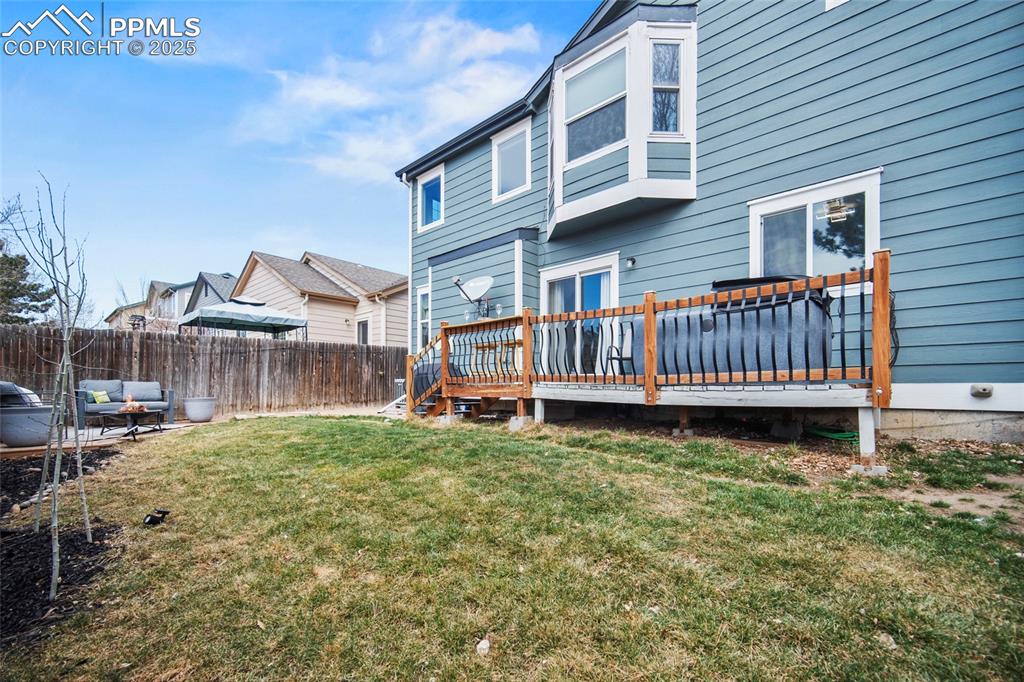3010 Vista Creek Point, Colorado Springs, CO, 80922

Front of Structure

Front of Structure

Front of Structure

Entry

Other

Bathroom

Living Room

Living Room

Other

Living Room

Living Room

Dining Area

Dining Area

Kitchen

Kitchen

Kitchen

Kitchen

Living Room

Other

Bedroom

Bedroom

Bedroom

Bathroom

Bedroom

Bedroom

Bathroom

Bathroom

Other

Sitting Room

Game Room

Laundry

Closet

Deck

Pool

Back of Structure

Deck

Aerial View

Aerial View

Front of Structure

Aerial View

Aerial View

Aerial View

Back of Structure

Aerial View

Aerial View

Floor Plan

Floor Plan

Floor Plan

Floor Plan
Disclaimer: The real estate listing information and related content displayed on this site is provided exclusively for consumers’ personal, non-commercial use and may not be used for any purpose other than to identify prospective properties consumers may be interested in purchasing.