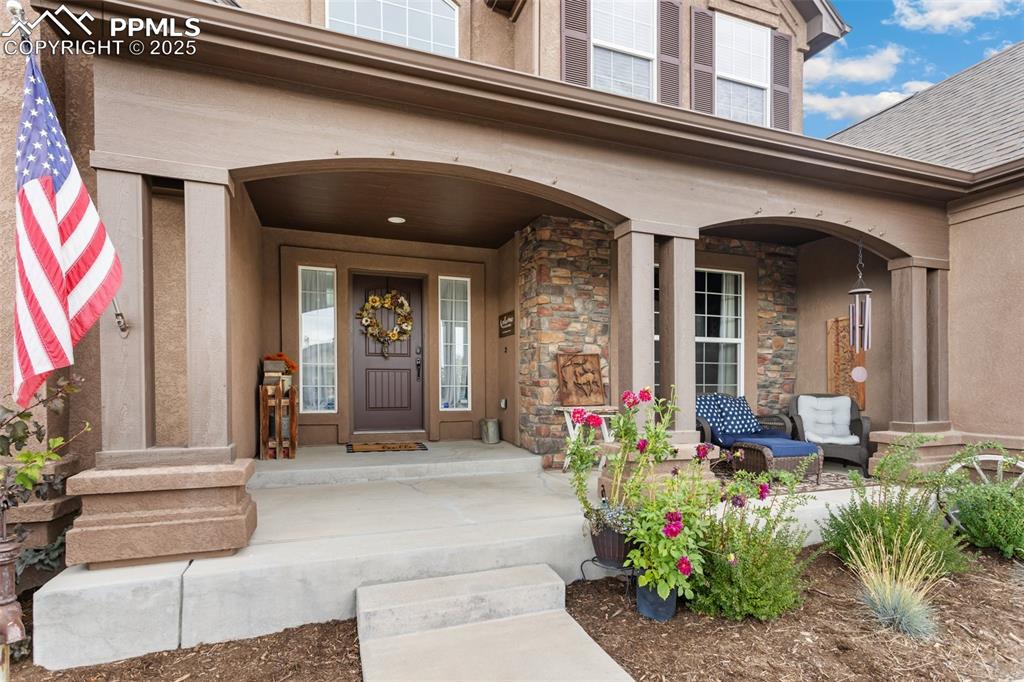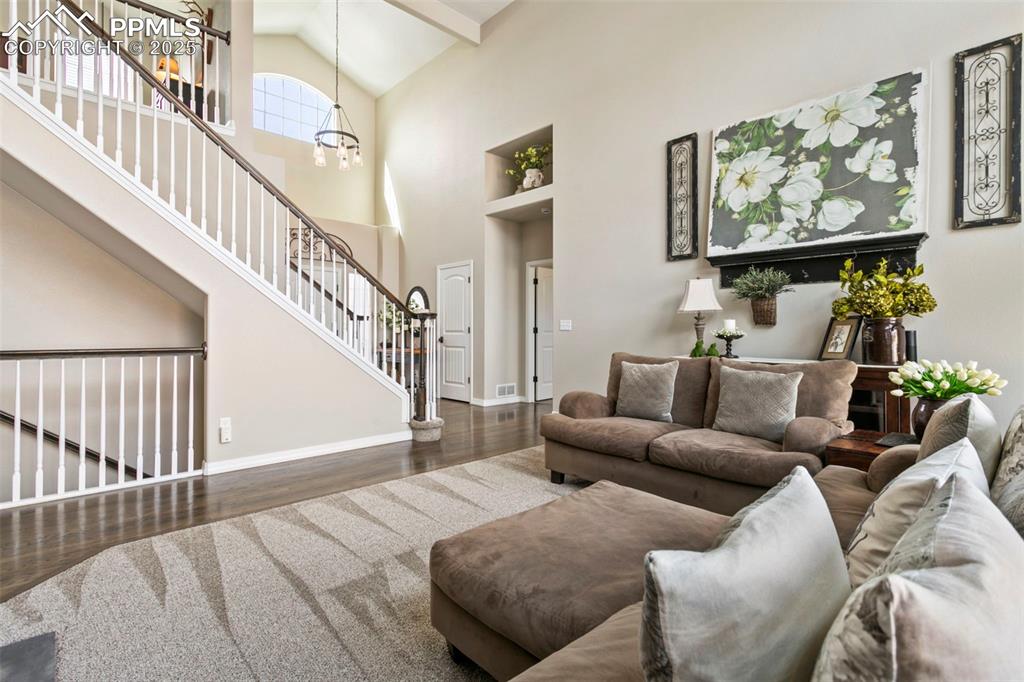216 Kettle Valley Way, Monument, CO, 80132

View of front of property featuring driveway, stucco siding, covered porch, and an attached garage

View of front of house with driveway, fence, a garage, stucco siding, and a porch

View of front of house with driveway and stucco siding

View of front of property featuring driveway, a front yard, roof with shingles, stucco siding, and a porch

Traditional-style house featuring stucco siding, an attached garage, driveway, covered porch, and a shingled roof

View of front facade with driveway, a garage, and a front lawn

View of exterior entry with stone siding, covered porch, and stucco siding

Patio terrace at dusk with driveway and an attached garage

Living area with high vaulted ceiling, baseboards, stairs, and wood finished floors

Living room with baseboards, wood finished floors, and a towering ceiling

Living room featuring dark wood-type flooring, a fireplace, and recessed lighting

Living room featuring a wealth of natural light, visible vents, wood finished floors, and stairway

Carpeted dining space with beam ceiling, baseboards, coffered ceiling, and crown molding

Dining area featuring crown molding, coffered ceiling, arched walkways, beamed ceiling, and wood finished floors

Living room featuring high vaulted ceiling, a ceiling fan, a fireplace, baseboards, and carpet

Living area featuring carpet flooring, a ceiling fan, and plenty of natural light

Carpeted living area featuring high vaulted ceiling, baseboards, arched walkways, ceiling fan, and recessed lighting

Dining room with arched walkways, recessed lighting, and dark wood-style flooring

Dining room with dark wood-style floors, recessed lighting, and a stone fireplace

Kitchen with vaulted ceiling, dishwasher, gas stovetop, dark wood finished floors, and decorative backsplash

Kitchen with backsplash, stainless steel fridge with ice dispenser, dark wood finished floors, gas cooktop, and arched walkways

Laundry room with cabinet space, a sink, and separate washer and dryer

Office space with light carpet, baseboards, vaulted ceiling, and ceiling fan

Office featuring baseboards, vaulted ceiling, a ceiling fan, and light carpet

Bathroom featuring toilet, vanity, and a textured wall

Bedroom with baseboards, carpet flooring, lofted ceiling, and multiple windows

Carpeted bedroom featuring lofted ceiling, french doors, baseboards, ceiling fan, and ensuite bathroom

Full bathroom with a garden tub, a stall shower, and tile patterned flooring

Bathroom featuring a stall shower, double vanity, french doors, and a sink

Carpeted bedroom with baseboards, vaulted ceiling, and ceiling fan

Bedroom with a ceiling fan, carpet, lofted ceiling, and baseboards

Full bath with double vanity, a shower with shower curtain, tasteful backsplash, and a sink

Unfurnished bedroom featuring a ceiling fan, carpet floors, baseboards, and a closet

Empty room featuring baseboards, ceiling fan, visible vents, and carpet

Below grade area featuring stairs, recessed lighting, baseboards, visible vents, and a stone fireplace

Below grade area with visible vents, baseboards, stairs, recessed lighting, and light colored carpet

Unfurnished living room featuring stairway, a sink, light carpet, baseboards, and recessed lighting

Kitchen with dark countertops, decorative backsplash, a sink, and a peninsula

Unfurnished bedroom featuring baseboards, connected bathroom, visible vents, and light colored carpet

Unfurnished bedroom featuring baseboards, carpet floors, visible vents, a ceiling fan, and a closet

Half bathroom with baseboards, toilet, tile patterned flooring, and vanity

Bathroom with a ceiling fan, a sink, double vanity, and baseboards

Full bath with bathtub / shower combination and toilet

View of patio featuring grilling area

Snow covered back of property with stucco siding and a patio area

Back of house with stucco siding and a patio area

Floor plan

Floor plan

Plan

Plan
Disclaimer: The real estate listing information and related content displayed on this site is provided exclusively for consumers’ personal, non-commercial use and may not be used for any purpose other than to identify prospective properties consumers may be interested in purchasing.