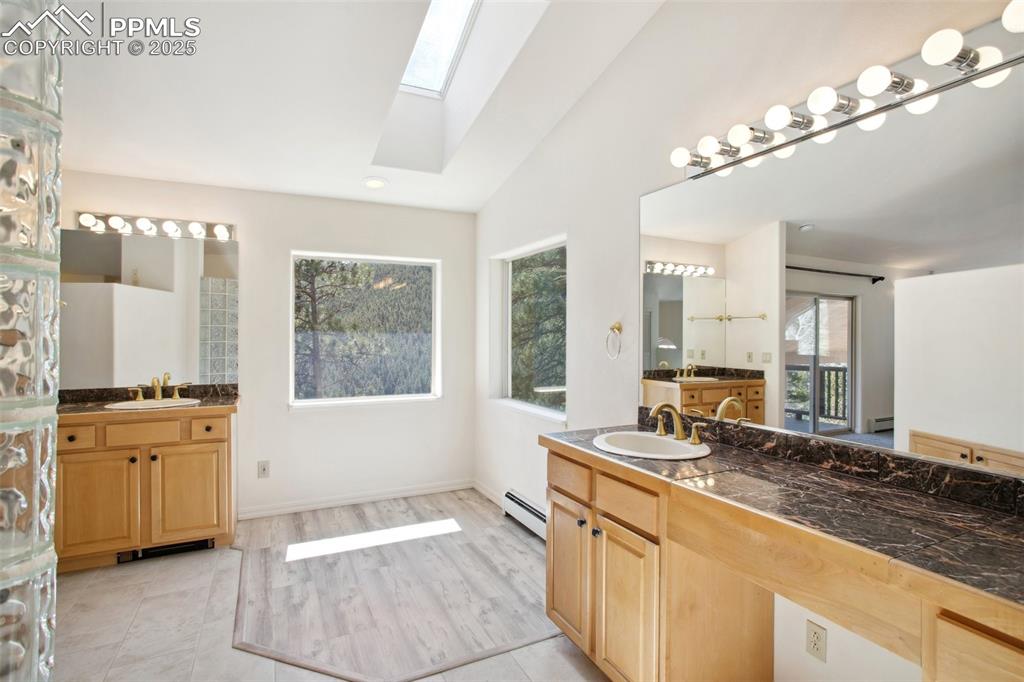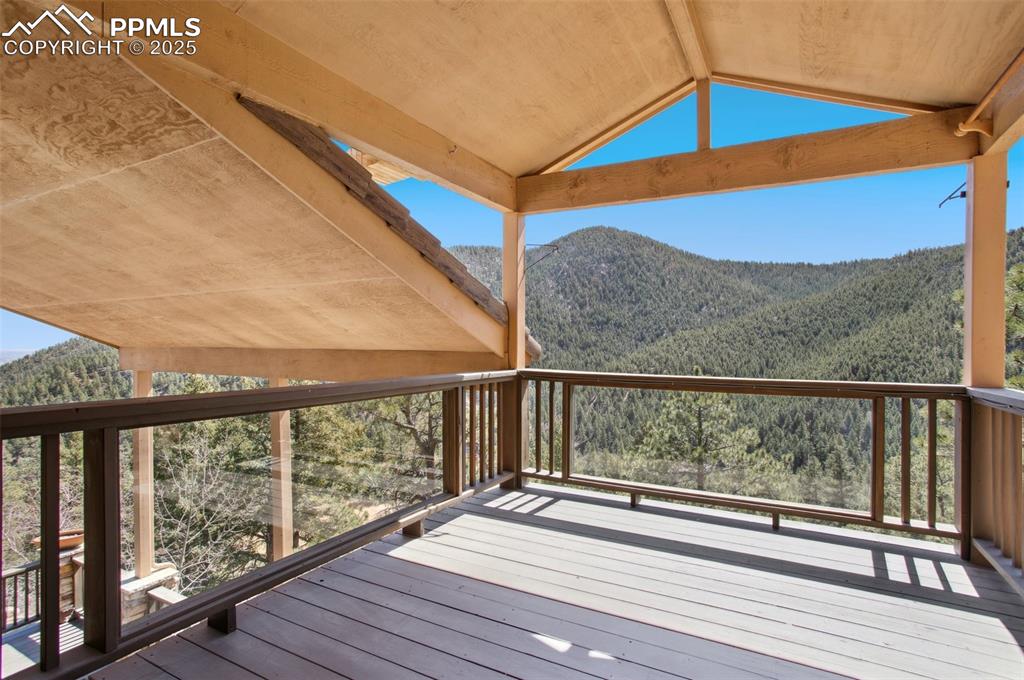120 High Ridge View, Manitou Springs, CO, 80829

Front of Structure

Side of Structure

Deck

Deck

Deck

Entry

Entry

Living Room

Sitting Room

Kitchen

Kitchen

Kitchen

Kitchen

Kitchen

Other

Other

Other

Bathroom

Other

Bonus Room

Living Room

Bathroom

Bathroom

Bathroom

Bathroom

Other

Closet

Deck

Deck

Other

Other

Bathroom

Bathroom

Patio

Patio

Garage

Garage

View

Aerial View

Aerial View

Aerial View

Aerial View

View
Disclaimer: The real estate listing information and related content displayed on this site is provided exclusively for consumers’ personal, non-commercial use and may not be used for any purpose other than to identify prospective properties consumers may be interested in purchasing.