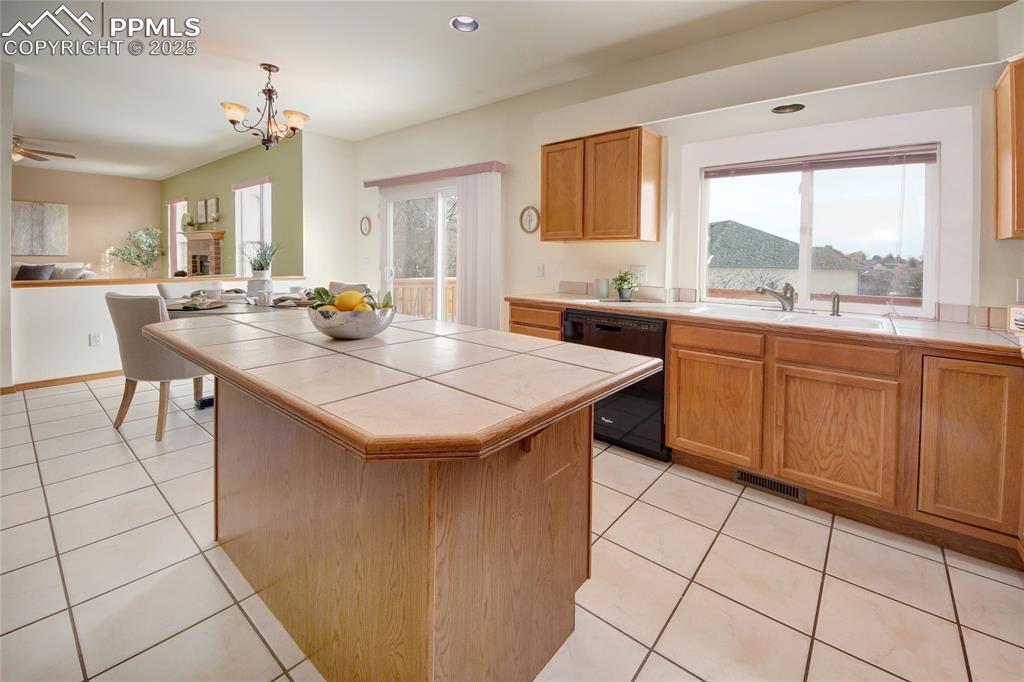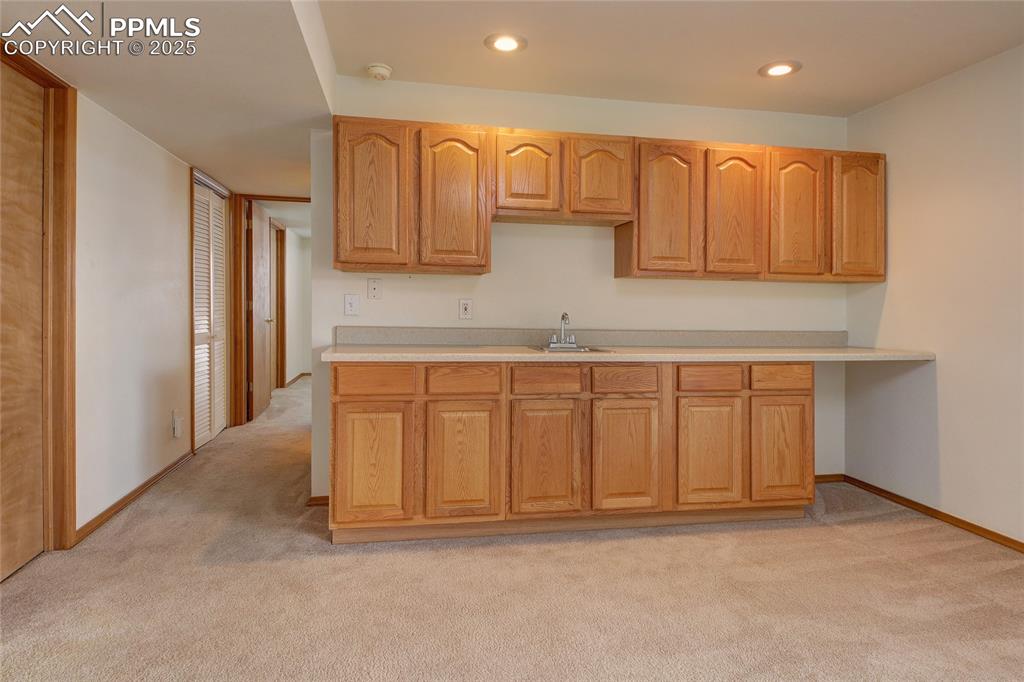8447 Windy Hill Drive, Colorado Springs, CO, 80920

Spacious 5BR, 3.5BA, 2-story home located in the popular neighborhood of Briargate!

Stunning Pikes Peak views!

3-car attached garage with door opener.

Spacious Living Room with neutral carpet and large view window to the front yard.

Living Room and Formal Dining Area, great for entertaining family and friends.

View into the Dining Nook and Family Room from the Formal Living Room/Dining Area.

Formal Living Room and Dining Area with pass through to the Kitchen.

Eat-In Nook located off the Kitchen for casual dining with slider to the backyard deck.

Wood deck off the Dining Nook for outdoor dining and relaxation.

Enjoy beautiful views and the Colorado sunshine from the backyard deck.

Backyard deck.

View of the Kitchen from the Eat-In Nook.

The Island Kitchen has a tile floor & is equipped w/ a pantry, planning desk, & plenty of wood cabinets w/ tile countertops, perfect for easy meal preparation & kitchen storage.

View of the Eat-In Nook and Family Room from the Island Kitchen.

Ample wood cabinets with tile countertops for kitchen storage and easy food preparation.

Appliances include a dishwasher, microwave, gas range oven, and refrigerator.

The Eat-In Nook has a planning desk and pass through to the Formal Dining Area.

The main-level Family Room features neutral carpet, a lighted ceiling fan, and gas fireplace with brick surround and raised hearth to cozy up on chilly nights.

Main level Family Room.

Large view windows to the backyard from the Family Room.

Light and bright, open main-level floor plan.

Main level Powder Bathroom and Laundry Room.

Main Level Laundry Room with gas and electric hookups, a tile floor, window, and built-in shelf.

Vaulted Primary Suite incl a lighted ceiling fan, walk in closet w/ cedar inlay, & a private 5pc Ensuite Bathroom.

French doors lead into the 5pc Primary Bathroom from the upper-level Primary Suite.

View into the 5pc Primary Bathroom from the Primary Bedroom.

The private 5pc Ensuite Bathroom featuring a dual sink vanity, jetted soaking tub, & separate shower.

Jetted tub in the upper level Primary Bathroom.

View of the Primary Bedroom from the Primary Bathroom.

Upper Level Bedroom #2

The upper-level Bedroom #2 features a lighted ceiling fan, neutral carpet, and dual closets.

Upper Level Full Bathroom with tile floor, dual sink vanity, mirror, and tiled tub/shower.

Upper-Level Bedroom #3

Upper-Level Bedroom #3 has neutral carpet and a dual closets.

Upper-Level Bedroom #4

Upper-Level Bedroom #4 has a lighted ceiling fan, neutral carpet, and dual closets.

Basement Shower Bathroom with extended vanity, mirror, and enclosed tiled shower.

The Basement Bedroom #5 with neutral carpet and a generous closet provides privacy for guests or inlaws.

Basement Bedroom #5.

The Finished Walkout Basement is ideal for entertaining w/ a spacious Recreation Room & wet bar.

Flexible space in the Basement for a 2nd Family Room, Theatre Area, Game Room, Home Gym, or Office.

The Basement Recreation Room includes a wet bar with wall of upper and lower cabinets.

Basement wet bar with upper and lower cabinets.

Slider from the Basement Recreation Room to the backyard covered patio.

Covered patio off the Finished Basement.

Rear view of home, deck, and backyard.

Nicely landscaped fenced backyard.

Rear view of home and backyard and side yard.

Fenced backyard with mature trees for privacy.

Side yard with walkway to the front yard.
Disclaimer: The real estate listing information and related content displayed on this site is provided exclusively for consumers’ personal, non-commercial use and may not be used for any purpose other than to identify prospective properties consumers may be interested in purchasing.