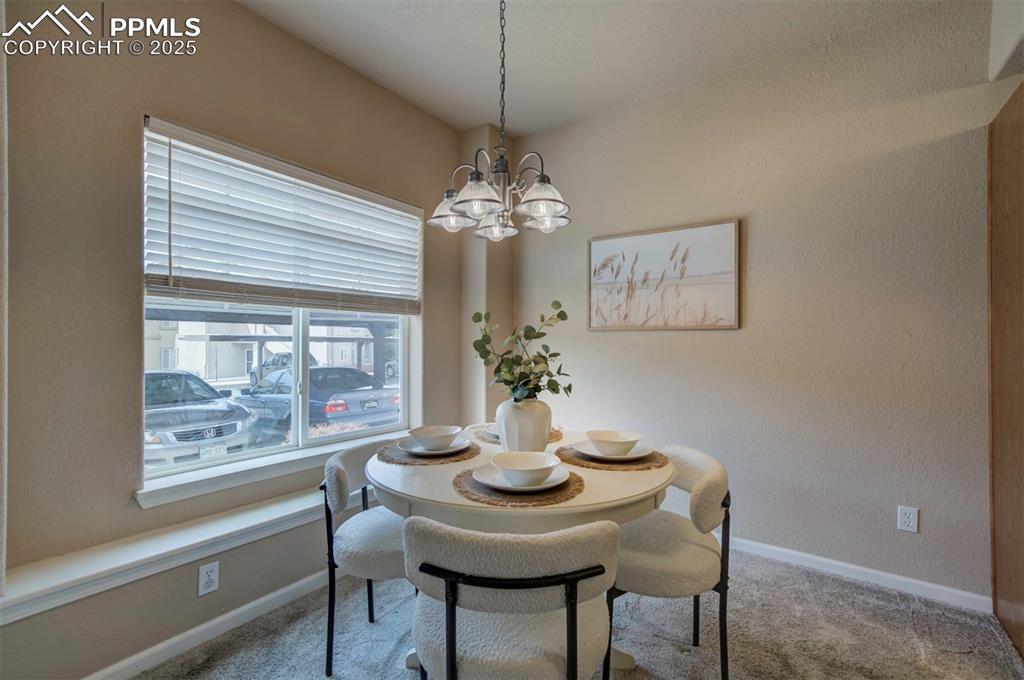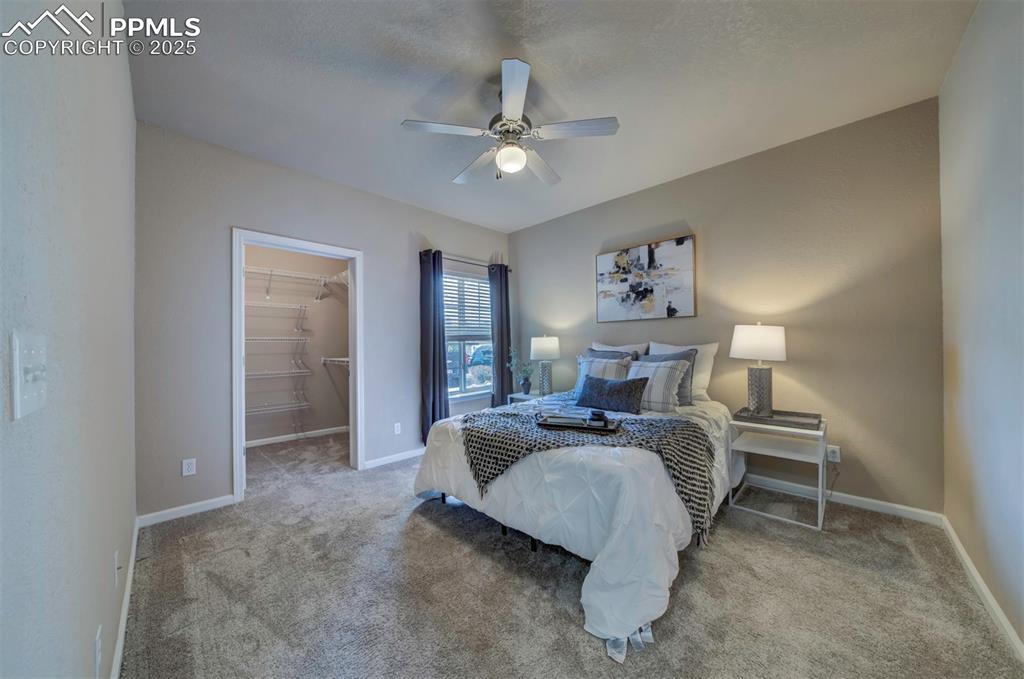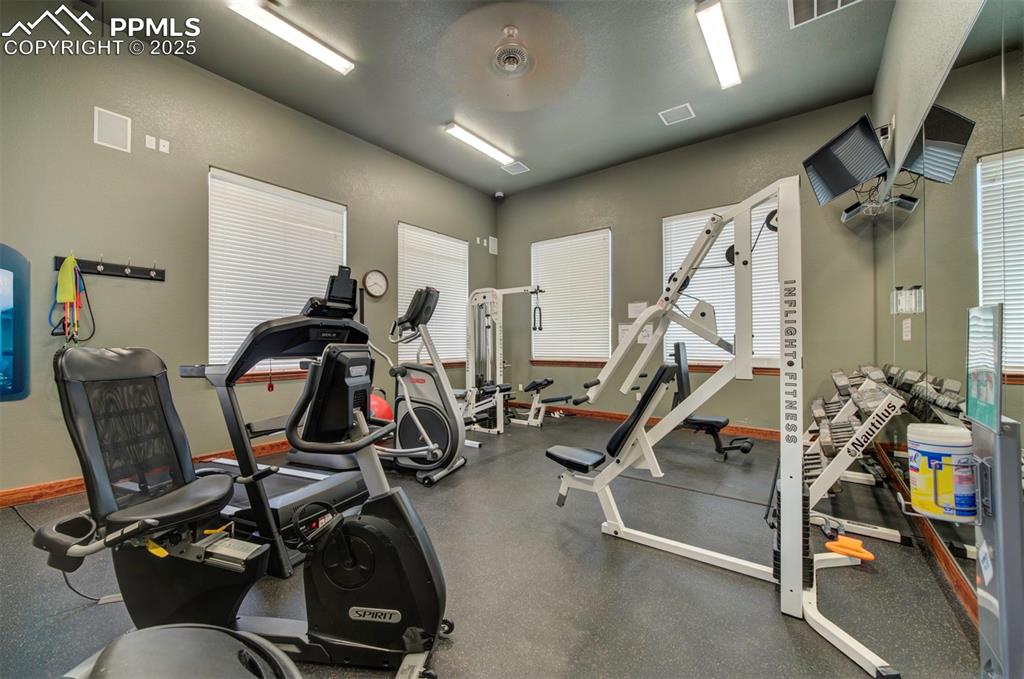7124 Ash Creek Heights 104, Colorado Springs, CO, 80922

View of building exterior with central AC unit

View of front of house featuring stucco siding

Other

Living room featuring visible vents, baseboards, ornamental molding, ceiling fan with notable chandelier, and a fireplace

Living room with visible vents, baseboards, ceiling fan, and ornamental molding

Carpeted living room with baseboards, ornamental molding, and a ceiling fan

Living room with visible vents, light colored carpet, and ornamental molding

Kitchen featuring crown molding, light floors, a peninsula, white appliances, and a sink

Kitchen featuring brown cabinets, a sink, a textured ceiling, white appliances, and light countertops

Kitchen featuring brown cabinetry, white appliances, a textured ceiling, and a sink

Kitchen featuring brown cabinets, a ceiling fan, a sink, a textured ceiling, and white appliances

Kitchen with brown cabinets, white appliances, a textured ceiling, a ceiling fan, and a sink

Dining room with an inviting chandelier, baseboards, and visible vents

Dining area featuring a chandelier, baseboards, and carpet floors

Carpeted dining space with baseboards and a notable chandelier

Bedroom with a walk in closet, carpet, baseboards, and a ceiling fan

Bedroom with electric panel, baseboards, light colored carpet, and ensuite bath

Bathroom featuring shower / tub combination, vanity, and a textured ceiling

Bedroom featuring visible vents, baseboards, a walk in closet, and carpet

Bedroom with a ceiling fan, baseboards, visible vents, ensuite bathroom, and carpet flooring

Full bathroom with visible vents, baseboards, vanity, and a shower stall

Balcony featuring visible vents

View of balcony

Floor plan

Community / neighborhood sign featuring a gate, fence, and a residential view

Pool featuring a patio area and fence

Community pool featuring fence and a patio area

Community pool with a patio, fence, and a residential view

Living room with baseboards, a towering ceiling, and visible vents

Living room featuring a high ceiling, recessed lighting, a fireplace, and visible vents

Kitchen featuring light stone counters, a sink, black appliances, decorative backsplash, and dark brown cabinets

Exercise room featuring baseboards
Disclaimer: The real estate listing information and related content displayed on this site is provided exclusively for consumers’ personal, non-commercial use and may not be used for any purpose other than to identify prospective properties consumers may be interested in purchasing.