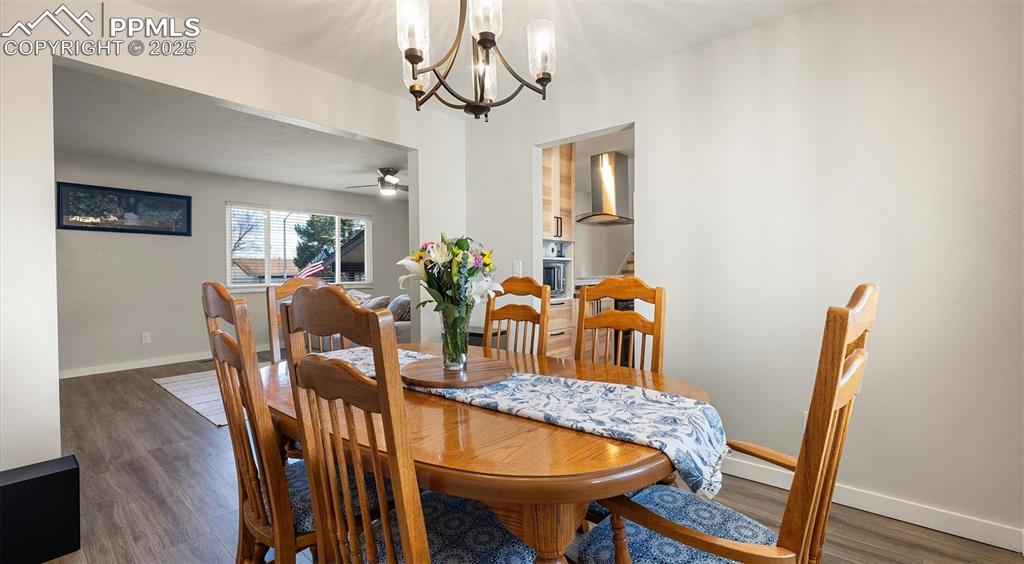4189 Hidden Circle, Colorado Springs, CO, 80917

Front of Structure

Living Room

Living Room

Kitchen

Kitchen

Living Room

Living Room

Bedroom

Bedroom

Bedroom

Bathroom

Bathroom

Bathroom

Bathroom

Bedroom

Deck

Deck

Basement

Bedroom

Back of Structure

Back of Structure

Patio

Patio

Dining Area

Kitchen

Kitchen

Living Room

Aerial View

Front of Structure

Front of Structure
Disclaimer: The real estate listing information and related content displayed on this site is provided exclusively for consumers’ personal, non-commercial use and may not be used for any purpose other than to identify prospective properties consumers may be interested in purchasing.