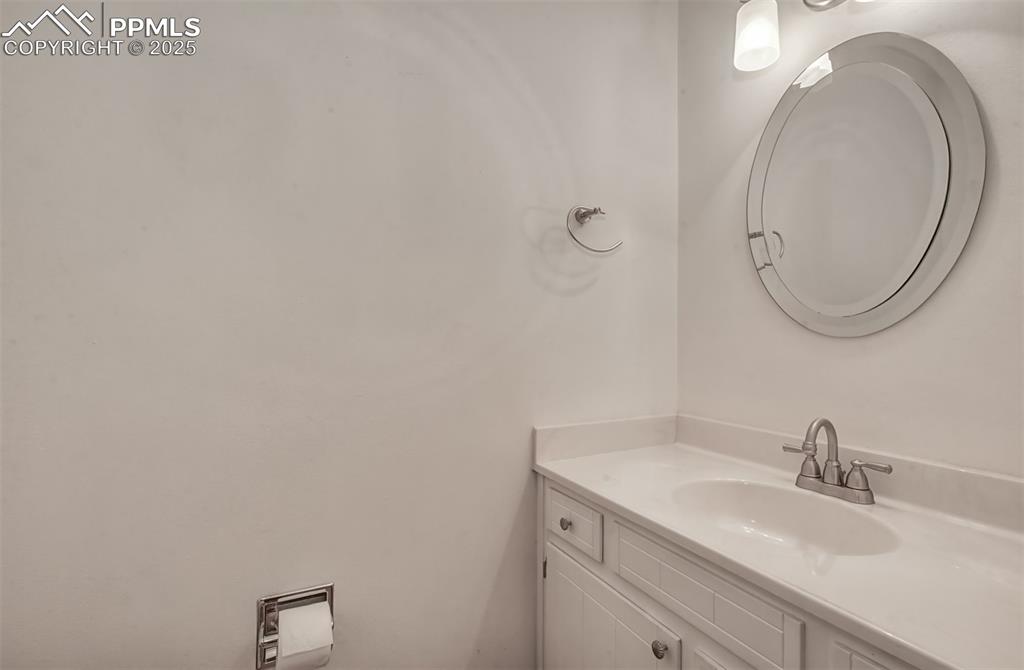1250 Tari Lane, Colorado Springs, CO, 80921

Well Maintained Home On A Quiet Cul-De-Sac, New Exterior Paint

Front Entry Breezeway

Large living room featuring bay window, wainscoted walls, Front Entry

Lots of Natural Light, High Quality Anderson Windows

Living Room Looking Into The Dining Room

Dining Room Looking Into The Kitchen

Kitchen With Luxury Vinyl Flooring, Newer Cabinetry, Breakfast Area

Newer Appliances, Granite Counters, Tile Backsplash

Large Kitchen, Entry Down the Hall To The Right

Breakfast Area Walks Out To The Backyard

Family Room, Wood Fireplace, Walk-Out To Back Patio

Open Kitchen, Breakfast Area, Family Room

Main Level Powder Room

Primary Bedroom, 2 Closets, Attached Bath

Full bathroom with tile patterned floors, toilet, and a shower stall

Spacious Primary Bedroom

Guest Bedroom #2, Upper Level

Guest Bathroom w/Tub & Shower

Guest Bedroom #3, Upper Level

25x13 Family Room in Basement

Basement Family Room

Basement Bedroom #4, Attached Bath

Basement Bathroom

Bedroom #4

Laundry Area w/Storage

Rear view of house, Level Yard

View of patio / terrace featuring fence, 2- sheds

Greenhouse and 2 Sheds

.6 Acre Lot

Convenient Second Driveway From Street To Backyard

RV Parking On The Left

View of Primary Driveway, Cul-De-Sac

Traditional-style house featuring a garage, brick siding, and driveway
Disclaimer: The real estate listing information and related content displayed on this site is provided exclusively for consumers’ personal, non-commercial use and may not be used for any purpose other than to identify prospective properties consumers may be interested in purchasing.