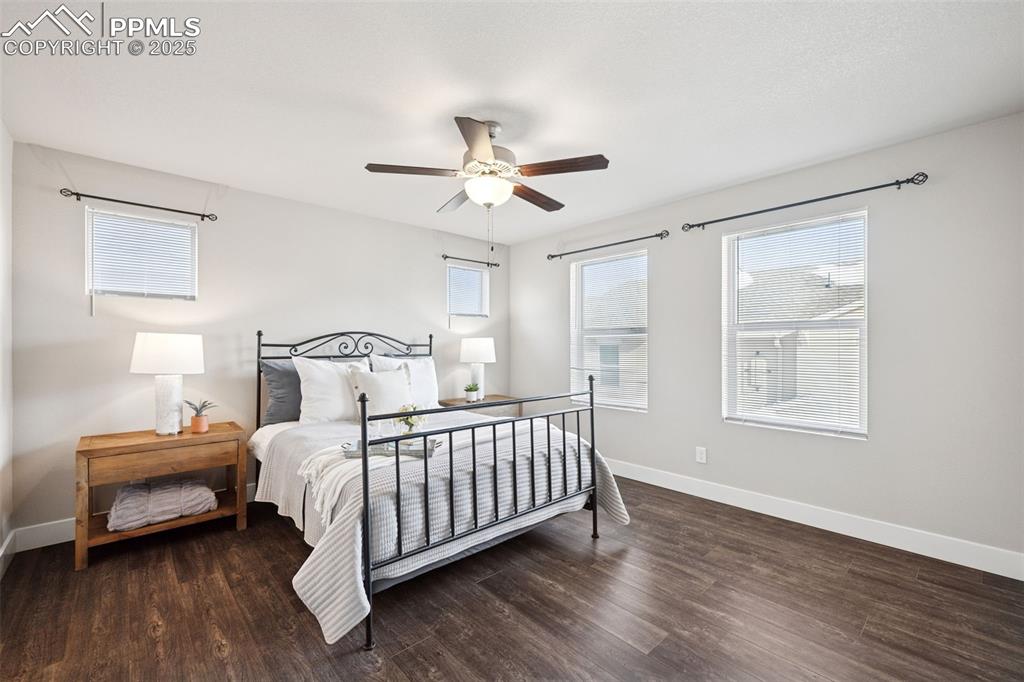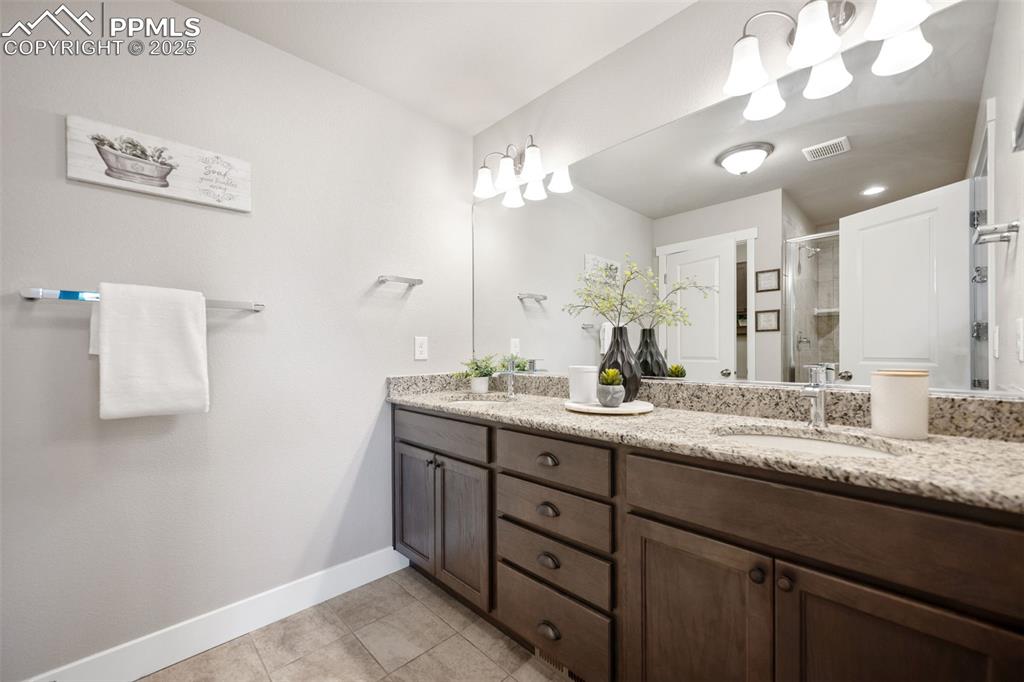3242 Cloudy Sky Heights, Colorado Springs, CO, 80908

Gorgeous low maintenance town home in North Fork!

Walking distance to Pine Creek High School!

End home with extra windows!

Open floor plan and space for large furniture!

Wonderful kitchen with 42" cabinets and granite counters!

What a wonderful place to cook! Gas range!

Island for entertaining!

Another view of the main level with luxury vinyl plank floors on the main level!

Spacious dining area and upgraded lighting!

Half bath on main level with storage cabinet!

Huge master bedroom with more LVP plank floors!

Another view of the master bedroom!

Spa like master bath with two sinks and granite counters!

Large shower and linen in master bath!

Secondary bedrooms also have plank floors! Some views!

Views from bedroom #2!

Another view of bedroom #2!

Bedroom #3 with more LVP flooring!

Another view of bedroom #3 and upstairs laundry with cabinets!

Upstairs hall bath with granite counters!

Wonderful upstairs laundry with cabinets!

Two car attached garage!
Disclaimer: The real estate listing information and related content displayed on this site is provided exclusively for consumers’ personal, non-commercial use and may not be used for any purpose other than to identify prospective properties consumers may be interested in purchasing.