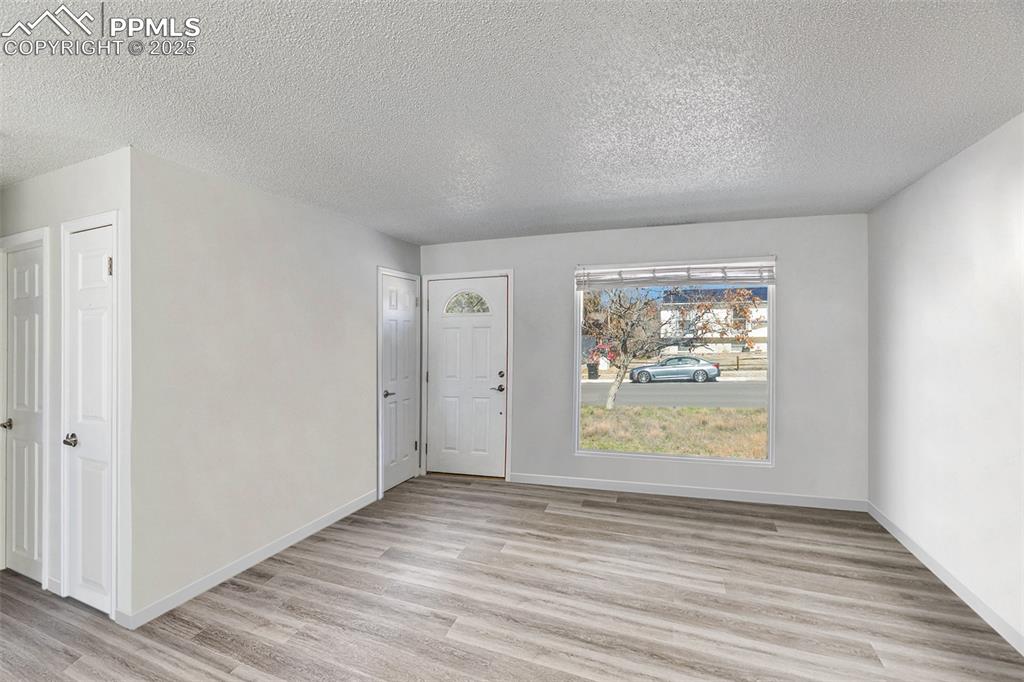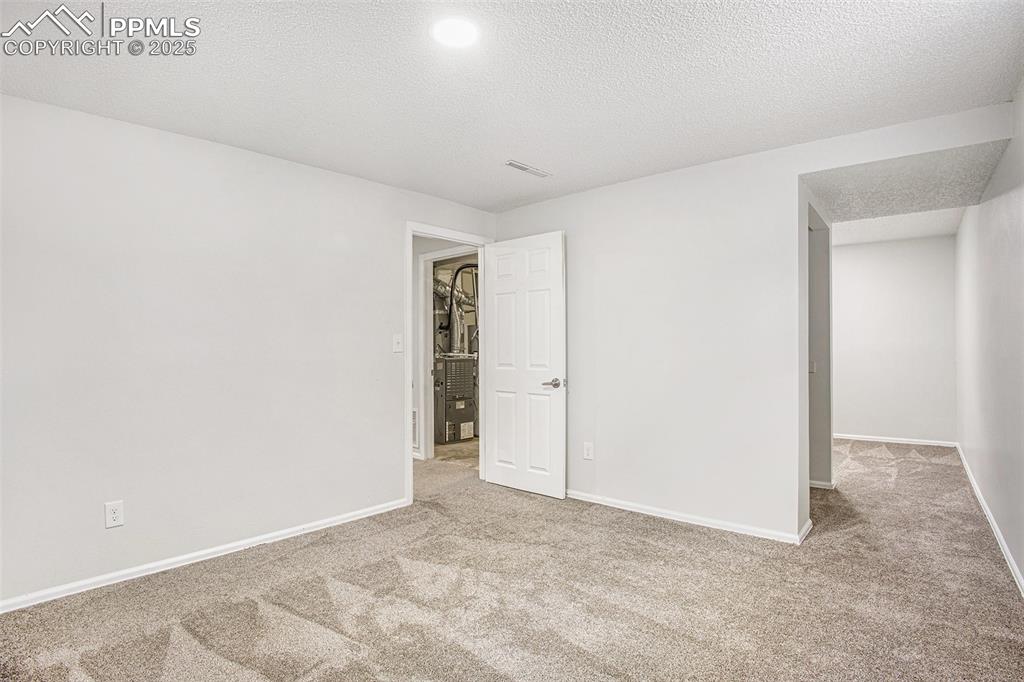4087 London Lane, Colorado Springs, CO, 80916

Front of Structure

Front of Structure

Front of Structure

Entry

Living Room

Living Room

Living Room

Kitchen

Kitchen

Kitchen

Bathroom

Other

Image 13 of 29

Bedroom

Bedroom

Bathroom

Bathroom

Bedroom

Bedroom

Game Room

Other

Game Room

Bathroom

Laundry

Back of Structure

Community

Floor Plan

Floor Plan

Floor Plan
Disclaimer: The real estate listing information and related content displayed on this site is provided exclusively for consumers’ personal, non-commercial use and may not be used for any purpose other than to identify prospective properties consumers may be interested in purchasing.