2503 Lowell Avenue, Pueblo, CO, 81003
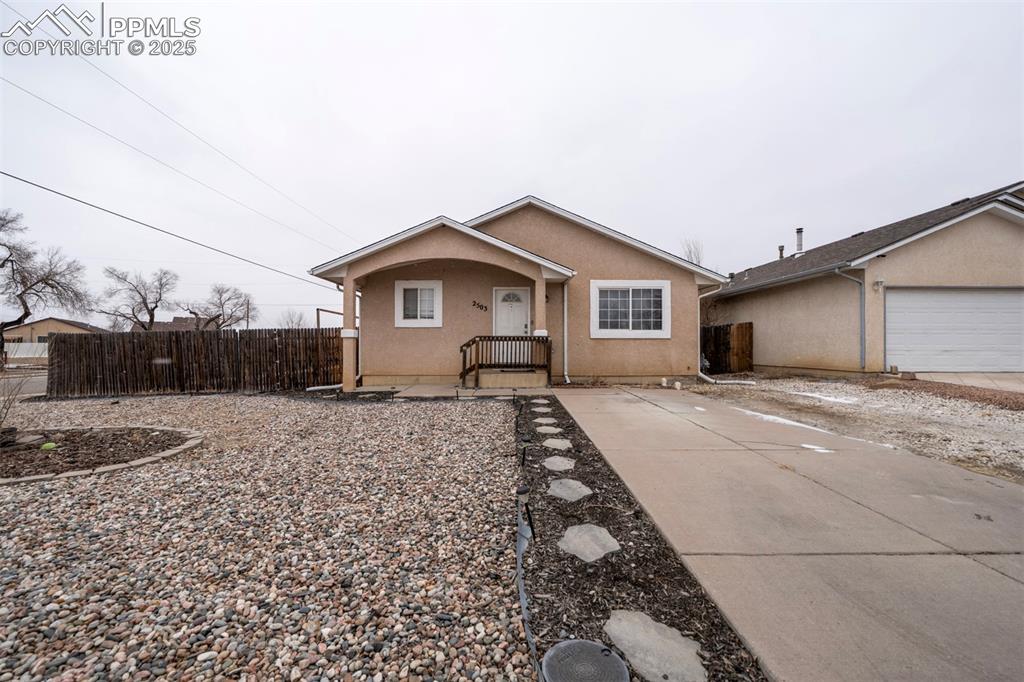
View of front of property with fence and stucco siding
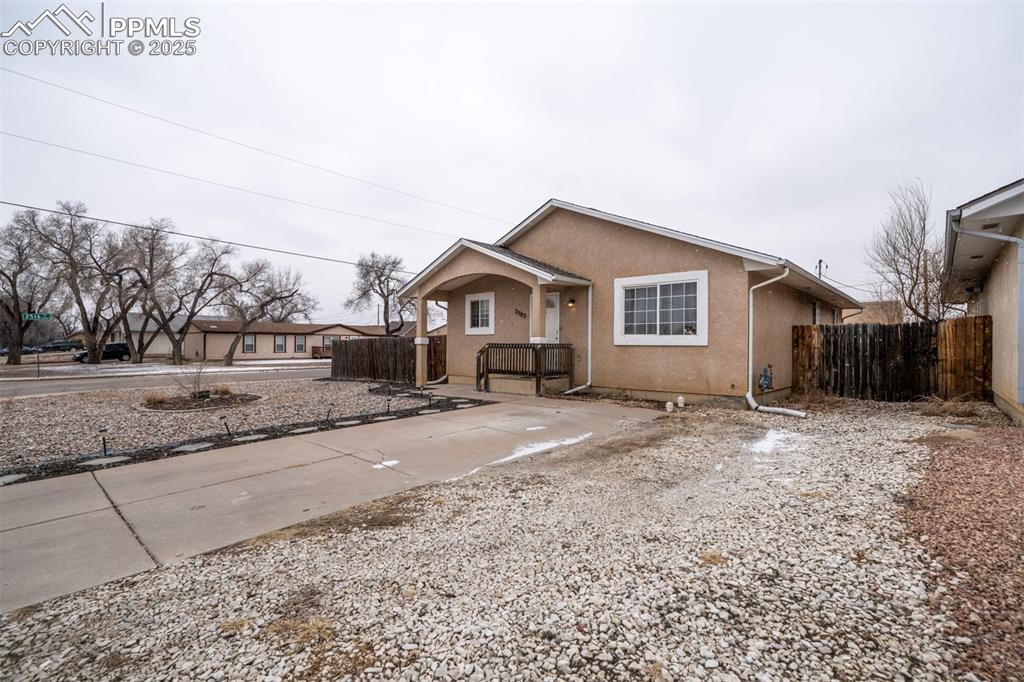
View of front of house with stucco siding and fence
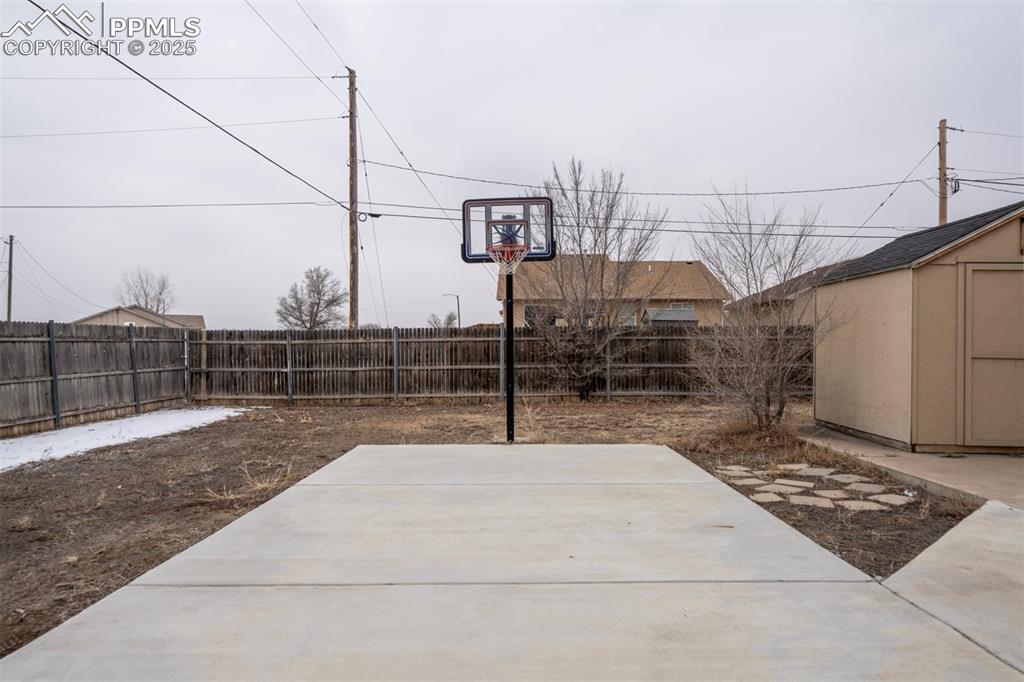
View of sport court with a storage shed and a fenced backyard
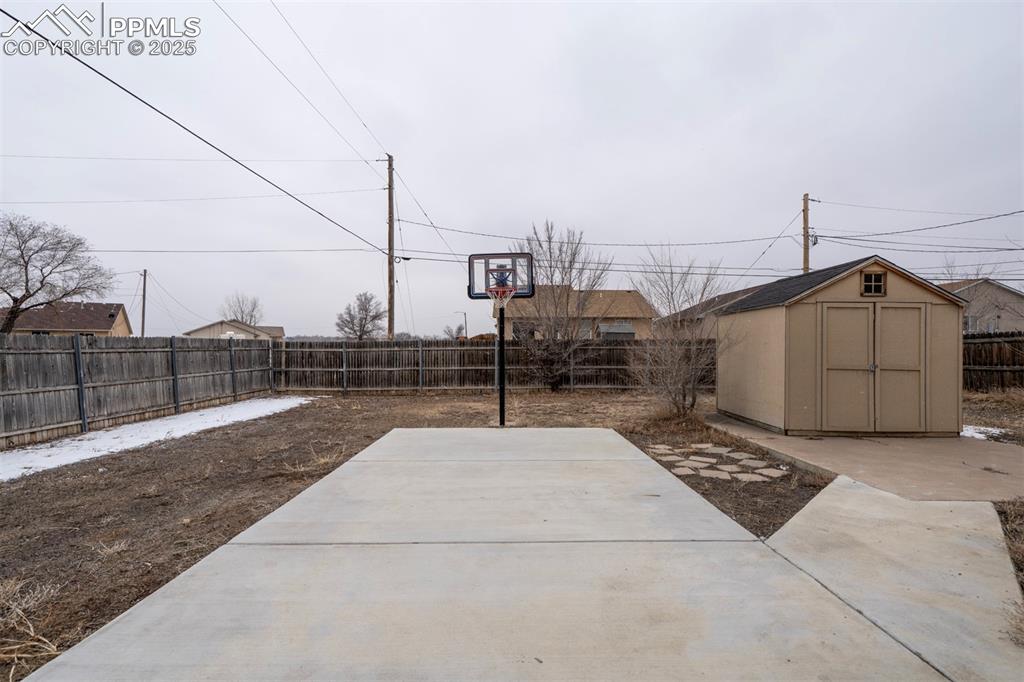
View of patio featuring an outbuilding, a shed, and a fenced backyard
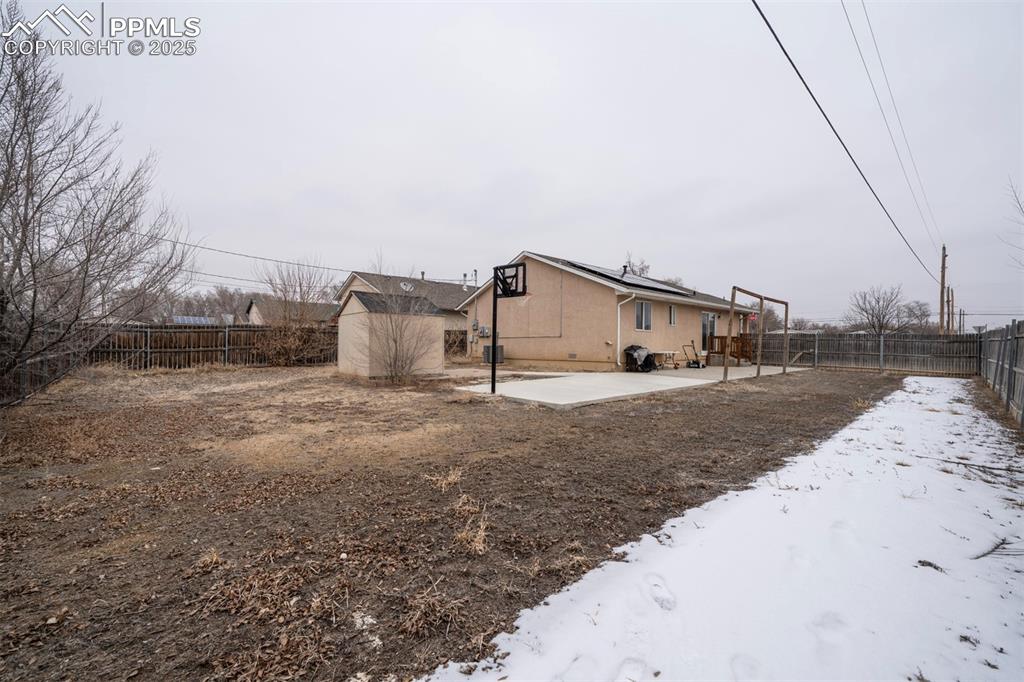
View of yard featuring a patio, an outdoor structure, a fenced backyard, and a shed
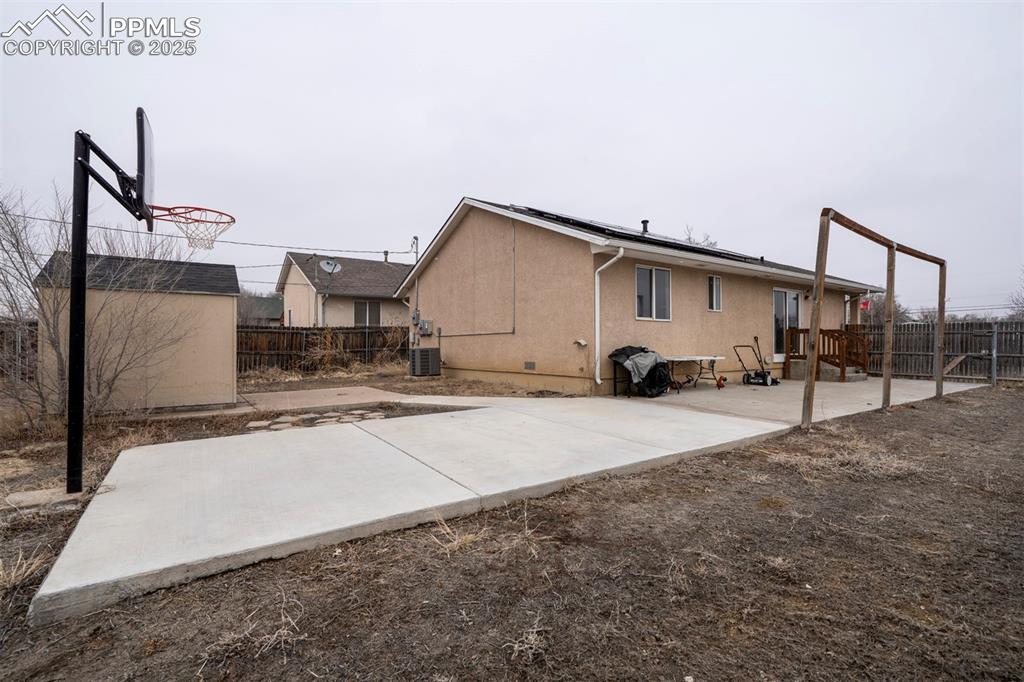
Other
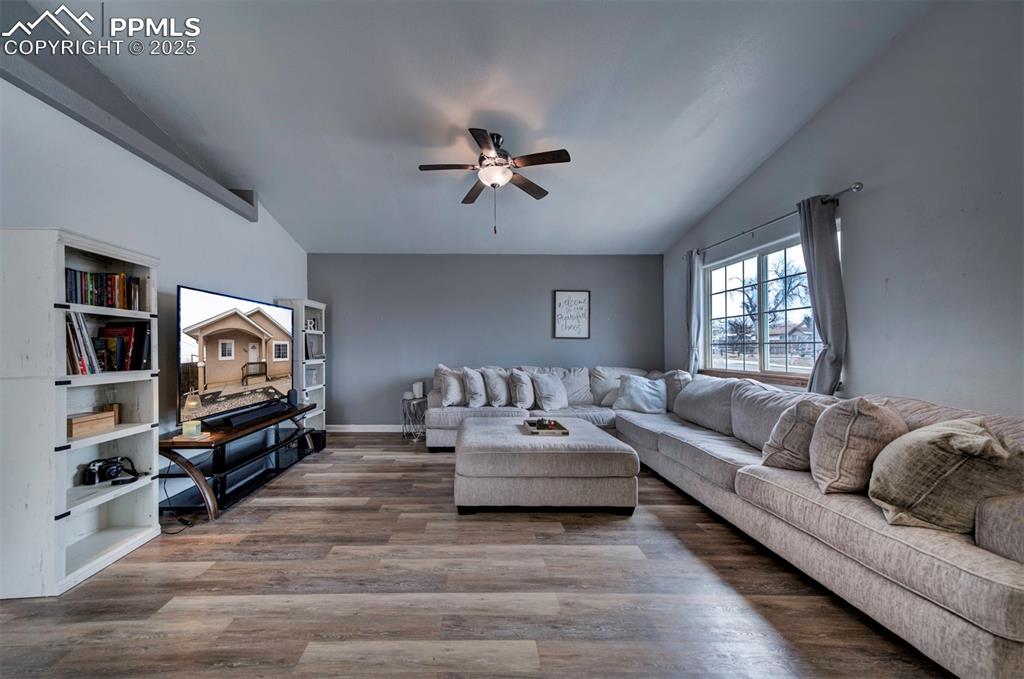
Living room featuring lofted ceiling, ceiling fan, and baseboards
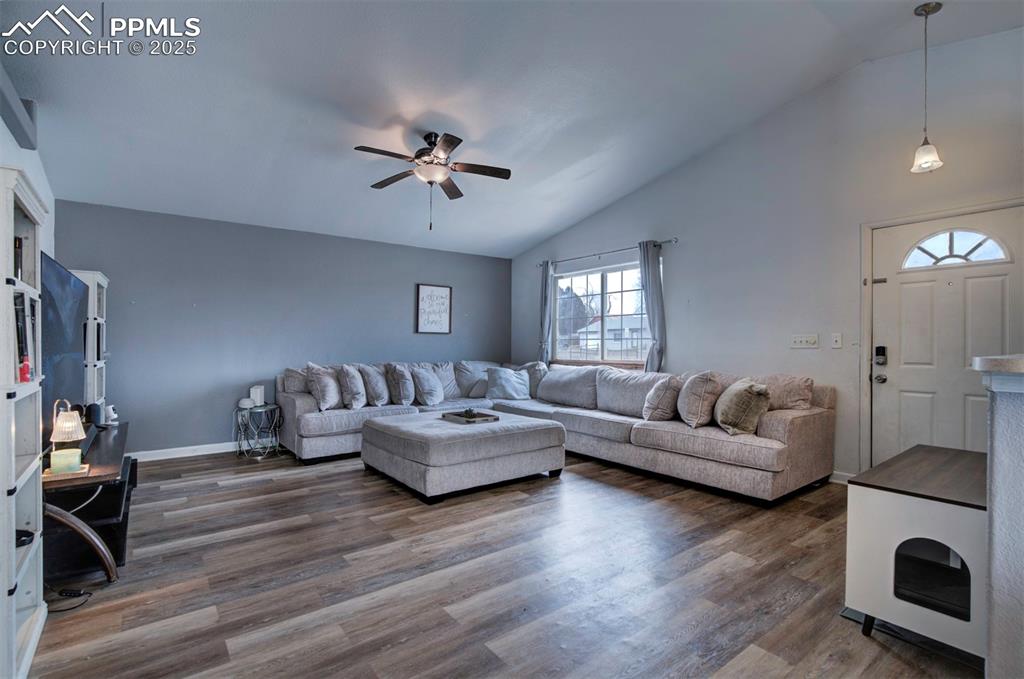
Living room with ceiling fan, baseboards, and lofted ceiling
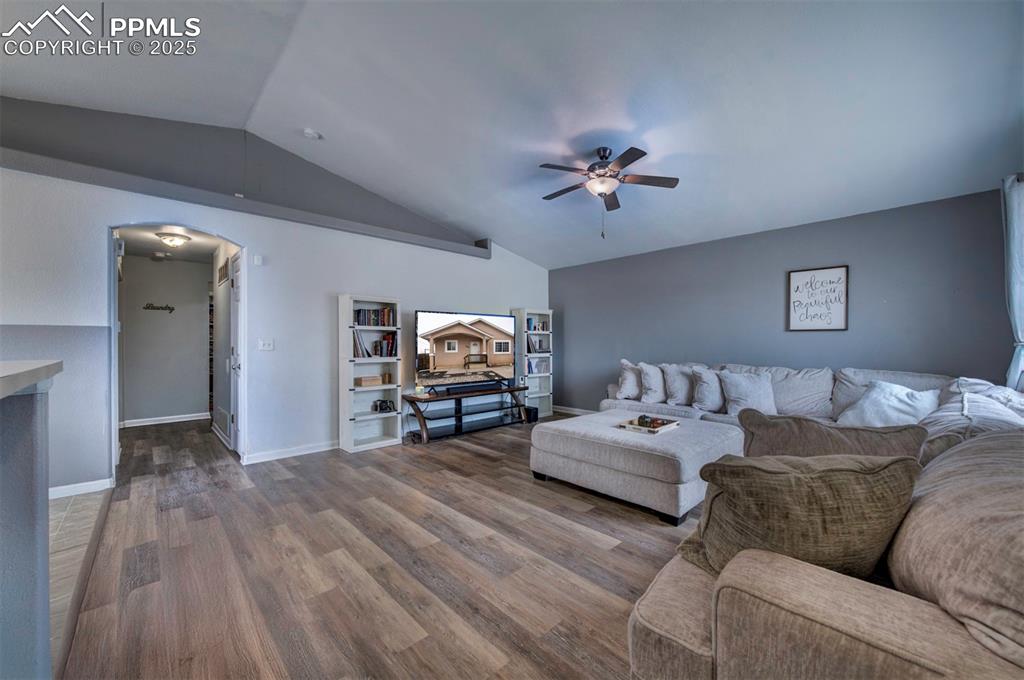
Living room with arched walkways, vaulted ceiling, ceiling fan
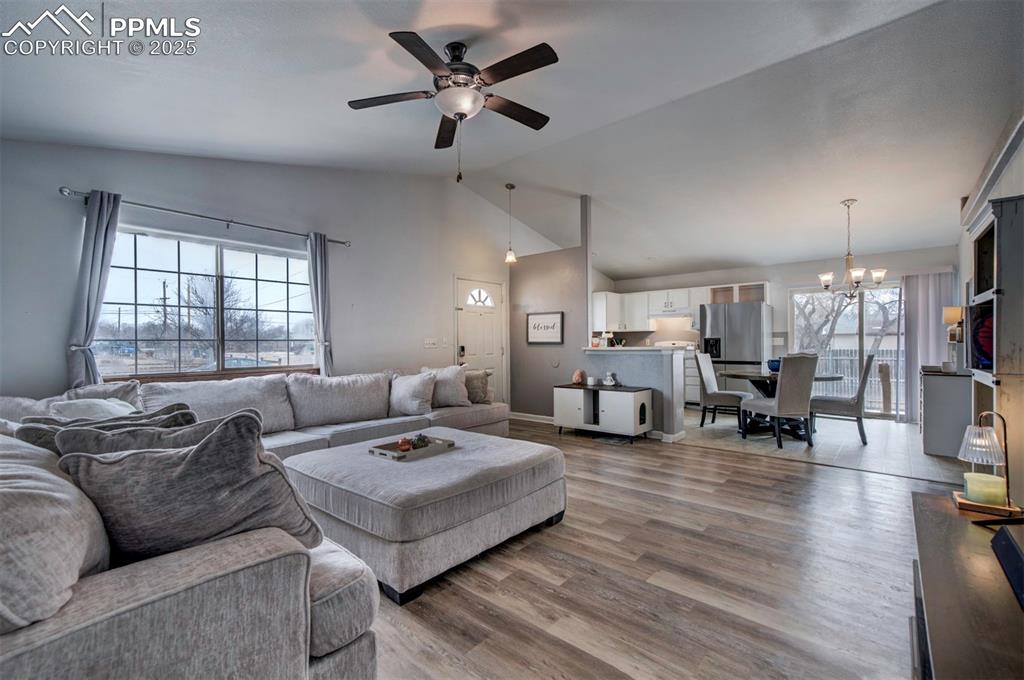
Living area featuring baseboards, high vaulted ceiling, ceiling fan with notable chandelier
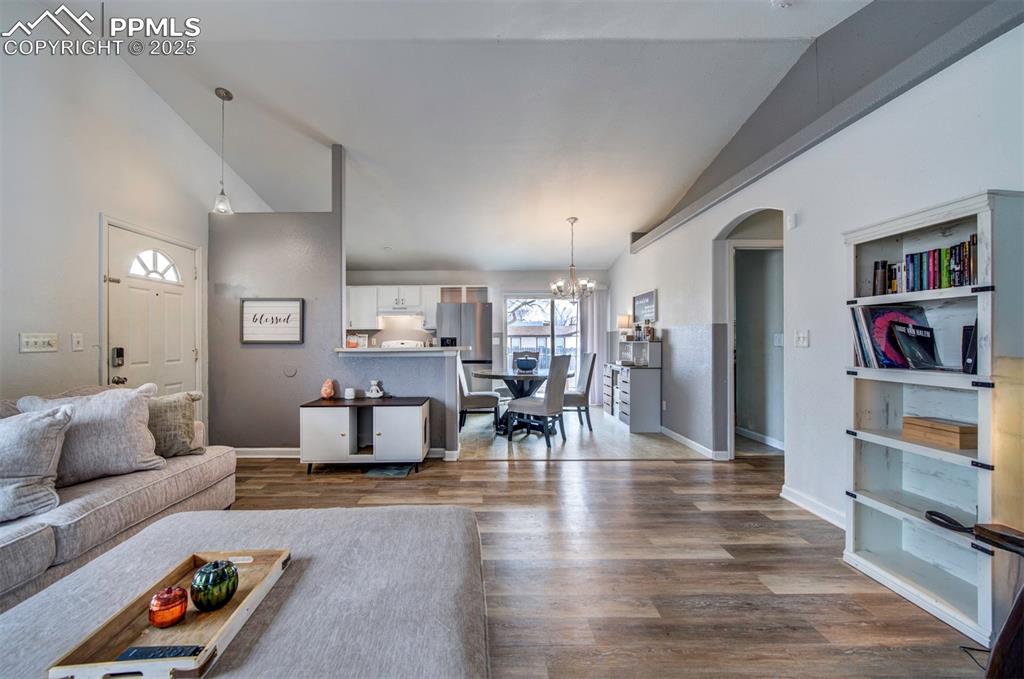
Living area featuring baseboards, high vaulted ceiling, arched walkways, dark wood-type flooring, and a notable chandelier
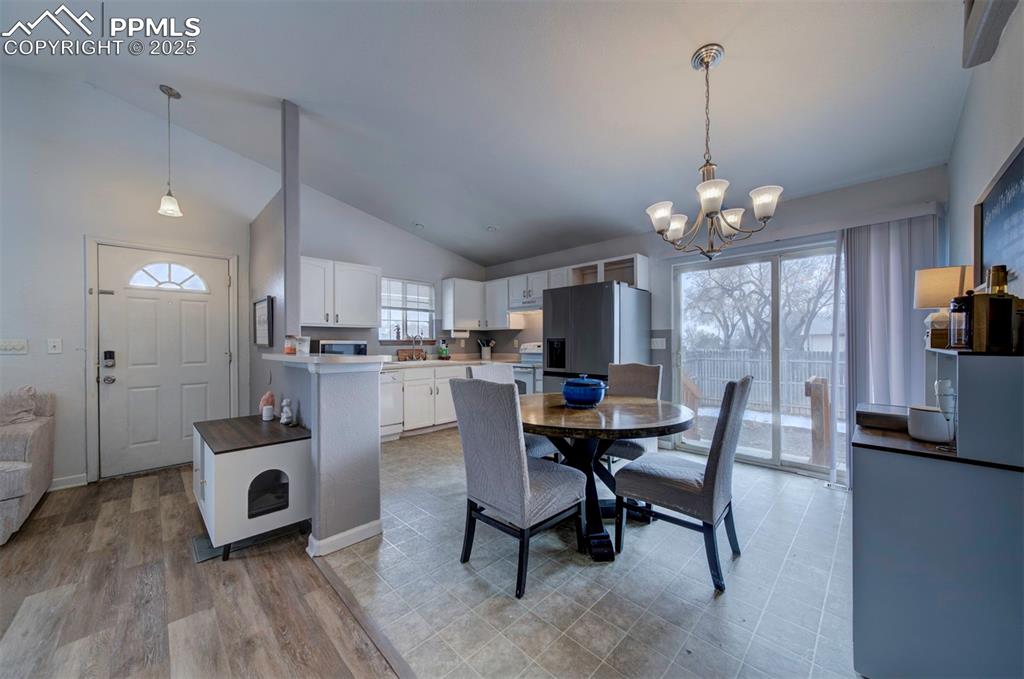
Dining area featuring light wood-style flooring, an inviting chandelier, and vaulted ceiling
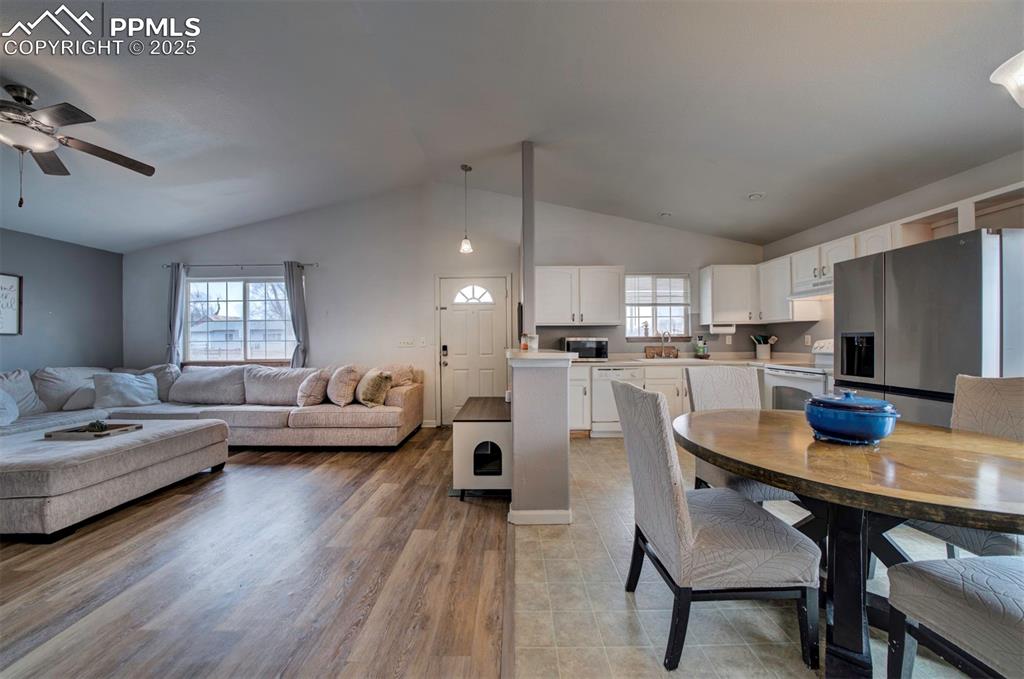
Dining space with light wood-style flooring, ceiling fan, and vaulted ceiling
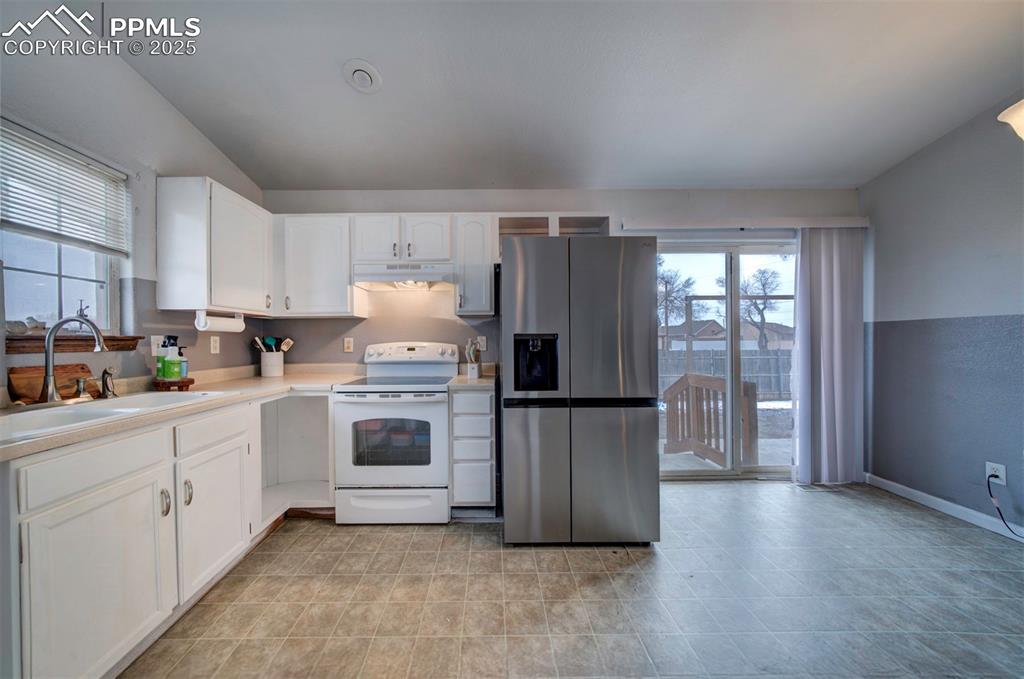
Kitchen featuring under cabinet range hood, white cabinets, white range with electric stovetop, stainless steel fridge, and a sink
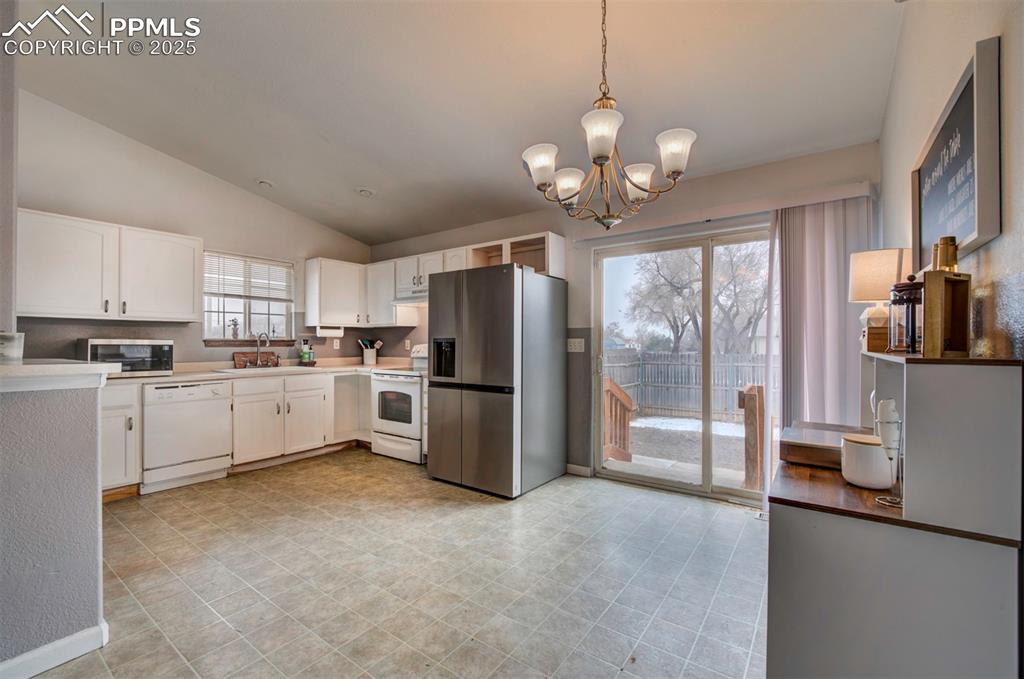
Kitchen featuring light countertops, appliances with stainless steel finishes, an inviting chandelier, white cabinetry, and a sink
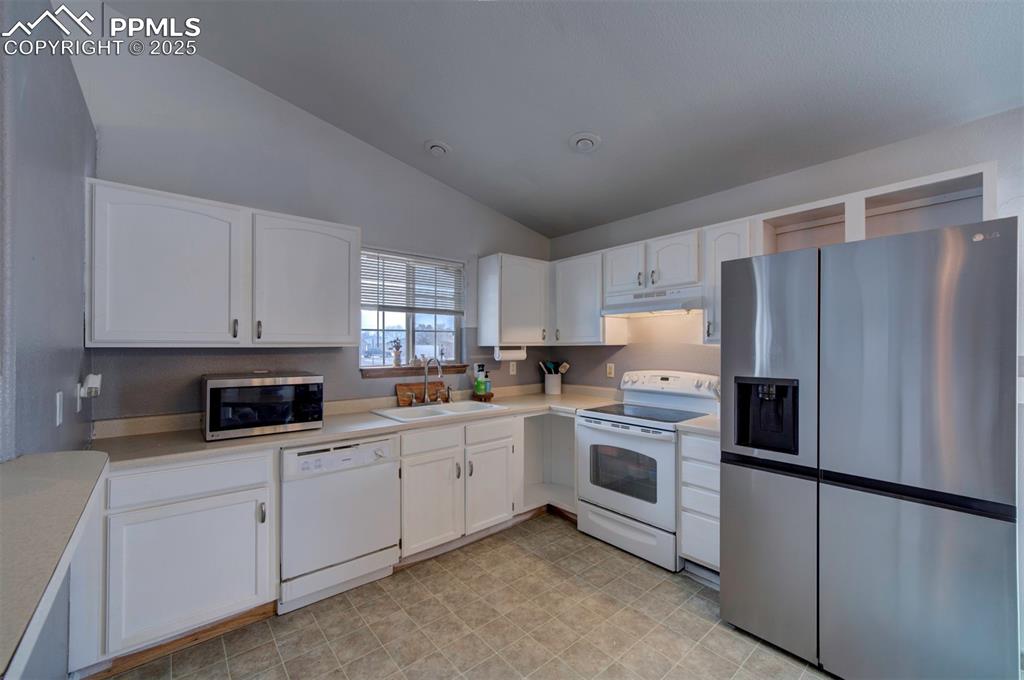
Kitchen featuring a sink, white cabinets, under cabinet range hood, and stainless steel appliances
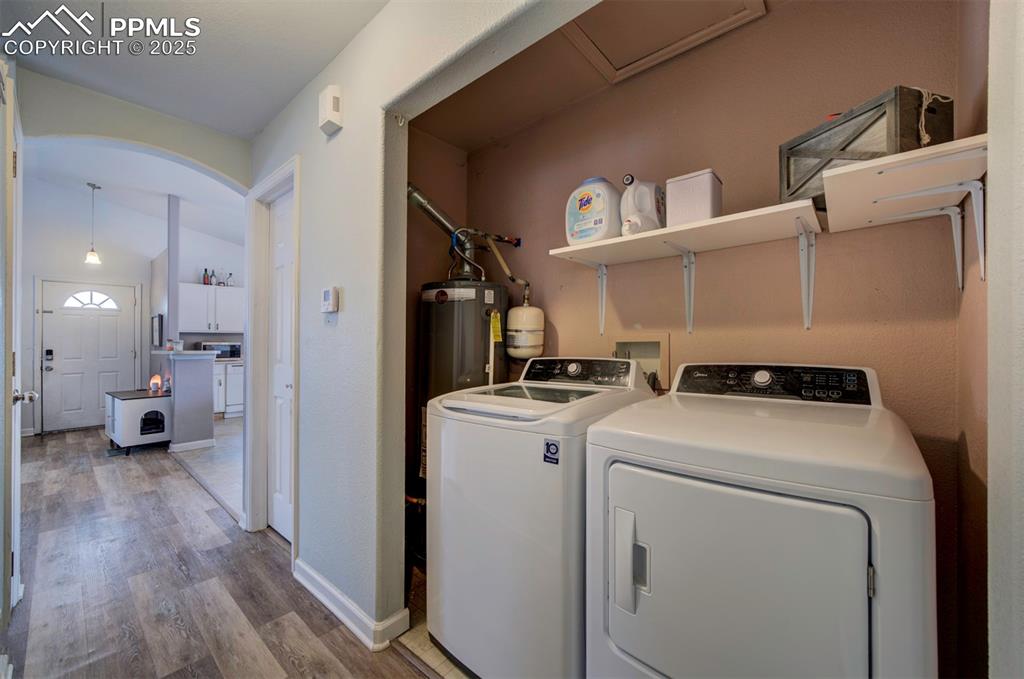
Clothes washing area with baseboards, laundry area, electric water heater, and washer and clothes dryer
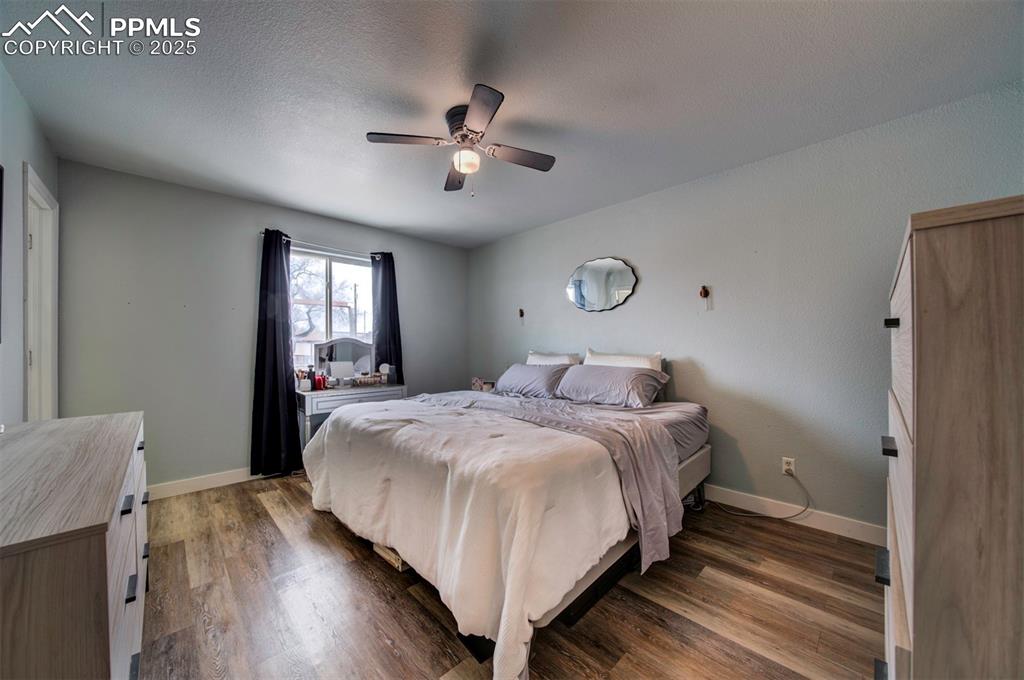
Bedroom featuring ceiling fan, wood finished floors, baseboards, and a textured ceiling
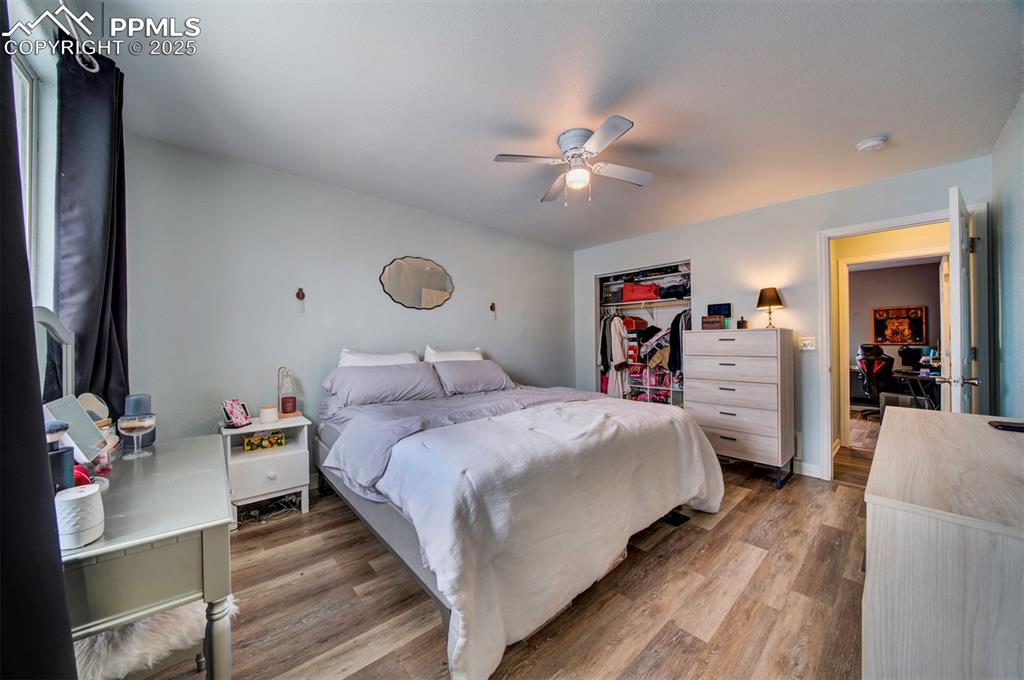
Bedroom featuring ceiling fan
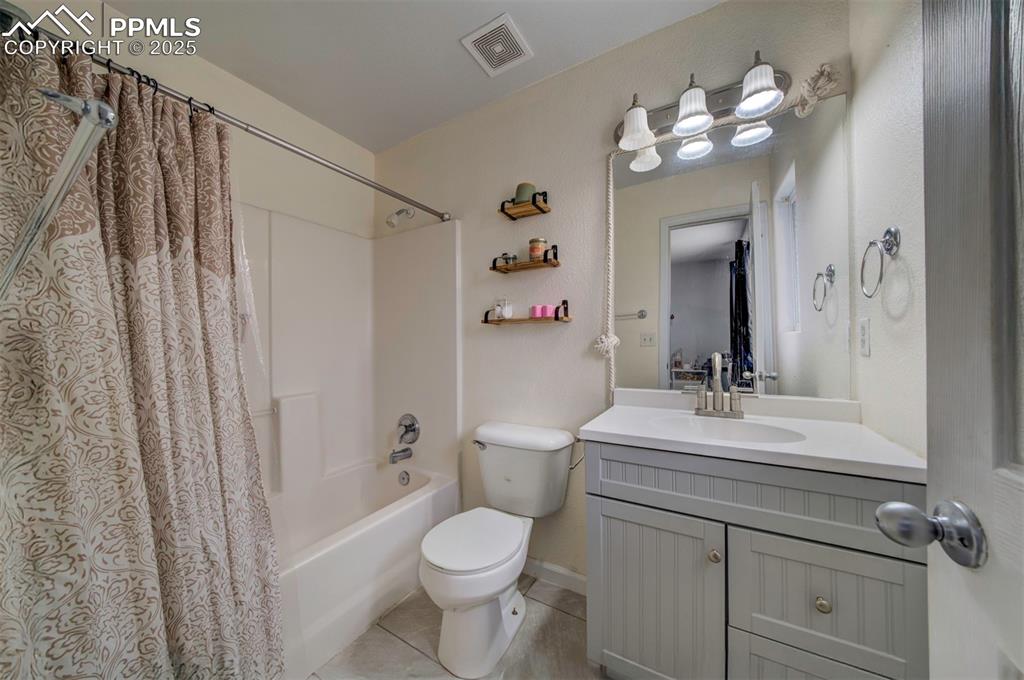
Full bath with vanity, shower / bathtub combination with curtain, visible vents, tile patterned flooring, and toilet
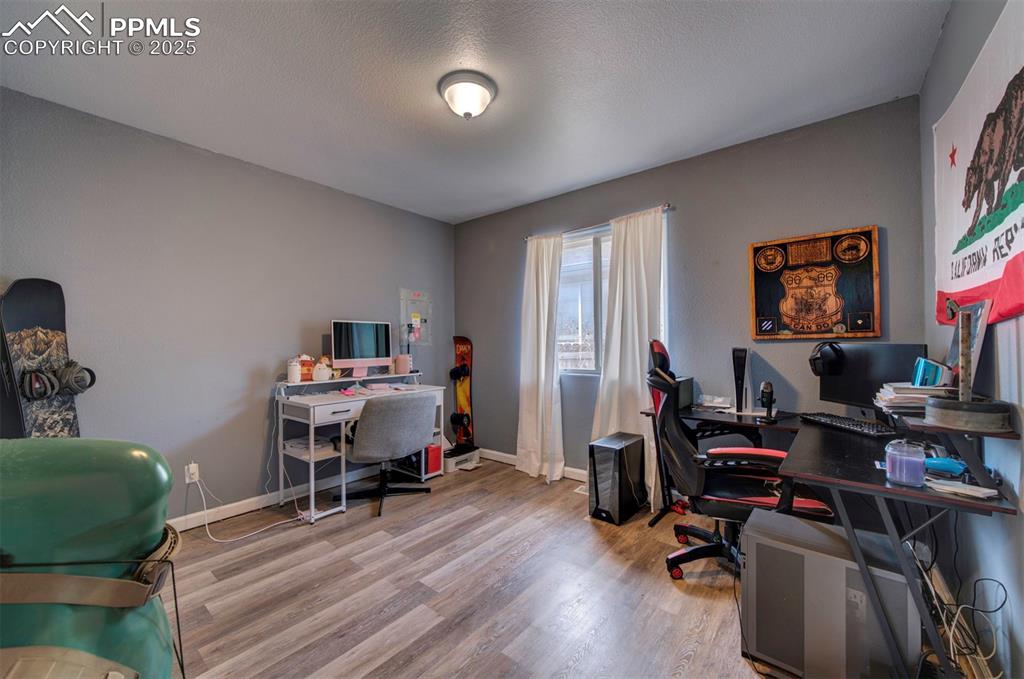
Office space with a textured ceiling, baseboards, and wood finished floors
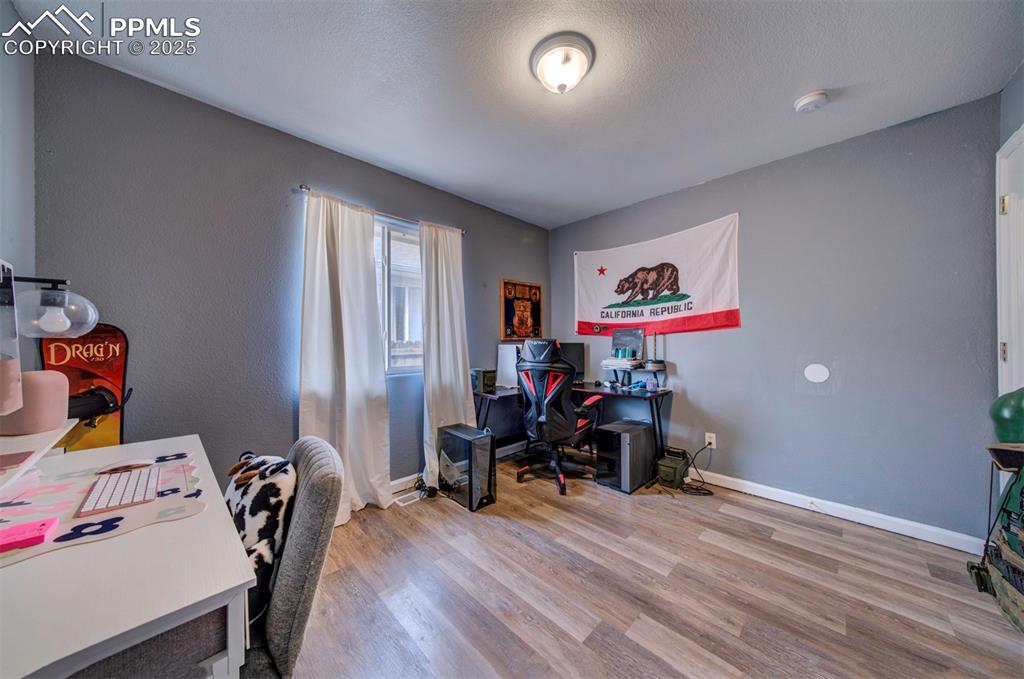
Home office featuring baseboards, a textured ceiling, and wood finished floors
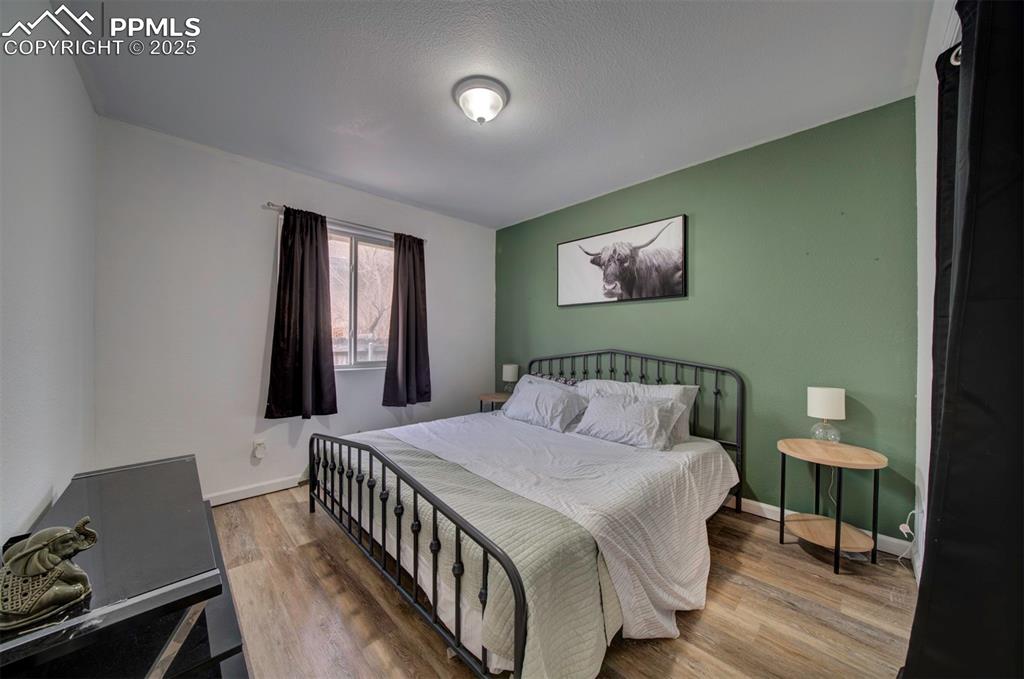
Bedroom featuring wood finished floors and baseboards
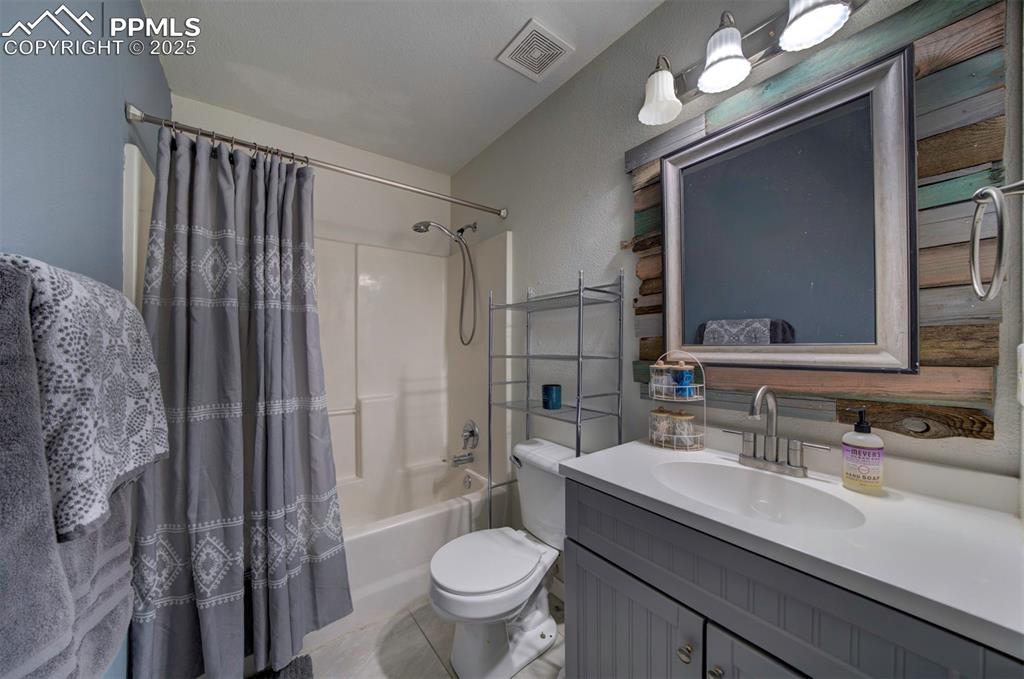
Full bathroom with vanity, visible vents, tile patterned flooring, toilet, and shower / tub combo with curtain
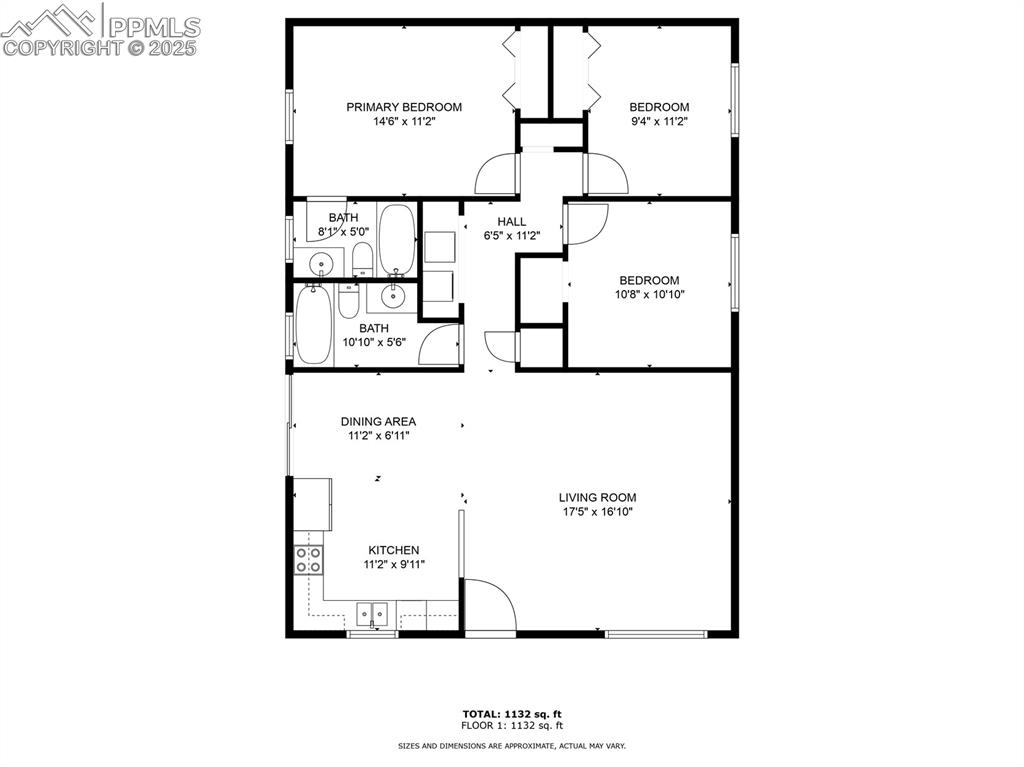
Plan
Disclaimer: The real estate listing information and related content displayed on this site is provided exclusively for consumers’ personal, non-commercial use and may not be used for any purpose other than to identify prospective properties consumers may be interested in purchasing.