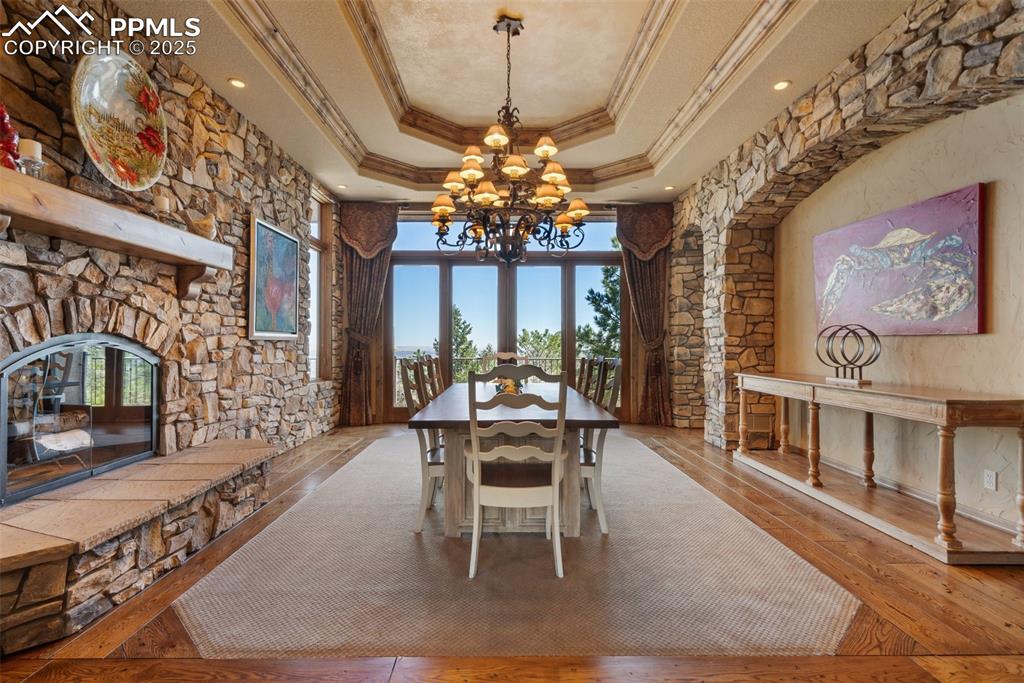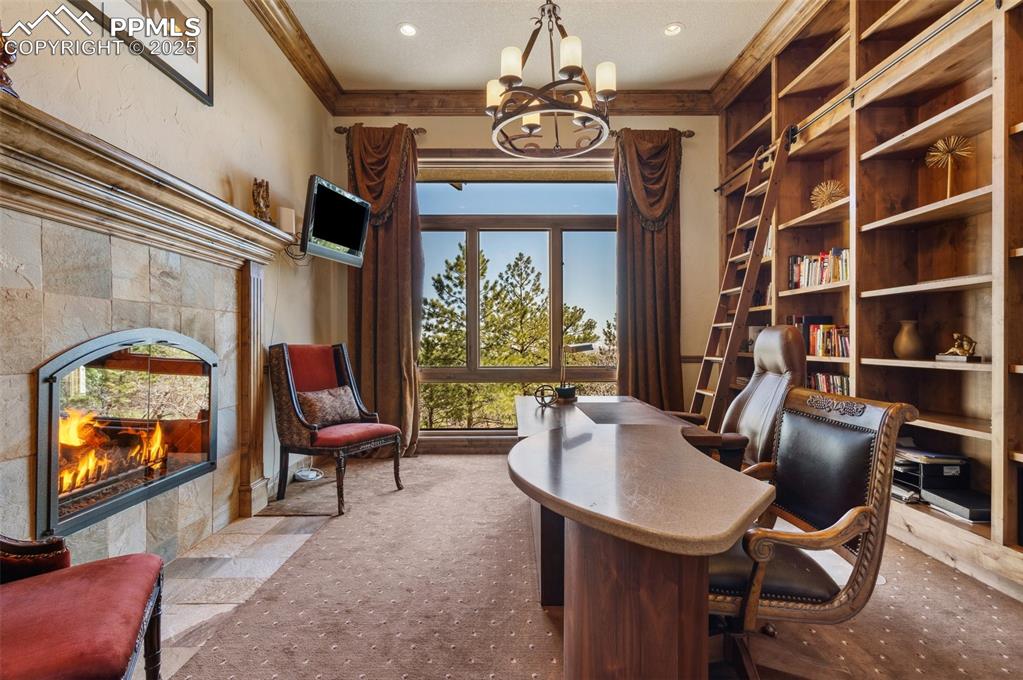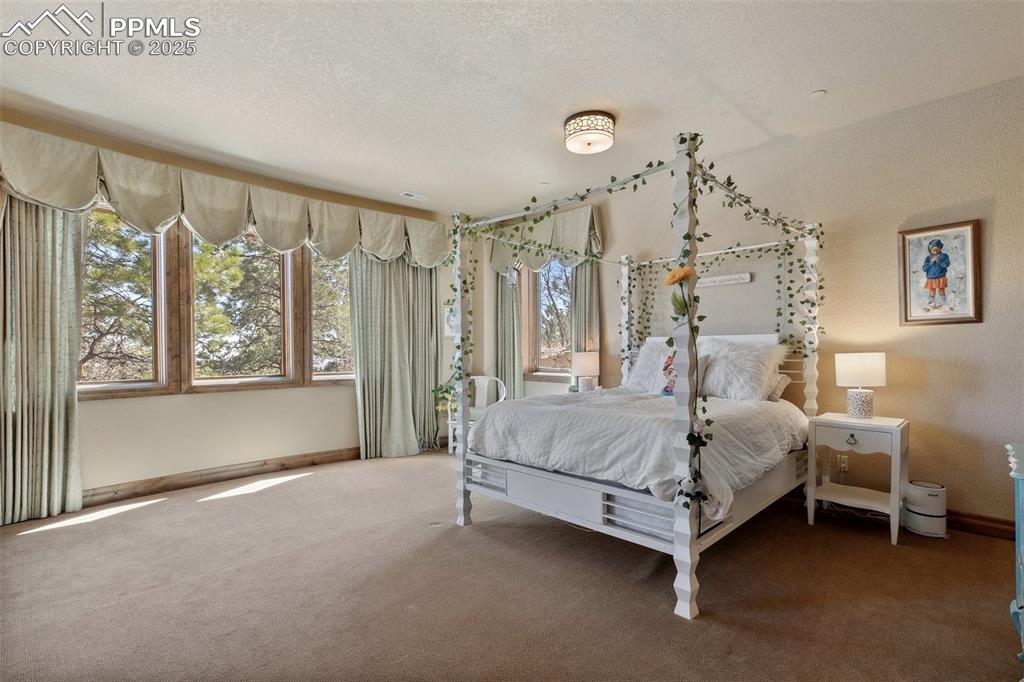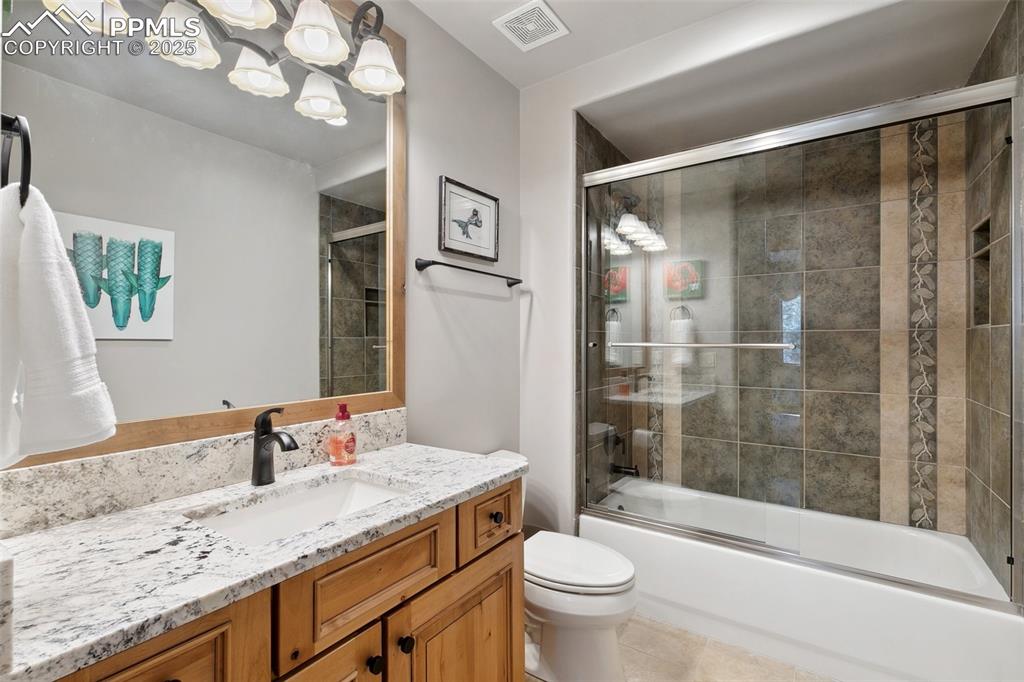2874 Stratton Woods View, Colorado Springs, CO, 80906

Front exterior with stucco & stone façade, concrete tile roof, circular driveway, water feature and 4 car oversized garage

Front exterior with stucco & stone façade, concrete tile roof, circular driveway & water feature.

Covered front entry with exposed structural beams and glass/wood front door.

Aerial of back exterior

Entry into the foyer/living room showcasing stone entry floors, wood beams and wood plank ceiling.

Living room with exposed structural beams, stone wall & fireplace and wall of windows with city light and mountain views

Dining room with wood burning stone fireplace, double tray ceiling with crown moldings, stone arches and walkout access to the back deck

Gourmet Kitchen!

Gourmet Kitchen! Viking 6 burner gas range with griddle & 2 ovens. An additional third oven & warming drawer.

Gourmet Kitchen! Sub Zero Refrigerator/Freezer with 4 drawers, Asko Dishwasher and microwave garage.

Gourmet Kitchen opens into family room and breakfast area.

Open concept kitchen, family room and breakfast area with wood plank flooring, stone fireplace, wood beams and walkout access to the back deck

Family Room with two-sided wood burning fireplace

Breakfast area with access to the cover back patio/deck.

Wet bar with Sub Zero Wine Cooler with 2 refrigerated drawers & ice maker.

Curved staircase/windows with custom ironwork railing leading to the walkout basement.

Office/study/library with gas fireplace, crown molding, built-in bookcases and rolling library ladder.

Bathroom with underlit counter.

Bedroom

Bedroom

Main level primary bedroom with double door entry, newer wood floors, beamed ceiling, stone fireplace, sitting area, plantation shutters and access to a private deck.

Primary Bathroom with dual sink vanities, large jetted bathtub, radiant heated tile floor with mosaic inlay & bidet toilet.

Primary Bathroom with two sink vanities & makup vanity area with backlit mirror

Primary Bathroom steam shower with dual shower heads.

Primary closet with built-in, 2-level pull down clothing racks, mirrors and stackable laundry.

Main level laundry room with sink, cabinets, washer/dryer & dog wash.

Main level powder bathroom

In-Law Suite/nanny quarters/private office...Located above the 4 car oversized garage this space is HUGE & private! *Stone Fireplace* Walk-in closet*Attached 5 pc bath*large windows*downtown Colorado Springs VIEWS*

In-Law Suite/nanny quarters/private office...Located above the 4 car oversized garage this space is HUGE & private! *Stone Fireplace* Walk-in closet*Attached 5 pc bath*large windows*downtown Colorado Springs VIEWS*

5 Piece bathroom ensuite located in the in-law suite above the 4 car oversized garage.

5 Piece bathroom ensuite located in the in-law suite above the 4 car oversized garage.

Walk out basement family/game room with stone fireplace & kitchenette with wine cellar.

Walk out basement family/game room with stone fireplace & kitchenette with wine cellar.

Basement kitchenette with sink, refrigerator, dishwasher, slate counters/floors and wine cellar.

Basement powder room with solid granite vessel sink/counter.

Spacious bedroom with attached full bathroom and walk-in closet.

Ensuite bathroom with granite vanity counter and linen closet.

Spacious bedroom with attached new renovated 3/4 bathroom, walk-in closet & walkout access to the backyard.

Recently renovated ¾ ensuite bathroom with granite counter and linen closet.

Spacious bedroom with attached full bathroom and walk-in closet.

Ensuite bathroom with tub/shower and linen closet.

Spacious bedroom with attached full bathroom and walk-in closet.

Ensuite bathroom with tub/shower.

Theater with stadium seating, new equipment, projector & screen!

Basement Laundry room with washer/dryer and built-in cabinets.

Covered stamped concrete deck/patio with views of downtown Colorado Springs, city lights and Cheyenne Mountain.

Built-in outdoor stone fireplace and barbeque.

Views, Views, Views!!! AND direct access along the flagstone path to theChamberlain trail leading to Stratton Open Space.

Backyard with newer lower maintenance artfical turf and rock wall

Beautiful city lights views!
Disclaimer: The real estate listing information and related content displayed on this site is provided exclusively for consumers’ personal, non-commercial use and may not be used for any purpose other than to identify prospective properties consumers may be interested in purchasing.