14250 Aiken Ride View, Colorado Springs, CO, 80926
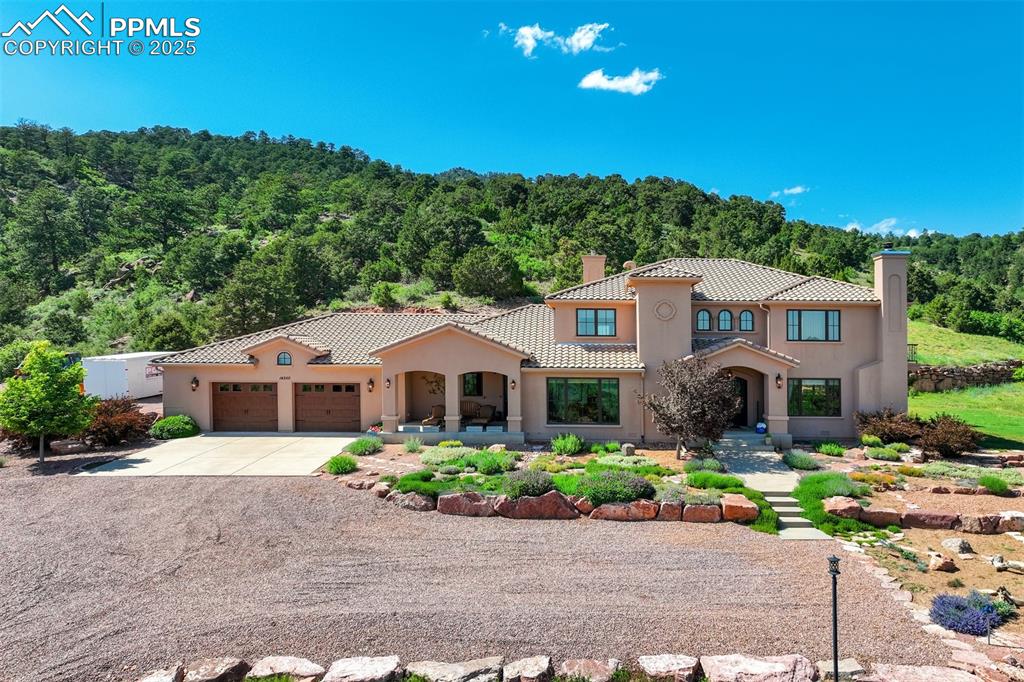
Front of Structure
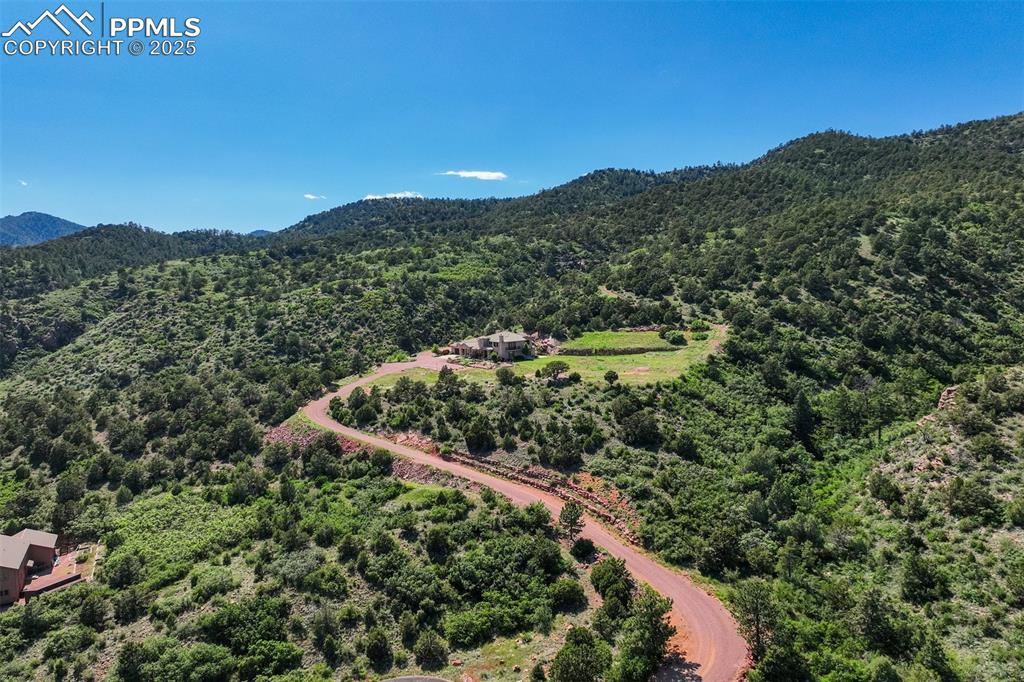
Aerial View
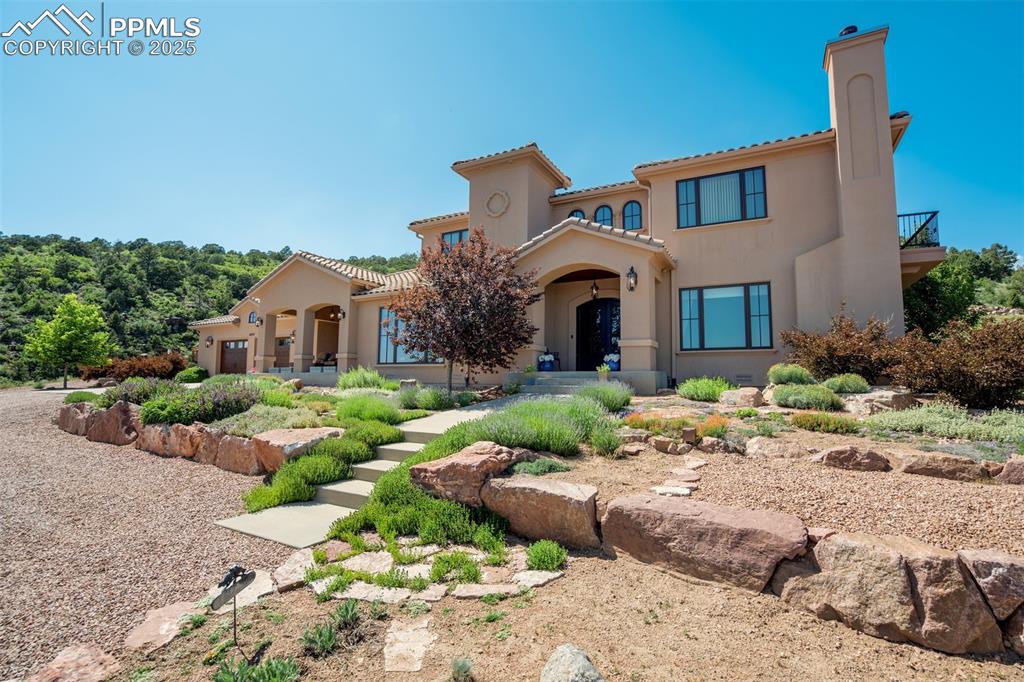
Front of Structure
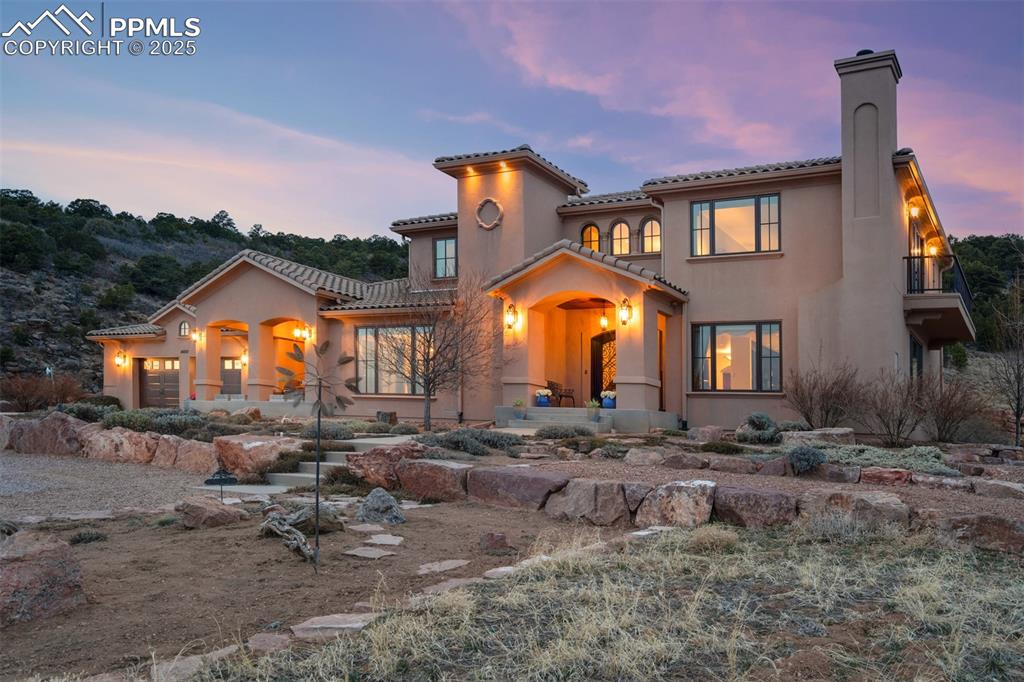
Front of Structure
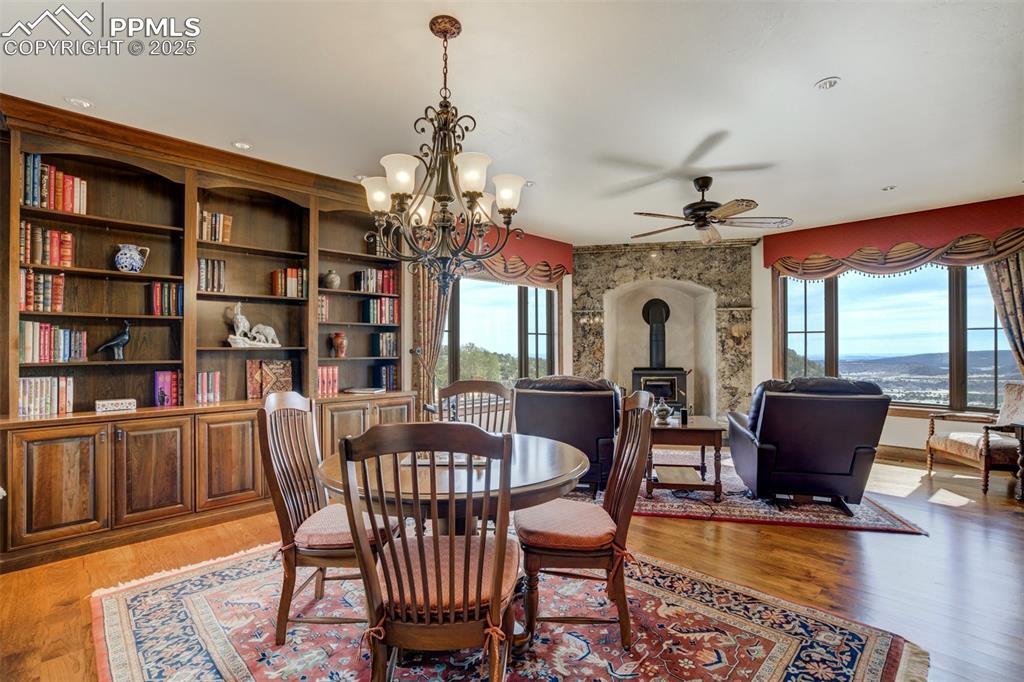
Living Room
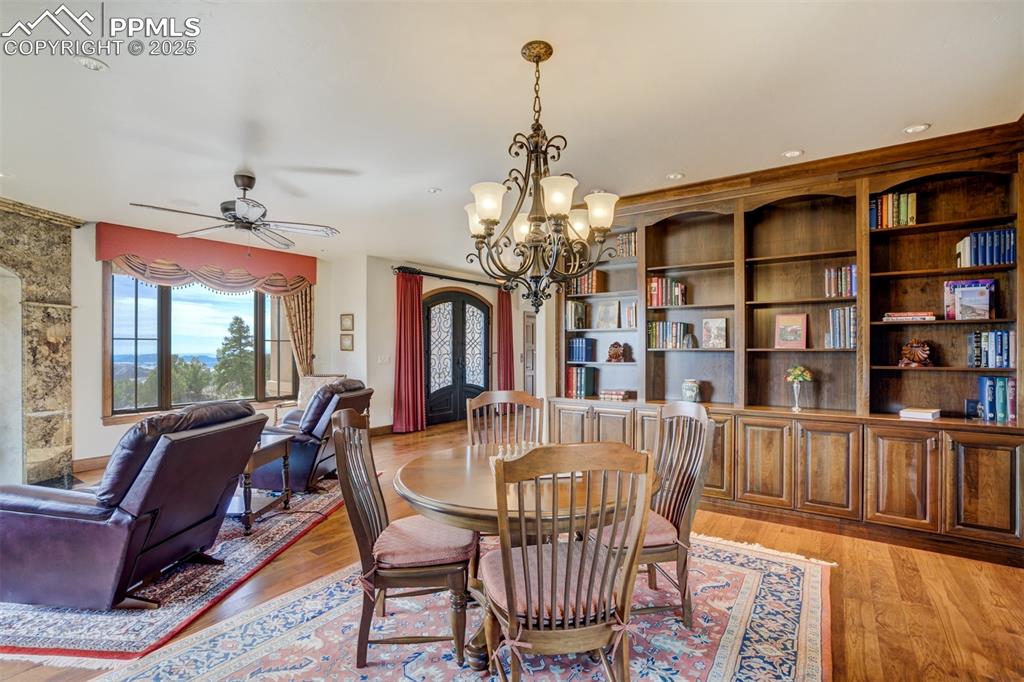
Living Room
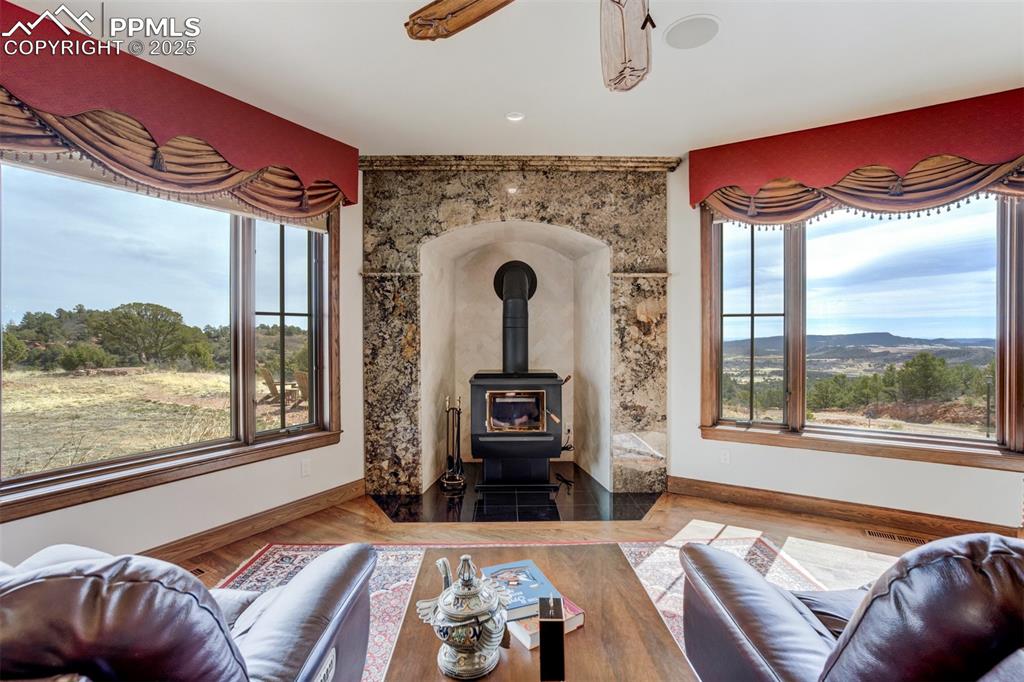
Wood stove with granite surround
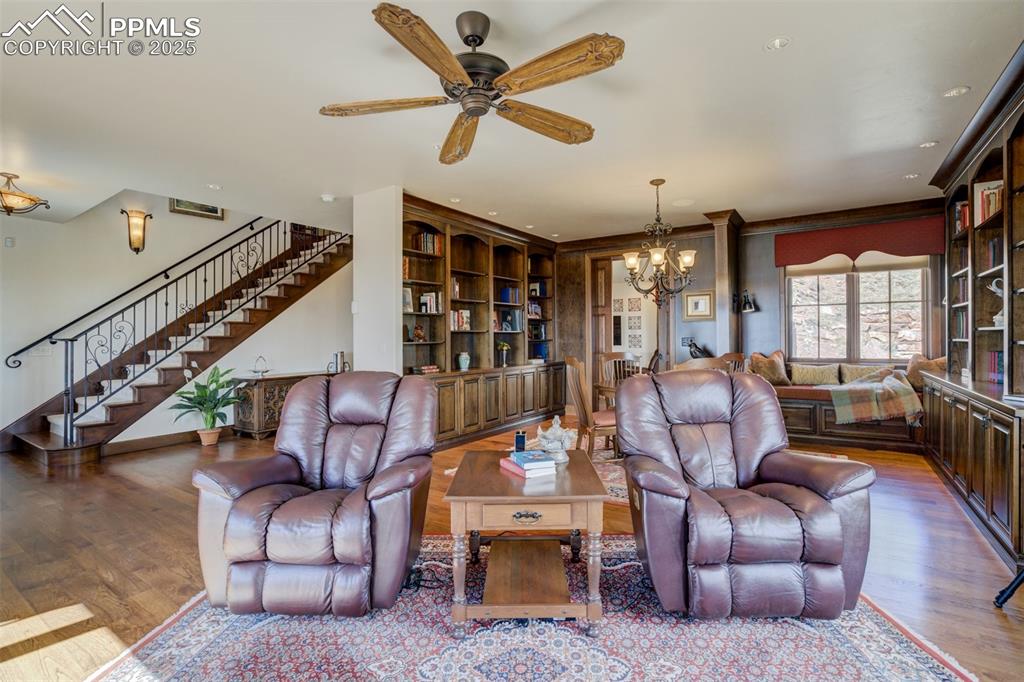
Living room/library/study
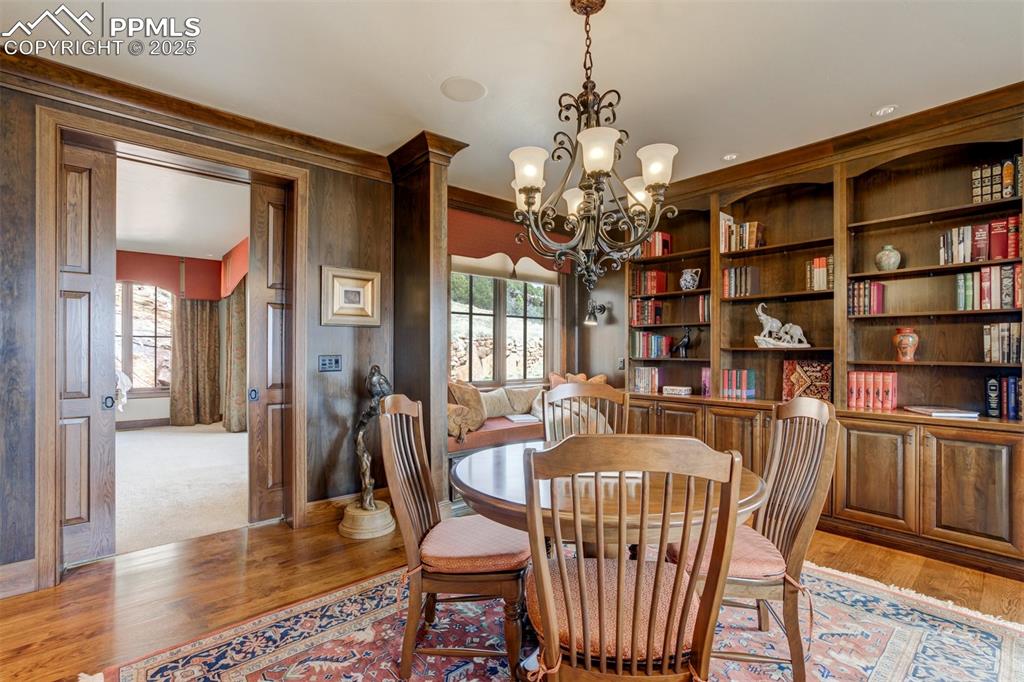
Study/library game area in living room
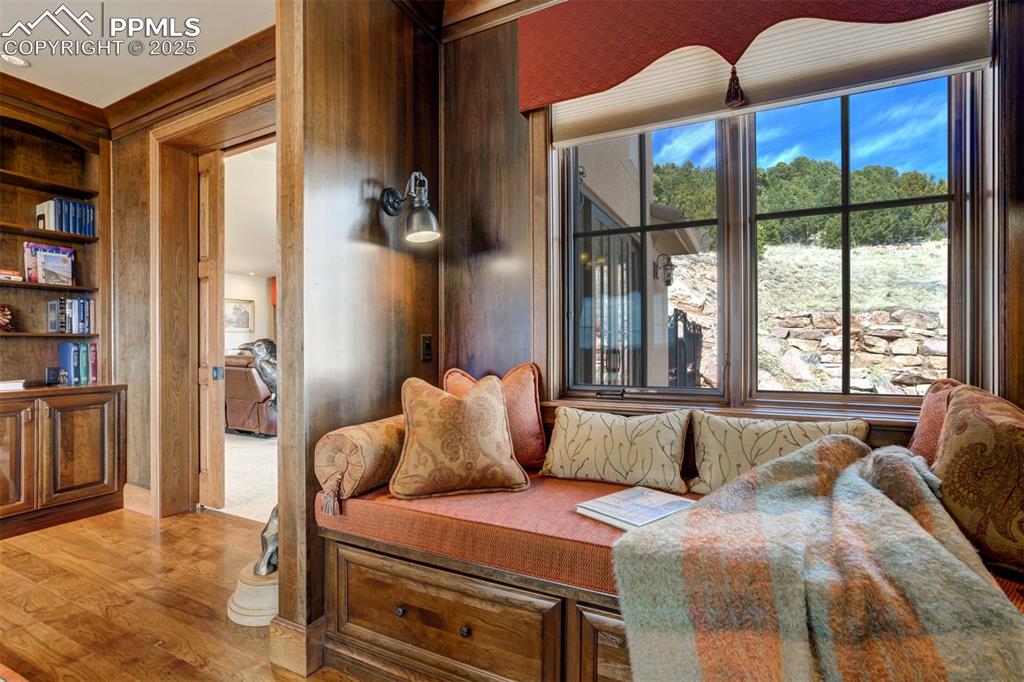
Window seat with views
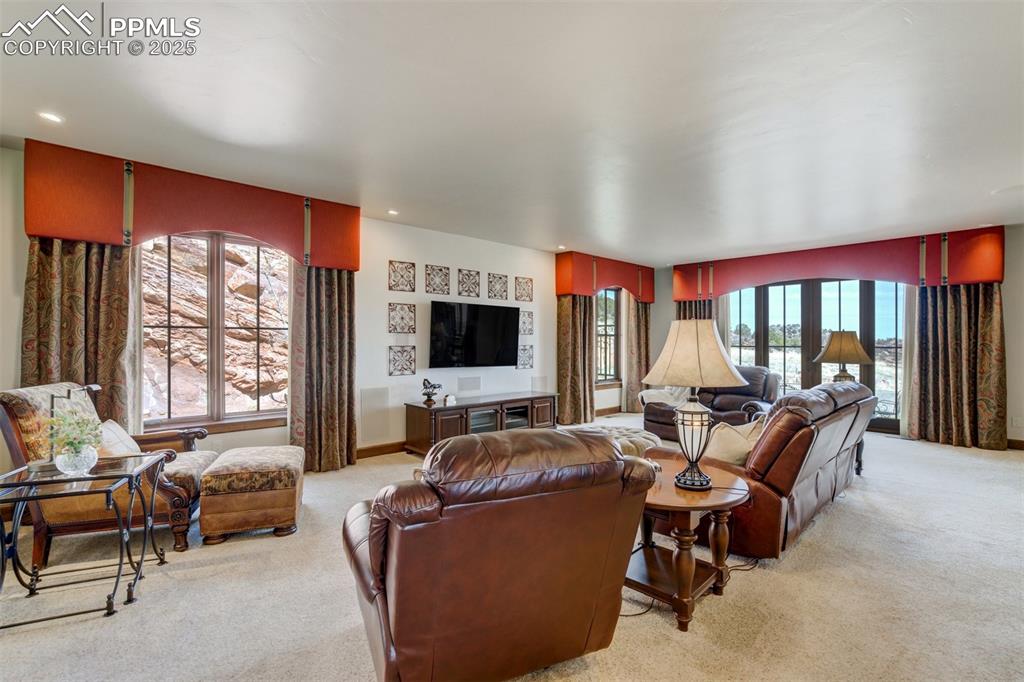
Living Room
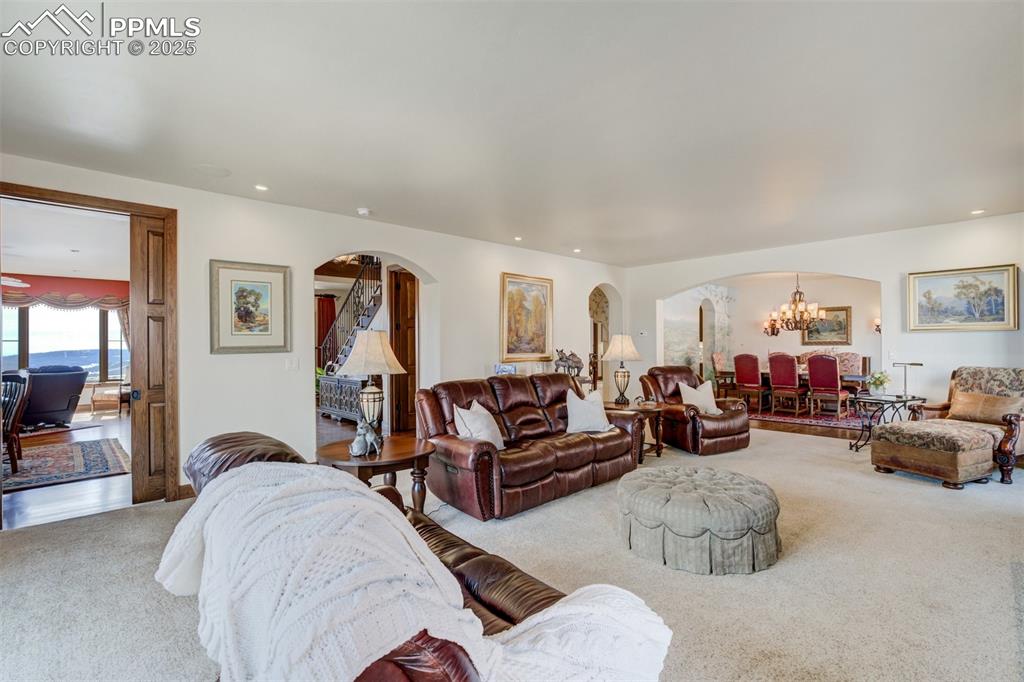
Family Room
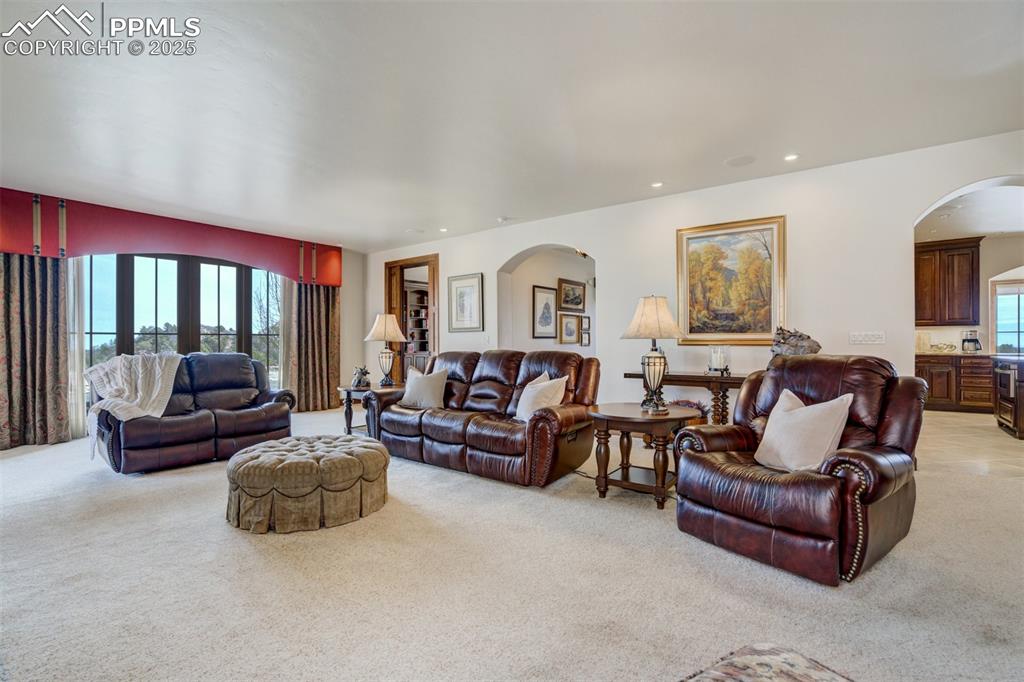
Family room with walk-out to side patio
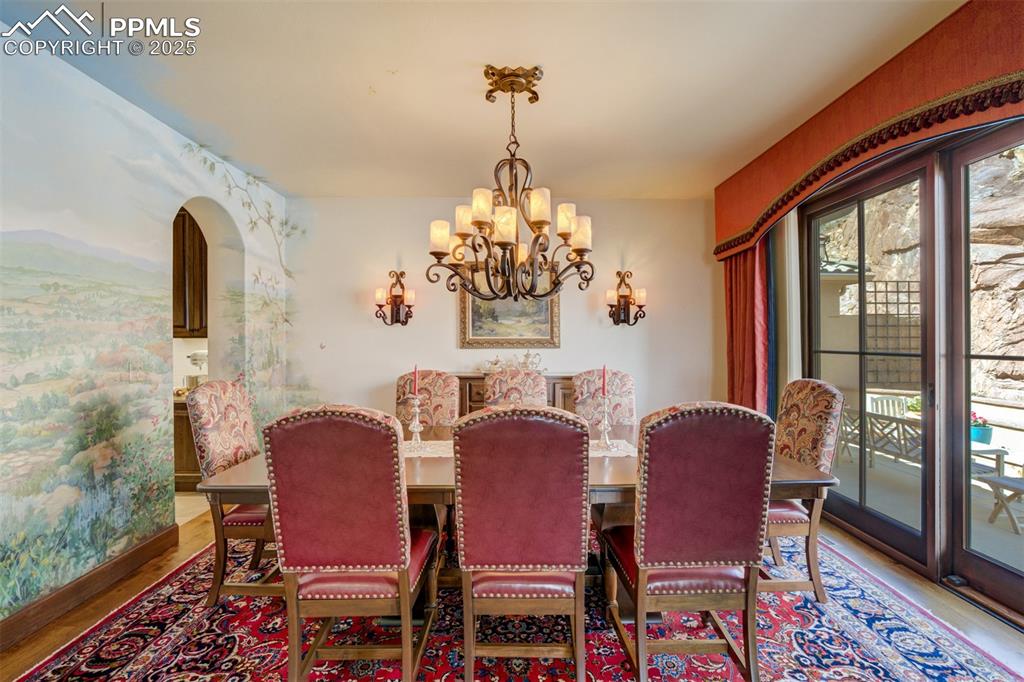
Formal dining with walk-out to main patio
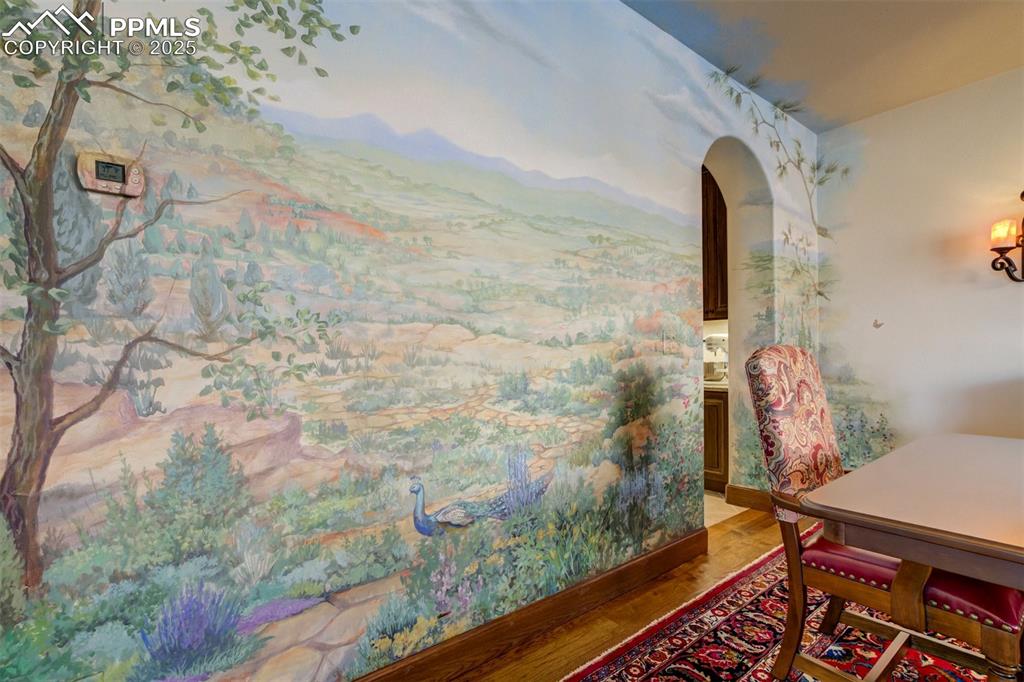
Hand painted mural in formal dining area
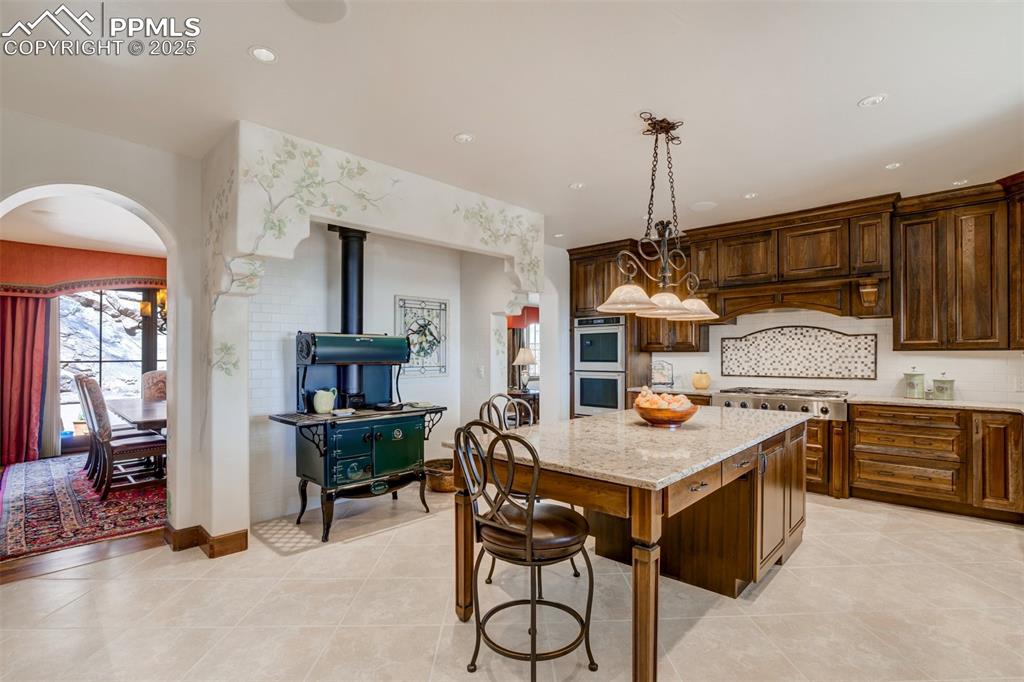
Kitchen
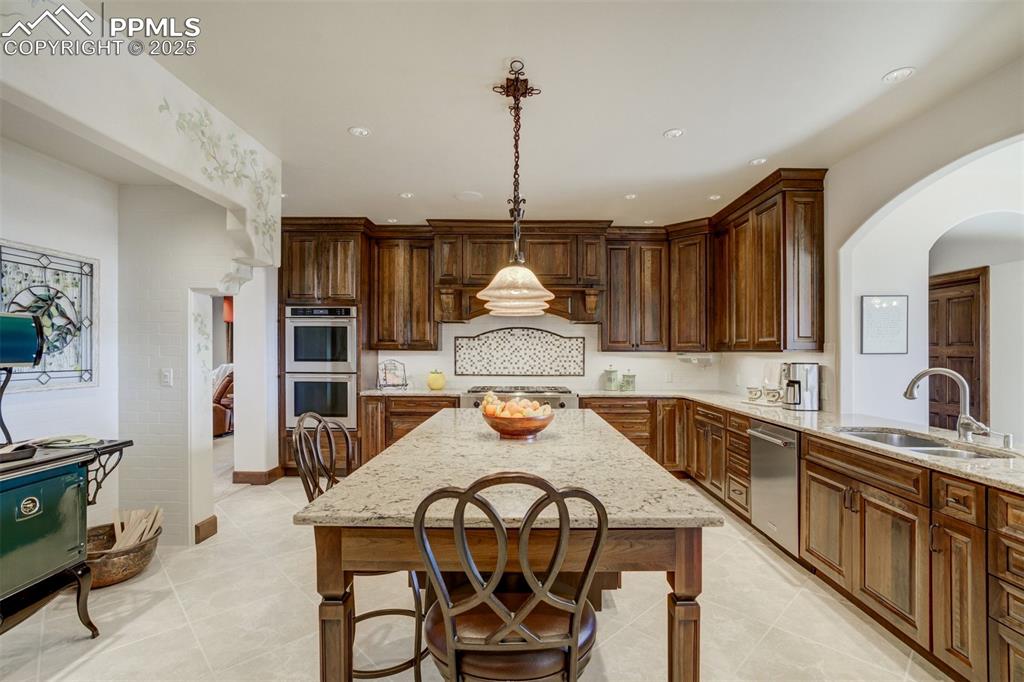
Kitchen
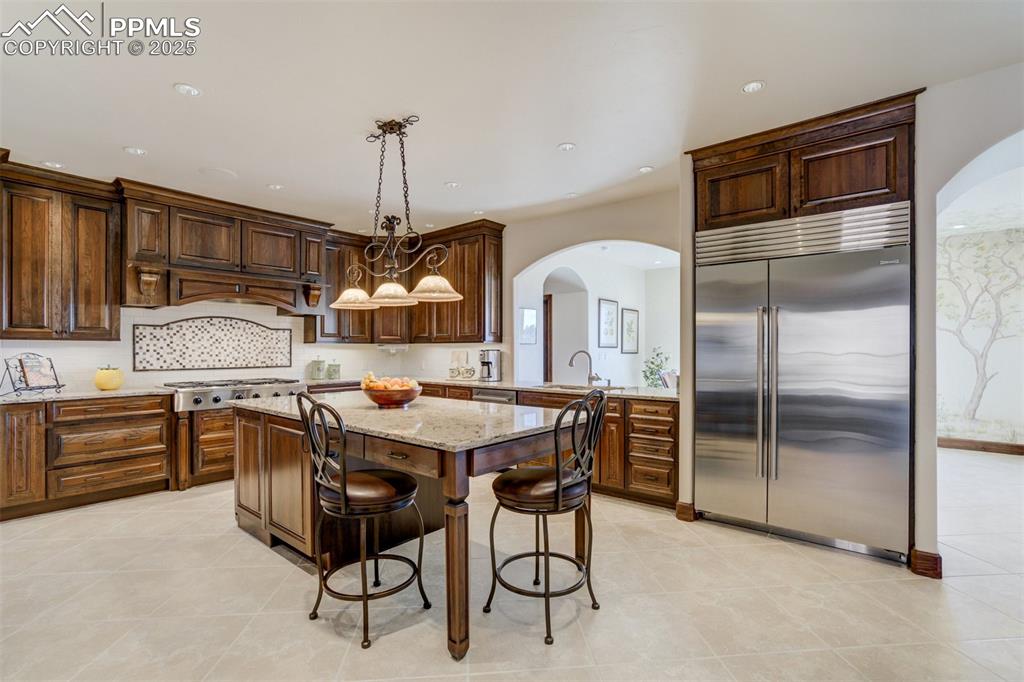
Kitchen
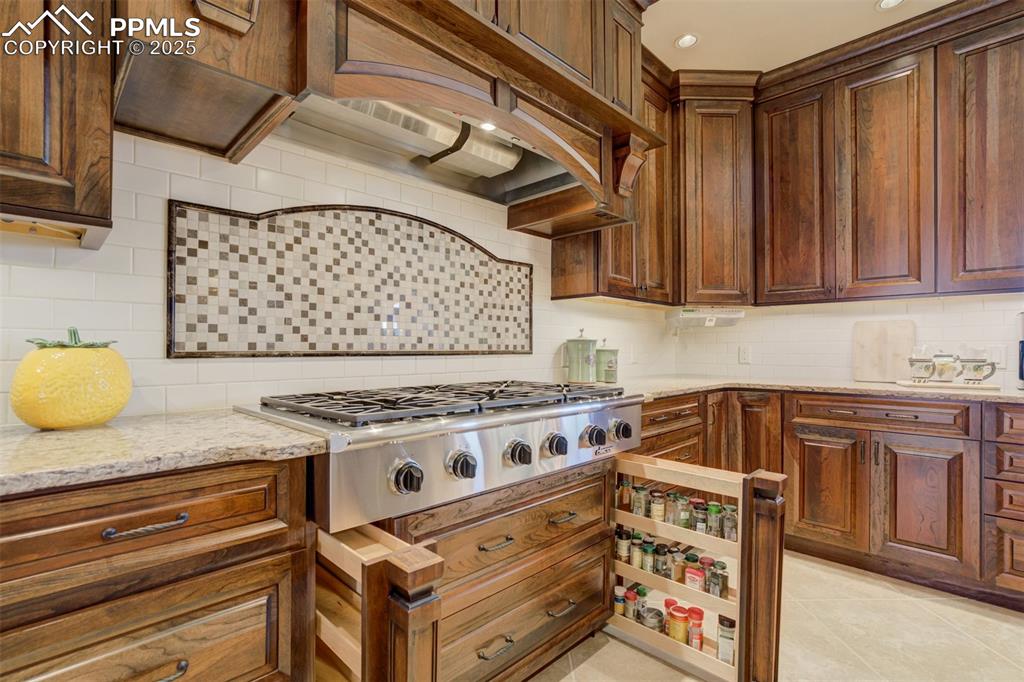
6-burner gas stove with pull out spice racks
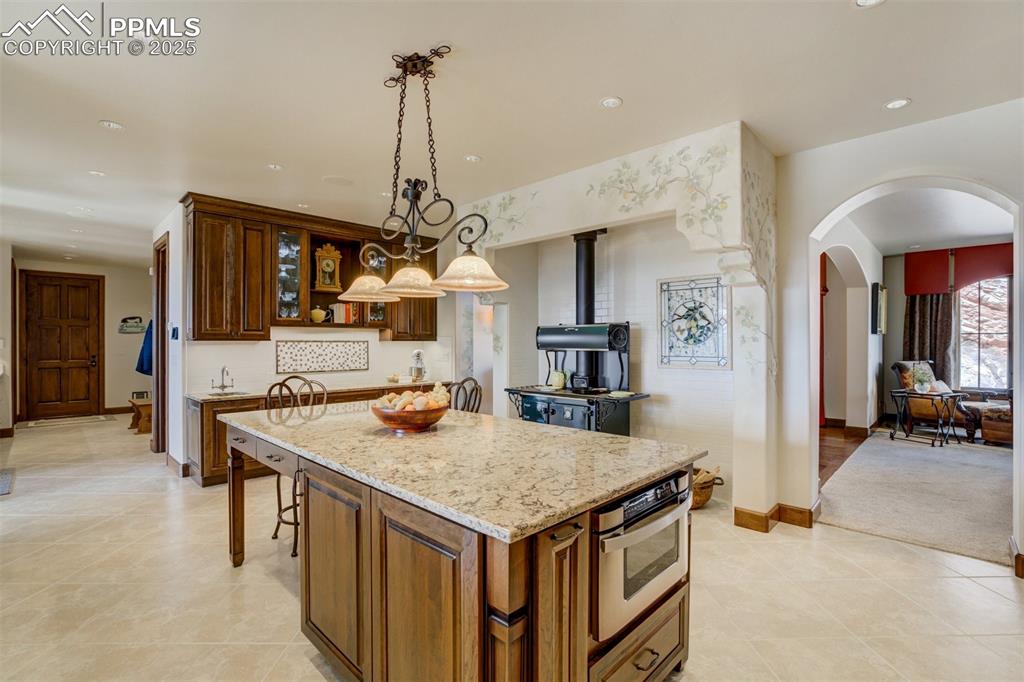
Island and baking-height counter
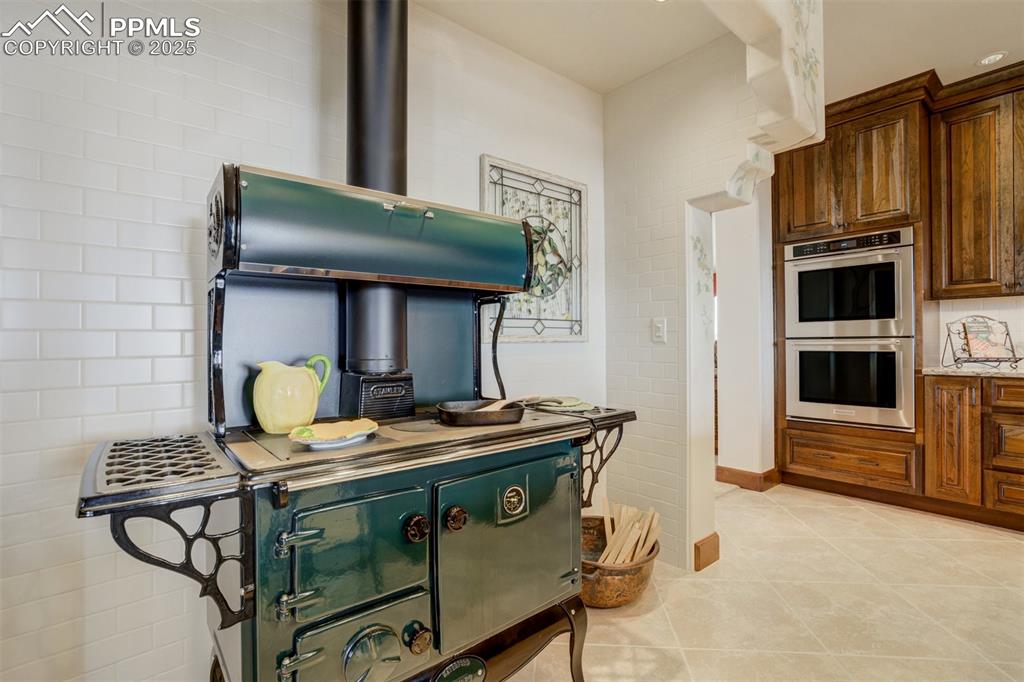
Stanley Waterford wood burning cook stove
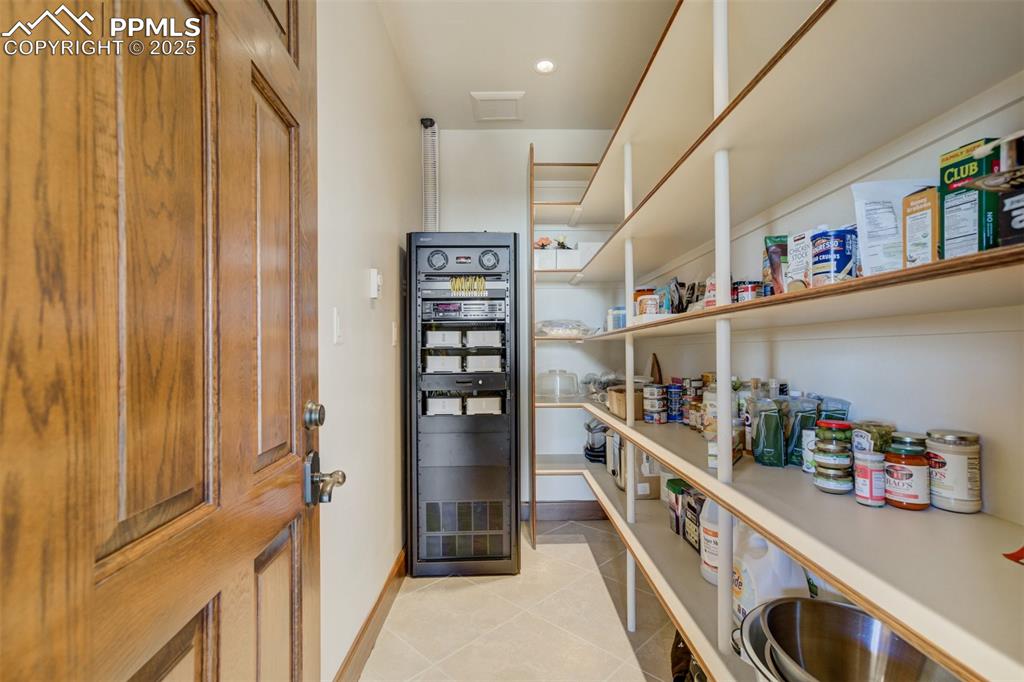
Pantry
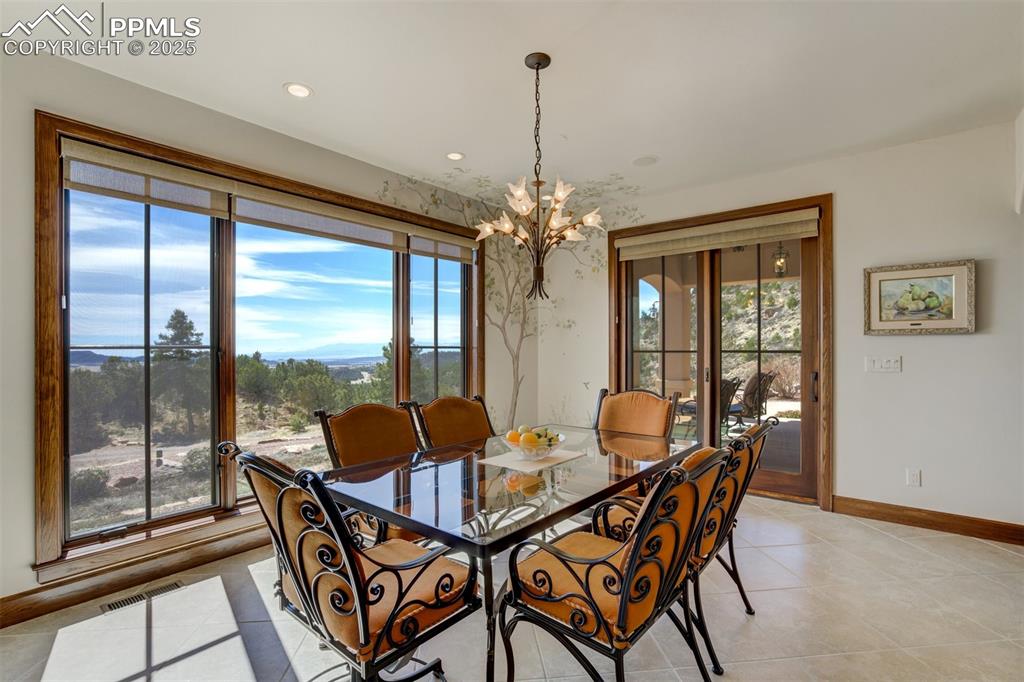
Dining area off kitchen
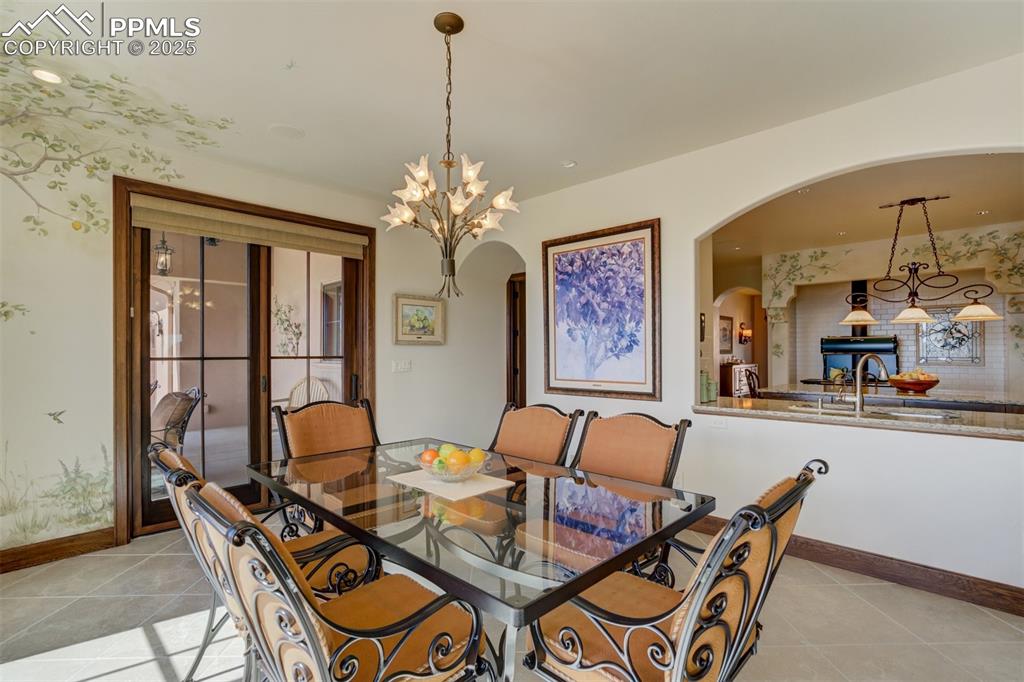
Dining area off kitchen
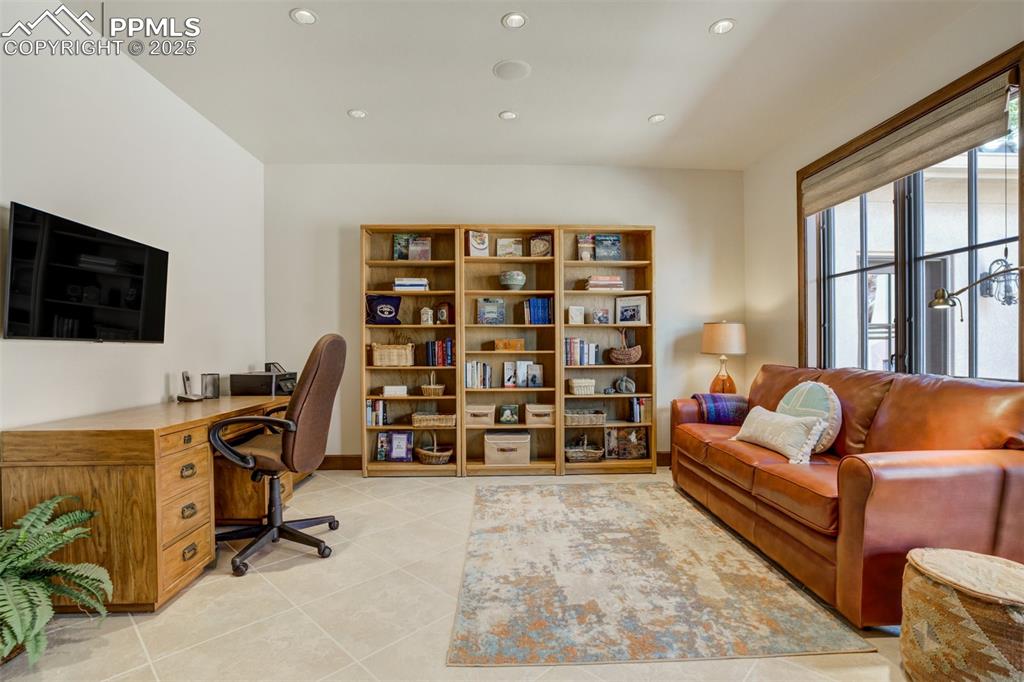
Main level bedroom, currently used as an office
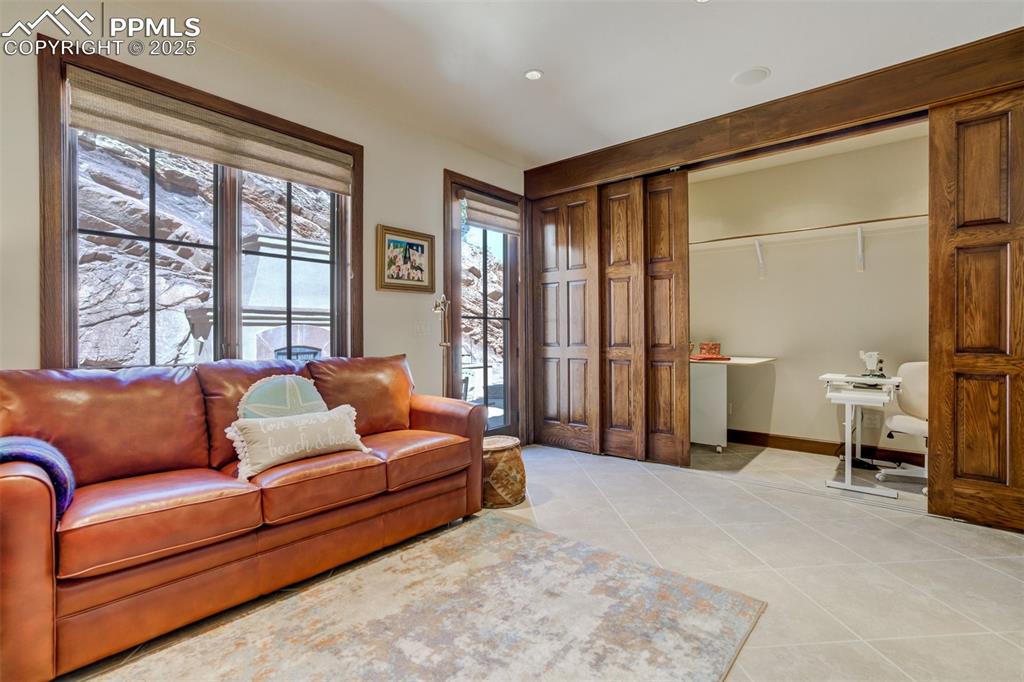
Main level bedroom with 5 door closet/craft area
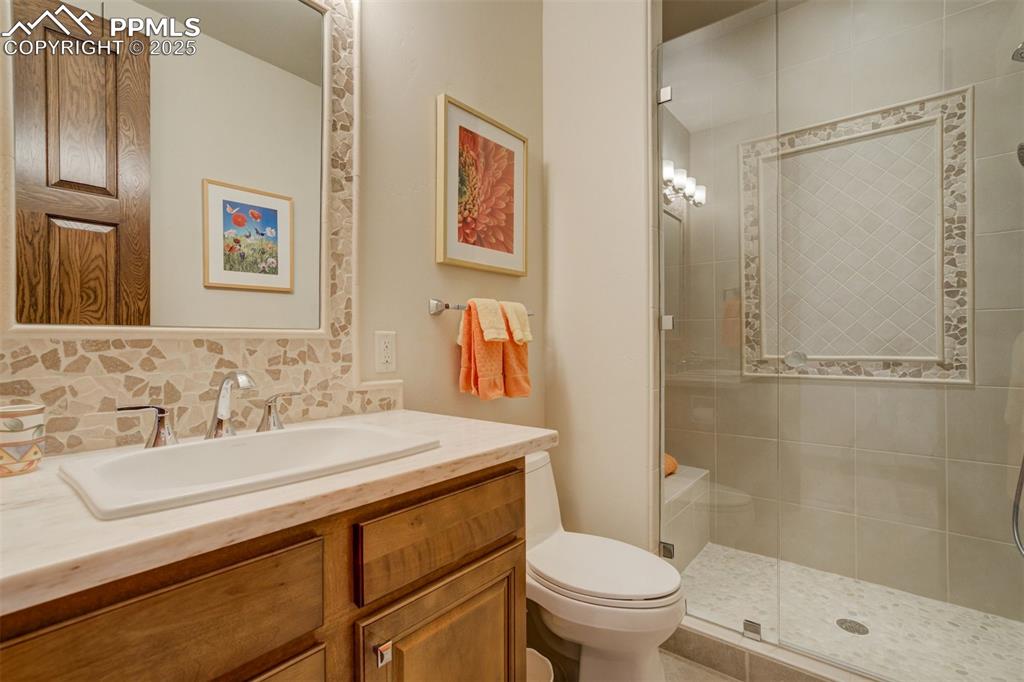
Main level bathroom with a shower
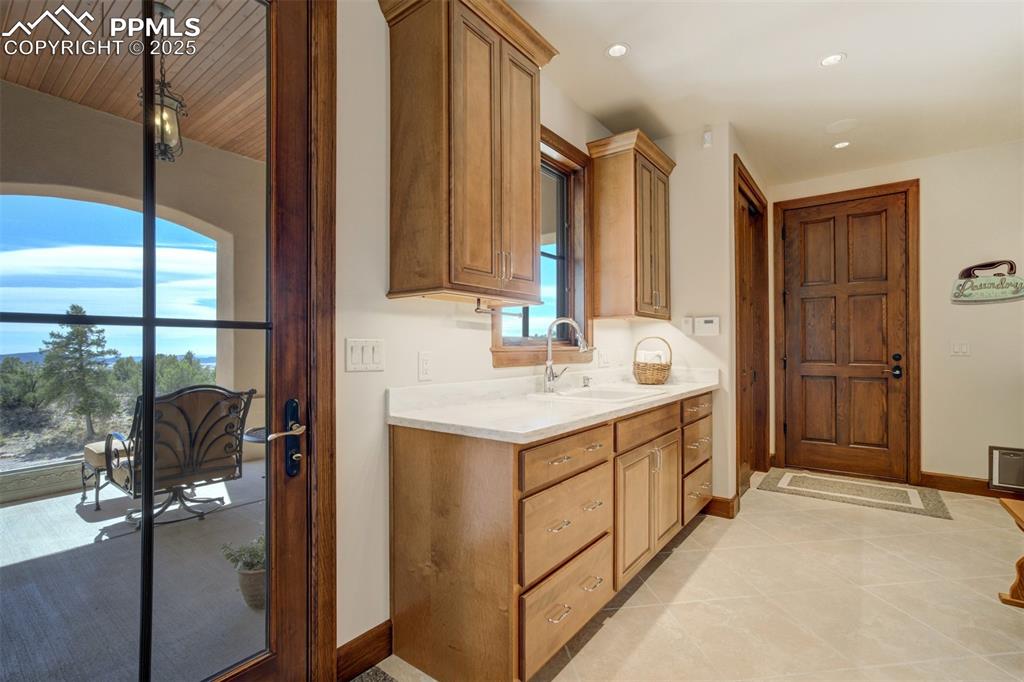
Laundry & mud room, door to veranda
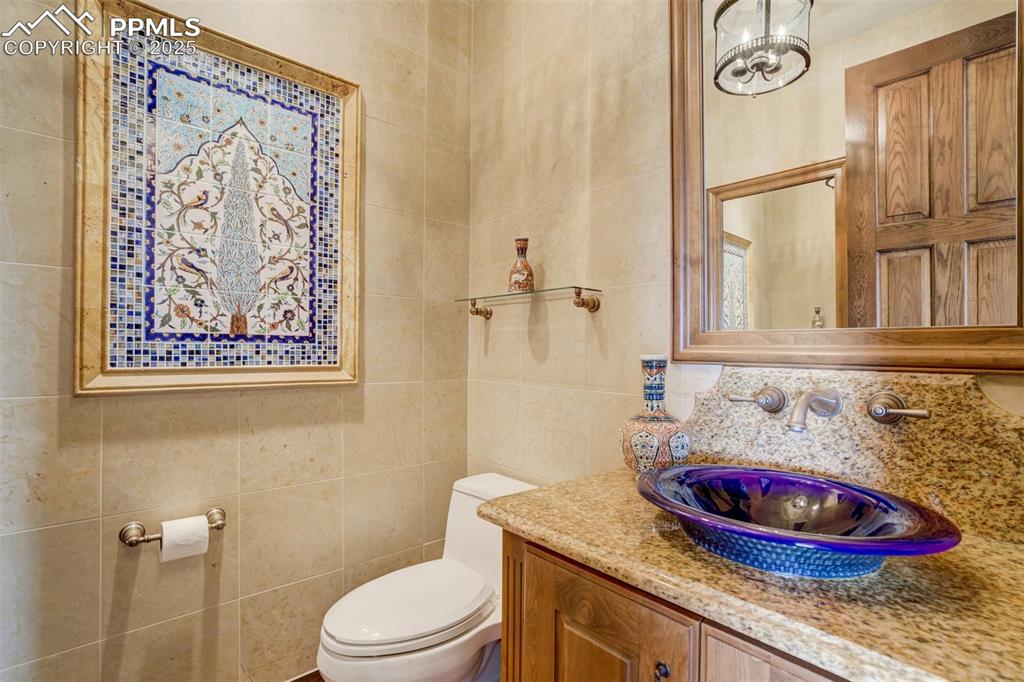
Powder room main level
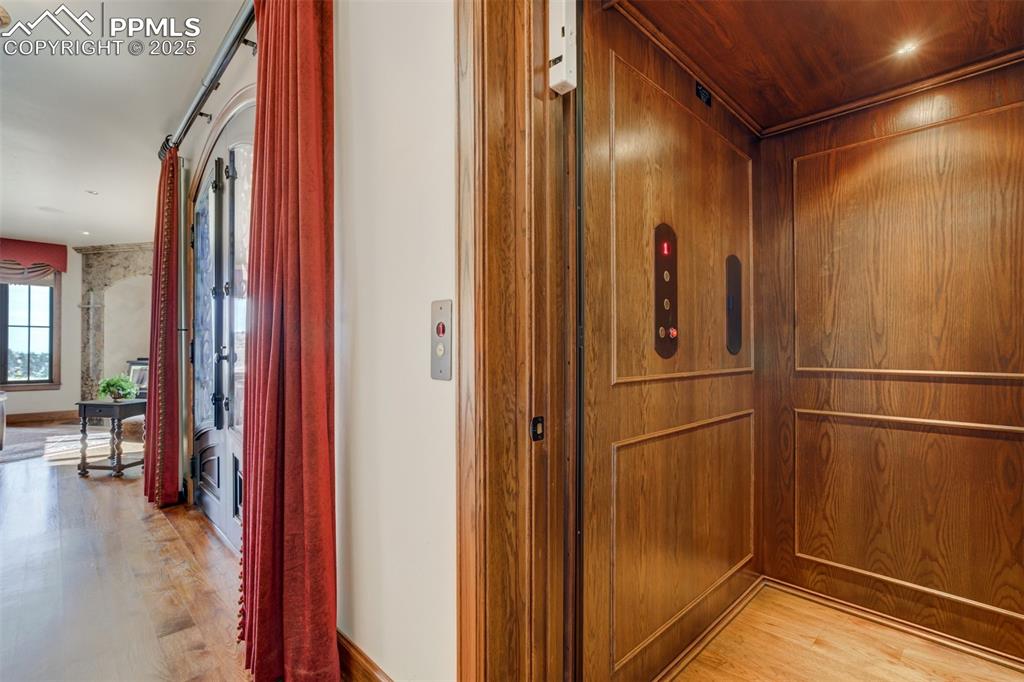
Elevator
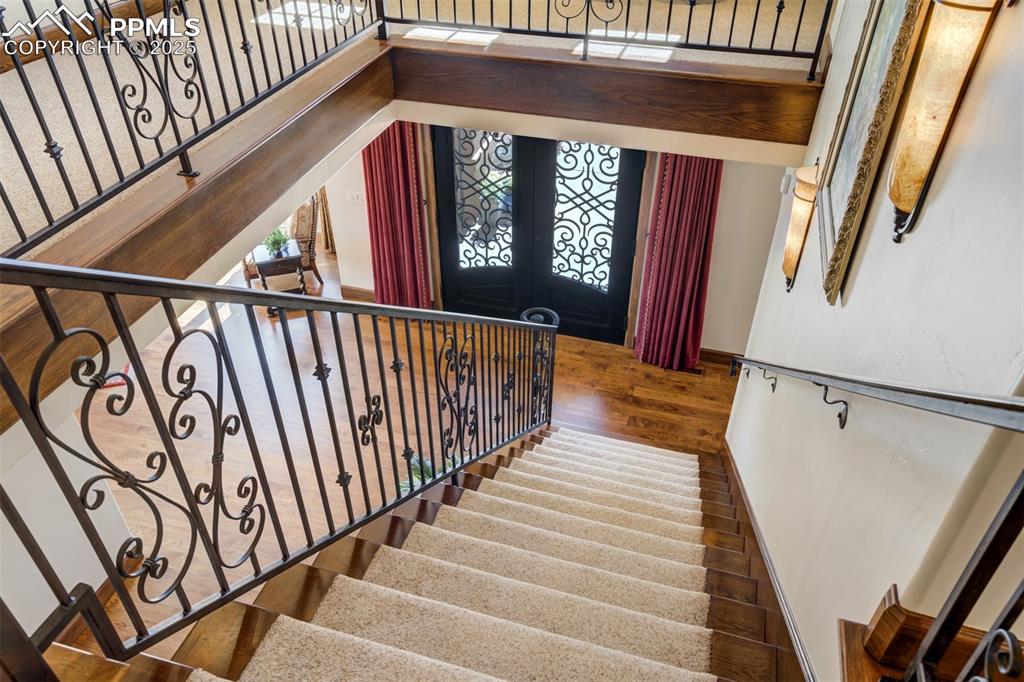
Elevator can be taken to second floor or the staircase.
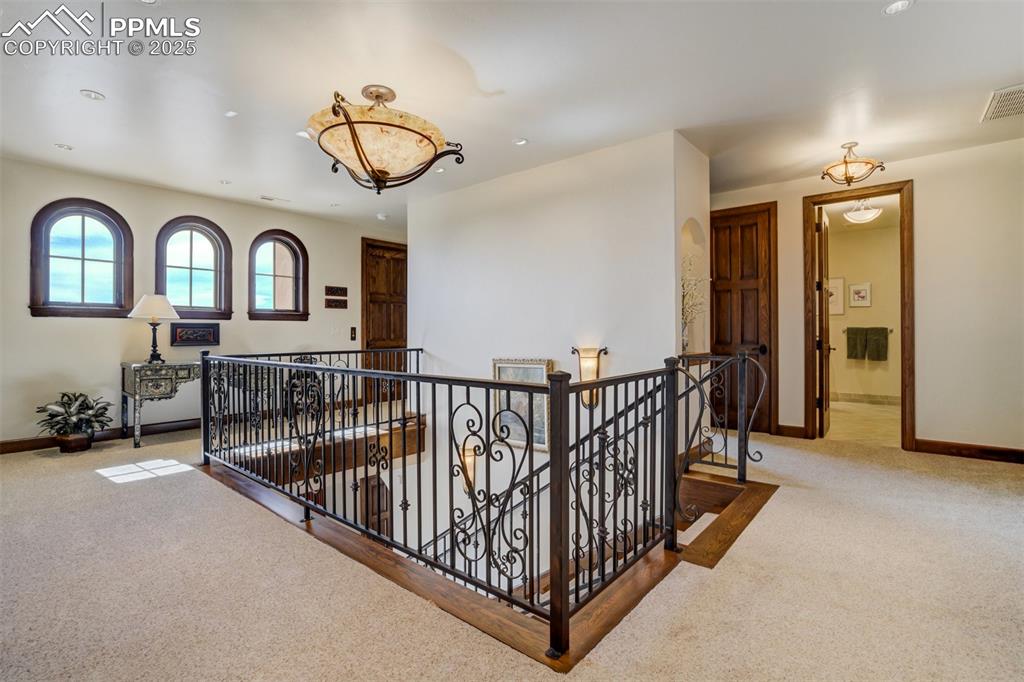
Arched windows above and second floor elevator landing with wheelchair accessible area
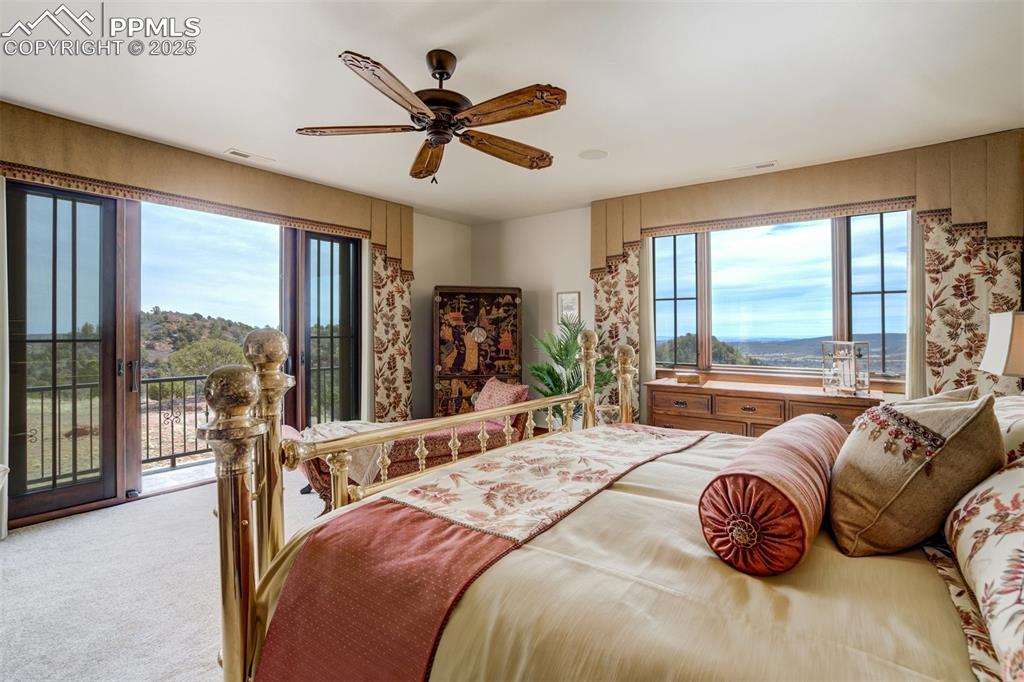
Primary bedroom with sweeping views!
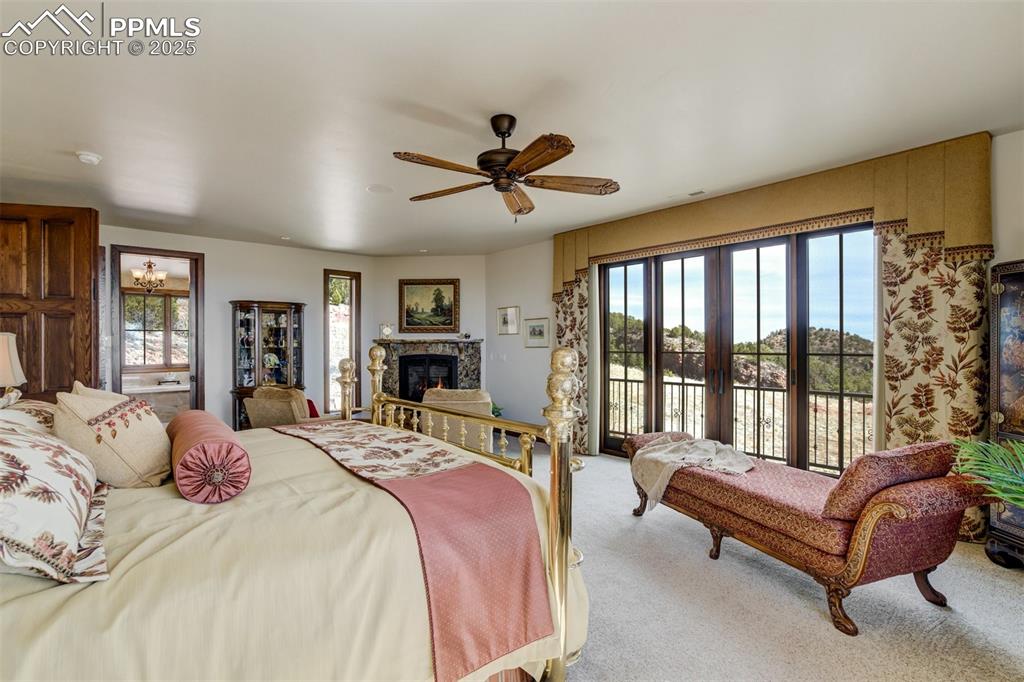
Gas fireplace with granite surround, seating area, and entrance to private balcony.
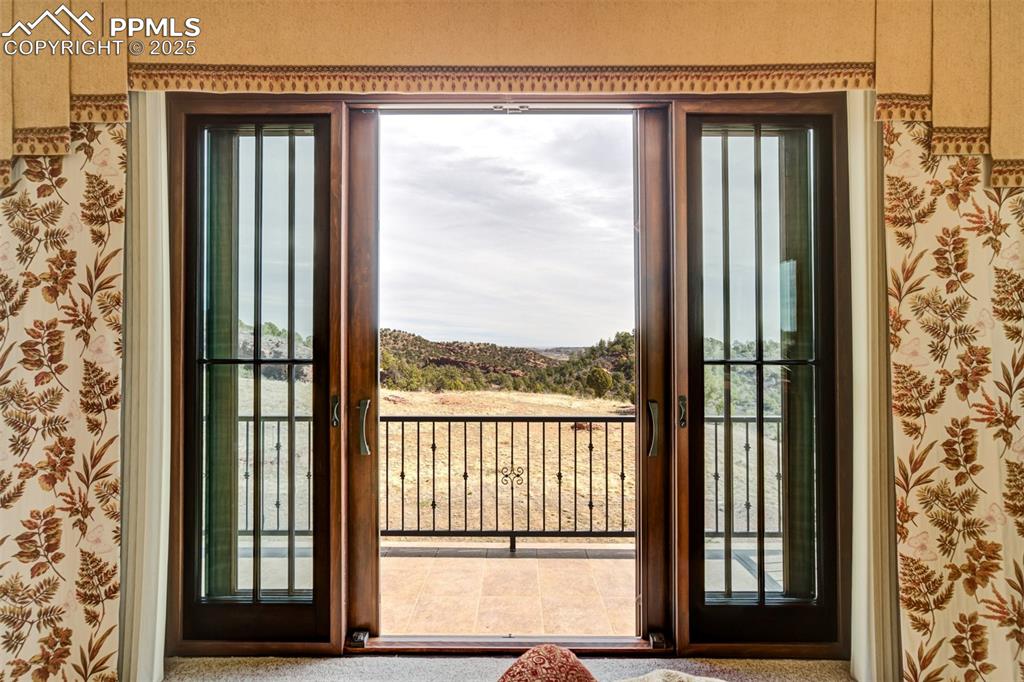
Private balcony with views of Aiken Canyon Nature Preserve
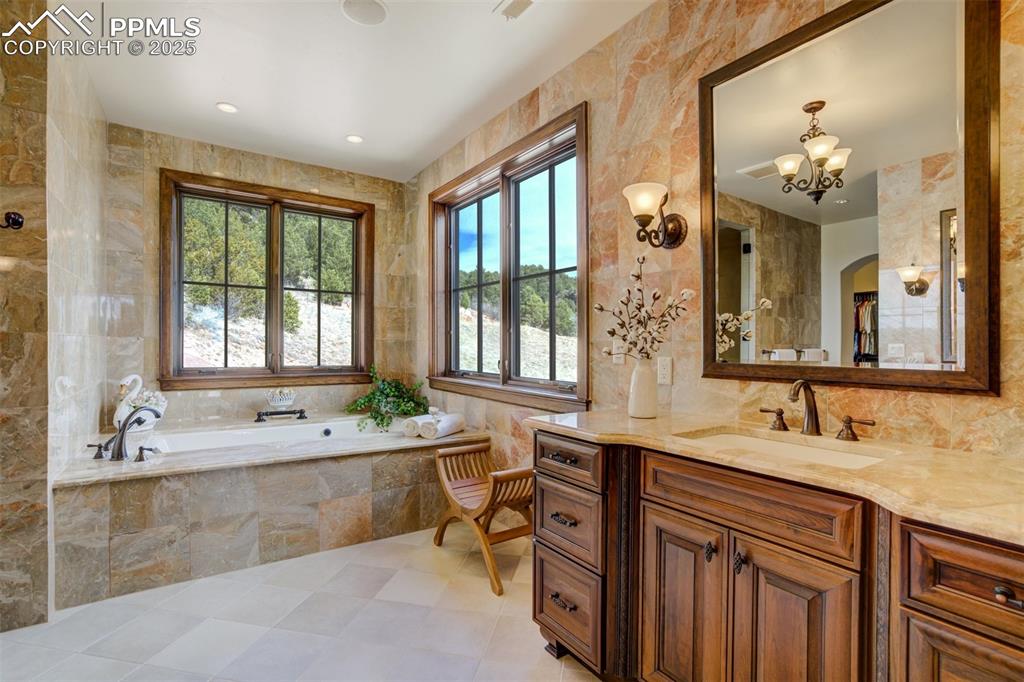
Primary bathroom with soaking tub, 2 separate sinks & floor to ceiling marble
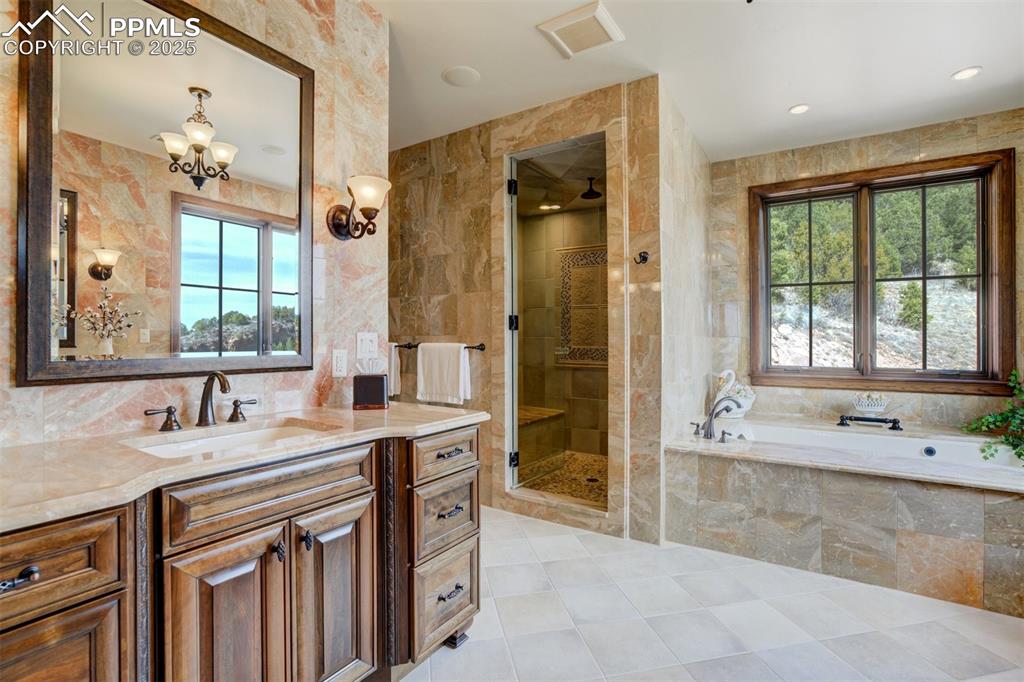
Primary bathroom with steam shower, soaking tub and walk-in closet
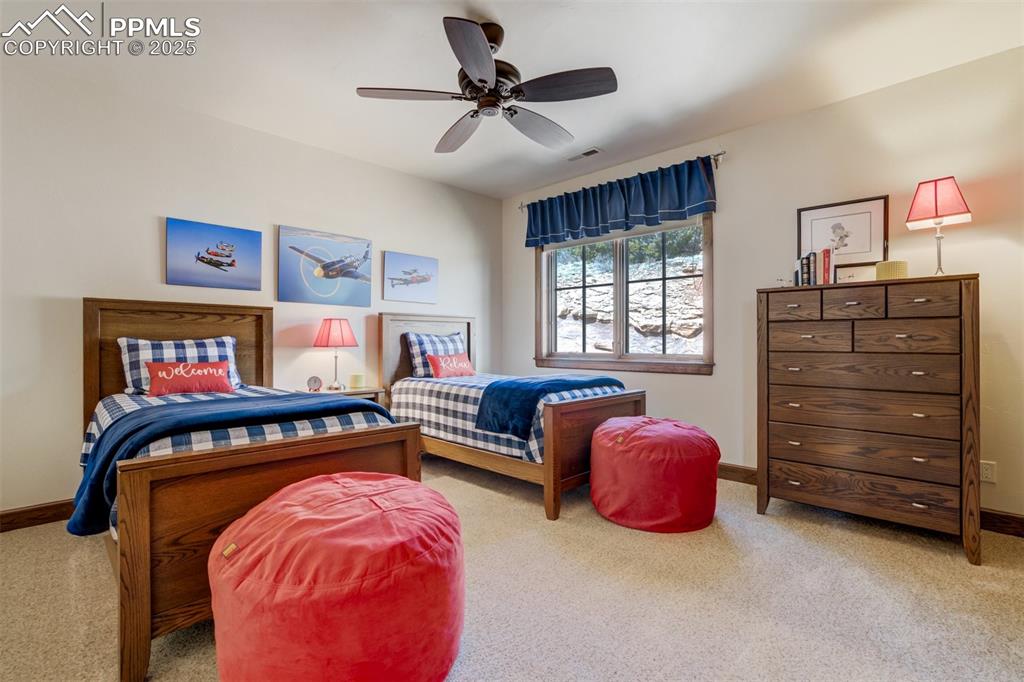
Third bedroom
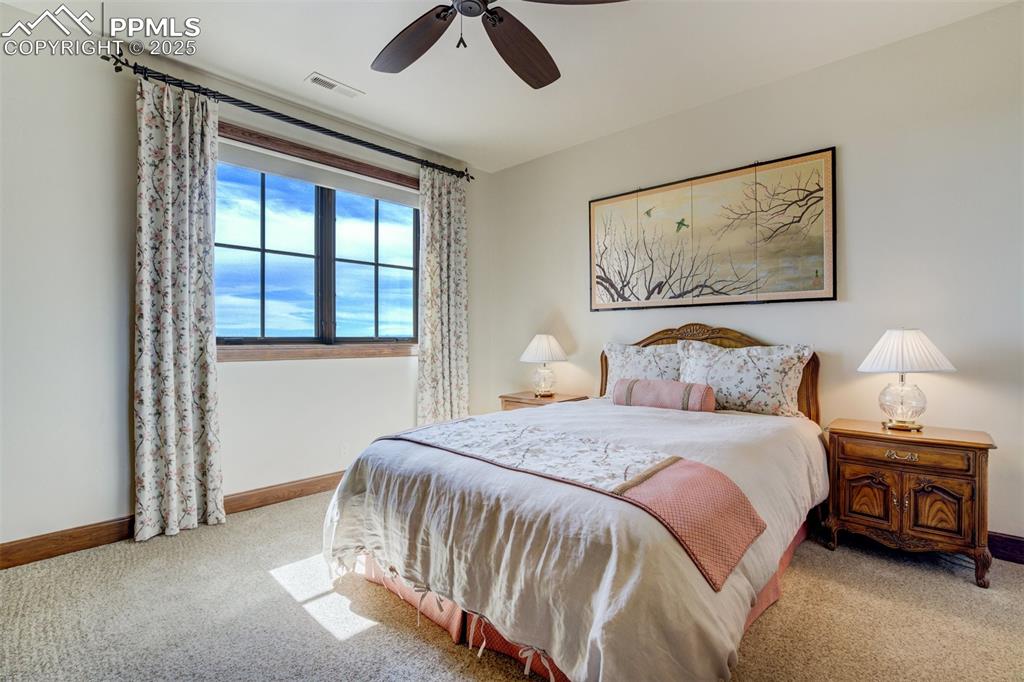
Fourth bedroom
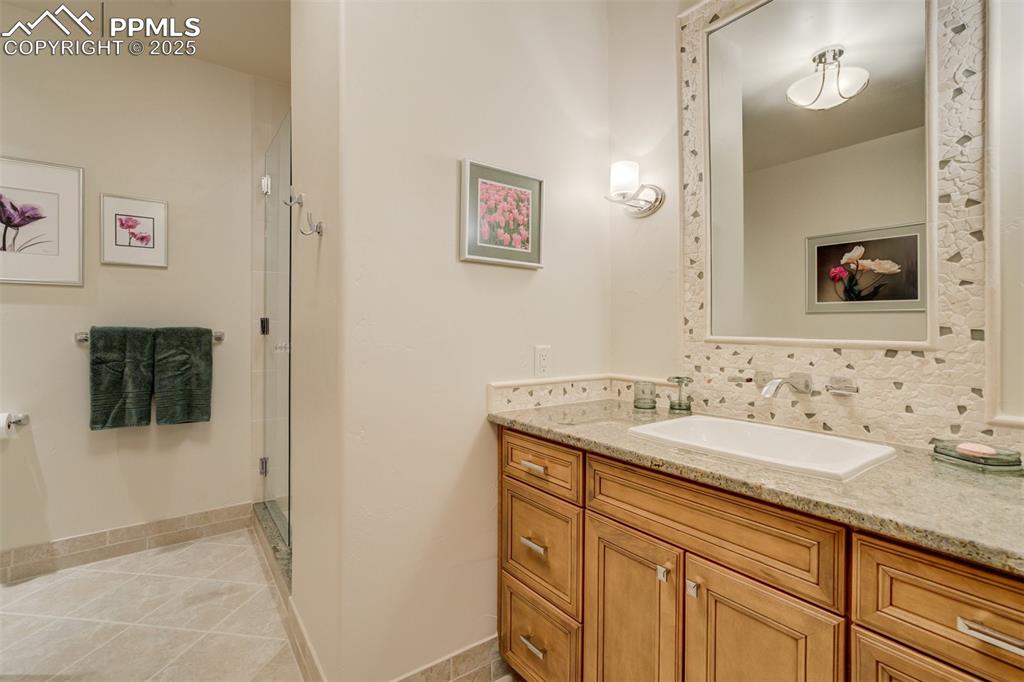
Full bathroom with shower and tub
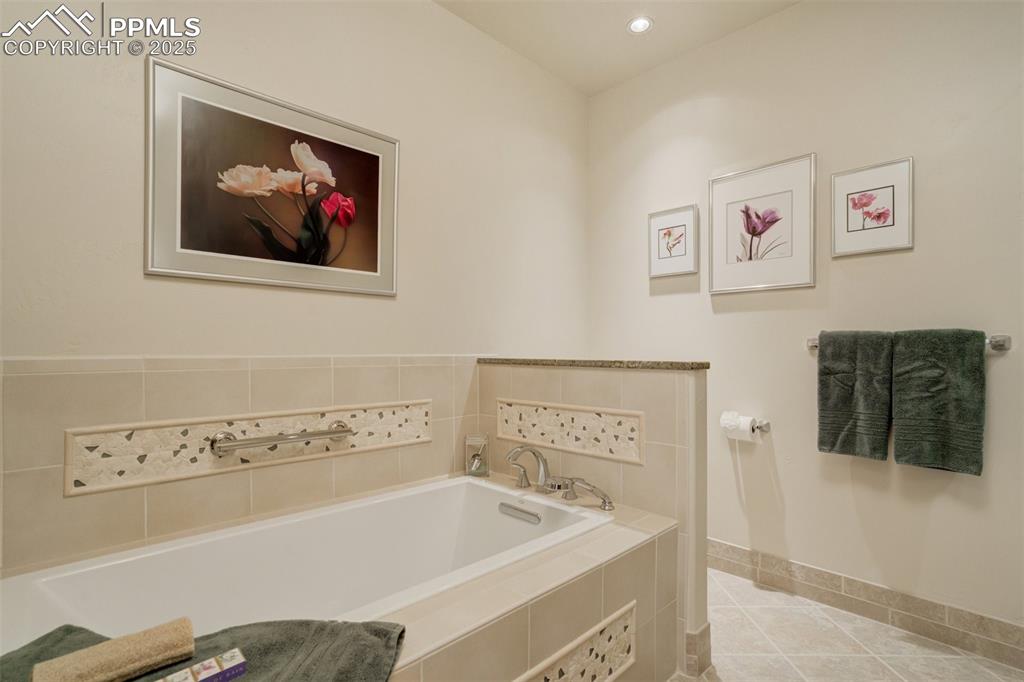
Full bathroom with shower and tub
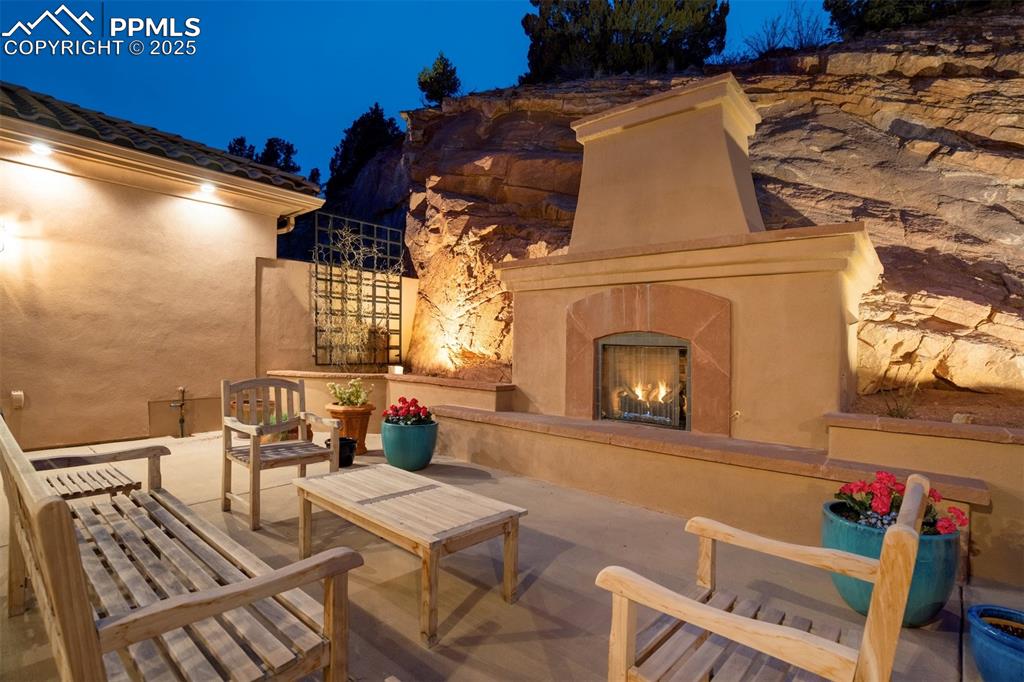
Main patio with gas fireplace, large seating area & evening accent lighting
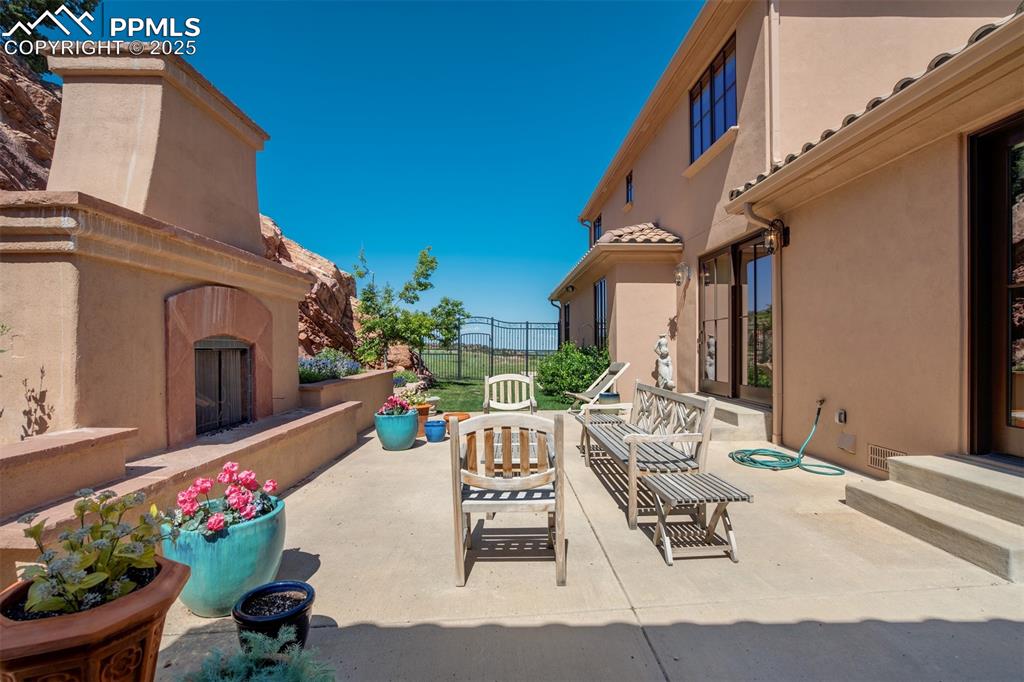
Main patio off of family room & dining room.
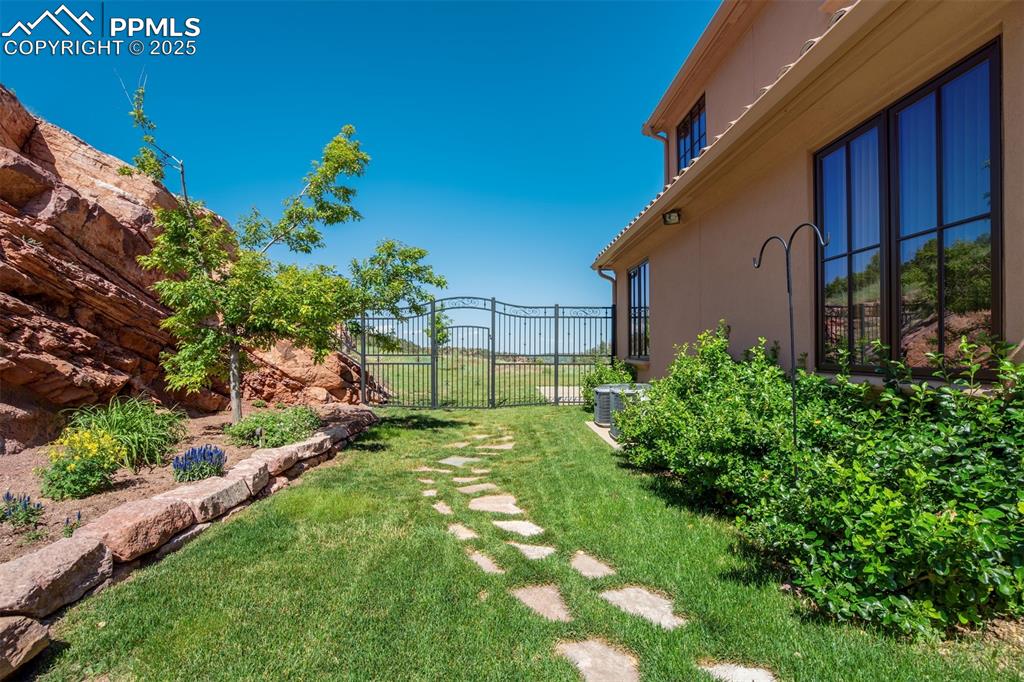
Back yard off of main patio w/ magnificent wrought iron gate!
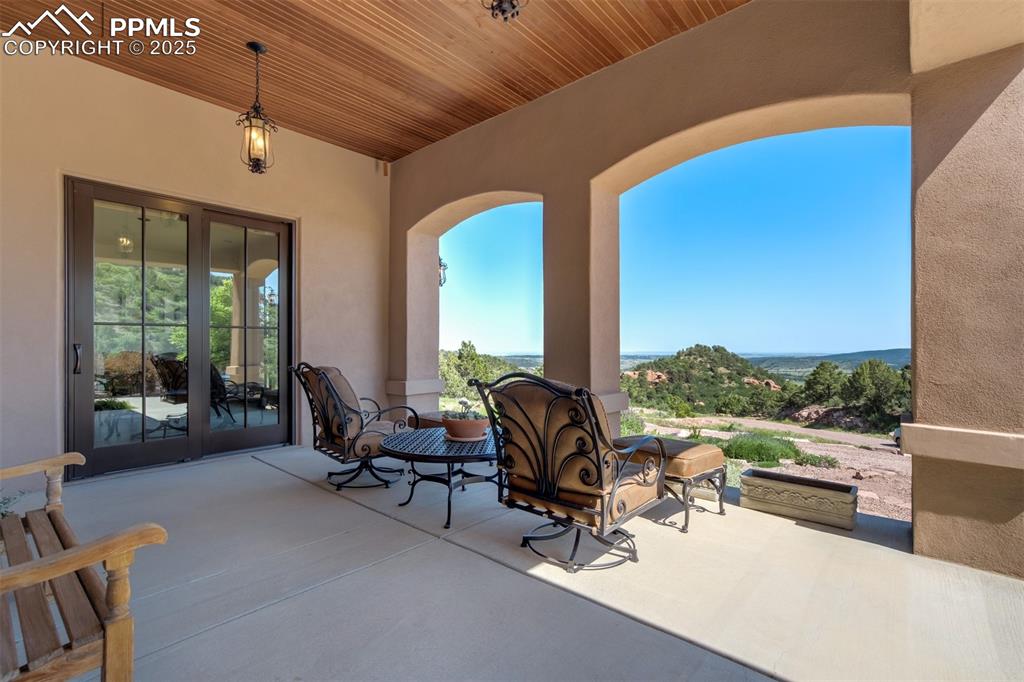
Front veranda, located off of the kitchen.
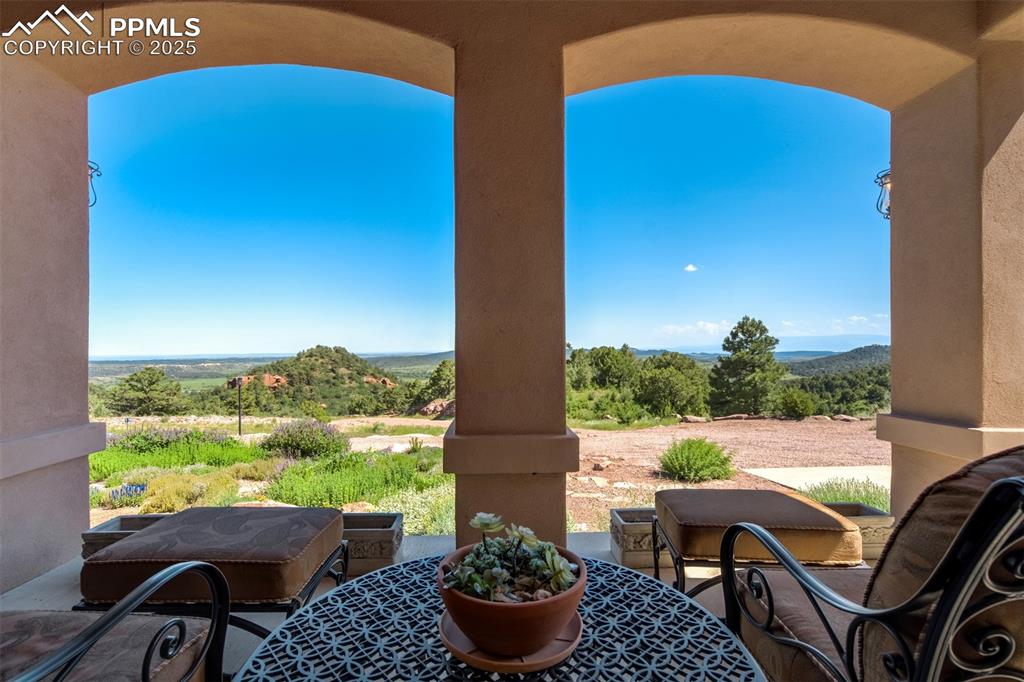
Views from front veranda, located off of the kitchen.
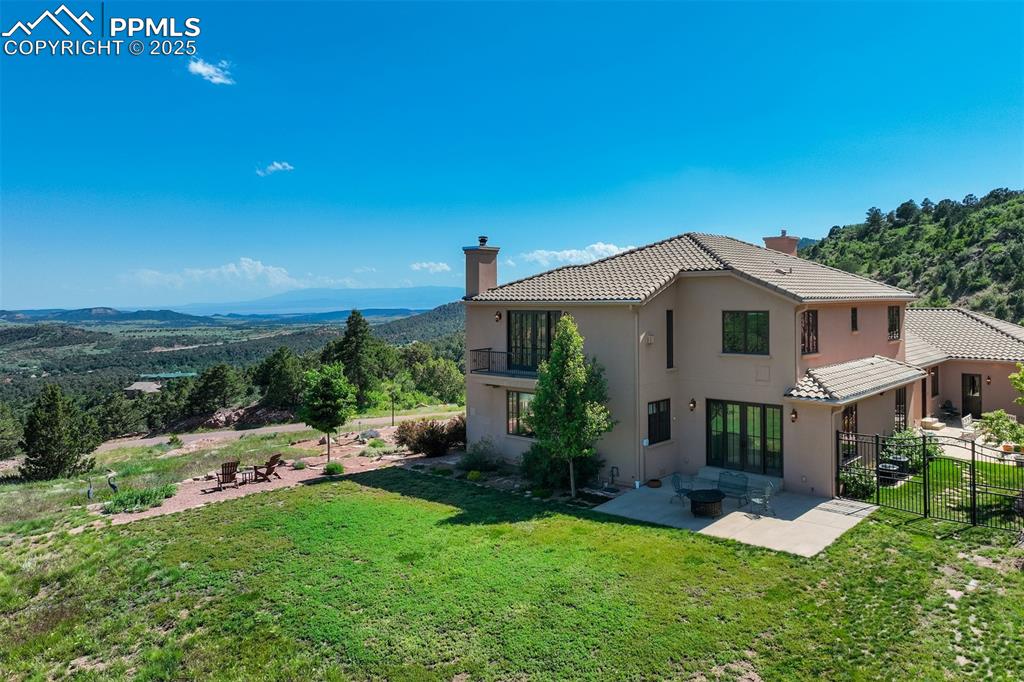
Side patio off of living room & more VIEWS!
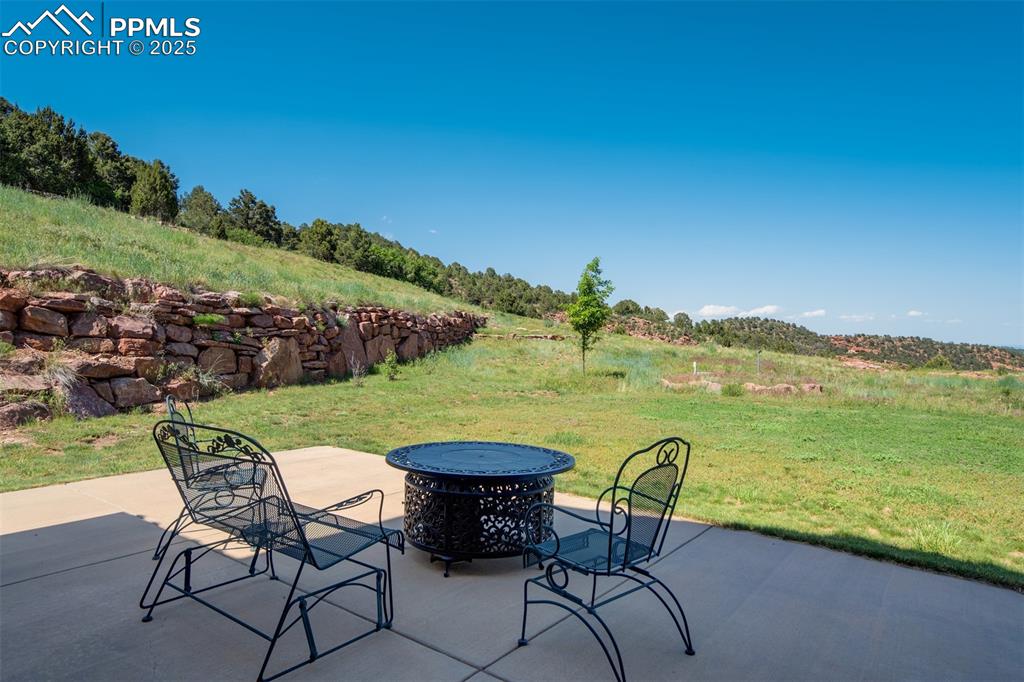
Side Patio
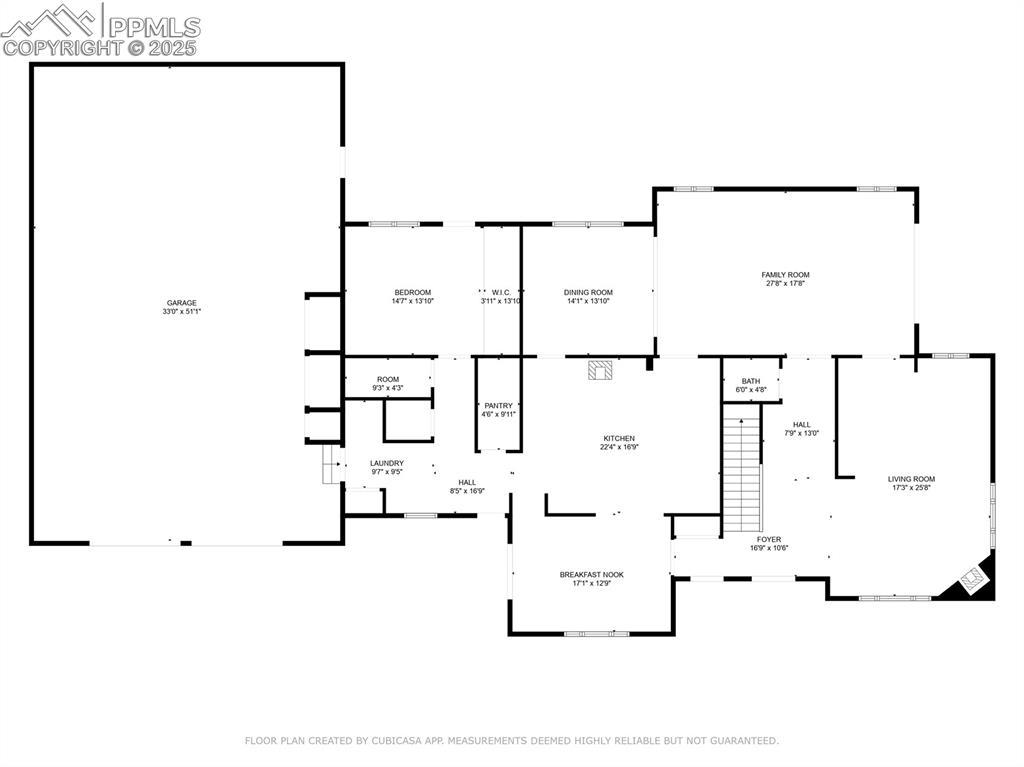
Main Level Floor Plan
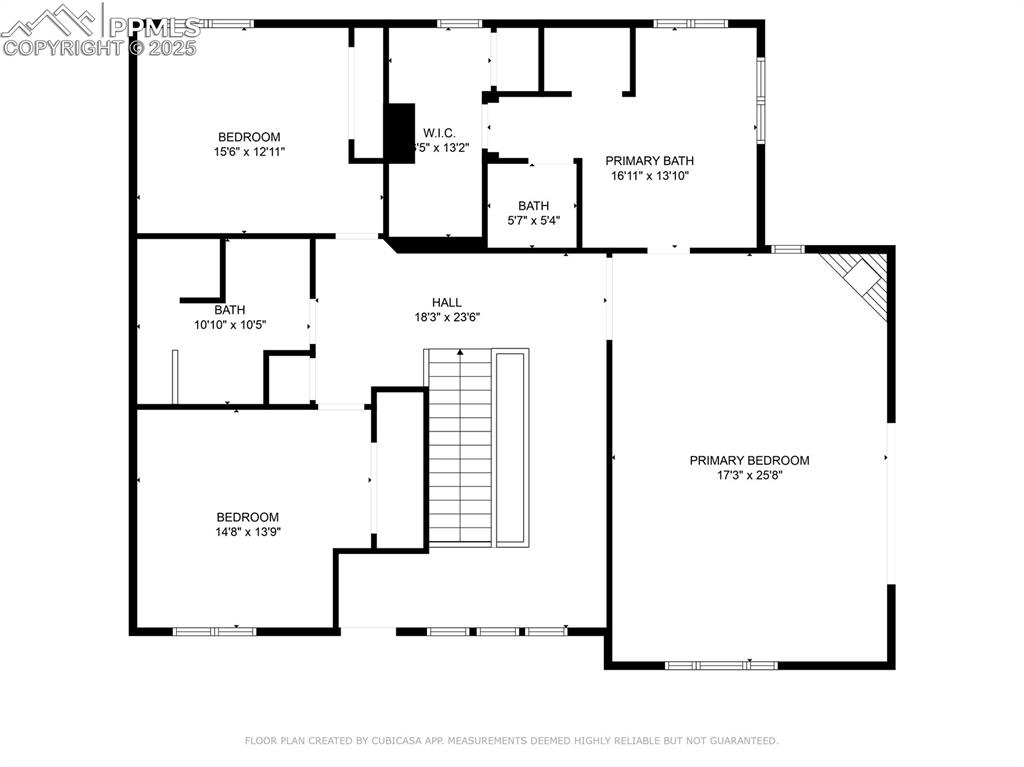
2nd Level Floor plan- accessible by ELEVATOR
Disclaimer: The real estate listing information and related content displayed on this site is provided exclusively for consumers’ personal, non-commercial use and may not be used for any purpose other than to identify prospective properties consumers may be interested in purchasing.