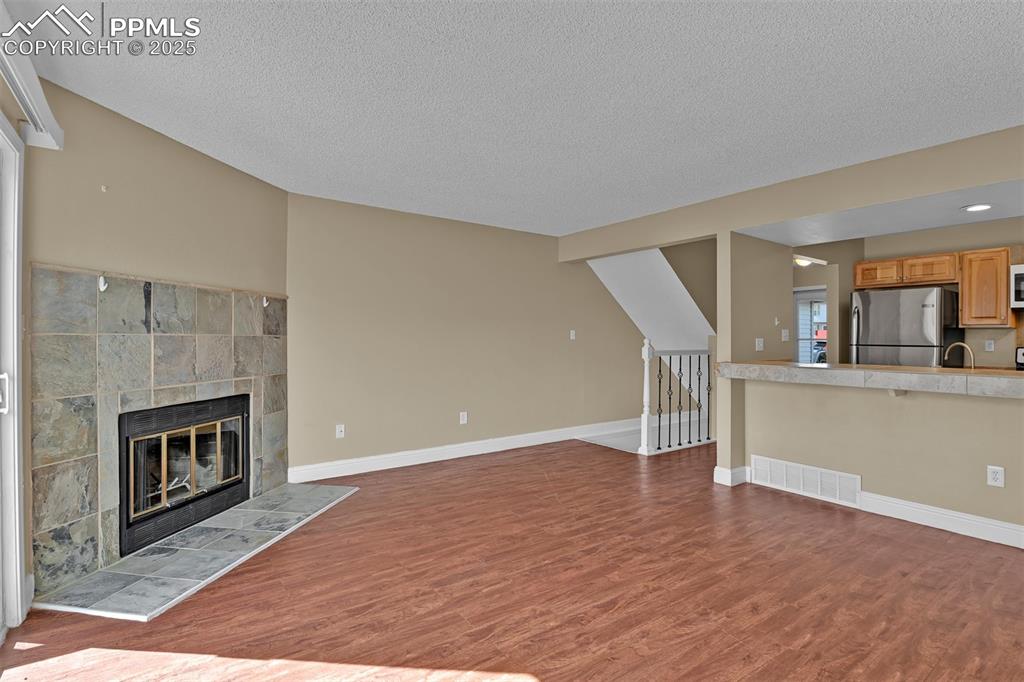1327 Firefly Circle, Colorado Springs, CO, 80916

Affordable 2-Bedroom Condo, Finished Basement

Bright Entry

Hickory Cabinets, Stainless Appliances

Dishwasher, Lots Of Counterspace, Opens Into The Living Area

Breakfast Bar With Beautiful Tile Top And A Gas Log Fireplace With Tile Surround.

Gorgeous Flooring, Fireplace, Walk-Out To Private Deck

Bright Living Area, Private Deck Overlooks The Yard. No Neighbors Behind the Unit.

Deck featuring a yard and a fenced backyard

Main Level Powder Room, Nicely Updated.

Spacious Bedroom, Six Panel Doors, Ceiling Fan, Nice Views

Hall Separates The Upper Level Bedrooms

Upper Level Bathroom Is Also Remodeled

Guest Bedroom With Sitting Area

Spacious Bedrooms

Laundry and Storage In The Finished Garden Level Basement

Looking Into The Garden Level Family Room

Plenty of Light and Views Of The Private Community Yard

Versatile Family Room With Endless Possibilities

Large Yard, No Neighbors Behind

Central air conditioning and a balcony

Entry Storm Door and Attached 1-Car Garage With Opener

Quiet Neighborhood, Well Maintained Community, Welcome Home!
Disclaimer: The real estate listing information and related content displayed on this site is provided exclusively for consumers’ personal, non-commercial use and may not be used for any purpose other than to identify prospective properties consumers may be interested in purchasing.