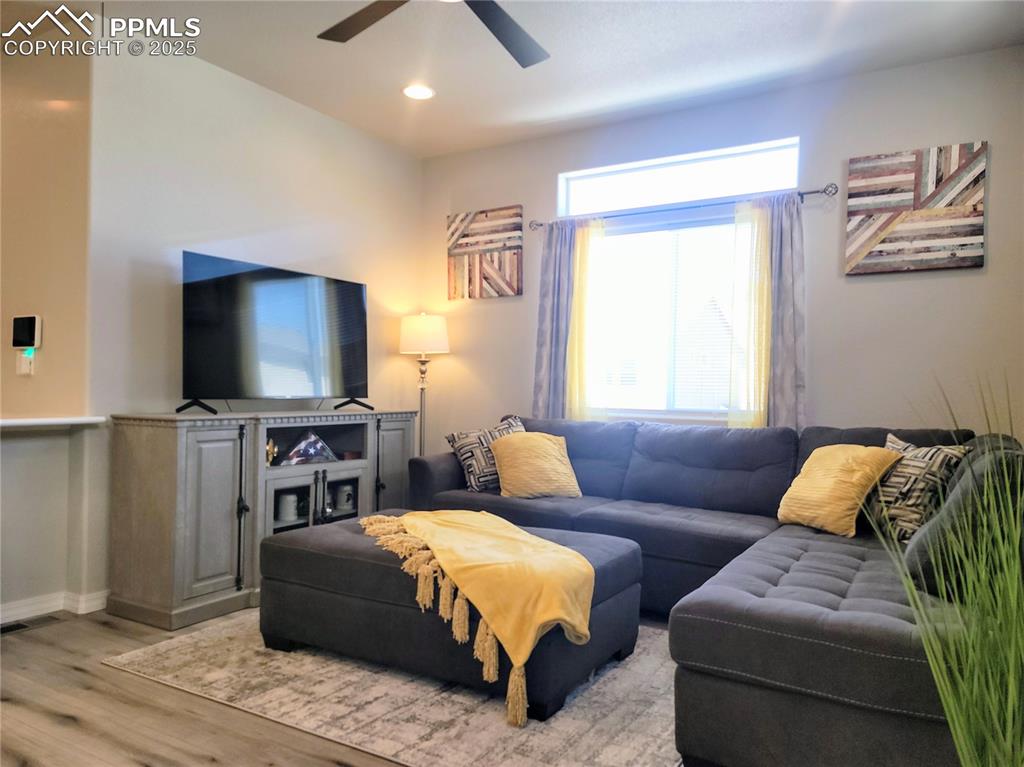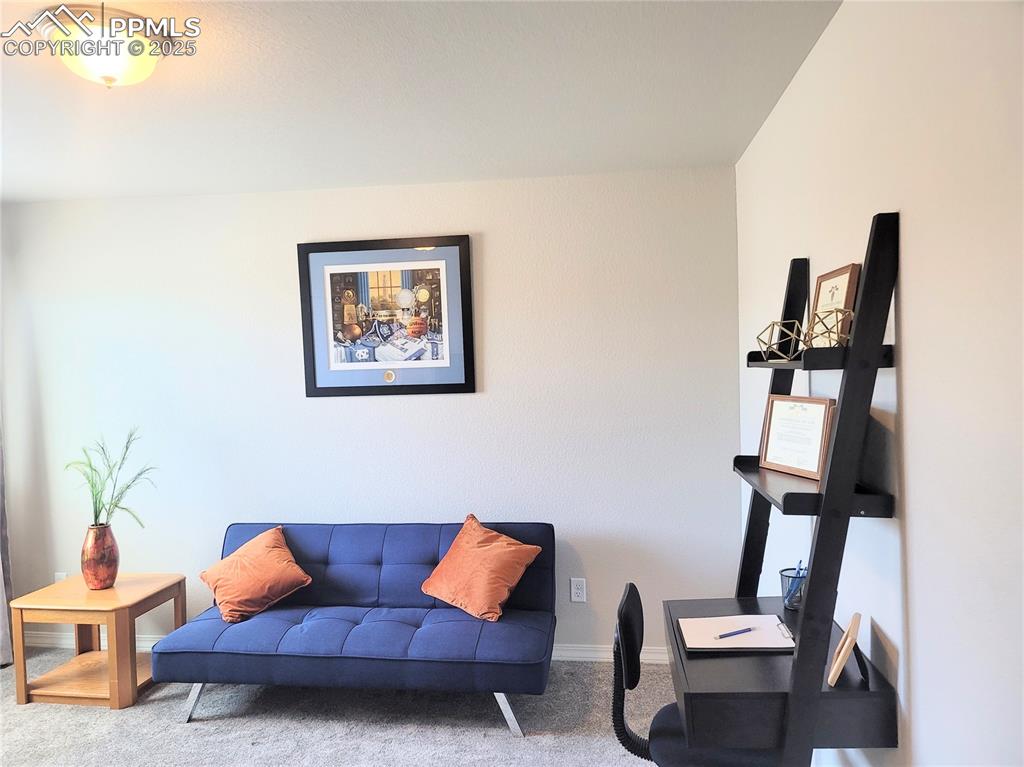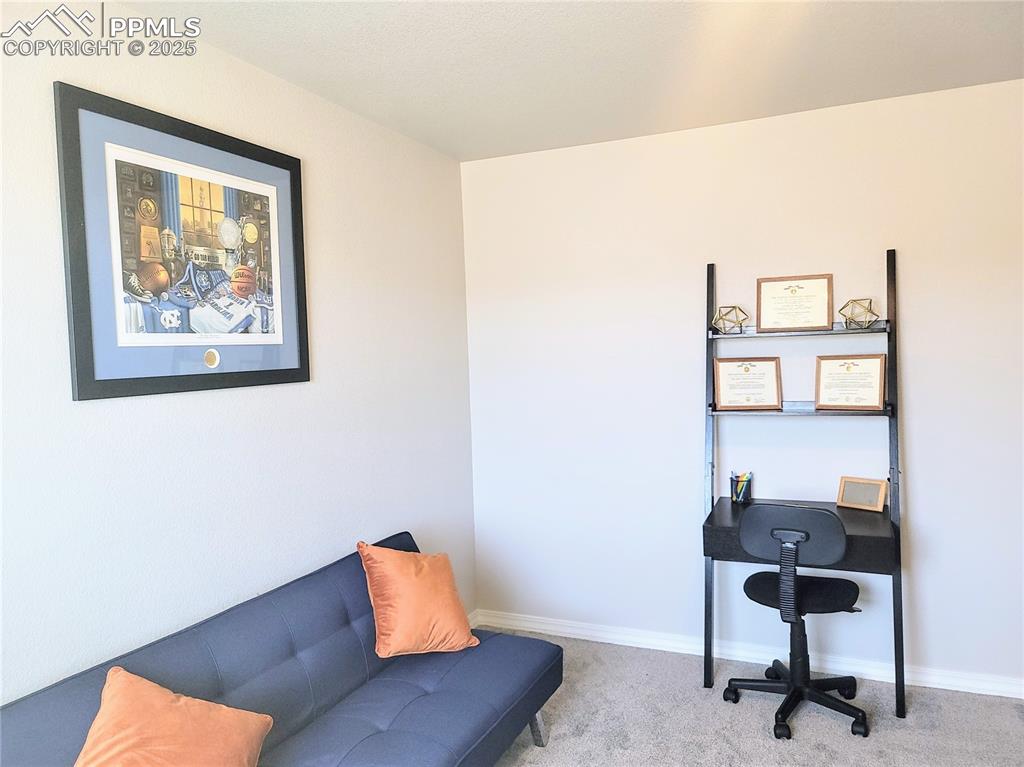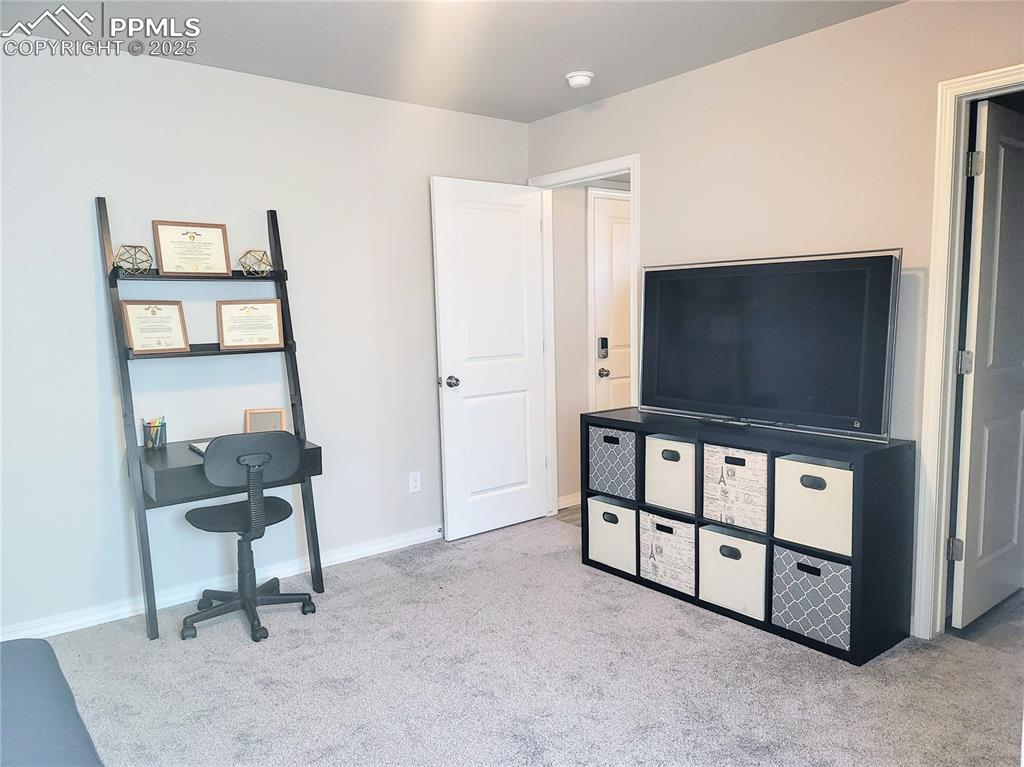4512 Samaritan Loop, Colorado Springs, CO, 80916

Front of Structure

Front of Structure

Other

Living Room

Living Room

Living Room

Kitchen

Kitchen

Kitchen

Kitchen

Kitchen

Kitchen

Dining Area

Dining Area

Dining Area

Dining Area

Dining Area

Living Room

Bedroom

Bedroom

Bedroom

Bedroom

Bedroom

Bathroom

Bathroom

Bathroom

Bathroom

Bathroom

Other

Other

Living Room

Other

Living Room

Living Room

Office

Office

Office

Other

Bedroom

Bedroom

Bathroom

Bathroom

Entry

Other

Other

Back of Structure

Back of Structure

Patio

Patio

Patio
Disclaimer: The real estate listing information and related content displayed on this site is provided exclusively for consumers’ personal, non-commercial use and may not be used for any purpose other than to identify prospective properties consumers may be interested in purchasing.