10626 Mt Emerald Drive, Peyton, CO, 80831

Front of Structure

Living Room

Kitchen

Living Room
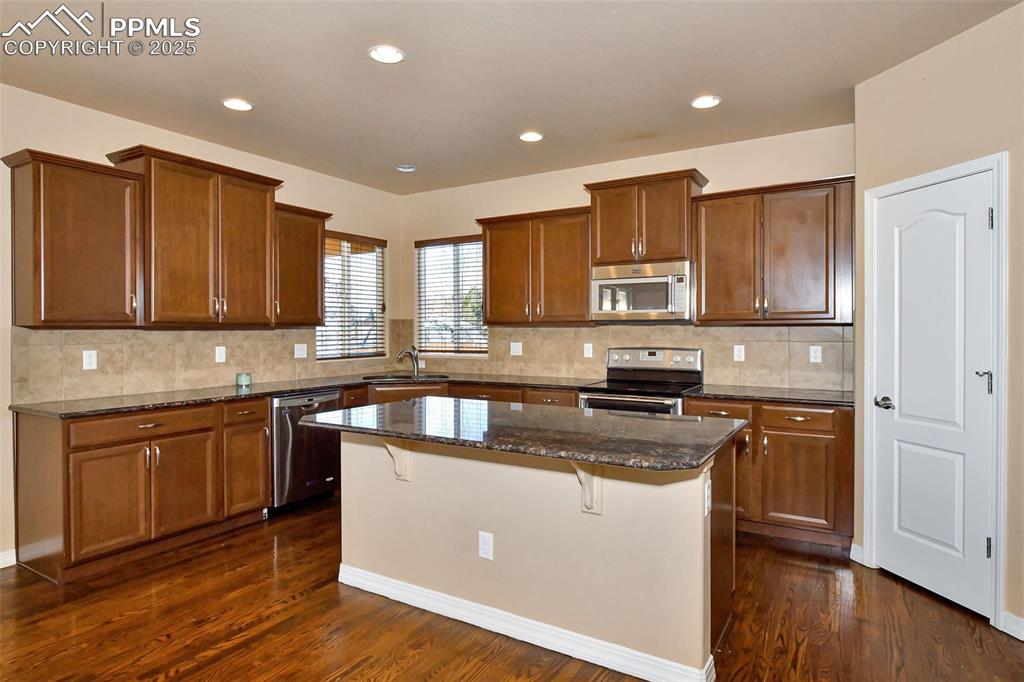
Kitchen

Living Room

Main lvl Powder rm

Upstairs loft

Master Bedroom upstairs
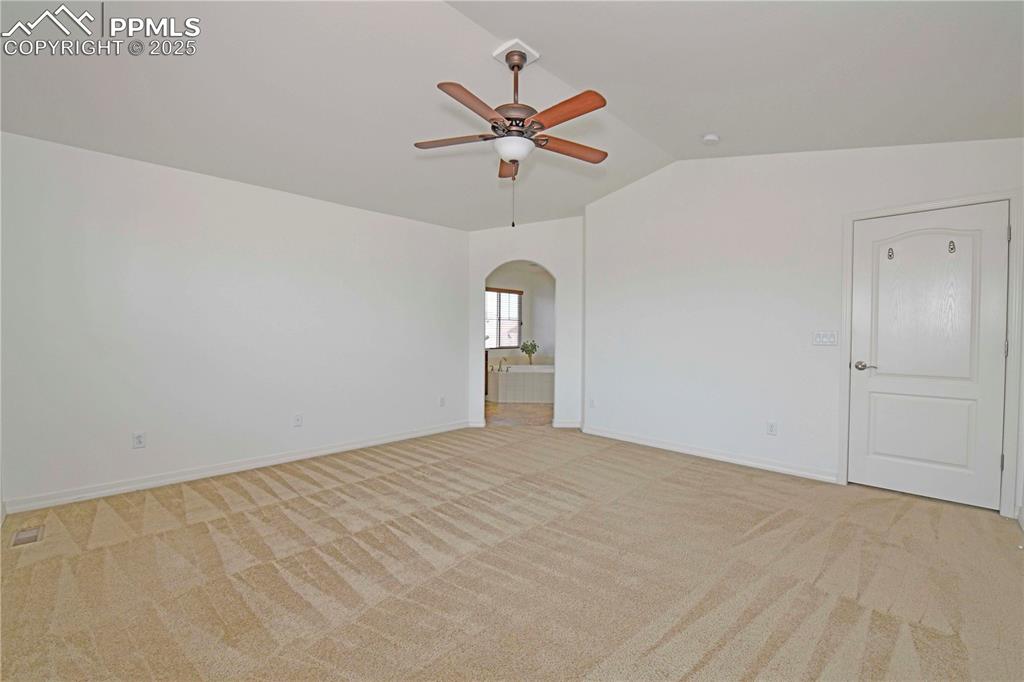
Master access to bathroom

Master Bathroom

Master Bathroom

Soaking tub

Bedroom 2 upstairs

2nd bathroom upstairs

Bedroom 3 upstairs

Upstairs Laundry

Basement

Basement

Bedroom 3 in basement

Basement full bathroom

Bedroom 4 in basement

Covered Back Patio
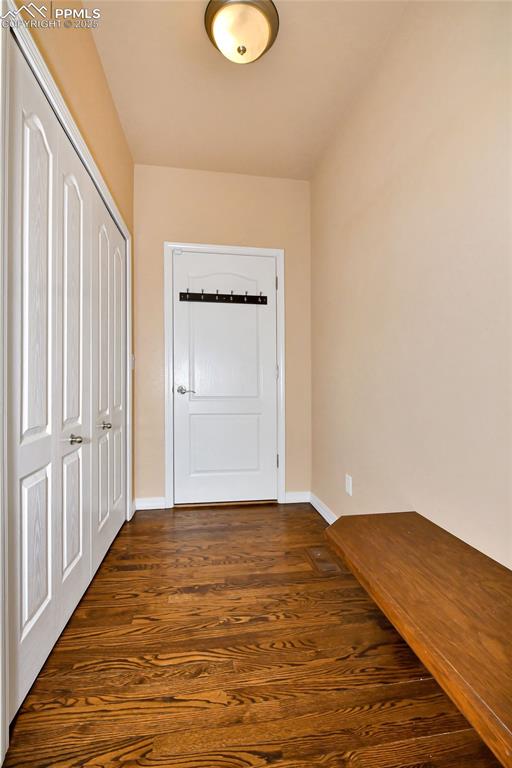
Mud Room
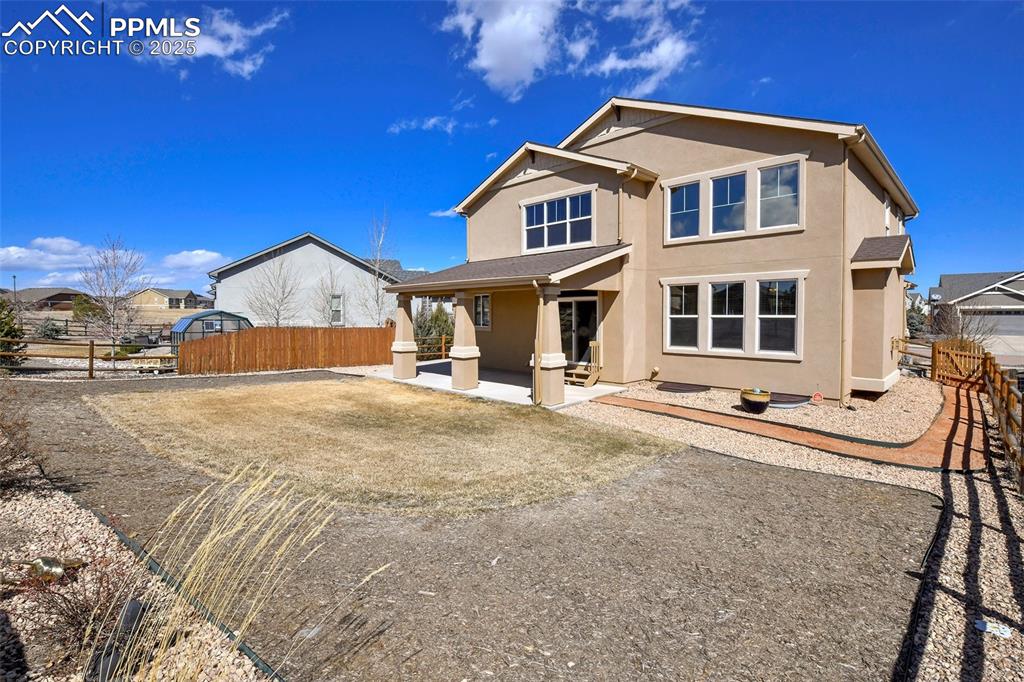
Back of Structure

Covered back porch

Front of Structure

Yard

Patio

Covered Front Porch

Yard

Back of Structure

Back of Structure

Front of Structure

Open space behind home

Upper Level floor plan
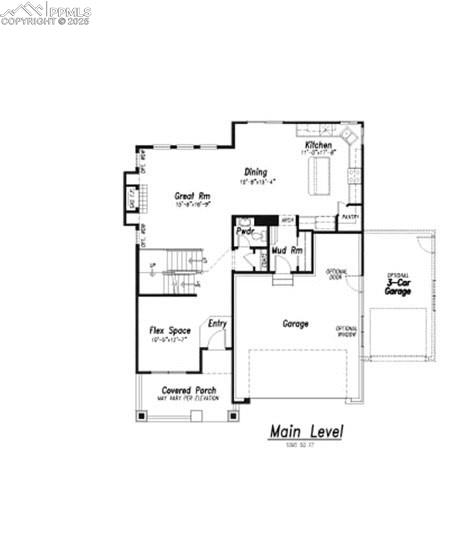
Main Level Floorplan

Basement Floor plan as finished
Disclaimer: The real estate listing information and related content displayed on this site is provided exclusively for consumers’ personal, non-commercial use and may not be used for any purpose other than to identify prospective properties consumers may be interested in purchasing.