10384 Horton Drive, Colorado Springs, CO, 80925
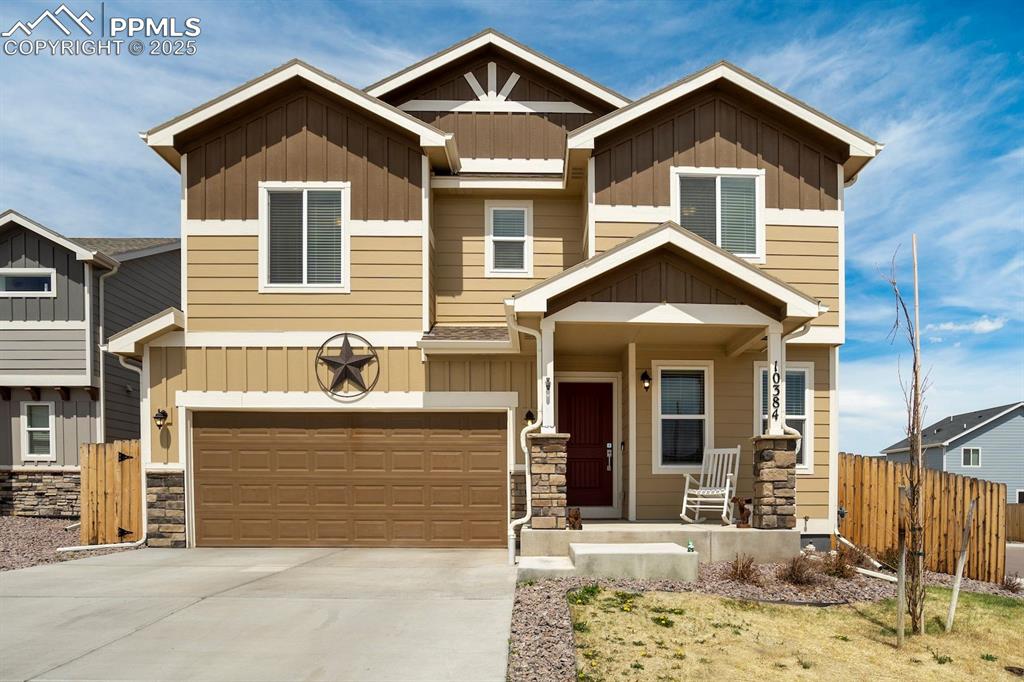
Craftsman-style house featuring board and batten siding, covered porch, fence, and concrete driveway
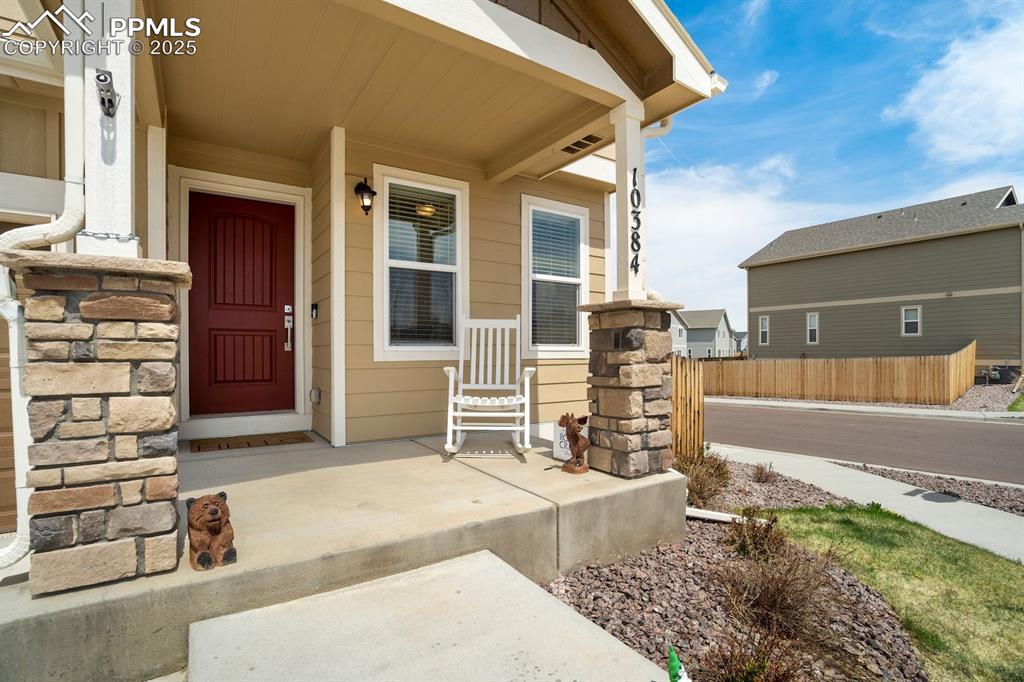
Entrance to property featuring a porch and fence
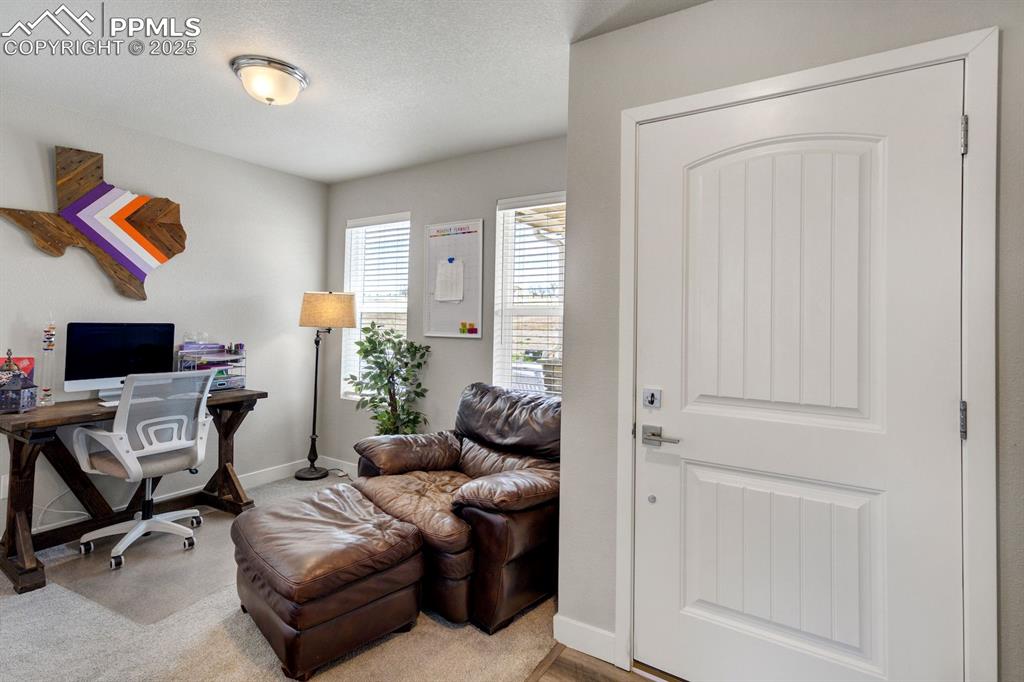
Office space featuring baseboards
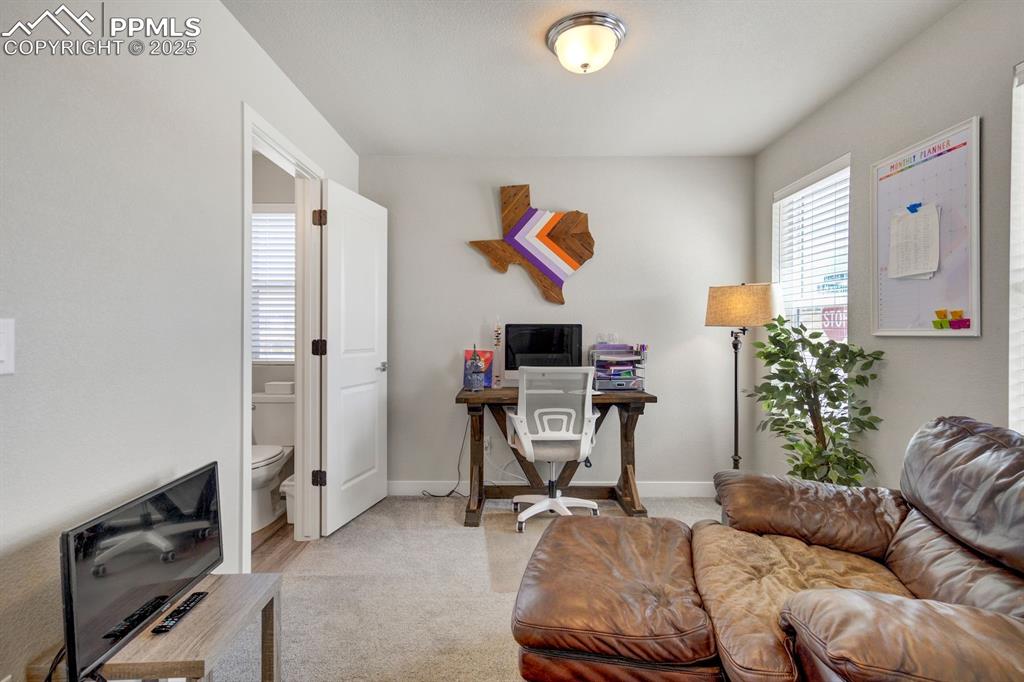
Office space with baseboards and light colored carpet
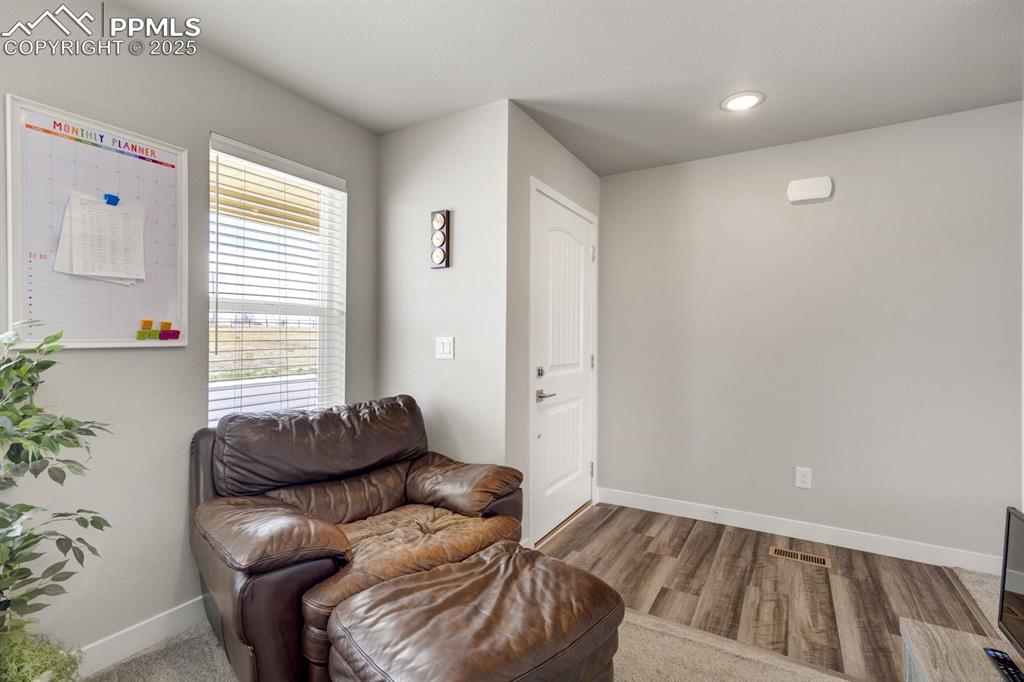
Sitting room with wood finished floors, visible vents, and baseboards
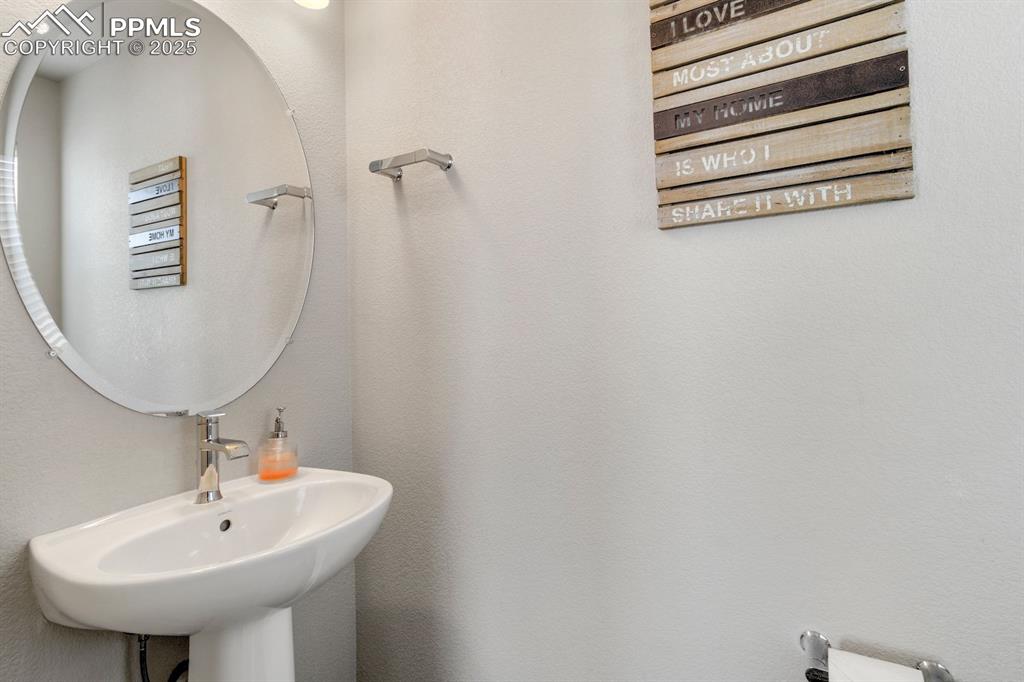
Bathroom with a sink
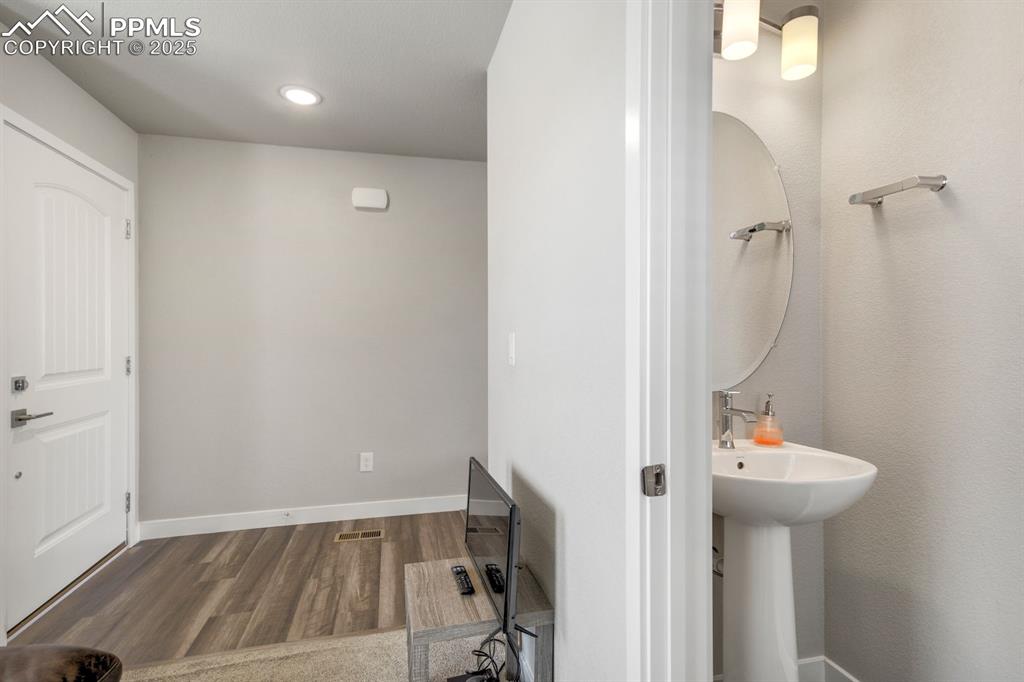
Bathroom featuring wood finished floors, visible vents, and baseboards
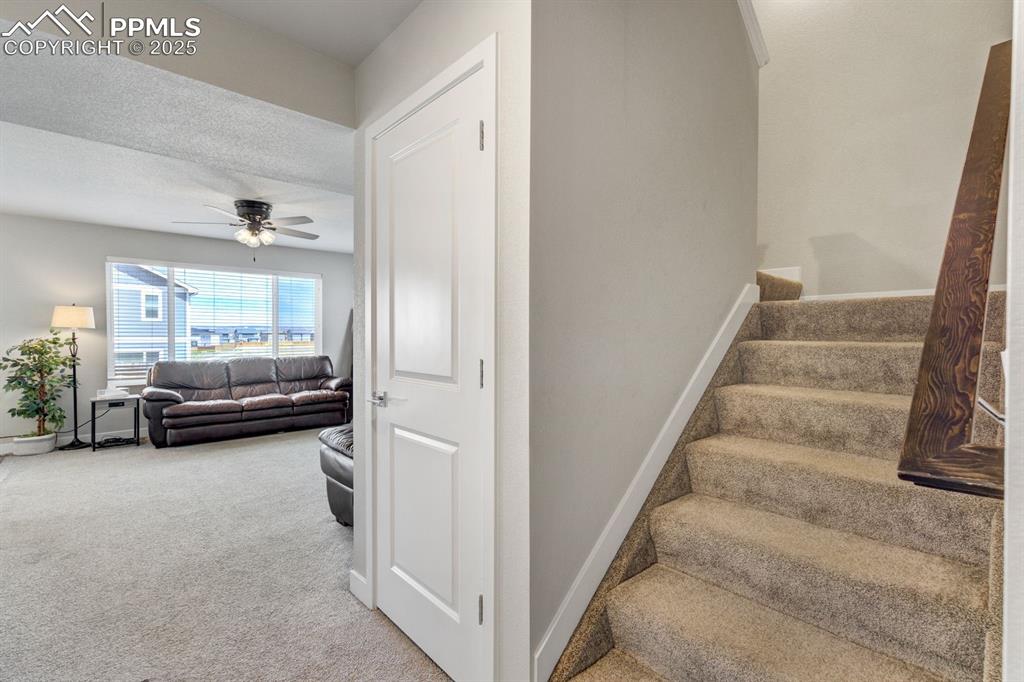
Staircase with carpet, baseboards, and ceiling fan
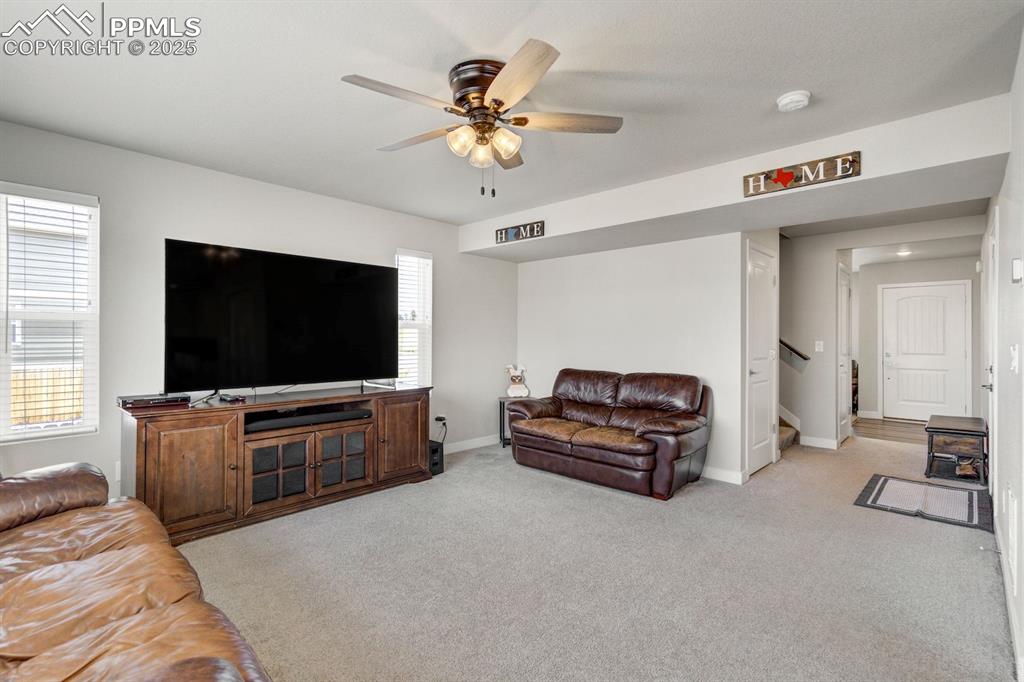
Living area featuring baseboards, a ceiling fan, stairs, and light colored carpet
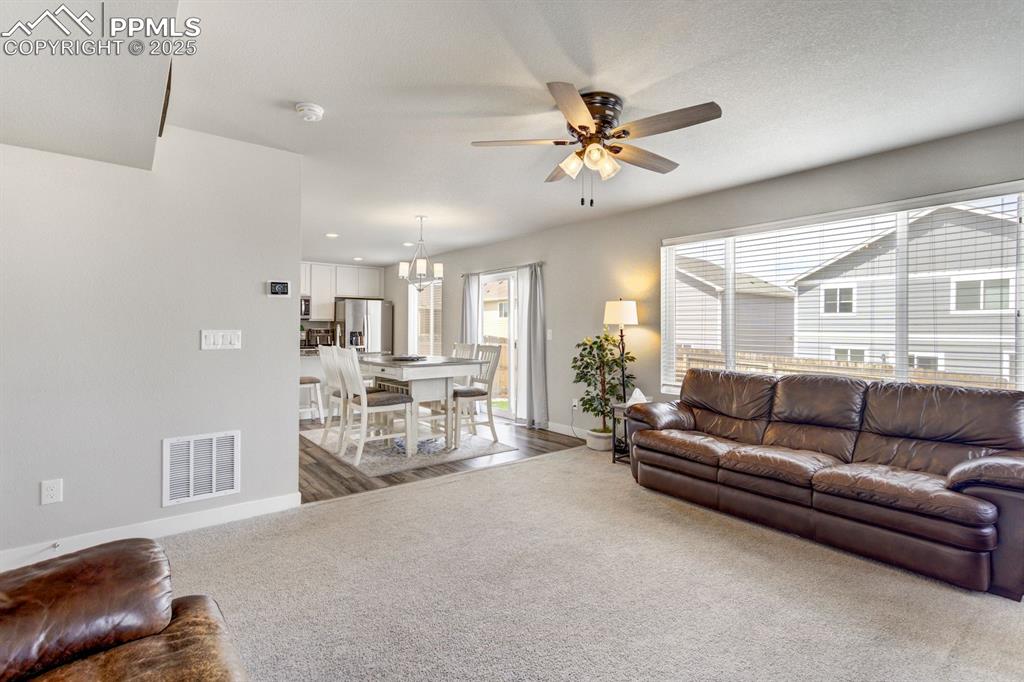
Living area featuring carpet, visible vents, baseboards, and ceiling fan with notable chandelier
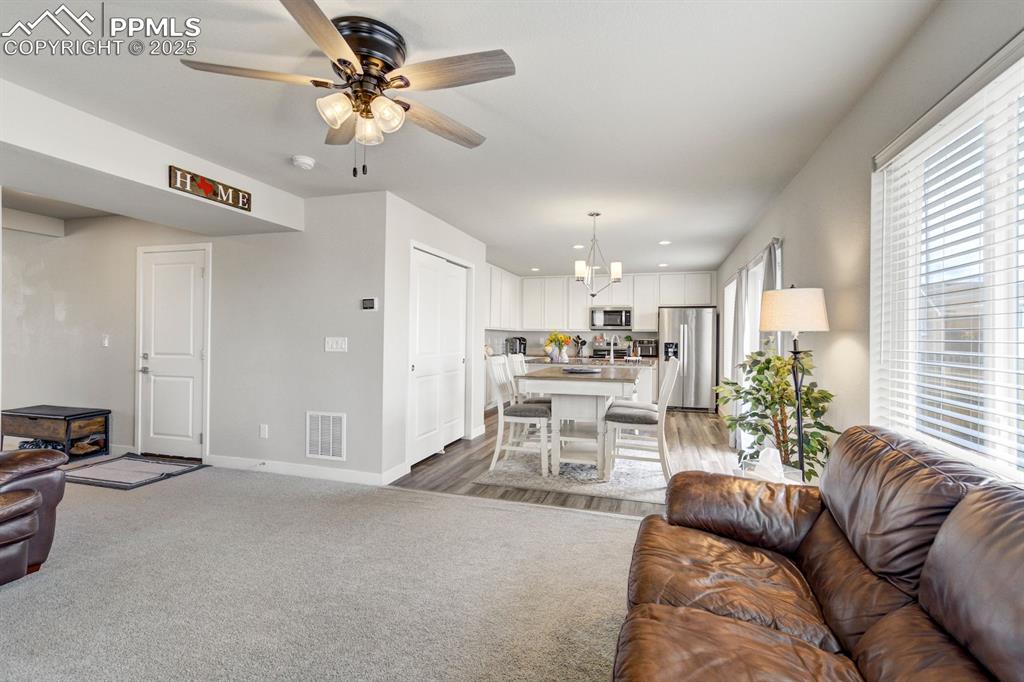
Living room with baseboards, visible vents, a wealth of natural light, and ceiling fan
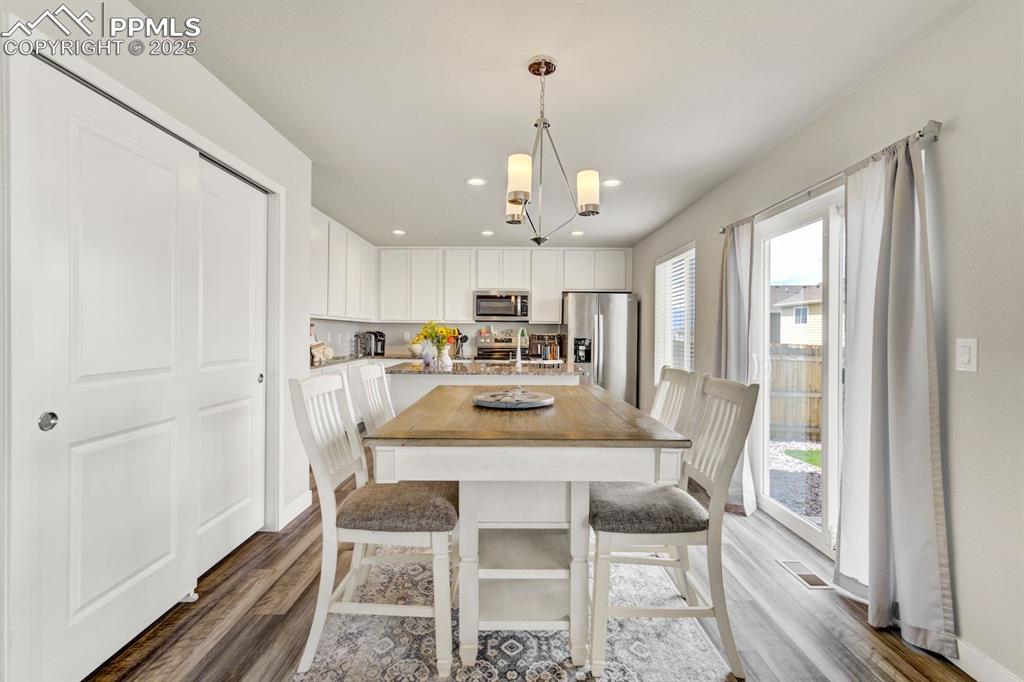
Dining space with recessed lighting and dark wood-style floors
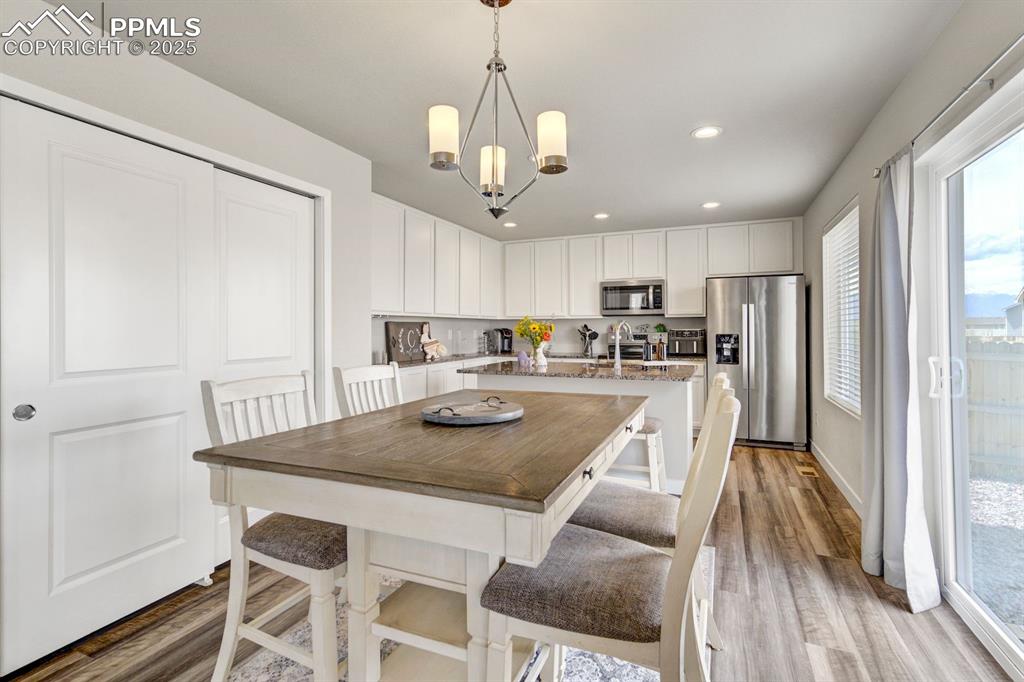
Dining area featuring a chandelier, recessed lighting, and light wood-style floors
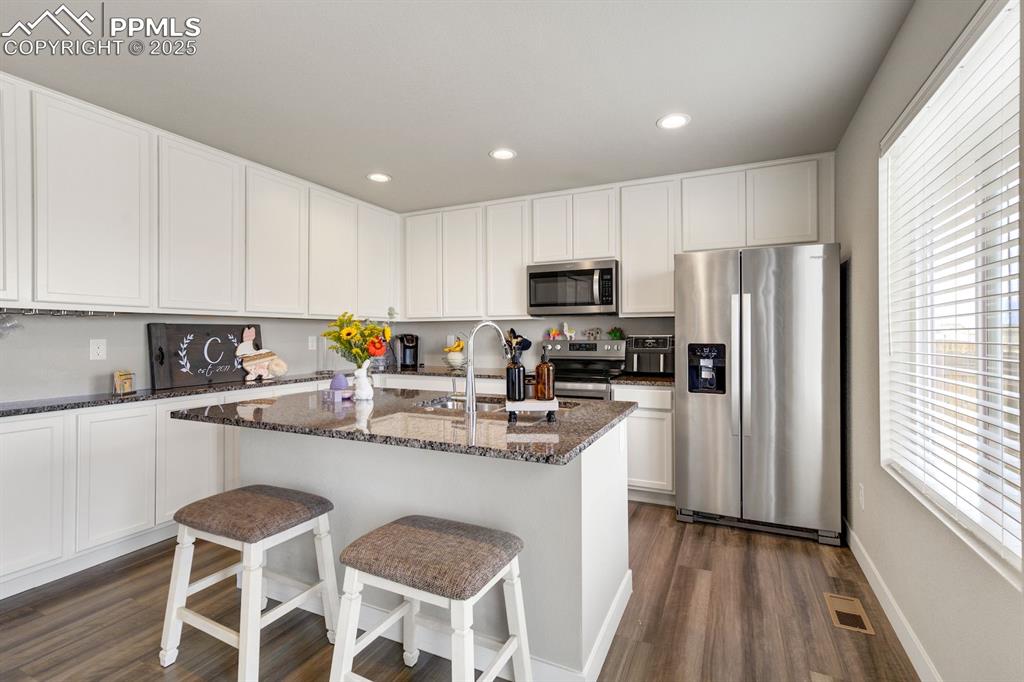
Kitchen featuring dark stone counters, stainless steel appliances, white cabinetry, dark wood-type flooring, and visible vents
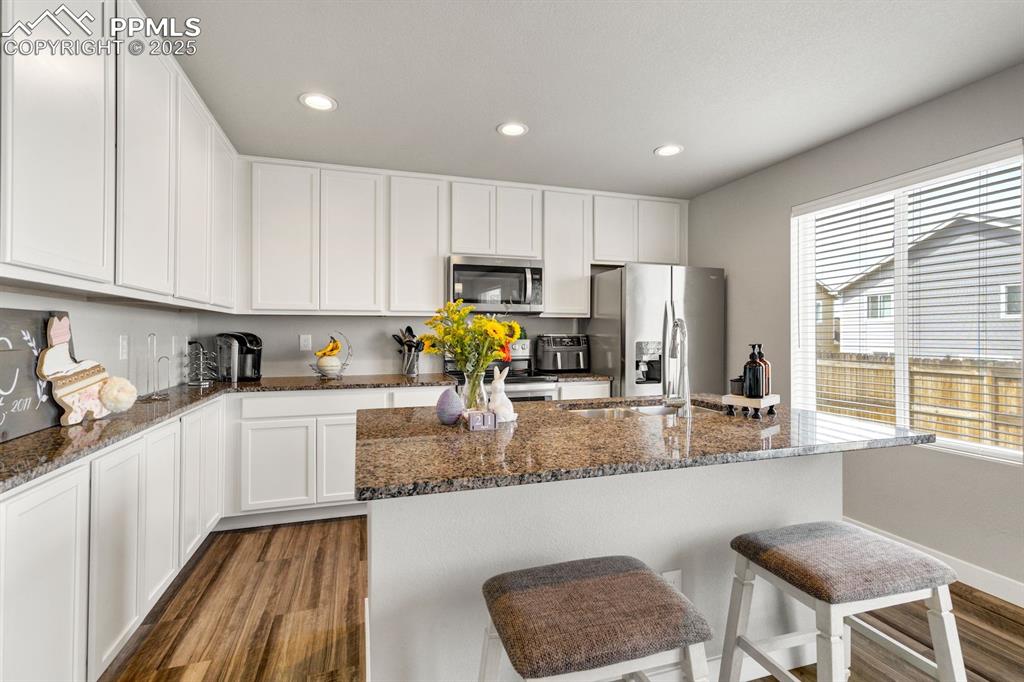
Kitchen featuring dark stone countertops, a kitchen bar, dark wood finished floors, appliances with stainless steel finishes, and recessed lighting
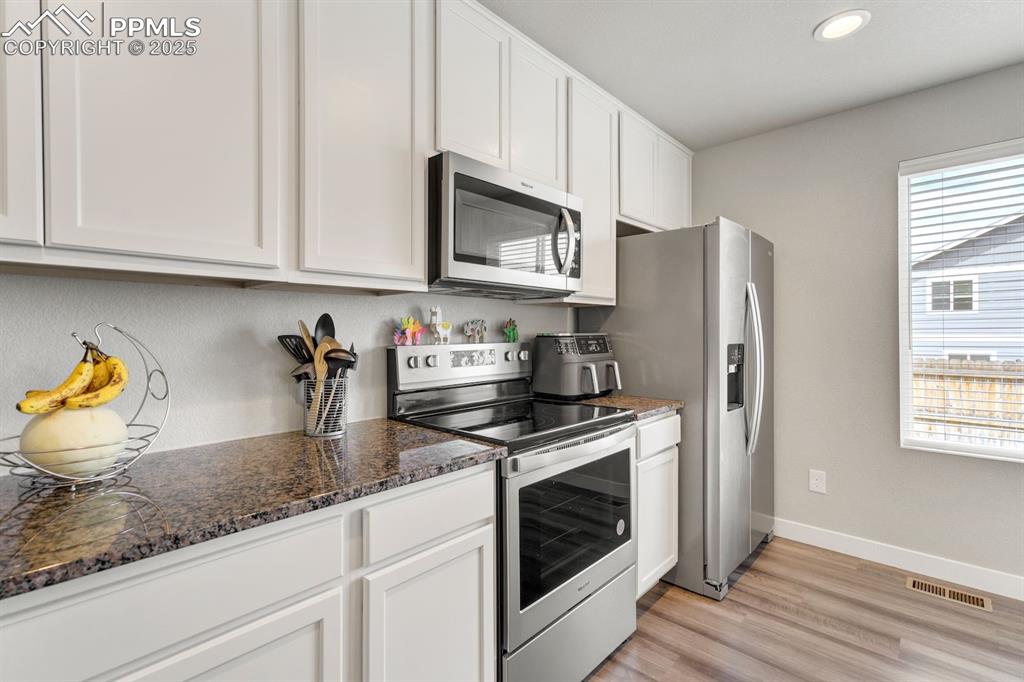
Kitchen with white cabinets, recessed lighting, stainless steel appliances, dark stone countertops, and baseboards
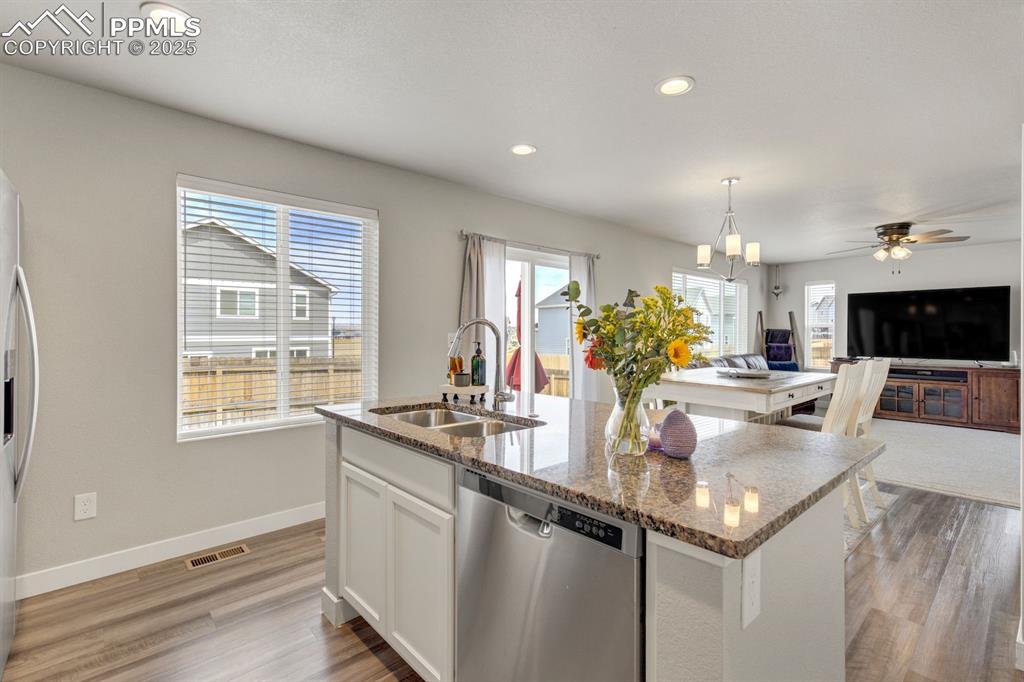
Kitchen with appliances with stainless steel finishes, light stone countertops, a sink, and visible vents
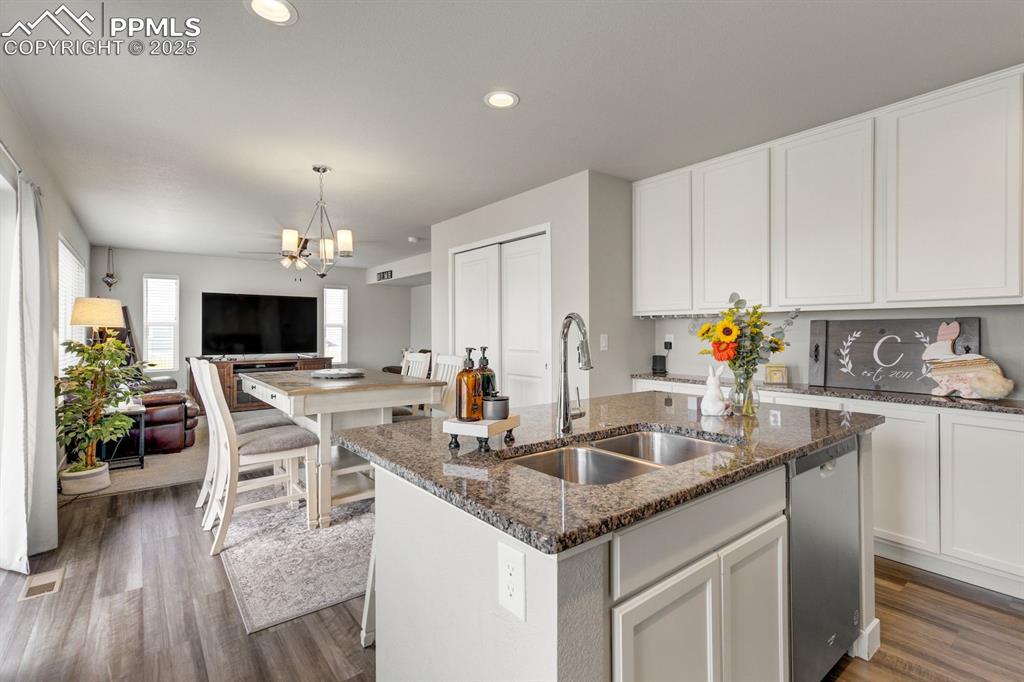
Kitchen with a sink, recessed lighting, a chandelier, wood finished floors, and dishwasher
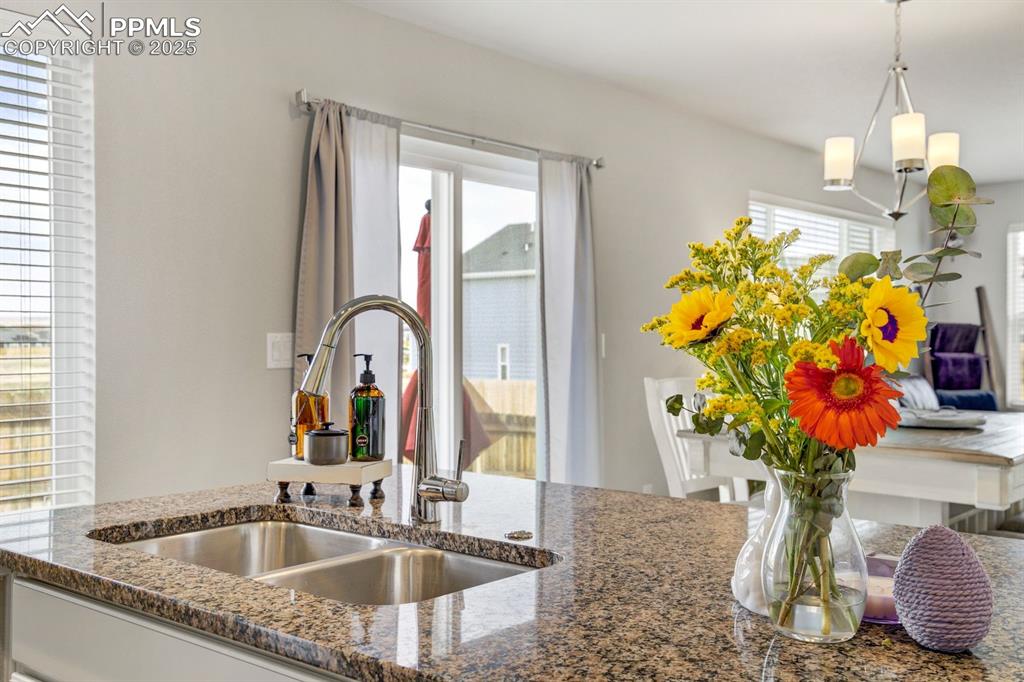
Kitchen with decorative light fixtures, a sink, and dark stone counters
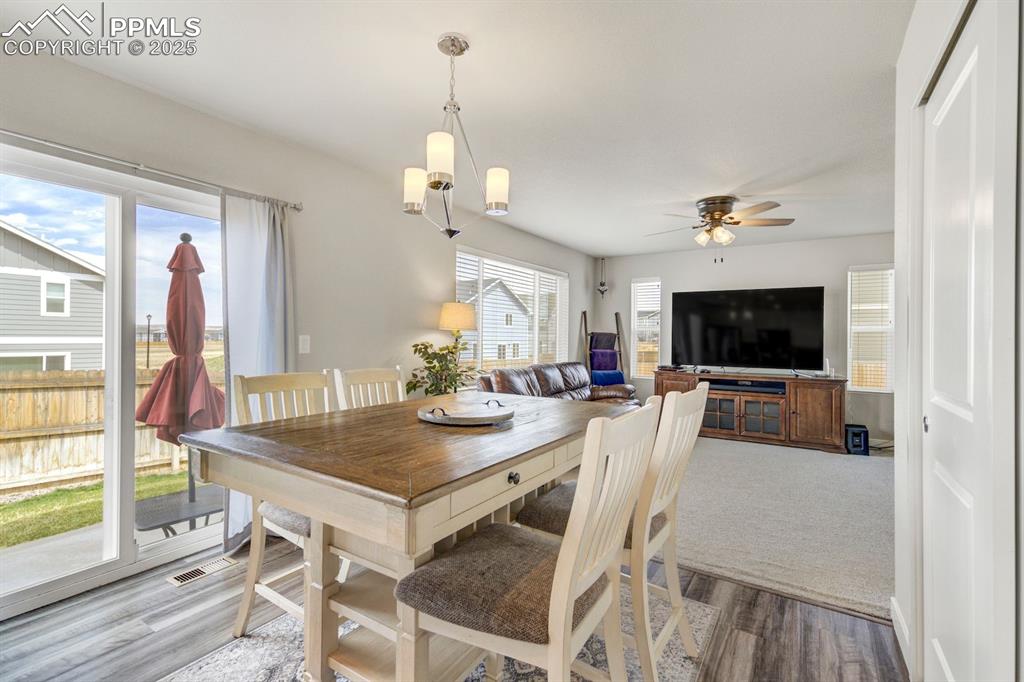
Dining space featuring a ceiling fan, wood finished floors, and visible vents
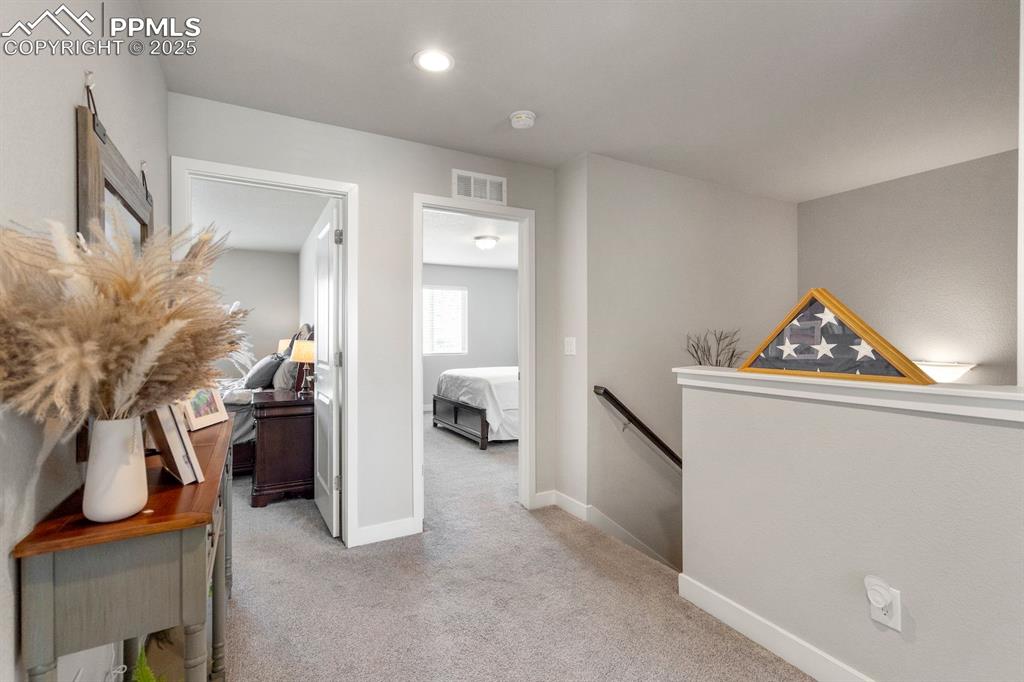
Hallway with an upstairs landing, carpet floors, baseboards, visible vents, and recessed lighting
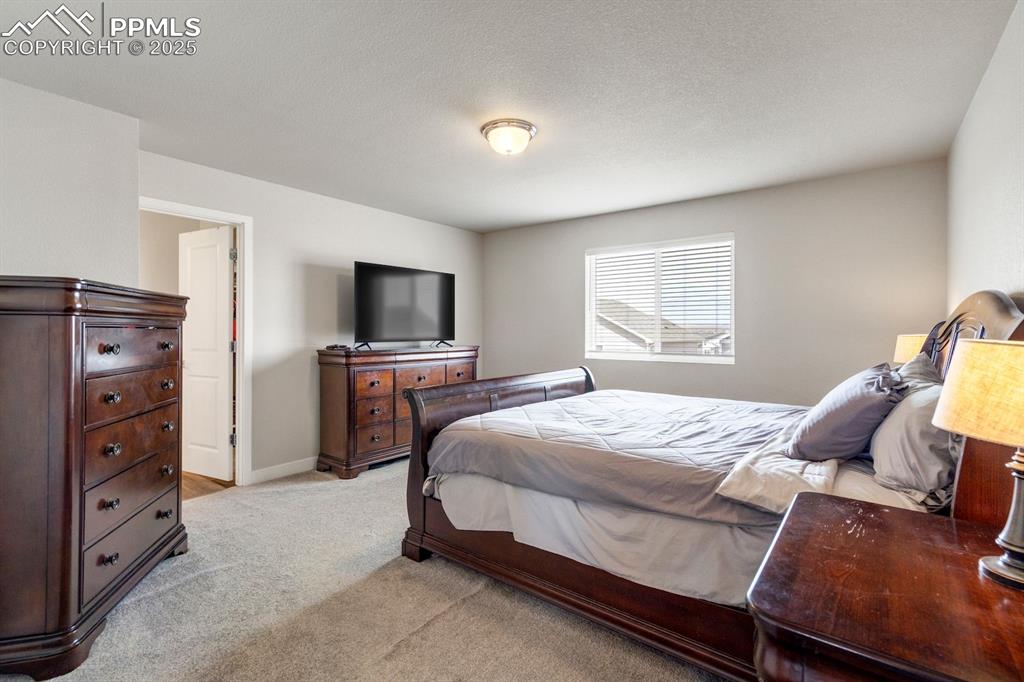
Bedroom featuring light colored carpet
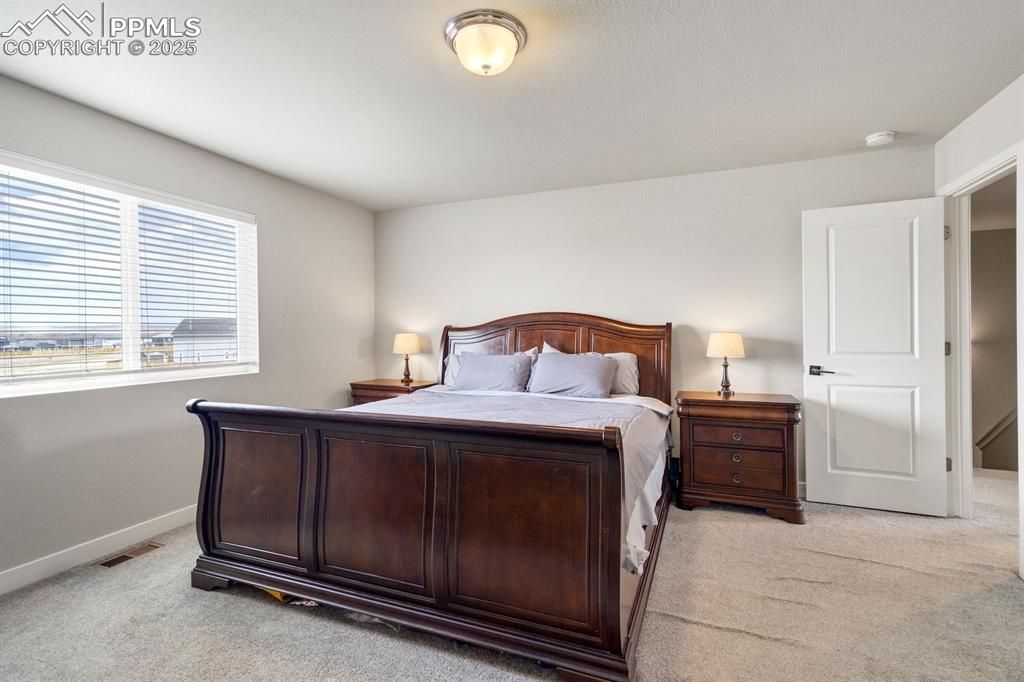
Bedroom featuring baseboards, visible vents, and light colored carpet
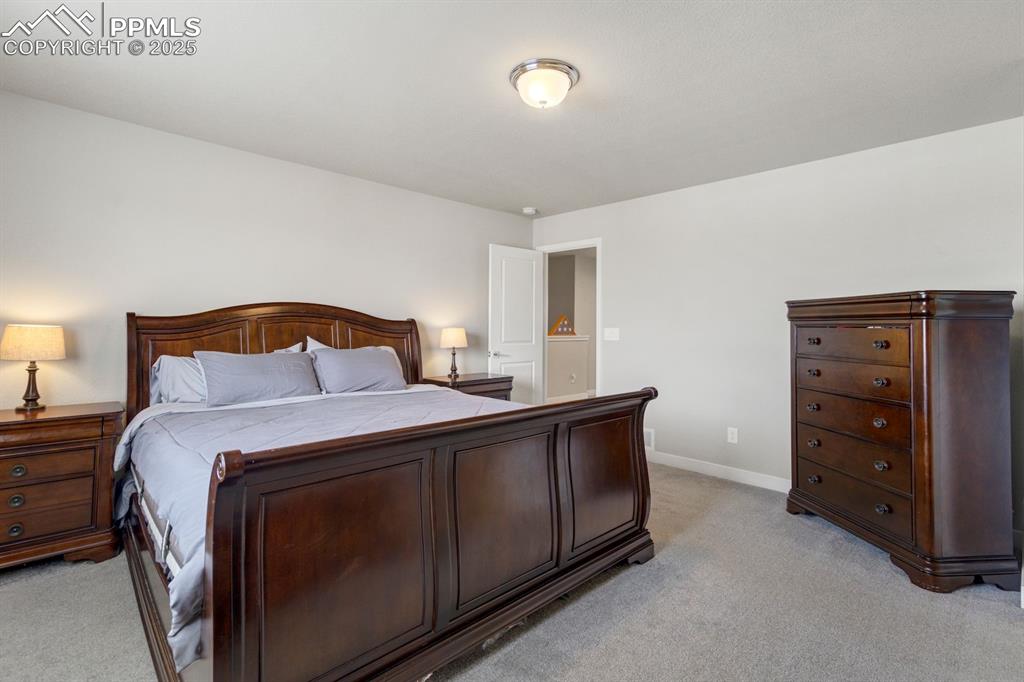
Bedroom with light colored carpet and baseboards
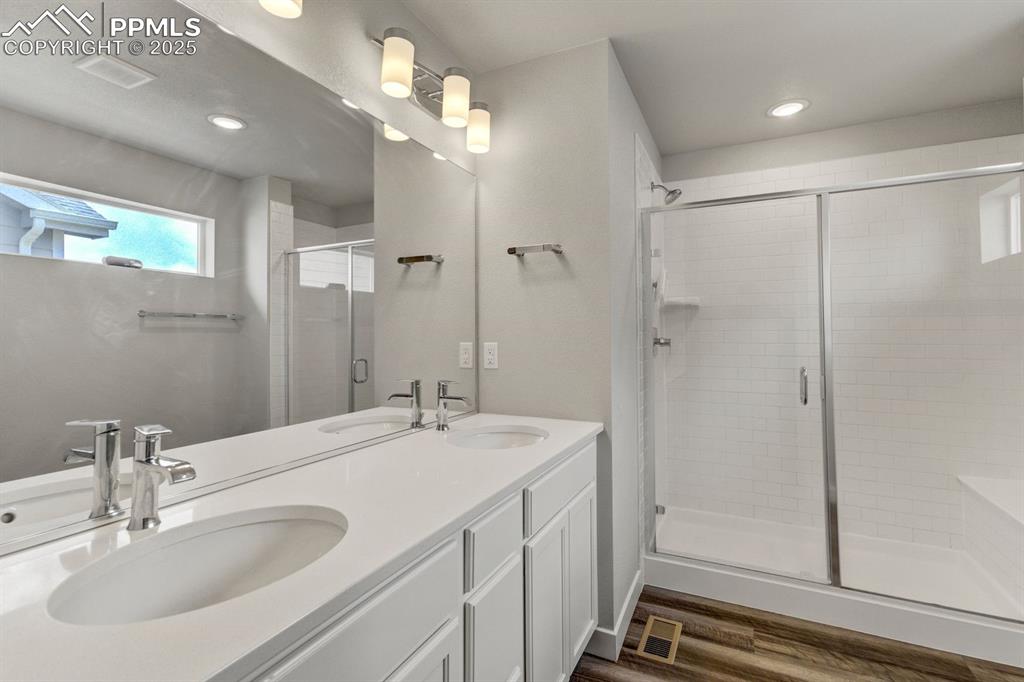
Bathroom with a shower stall, visible vents, wood finished floors, and a sink
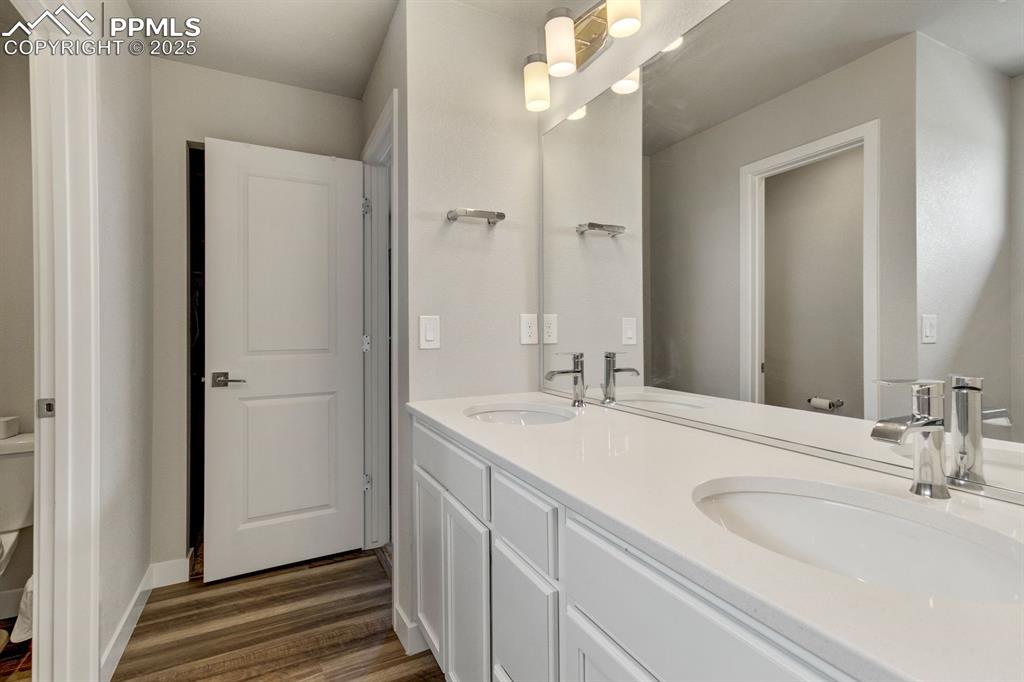
Full bath with toilet and a sink
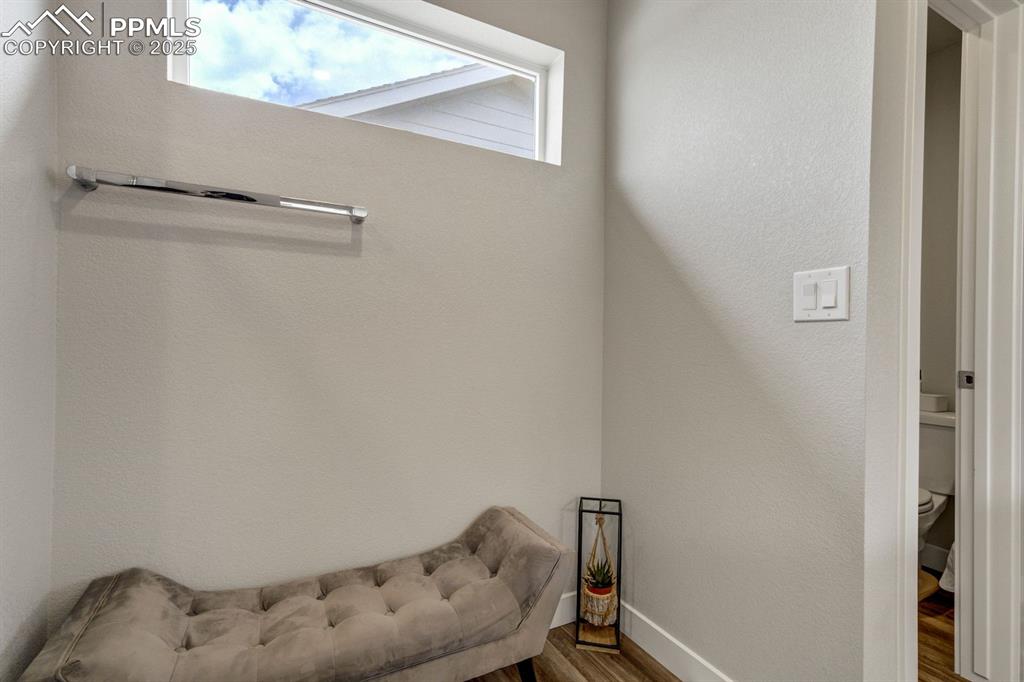
Other
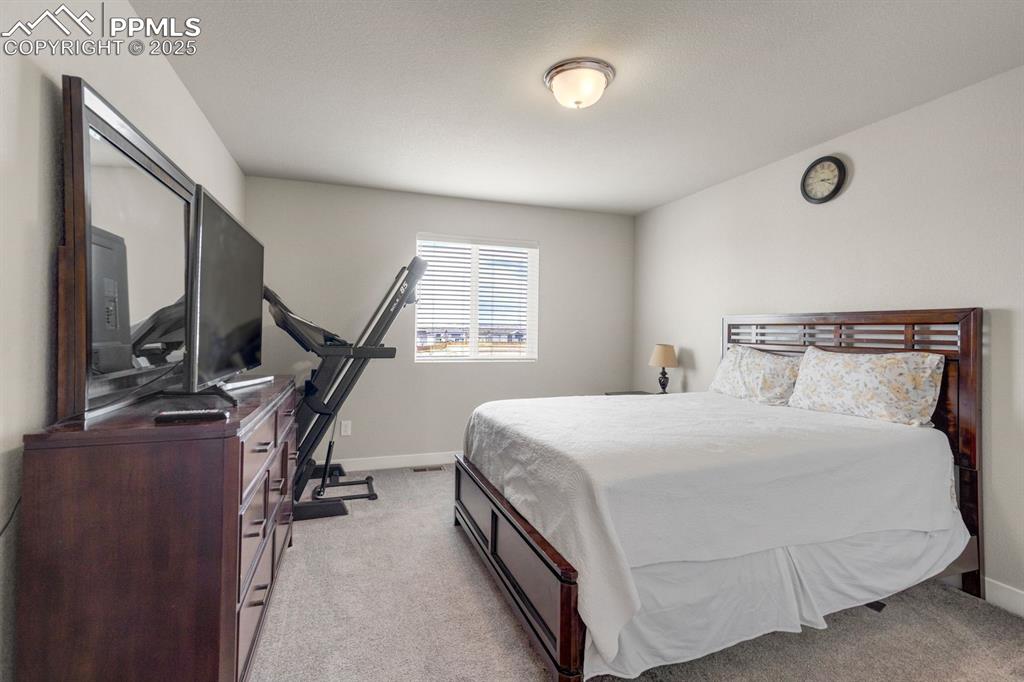
Bedroom featuring light colored carpet and baseboards
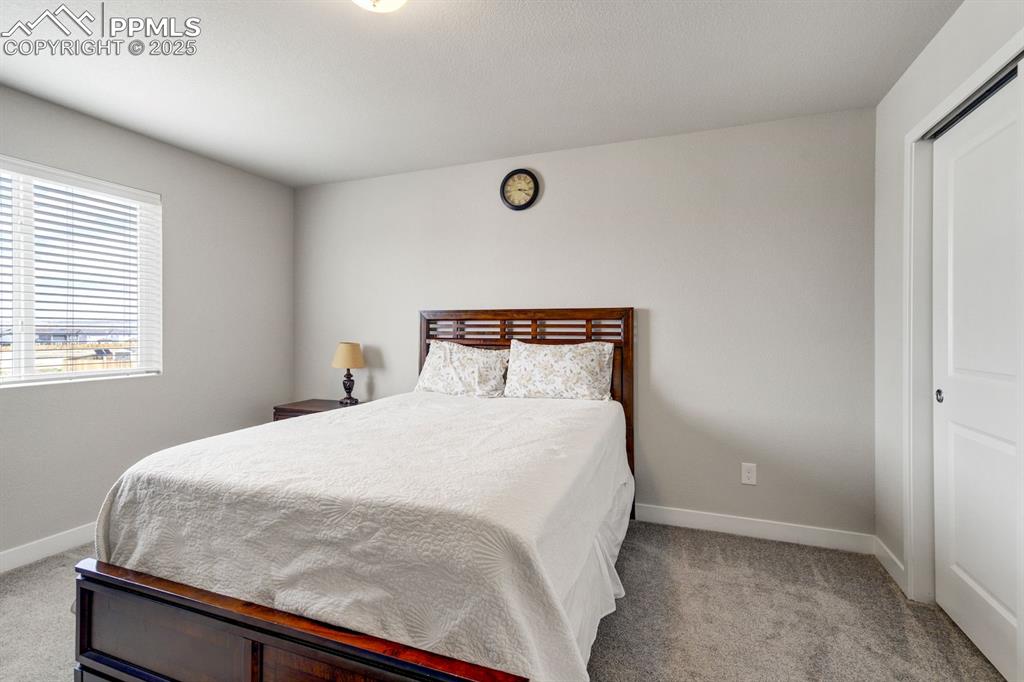
Carpeted bedroom featuring baseboards
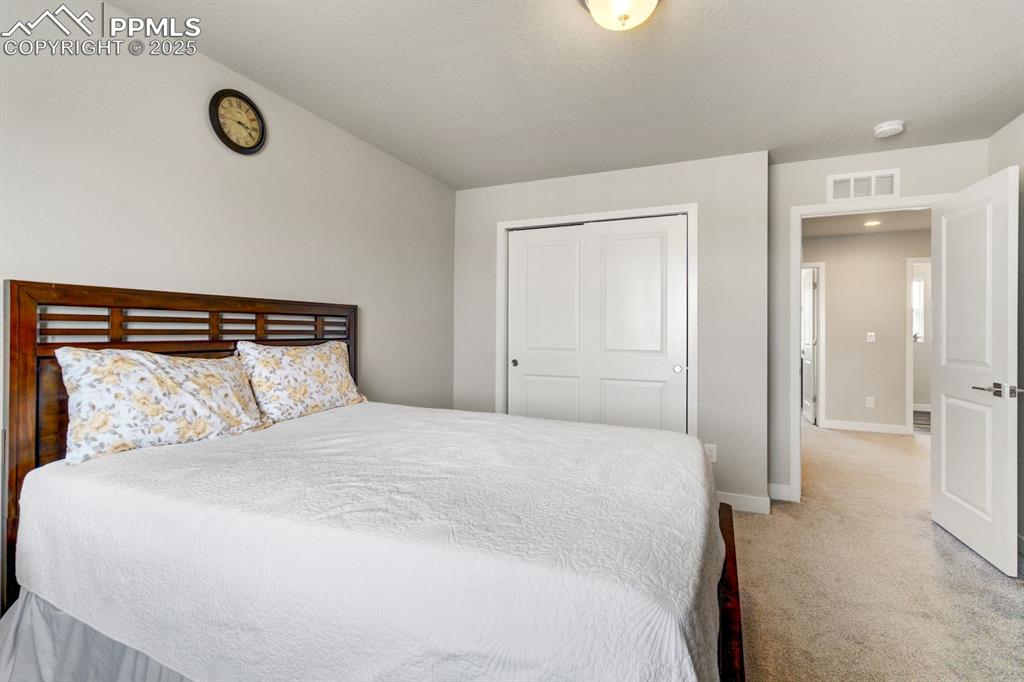
Bedroom with light carpet, a closet, visible vents, and baseboards
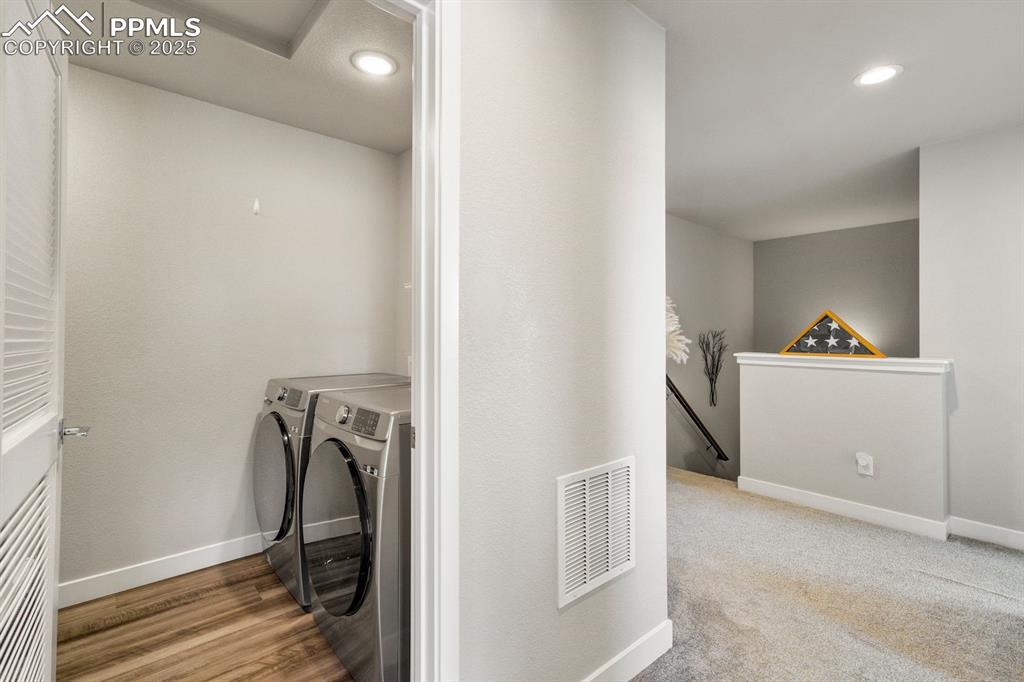
Clothes washing area featuring washing machine and clothes dryer, baseboards, visible vents, and laundry area
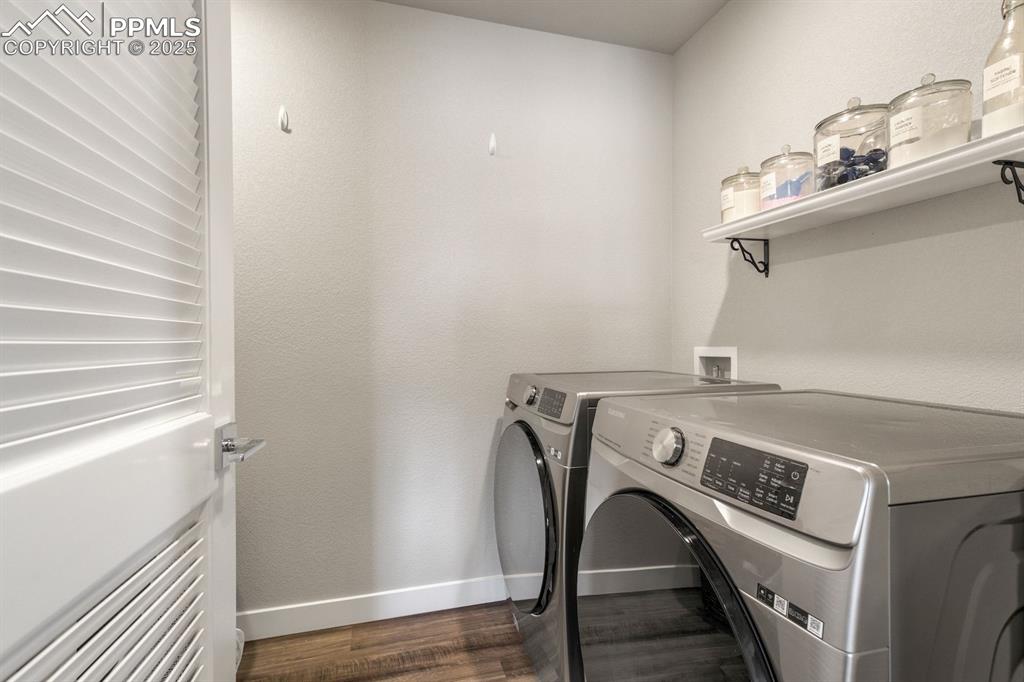
Laundry area with baseboards, dark wood-style floors, independent washer and dryer, and laundry area
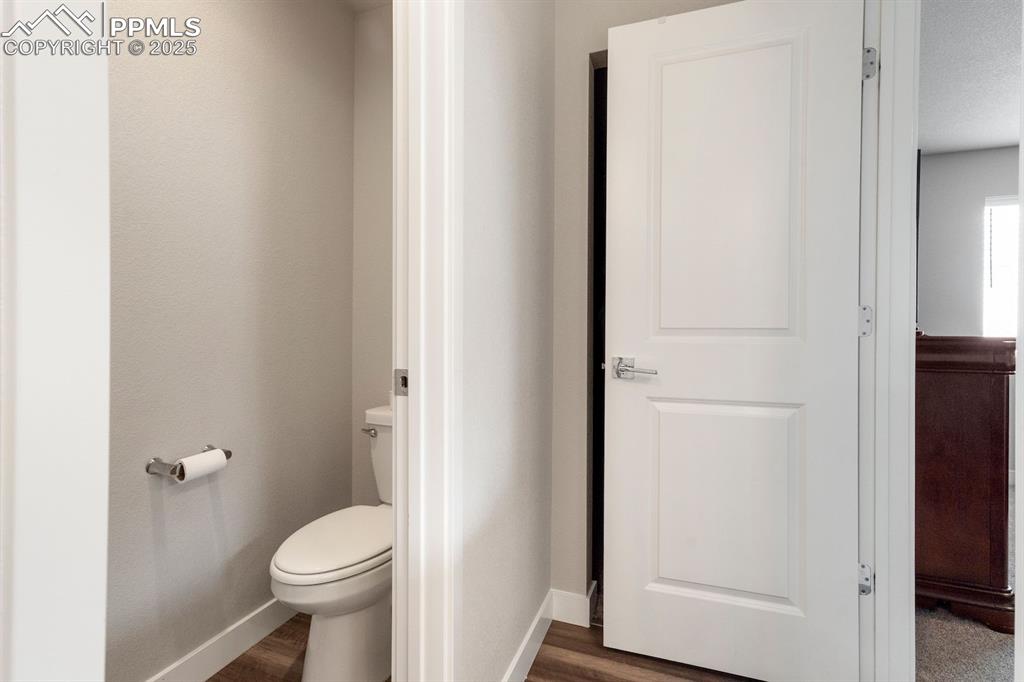
Bathroom featuring baseboards, toilet, and wood finished floors
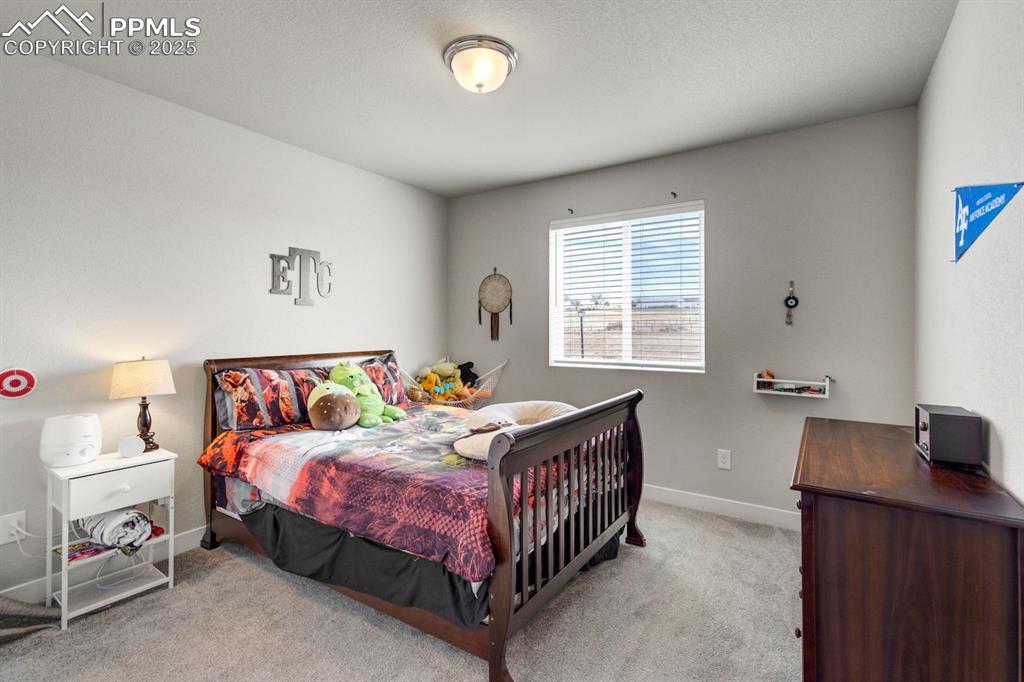
Bedroom featuring light carpet and baseboards
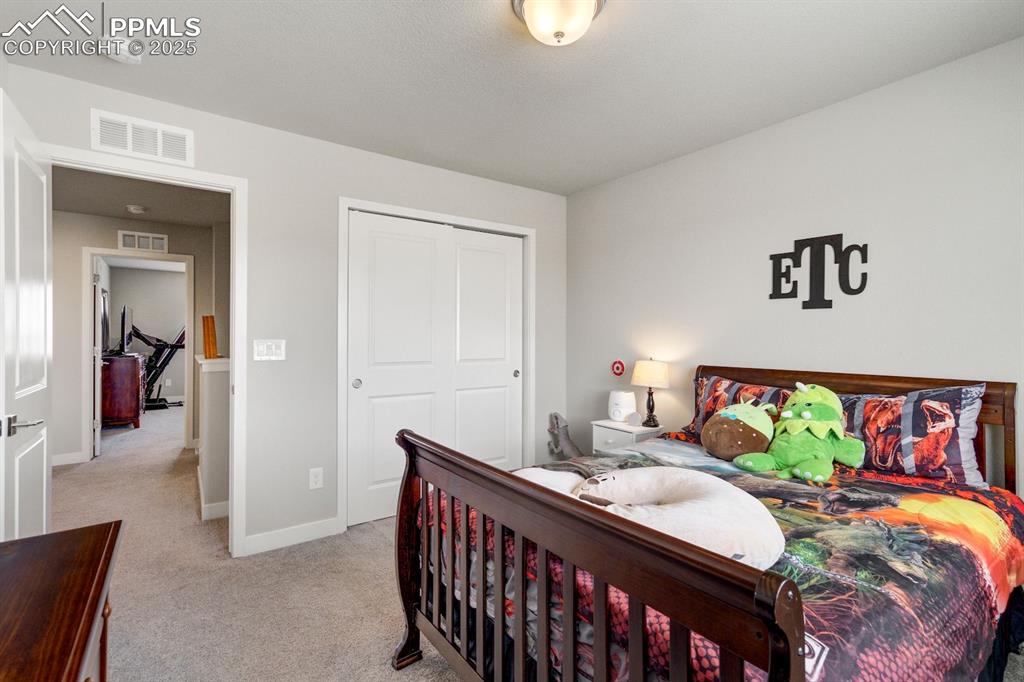
Bedroom with light carpet, a closet, visible vents, and baseboards
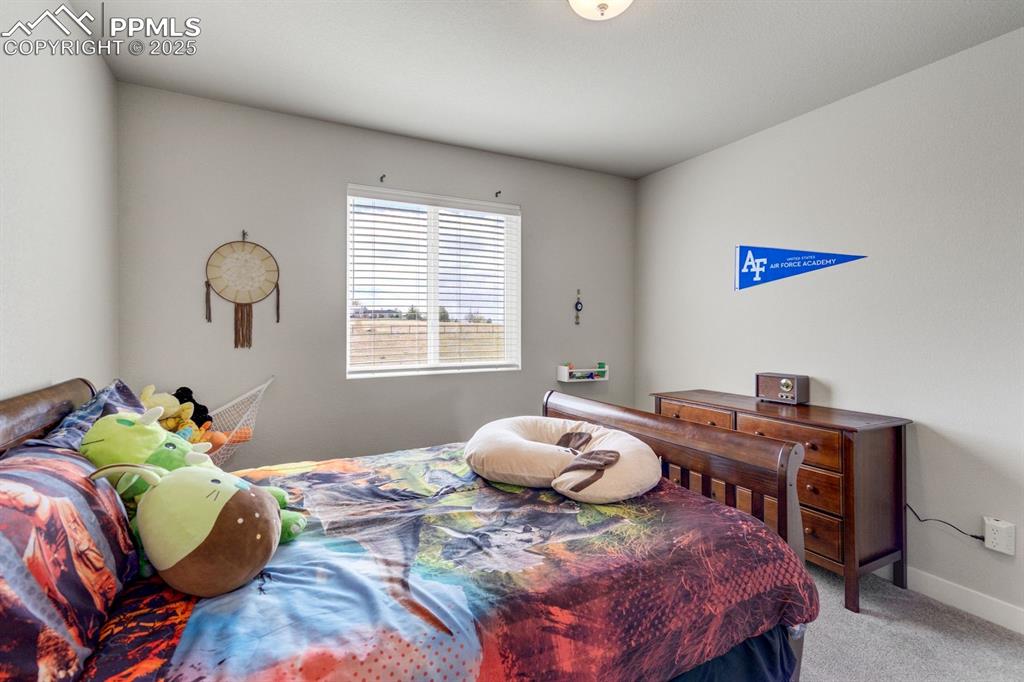
Bedroom featuring baseboards and light carpet
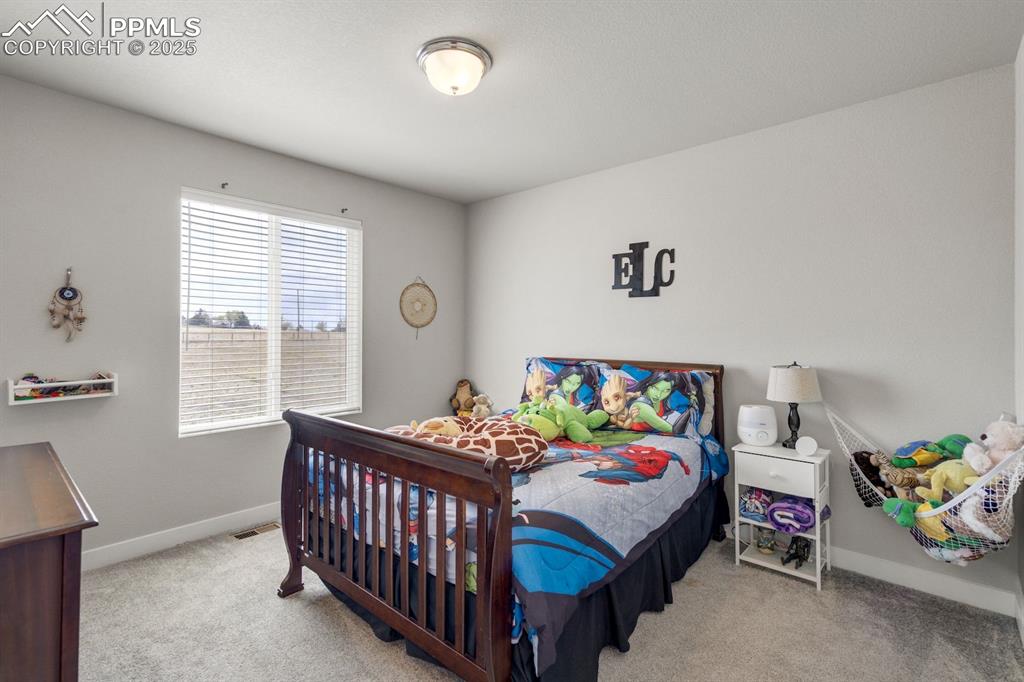
Bedroom featuring carpet floors, visible vents, and baseboards
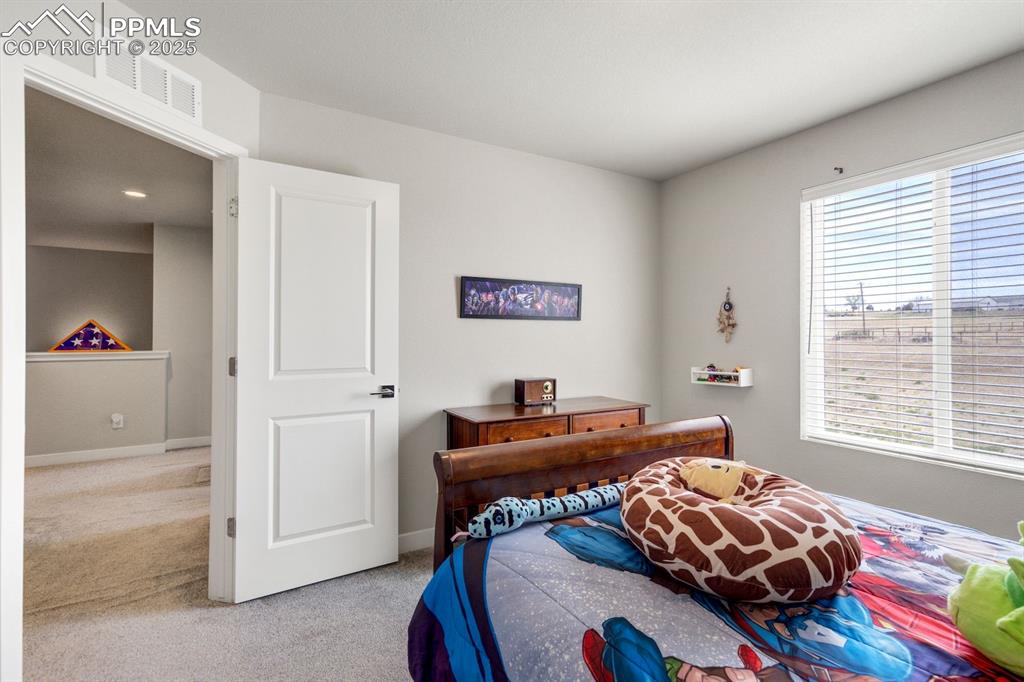
Bedroom with carpet floors, visible vents, and baseboards
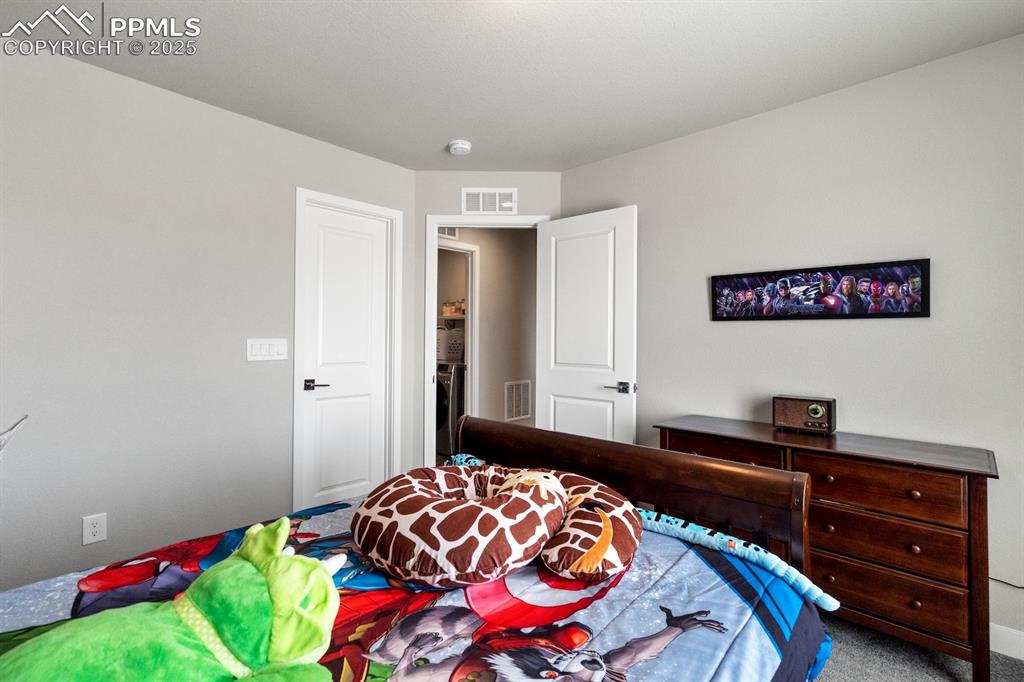
Carpeted bedroom with visible vents
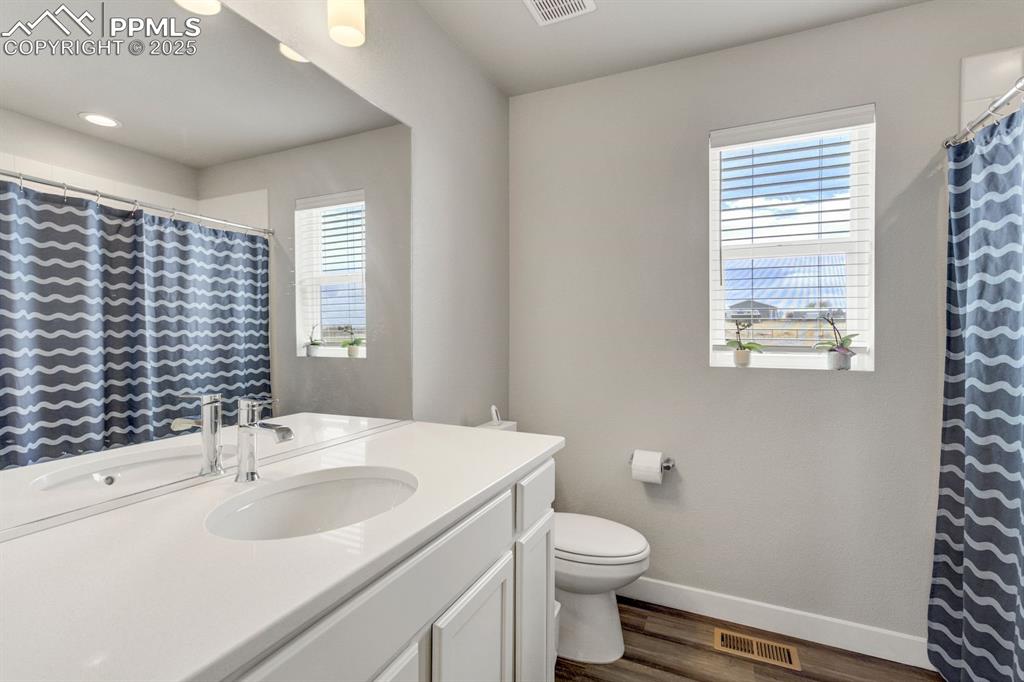
Full bath with toilet, visible vents, baseboards, wood finished floors, and vanity
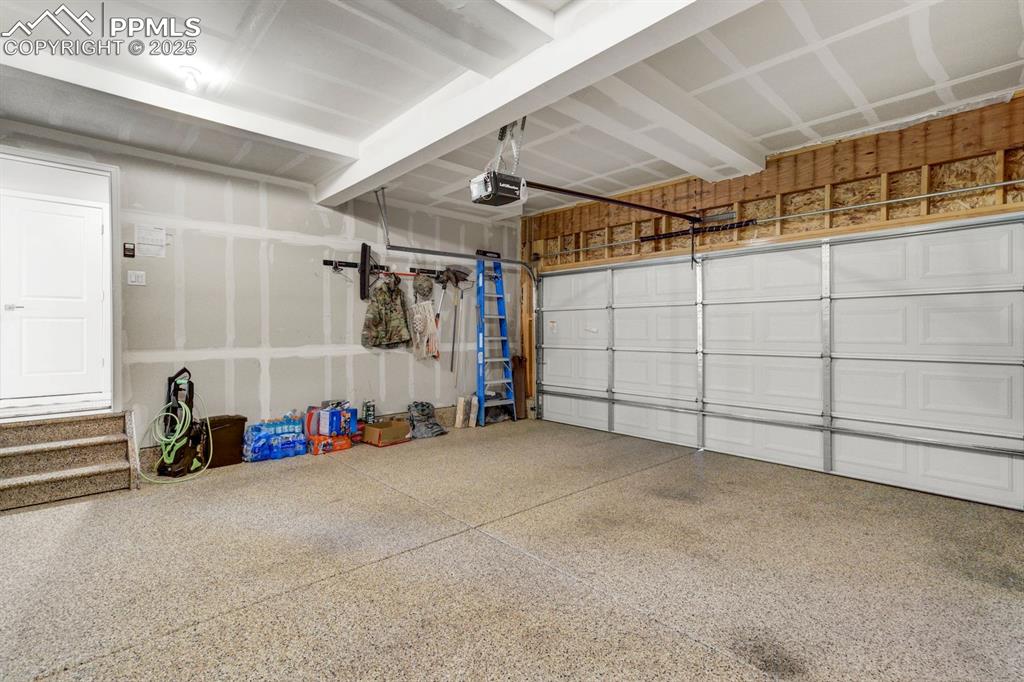
Garage with a garage door opener
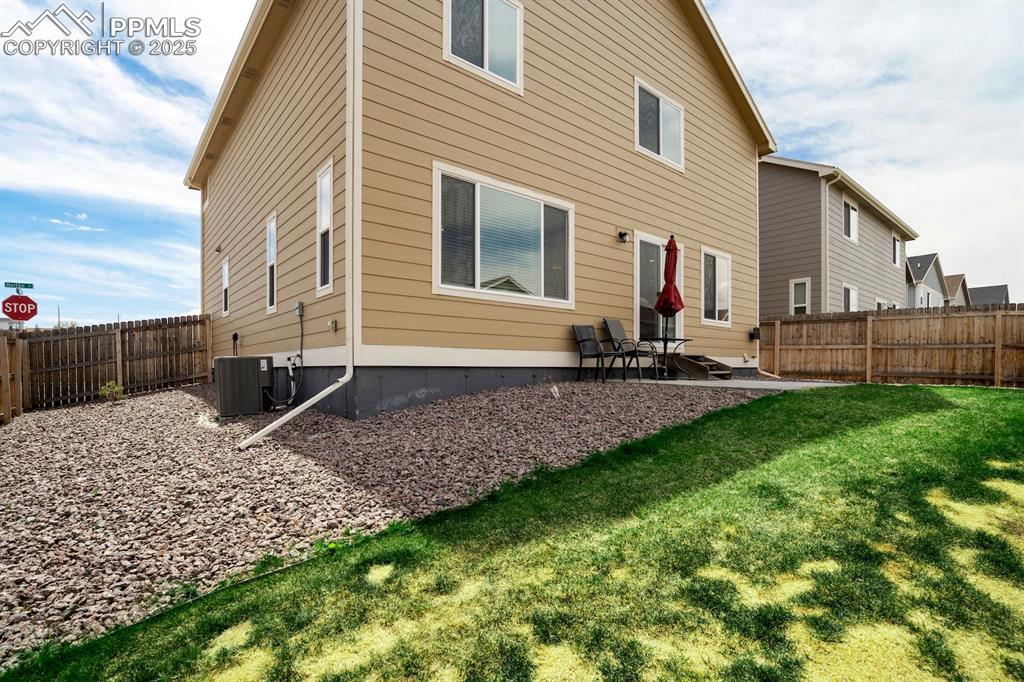
Rear view of property featuring a yard, a patio, central AC, and a fenced backyard
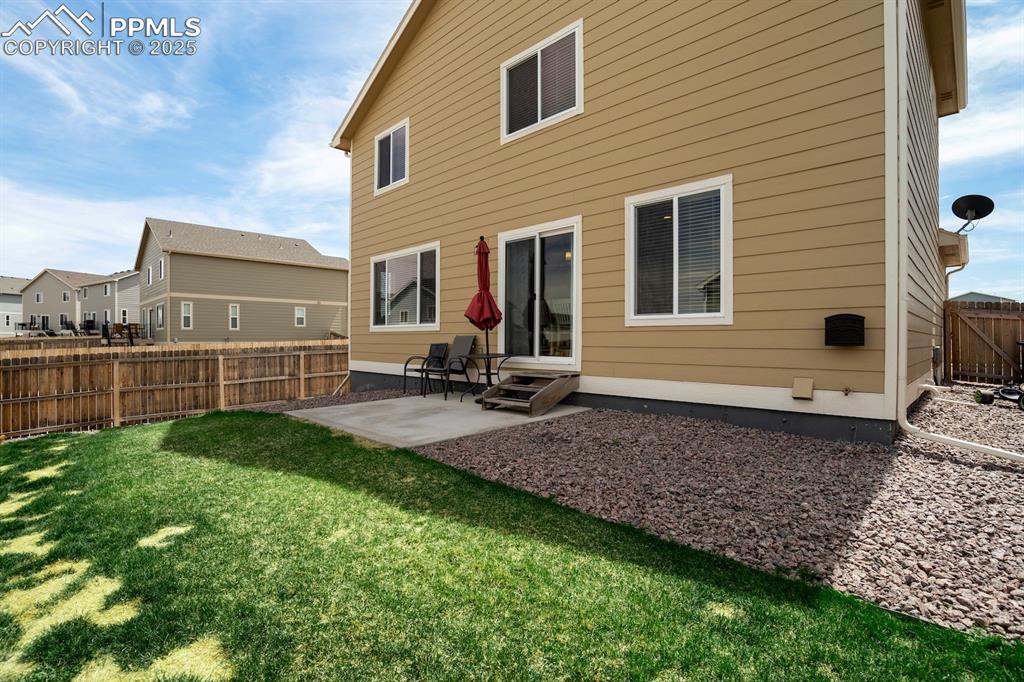
Back of house featuring a fenced backyard, a patio area, a lawn, and entry steps
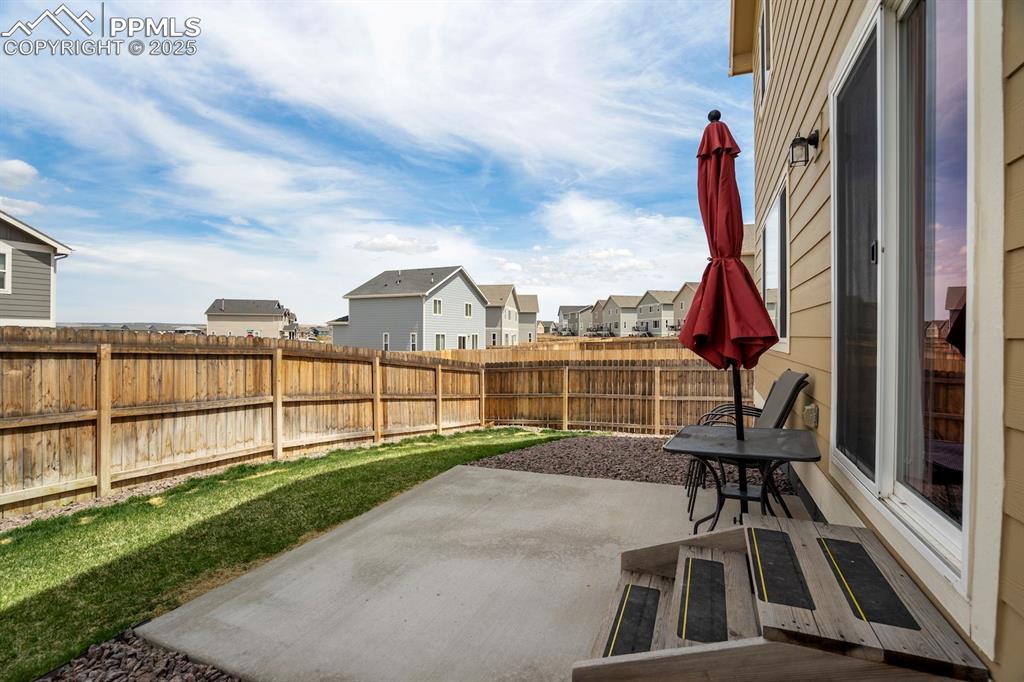
View of patio with a fenced backyard and a residential view
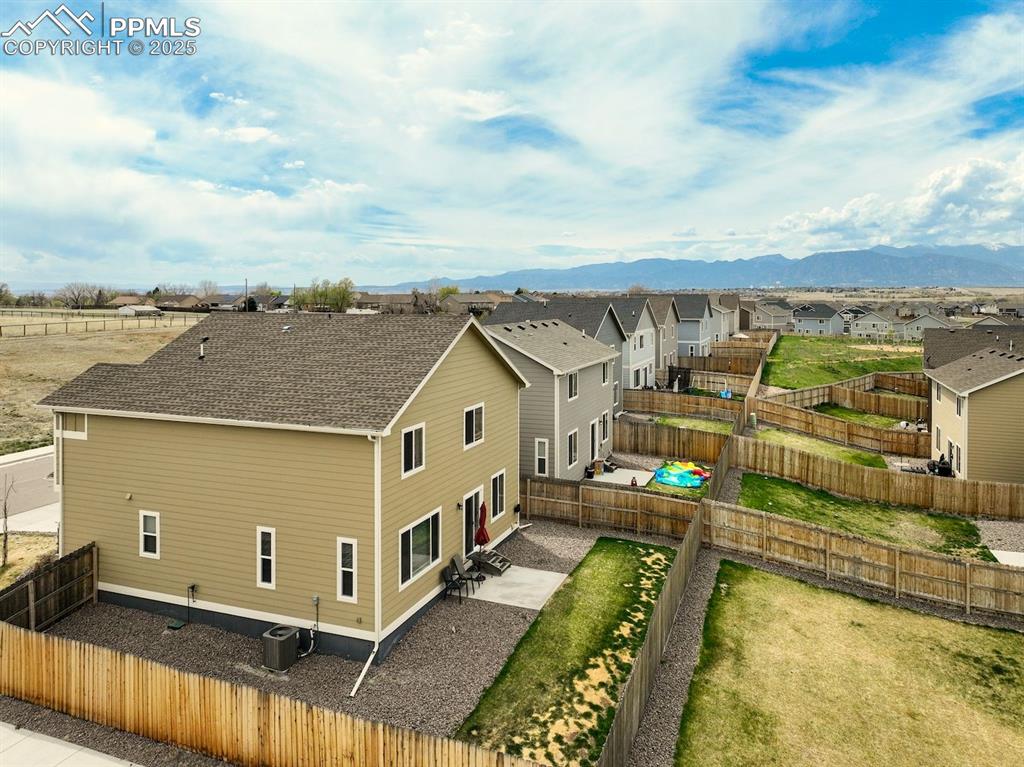
Bird's eye view featuring a residential view and a mountain view
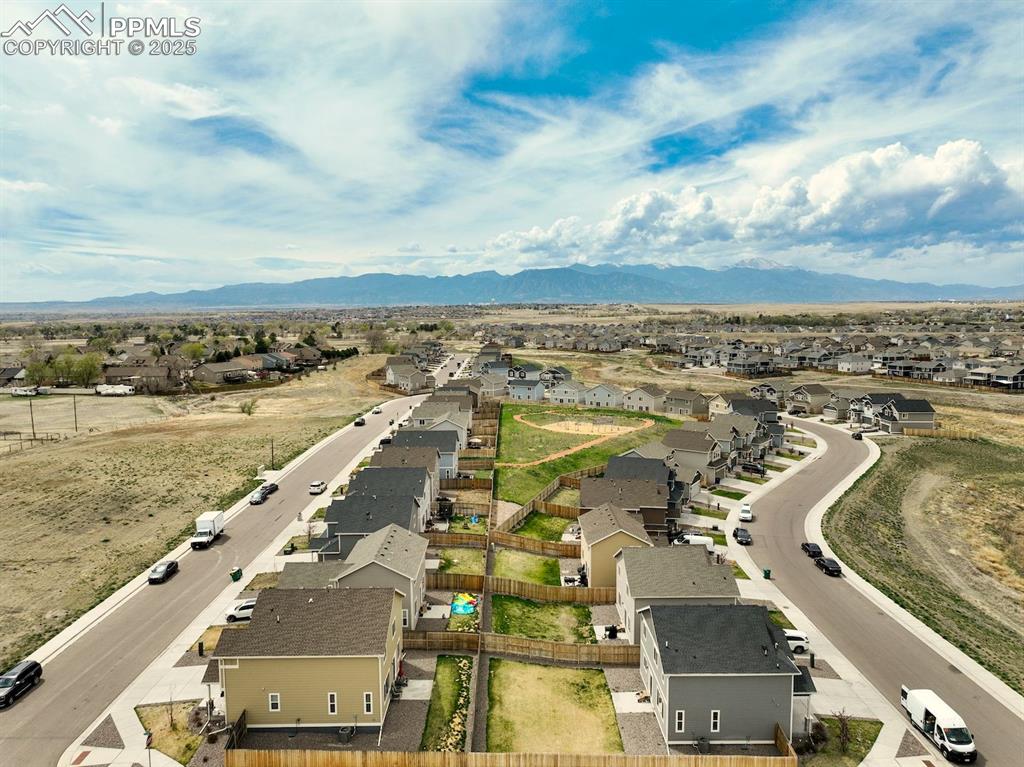
Birds eye view of property with a mountain view and a residential view
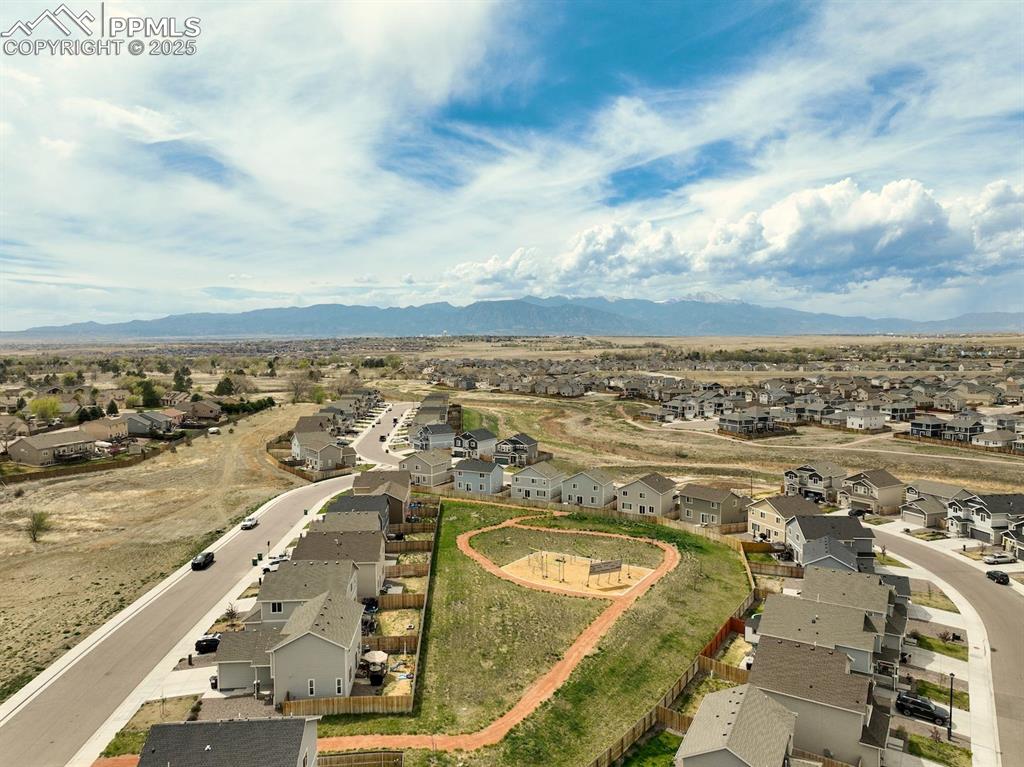
Birds eye view of property featuring a mountain view and a residential view
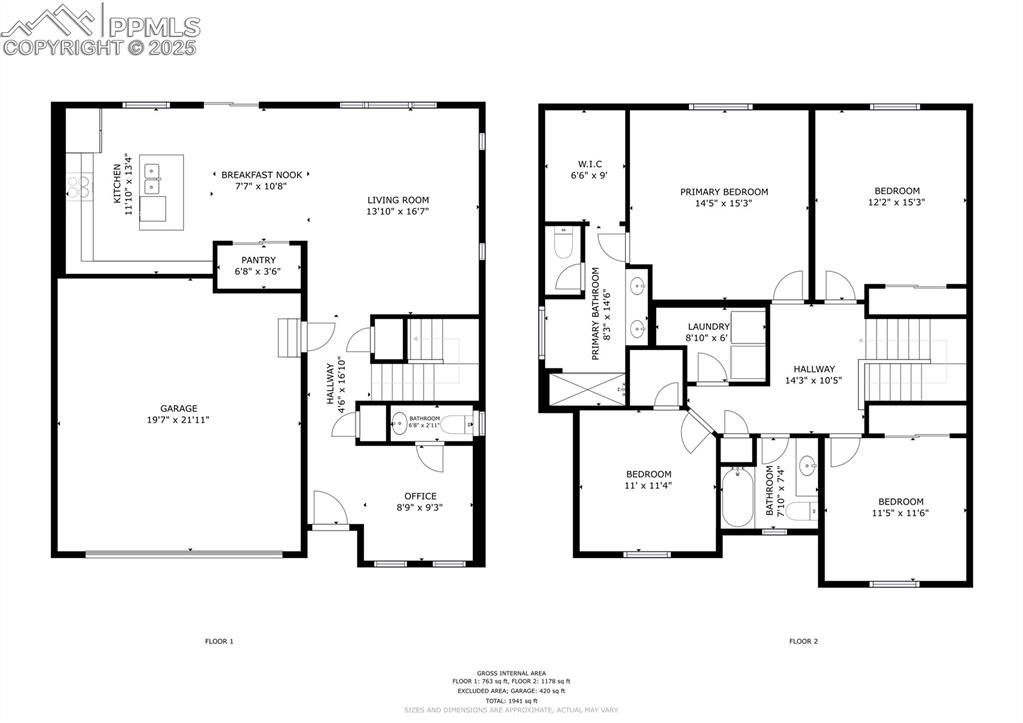
Plan
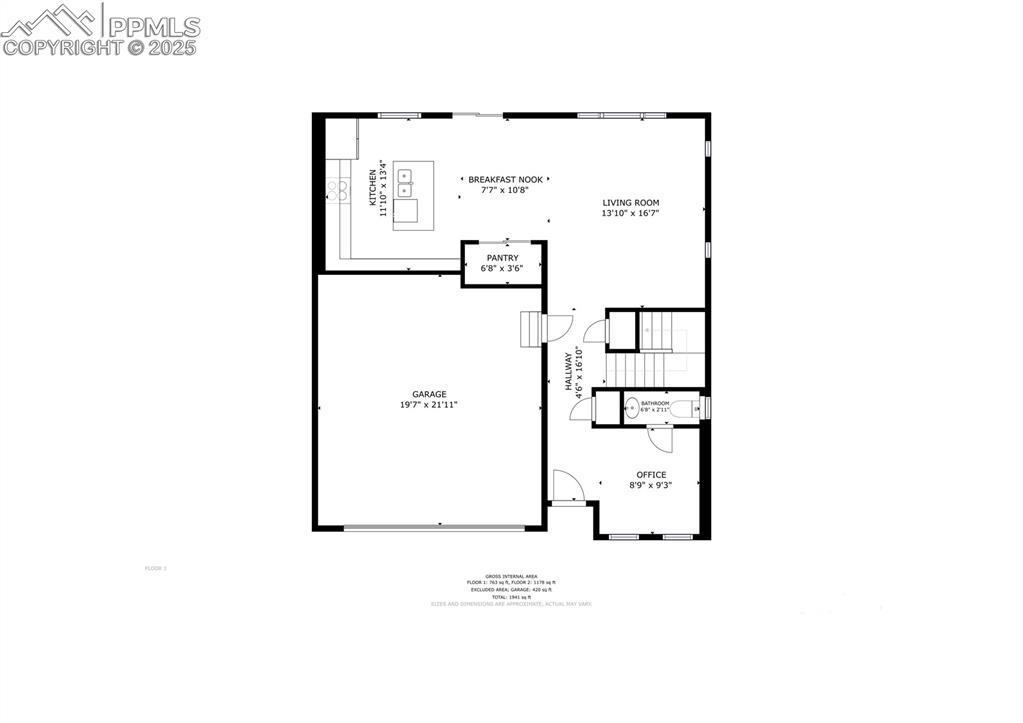
View of layout
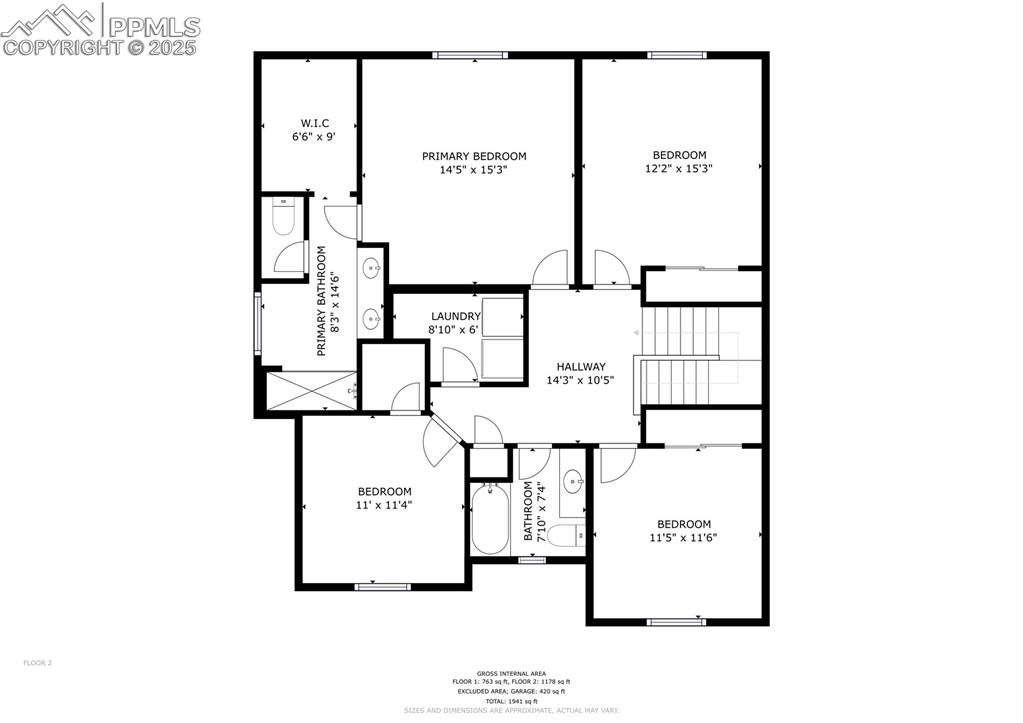
Floor plan
Disclaimer: The real estate listing information and related content displayed on this site is provided exclusively for consumers’ personal, non-commercial use and may not be used for any purpose other than to identify prospective properties consumers may be interested in purchasing.