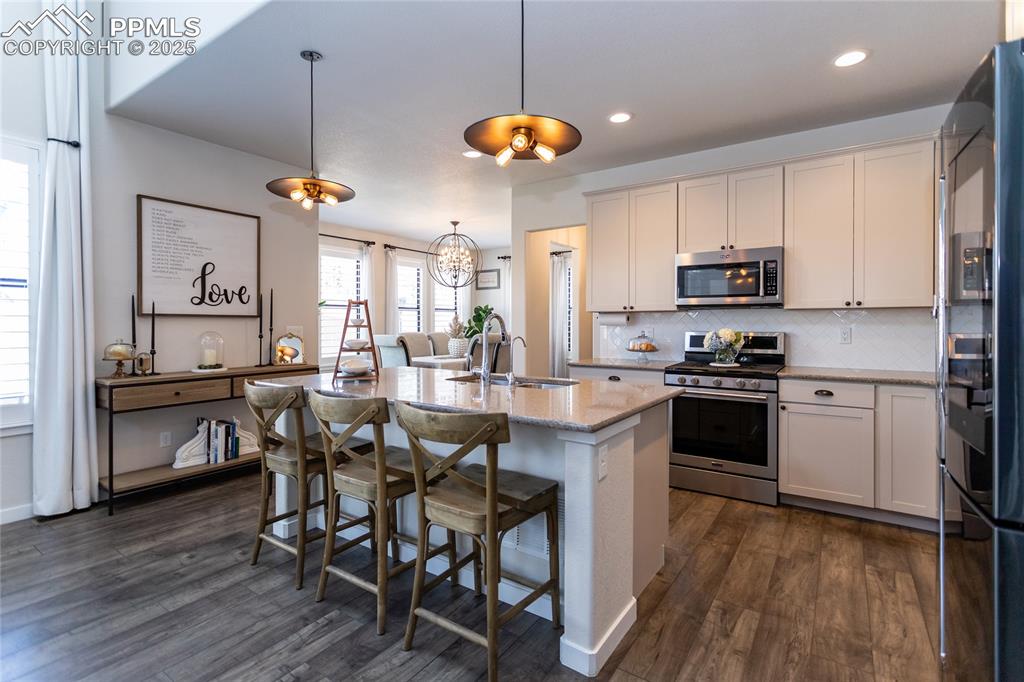4208 Notch Trail, Colorado Springs, CO, 80924

Front of Structure

Aerial View

Aerial View

Aerial View

Entry

Entry

Game Room

Other

Bathroom

Entry

Living Room

Living Room

Other

Living Room

Living Room

Kitchen

Kitchen

Kitchen

Kitchen

Kitchen

Kitchen

Pantry

Dining Area

Dining Area

Bedroom

Bedroom

Bedroom

Bathroom

Bathroom

Bathroom

Closet

Bedroom

Bedroom

Laundry

Bedroom

Bedroom

Bathroom

Bathroom

Bedroom

Bedroom

Bedroom

Bedroom

Bedroom

Bathroom

Bathroom

Living Room

Living Room

Back of Structure

Yard
Disclaimer: The real estate listing information and related content displayed on this site is provided exclusively for consumers’ personal, non-commercial use and may not be used for any purpose other than to identify prospective properties consumers may be interested in purchasing.