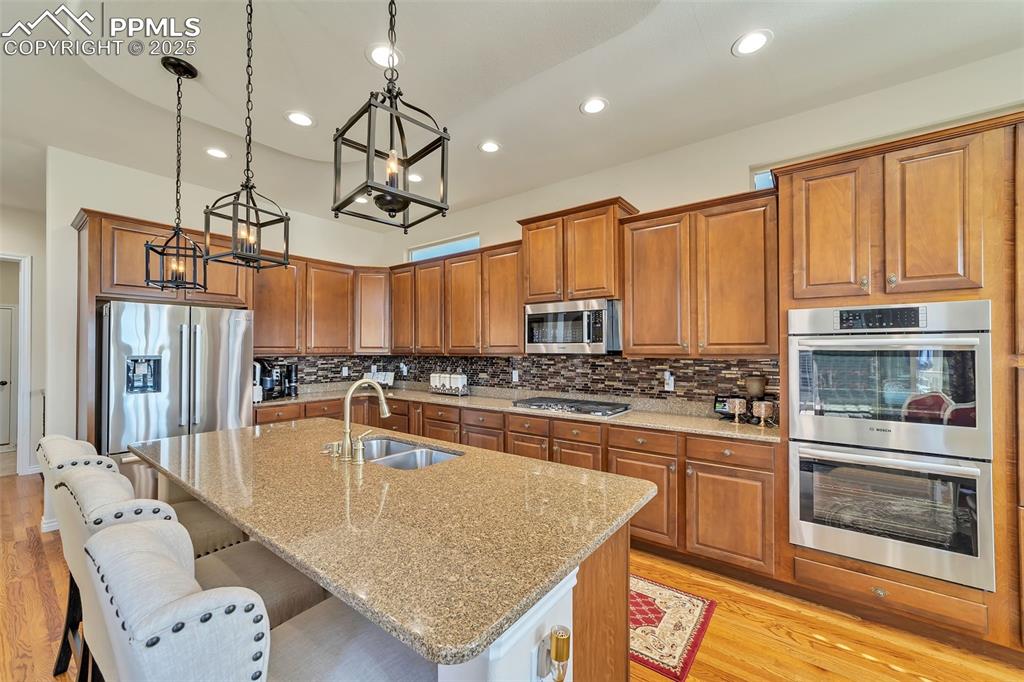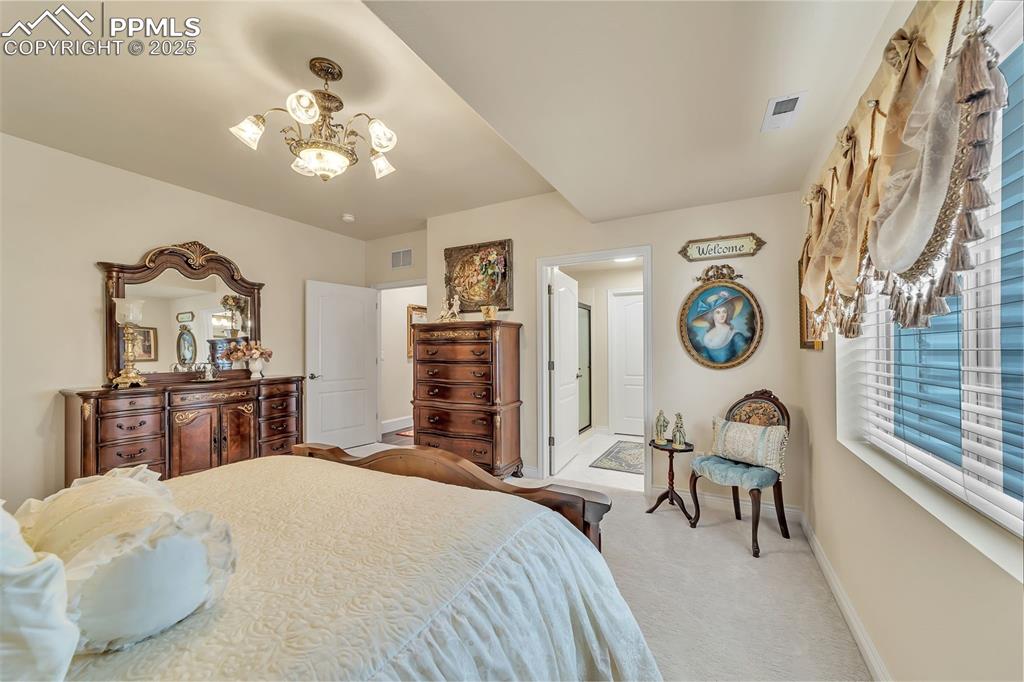13320 Clinet Drive, Colorado Springs, CO, 80921

Vantage "Abbywood" one of the best designs in Flying Horse with mountain and USAFA views. Saratoga section of Flying Horse.

Vantage "Abbywood" one of the best designs in Flying Horse with mountain and USAFA views,

Hardwood floors
New, neutral interior paint and trim paint in last 6 months.

New granite countertops within the last 6 months

New Bosch appliances within the last 6 months

Gourmet kitchens with counters replaced in last 6 months, Bosch stainless steel appliances replaced in last 6 months.

New granite countertops and Bosch appliances within last 6 months

Gourmet kitchen with double ovens, gas cooktop.

Gorgeous hardwood floors, granite countertops, Bosch appliances

Hardwood floors
New, neutral interior paint and trim paint in last 6 months.

13-foot ceiling, plantation shutters, fresh paint and trim paint.

Hardwood floors
New, neutral interior paint and trim paint in last 6 months. Plantation shutters. Mountain views. 13 foot ceilings.

Plantation shutters, high ceilings, gas fireplace, walkout to composite deck, VIEWS!

Hardwood floors
New, neutral interior paint and trim paint in last 6 months.

Hardwood floors
New, neutral interior paint and trim paint in last 6 months.

Hardwood floors
New, neutral interior paint and trim paint in last 6 months.

Laundry room with window, mudroom, sink.

Main level bath with bath, shower, window

Main level bedroom/office

Main level bedroom/office

Walkout to composite deck, ensuite bath, fireplace, huge walk-in closet, sitting area.

Walkout to composite deck, ensuite bath, fireplace, huge walk-in closet, sitting area.

Walkout to composite deck, ensuite bath, fireplace, huge walk-in closet, sitting area. The furniture is massive. There is so much space.

Walkout to composite deck, ensuite bath, fireplace, huge walk-in closet, sitting area.

Walk-in shower, new countertops within last 6 months.

Walkout to composite deck, ensuite bath, fireplace, huge walk-in closet, sitting area.

Master Bathroom

primary bedroom walk-in

Massive family room with various seating areas. Imagine a pool table and your o

Family Room

Family Room

Media room?

Granite countertops, sink, wine refrigerator

Granite countertops, sink, wine refrigerator

This is a HUGE storage room. COuld be a wine cellar.

Basement Bedroom junior master suite

Basement Bedroom

Basement bathroom

Basement Bedroom

Deck

Composite deck accessible from kitchen/great room and the master bedroom.

Notice the views and full landscaping

Deck

Front of Structure

Entry

Aerial View

Aerial View

Back of Structure

Aerial View
Disclaimer: The real estate listing information and related content displayed on this site is provided exclusively for consumers’ personal, non-commercial use and may not be used for any purpose other than to identify prospective properties consumers may be interested in purchasing.