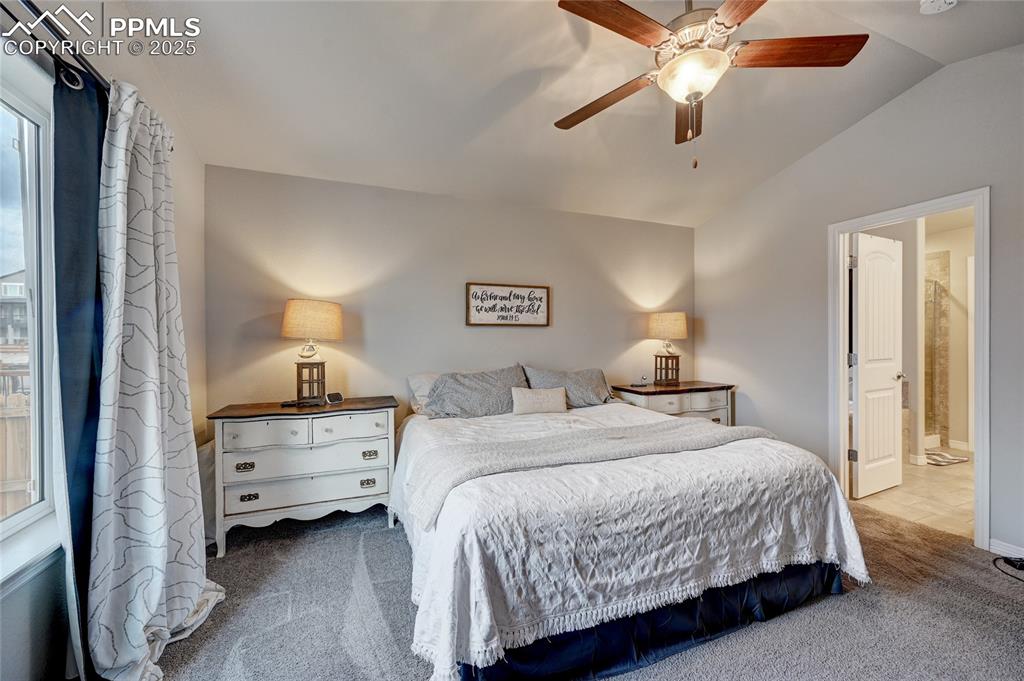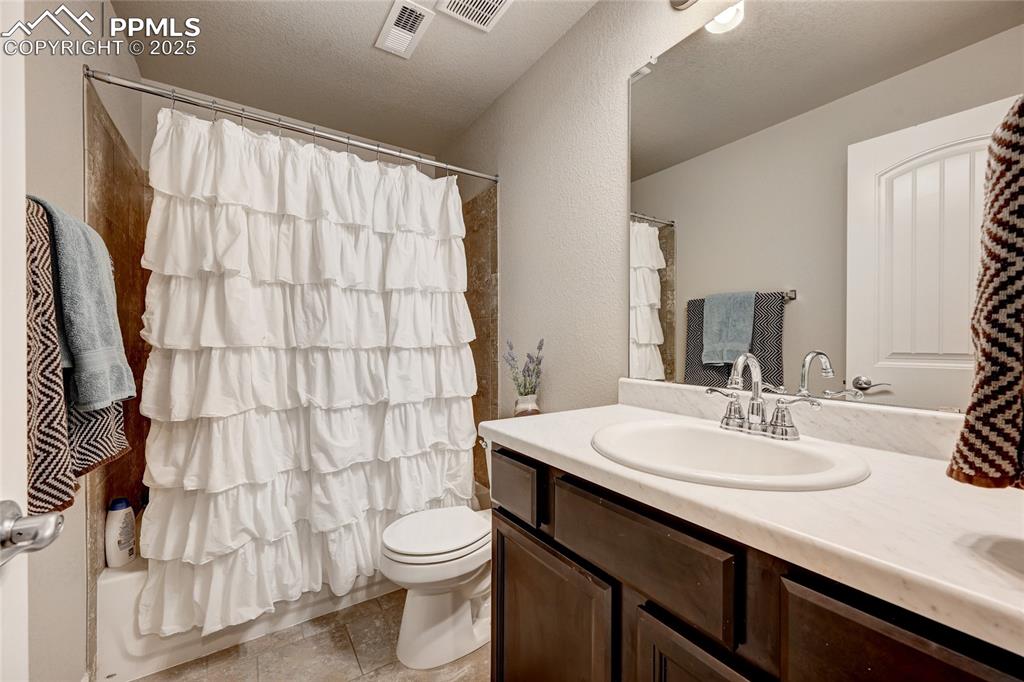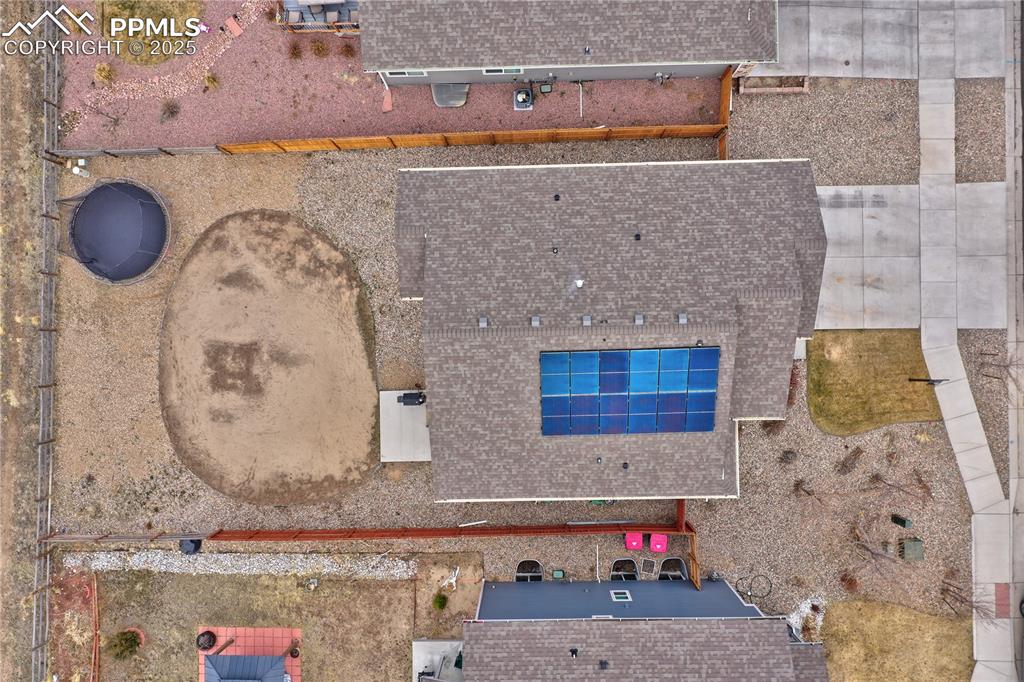13523 Evening Sky Drive, Peyton, CO, 80831

Welcome home to this 2018 craftsman style home

spacious lot that backs to open space with mountain views

Craftsman inspired home with an attached garage, fence, stone siding, and driveway

Entrance to property with a garage and stone siding

Main Level

Hallway featuring baseboards, carpet floors, lofted ceiling, and a textured wall

Other

Carpeted living area with vaulted ceiling, ceiling fan with notable chandelier, and baseboards

Carpeted living room featuring vaulted ceiling, ceiling fan with notable chandelier, and baseboards

Carpeted living area with lofted ceiling, a ceiling fan, visible vents, and baseboards

Living area featuring visible vents, baseboards, carpet, and a ceiling fan

Living area with recessed lighting, vaulted ceiling, and ceiling fan with notable chandelier

Kitchen featuring a kitchen island, dark wood finished floors, dark brown cabinetry, appliances with stainless steel finishes, and vaulted ceiling

Kitchen featuring a healthy amount of sunlight, a kitchen island, light wood-type flooring, lofted ceiling, and appliances with stainless steel finishes

Kitchen featuring wood finished floors, lofted ceiling, freestanding refrigerator, ceiling fan with notable chandelier, and open floor plan

Kitchen featuring light wood-style flooring, a sink, dark brown cabinetry, appliances with stainless steel finishes, and lofted ceiling

Dining room with vaulted ceiling, dark wood-style floors, recessed lighting, and ceiling fan with notable chandelier

Dining room featuring a chandelier, lofted ceiling, baseboards, and dark wood-style floors

Primary bedroom with vaulted ceilings

Bedroom featuring baseboards, light carpet, lofted ceiling, and a ceiling fan

Bedroom with a ceiling fan, carpet, baseboards, vaulted ceiling, and ensuite bathroom

Full bathroom featuring double vanity, visible vents, tiled shower, and a sink

Full bathroom featuring tile patterned flooring, a stall shower, and a garden tub

Spacious primary closet with carpet

Main level bedroom

Main level bedroom

Main level bathroom with wood vanity, tile surround bath tub/shower

Washroom featuring laundry area, washing machine and dryer, baseboards, and stone finish flooring

Basement

Recreation Room

Living room featuring stairway, carpet flooring, baseboards, and visible vents

Living area featuring recessed lighting, carpet, visible vents, and baseboards

Living room featuring stairs, recessed lighting, carpet, and baseboards

Recreation room with recessed lighting, visible vents, baseboards, and carpet flooring

Carpeted basement bedroom featuring baseboards and a textured ceiling

Carpeted bedroom featuring visible vents, baseboards, and a textured ceiling

View of spacious closet

basement Bedroom featuring light colored carpet, a textured ceiling, and baseboards

Bedroom with a textured ceiling, baseboards, visible vents, and light carpet

Bathroom featuring visible vents, toilet, vanity, and a textured ceiling

View of storage

Utilities featuring gas water heater

Aerial view with a residential view

Back of house featuring a trampoline, a fenced backyard, a gazebo, a residential view, and roof with shingles

Back of property with a trampoline, a patio area, a residential view, and a fenced backyard

View of yard with a patio, a trampoline, a fenced backyard, and a residential view

View of yard featuring a patio, a fenced backyard, and a residential view

Birds eye view of property featuring a mountain view and a residential view

Drone / aerial view featuring a residential view and a mountain view

Bird's eye view
Disclaimer: The real estate listing information and related content displayed on this site is provided exclusively for consumers’ personal, non-commercial use and may not be used for any purpose other than to identify prospective properties consumers may be interested in purchasing.