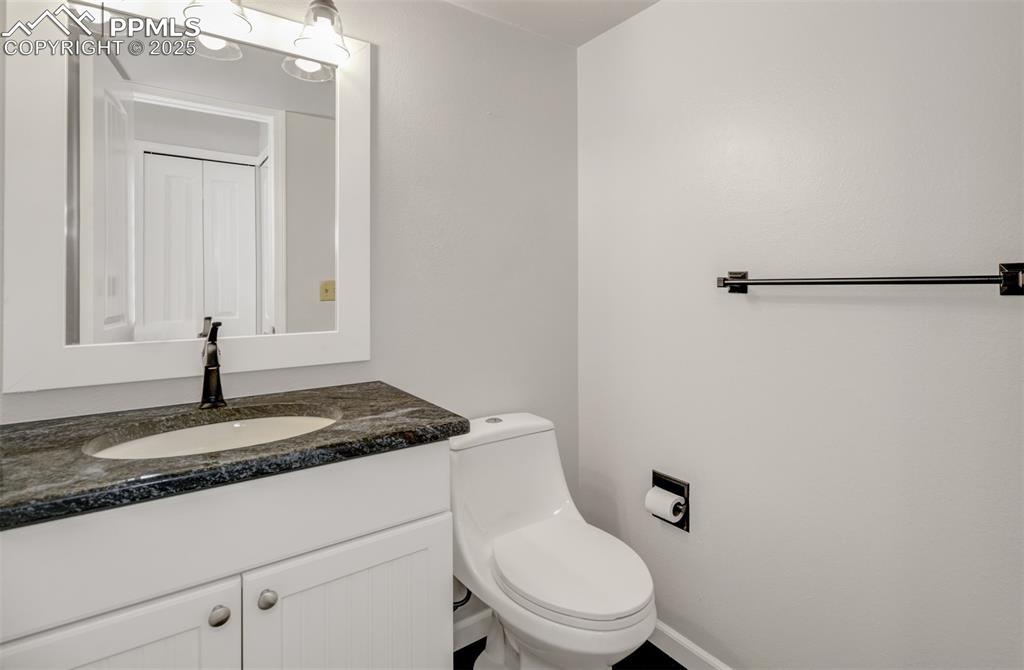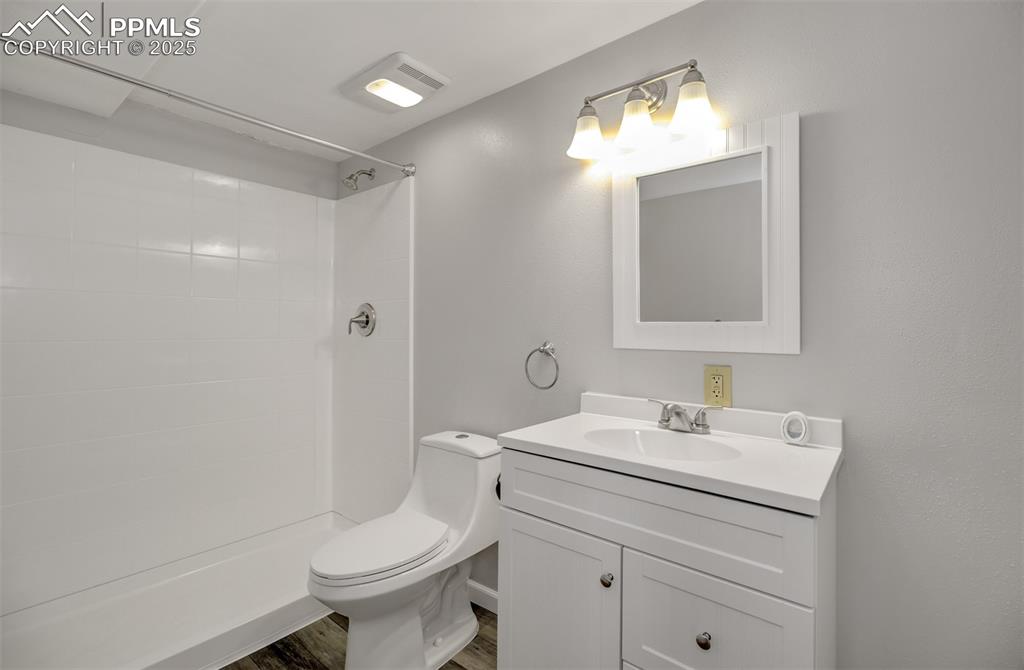2414 Elite Terrace, Colorado Springs, CO, 80920

View of front of home featuring a pergola, concrete driveway, a front yard, an attached garage, and brick siding

Large driveway, outside parking is allowed.

Large Driveway, outside parking is allowed.

View of property entrance

Unfurnished living room with visible vents, dark wood-style floors, and a tiled fireplace

Unfurnished living room featuring a wealth of natural light, dark wood-type flooring, and a tiled fireplace

Beautifully updated staircase leading to upper level.

Kitchen with dark wood-style flooring, white cabinetry, stainless steel appliances, and a sink

Kitchen featuring dark stone counters, a peninsula, dark wood-style flooring, and a healthy amount of sunlight

Empty room with dark wood finished floors, a ceiling fan, and baseboards

Kitchen featuring dark wood-style floors, appliances with stainless steel finishes, decorative backsplash, a raised ceiling, and ceiling fan

Kitchen with dark wood finished floors, decorative backsplash, dark stone countertops, stainless steel appliances, and a sink

Kitchen with dark wood-type flooring, a sink, a tray ceiling, stainless steel appliances, and decorative backsplash

Main Level Powder Room

Primary Bedroom

Primary Bedroom

Primary Bedroom - Full bathroom with Double Vanity, Granite, LVP flooring.

Primary Bedroom Walk-in Closet

2nd Bedroom w/Deck

2nd Bedroom - Vaulted Ceiling & Skylight

2nd Bedroom's Private Bathroom Area

Basement's 3rd Bedroom Suite (or Family Room)

Basement's 3rd Bedroom Suite (or Family Room)

This space may be framed into a smaller 3rd Bedroom w/Family Room

Basement 3/4 Bath

View of deck

View of deck

View of wooden deck

View of wooden terrace

View of deck

Back of Structure

View of property
Disclaimer: The real estate listing information and related content displayed on this site is provided exclusively for consumers’ personal, non-commercial use and may not be used for any purpose other than to identify prospective properties consumers may be interested in purchasing.