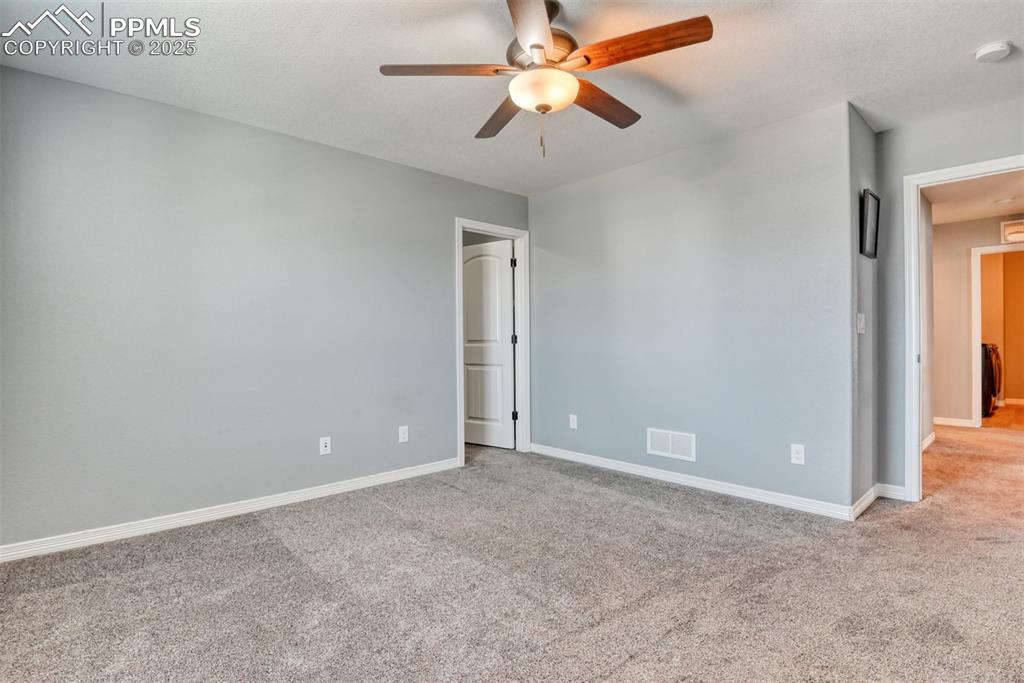9632 Emerald Vista Drive, Peyton, CO, 80831

Craftsman-style house with driveway, a porch, an attached garage, stone siding, and board and batten siding

Craftsman house featuring a porch, concrete driveway, a garage, stone siding, and board and batten siding

Craftsman-style house with board and batten siding, a porch, driveway, stone siding, and an attached garage

Doorway to property featuring covered porch

Stairs featuring arched walkways, a high ceiling, baseboards, and wood finished floors

Empty room featuring arched walkways, light wood-style flooring, stairs, and an inviting chandelier

Other

Spare room with visible vents, plenty of natural light, light wood-style floors, and an inviting chandelier

Kitchen featuring light stone countertops, arched walkways, stainless steel appliances, a raised ceiling, and light wood-type flooring

Kitchen with light stone counters, a tray ceiling, a sink, stainless steel appliances, and light wood-style floors

Kitchen featuring light wood-style floors, stainless steel appliances, arched walkways, and a raised ceiling

Kitchen with a tray ceiling, light stone counters, arched walkways, and stainless steel appliances

Kitchen featuring a center island, light stone countertops, light wood-type flooring, stainless steel appliances, and a raised ceiling

Dining area featuring wood finished floors, plenty of natural light, ceiling fan with notable chandelier, and baseboards

Living room with ceiling fan with notable chandelier, a stone fireplace, and light wood finished floors

Unfurnished living room with visible vents, a fireplace, baseboards, and wood finished floors

Living room featuring visible vents, light wood-style flooring, ceiling fan with notable chandelier, recessed lighting, and baseboards

Living area featuring baseboards, recessed lighting, ceiling fan with notable chandelier, wood finished floors, and a textured ceiling

Full bath with a shower stall, toilet, vanity, and a textured wall

Half bathroom featuring vanity, wood finished floors, toilet, and a textured wall

Empty room with visible vents, a tray ceiling, light wood-style floors, baseboards, and ceiling fan

Unfurnished bedroom featuring visible vents, a raised ceiling, light wood-style flooring, a closet, and baseboards

Empty room featuring visible vents, a raised ceiling, a ceiling fan, wood finished floors, and baseboards

Unfurnished bedroom featuring light wood finished floors, baseboards, a raised ceiling, and a closet

Carpeted living area with recessed lighting, visible vents, baseboards, and a textured ceiling

Unfurnished living room featuring carpet flooring, recessed lighting, baseboards, and a textured ceiling

Carpeted spare room with a textured ceiling and baseboards

Carpeted living area featuring recessed lighting, baseboards, and a textured ceiling

Bedroom featuring carpet flooring, ceiling fan, a textured ceiling, and baseboards

Bedroom with visible vents, carpet floors, baseboards, arched walkways, and a textured ceiling

Bedroom featuring visible vents, a textured ceiling, arched walkways, baseboards, and light colored carpet

Bedroom with a textured ceiling, baseboards, carpet floors, and ceiling fan

Full bath featuring a shower stall, a walk in closet, baseboards, wood finished floors, and a sink

Bathroom with a shower stall, a bath, and recessed lighting

Walk in closet with carpet floors

Carpeted living room with recessed lighting, baseboards, and a textured ceiling

Laundry room featuring baseboards, cabinet space, a sink, light wood-style floors, and washer and clothes dryer

Unfurnished room featuring visible vents, baseboards, carpet, and ceiling fan

Bathroom featuring toilet, wood finished floors, bathing tub / shower combination, vanity, and a textured wall

Carpeted empty room with visible vents, a textured ceiling, baseboards, and ceiling fan

Unfurnished bedroom featuring carpet, visible vents, baseboards, ceiling fan, and a spacious closet

Unfurnished room with visible vents, baseboards, carpet, and a ceiling fan

Carpeted spare room featuring baseboards and a ceiling fan

Full bath featuring vanity, baseboards, bathtub / shower combination, toilet, and a textured wall

Walk in closet with carpet floors

Home theater featuring recessed lighting, visible vents, and carpet flooring

Rear view of property featuring a fenced backyard, a patio, and a yard

View of yard featuring a fenced backyard, a residential view, and a patio area

View of yard featuring a fenced backyard, a residential view, and a patio area

Community pool with a patio
Disclaimer: The real estate listing information and related content displayed on this site is provided exclusively for consumers’ personal, non-commercial use and may not be used for any purpose other than to identify prospective properties consumers may be interested in purchasing.