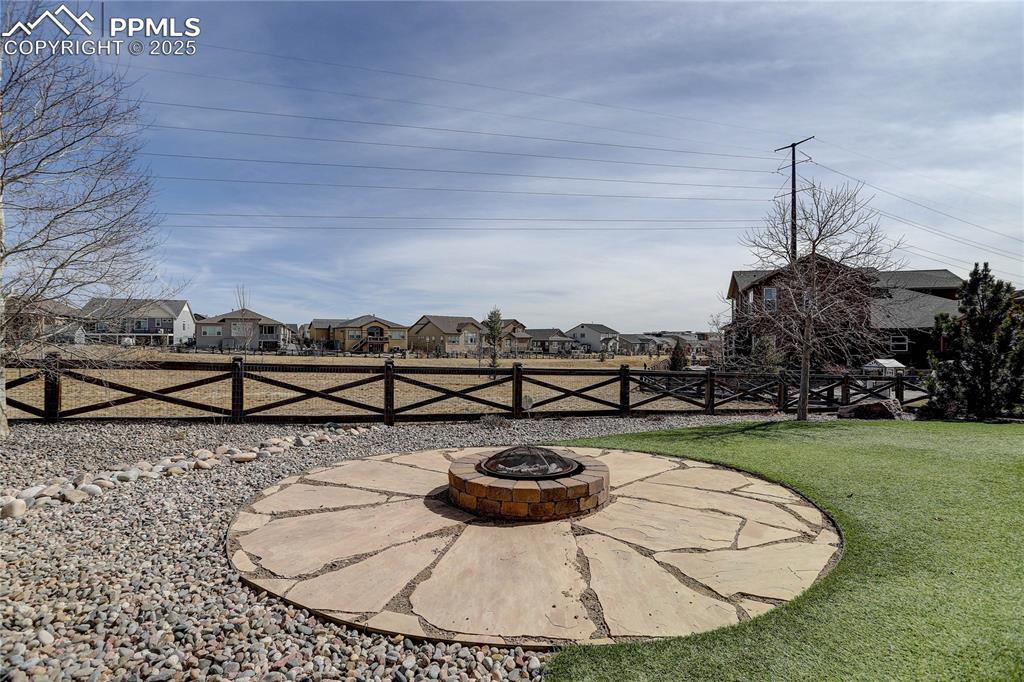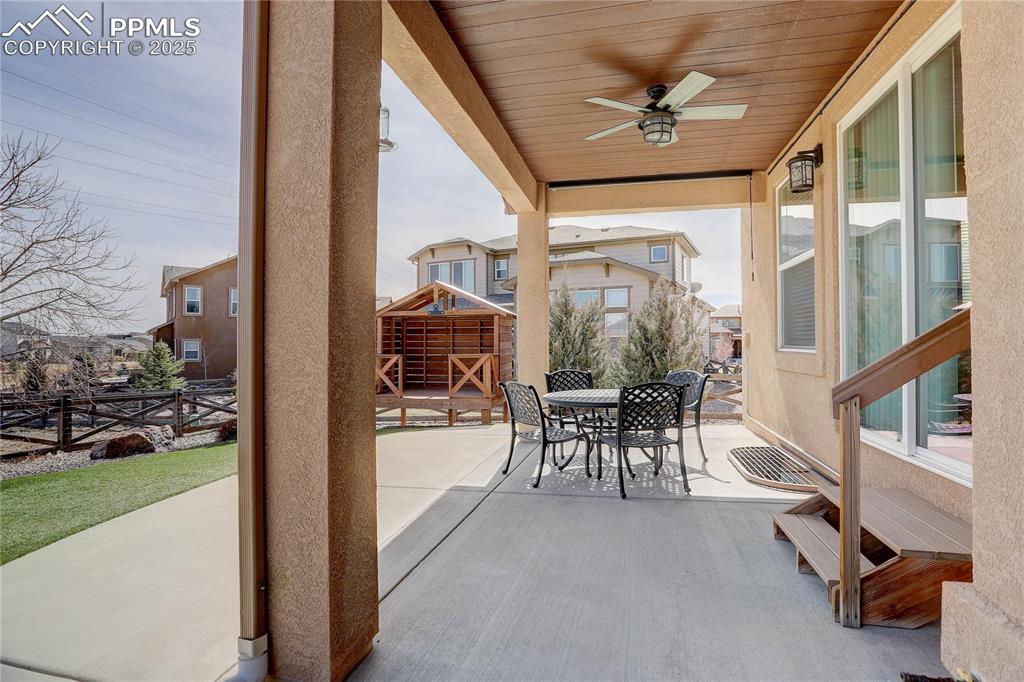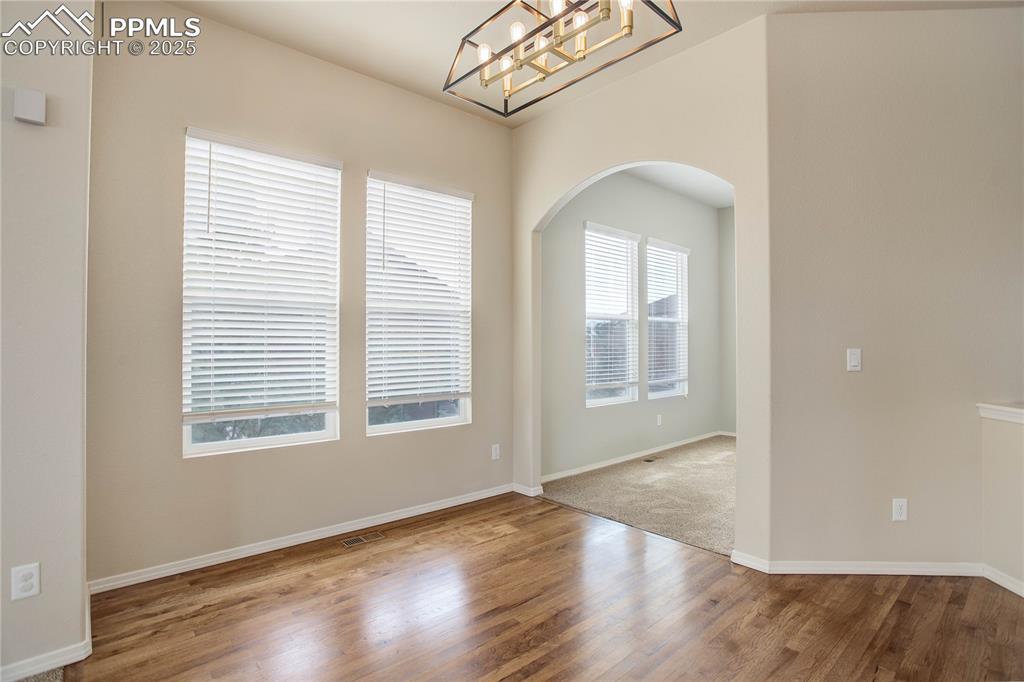7346 Horizon Wood Lane, Colorado Springs, CO, 80927

View of front facade with a garage, stone siding, driveway, and stucco siding

View of front of house featuring fence, stucco siding, concrete driveway, a garage, and stone siding

View of front facade with concrete driveway, a garage, stone siding, and stucco siding

Garage featuring electric panel, a garage door opener, and baseboards

View of mountain feature

Back of house with a hot tub, a fire pit, fence, stucco siding, and a patio

View of front of property featuring stucco siding, a patio, and fence

Rear view of property featuring stucco siding, a patio, a yard, and ceiling fan

View of yard with a patio area, fence, a residential view, and an outdoor fire pit

View of yard with fence

View of patio / terrace with a residential view, a hot tub, and fence

View of yard with fence

View of patio featuring outdoor dining area, a ceiling fan, and fence

View of patio featuring outdoor dining area, a fenced backyard, ceiling fan, and a hot tub

Unfurnished living room featuring visible vents, recessed lighting, arched walkways, light colored carpet, and ceiling fan

Unfurnished living room with visible vents, a fireplace, ceiling fan, a sink, and light carpet

Unfurnished living room featuring light colored carpet, a fireplace, baseboards, and ceiling fan

Kitchen with ceiling fan with notable chandelier, a sink, backsplash, wood finished floors, and stainless steel appliances

Kitchen featuring visible vents, dark stone counters, a sink, stainless steel appliances, and light wood-type flooring

Kitchen with visible vents, dark wood-type flooring, decorative backsplash, dark stone countertops, and appliances with stainless steel finishes

Kitchen with tasteful backsplash, visible vents, stainless steel fridge with ice dispenser, dark stone countertops, and wood finished floors

Laundry area featuring cabinet space, baseboards, and washing machine and clothes dryer

Unfurnished room featuring visible vents, arched walkways, baseboards, and carpet flooring

Spare room with baseboards, arched walkways, a notable chandelier, and wood finished floors

Spare room with a ceiling fan, baseboards, visible vents, and carpet floors

Unfurnished bedroom with a closet, visible vents, baseboards, and carpet

Full bath featuring vanity, a shower stall, toilet, and backsplash

Carpeted empty room with visible vents, baseboards, and a ceiling fan

Unfurnished bedroom featuring a ceiling fan, visible vents, baseboards, ensuite bath, and light colored carpet

Bathroom featuring tile patterned floors, a garden tub, french doors, and a shower with shower door

Bathroom featuring a sink, backsplash, a shower stall, and tile patterned flooring

Carpeted spare room featuring baseboards and a ceiling fan

Spacious closet with carpet flooring

Finished basement featuring stairway, light colored carpet, and visible vents

Unfurnished living room featuring a tiled fireplace, light colored carpet, and baseboards

Unfurnished room featuring visible vents, light carpet, baseboards, and stairway

Unfurnished bedroom featuring a closet, a textured ceiling, baseboards, and carpet floors

Carpeted spare room featuring baseboards and visible vents

Spare room with carpet, visible vents, and baseboards

Unfurnished bedroom featuring a closet, light colored carpet, and baseboards

Bathroom featuring a sink, tasteful backsplash, and double vanity

Empty room featuring light colored carpet, visible vents, and baseboards

Unfurnished room featuring carpet flooring, visible vents, and baseboards
Disclaimer: The real estate listing information and related content displayed on this site is provided exclusively for consumers’ personal, non-commercial use and may not be used for any purpose other than to identify prospective properties consumers may be interested in purchasing.