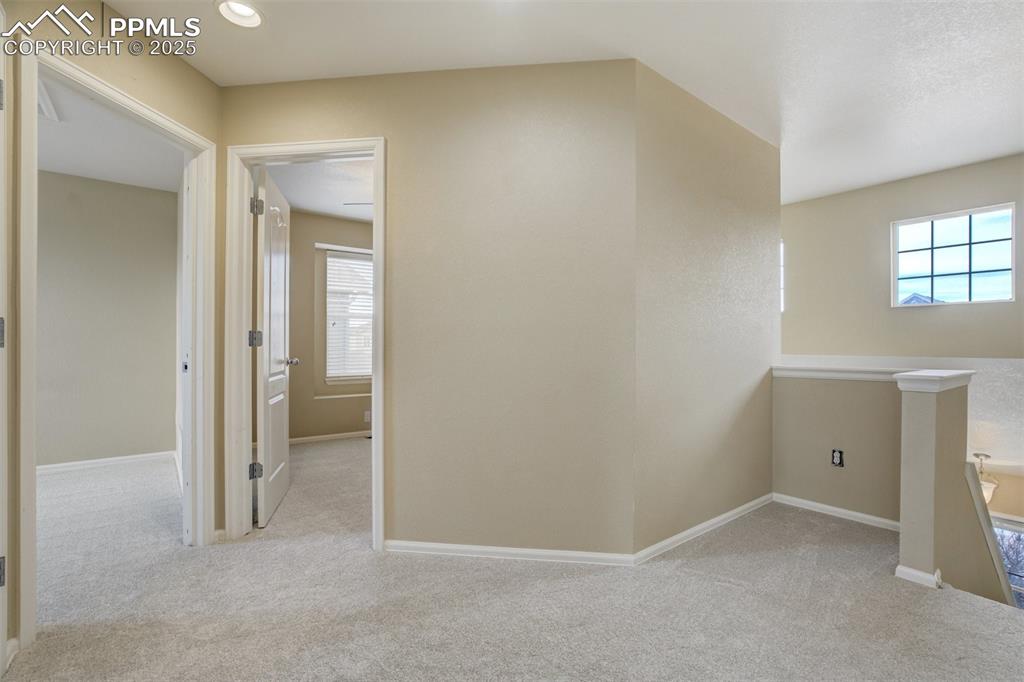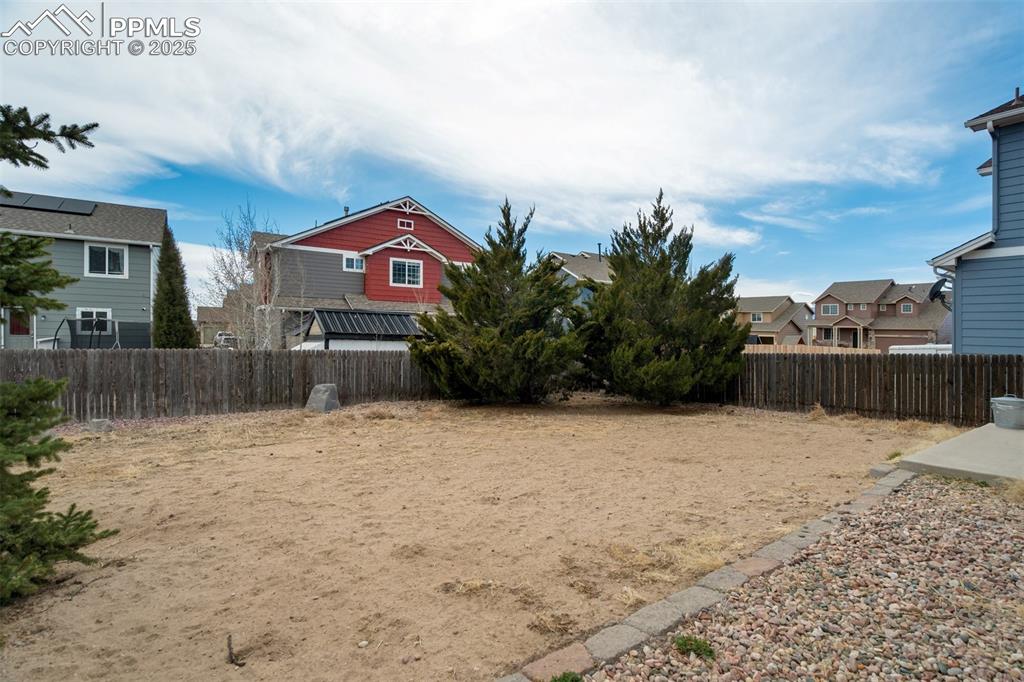7833 Notre Way, Colorado Springs, CO, 80951

Craftsman house with a garage, stone siding, roof with shingles, and driveway

Craftsman house featuring fence, driveway, roof with shingles, an attached garage, and stone siding

Craftsman inspired home with concrete driveway, an attached garage, fence, and stone siding

Traditional home with a garage, fence, stone siding, and roof with shingles

View of front of property featuring fence, concrete driveway, roof with shingles, a garage, and stone siding

View from front door. Open concept with perfect flow from living room to the dining room to the kitchen

Unfurnished living room featuring visible vents, baseboards, stairway, ceiling fan with notable chandelier, and wood finished floors

View of front door and stairs to the unfinished basement

Dining room/Living Room

Laundry conveniently located next to the kitchen

Kitchen featuring ceiling fan, a sink, black appliances, light countertops, and light wood-style floors

Open area in the kitchen with a sliding glass door to the fenced backyard

View to the front door with the half bath, closet and opening to the garage

Half bath conveniently located off the kitchen

Stairs going up to three bedrooms and two full bathrooms.

Area at the top of the stairs

Corridor with an upstairs landing, carpet flooring, recessed lighting, and baseboards

Empty room with carpet flooring, baseboards, visible vents, and a ceiling fan

Spare room featuring visible vents, carpet floors, baseboards, and ceiling fan

Primary Bedroom with a walk-in closet and attached full bathroom

Unfurnished bedroom with baseboards, ceiling fan, a spacious closet, a closet, and light colored carpet

Carpeted spare room with visible vents, baseboards, and ceiling fan

Unfurnished bedroom with carpet flooring, visible vents, a closet, and baseboards

Unfurnished bedroom featuring visible vents, baseboards, light colored carpet, attic access, and a closet

Unfurnished room with visible vents, light colored carpet, baseboards, and ceiling fan

Carpeted spare room with visible vents, baseboards, and ceiling fan

Unfurnished bedroom featuring visible vents, light carpet, a closet, baseboards, and ceiling fan

Unfurnished bedroom featuring a closet, ceiling fan, baseboards, and carpet floors

View from top of the stairs - moving from left to right: doorway to the primary bedroom, full bathroom, closet, bedroom 2, and bedroom 3.

Full bath with shower/tub and new LVP flooring

View of basement

Unfinished below grade area with stairway and water heater

Garage with a garage door opener

2 car garage with extended area

Fully fenced backyard

Backyard with patio
Disclaimer: The real estate listing information and related content displayed on this site is provided exclusively for consumers’ personal, non-commercial use and may not be used for any purpose other than to identify prospective properties consumers may be interested in purchasing.