7185 Indian Village Heights, Fountain, CO, 80817

Other
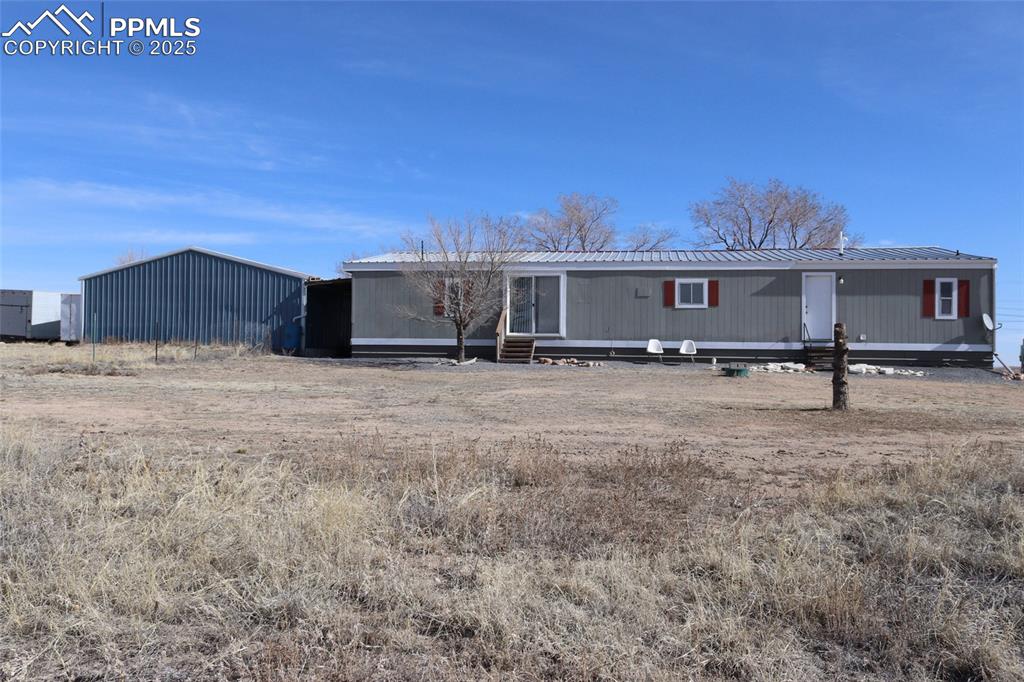
Main Entrance North side home.
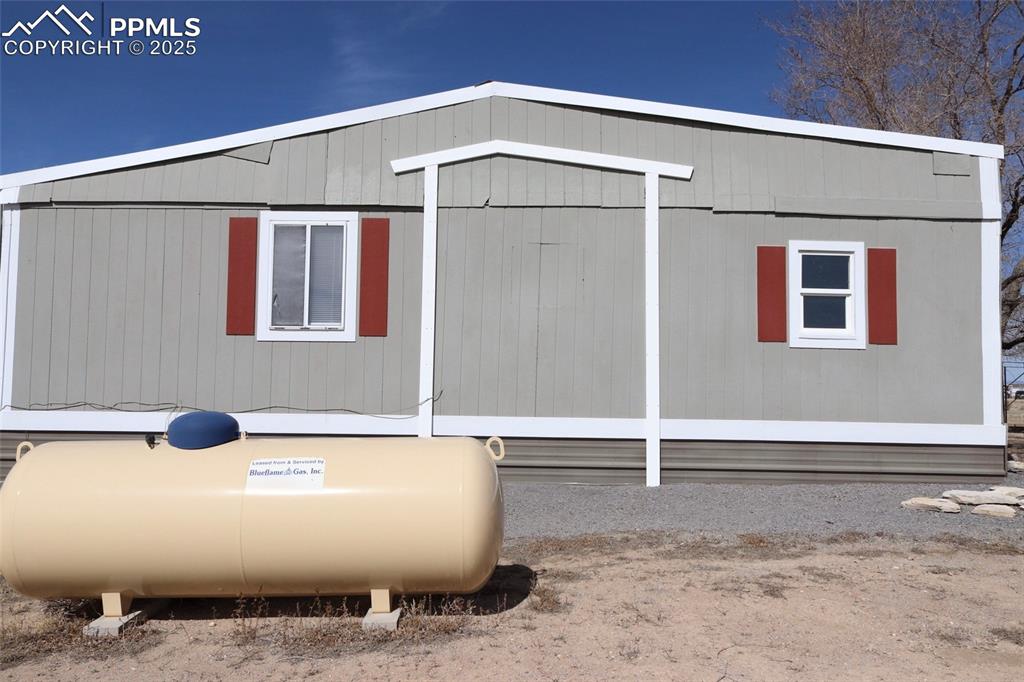
Side of Structure
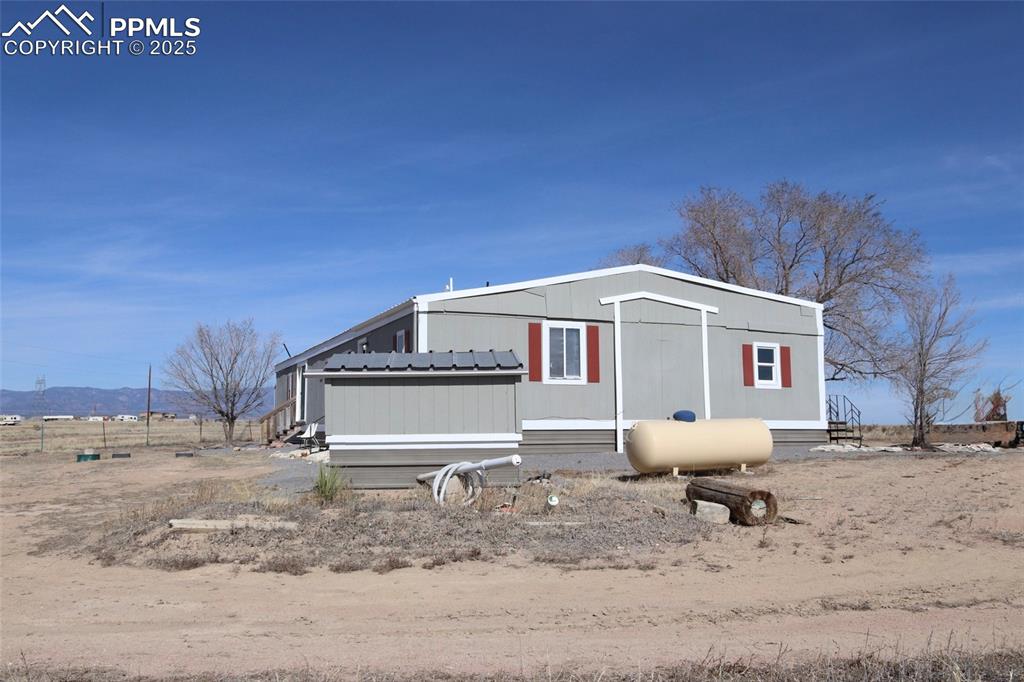
Other
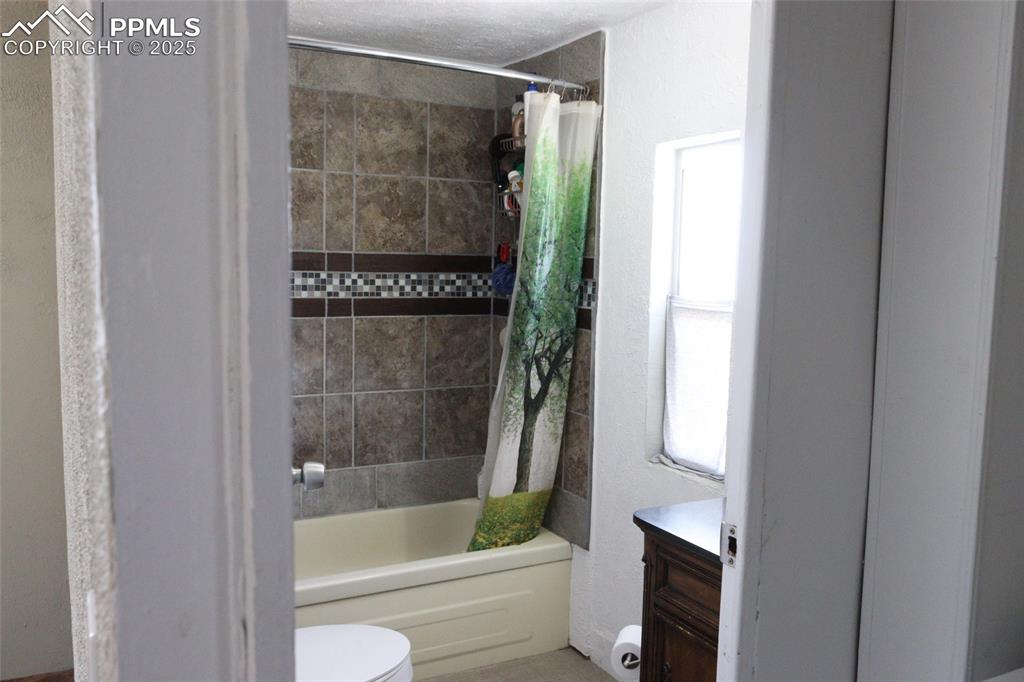
South side home full bath
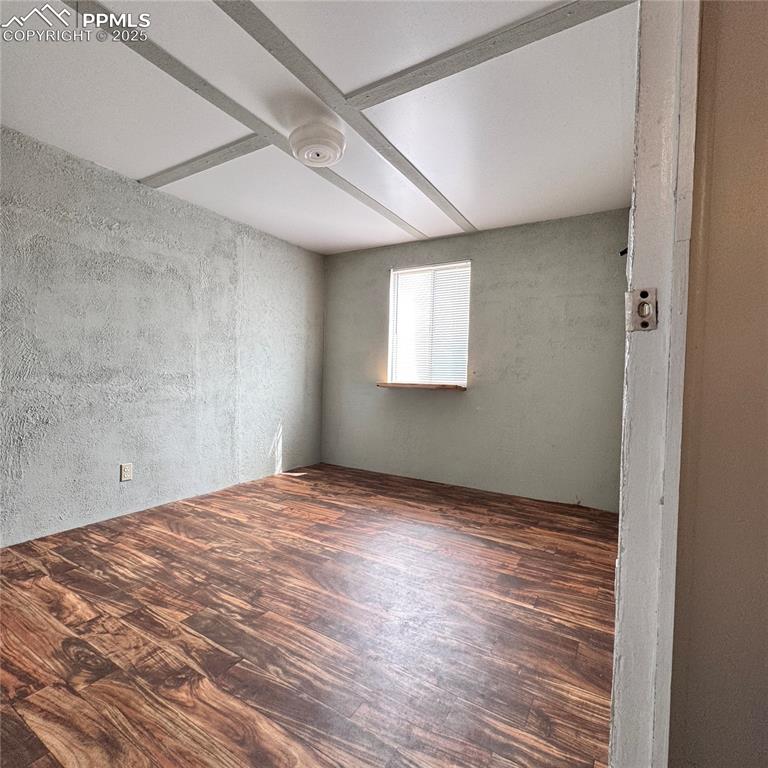
South side Home bedroom 1
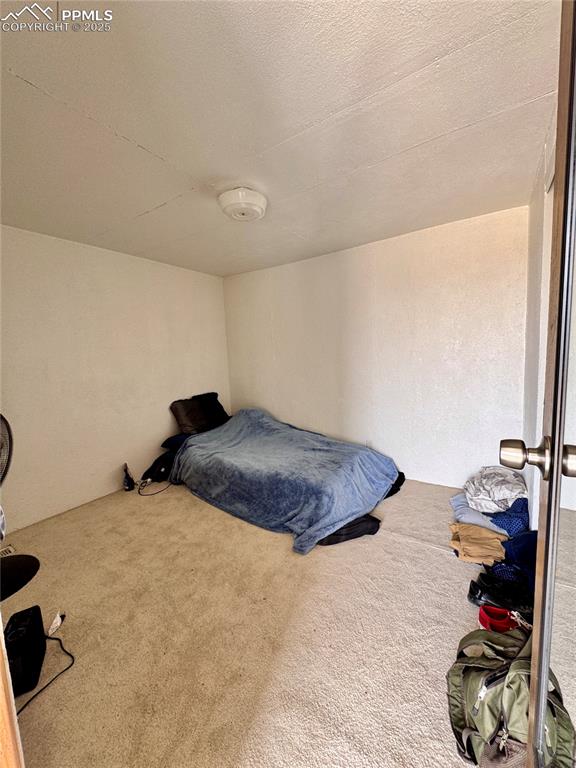
South Side Home Nonconforming Bedroom
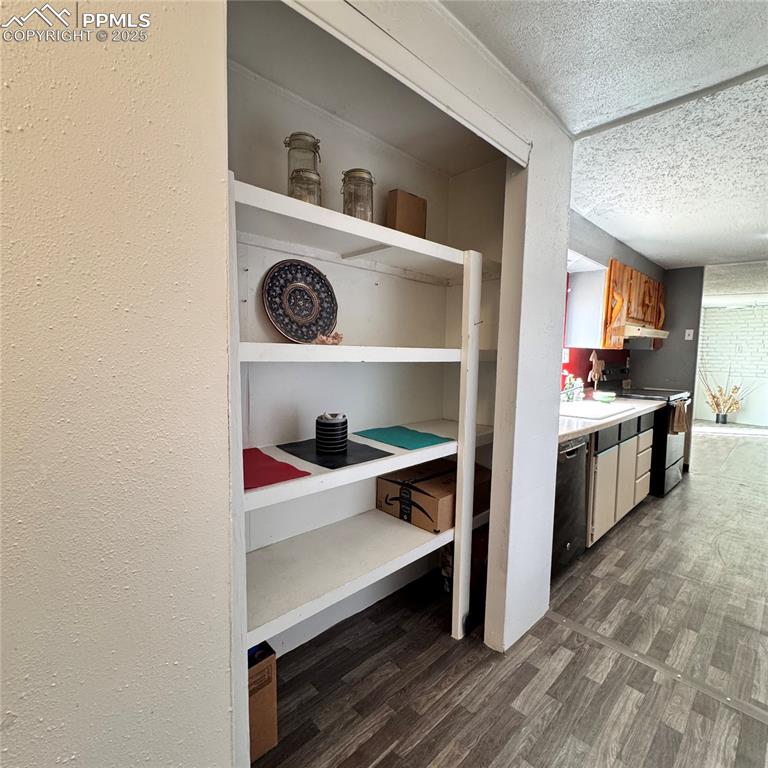
Pantry shelving in kitchen
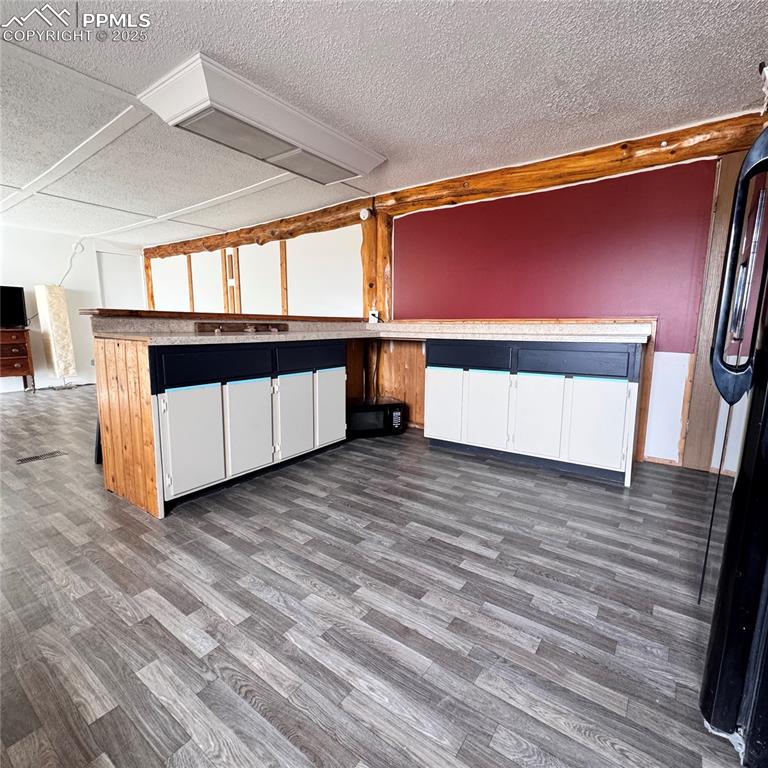
South side home
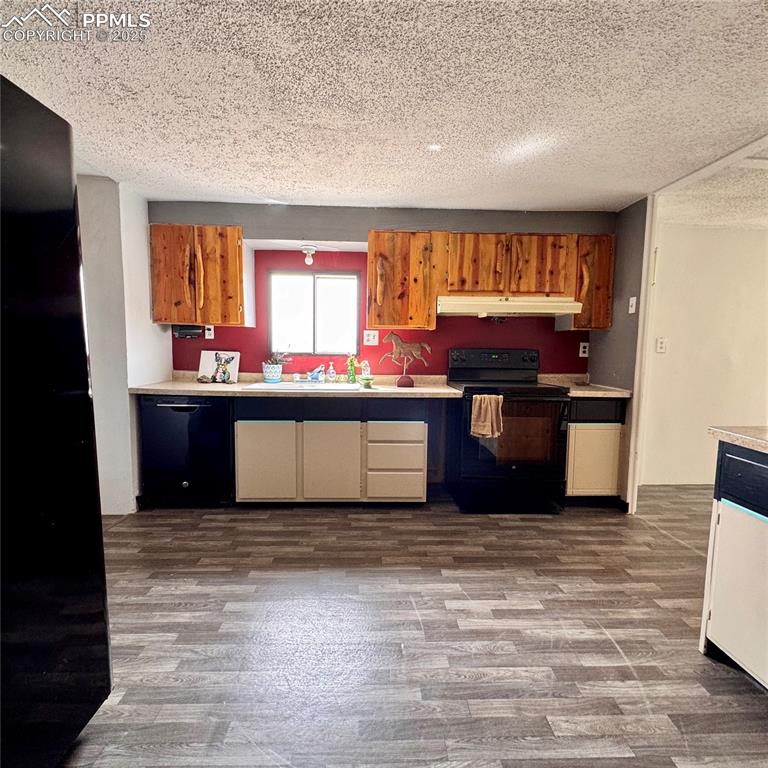
South side home
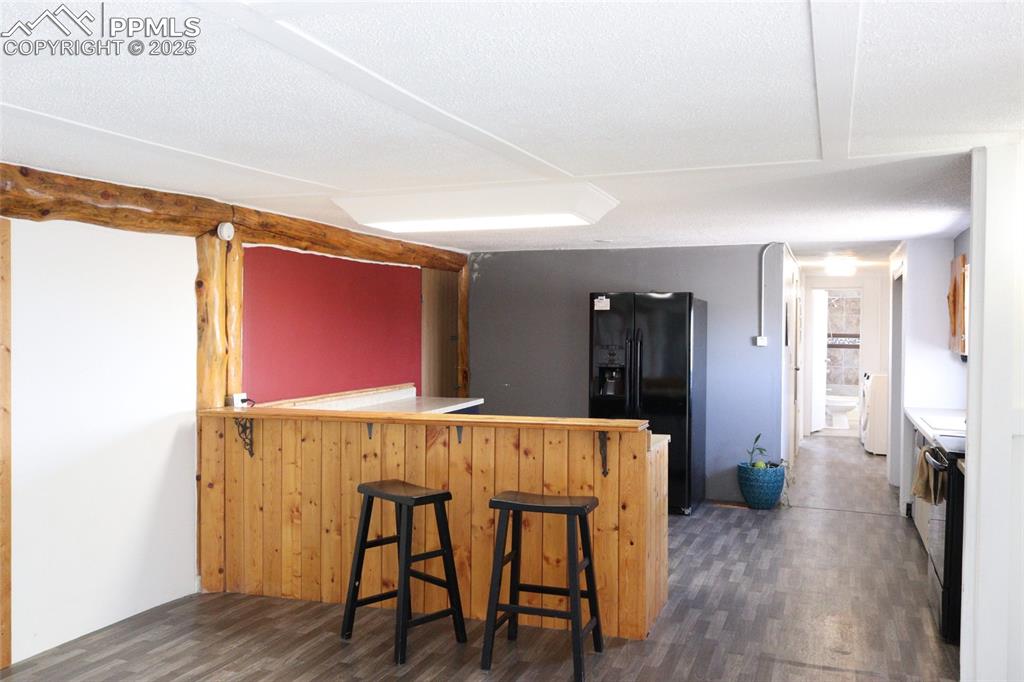
Kitchen
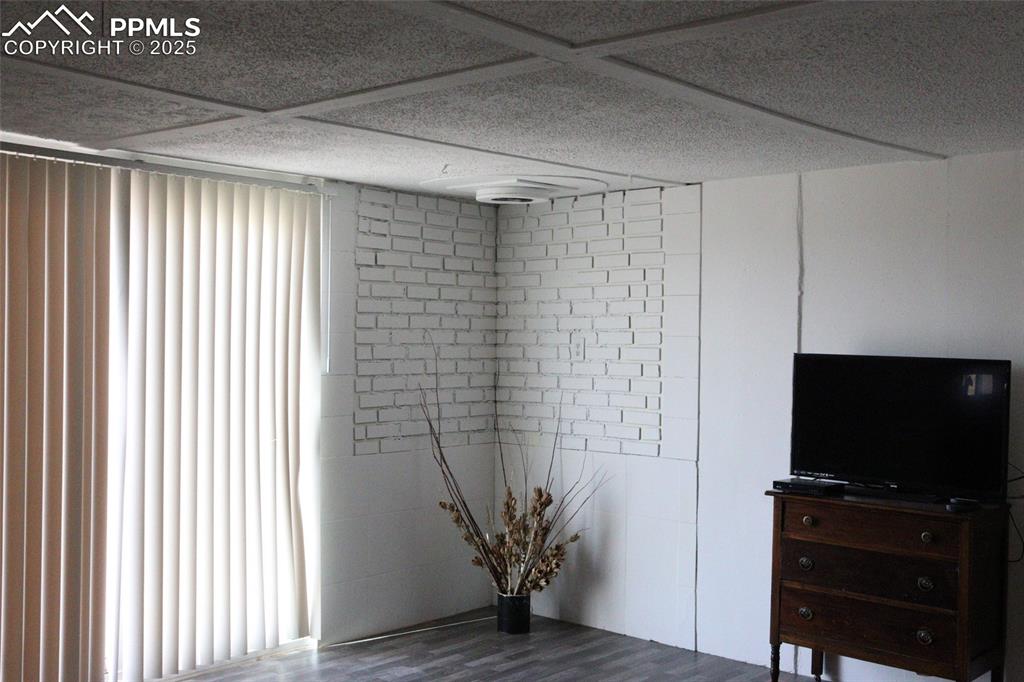
Other
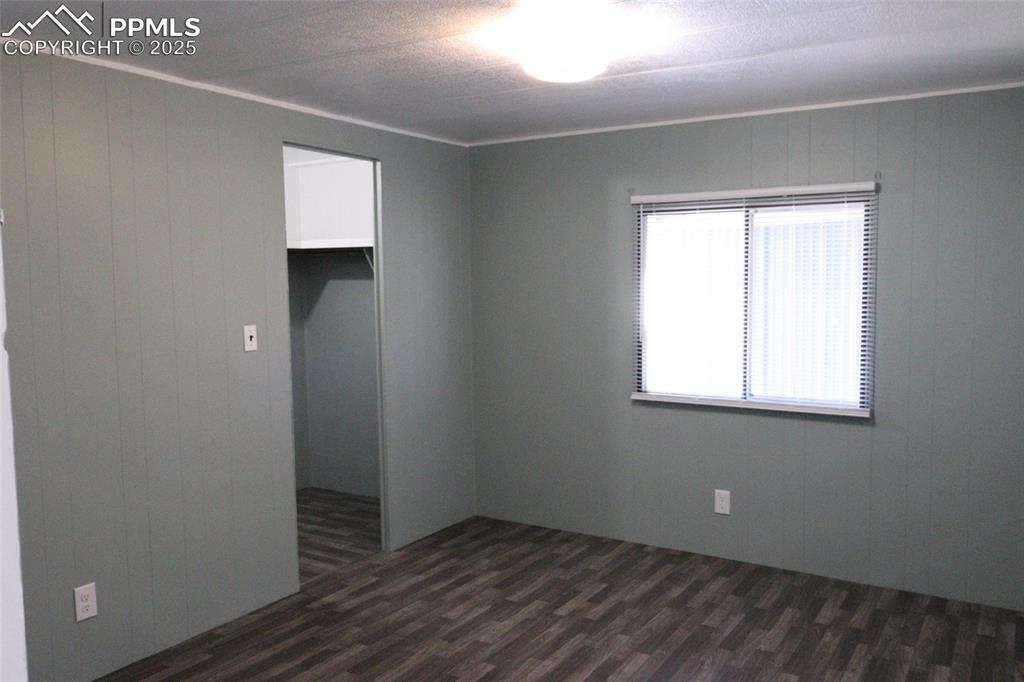
South side Home Bedroom 2
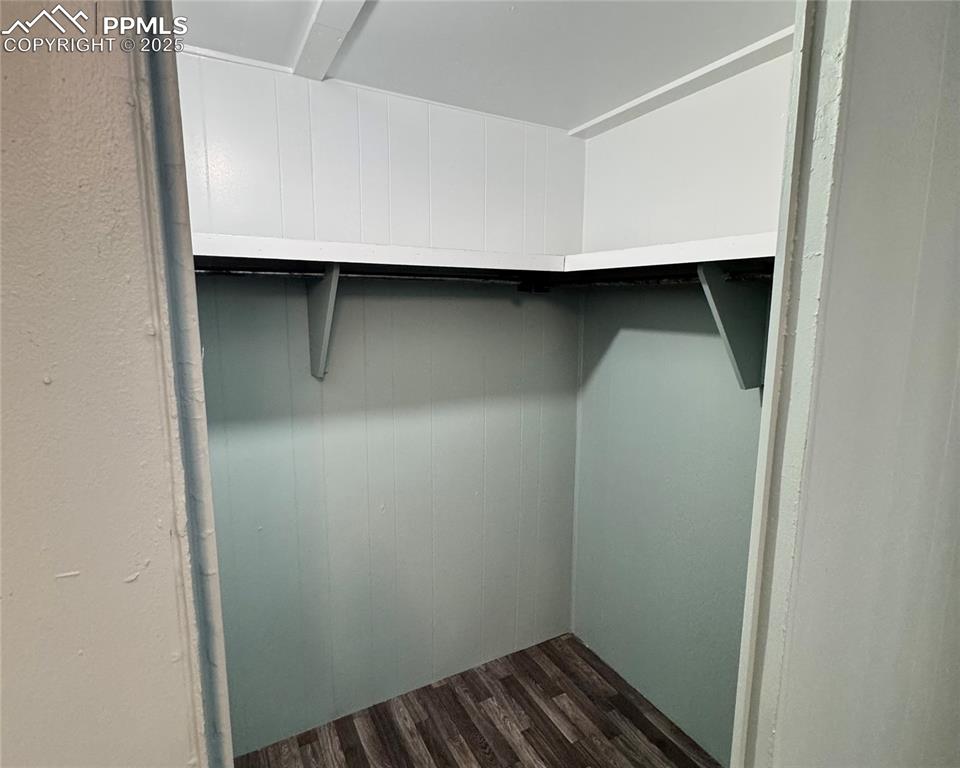
South side home bedroom #3 walk in closet
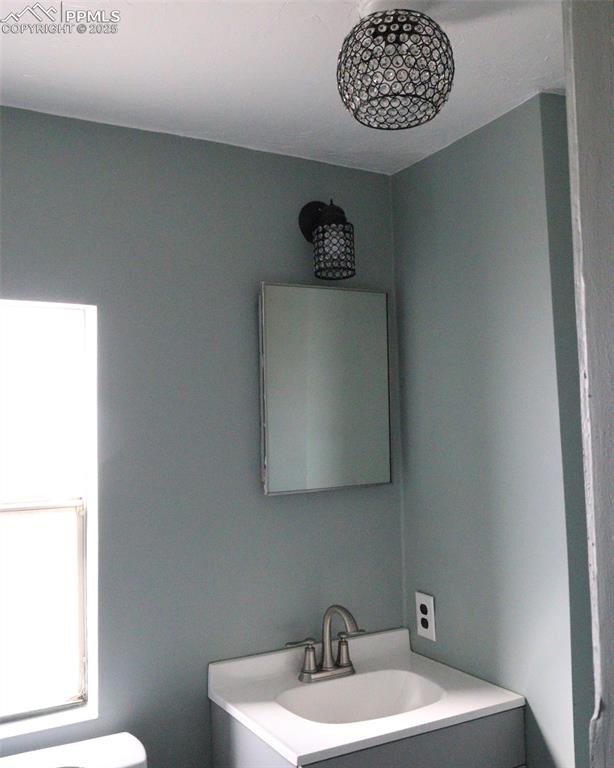
South side Home bedroom 3 bath
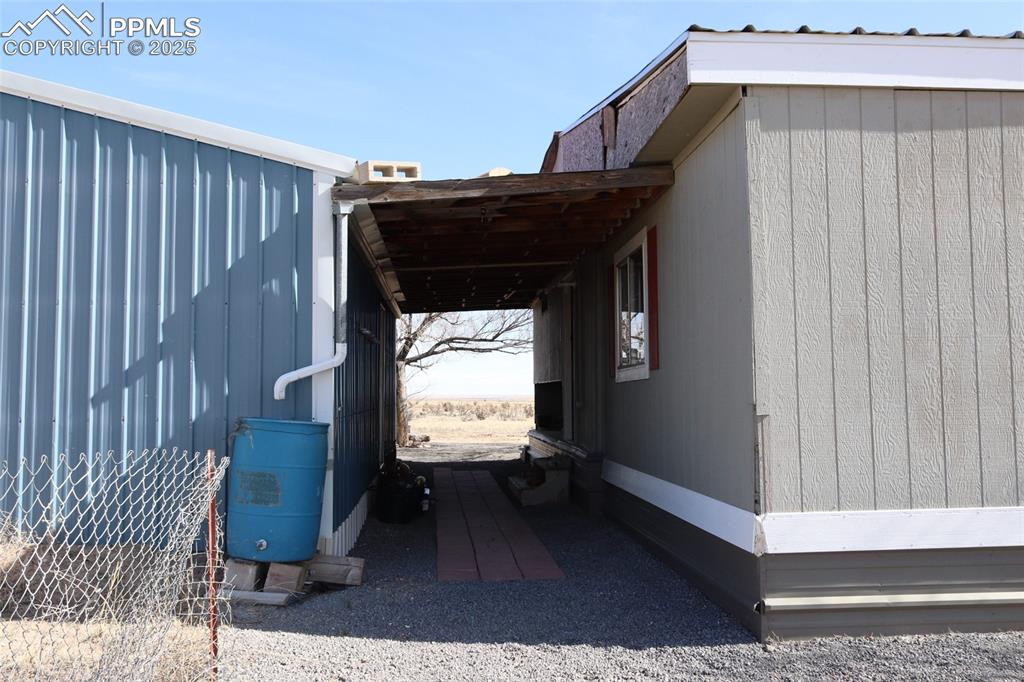
Covered walkway between structures
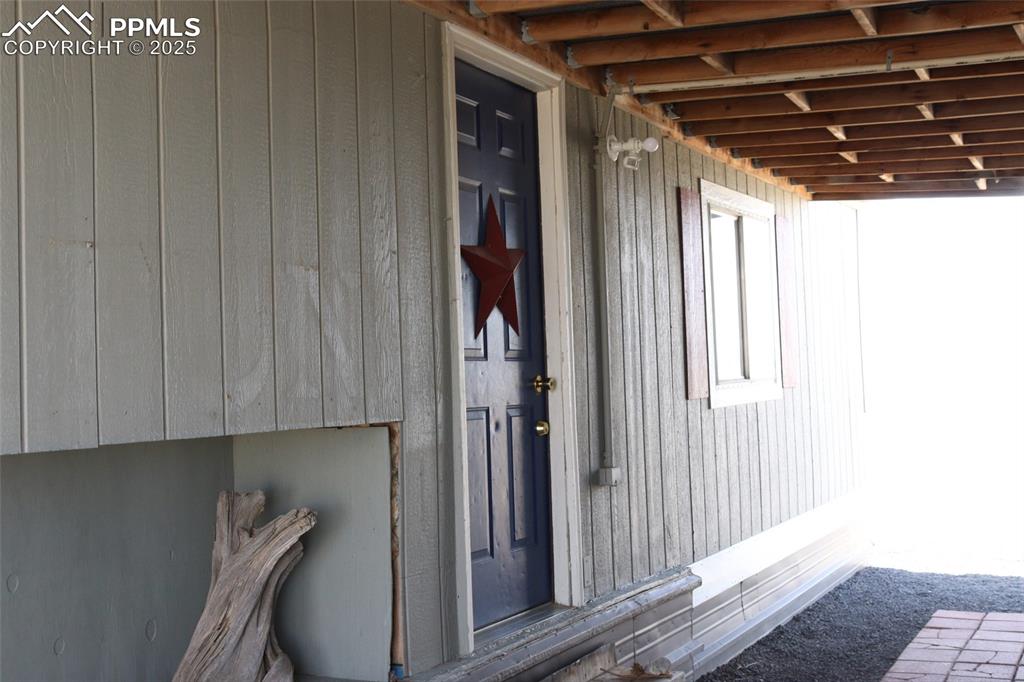
Entry to second home side.
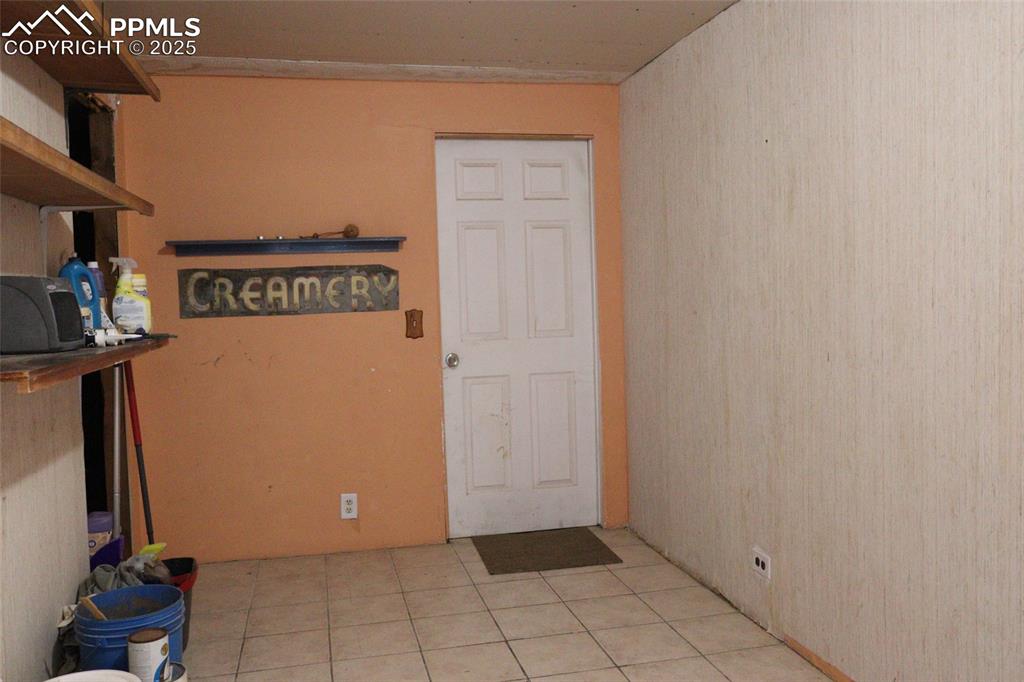
Entry way to North side home
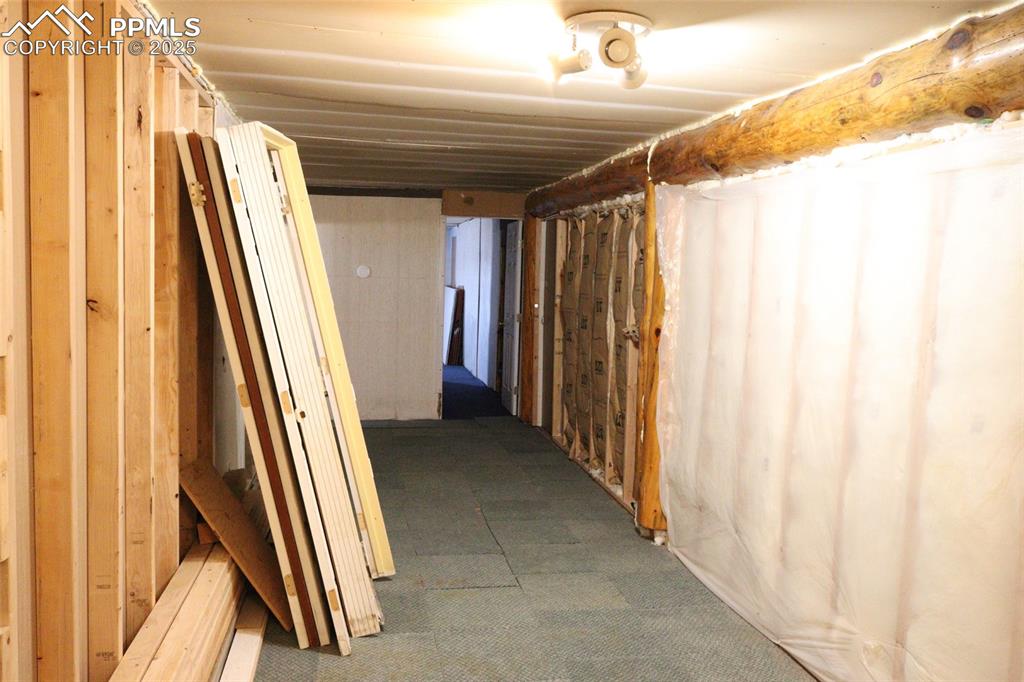
hall way wall separating two homes
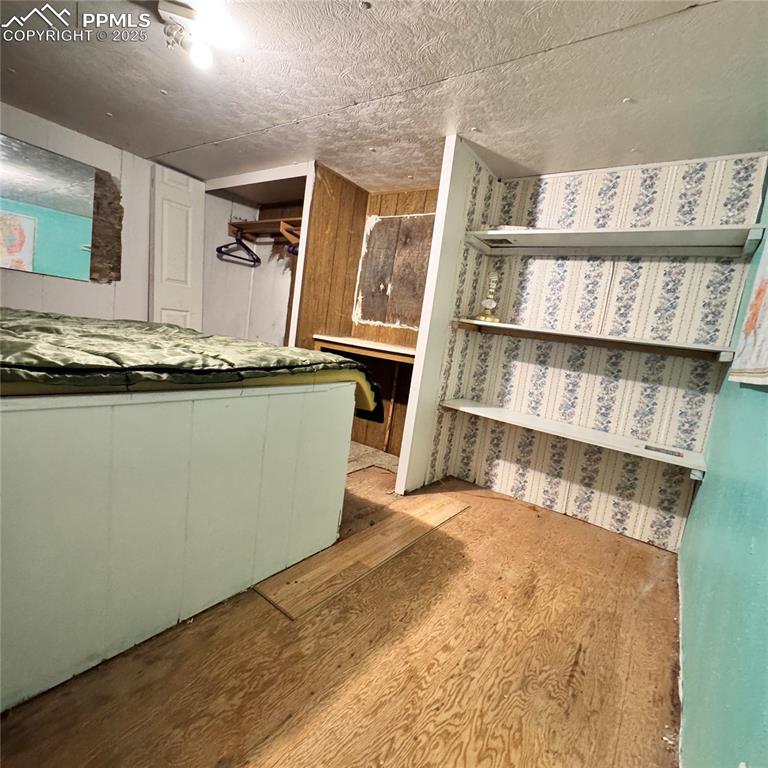
North side home loft/ potential non-conforming bedroom
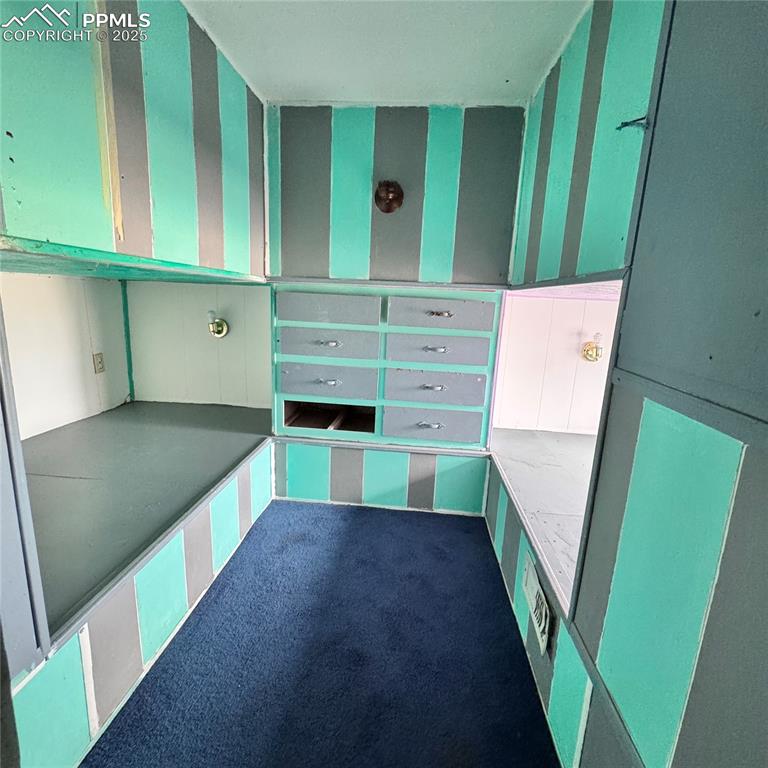
North side home bunk room / potential non-conforming bedroom
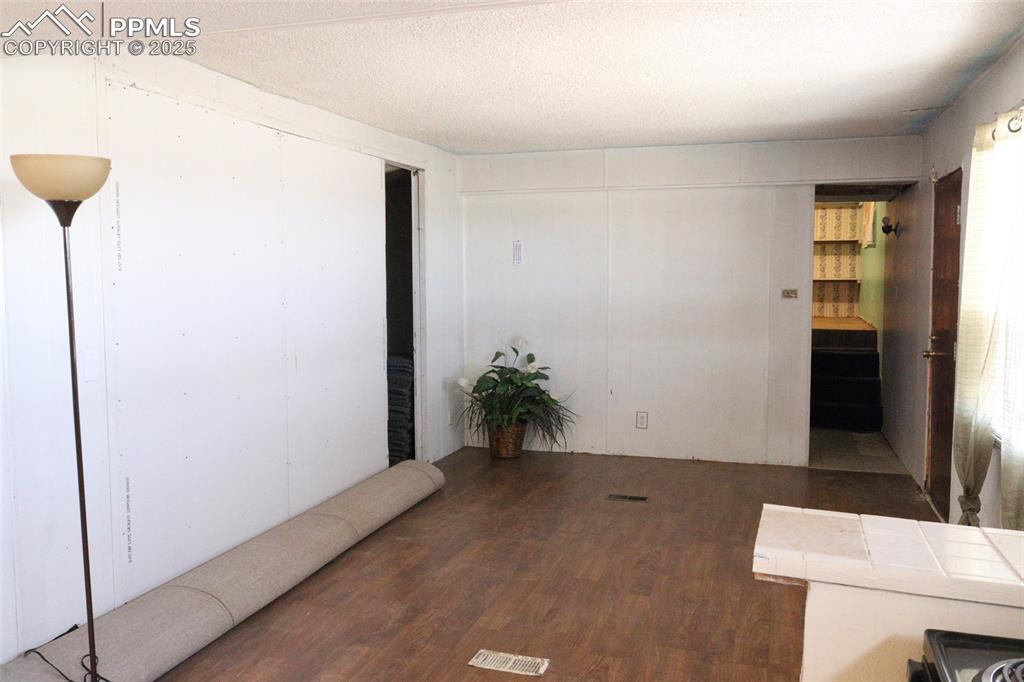
Other
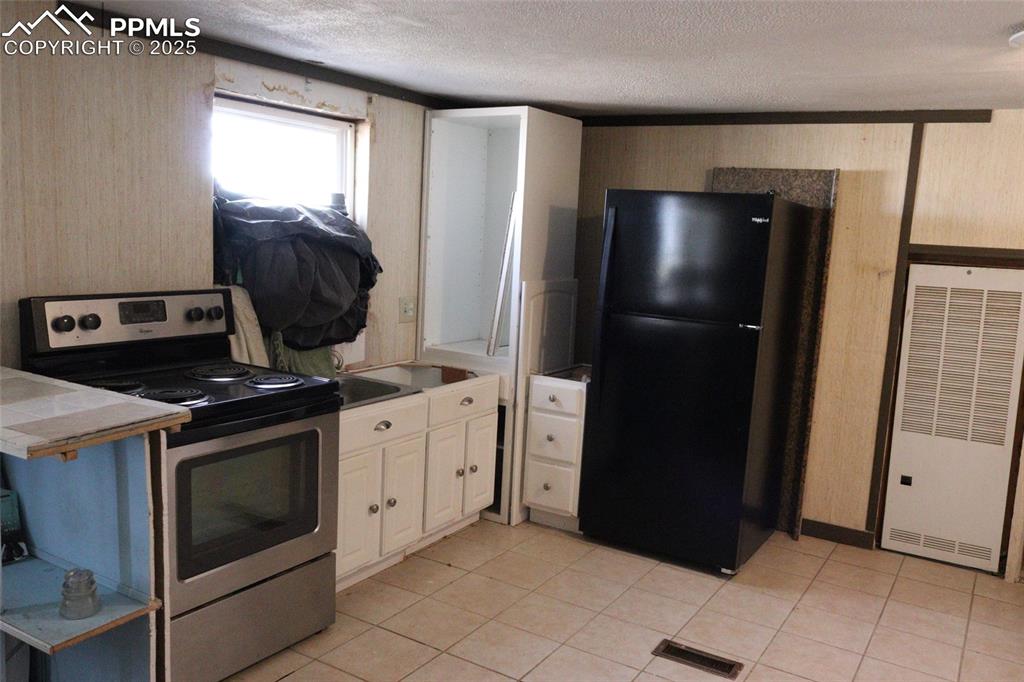
Kitchen
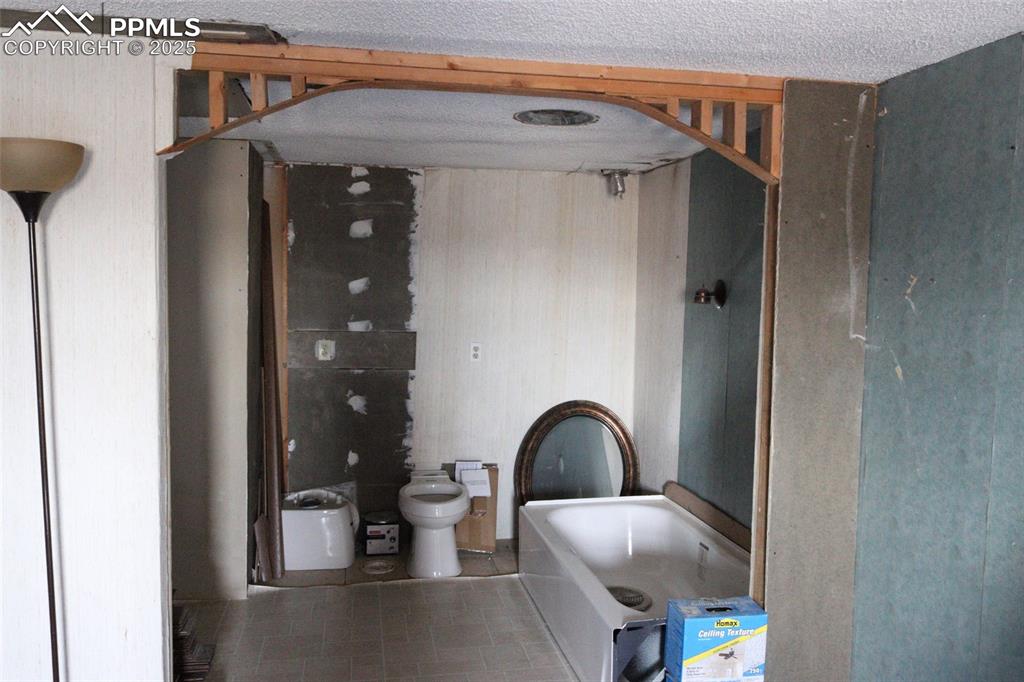
North side home Main bedroom area attached bath area
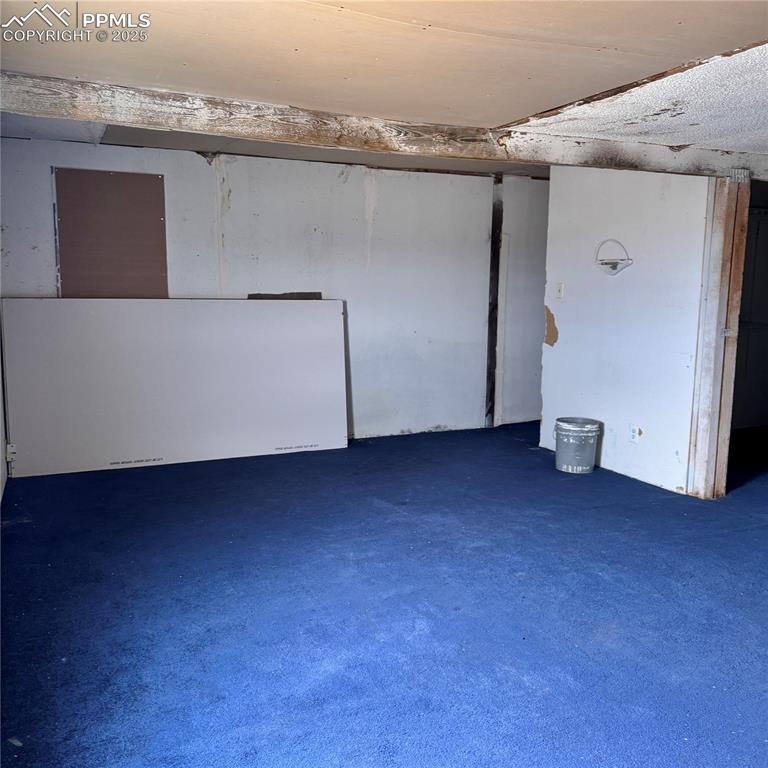
North side home main bedroom
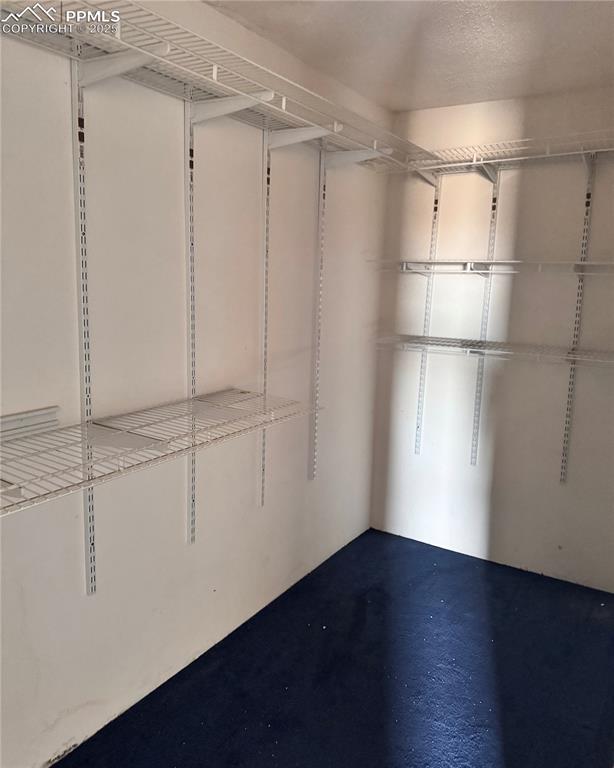
North side home Main bedroom walk in closet
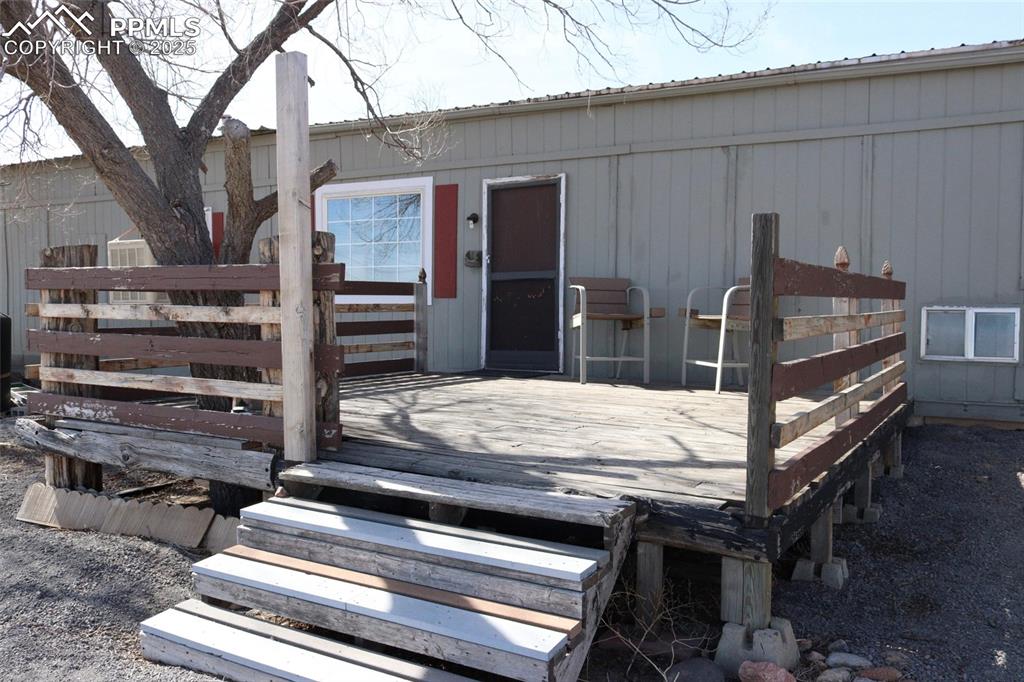
outside entry to North side home
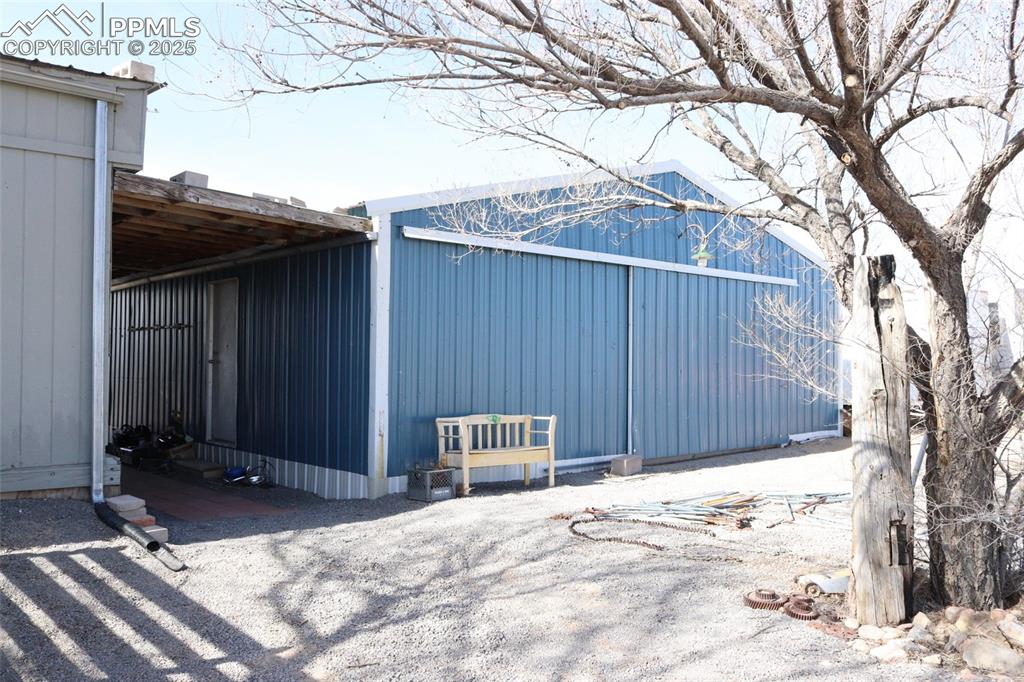
Garage/Workshop/Storage 30x 30 metal outbuilding
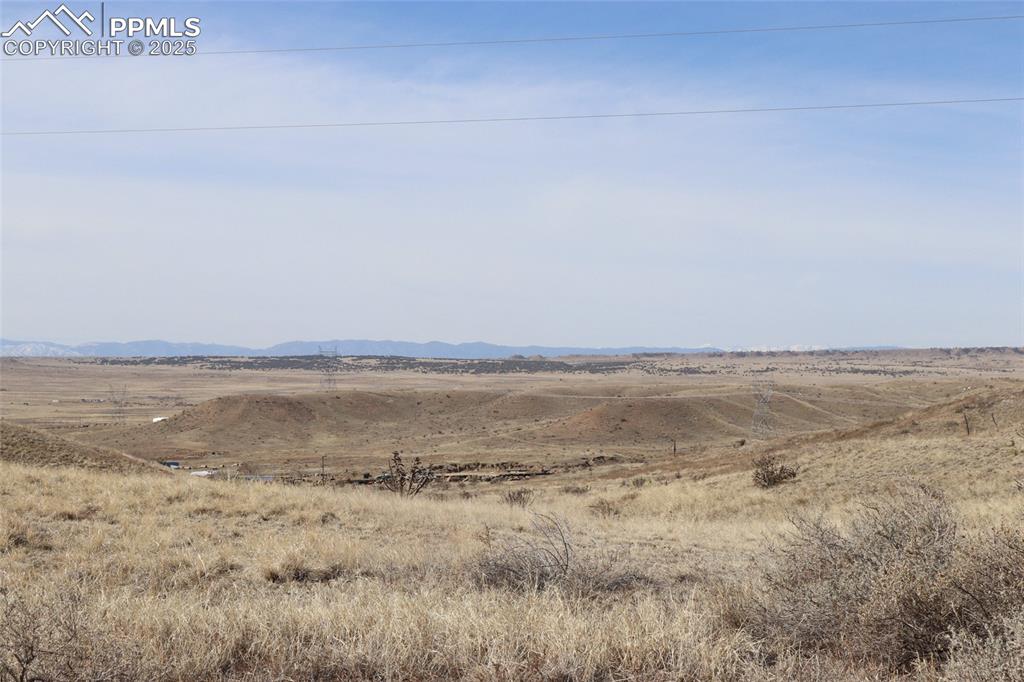
View
Disclaimer: The real estate listing information and related content displayed on this site is provided exclusively for consumers’ personal, non-commercial use and may not be used for any purpose other than to identify prospective properties consumers may be interested in purchasing.