7199 Quiet Pond Place, Colorado Springs, CO, 80923

Front of Structure

Front of Structure

Aerial View
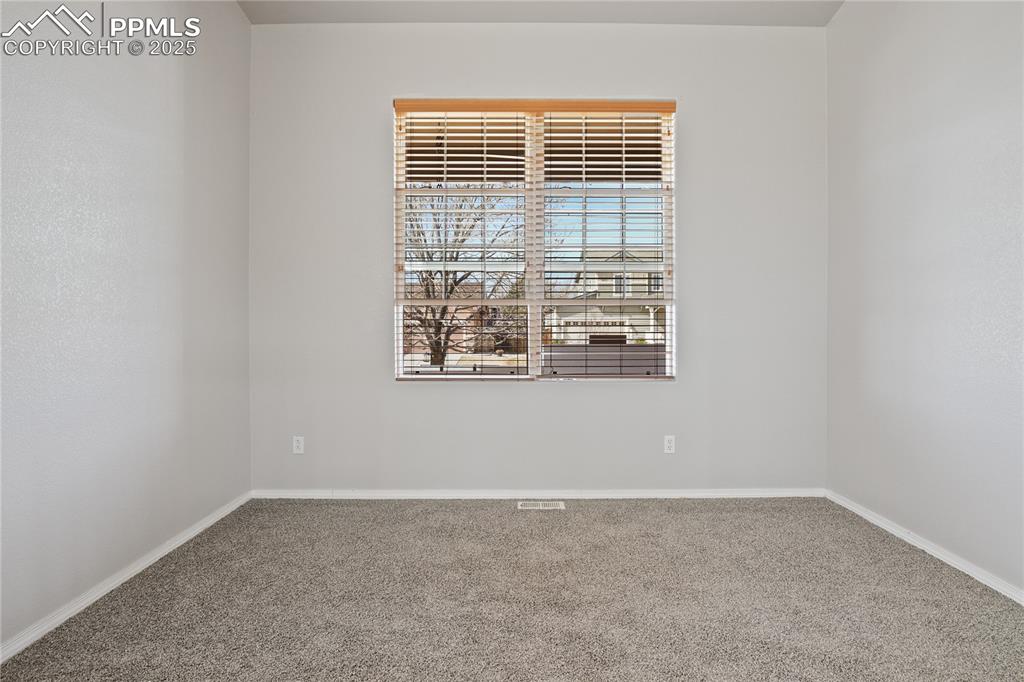
Empty room with carpet, baseboards, and visible vents

Unfurnished room with baseboards and carpet flooring
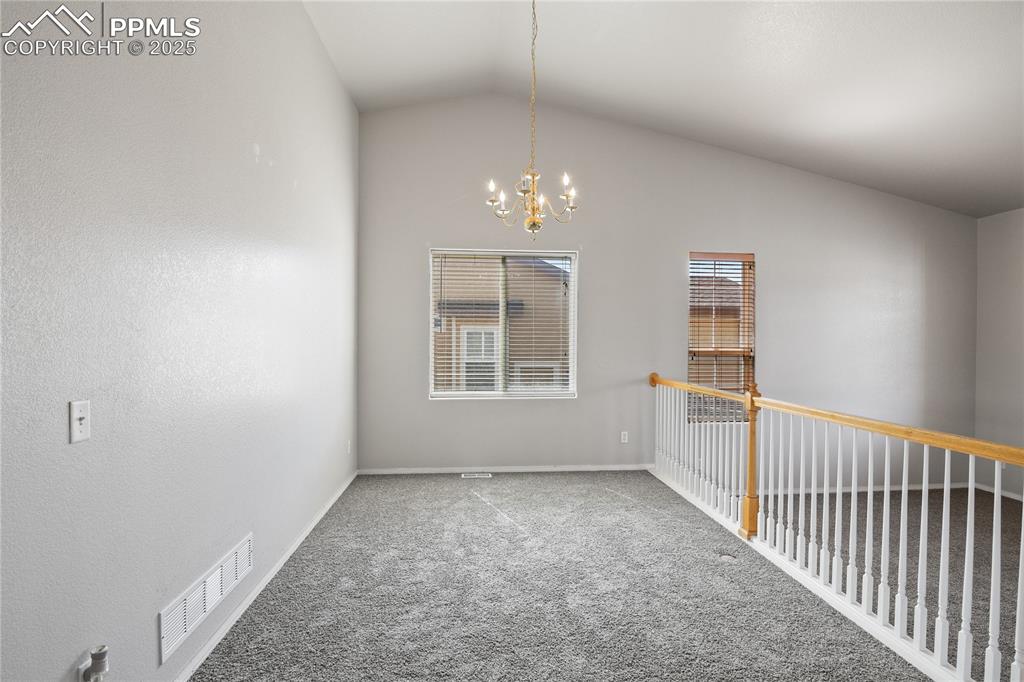
Carpeted empty room featuring vaulted ceiling, baseboards, a chandelier, and visible vents

Carpeted spare room featuring baseboards, lofted ceiling, visible vents, and a notable chandelier

Entrance foyer featuring carpet floors

Entryway with an inviting chandelier, carpet floors, baseboards, and a healthy amount of sunlight

Bathroom

Kitchen

Kitchen

Kitchen
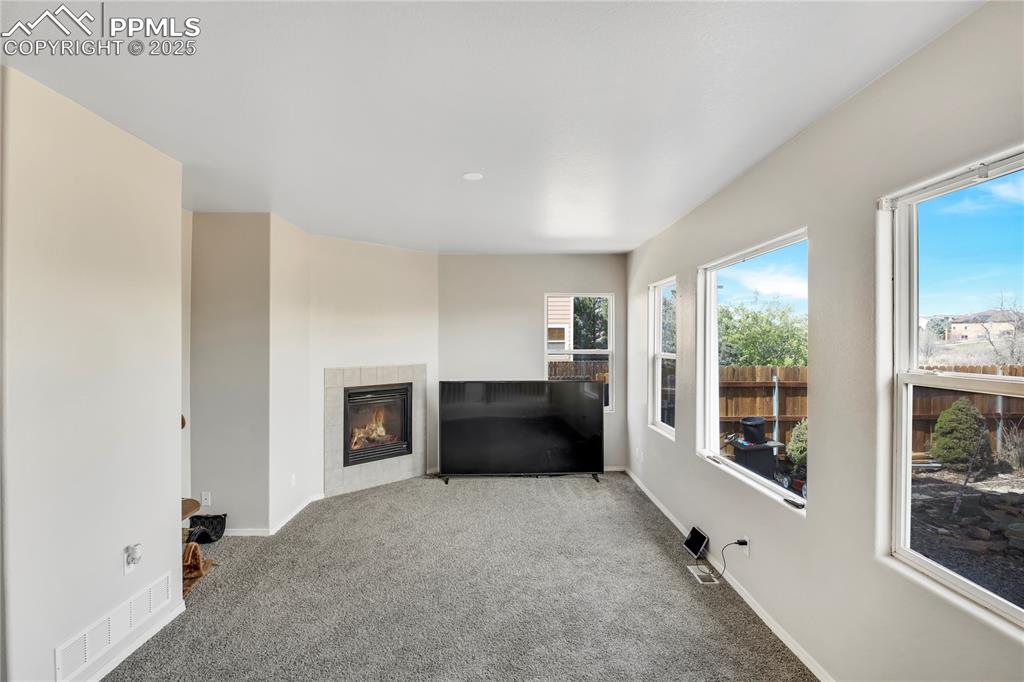
Kitchen

Kitchen

Image 16 of 45

Image 17 of 45
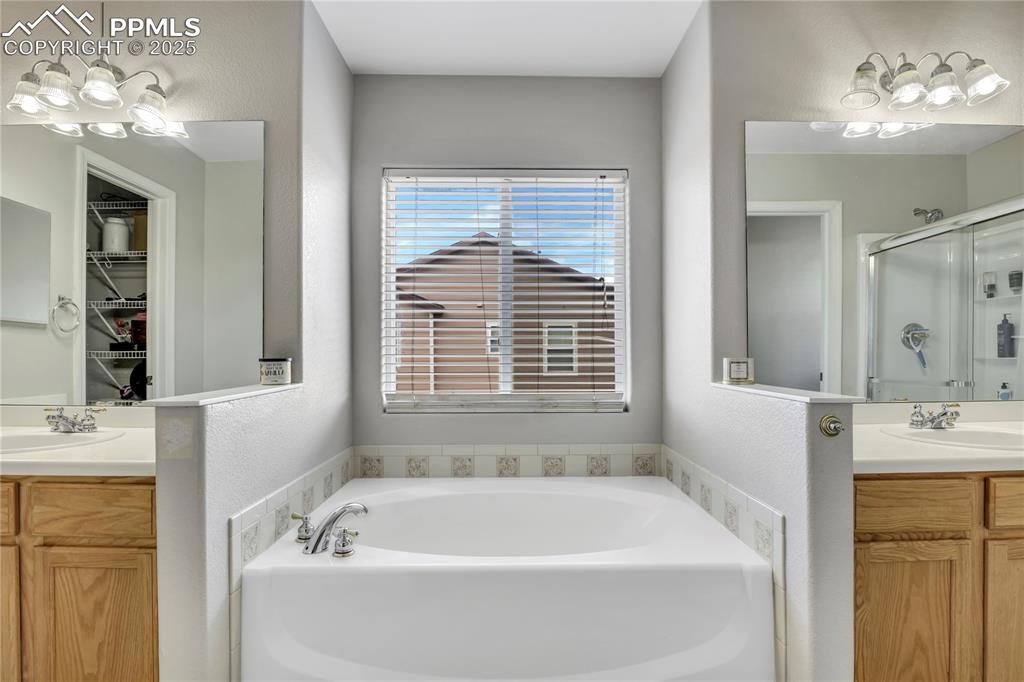
Image 18 of 45

Carpeted empty room with baseboards, a tray ceiling, visible vents, and a ceiling fan

Unfurnished bedroom featuring baseboards, carpet floors, a tray ceiling, and ceiling fan

Image 21 of 45

Image 22 of 45

Image 23 of 45

Carpeted spare room featuring baseboards

Unfurnished bedroom with carpet floors, baseboards, and a closet
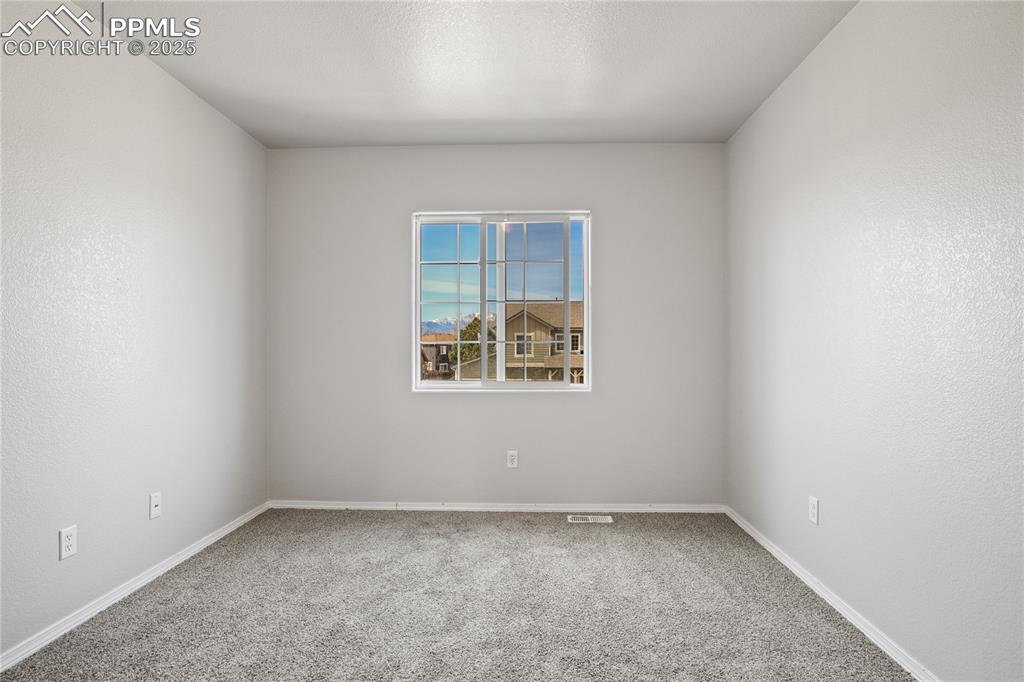
Spare room featuring baseboards and carpet flooring
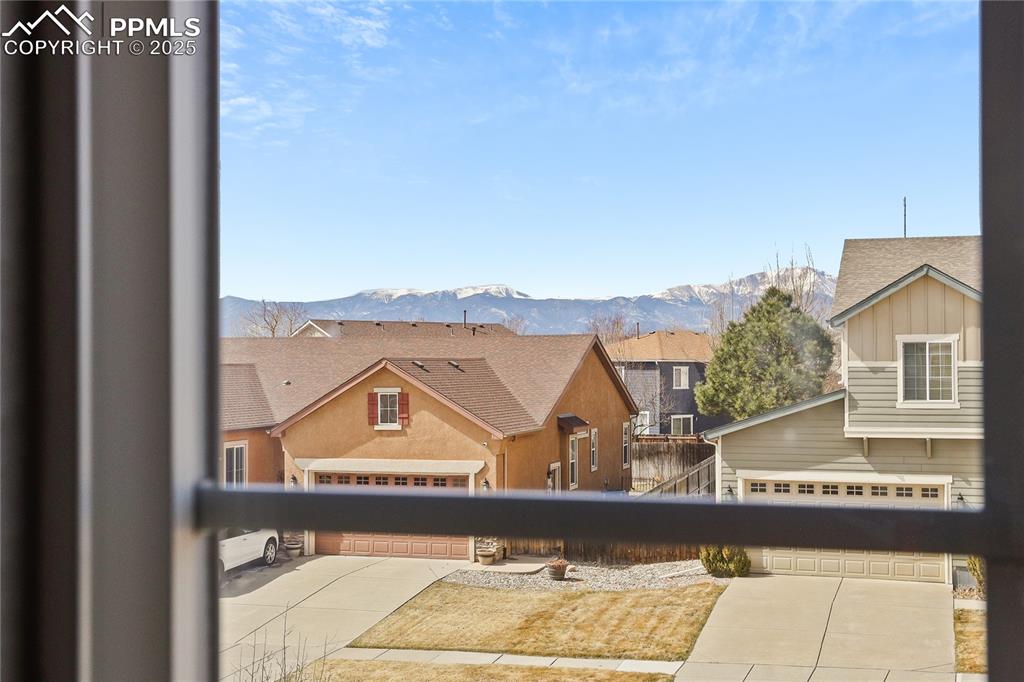
View of mountain feature with a residential view
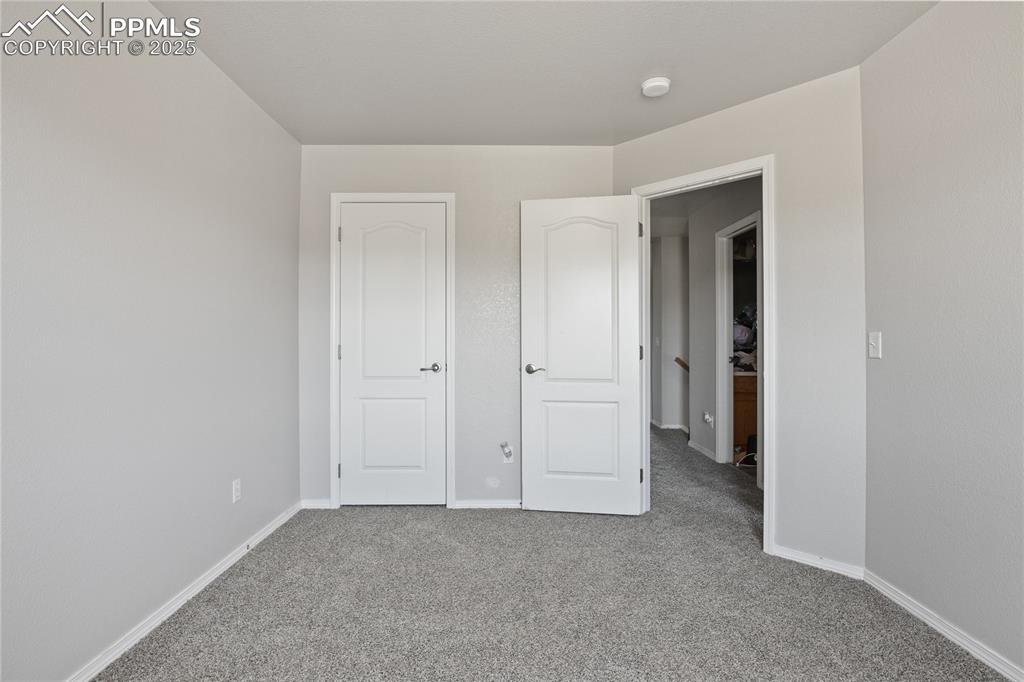
Unfurnished bedroom featuring baseboards and carpet flooring
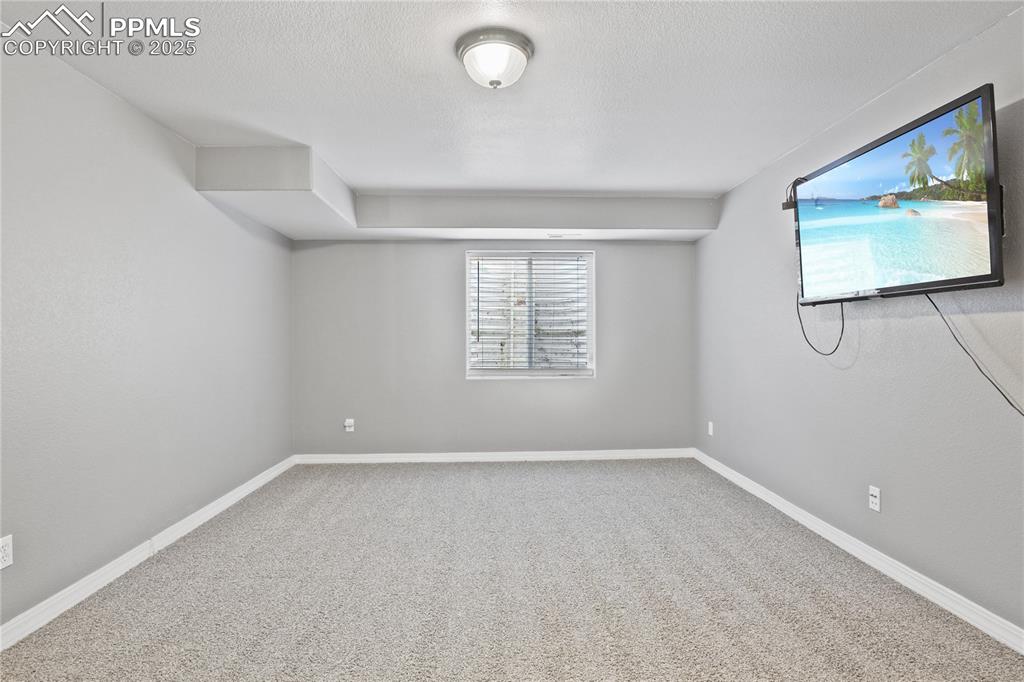
Below grade area with baseboards, carpet floors, and a textured ceiling
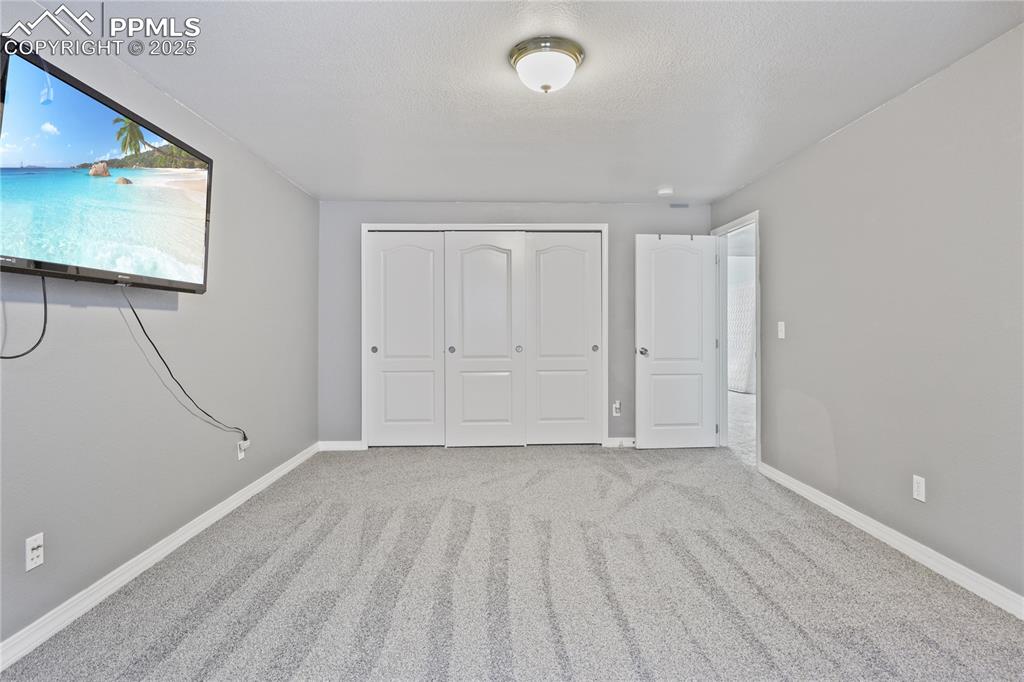
Unfurnished bedroom featuring baseboards, a closet, carpet floors, and a textured ceiling
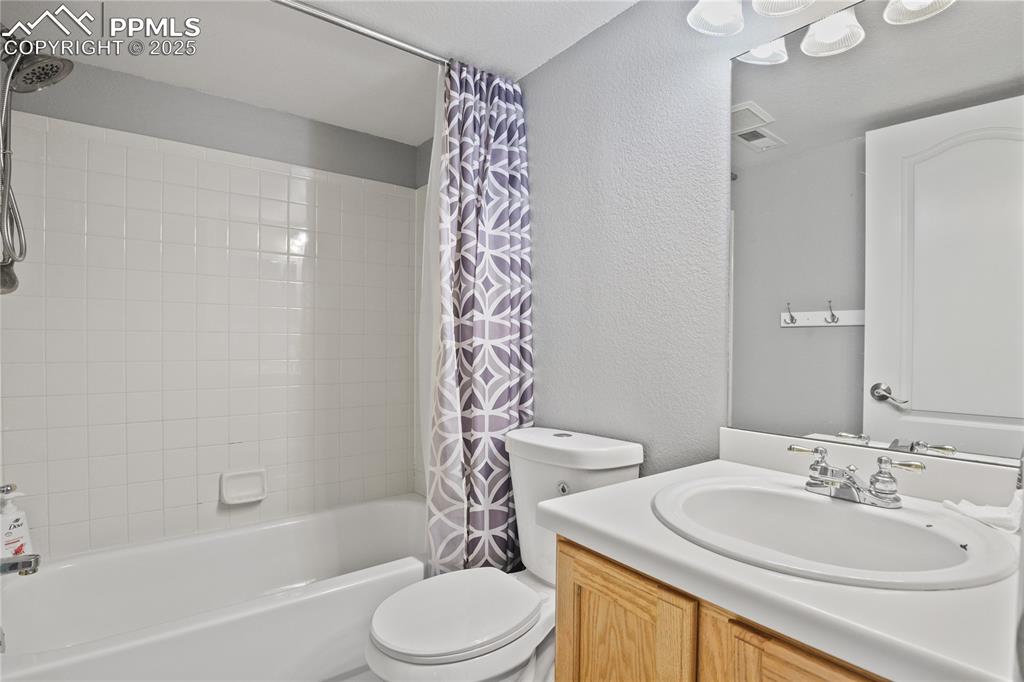
Full bathroom featuring visible vents, toilet, vanity, shower / tub combo, and a textured wall
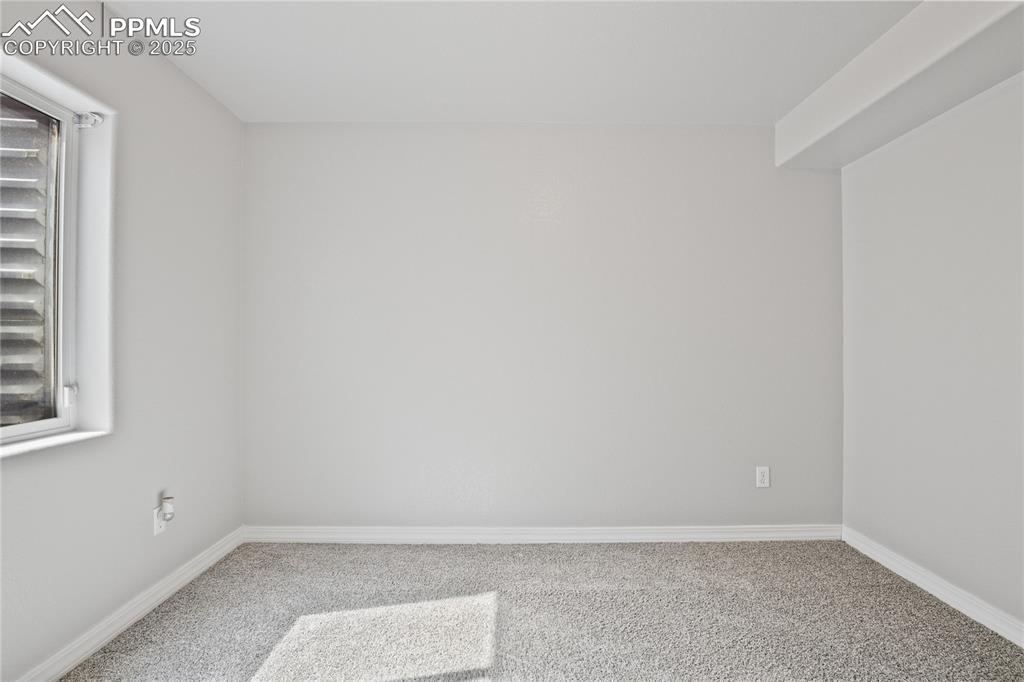
Carpeted empty room featuring baseboards
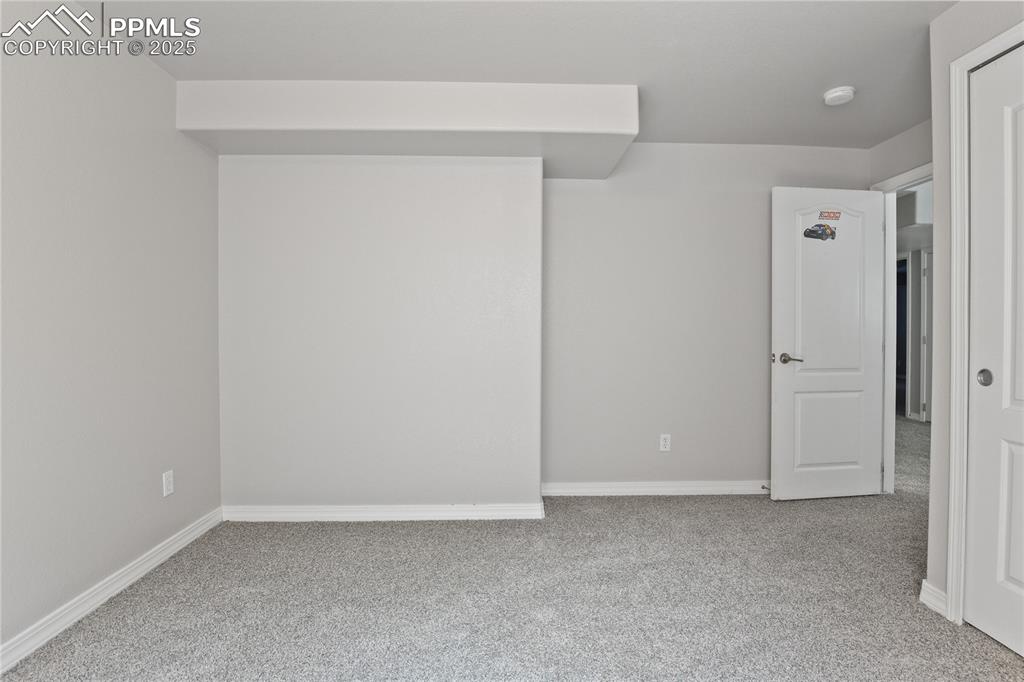
Carpeted empty room with baseboards
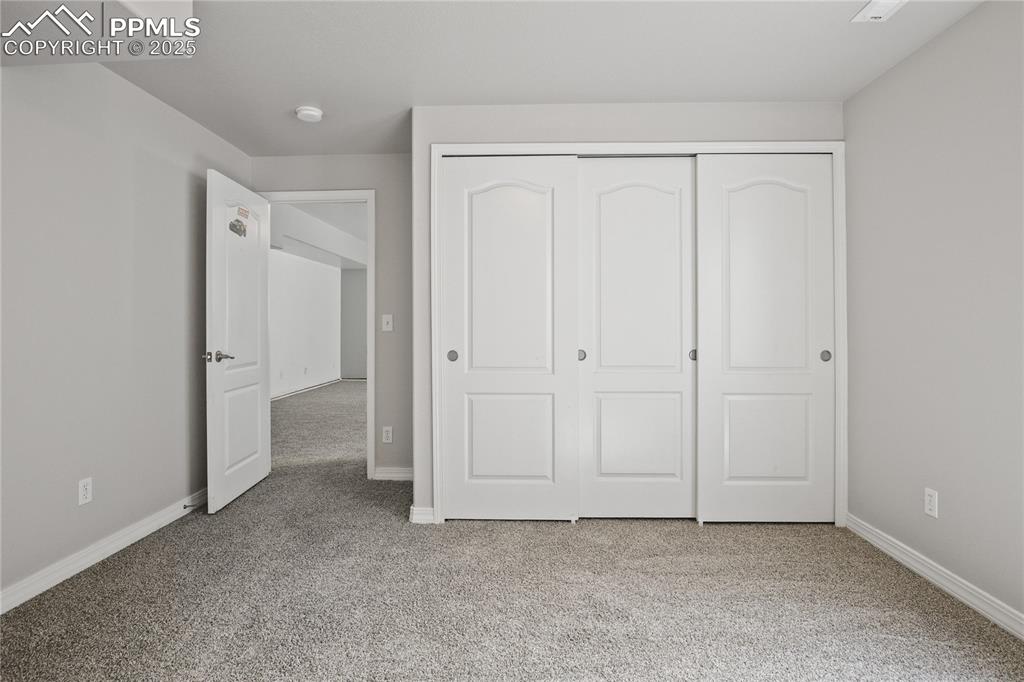
Unfurnished bedroom with baseboards, a closet, and carpet flooring
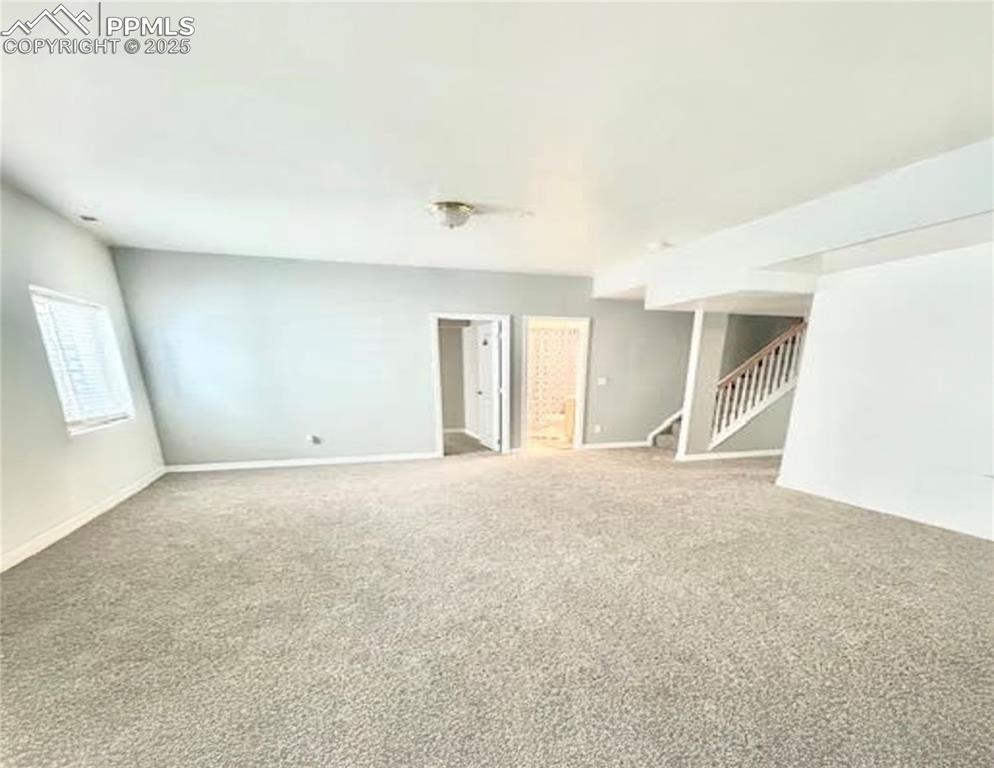
Other
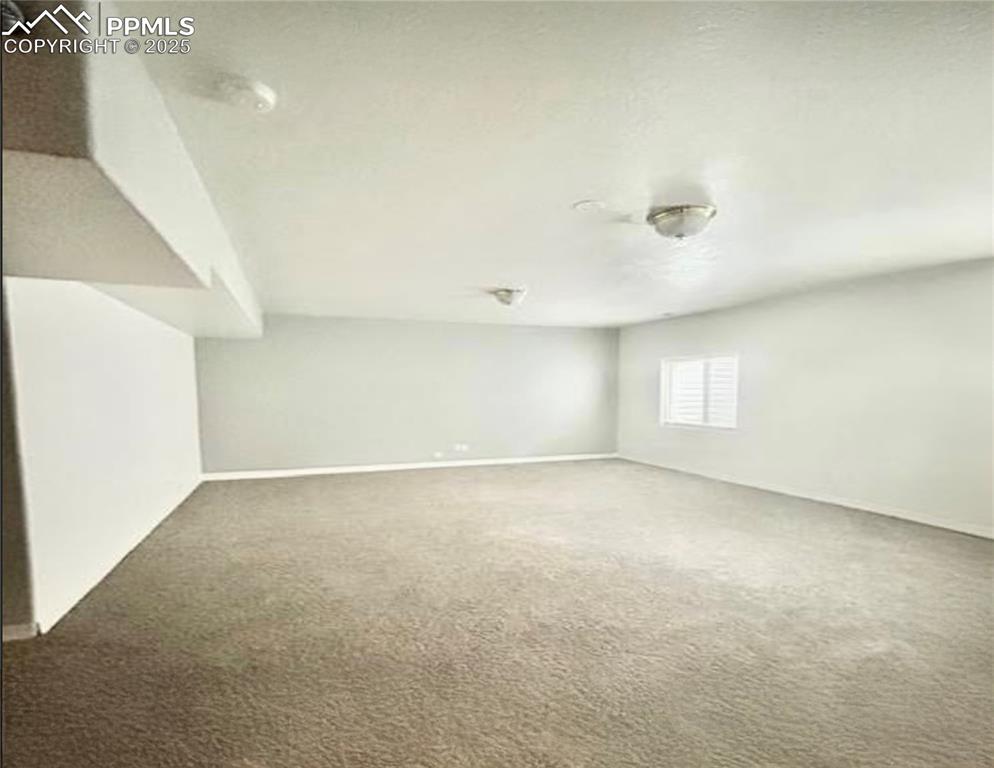
Other
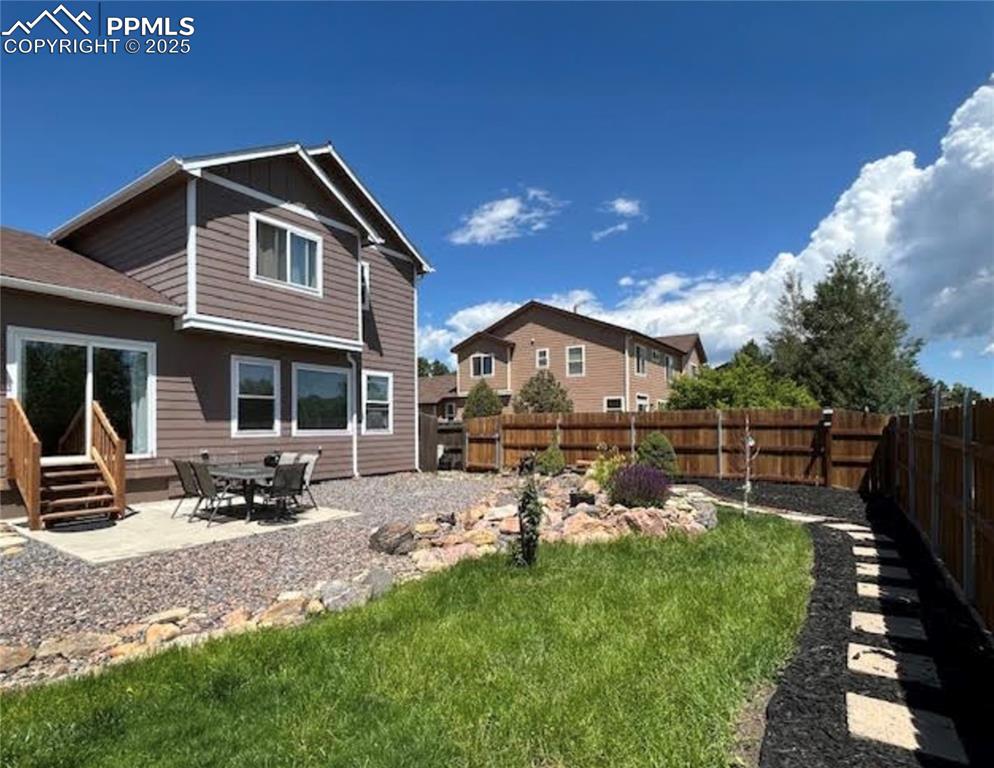
Back of Structure
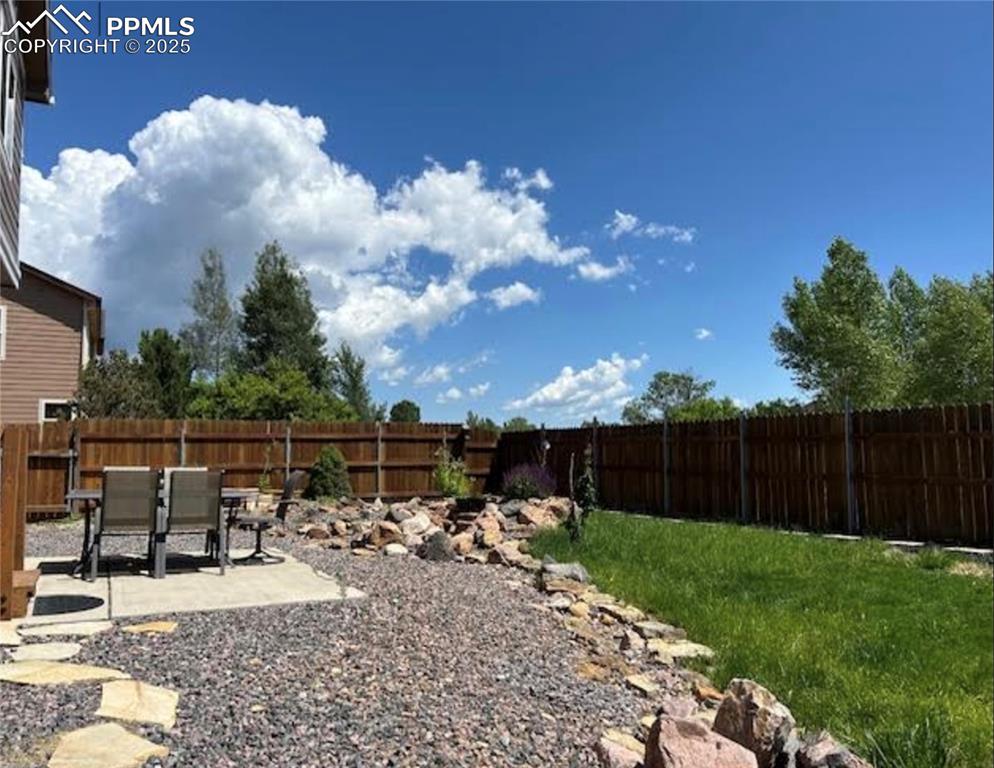
Yard
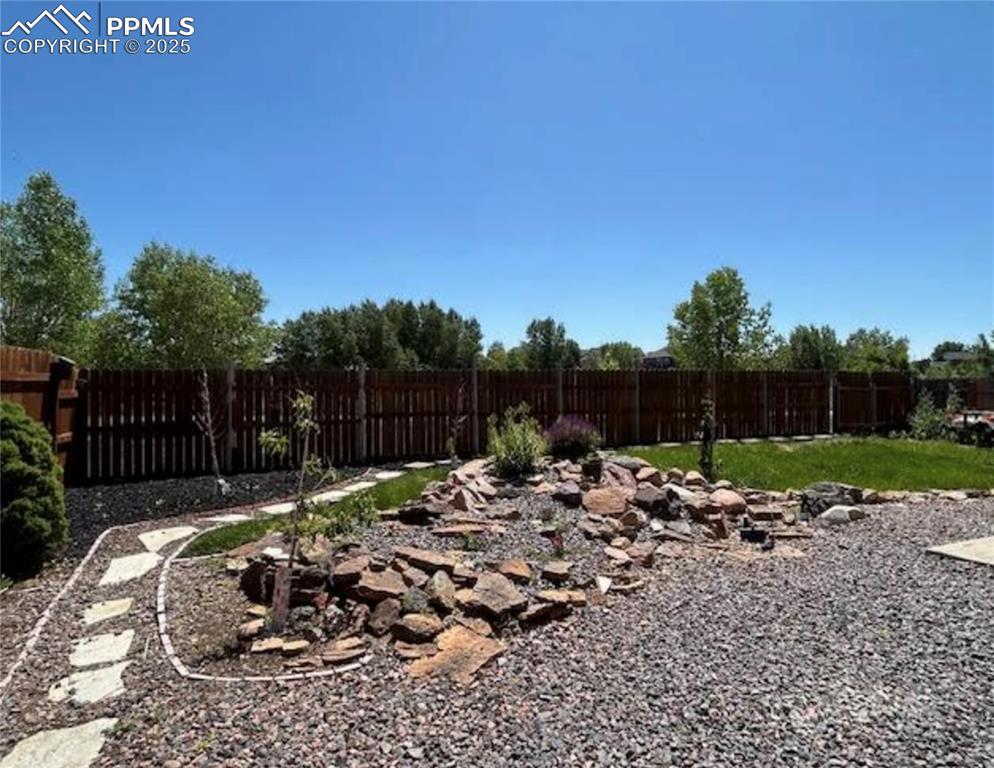
Yard
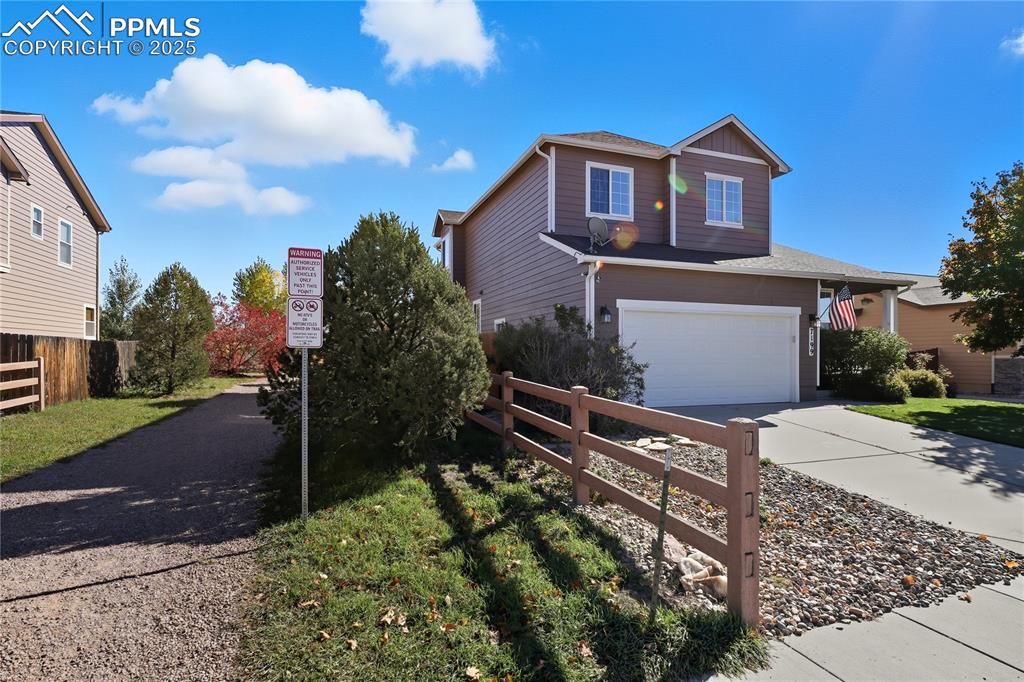
Front of Structure
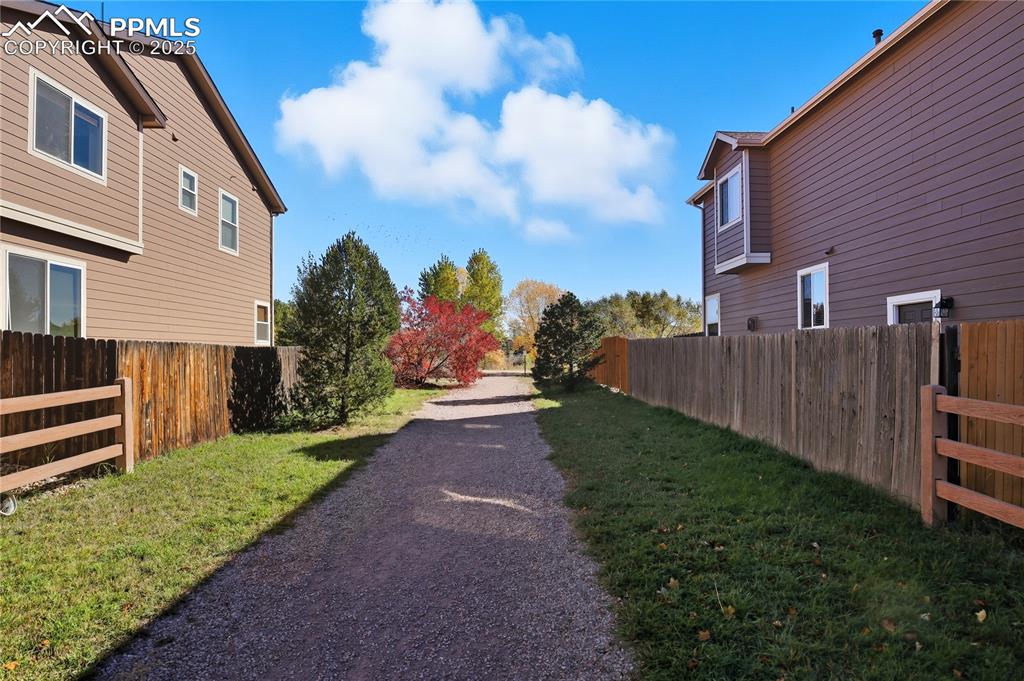
Community
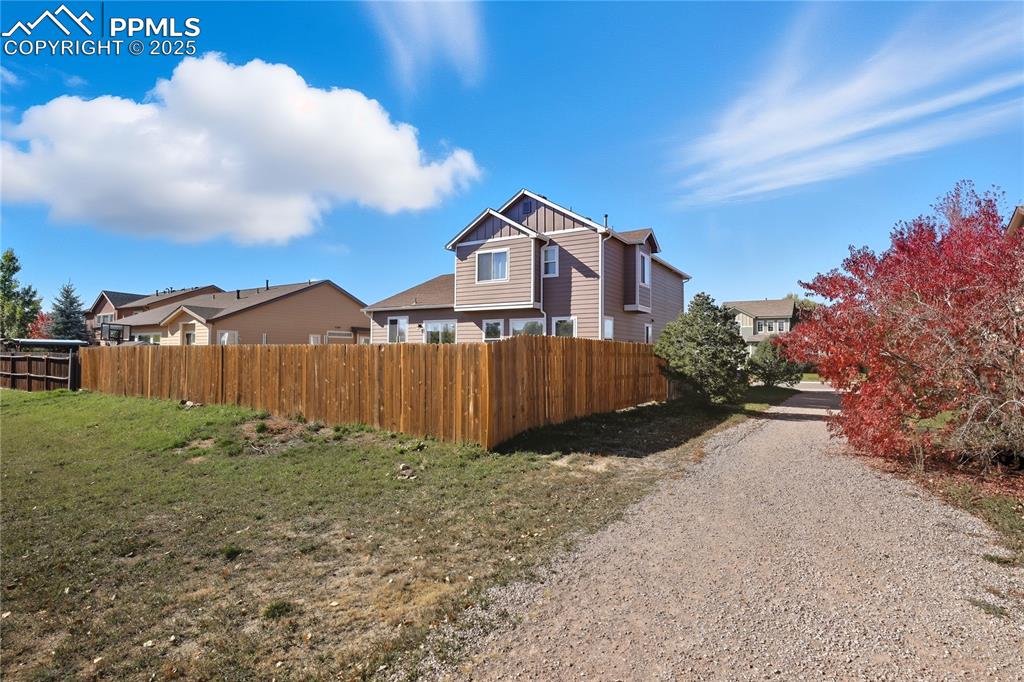
Other
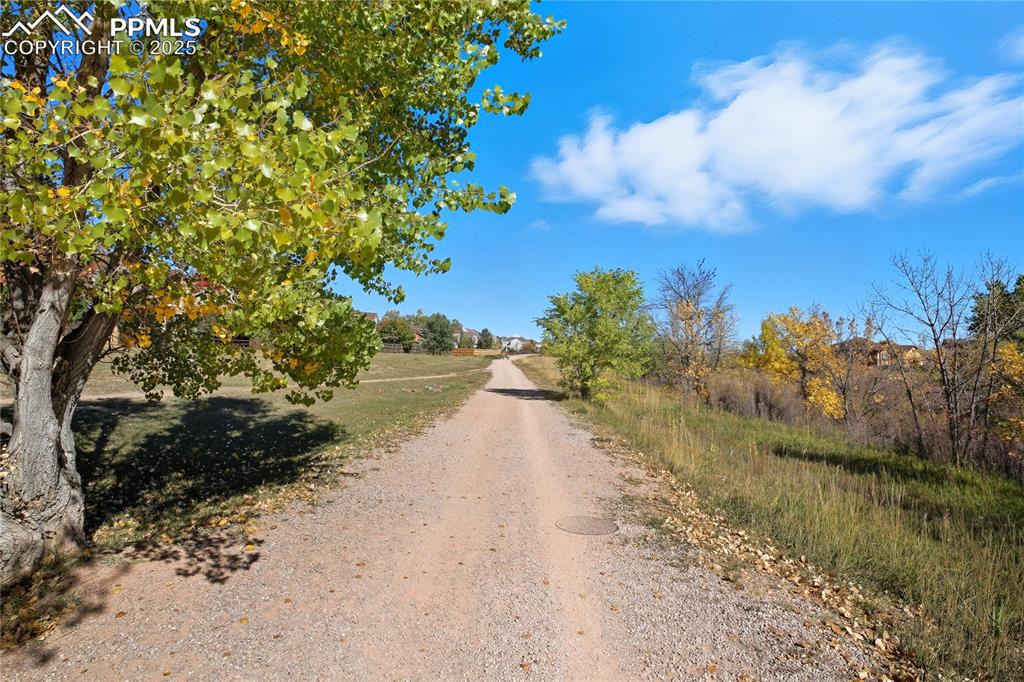
Community
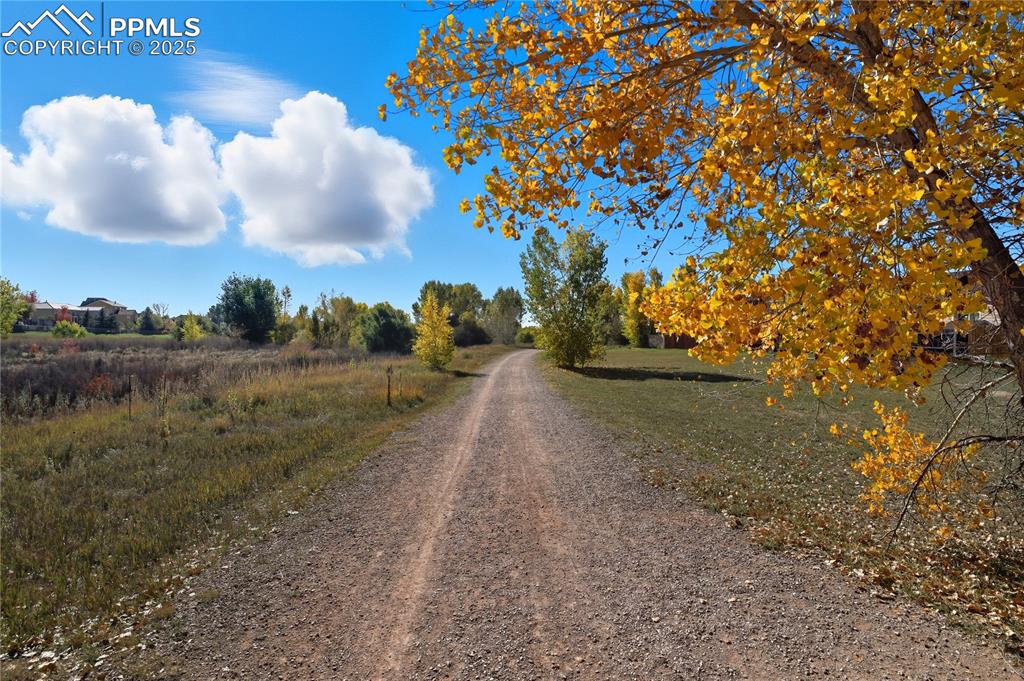
Community
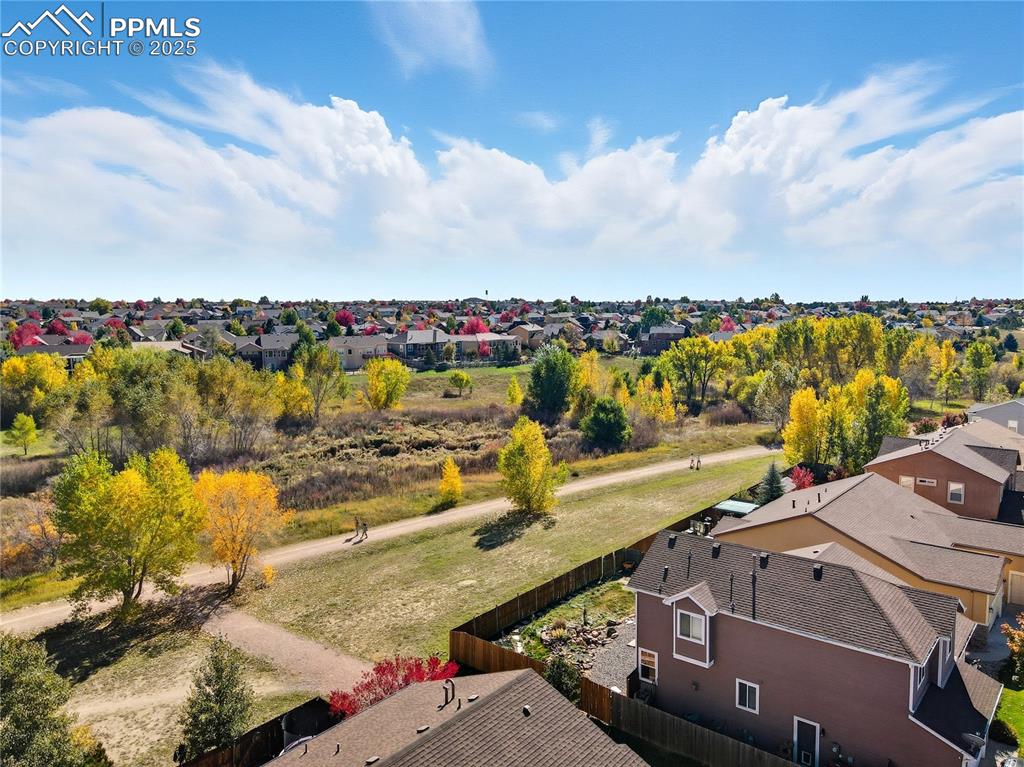
Aerial View
Disclaimer: The real estate listing information and related content displayed on this site is provided exclusively for consumers’ personal, non-commercial use and may not be used for any purpose other than to identify prospective properties consumers may be interested in purchasing.