803 Ridgebury Place, Fountain, CO, 80817

Front of Structure
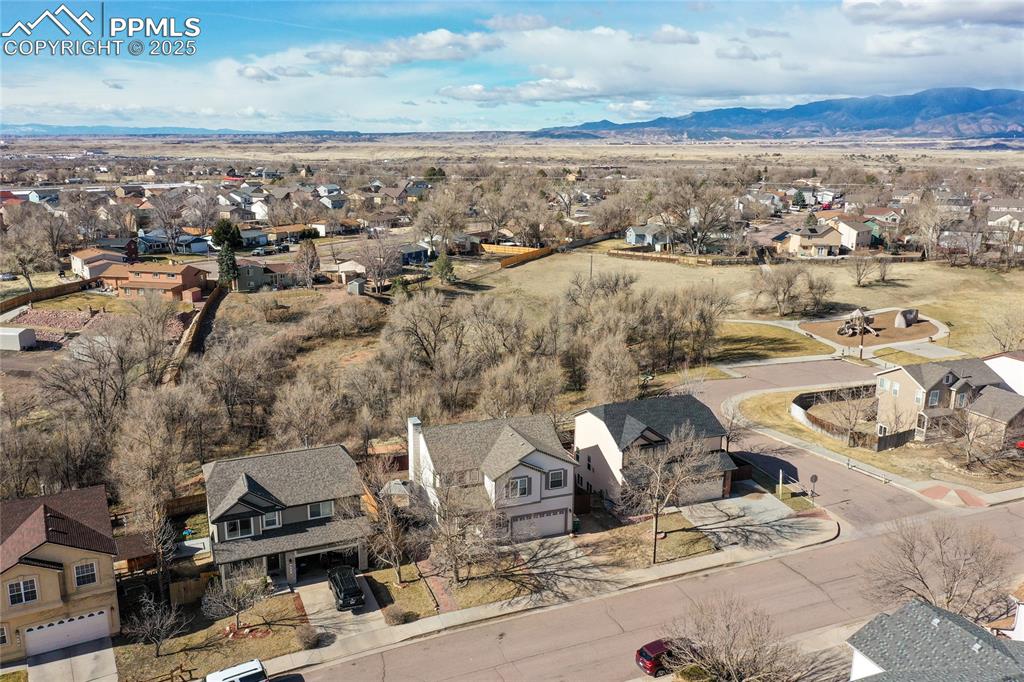
Aerial View
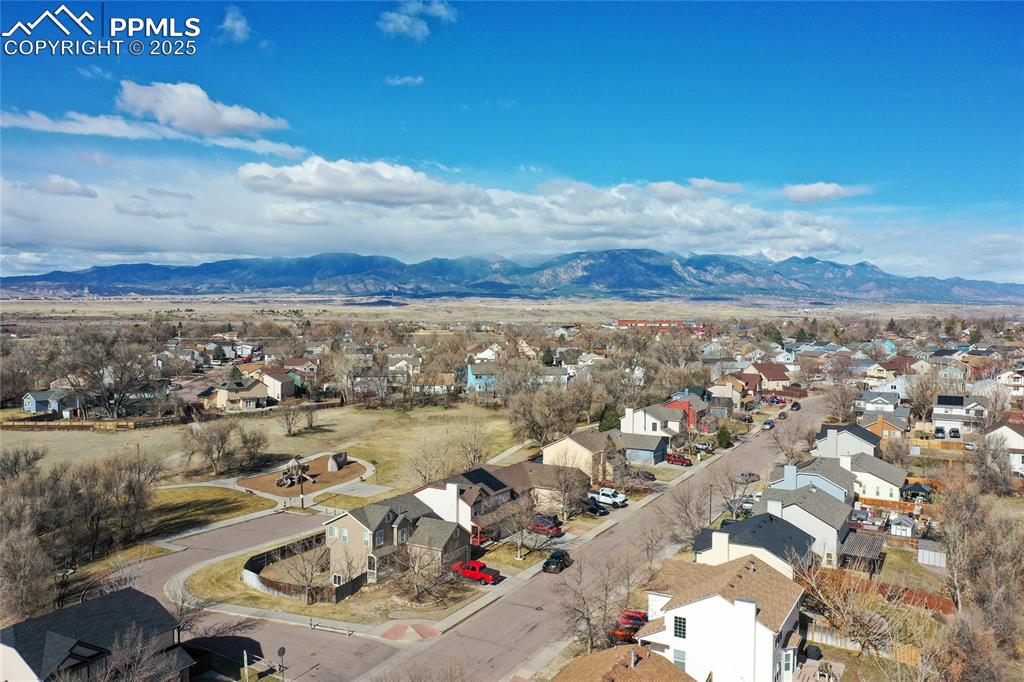
Aerial View
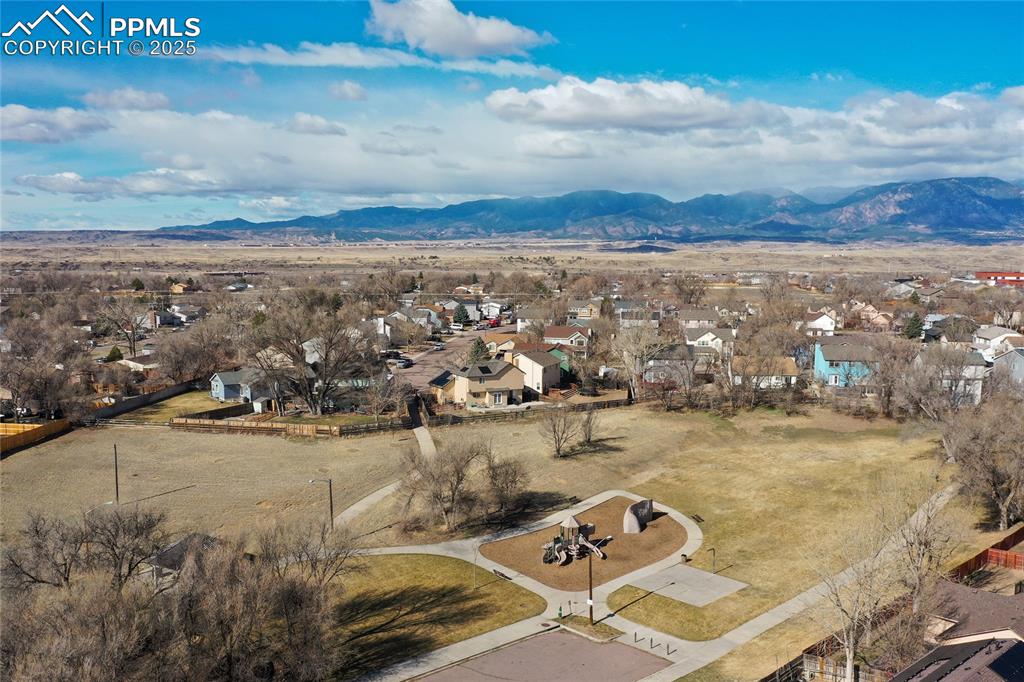
Neighborhood park just around the corner
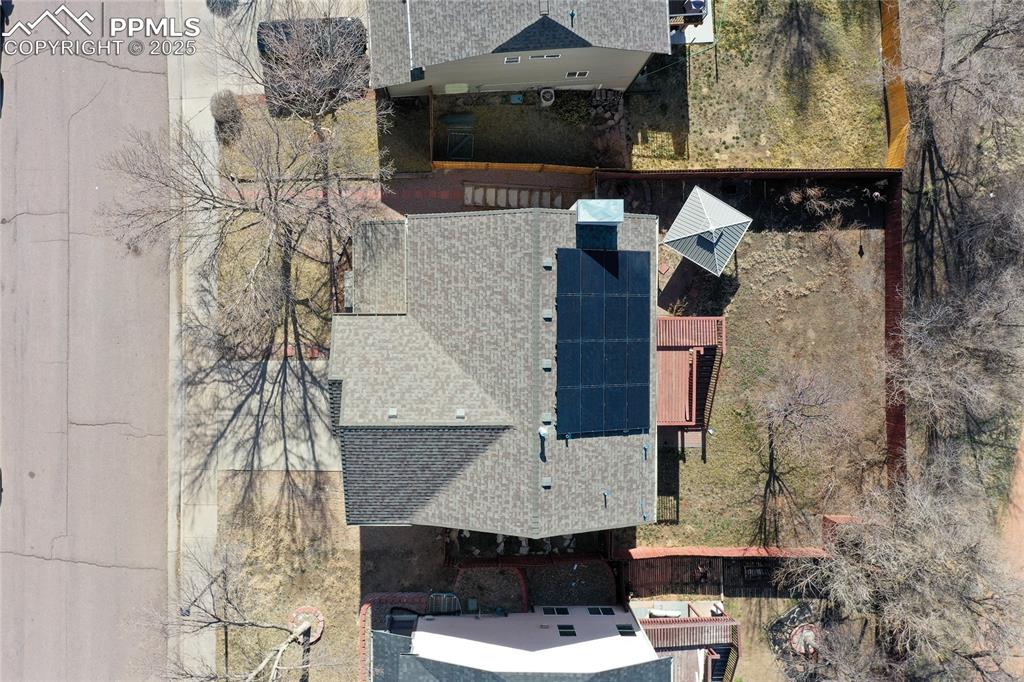
Solar panels are paid off and included in the sale
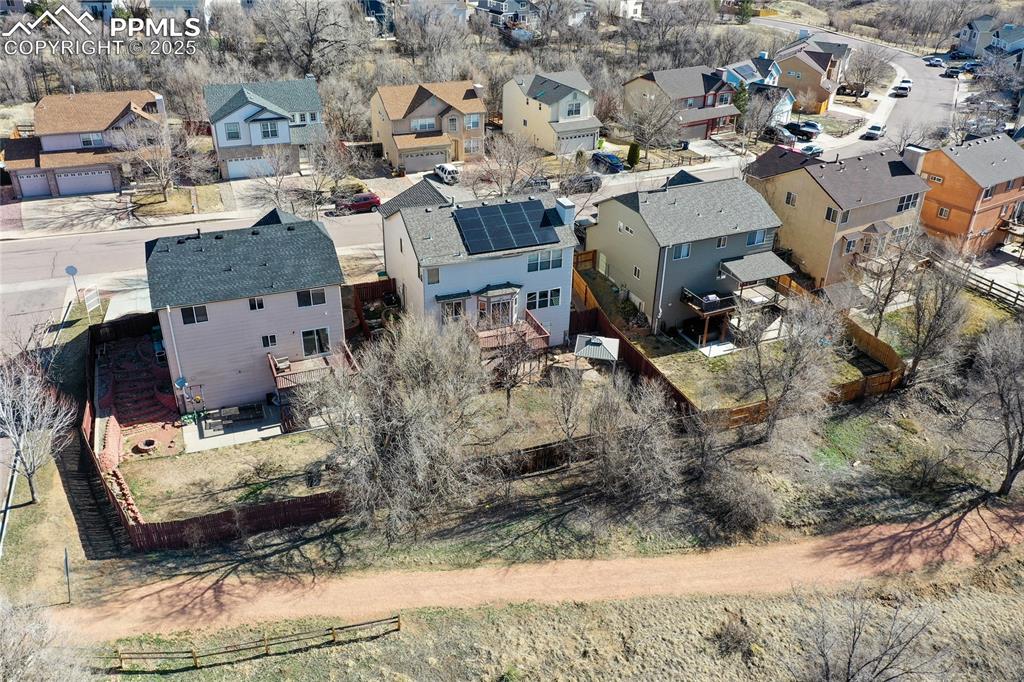
local walking path just behind the property
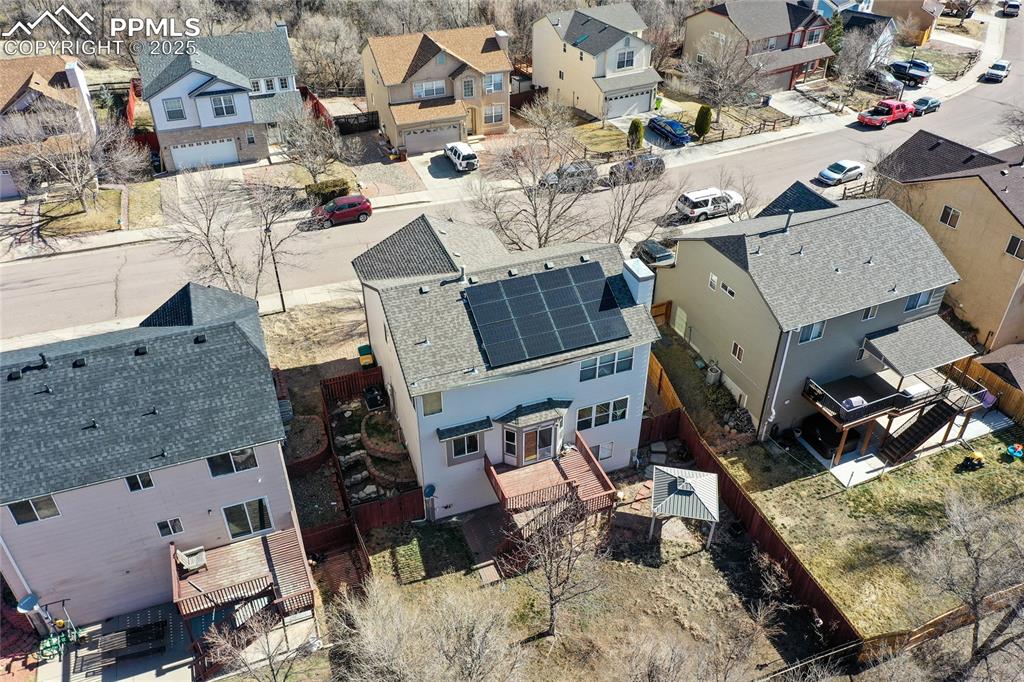
Aerial View

Entry
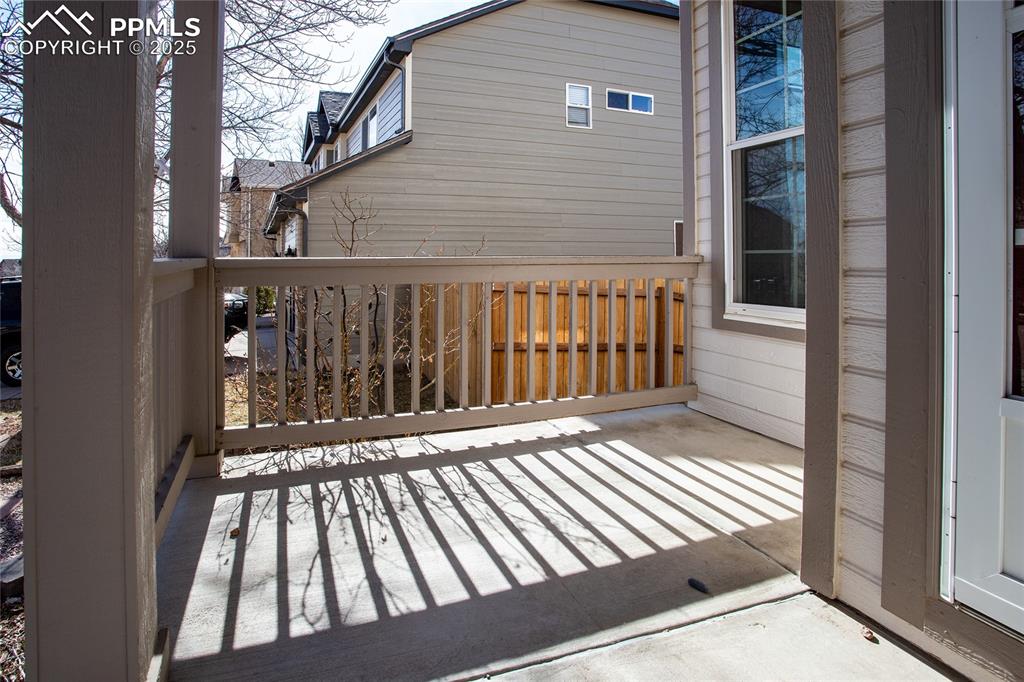
Large front porch
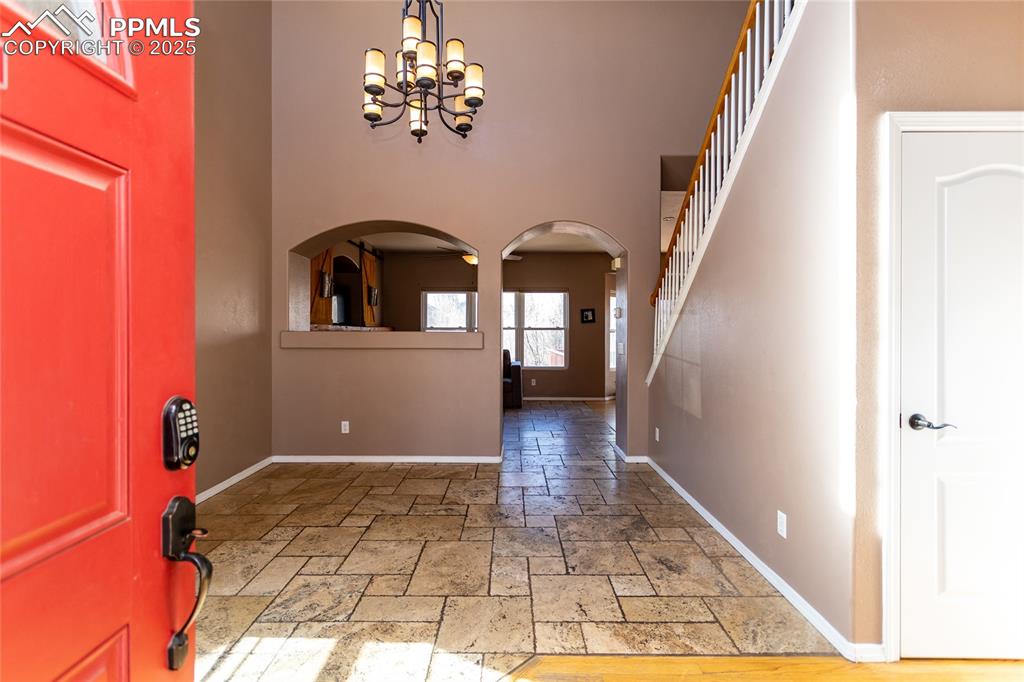
Front flex room
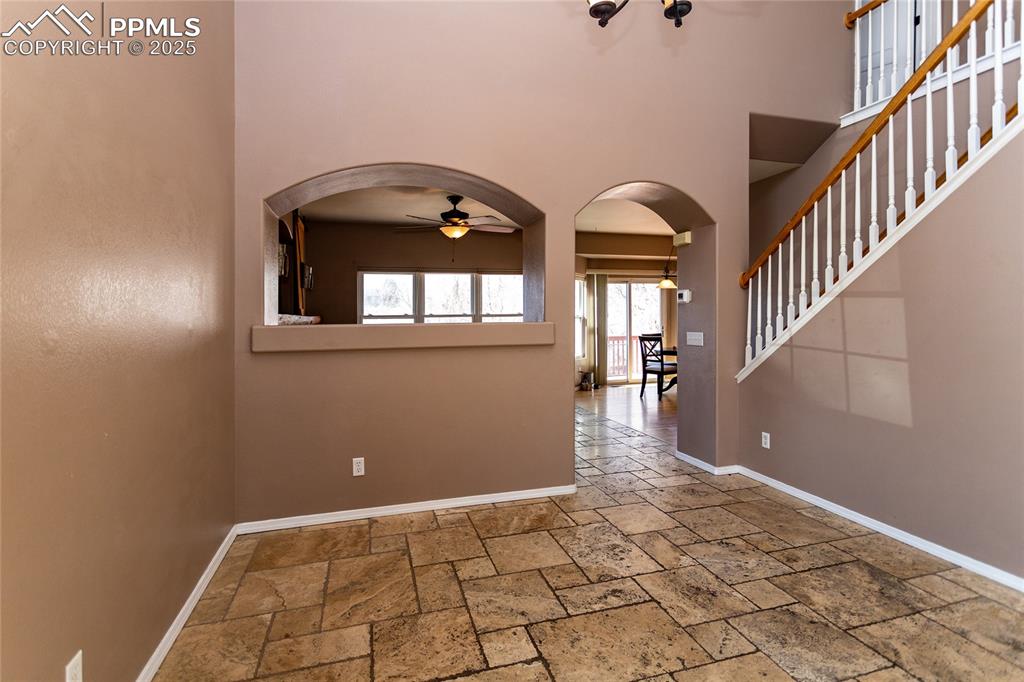
Front flex room
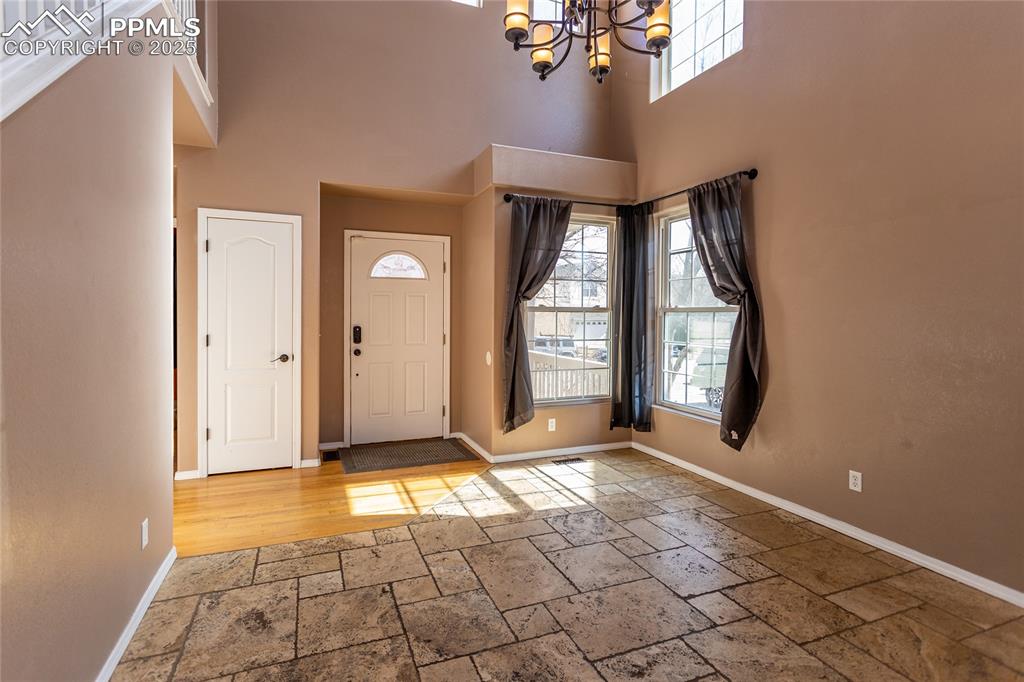
Front flex room
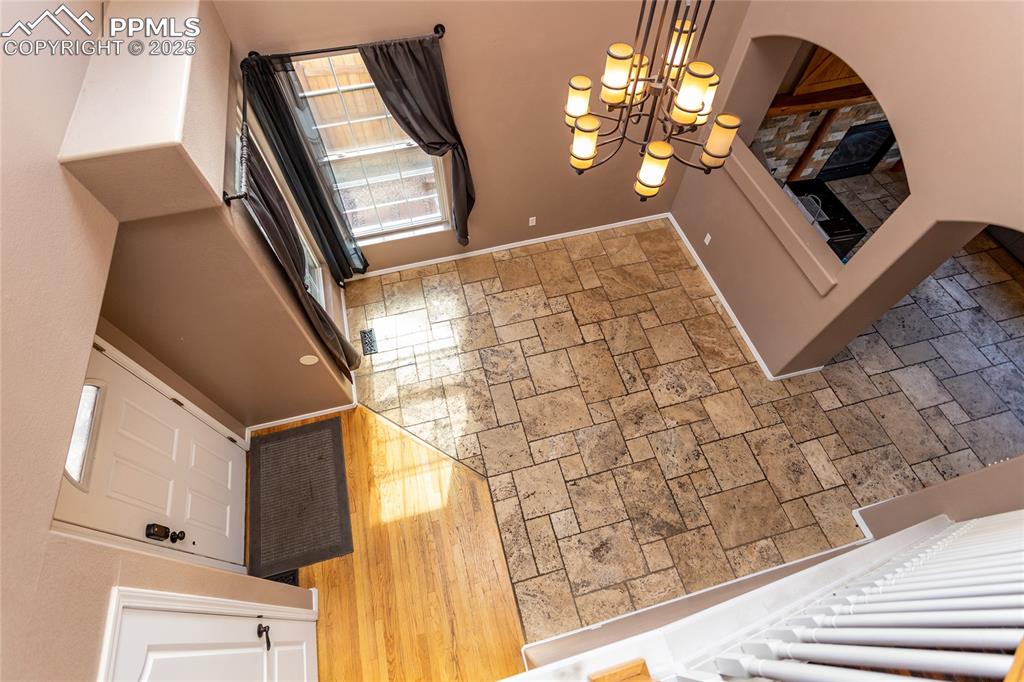
Front flex room
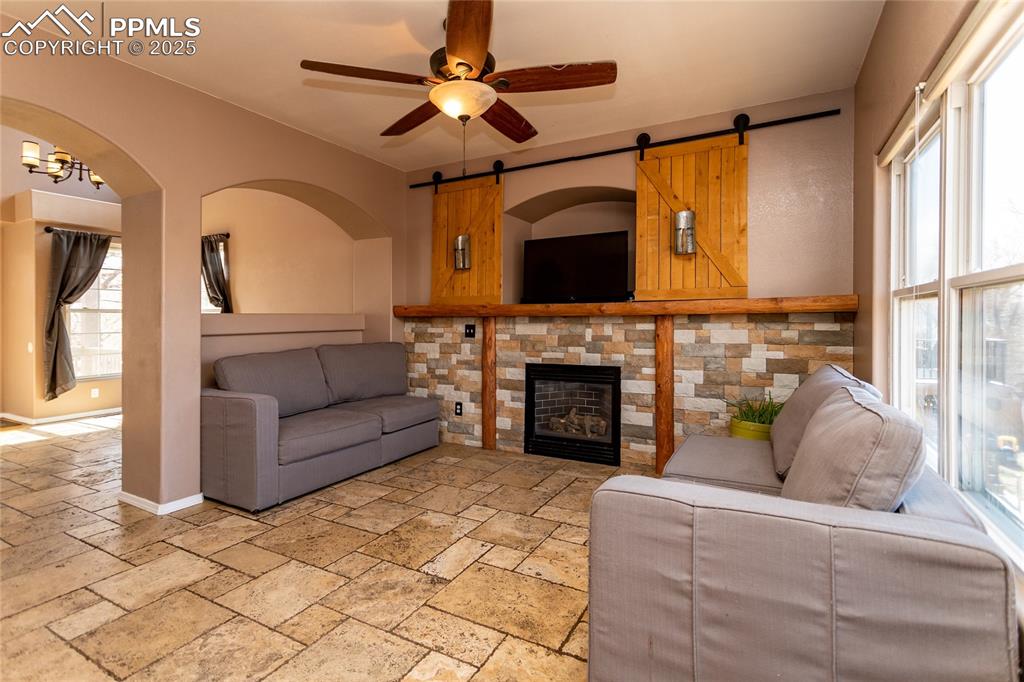
Living Room
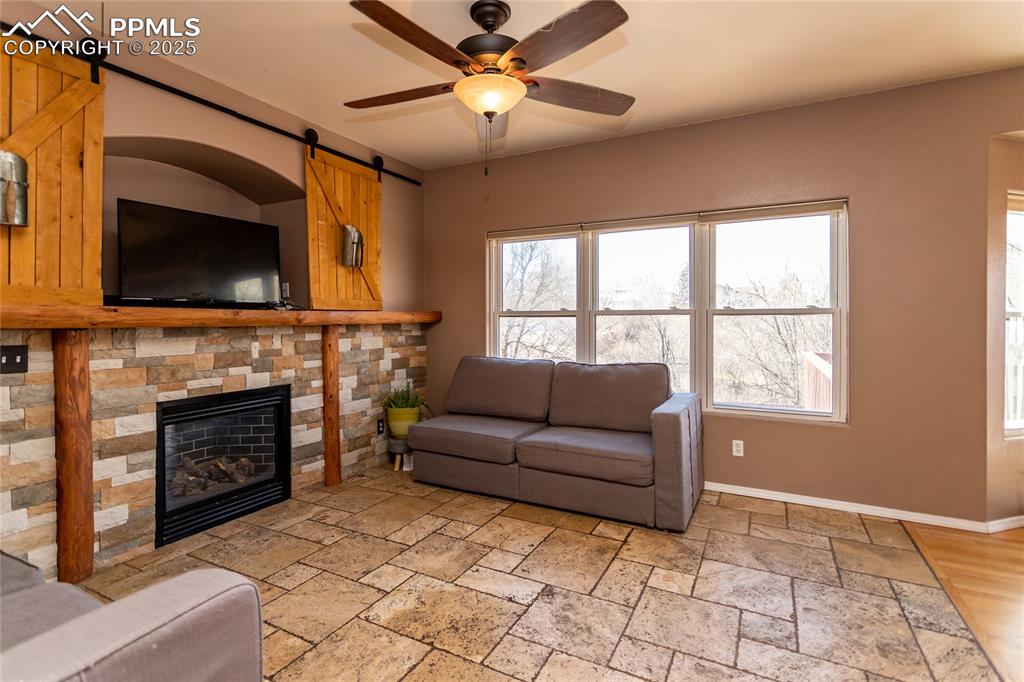
Living Room
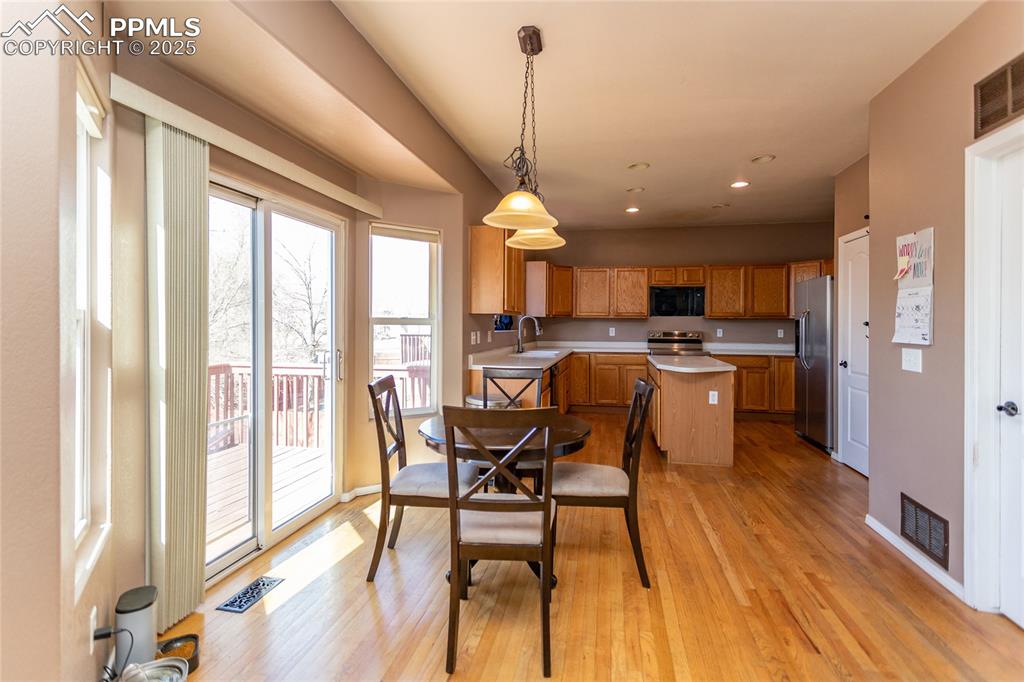
Kitchen has an eat-in dining area that is also open to the living room

Kitchen
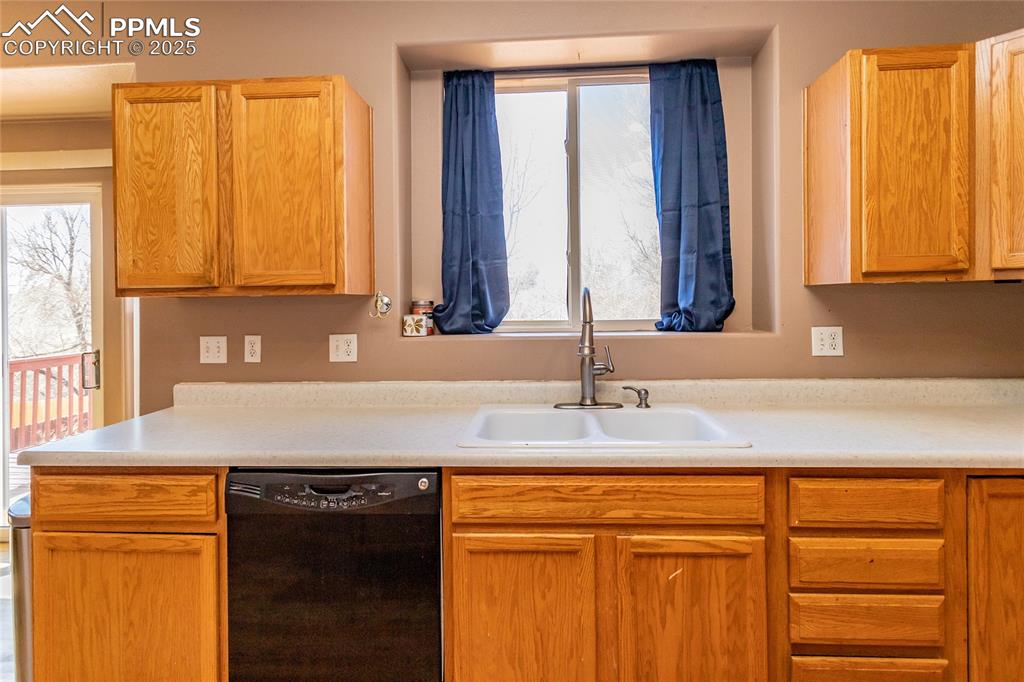
Kitchen

Large pantry next to the refrigerator. A new built-in microwave has been installed.
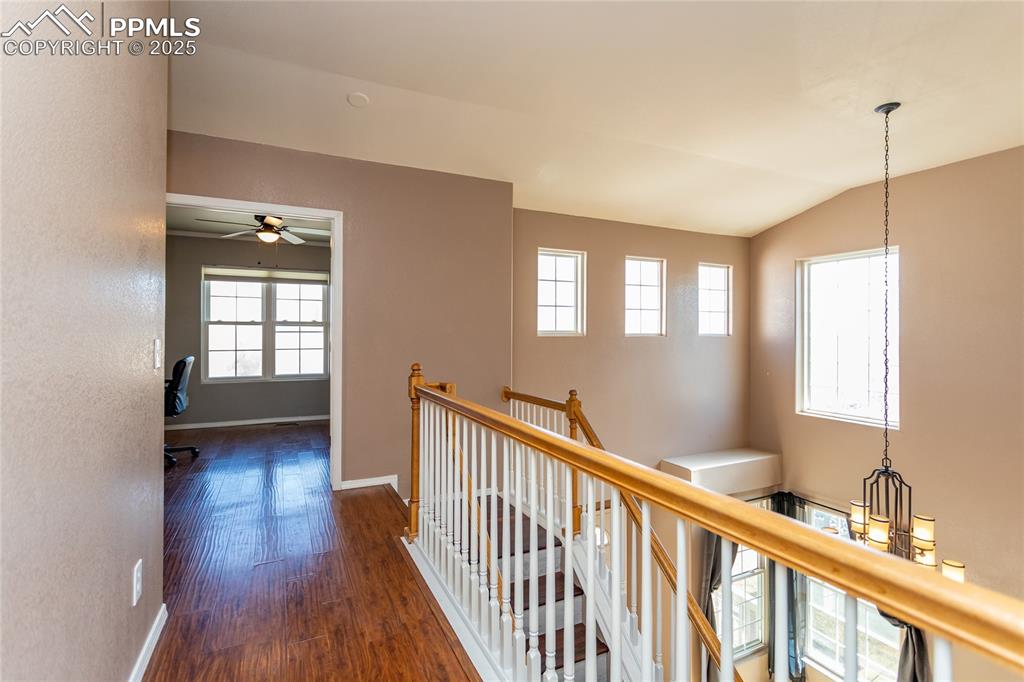
Other

Office
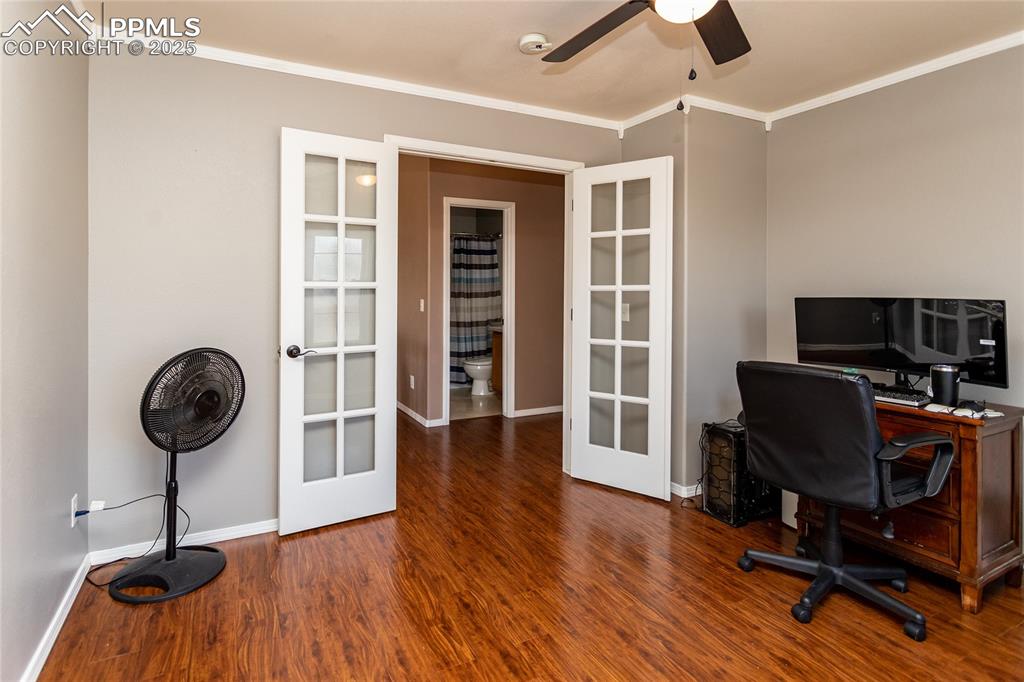
Office

Upper full bathroom

Upper full bathroom
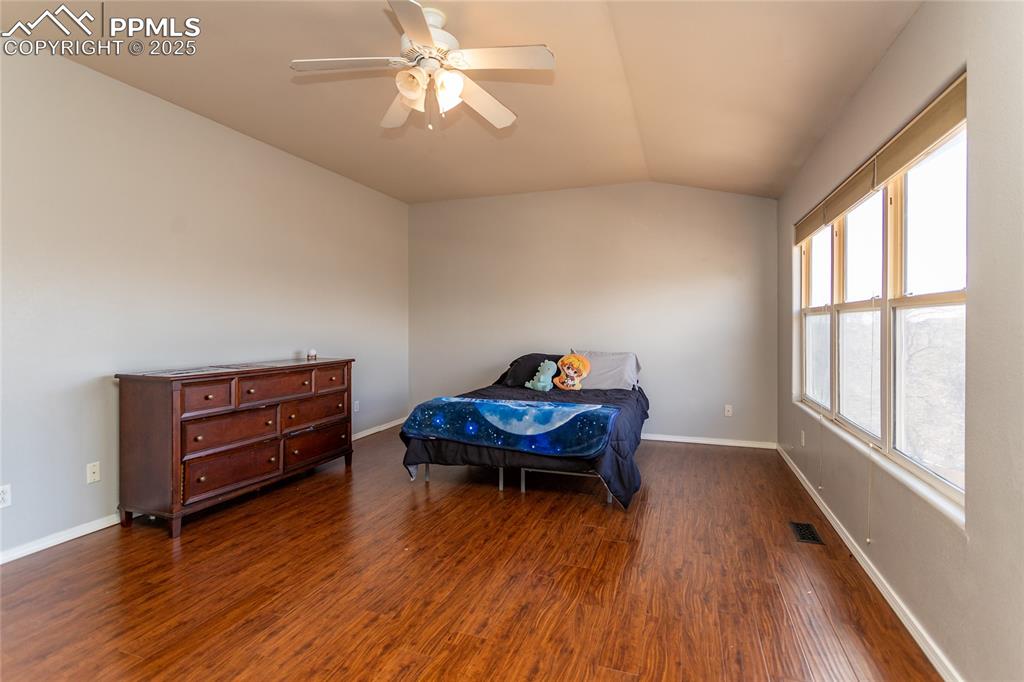
Master Bedroom

Master Bedroom
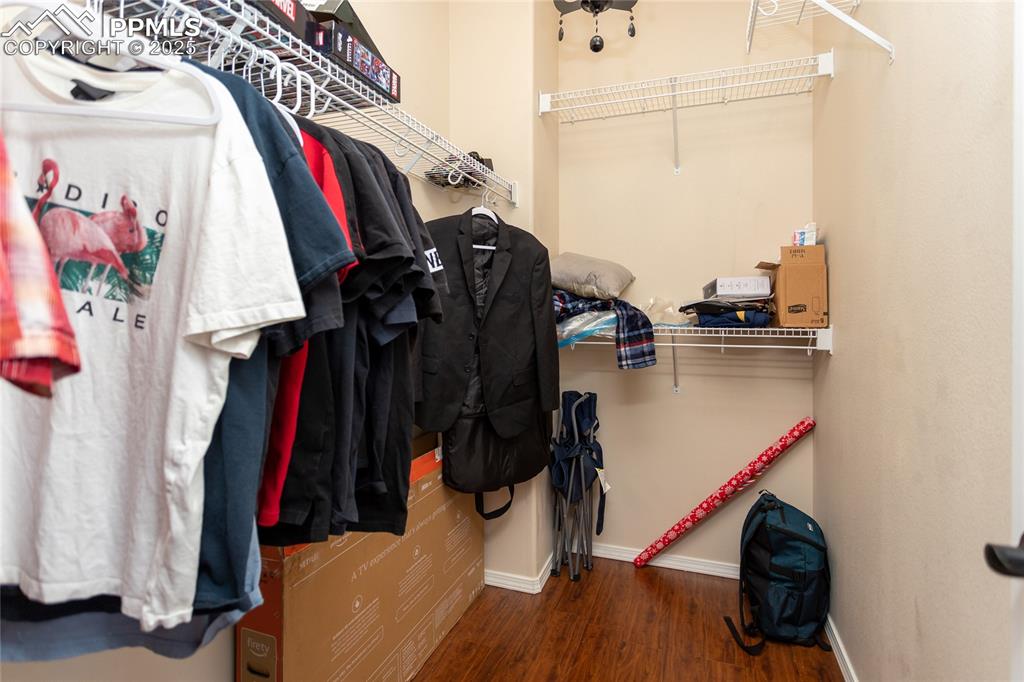
Primary walk in closet

Master Bathroom

Master Bathroom
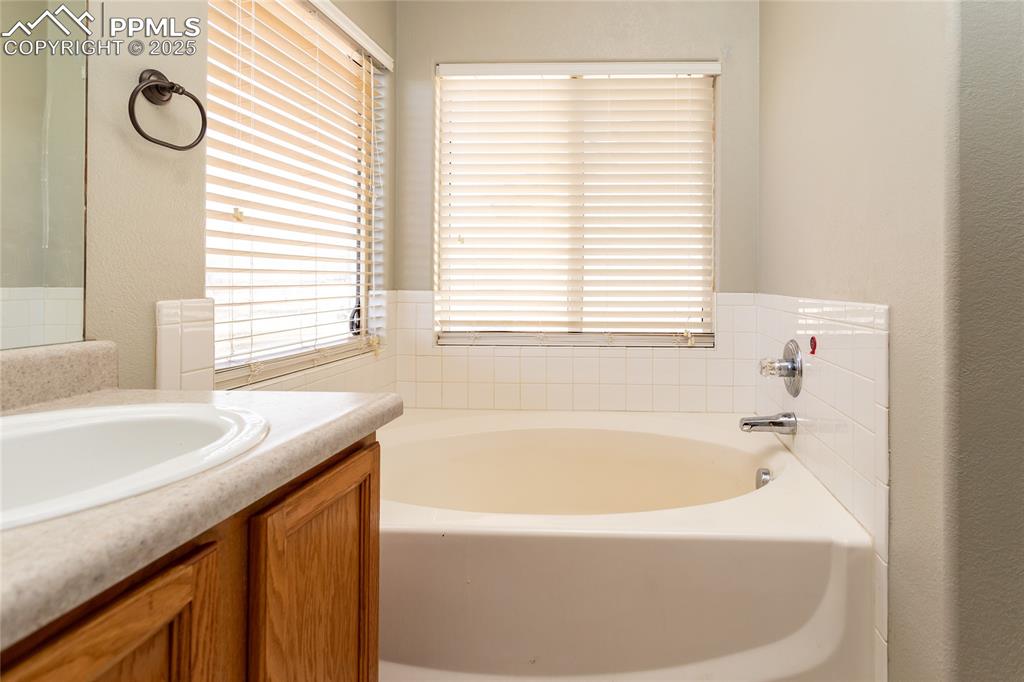
Master Bathroom

Master Bathroom

Bedroom

Bedroom
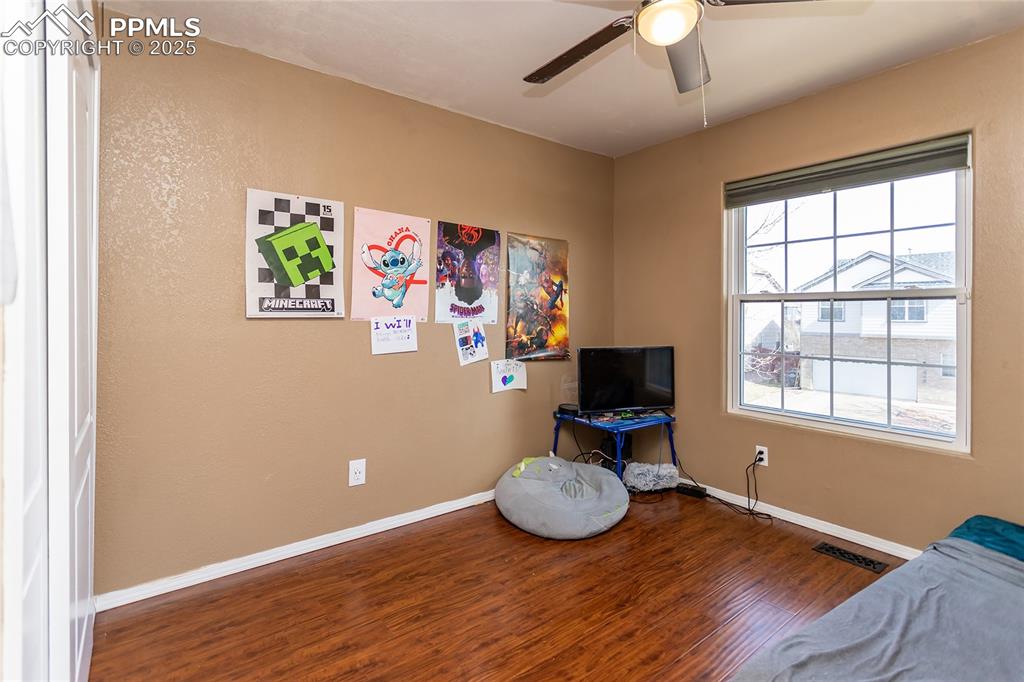
Other

Bedroom

Deck

Basement 3/4 bathroom

Basement bedroom

Basement bedroom with both closet and storage closet
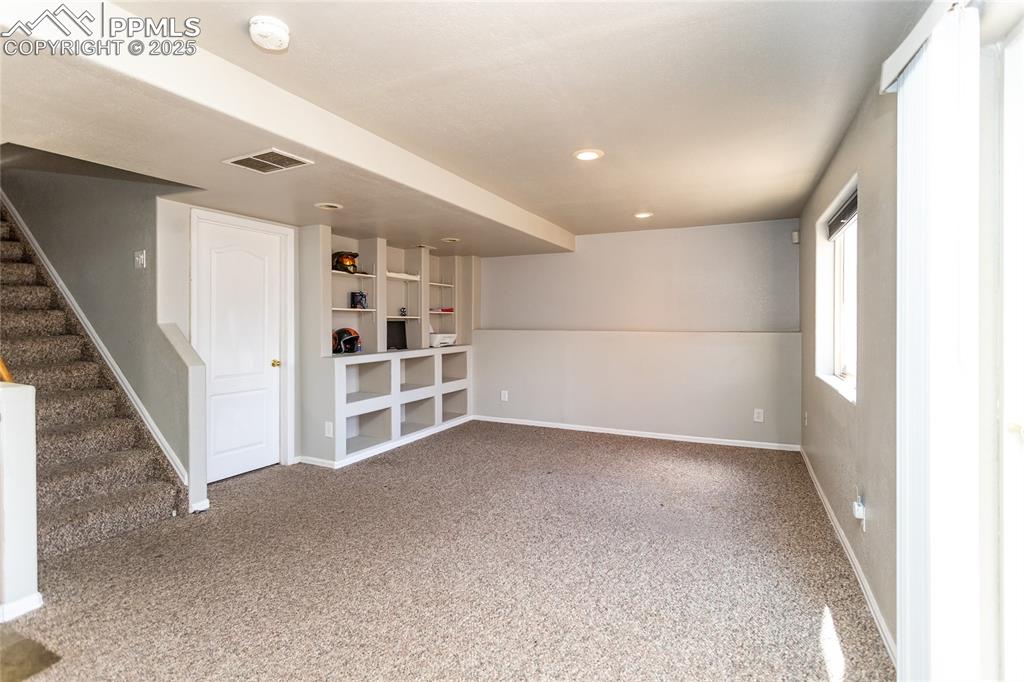
Basement family room with built in shelves.
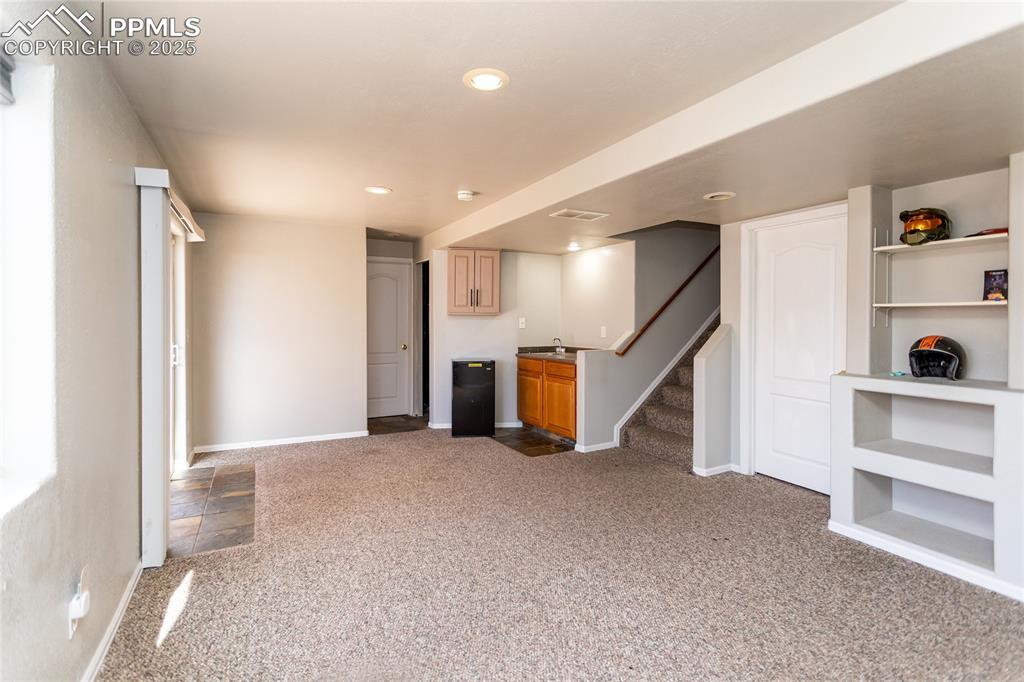
Basement family room with wet bar
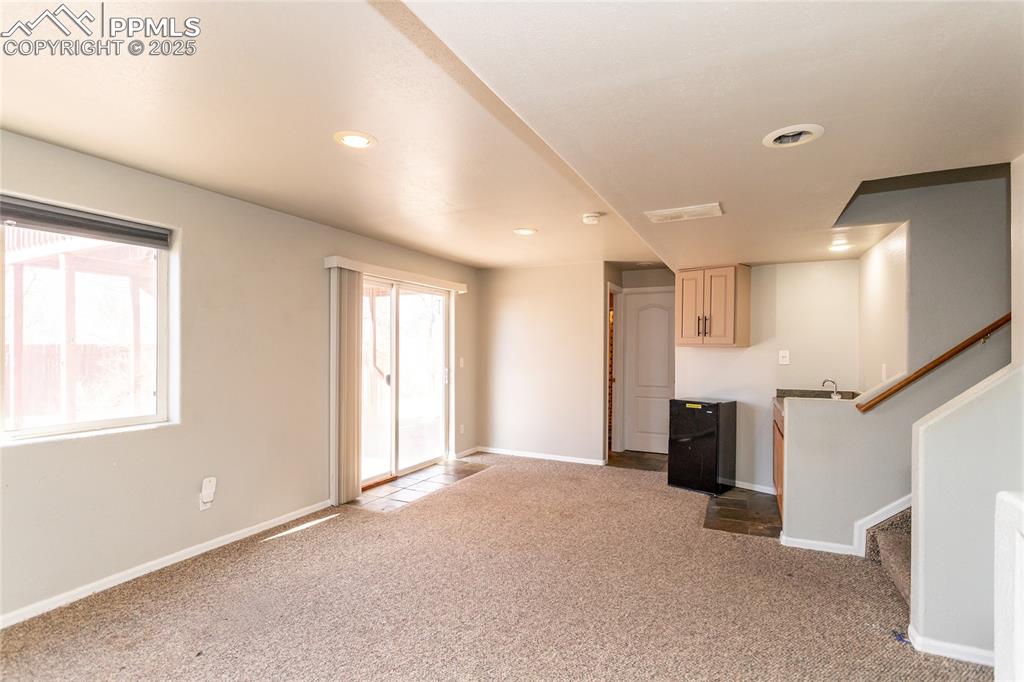
Basement family room walks out to covered patio
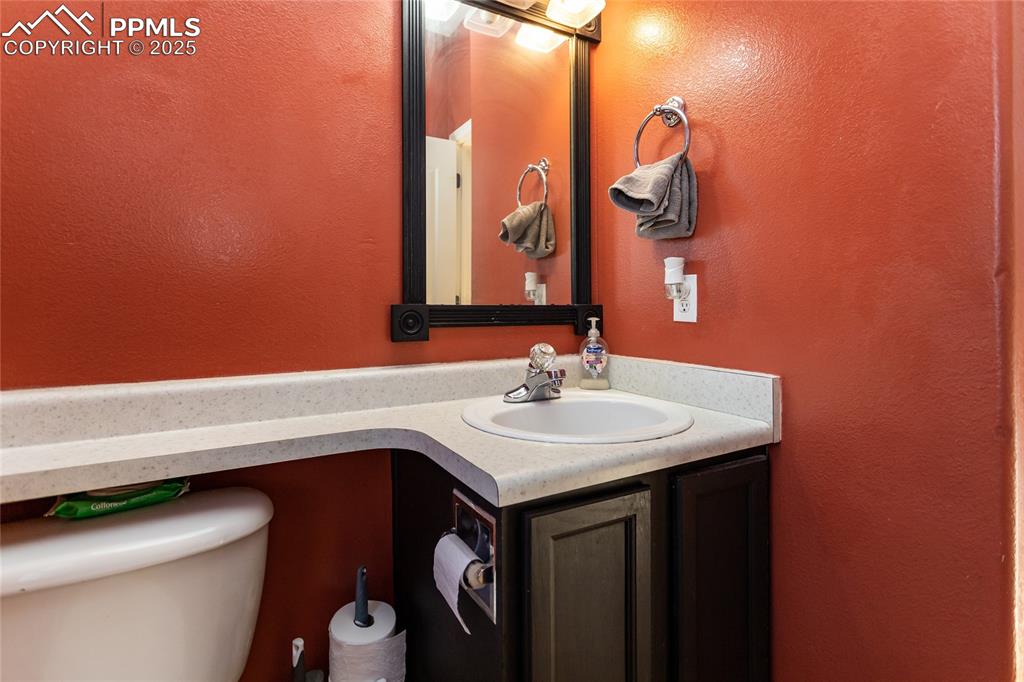
Main level half bathroom

Main level half bathroom

Back of Structure

Back of Structure
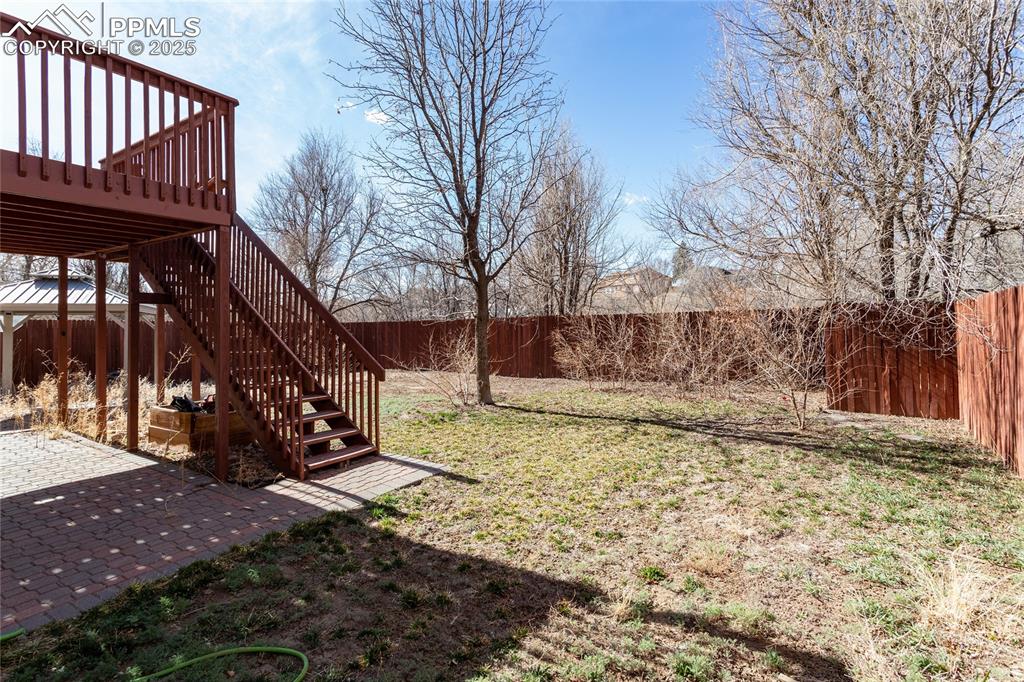
Yard

Yard

Patio
Disclaimer: The real estate listing information and related content displayed on this site is provided exclusively for consumers’ personal, non-commercial use and may not be used for any purpose other than to identify prospective properties consumers may be interested in purchasing.