13442 Crooked Hill Drive, Peyton, CO, 80831
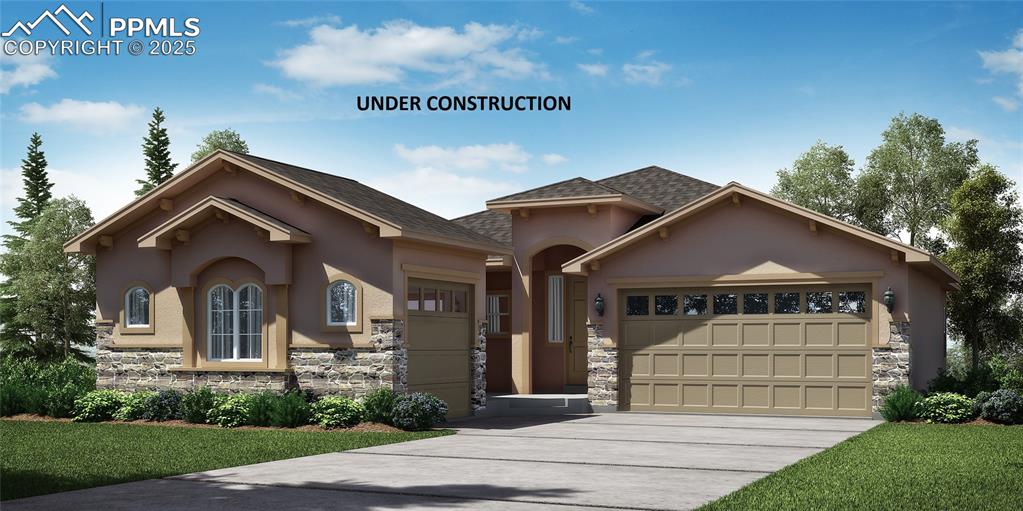
View of front of home with a shingled roof, stucco siding, driveway, stone siding, and an attached garage
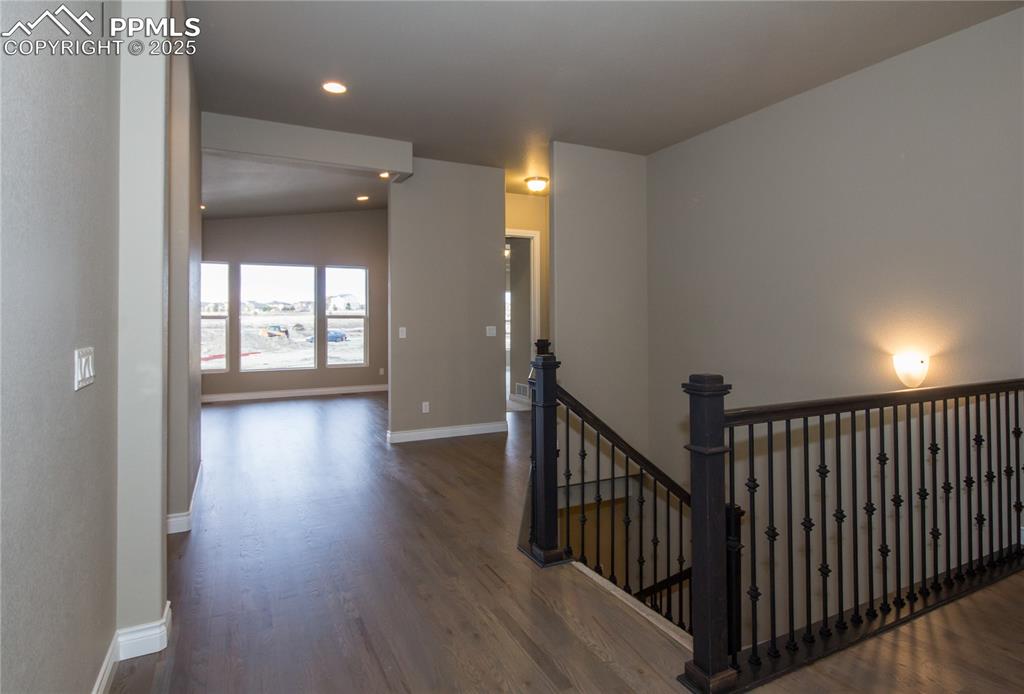
Stairway featuring baseboards, wood finished floors, and recessed lighting
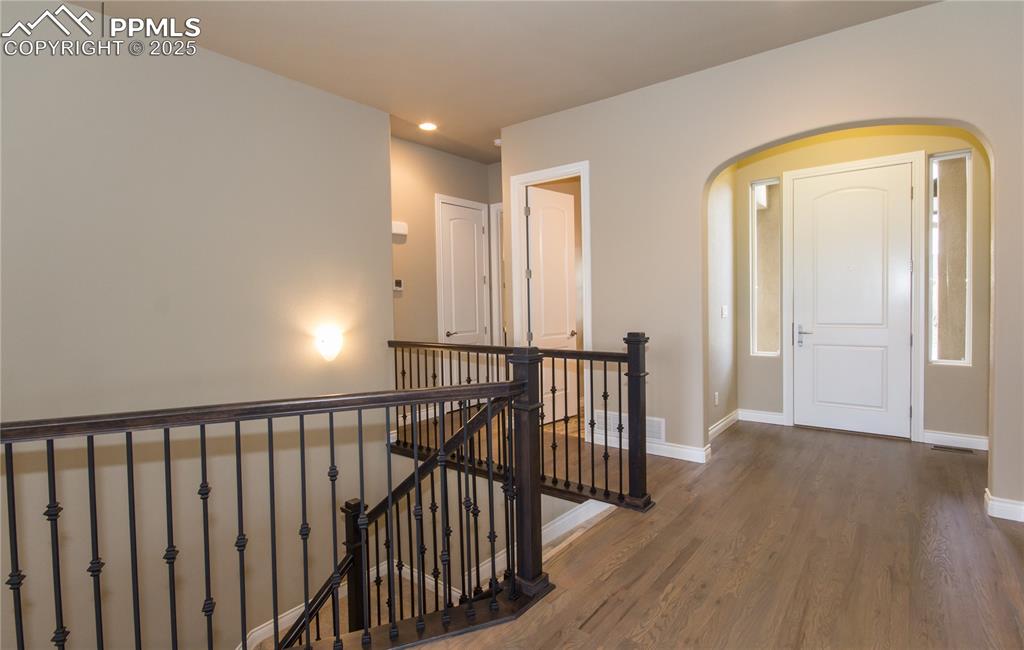
Hallway featuring baseboards, wood finished floors, arched walkways, and an upstairs landing
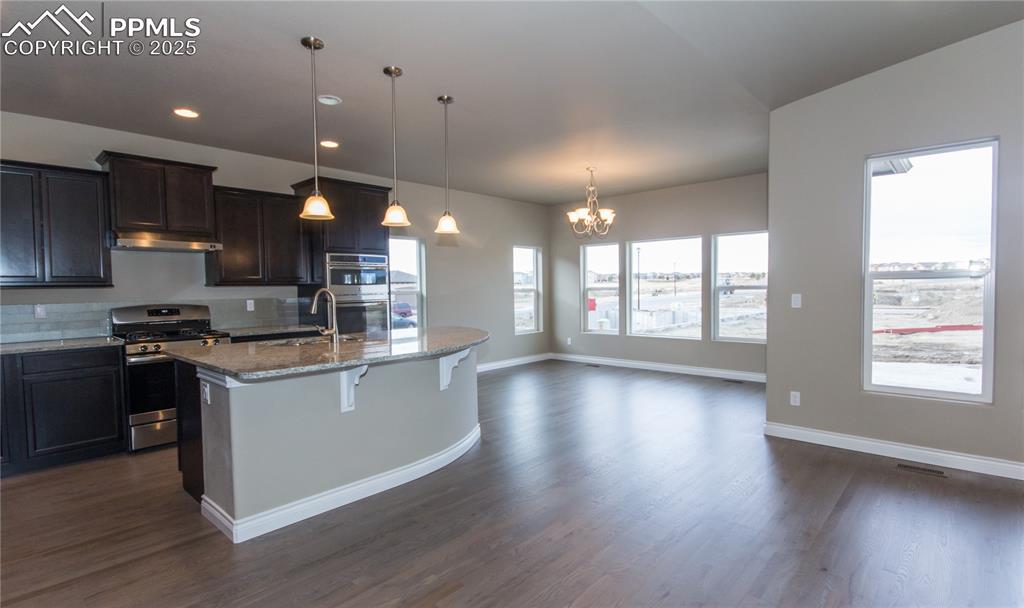
Kitchen with an island with sink, a chandelier, stainless steel appliances, under cabinet range hood, and light stone countertops
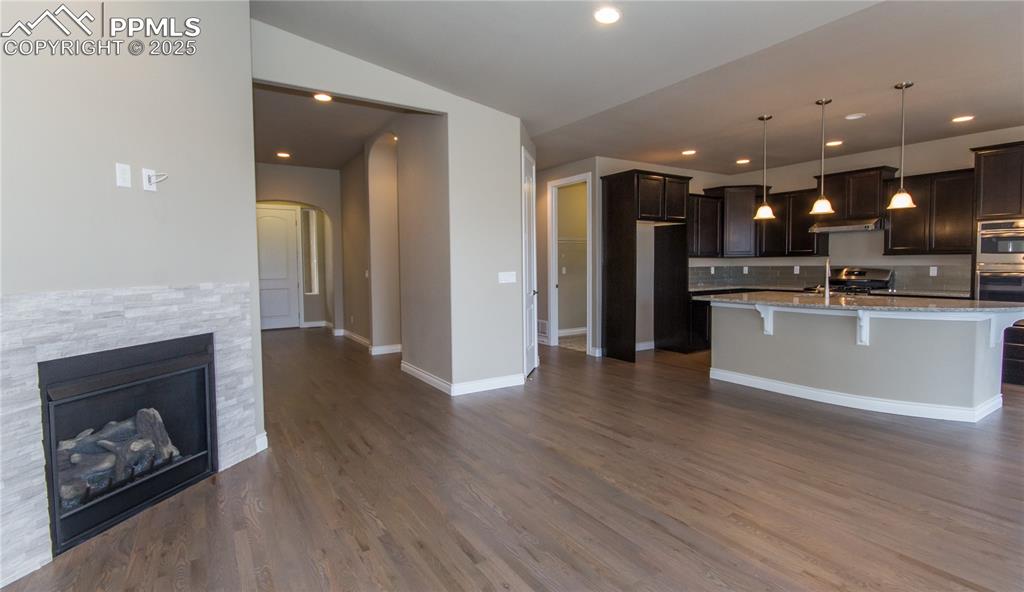
Kitchen featuring dark brown cabinetry, under cabinet range hood, arched walkways, and light stone counters
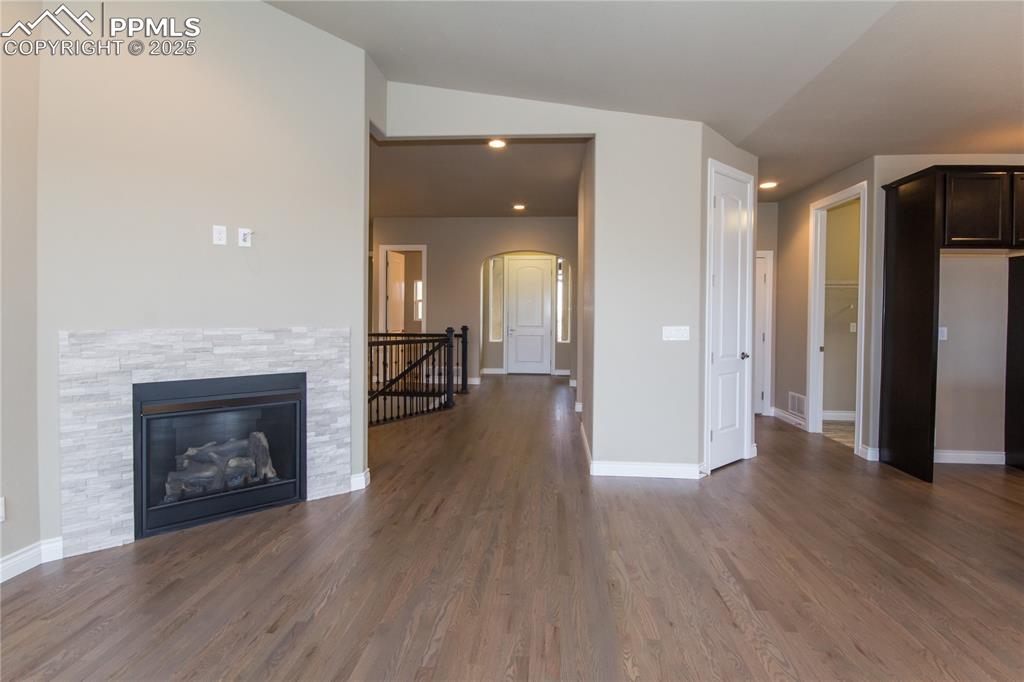
Unfurnished living room featuring arched walkways, vaulted ceiling, visible vents, baseboards, and dark wood-type flooring
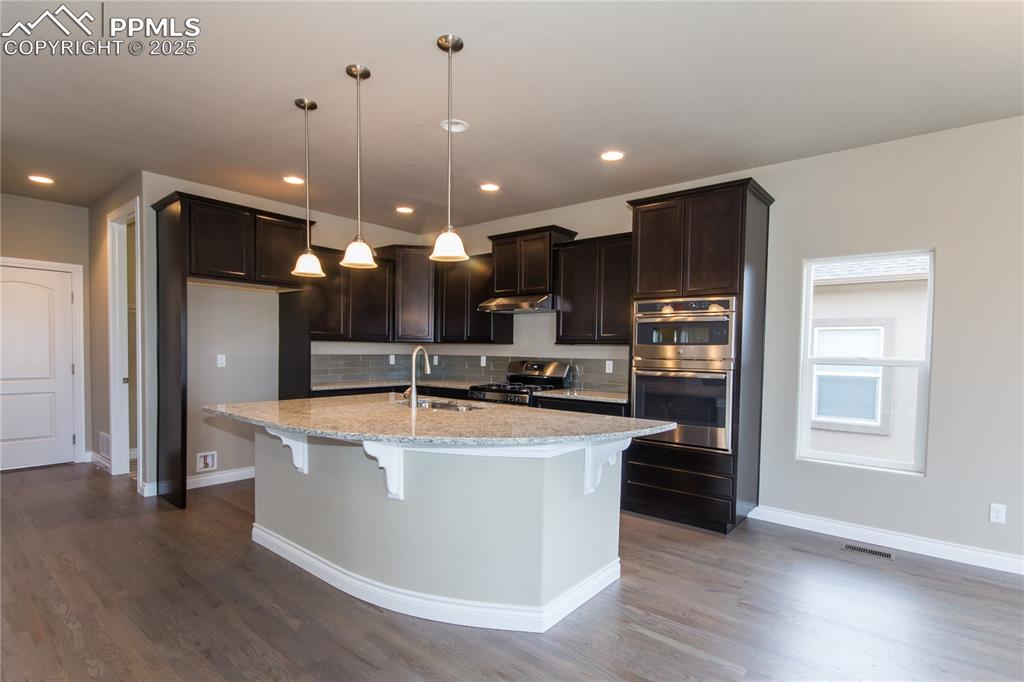
Kitchen with dark wood finished floors, baseboards, dark brown cabinetry, and stainless steel appliances
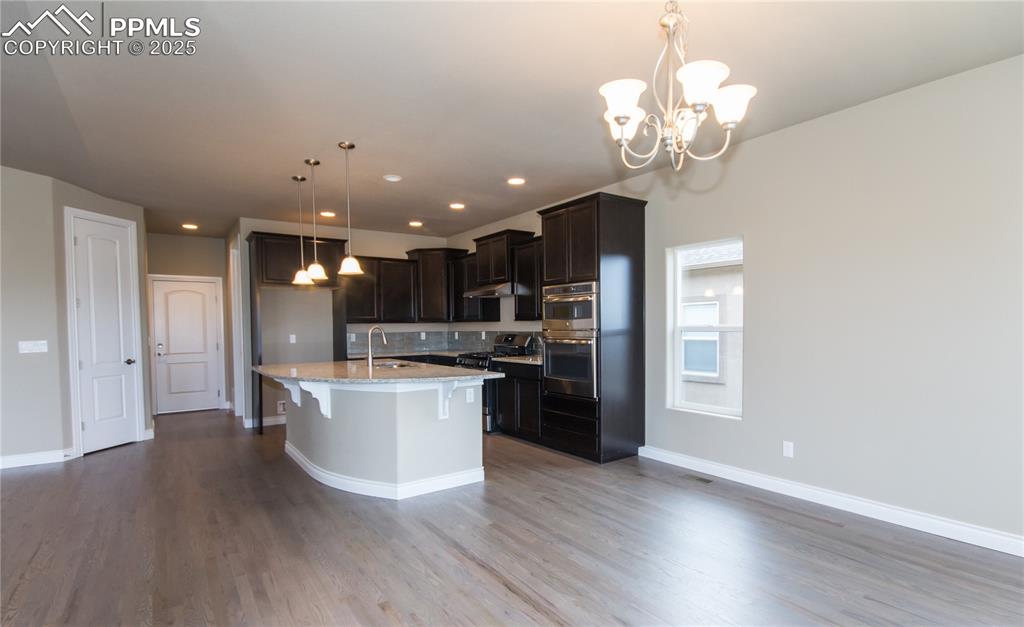
Kitchen with light stone counters, wood finished floors, an inviting chandelier, a center island with sink, and baseboards
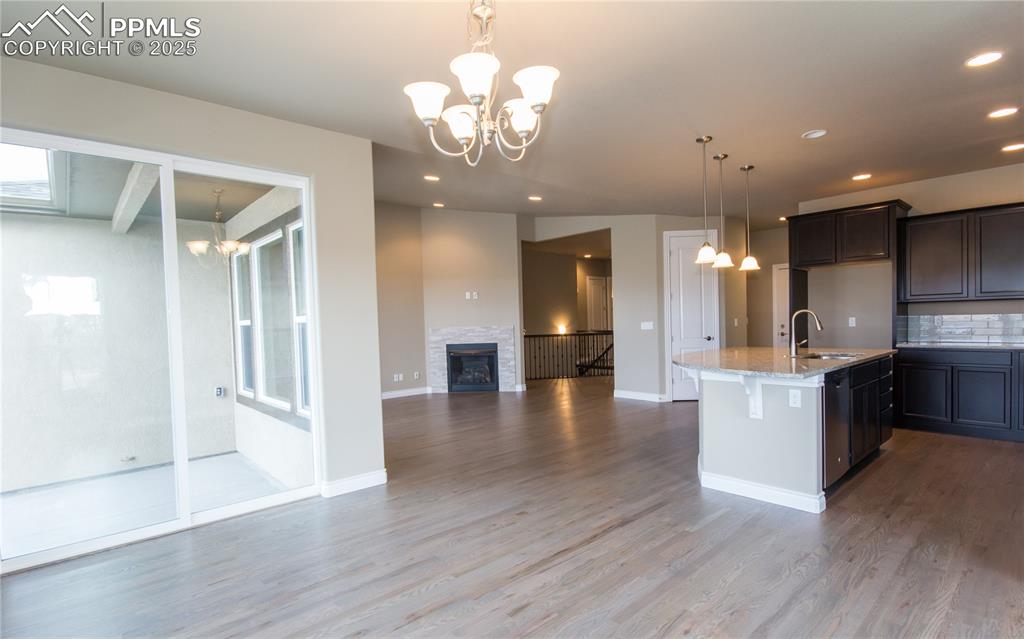
Kitchen featuring wood finished floors, a sink, decorative backsplash, open floor plan, and a notable chandelier
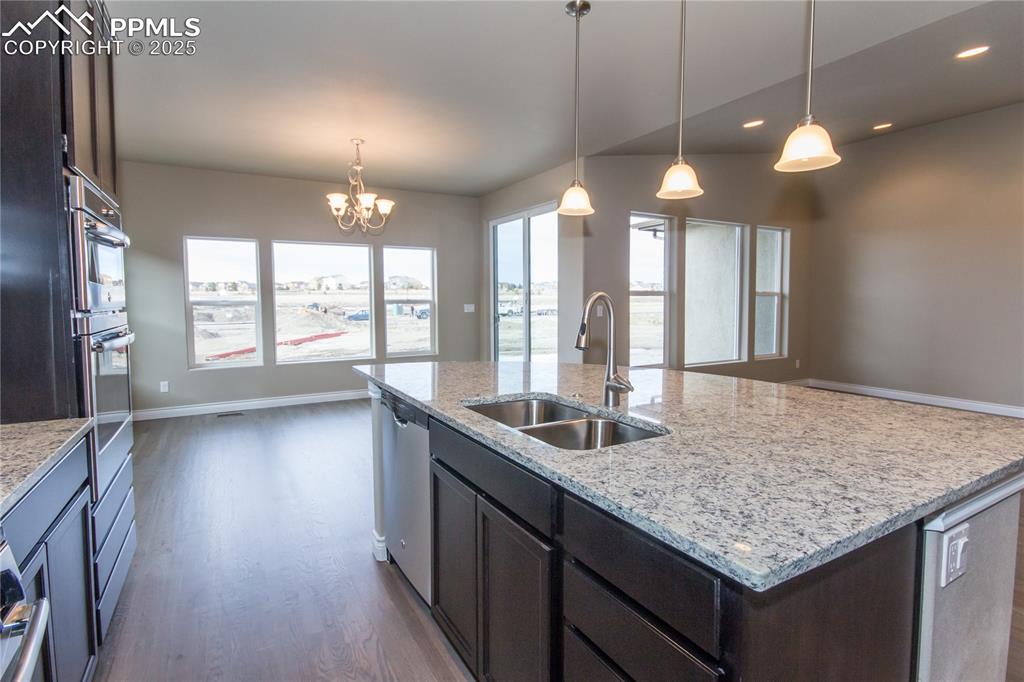
Kitchen featuring a kitchen island with sink, dark wood-style floors, a sink, recessed lighting, and dishwasher
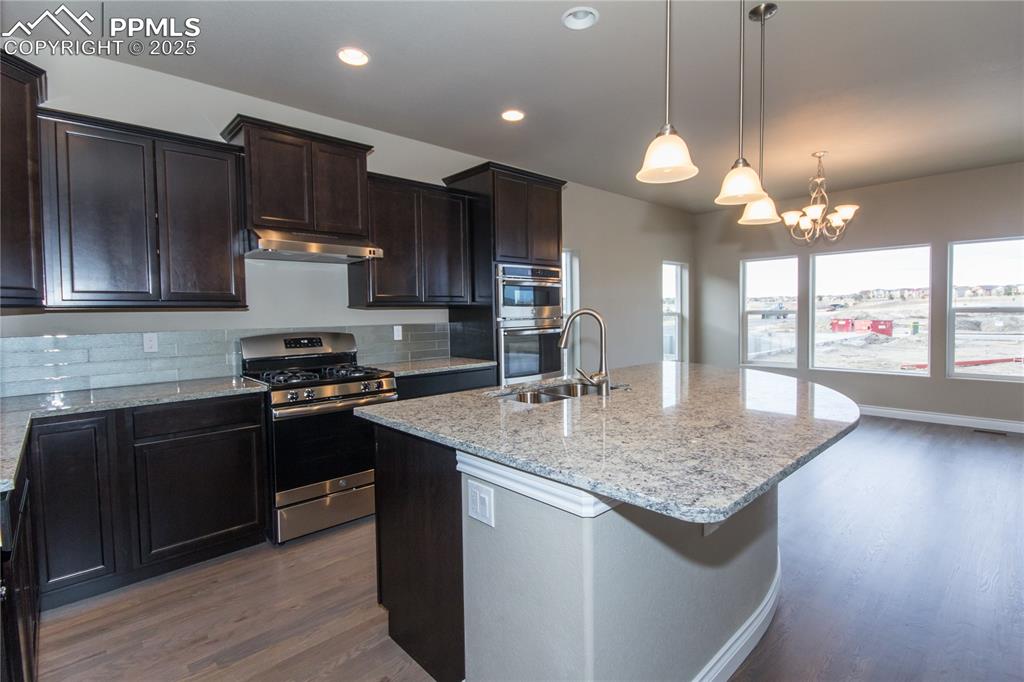
Kitchen featuring a sink, tasteful backsplash, light stone countertops, under cabinet range hood, and appliances with stainless steel finishes
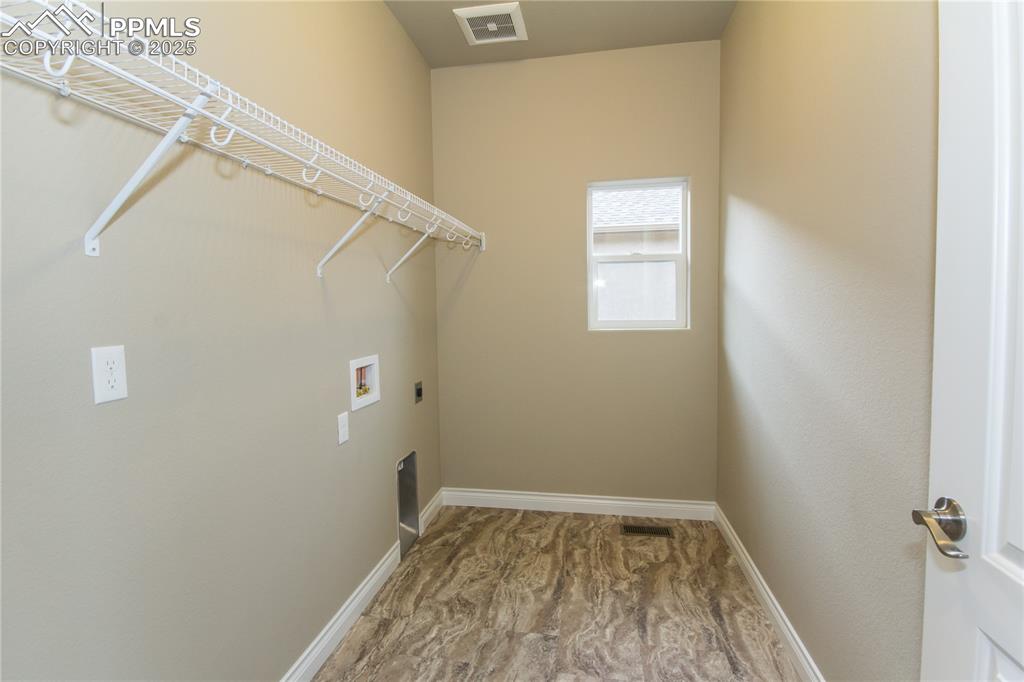
Washroom featuring hookup for a washing machine, hookup for an electric dryer, laundry area, baseboards, and visible vents
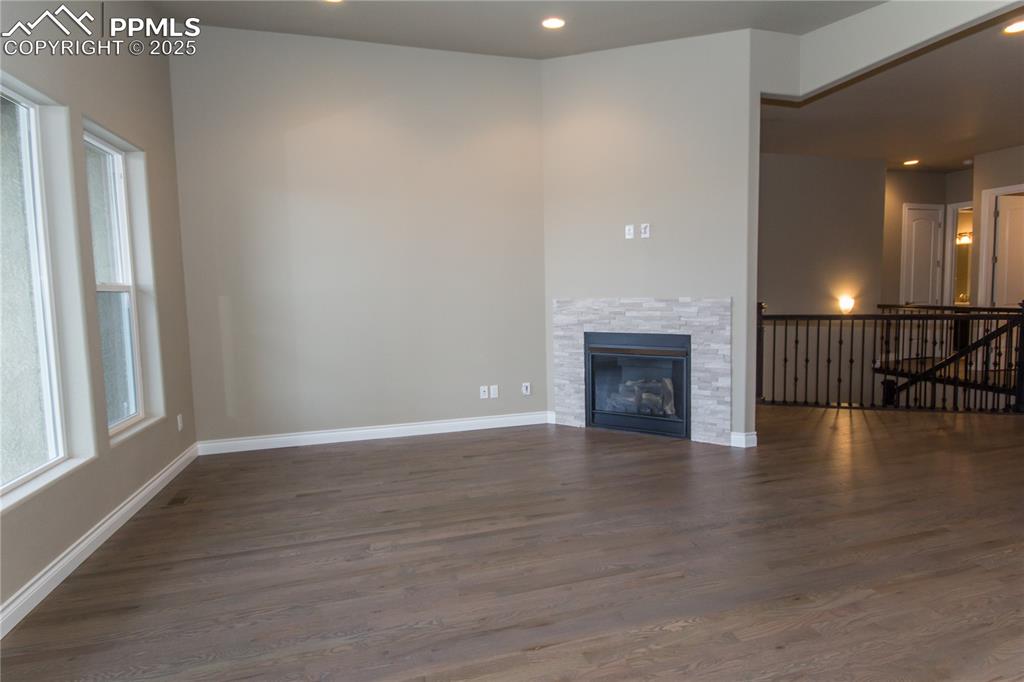
Unfurnished living room featuring recessed lighting, dark wood finished floors, a tile fireplace, and baseboards
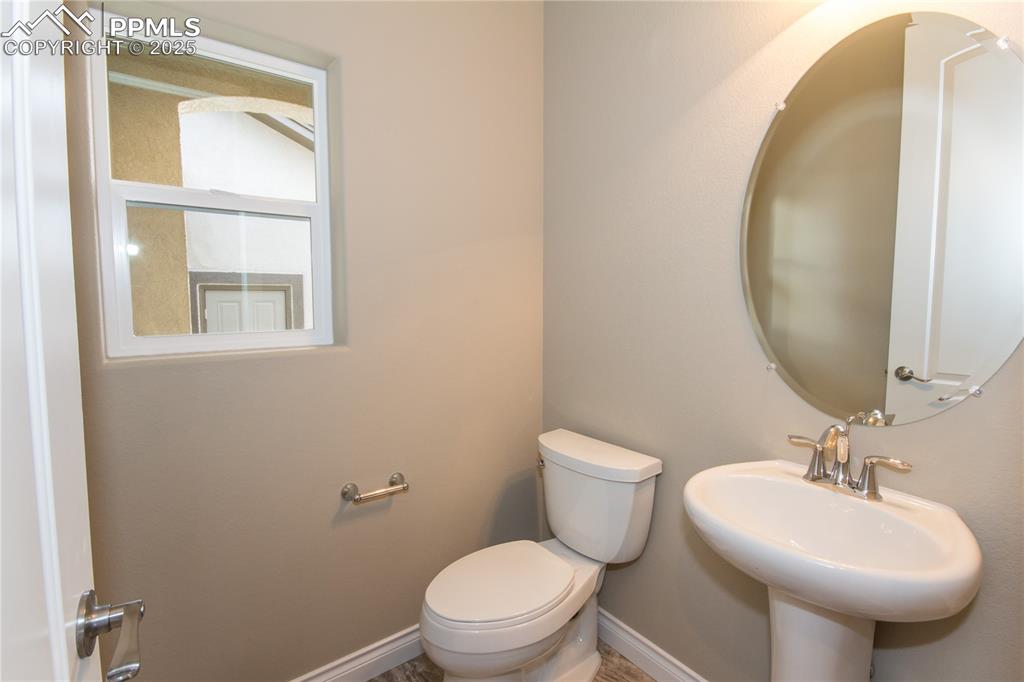
Bathroom with toilet, a sink, and baseboards
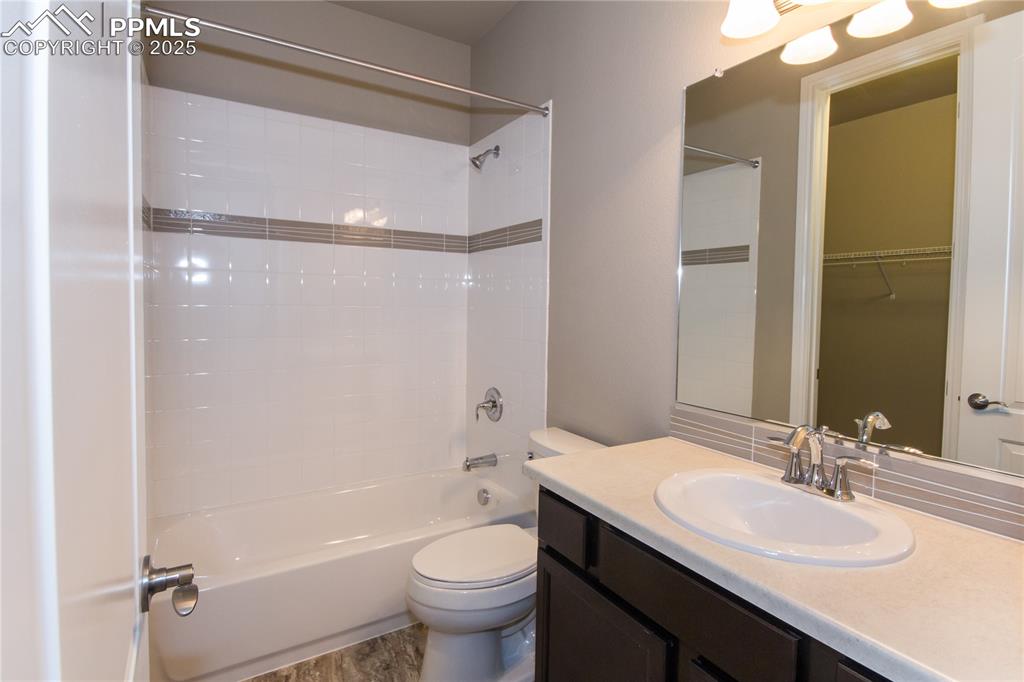
Bathroom featuring toilet, vanity, and bathing tub / shower combination
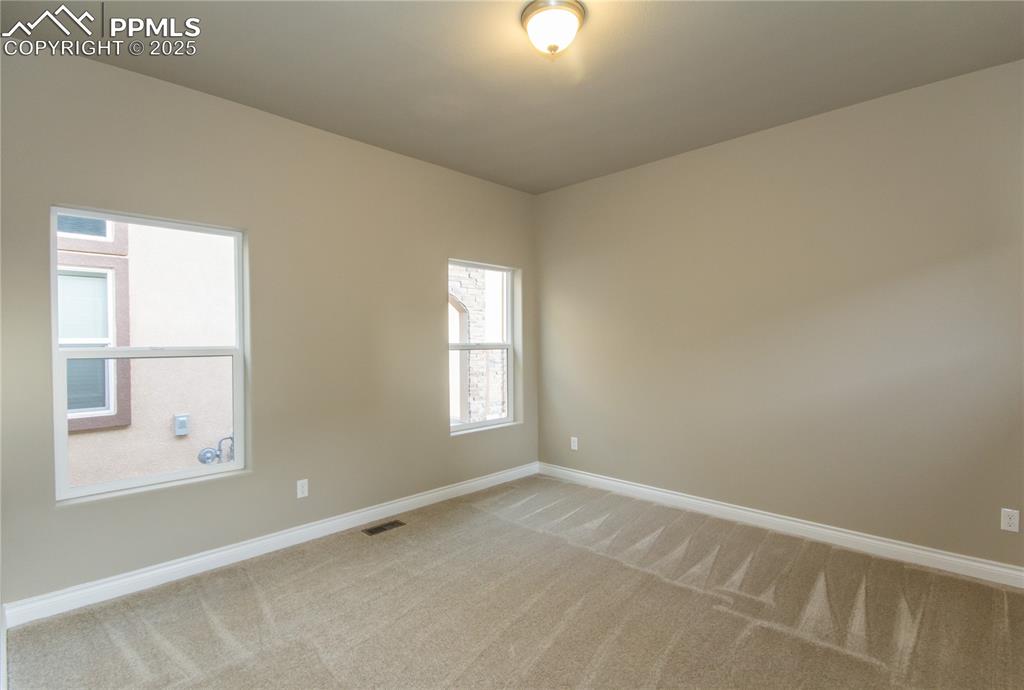
Unfurnished room featuring baseboards, visible vents, and light colored carpet
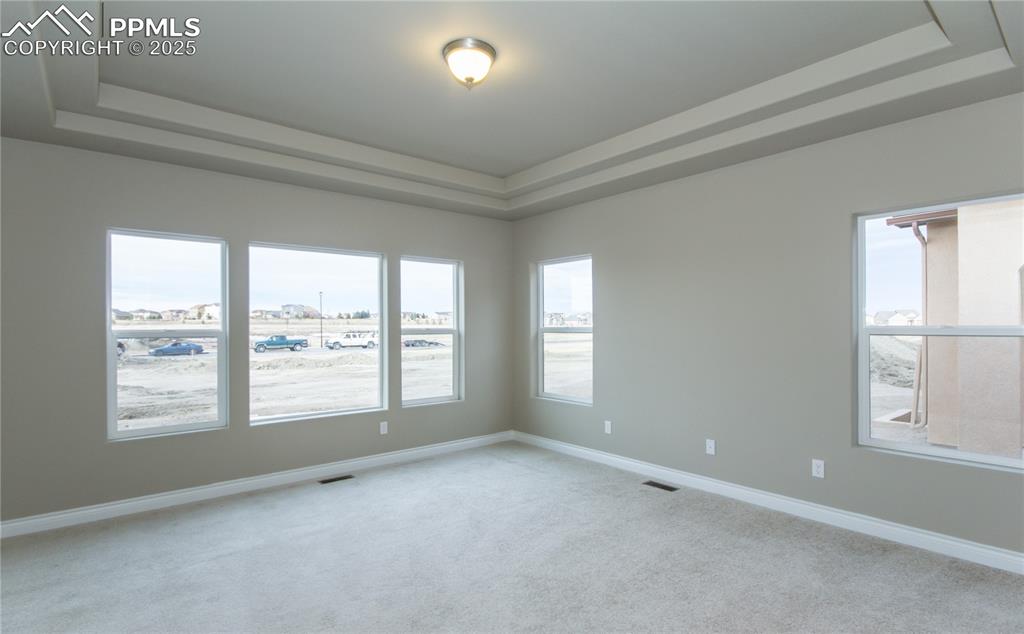
Spare room with a tray ceiling, visible vents, baseboards, and light carpet
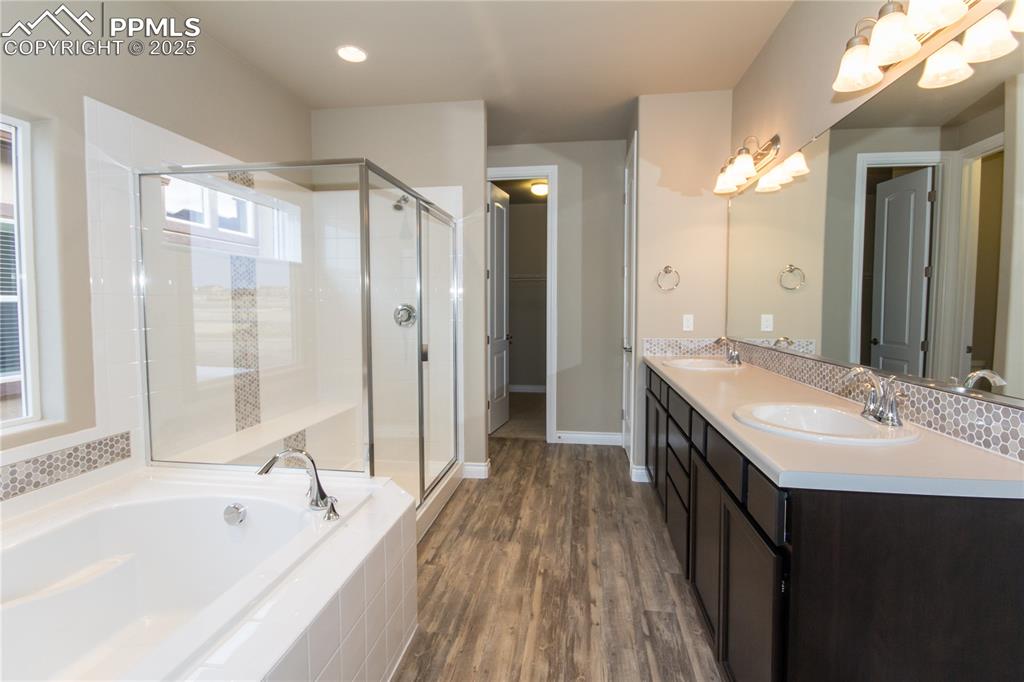
Full bathroom with a bath, a shower stall, wood finished floors, and a sink
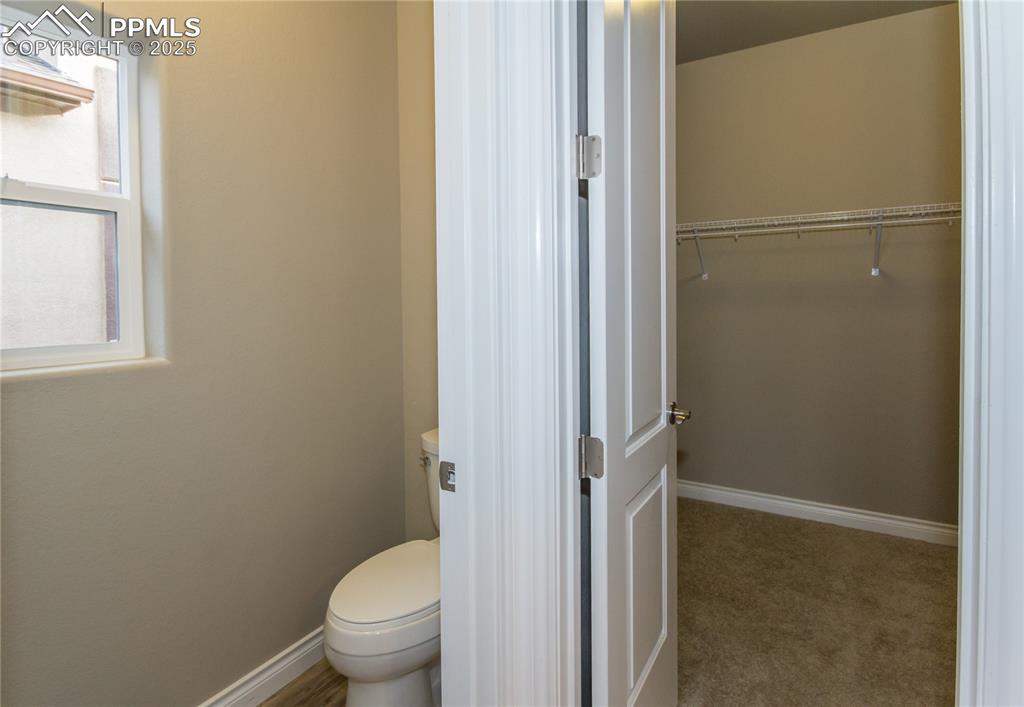
Bathroom with baseboards, a spacious closet, and toilet
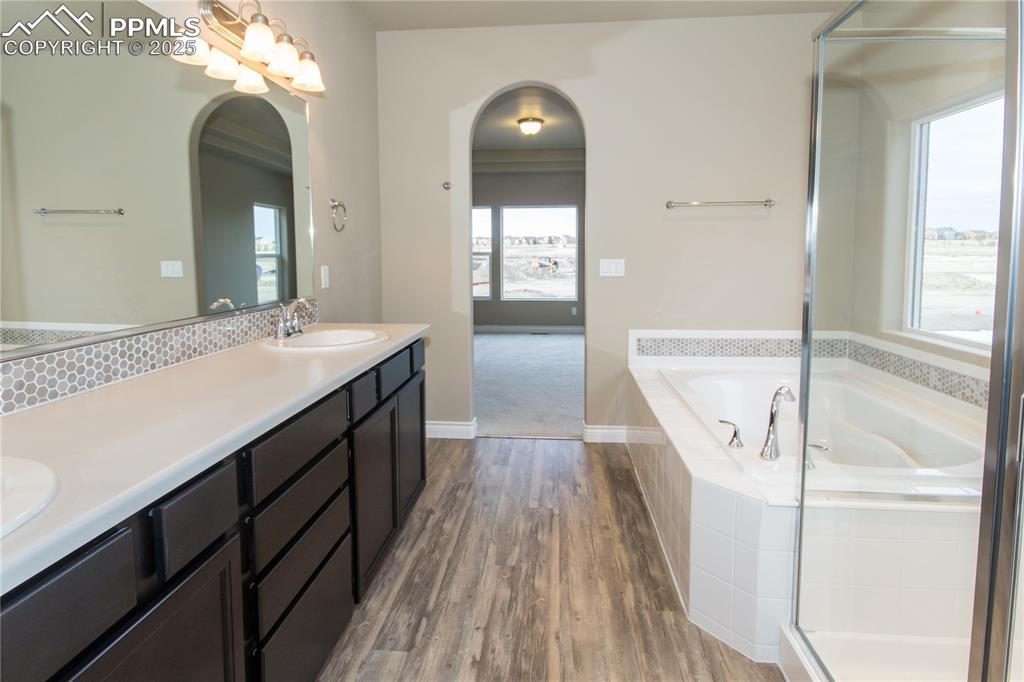
Full bath with wood finished floors, double vanity, a sink, a bath, and decorative backsplash
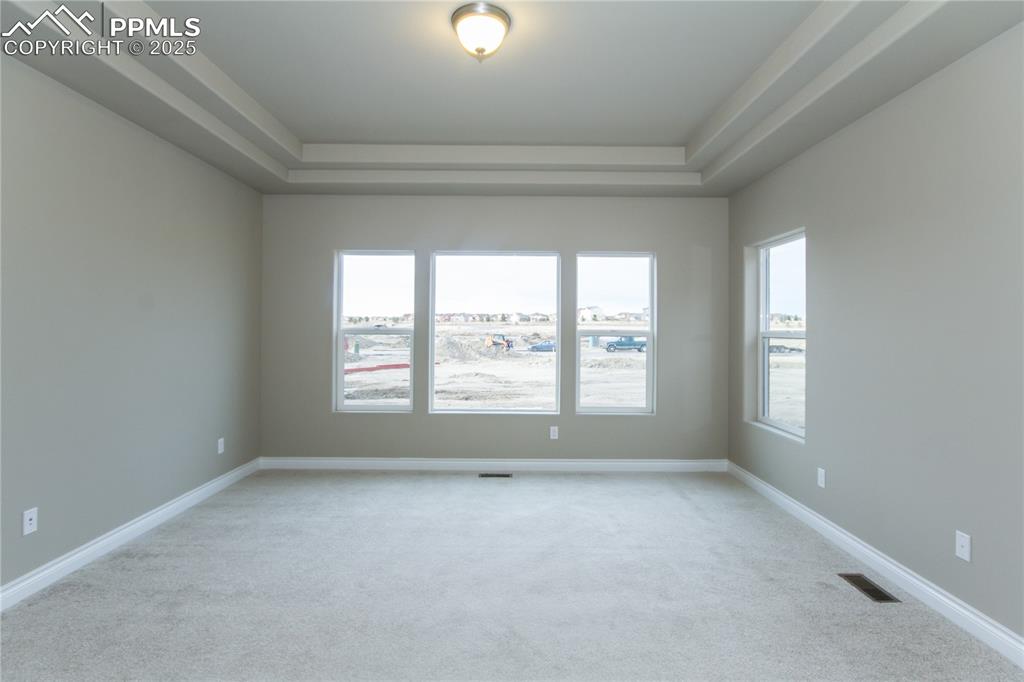
Empty room with a raised ceiling, visible vents, baseboards, and light carpet
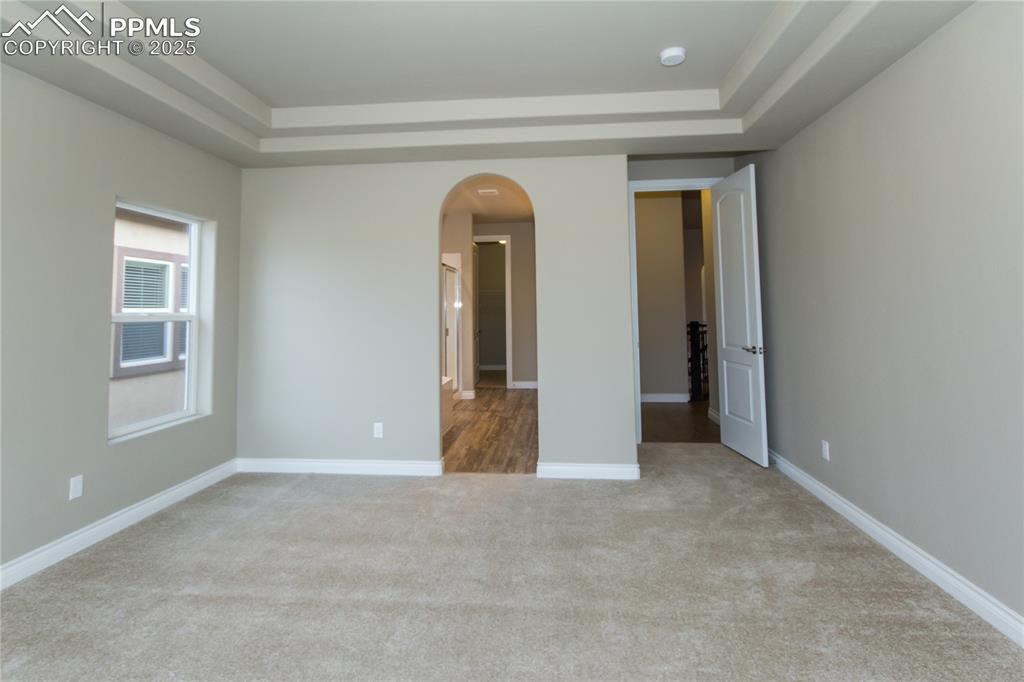
Unfurnished room with arched walkways, a raised ceiling, carpet floors, and baseboards
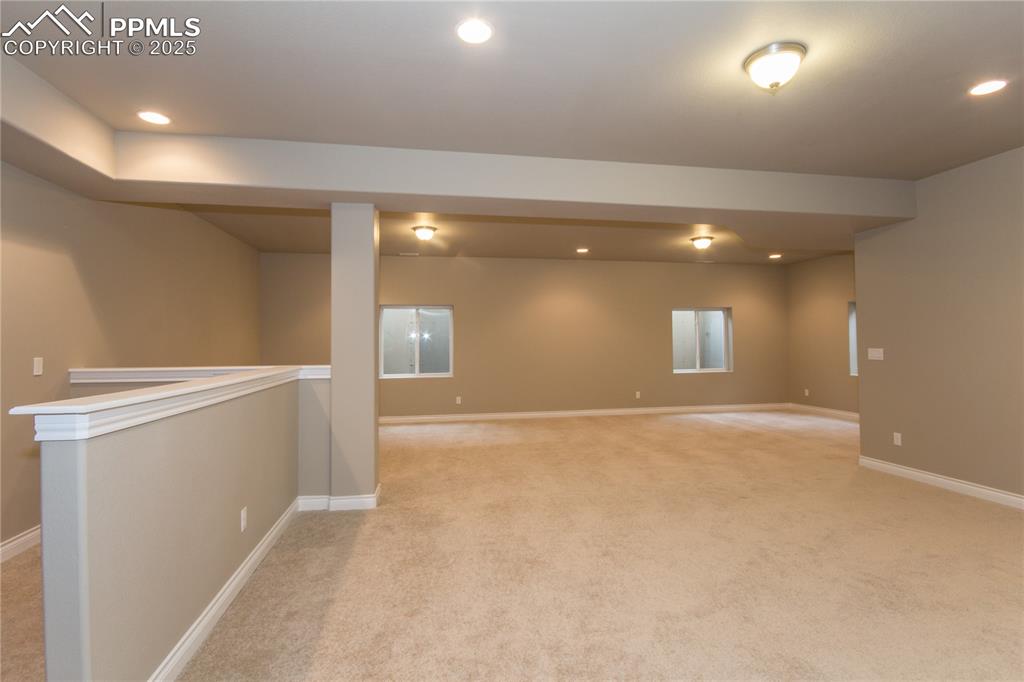
Basement featuring recessed lighting, baseboards, and light colored carpet
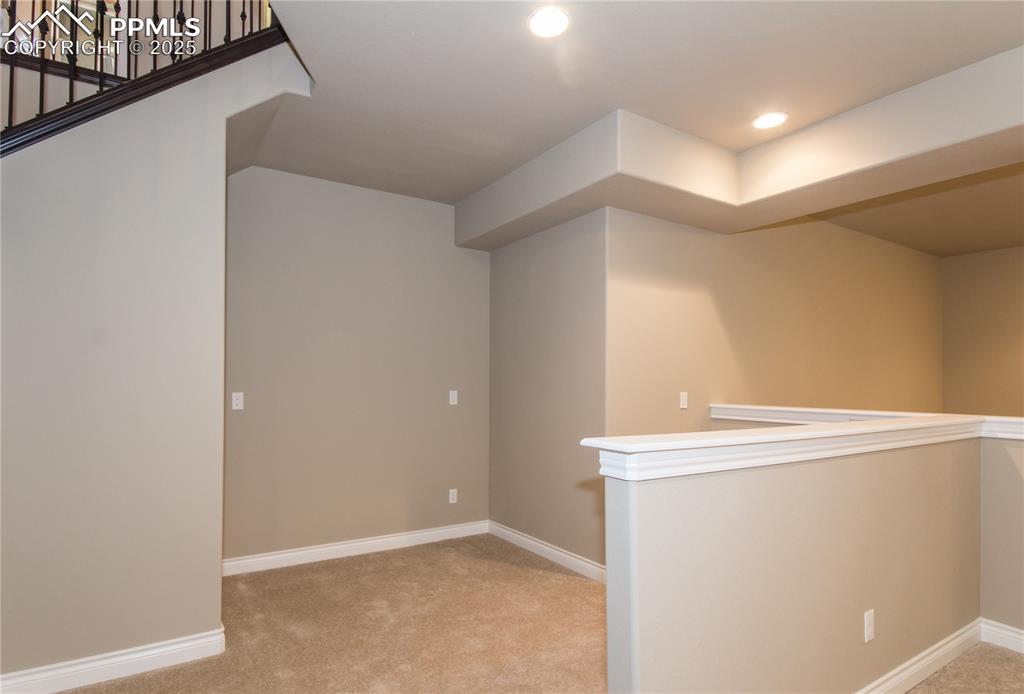
Other
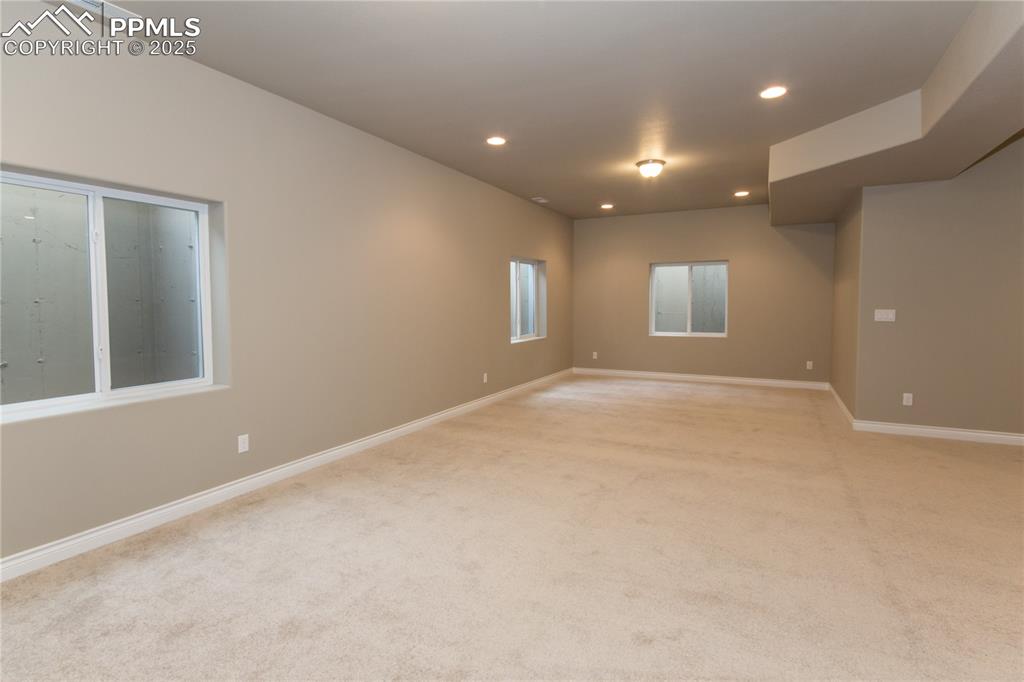
Empty room with recessed lighting, baseboards, and light carpet
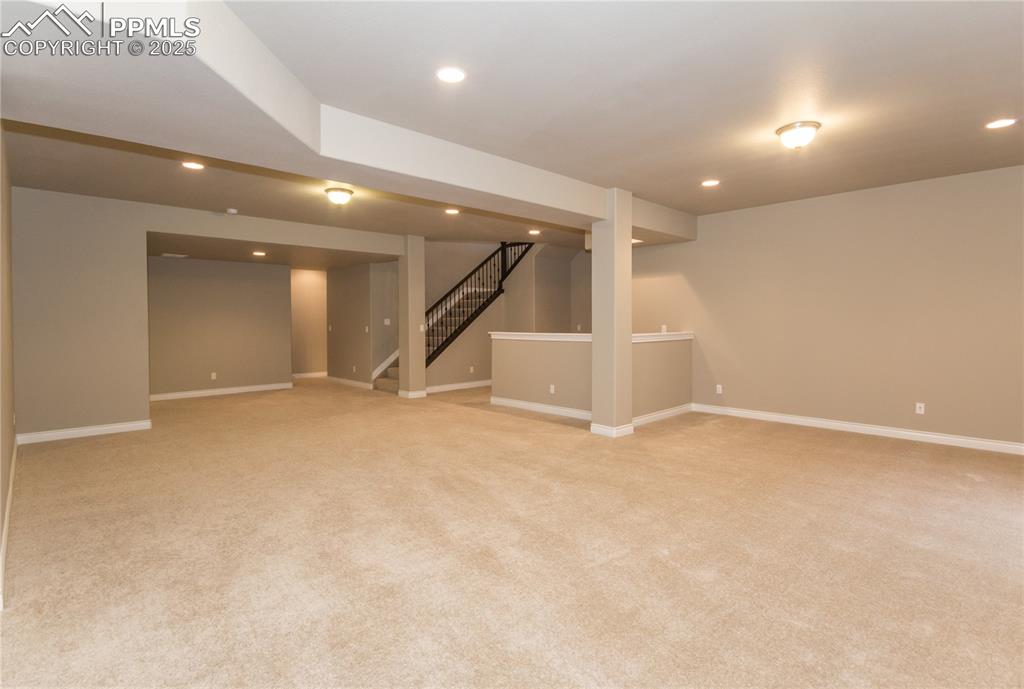
Finished basement featuring baseboards, recessed lighting, stairs, and light colored carpet
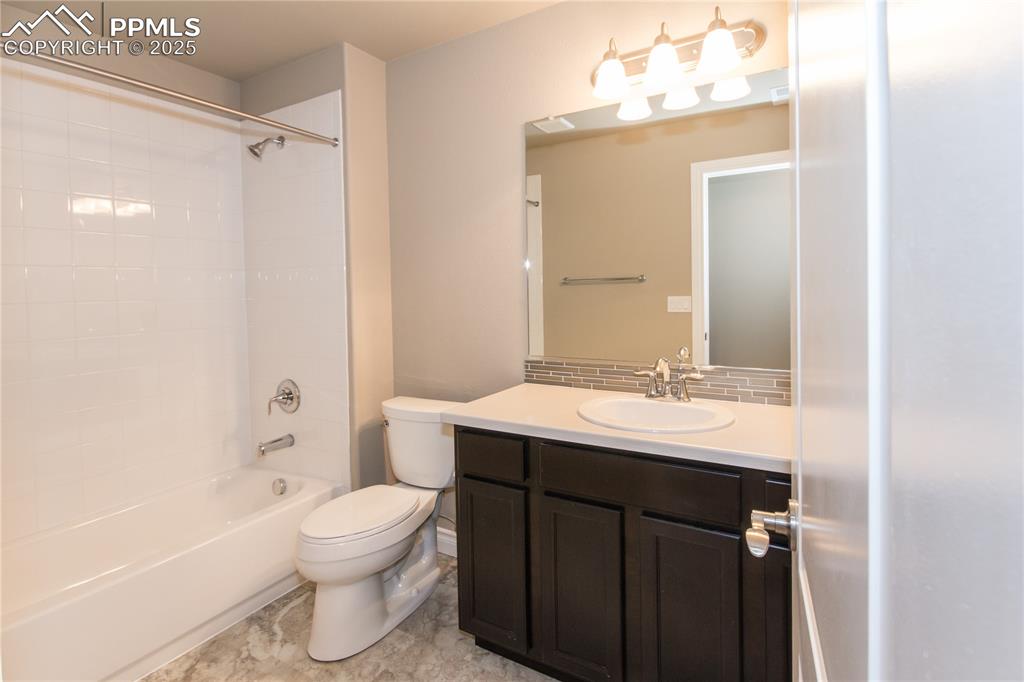
Full bathroom featuring shower / tub combination, toilet, vanity, and decorative backsplash
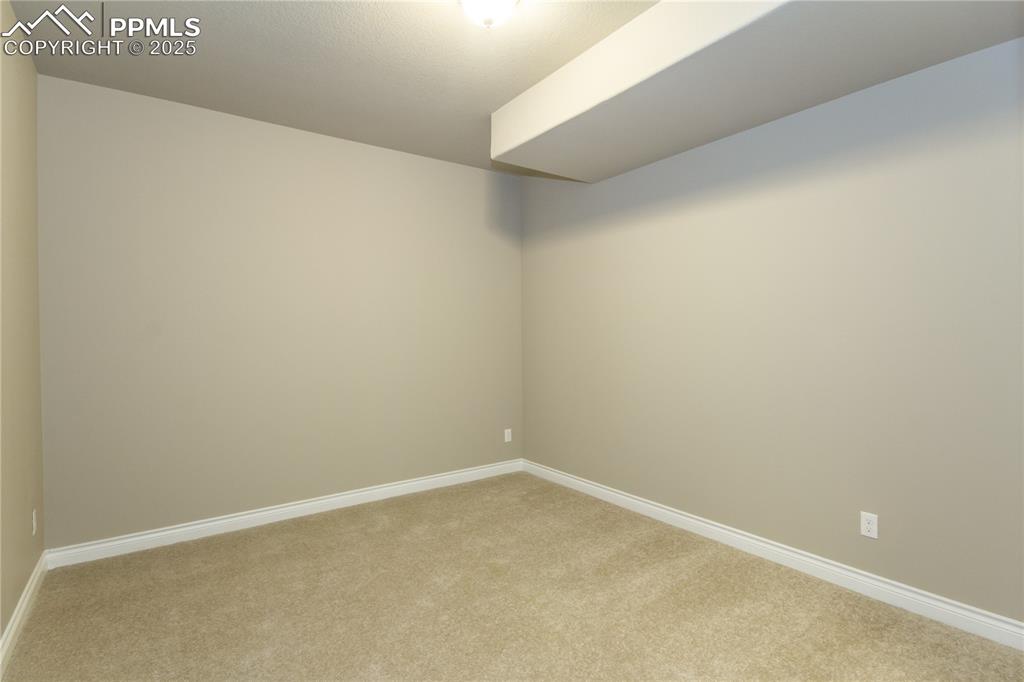
Empty room with baseboards and light colored carpet
Disclaimer: The real estate listing information and related content displayed on this site is provided exclusively for consumers’ personal, non-commercial use and may not be used for any purpose other than to identify prospective properties consumers may be interested in purchasing.