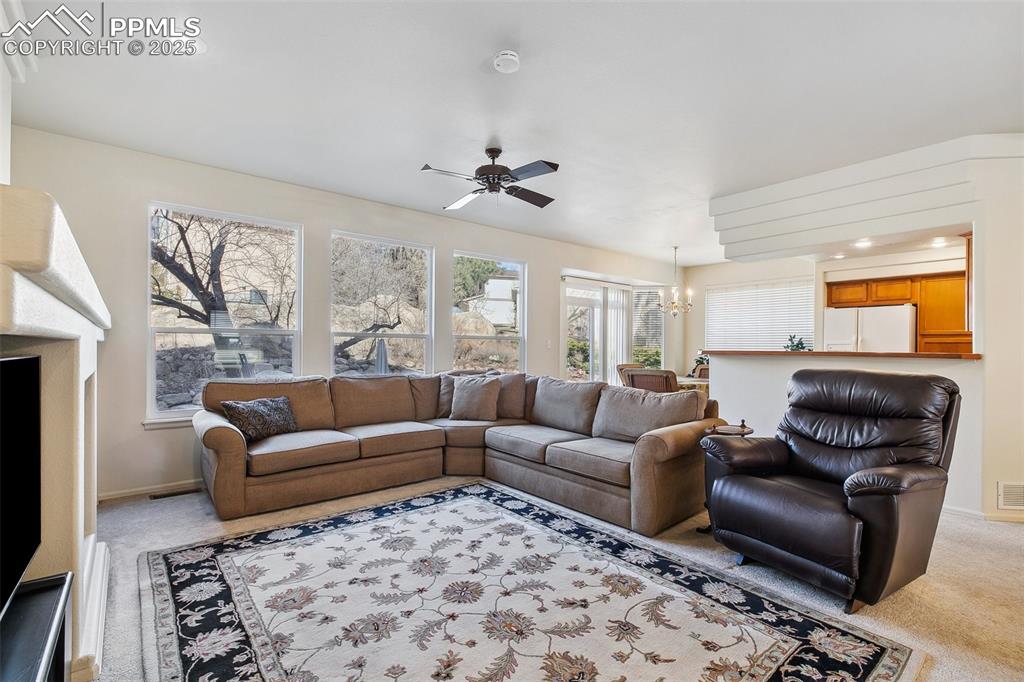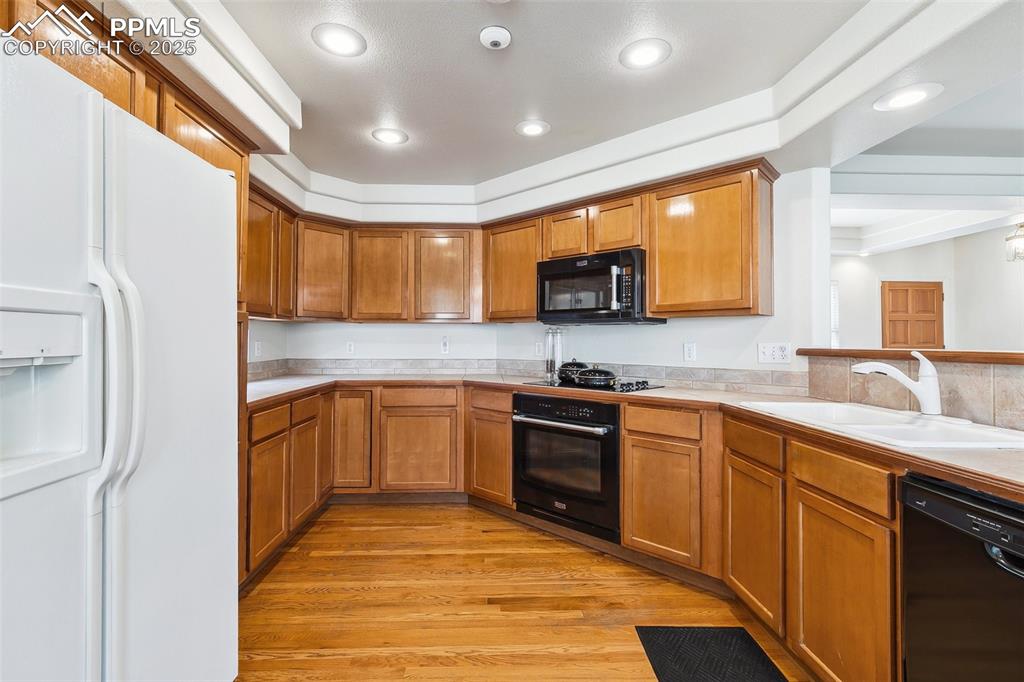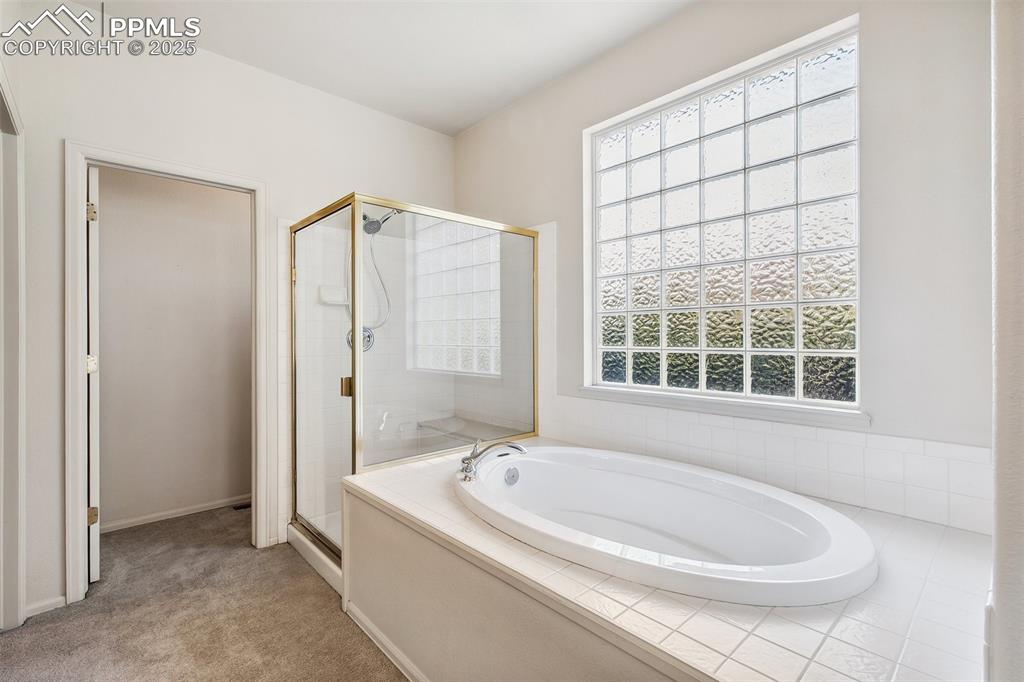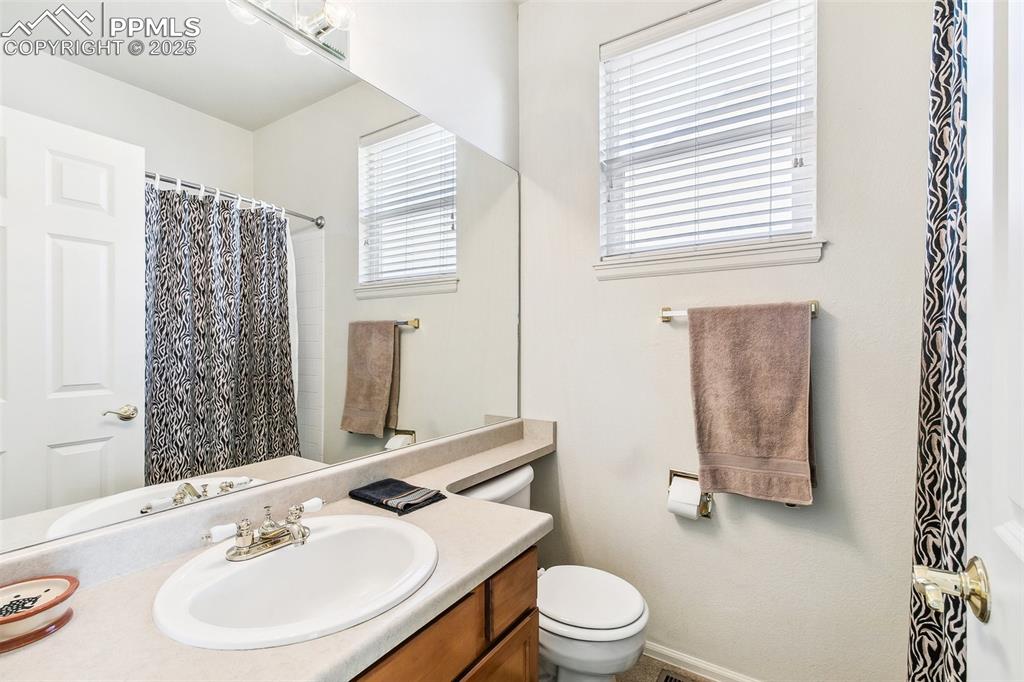5259 Bancroft Heights, Colorado Springs, CO, 80906

Front of Structure

Entry

Living Room

Living Room

Dining Area

Kitchen

Kitchen

Kitchen

Dining Area

Bedroom

Bedroom

Bedroom

Bathroom

Bathroom

Laundry

Game Room

Game Room

Living Room

Game Room

Bedroom

Bedroom

Bathroom

Bedroom

Other

Sitting Room

Bedroom

Bathroom

Other

Patio

Floor Plan

Floor Plan

Floor Plan
Disclaimer: The real estate listing information and related content displayed on this site is provided exclusively for consumers’ personal, non-commercial use and may not be used for any purpose other than to identify prospective properties consumers may be interested in purchasing.