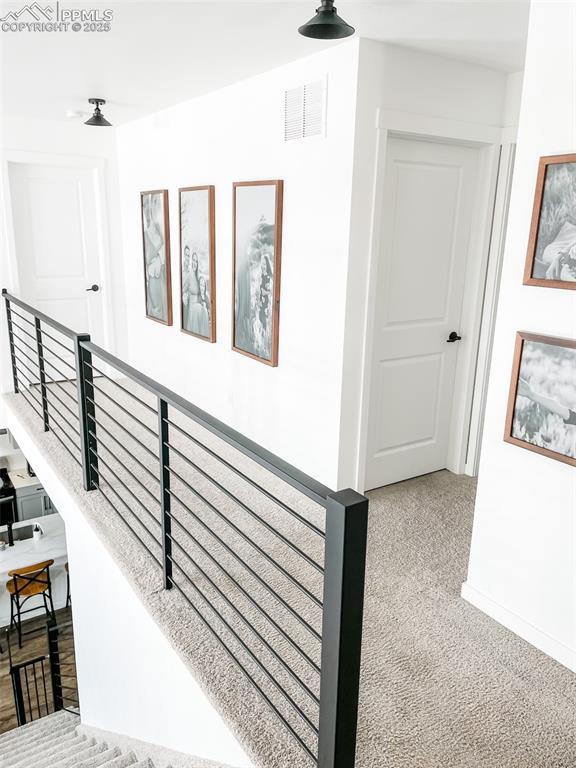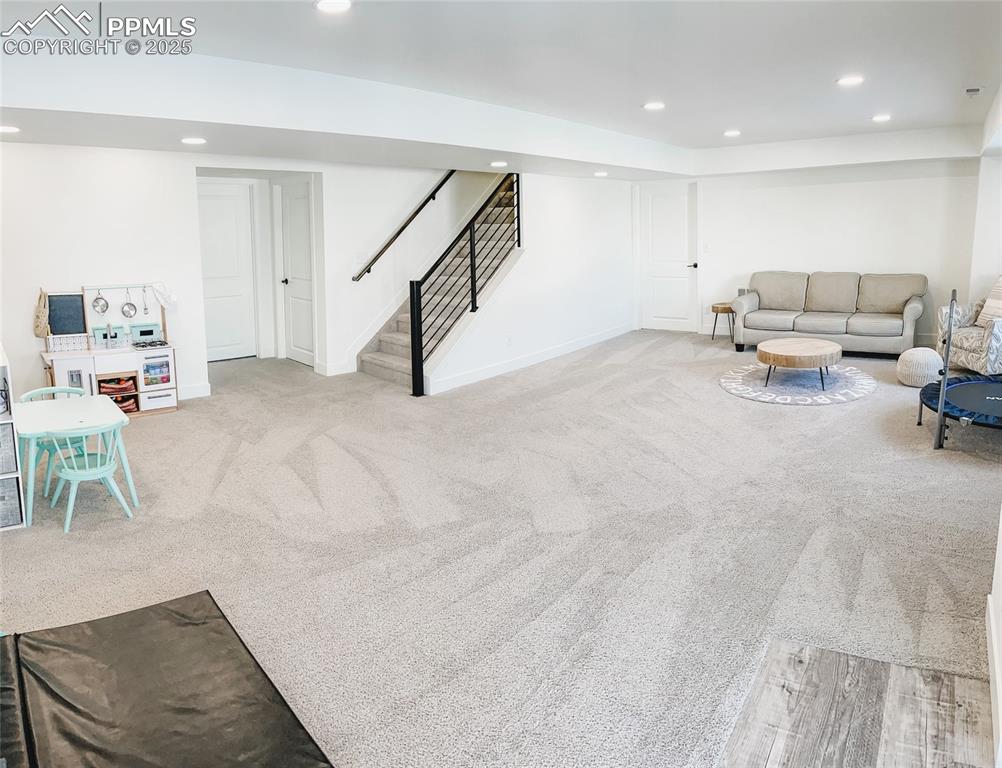8068 De Anza Peak Trail, Colorado Springs, CO, 80924

Front of Structure

Front of Structure

Front of Structure

Aerial View

Aerial View

Neighborhood park

Neighborhood park

Neighborhood park

Entry

Kitchen

Kitchen

Family Room

Living Room

Office on the main level

Guest bedroom on the main level

Primary Suite

Bedroom

Primary Suite

Primary Suite

Primary bathroom

Upstairs room attached to primary suite

Upstairs room attached to primary suite

Other

Upstairs bedroom

Upstairs bedroom

Basement

Basement

Basement bathroom

Walkout from basement
Disclaimer: The real estate listing information and related content displayed on this site is provided exclusively for consumers’ personal, non-commercial use and may not be used for any purpose other than to identify prospective properties consumers may be interested in purchasing.