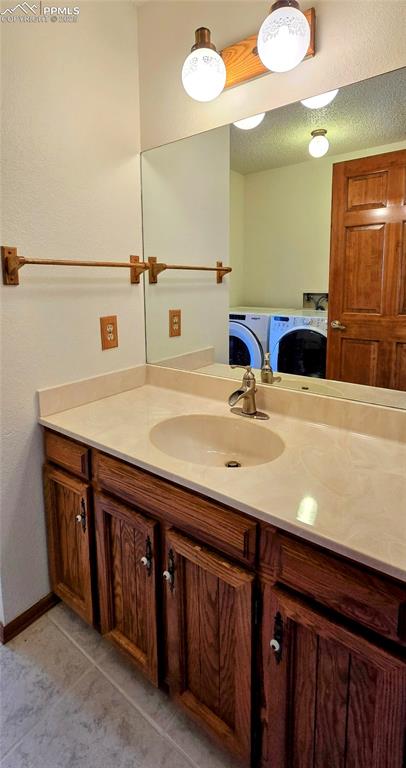6115 Castlewood Lane, Colorado Springs, CO, 80918

View of front facade featuring concrete driveway, brick siding, a garage, and a shingled roof

Drone / aerial view

Aerial view

Kitchen featuring a sink, decorative backsplash, white appliances, and brown cabinets

Unfurnished living room with baseboards, visible vents, a textured ceiling, a brick fireplace, and carpet flooring

Kitchen with visible vents, brown cabinets, a textured ceiling, white appliances, and light colored carpet

View of deck

Spare room featuring baseboards, visible vents, and a textured ceiling

Spare room with carpet flooring, baseboards, visible vents, and a textured ceiling

Unfurnished bedroom with baseboards, visible vents, a closet, a textured ceiling, and light colored carpet

Spare room with light carpet, a textured ceiling, and baseboards

Unfurnished living room featuring a textured ceiling, a fireplace, baseboards, and light carpet

Walk in closet featuring visible vents and carpet

Bathroom featuring vanity, independent washer and dryer, tile patterned flooring, and a textured ceiling

Bathroom with tile patterned flooring, washer / dryer, a textured ceiling, and vanity

Carpeted spare room featuring baseboards and a textured ceiling

Full bathroom with a stall shower and toilet

Carpeted empty room with baseboards and a textured ceiling

Unfurnished living room featuring baseboards, carpet, a brick fireplace, and a textured ceiling

Spare room featuring light carpet, a brick fireplace, a textured ceiling, and baseboards

Unfurnished sunroom with wooden ceiling

Back of house with stairway, fence, and a chimney
Disclaimer: The real estate listing information and related content displayed on this site is provided exclusively for consumers’ personal, non-commercial use and may not be used for any purpose other than to identify prospective properties consumers may be interested in purchasing.