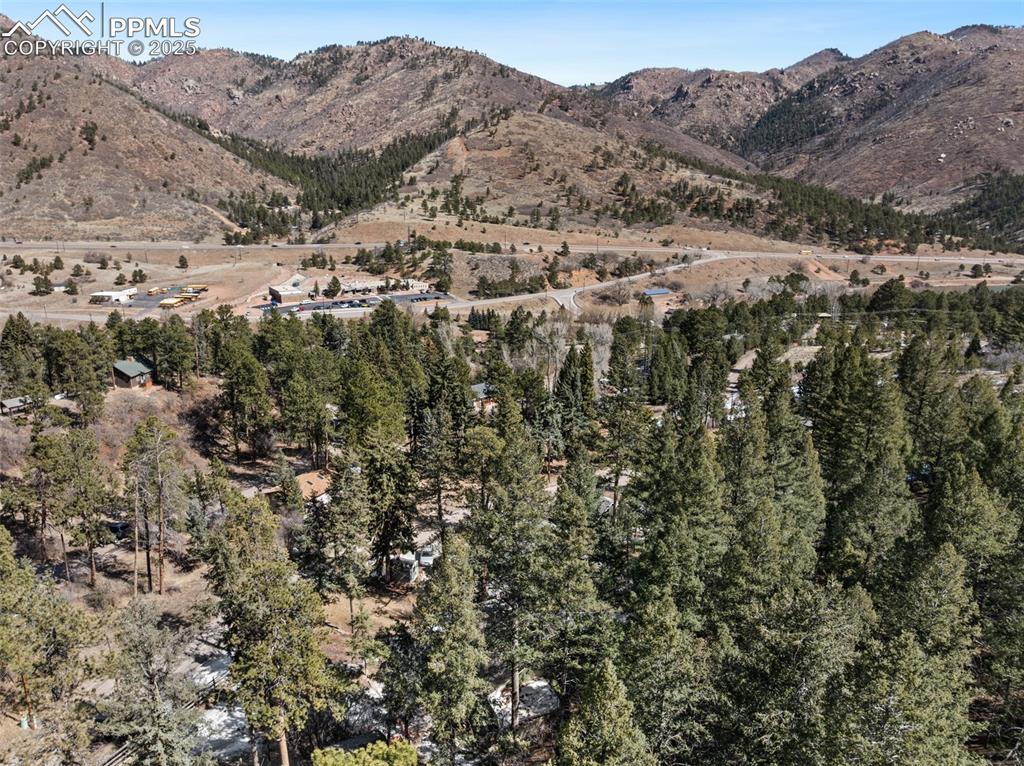9375 Ute Road, Cascade, CO, 80809

Side of Structure

Front of Structure

Back of Structure

Other

Virtually Staged

Living Room

Living Room

Other

Living Room

Living Room

Kitchen

Kitchen

Kitchen

Kitchen

Kitchen

Bathroom

Bathroom

Closet

Virtually Staged

Other

Bedroom

Virtually Staged

Other

Other

Virtually Staged
3rd bedroom or office

Virtually Staged
3rd bedroom or office

3rd bedroom or office

3rd bedroom or office

Aerial View

Aerial View

View

View

View

Front of Structure

View

View

Out Buildings
Disclaimer: The real estate listing information and related content displayed on this site is provided exclusively for consumers’ personal, non-commercial use and may not be used for any purpose other than to identify prospective properties consumers may be interested in purchasing.