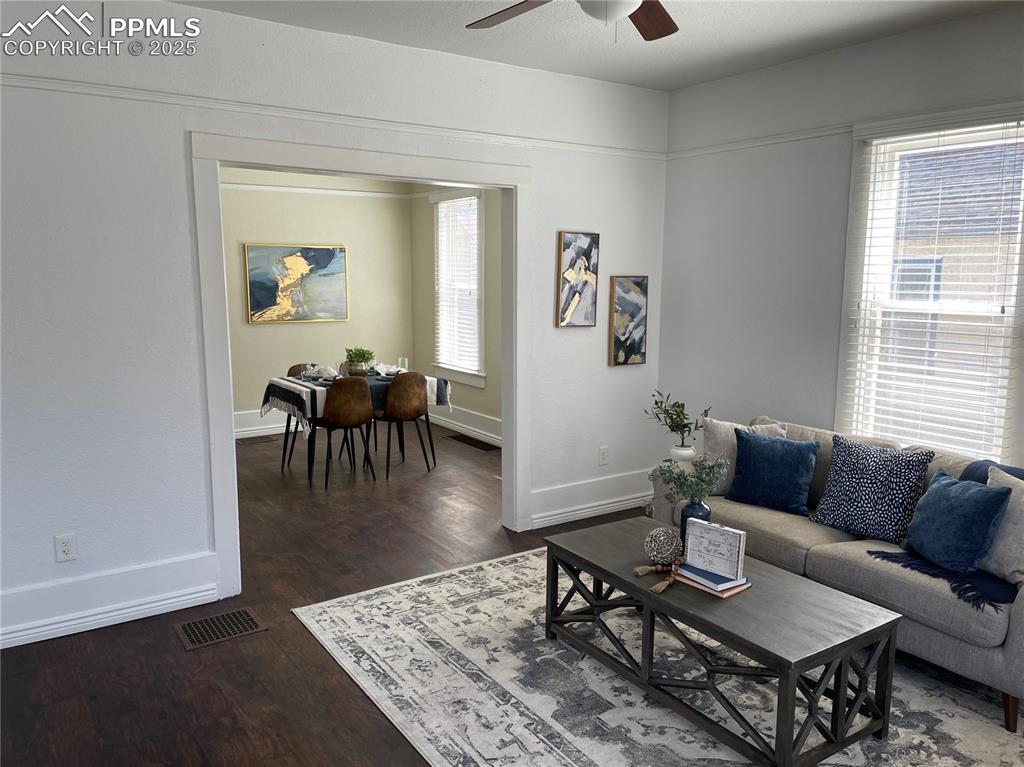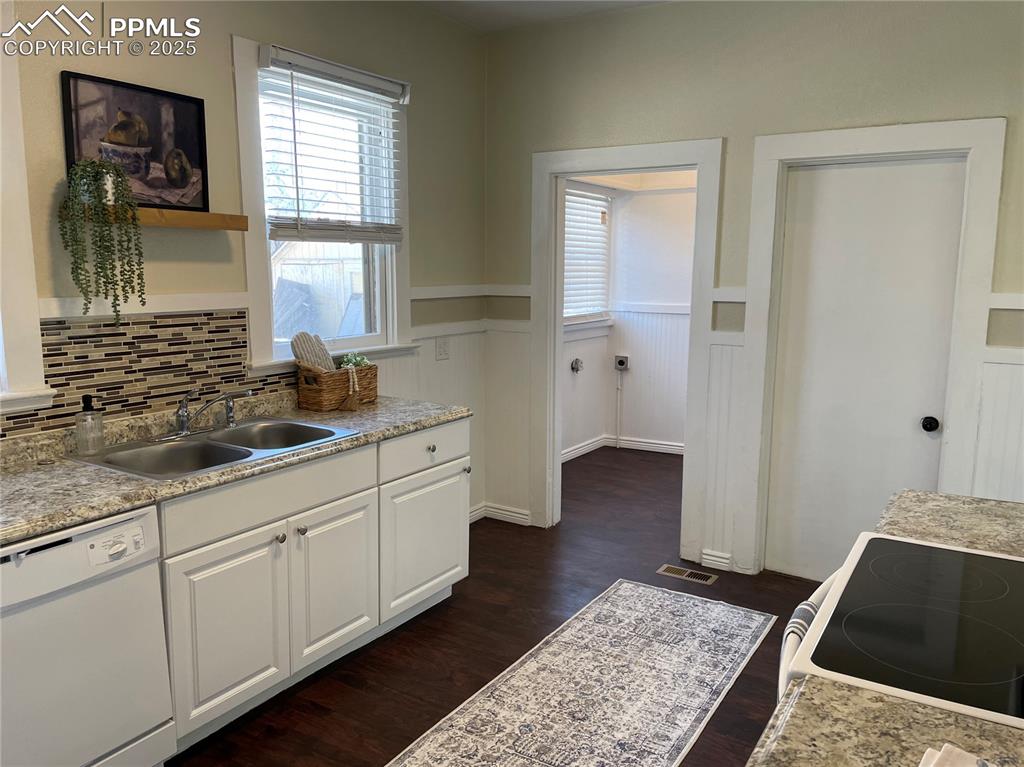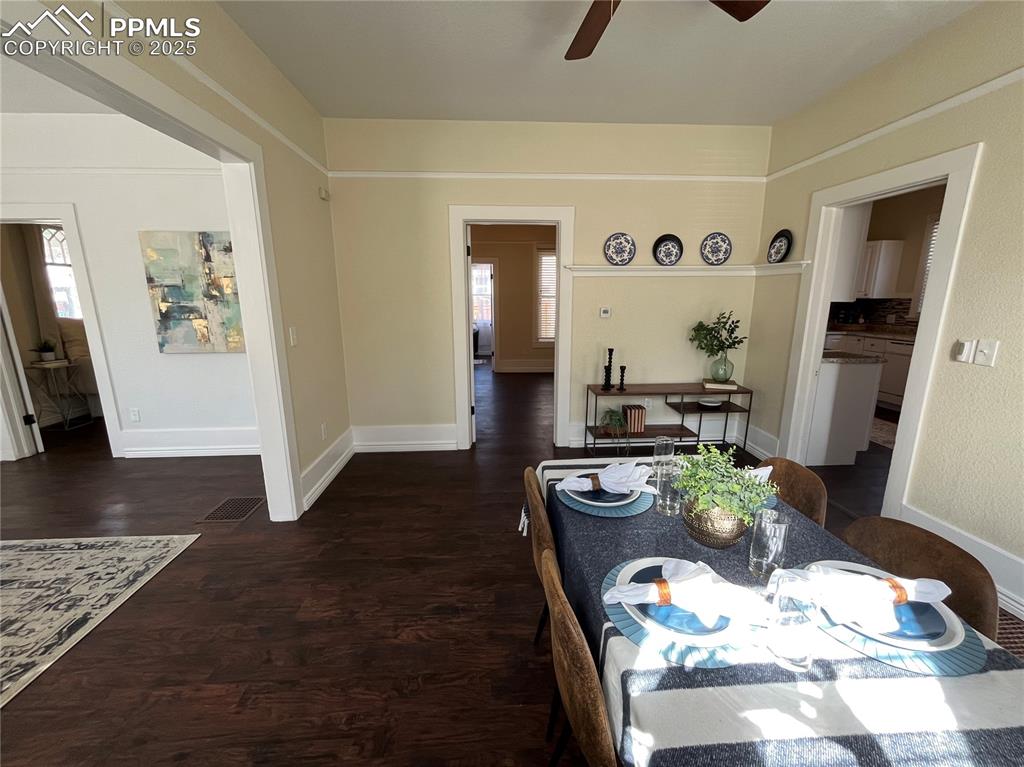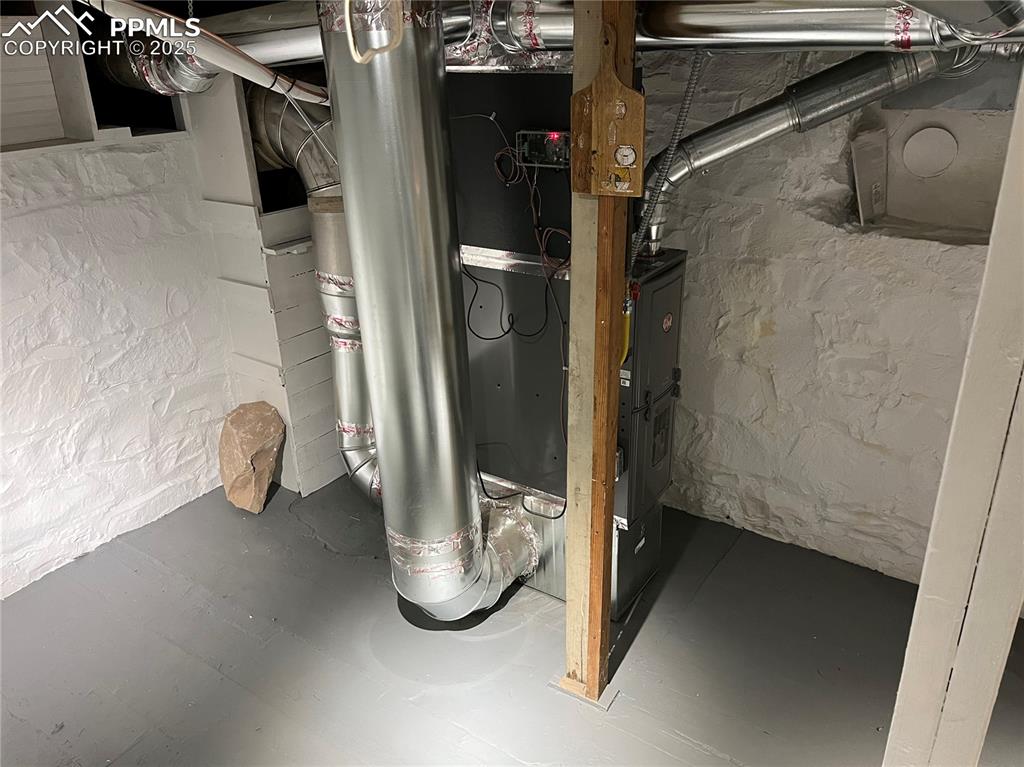319 N Prospect Street, Colorado Springs, CO, 80903

Wide concrete front steps

Deep Front Porch

Open floor plan from front door

Big and bright. Ceiling Fan!

Dining Area

With a dishwasher.

Laundry room on left, basement door on right

Huge window provides natural light!

Plenty of room for multiple cooks. One of two entries to the bathroom

Double Vanaties & tub / shower combo

Dining room to left, BONUS room to right

Bedroom

2nd entry to bathroom on right

Bonus room can be entered from either bedroom

Bonus room with Baseboard heat

Bonus room is also perfect for office, or yoga, or play room.

Pikes Peak views from these windows!

King Sized Bed and room for more furniture!

Entry

Living Room

Dining Area

Basement entry on right. Notice door leading to outside.

NEW Furnace and Central AC!

Basement

Basement

Basement

Dedicated off-street parking

NEW concrete patio in fully fenced backyard

Cleverly positioned new
AC!

Beautiful mature trees!
Disclaimer: The real estate listing information and related content displayed on this site is provided exclusively for consumers’ personal, non-commercial use and may not be used for any purpose other than to identify prospective properties consumers may be interested in purchasing.