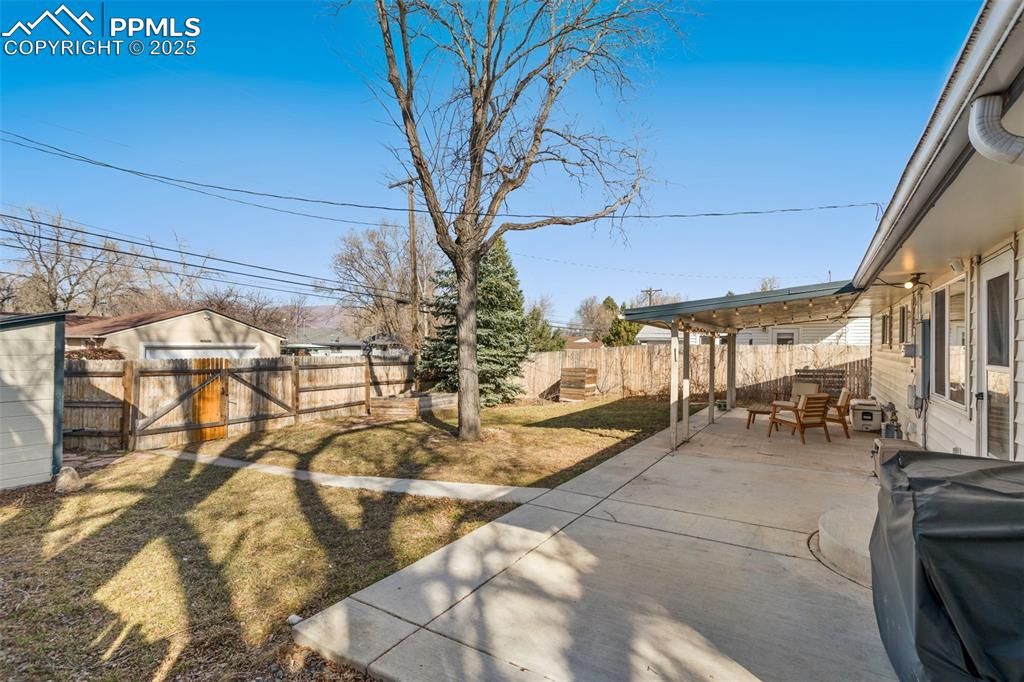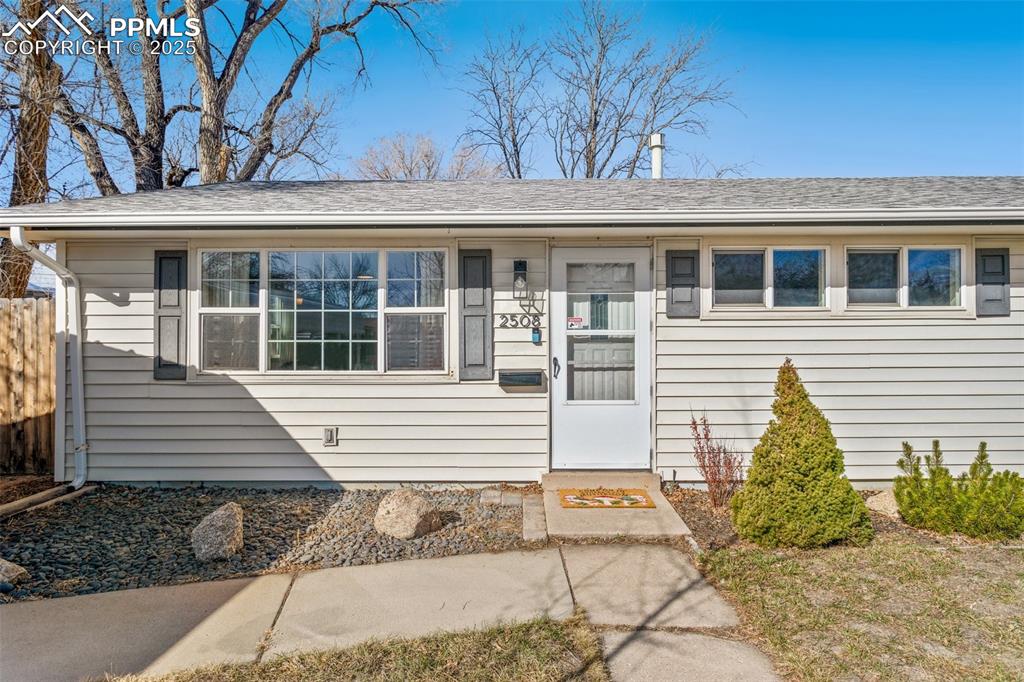2508 Jay Place, Colorado Springs, CO, 80909

Front of Structure

Front of Structure

Aerial View

Living Room

Living Room

Living Room

Living Room

Dining Area

Dining Area

Dining Area

Kitchen

Kitchen

Kitchen

Other

Bedroom

Bedroom

Bathroom

Office

Other

Living Room

Living Room

Basement

Bedroom

Laundry

Storage

Office

Patio

Patio

Yard

Out Buildings

Back of Structure

Other

Aerial View

Aerial View

Aerial View

Aerial View

Aerial View

Aerial View

Front of Structure

Front of Structure

Front of Structure
Disclaimer: The real estate listing information and related content displayed on this site is provided exclusively for consumers’ personal, non-commercial use and may not be used for any purpose other than to identify prospective properties consumers may be interested in purchasing.