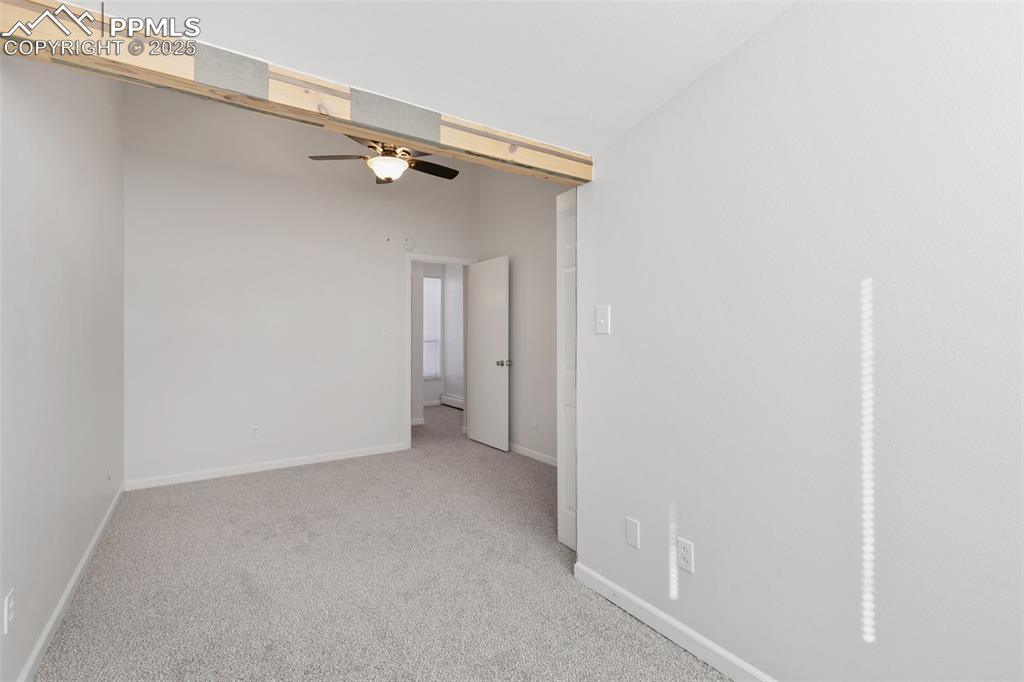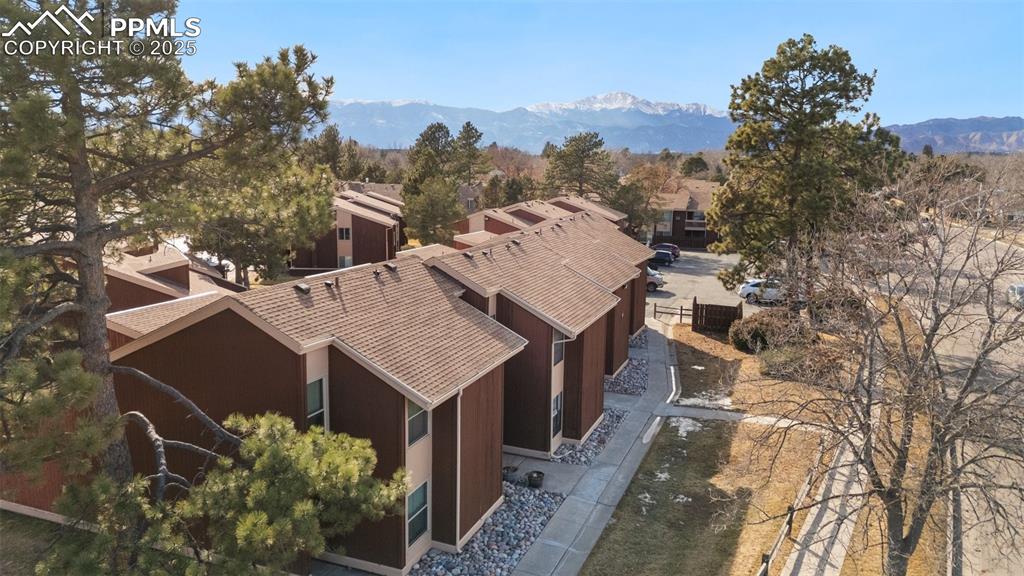4563 N Carefree Circle, Colorado Springs, CO, 80917

Quail Creek Condos

Charming 3 bedroom, 2 bath condo

Tile entry and Living Room

Large, open Living Room

Neutral colors, ceiling fan, walkout

Living Room

Butcher block breakfast bar

Glass tile backsplash

Granite countertops, stainless steel appliances

Ample cabinet space, pantry

Main Level Bedroom, window coverings and ceiling fan

Newer carpet, main level

Main level

Main Level Bathroom

Main Level Shower

Bedroom 2 upper level

Bedroom 2 upper level

Bedroom 2 upper level

Updated Upper Level Bathroom

Bedroom 3 upper level

Bedroom 3 upper level

Bedroom 3 upper level

Main level full size washer and dryer

community pool

Both Floors

Main Level

Upper Level

Other

Aerial View

Aerial View
Disclaimer: The real estate listing information and related content displayed on this site is provided exclusively for consumers’ personal, non-commercial use and may not be used for any purpose other than to identify prospective properties consumers may be interested in purchasing.