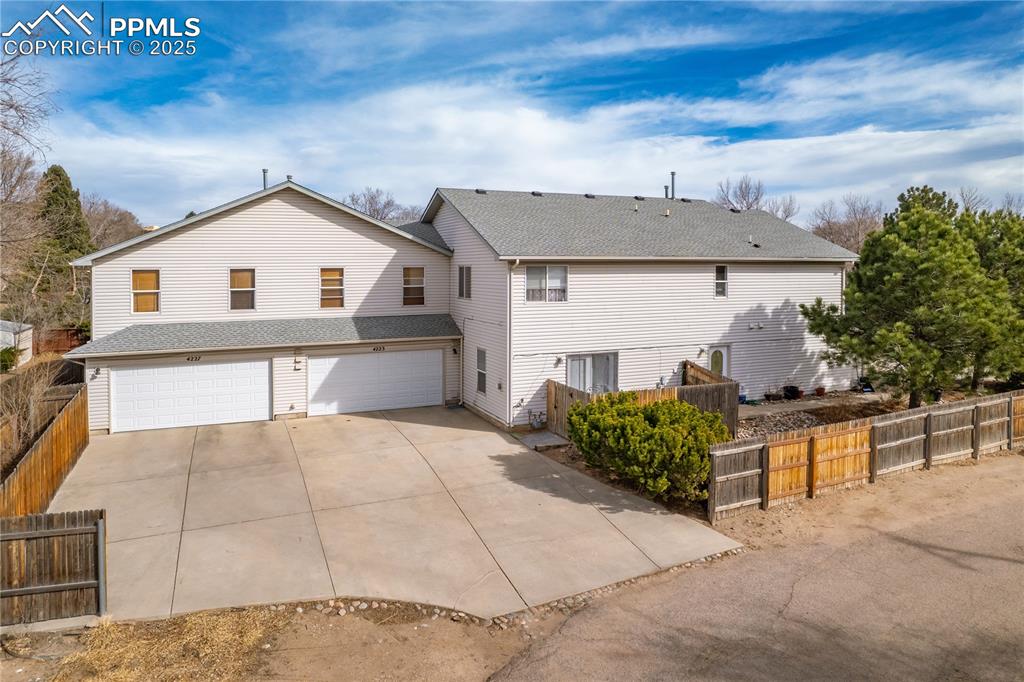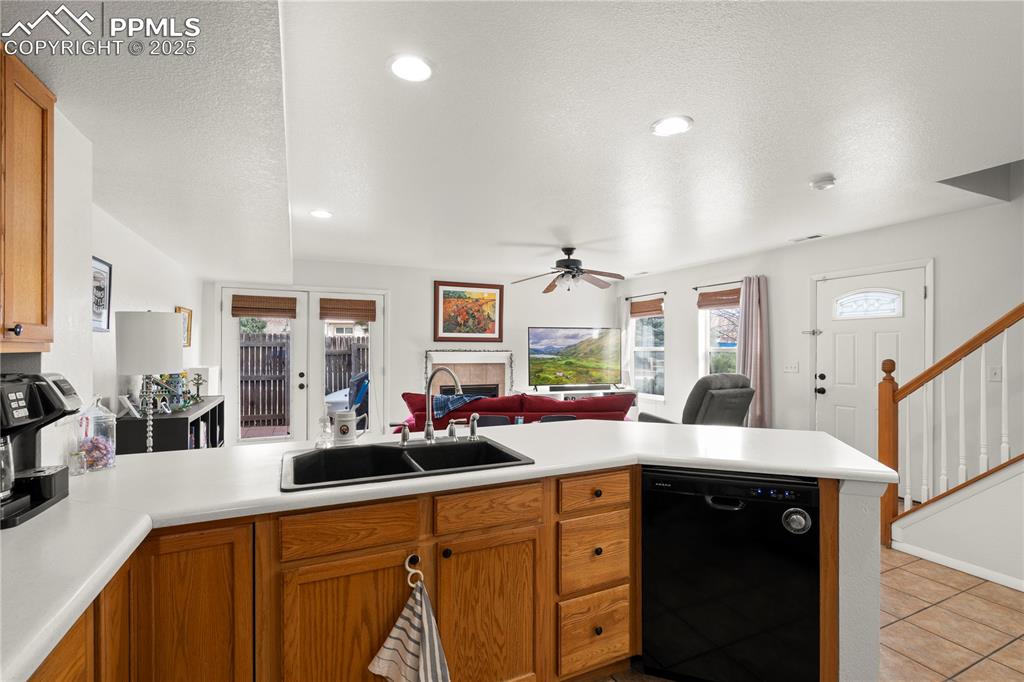4210 N Weber Street, Colorado Springs, CO, 80907

View of front of house featuring driveway, an attached garage, and fence

View of side of property with an attached garage and driveway

Rear view of house with a garage, a shingled roof, concrete driveway, and fence

Other

View of front of house featuring fence

Living area with visible vents, a tiled fireplace, french doors, light tile patterned floors, and ceiling fan

Living area with light tile patterned floors, a textured ceiling, ceiling fan, and a tile fireplace

Living room with recessed lighting, light tile patterned flooring, a fireplace, baseboards, and stairs

Kitchen featuring under cabinet range hood, light countertops, appliances with stainless steel finishes, a peninsula, and a sink

Kitchen featuring under cabinet range hood, stainless steel electric range, light countertops, and a sink

Kitchen with open floor plan, black dishwasher, a peninsula, a fireplace, and a sink

Garage with a garage door opener

Washroom featuring light tile patterned floors, laundry area, baseboards, and stacked washer and dryer

Carpeted office space featuring visible vents and baseboards

Carpeted office featuring baseboards

Carpeted home office featuring baseboards

Full bathroom with tile patterned flooring, an enclosed shower, and a sink

Walk in closet with carpet flooring

Bedroom with baseboards and carpet

Carpeted bedroom featuring visible vents and baseboards

Bedroom with attic access, carpet, and a closet

Half bathroom with tile patterned floors, visible vents, toilet, and vanity

View of patio / terrace with fence and grilling area

View of shed featuring a fenced backyard

Aerial view with a mountain view

Aerial view with a mountain view

Drone / aerial view featuring a mountain view

Aerial view featuring a mountain view

Birds eye view of property featuring a mountain view

Bird's eye view featuring a residential view

Bird's eye view with a mountain view and a residential view

Drone / aerial view with a residential view and a mountain view

Aerial view featuring a mountain view and a residential view

Aerial view featuring a mountain view and a residential view

Birds eye view of property featuring a mountain view

Bird's eye view featuring a mountain view

Rear view of property featuring fence, a garage, driveway, and a shingled roof

View of property exterior featuring a mountain view, an attached garage, roof with shingles, and fence

Mountain view

View of front of home with a mountain view, a shingled roof, and fence
Disclaimer: The real estate listing information and related content displayed on this site is provided exclusively for consumers’ personal, non-commercial use and may not be used for any purpose other than to identify prospective properties consumers may be interested in purchasing.