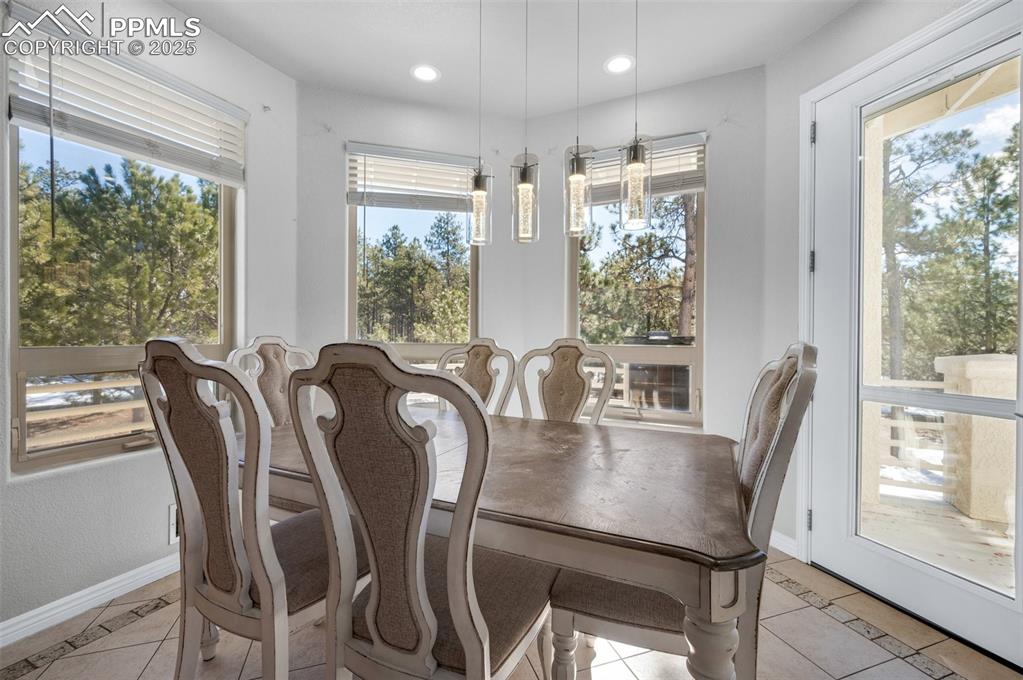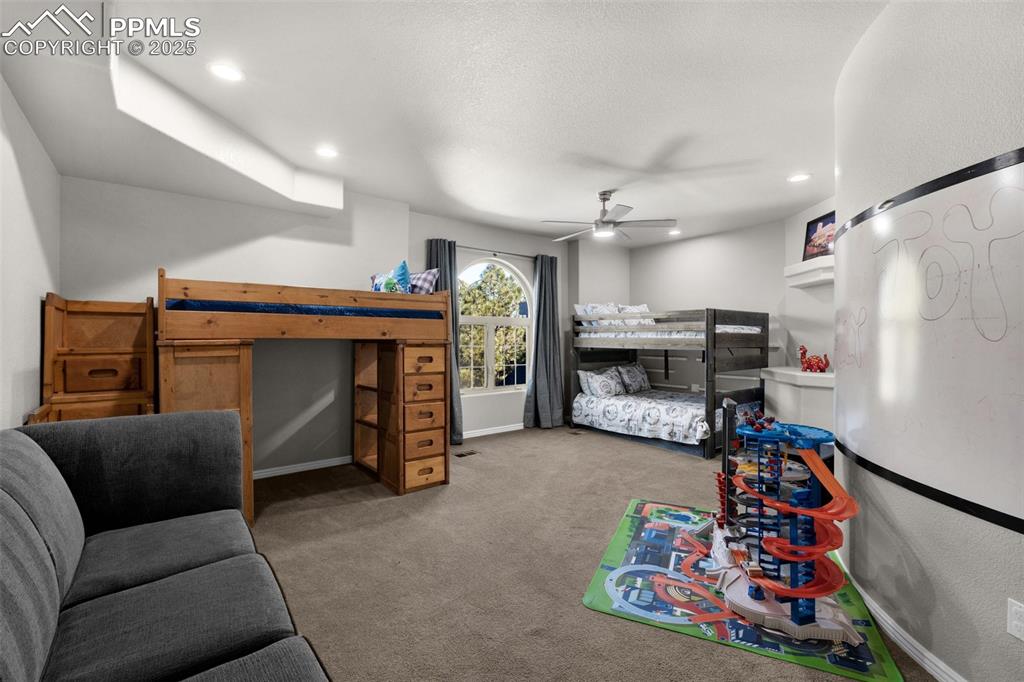17502 Abert Ridge View, Colorado Springs, CO, 80908

Drone / aerial view featuring a wooded view

Drone / aerial view with a view of trees

Property entrance featuring stucco siding

Foyer entrance with stairway, light wood finished floors, a multi sided fireplace, a towering ceiling, and a notable chandelier

Living room with a towering ceiling and light wood finished floors

Living room with a glass covered fireplace, a high ceiling, baseboards, and wood finished floors

Living area with wood finished floors, baseboards, and a towering ceiling

Kitchen featuring light tile patterned floors, stainless steel dishwasher, a peninsula, and brown cabinetry

Kitchen with pendant lighting, a sink, appliances with stainless steel finishes, brown cabinetry, and glass insert cabinets

Kitchen featuring light tile patterned floors, built in appliances, brown cabinets, and a center island

Other

Dining space with light tile patterned flooring, recessed lighting, and baseboards

Dining area featuring visible vents, light wood-style flooring, plenty of natural light, and an inviting chandelier

Bedroom with a ceiling fan, baseboards, recessed lighting, a tiled fireplace, and carpet flooring

Bedroom with a glass covered fireplace, recessed lighting, french doors, carpet floors, and baseboards

Bathroom with vanity, tile patterned floors, a bath, and recessed lighting

Bathroom featuring a garden tub, a stall shower, tile patterned flooring, baseboards, and a spacious closet

Laundry area with baseboards, washing machine and dryer, light wood-type flooring, cabinet space, and a sink

Hallway with visible vents, an upstairs landing, recessed lighting, carpet flooring, and baseboards

Carpeted living area featuring a ceiling fan, recessed lighting, baseboards, and a wealth of natural light

Bedroom featuring a ceiling fan, access to outside, recessed lighting, carpet flooring, and baseboards

Unfurnished bedroom with a spacious closet, carpet flooring, french doors, and visible vents

Carpeted office featuring visible vents, baseboards, a ceiling fan, and built in desk

Bathroom featuring double vanity, tile patterned floors, baseboards, and a sink

Bedroom featuring recessed lighting, baseboards, carpet, and ceiling fan

Balcony featuring an outdoor fire pit

Carpeted bedroom with recessed lighting, baseboards, ceiling fan, and access to outside

Carpeted bedroom with a ceiling fan, recessed lighting, french doors, and baseboards

Bathroom featuring tile patterned floors, a shower stall, and vanity

Deck featuring stairs

Living area with light carpet, recessed lighting, a glass covered fireplace, a textured ceiling, and billiards

Living area with recessed lighting, stairs, pool table, a textured ceiling, and light colored carpet

Bar with a sink, wine cooler, and light carpet

Exercise room with visible vents, recessed lighting, a textured ceiling, and baseboards

Bedroom with a ceiling fan, baseboards, built in study area, recessed lighting, and light carpet

Bedroom with visible vents, a glass covered fireplace, recessed lighting, baseboards, and light colored carpet

Full bath featuring a shower stall and vanity

View of indoor pool

Indoor pool featuring a skylight, arched walkways, and a diving board

Snow covered house with a balcony and stucco siding

Snow covered back of property featuring stucco siding, a patio area, a balcony, and a hot tub

View of patio with area for grilling, an outdoor kitchen, an outdoor living space with a fire pit, and outdoor dining space

View of patio / terrace with a grill, outdoor dining area, and an outdoor kitchen

View of garage

Drone / aerial view featuring a forest view

Rear view of property featuring a forest view, roof with shingles, stucco siding, a balcony, and a patio

Birds eye view of property with a view of trees

Drone / aerial view with a mountain view and a wooded view

Property Lines are Approximate and not a survey.

Plan
Disclaimer: The real estate listing information and related content displayed on this site is provided exclusively for consumers’ personal, non-commercial use and may not be used for any purpose other than to identify prospective properties consumers may be interested in purchasing.