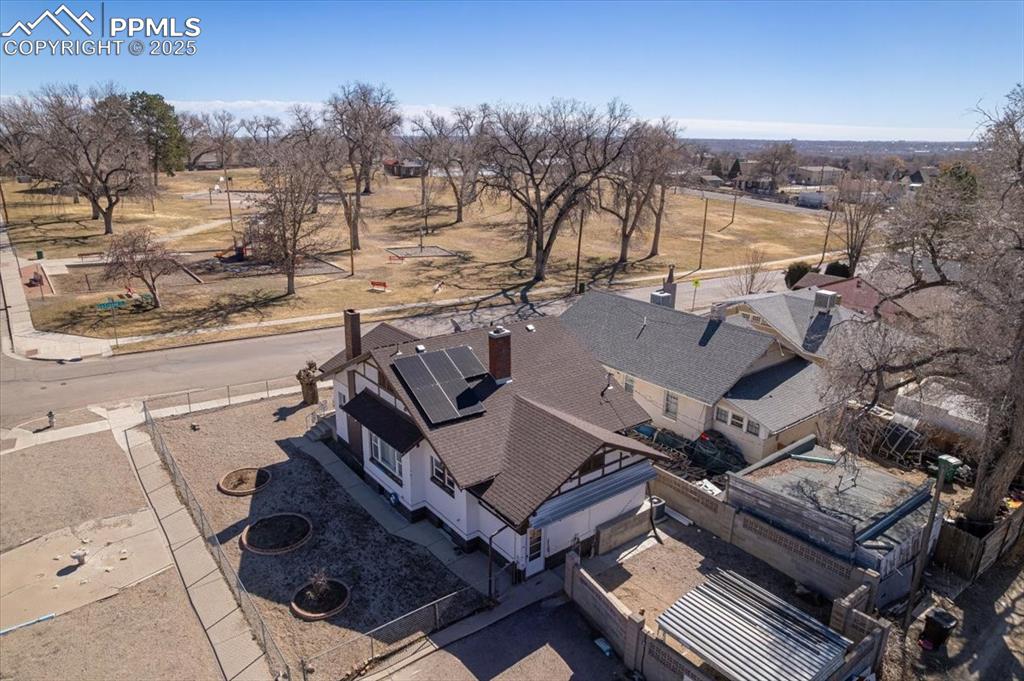1117 N La Crosse Avenue, Pueblo, CO, 81001

View of front facade with a gate, covered porch, a chimney, a fenced front yard, and roof mounted solar panels

Living room featuring beam ceiling, crown molding, dark wood-style floors, and coffered ceiling

Dining space featuring beamed ceiling, coffered ceiling, wood finished floors, and ornamental molding

Dining space with dark wood-style floors, beam ceiling, a healthy amount of sunlight, and coffered ceiling

Living room with crown molding, baseboards, beamed ceiling, wood finished floors, and coffered ceiling

Dining room with beam ceiling, coffered ceiling, baseboards, and dark wood-style flooring

Dining space with baseboards, beam ceiling, coffered ceiling, and dark wood-style floors

Kitchen featuring under cabinet range hood, white electric range oven, dark wood-style floors, white cabinetry, and a sink

Kitchen with a sink, stainless steel microwave, under cabinet range hood, white electric range oven, and white cabinetry

Kitchen with stainless steel microwave, white cabinets, electric range, and a sink

Kitchen featuring white cabinetry, white appliances, dark wood finished floors, and under cabinet range hood

Kitchen featuring white cabinetry, white appliances, and dark wood finished floors

Sun Room

Sun Room

Primary Bedroom

Primary Bedroom

Full Bathroom

Bedroom 2 in basement

Bedroom 3 in basement

Bedroom 4 in basement

Basement Living room

Basement Living room

3/4 Bathroom with laundry room

3/4 Bathroom with laundry room

Side of house

Back of Structure

View of yard with a fenced backyard

View of yard featuring fence

View of front of house with a gate, a fenced front yard, roof mounted solar panels, a porch, and a chimney

View of yard featuring a gate and fence

Bird's eye view featuring a residential view

Aerial view

Drone / aerial view with a mountain view and a residential view

Drone / aerial view featuring a residential view

Drone / aerial view

Aerial view with a residential view and a mountain view

Floor plan

Floor plan
Disclaimer: The real estate listing information and related content displayed on this site is provided exclusively for consumers’ personal, non-commercial use and may not be used for any purpose other than to identify prospective properties consumers may be interested in purchasing.