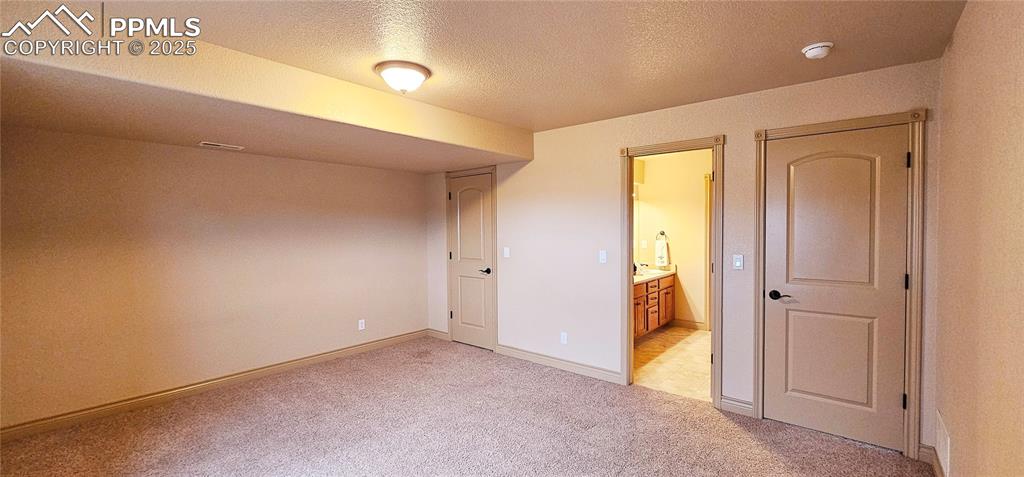16160 Prairie Vista Lane, Peyton, CO, 80831

Front of Home

Entry to Home

Living Room showing Beautiful Mountain Views from Window

Living Room with Cozy Fireplace and Lots of Natural Light

Formal Dining Area with Hardwood Floors

Spacious Light Filled Kitchen

Spacious Light Filled Kitchen with Adjacent Breakfast Area

Spacious Light Filled Kitchen

Spacious Light Filled Kitchen with Bar Counter

Breakfast Area with Beautiful Views

Breakfast Area with Beautiful Views

View of Living Room from Breakfast Area

Main Level Office

Main Level Half Bath

Main Level Primary Bedroom with Beautiful Views

Main Level Primary Bedroom with Beautiful Views

Main Level Primary Bedroom

En Suite Primary 5 Piece Bathroom with Walk In Closet & WC

En Suite Primary 5 Piece Bathroom with Walk In Closet & WC

En Suite Primary 5 Piece Bathroom with Walk In Closet & WC

Primary Walk In Closet

Main Level Laundry with Washtub

Main Level Laundry with Washtub

Light Filled Garden Level Basement Family Room

Light Filled Garden Level Basement

Garden Level Light Filled Family Room

Garden Level Light Filled Bedroom

Garden Level Light Filled Bedroom

Garden Level Light Filled Bedroom with Bathroom

Garden Level Light Filled Bedroom

Basement Utility/Storage Closet

Basement Utility/Storage Closet

3 Car Garage with Heater

View from Main Level Deck

2 Stall Barn

2 Stall Barn

Main Level Floor Plan

Garden Level Basement Floor Plan

Full Floor Plan
Disclaimer: The real estate listing information and related content displayed on this site is provided exclusively for consumers’ personal, non-commercial use and may not be used for any purpose other than to identify prospective properties consumers may be interested in purchasing.