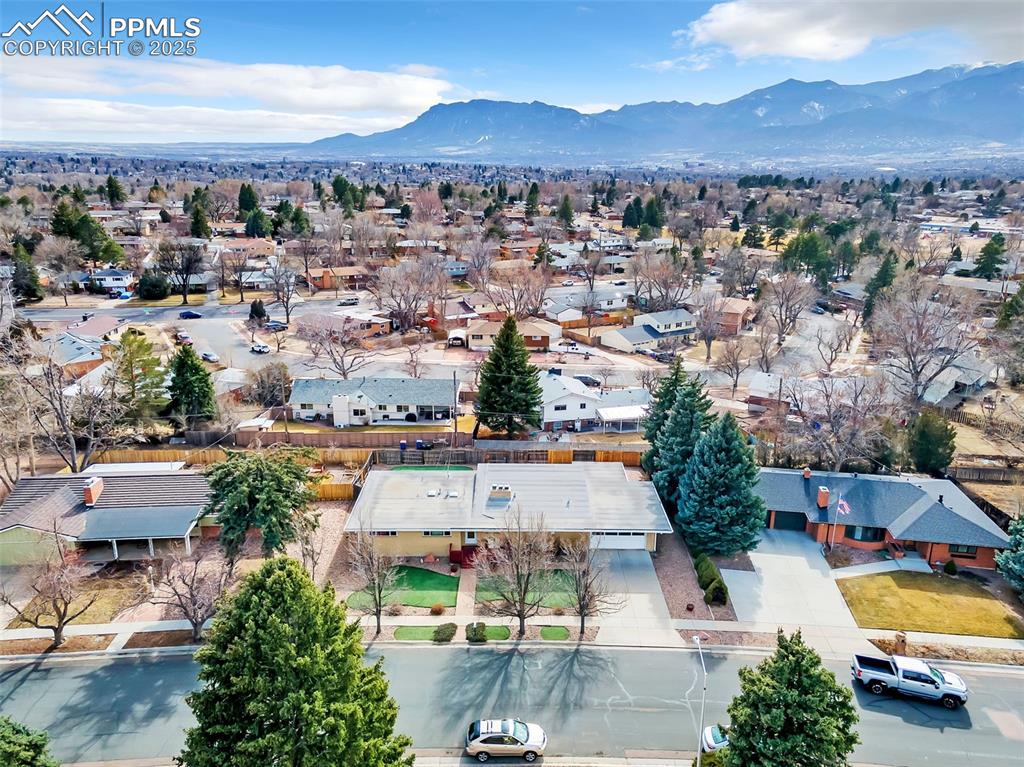2716 Marilyn Road, Colorado Springs, CO, 80909

Front of Structure

Front of Structure

Deck

Living Room

Living Room

Living Room

Living Room

Dining Area

Back of Structure

Back of Structure

Patio

Patio

Kitchen

Kitchen

Kitchen

Kitchen

Kitchen

Bathroom

Bathroom

Bedroom

Bedroom

Bedroom

Bedroom

Bedroom

Bedroom

Bedroom

Bathroom

Bathroom

Laundry

Laundry

Office

Office

Living Room

Living Room

Patio

Back of Structure

Yard

Back of Structure

View

Aerial View

Aerial View

Aerial View

Aerial View

Floor Plan

Floor Plan
Disclaimer: The real estate listing information and related content displayed on this site is provided exclusively for consumers’ personal, non-commercial use and may not be used for any purpose other than to identify prospective properties consumers may be interested in purchasing.