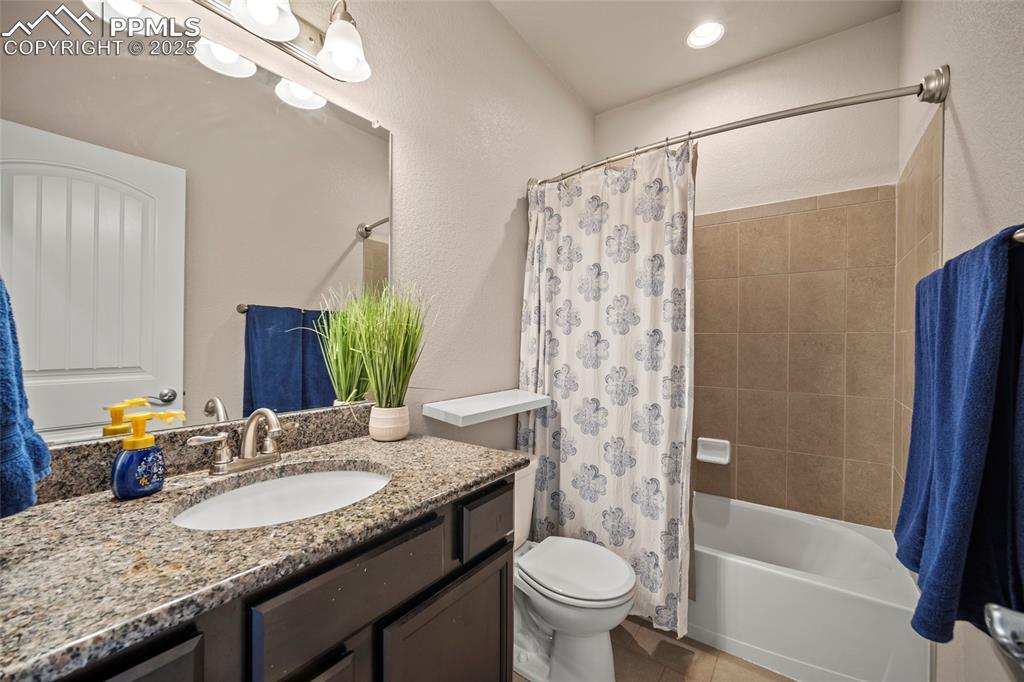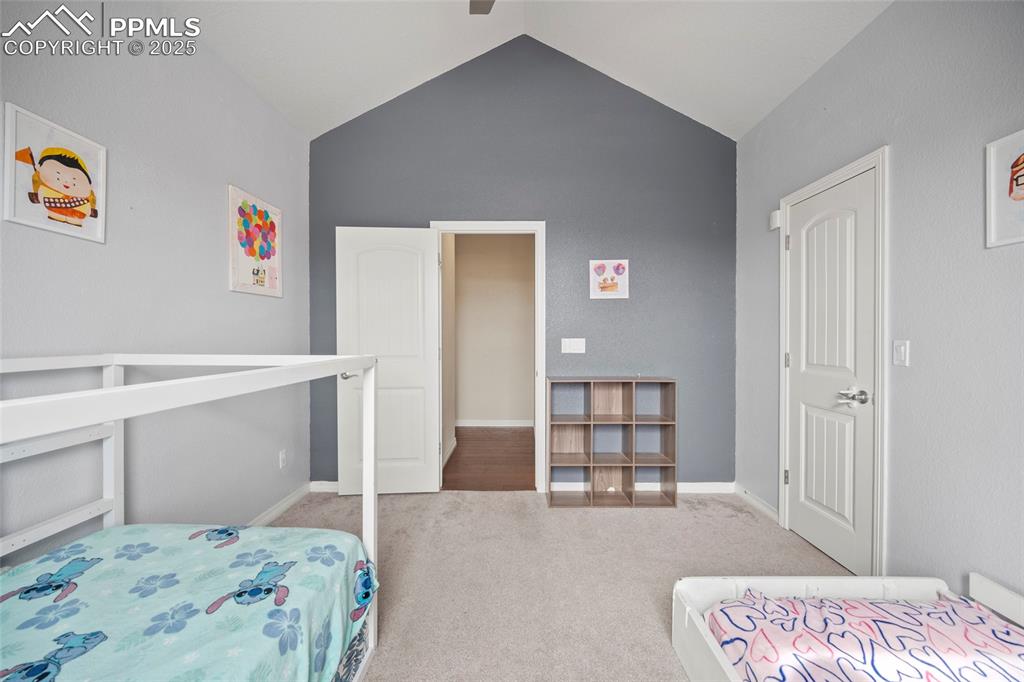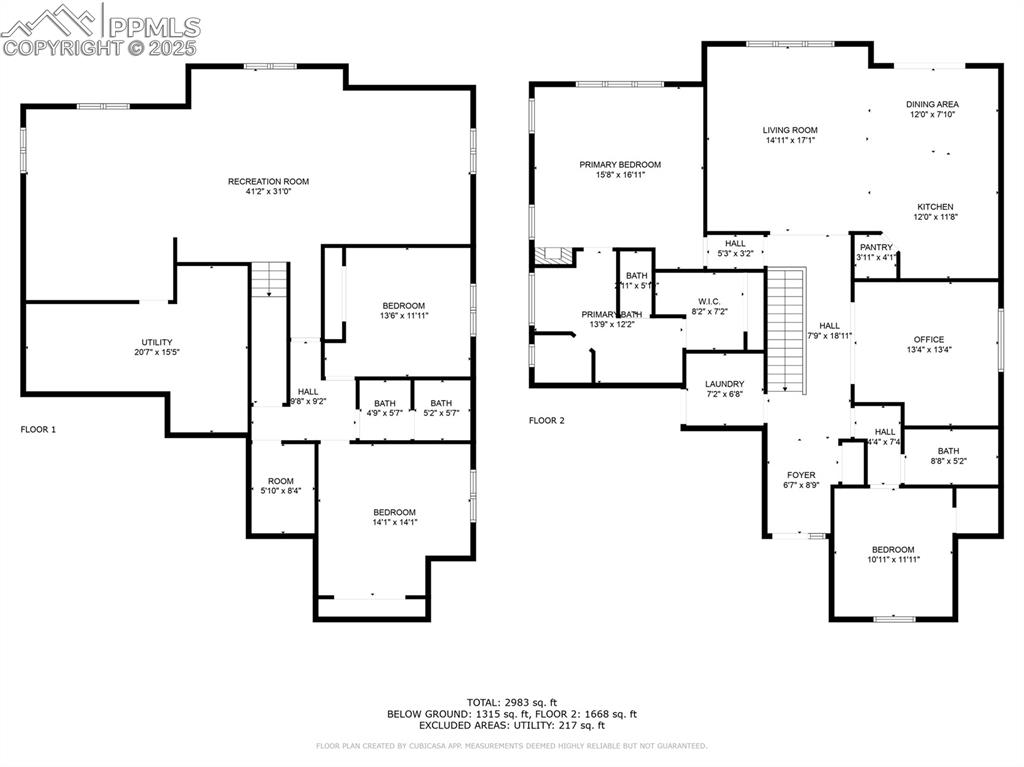10114 Golf Crest Drive, Peyton, CO, 80831

Front of Structure

Front of Structure

Entry

Front of Structure

Aerial View

Entry Way

Entry way

Full bath on main level

Office space or formal dining area

Living space with vaulted ceiling

Living Room

Living room into kitchen and dining nook

Kitchen

Kitchen

Owner's suite

Owner's suite with attached bath and dual-sided gas fireplace

Bedroom

Owner's bath with full tub and walk-in shower

Bathroom

Bedroom #2 on main living level

Bedroom

Fully-finished basement living space

Game Room

Game Room

Bedroom #3 on basement level

Full Bath on Basement level

Bedroom #4 on basement level

Aerial View

Fully fenced flat back yard

Floor plan
Disclaimer: The real estate listing information and related content displayed on this site is provided exclusively for consumers’ personal, non-commercial use and may not be used for any purpose other than to identify prospective properties consumers may be interested in purchasing.