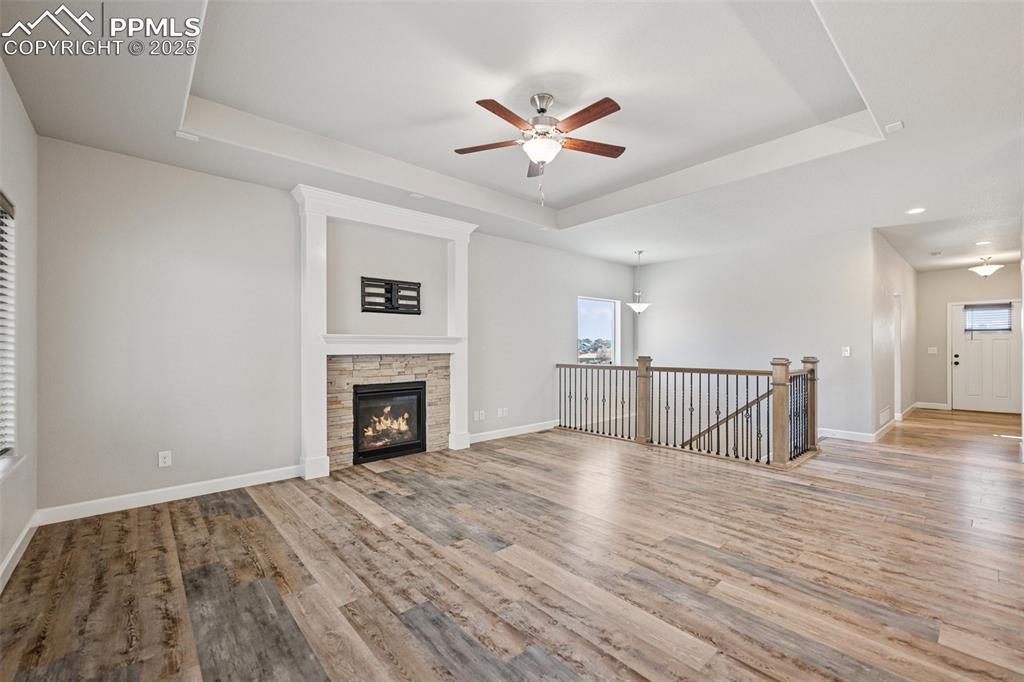7867 Twin Creek Terrace, Fountain, CO, 80817

Front of Structure

Kitchen

Living room

Primary bathroom

Backyard

Living room

Front of home

Living room

Living room and kitchen

Kitchen and dining

Kitchen

Dining

Dining with walkout to backyard

Backyard

Primary bedroom

Primary bedroom

Primary Bath

Laundry

Secondary bedroom on main level

Secondary bedroom on main leve

Full bathroom on main level

Basement

Basement

Secondary bedroom in basement

Secondary bedroom in basement

Secondary bedroom in basement

Full bathroom in basement

Secondary bedroom in basement with adjoining full bathroom

Secondary bedroom in basement with adjoining full bathroom

Full bathroom

Storage/mechanical room in basement

Front of Structure

Back of Structure

Back of Structure

Aerial View

Yard

Aerial View

Aerial View

Main Floor

Basement
Disclaimer: The real estate listing information and related content displayed on this site is provided exclusively for consumers’ personal, non-commercial use and may not be used for any purpose other than to identify prospective properties consumers may be interested in purchasing.