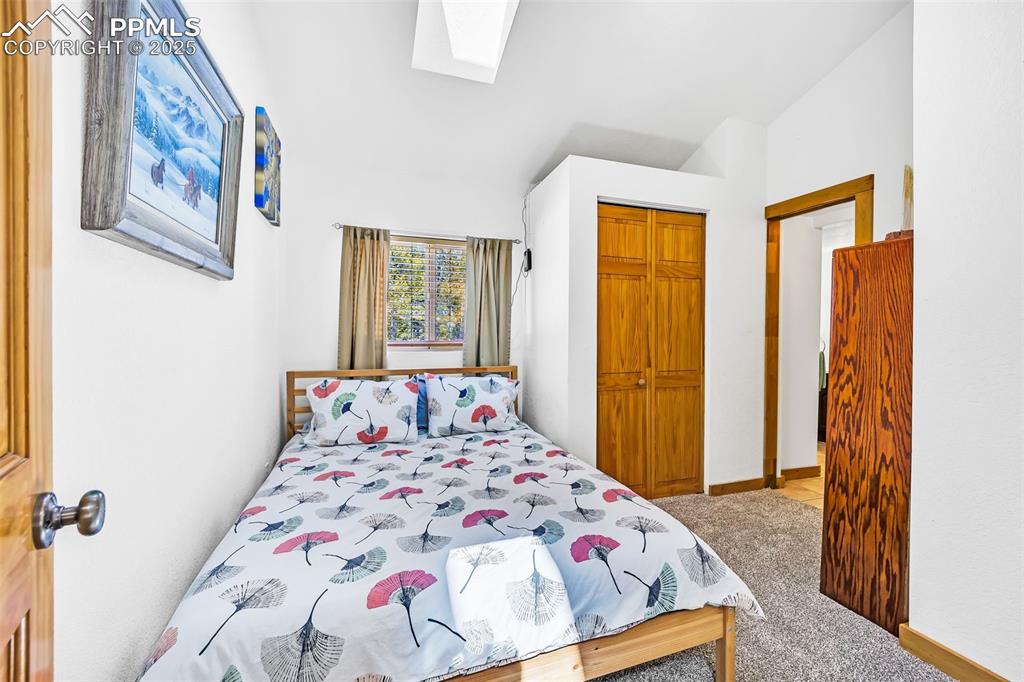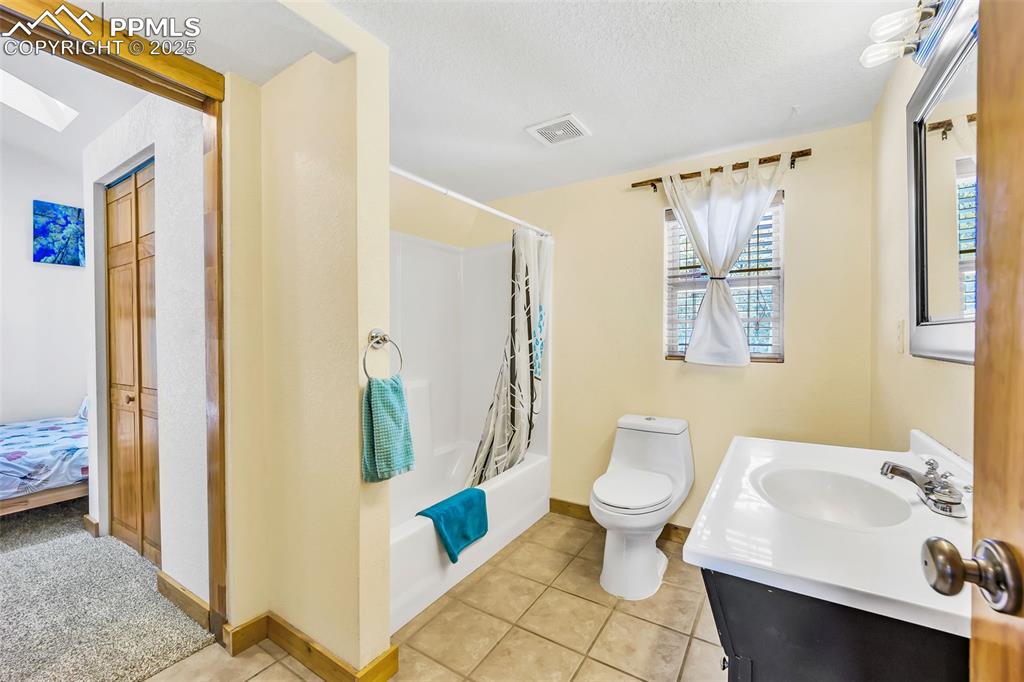75 Elkhorn Drive, Woodland Park, CO, 80863

Front of Structure

Yard

Front of Structure

Aerial View

Living Room

Living Room

Living Room

Living Room

Living Room

Dining Area

Dining Area

Kitchen

Kitchen

Kitchen

Kitchen

Kitchen

Dining Area

Other

Master Bedroom

Master Bedroom

Master Bedroom

Master Bathroom

Master Bathroom

Bedroom

Bedroom

Bedroom

Bathroom

Bedroom

Bedroom

Other

Loft

Loft

Small bonus loft area

Entry

Laundry

Studio attached to garage

Studio bedroom attached to garage

Bathroom attached to garage studio

Entry

Deck

Deck

Deck

Back of Structure

Back of Structure

Back of Structure

Back of Structure

Aerial View

Aerial View

Aerial View
Disclaimer: The real estate listing information and related content displayed on this site is provided exclusively for consumers’ personal, non-commercial use and may not be used for any purpose other than to identify prospective properties consumers may be interested in purchasing.