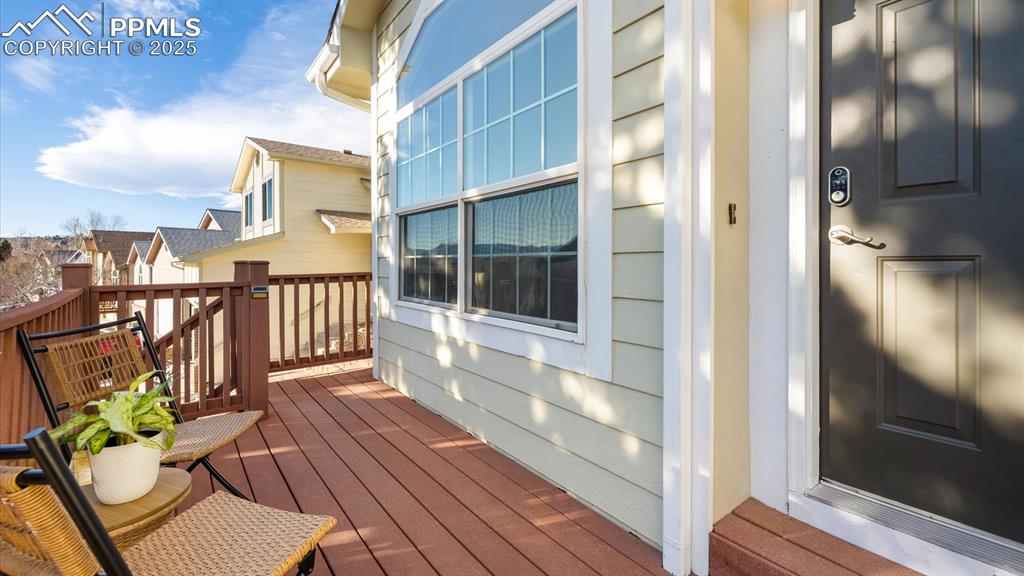4974 Galileo Drive, Colorado Springs, CO, 80917

Front of Structure

Deck

Living Room

Living Room

Kitchen

Kitchen

Master Bedroom

Master Bedroom

Master Bathroom

Master Bathroom

Sitting Room

Sitting Room

Bathroom

Office

Office

Bedroom

Bedroom

Bedroom

Living Room

Living Room

Living Room

Deck

Patio

Kitchen

Kitchen

Master Bathroom

Master Bathroom

Sitting Room

Sitting Room

Deck

Deck

Laundry

Front of Structure

Aerial View

Aerial View

Aerial View
Disclaimer: The real estate listing information and related content displayed on this site is provided exclusively for consumers’ personal, non-commercial use and may not be used for any purpose other than to identify prospective properties consumers may be interested in purchasing.