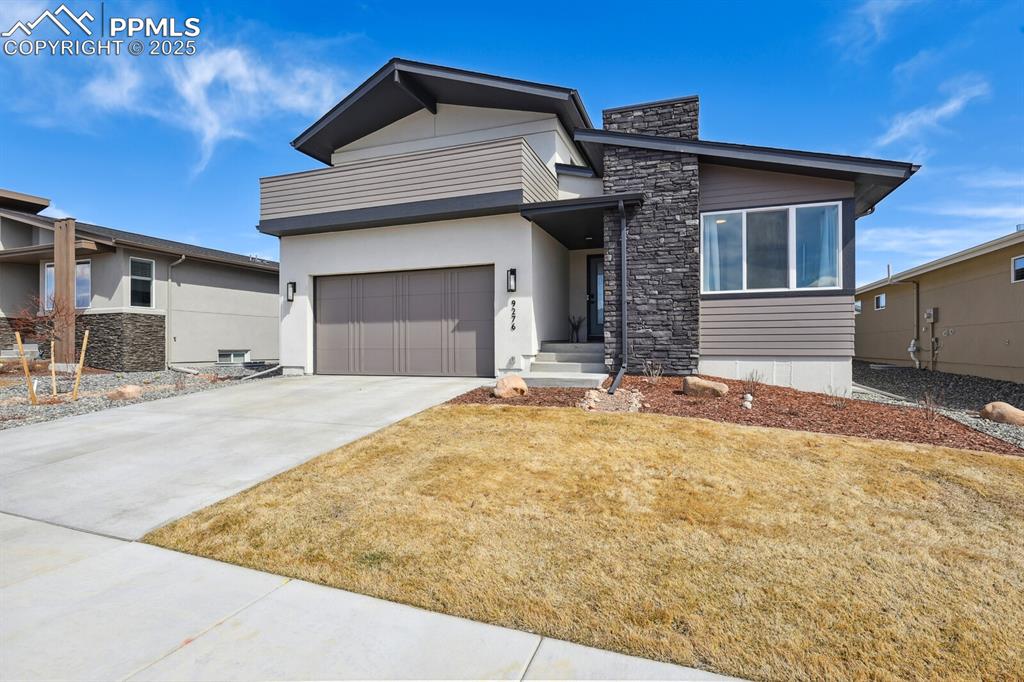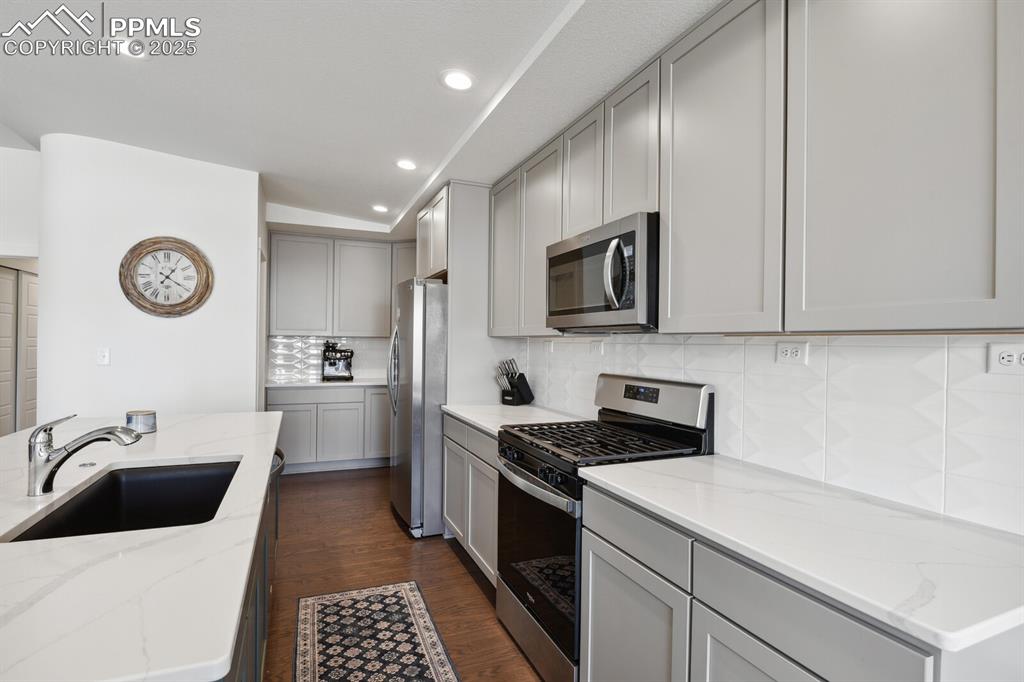9276 Glitter Way, Colorado Springs, CO, 80924

Contemporary home featuring stone siding, stucco siding, driveway, and a garage

Contemporary house featuring stone siding, stucco siding, an attached garage, and concrete driveway

Foyer entrance featuring baseboards and wood finished floors

Carpeted office space featuring a textured wall

Carpeted home office featuring baseboards

Office space featuring baseboards and carpet floors

Living area featuring stairway, recessed lighting, light wood-style flooring, and visible vents

Living room with recessed lighting, baseboards, and dark wood-style floors

Living area featuring baseboards, dark wood-style flooring, and a tiled fireplace

Living room with baseboards, a large fireplace, and wood finished floors

Kitchen with dark wood finished floors, gray cabinetry, stainless steel appliances, and a sink

Kitchen with gray cabinets, a sink, tasteful backsplash, dark wood finished floors, and appliances with stainless steel finishes

Kitchen featuring an island with sink, gray cabinets, a sink, appliances with stainless steel finishes, and a fireplace

Kitchen with dark wood-style floors, visible vents, gray cabinetry, appliances with stainless steel finishes, and tasteful backsplash

Kitchen with a sink, stainless steel appliances, dark wood-type flooring, and gray cabinets

Dining space featuring dark wood-style floors, baseboards, and an inviting chandelier

Bedroom featuring visible vents, baseboards, and carpet

Carpeted bedroom with baseboards

Bathroom featuring double vanity, visible vents, tile patterned floors, and a sink

Carpeted bedroom with baseboards

Bathroom featuring toilet and vanity

Laundry area featuring laundry area, light wood-style flooring, baseboards, and washing machine and clothes dryer

Bedroom featuring carpet flooring, multiple windows, and baseboards

Bedroom featuring baseboards, carpet, access to exterior, and freestanding refrigerator

Carpeted bedroom with baseboards

Bathroom with double vanity, visible vents, a stall shower, and a sink

View of patio / terrace featuring an outdoor hangout area

View of front of home featuring stucco siding, a mountain view, driveway, and a garage

Recreation room with carpet flooring, recessed lighting, and baseboards

Finished below grade area with visible vents, carpet flooring, stairs, and baseboards

Game room featuring recessed lighting, visible vents, baseboards, and carpet flooring

Carpeted bedroom with visible vents and baseboards

Bathroom with visible vents, toilet, and vanity

Carpeted bedroom with baseboards

View of patio / terrace with a grill and an outdoor hangout area

View of patio / terrace with an outdoor living space

Rear view of property with a patio and stucco siding

Mid-century home with a front lawn and a fenced front yard

Floor plan

View of layout

View of layout
Disclaimer: The real estate listing information and related content displayed on this site is provided exclusively for consumers’ personal, non-commercial use and may not be used for any purpose other than to identify prospective properties consumers may be interested in purchasing.