1020 Parkway Lane, Woodland Park, CO, 80863

View of front facade with an attached garage and stucco siding

Rear view of property with stucco siding, an attached garage, and a balcony

View of front of property featuring stairs, concrete driveway, and stucco siding

Wooden deck with fence

Entryway with baseboards, light wood-type flooring, and a chandelier

Living area with ceiling fan with notable chandelier, recessed lighting, baseboards, and light carpet
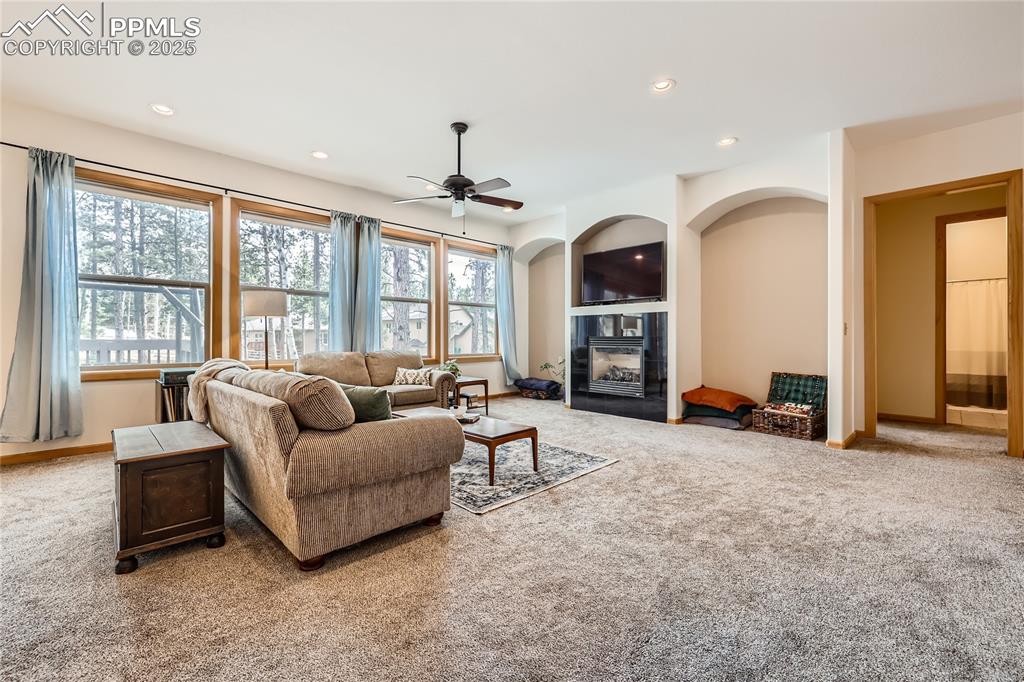
Carpeted living room with recessed lighting, a tile fireplace, and baseboards
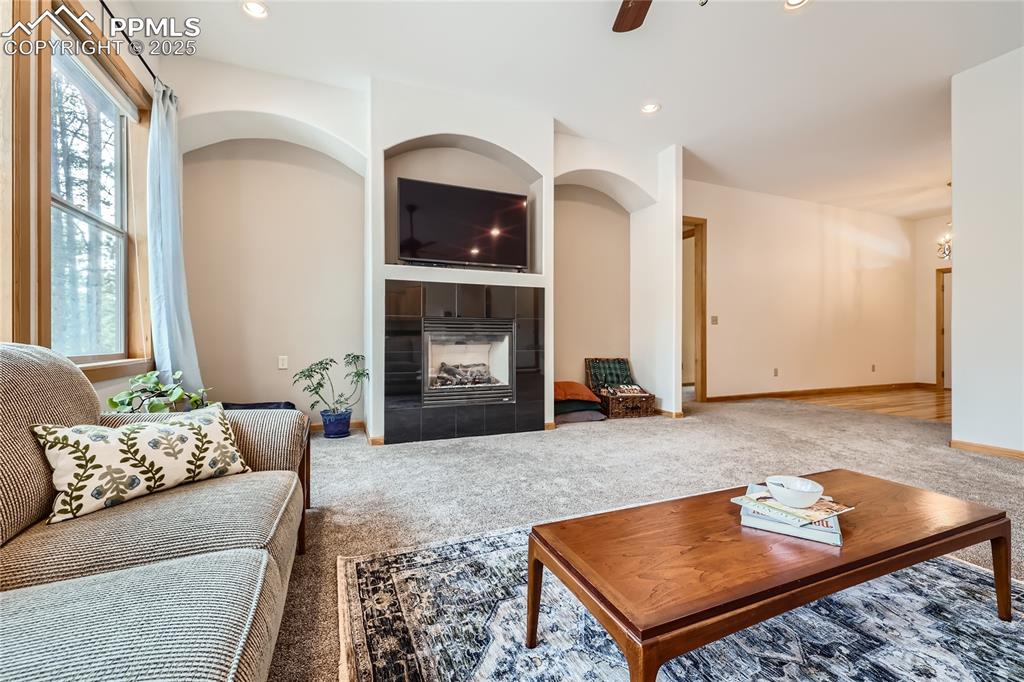
Carpeted living room featuring recessed lighting, baseboards, ceiling fan, and a tile fireplace
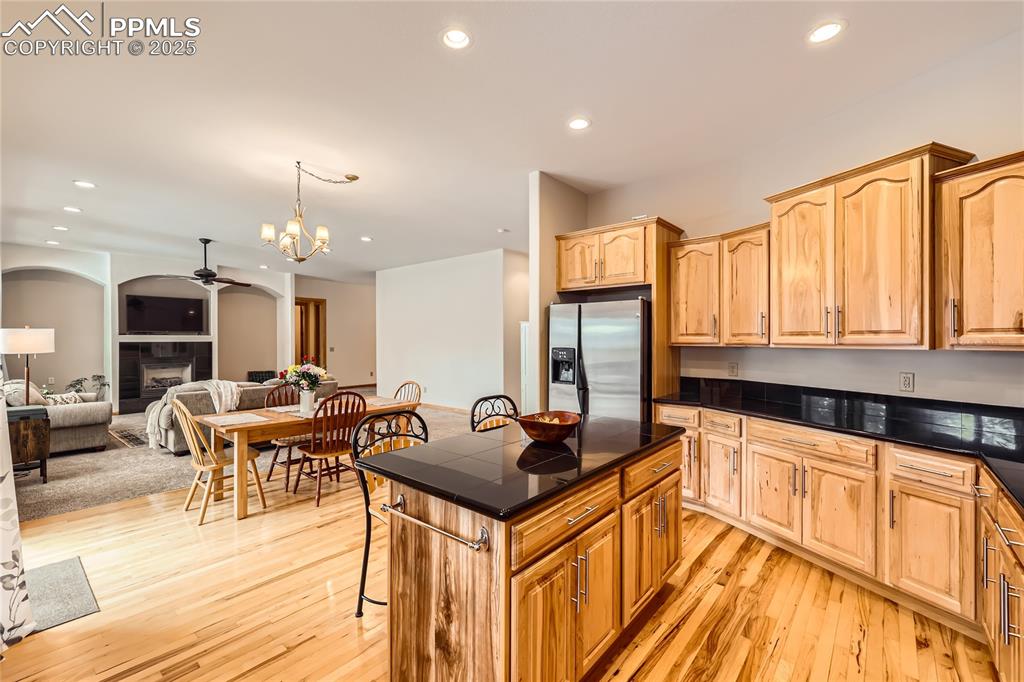
Kitchen with light wood-style flooring, a tiled fireplace, recessed lighting, stainless steel fridge, and a breakfast bar area
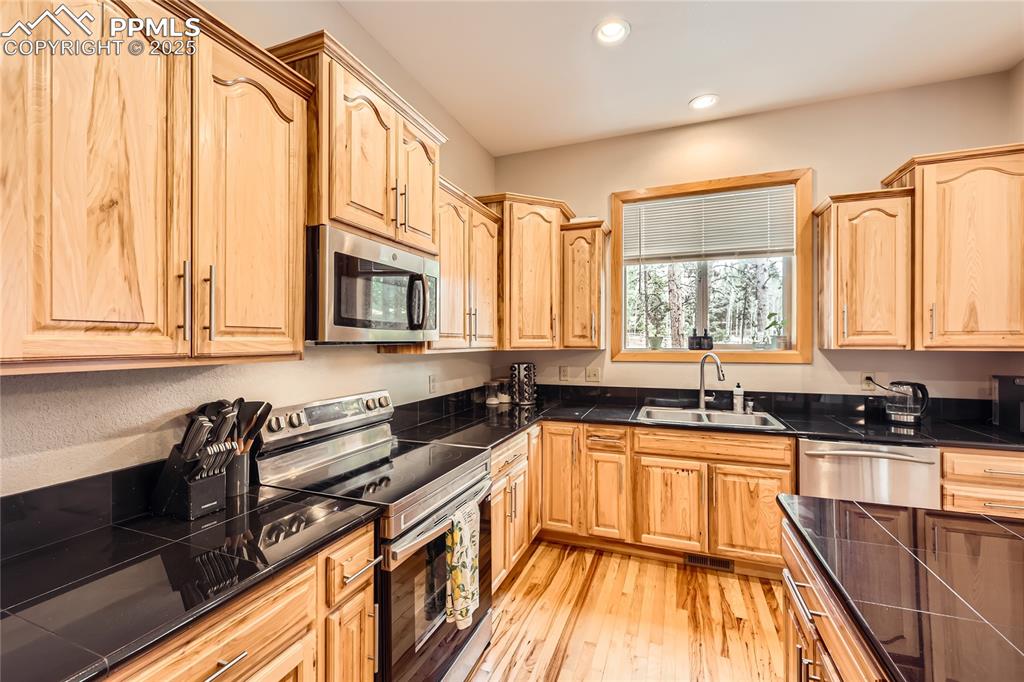
Kitchen featuring light brown cabinetry, a sink, appliances with stainless steel finishes, dark countertops, and light wood-type flooring
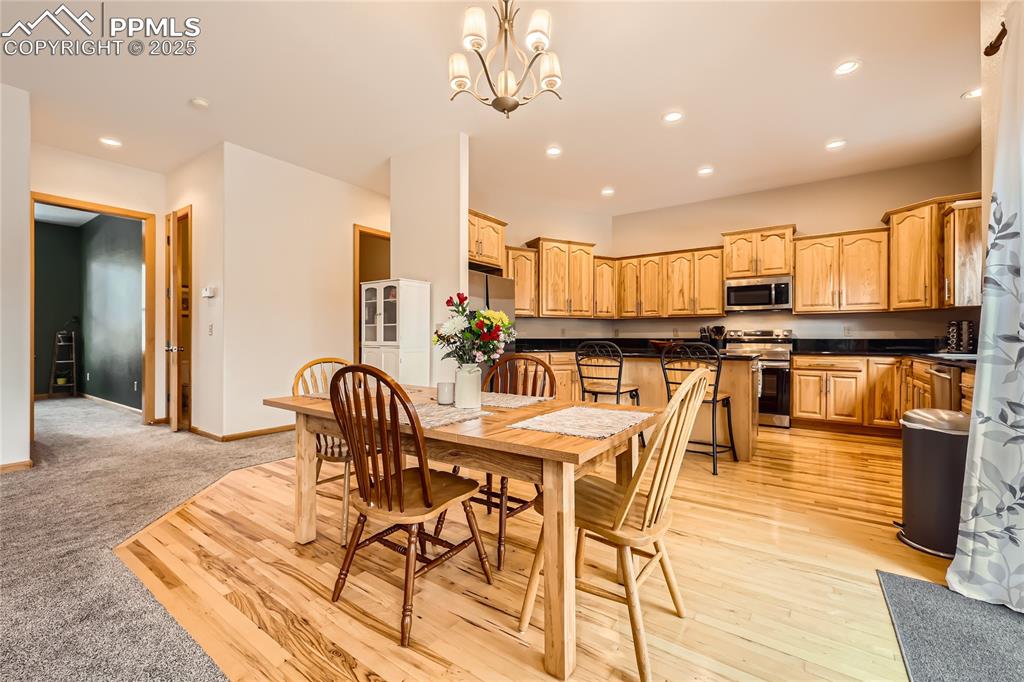
Dining room with recessed lighting, light wood-style flooring, baseboards, and a chandelier
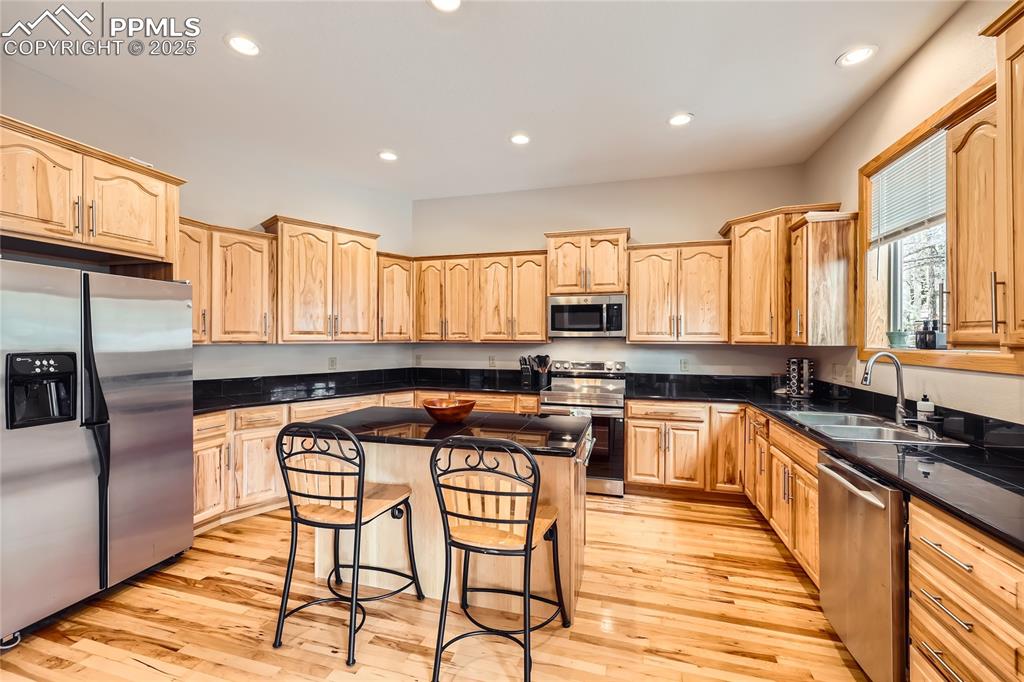
Kitchen with light brown cabinets, a sink, a kitchen breakfast bar, a kitchen island, and appliances with stainless steel finishes
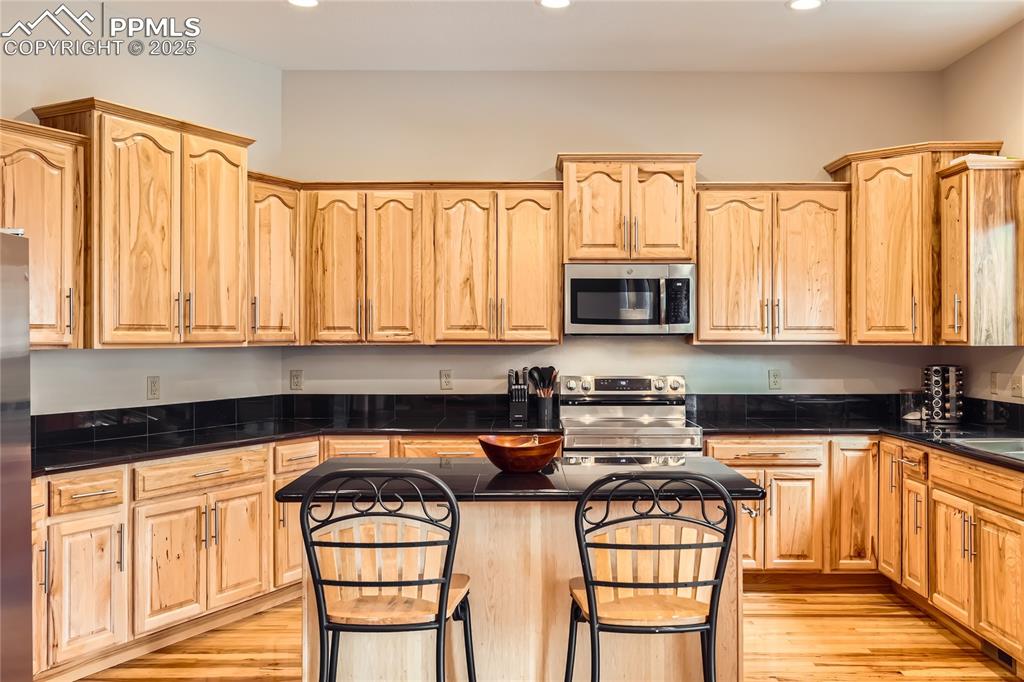
Kitchen with recessed lighting, stainless steel appliances, a center island, and light brown cabinets
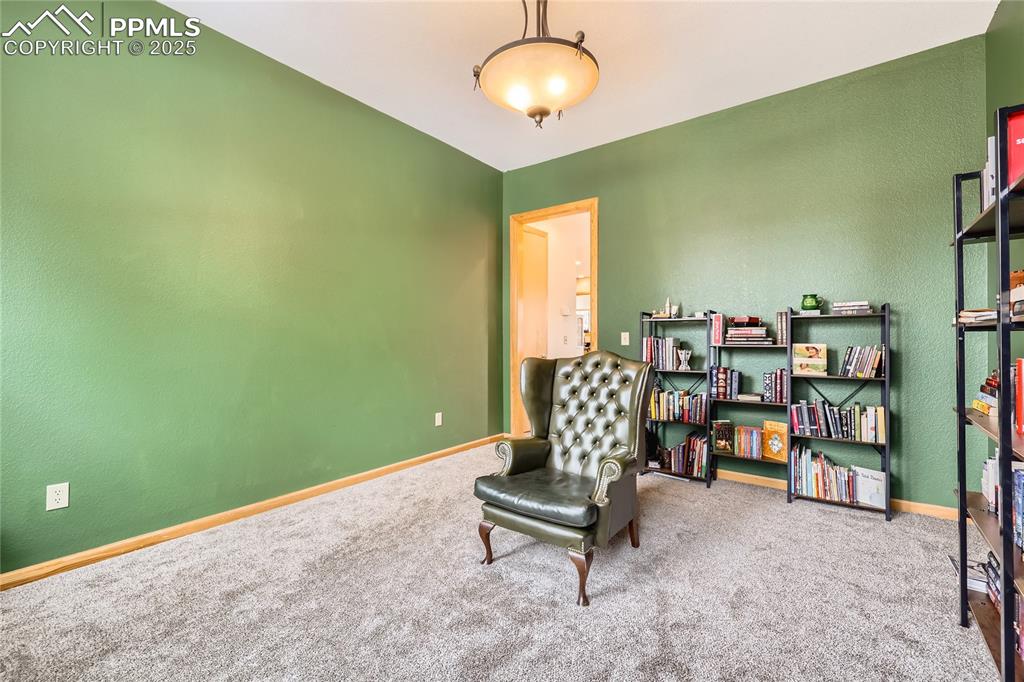
Sitting room with carpet flooring and baseboards
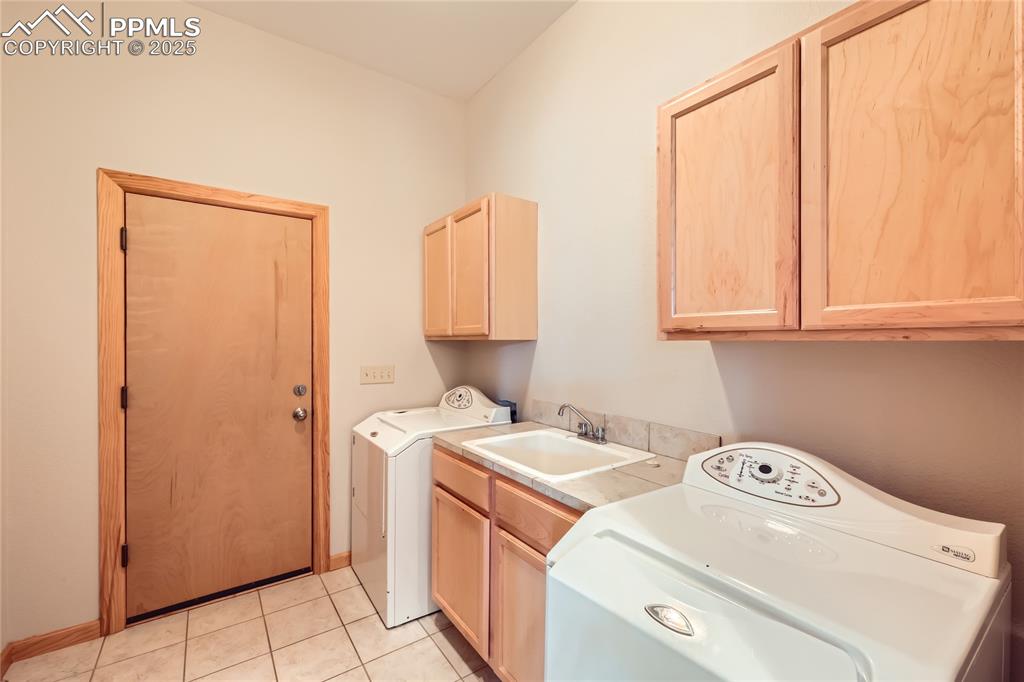
Laundry room featuring washer and clothes dryer, light tile patterned floors, cabinet space, and a sink
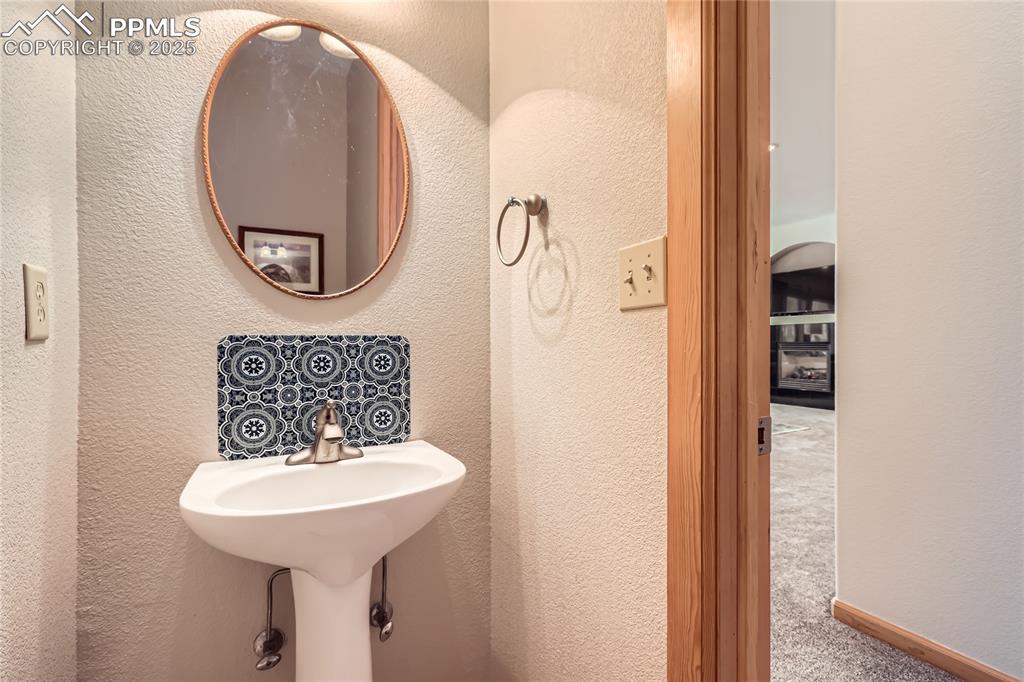
Bathroom with a textured wall
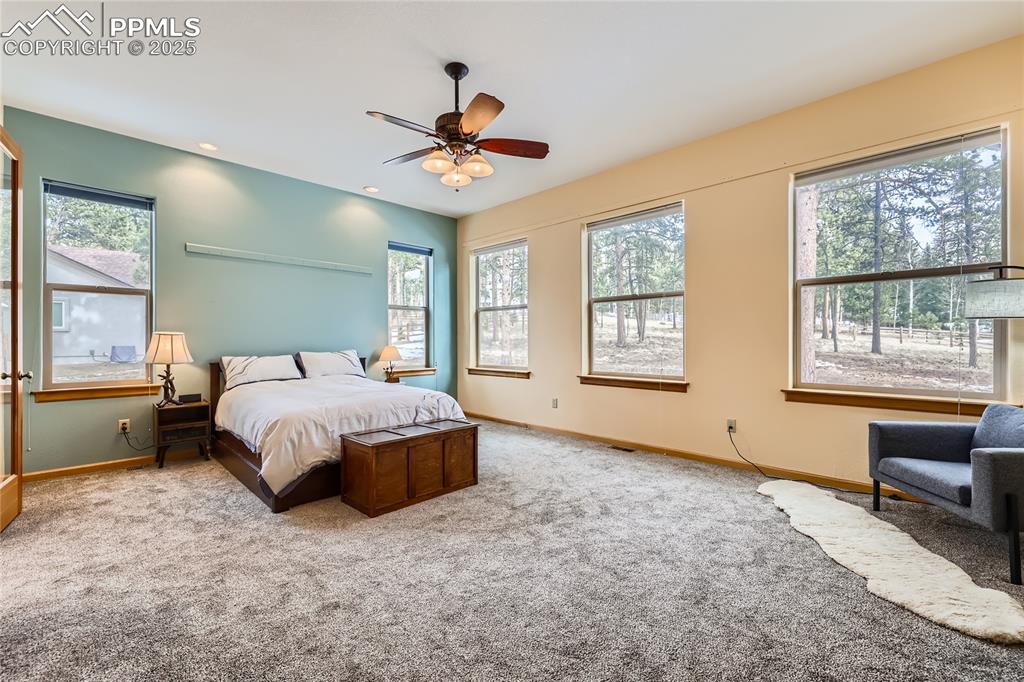
Carpeted bedroom featuring recessed lighting, multiple windows, and baseboards
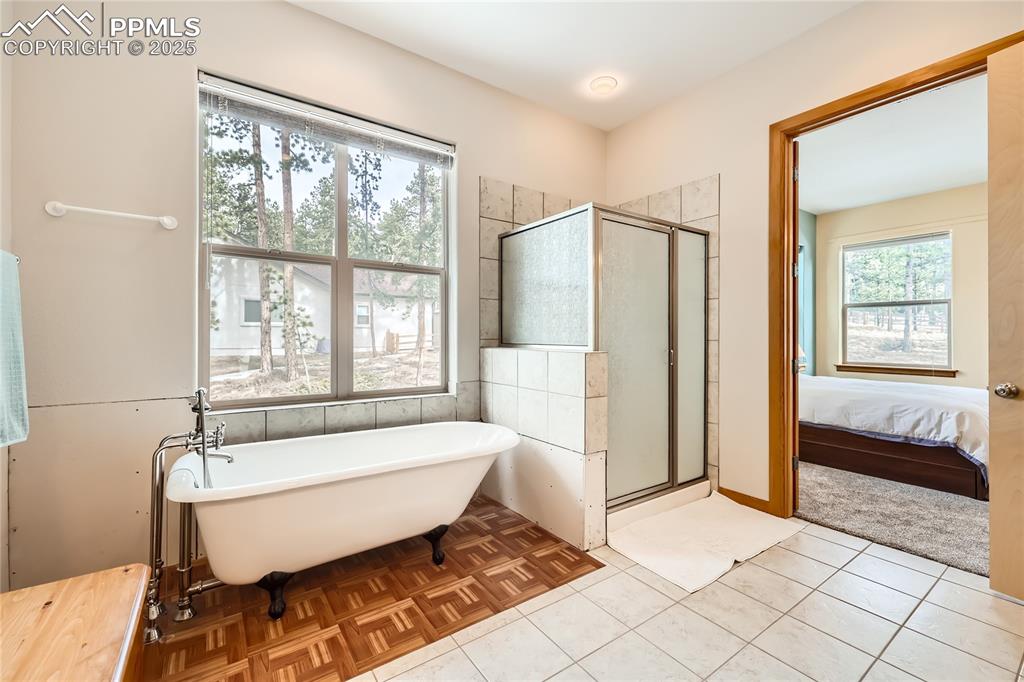
Ensuite bathroom featuring a freestanding tub, a stall shower, ensuite bathroom, and tile patterned flooring
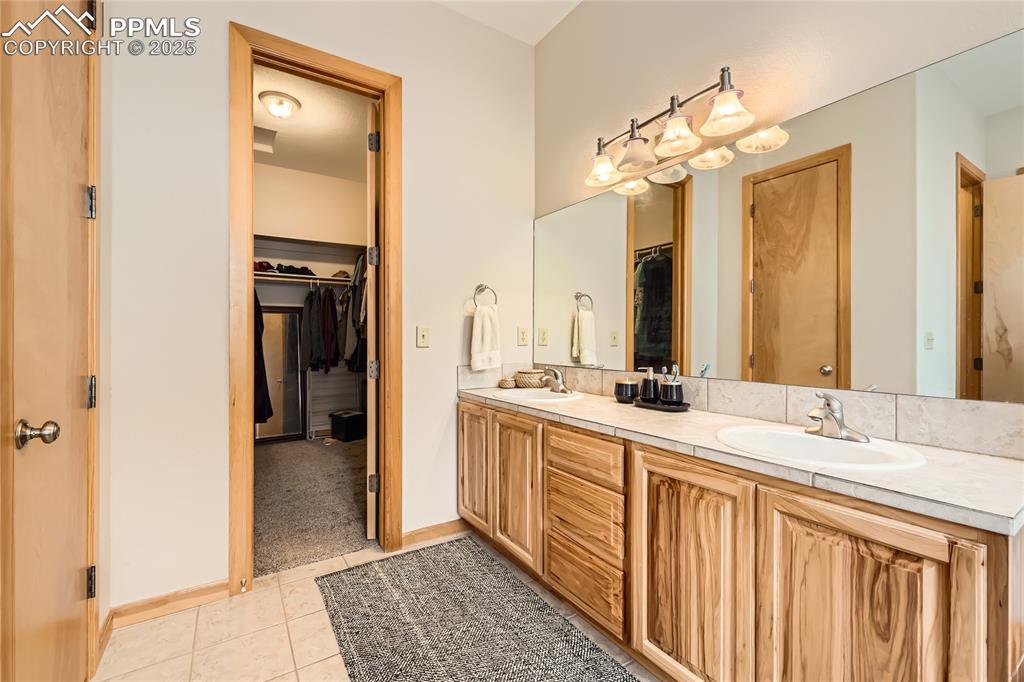
Bathroom featuring tile patterned floors, a spacious closet, double vanity, and a sink
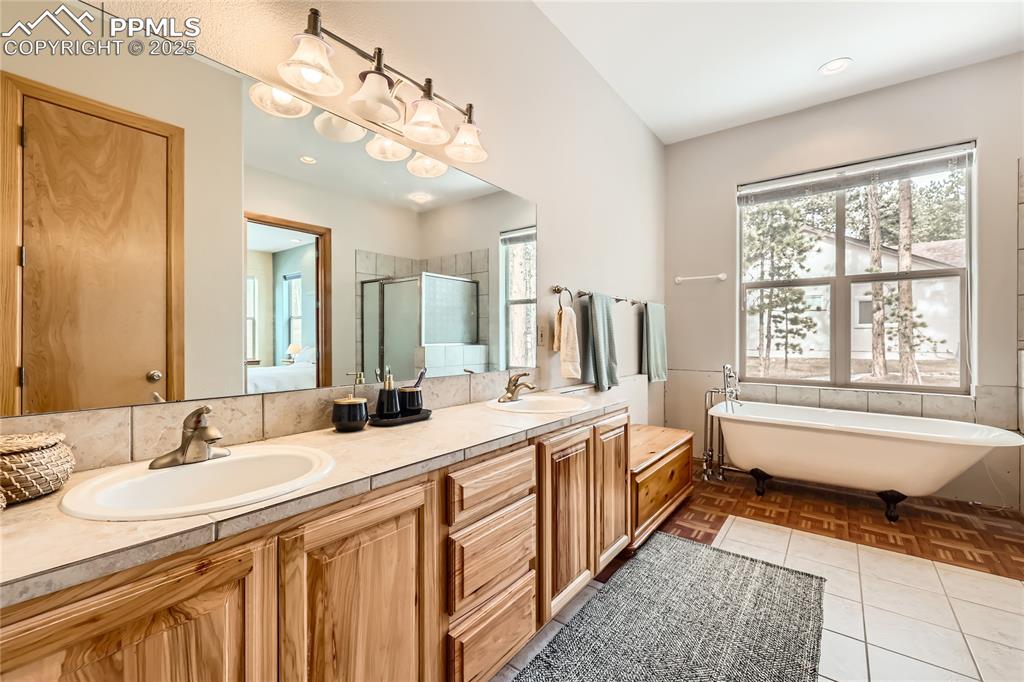
Full bath featuring double vanity, a freestanding tub, a stall shower, and a sink
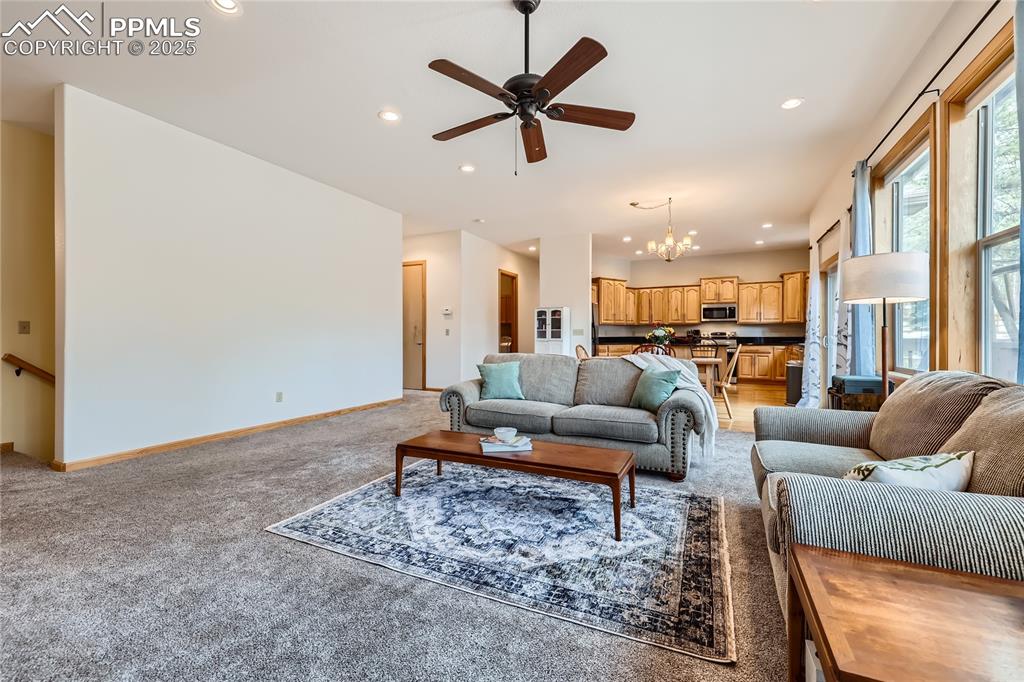
Living room featuring recessed lighting, light colored carpet, ceiling fan with notable chandelier, and baseboards
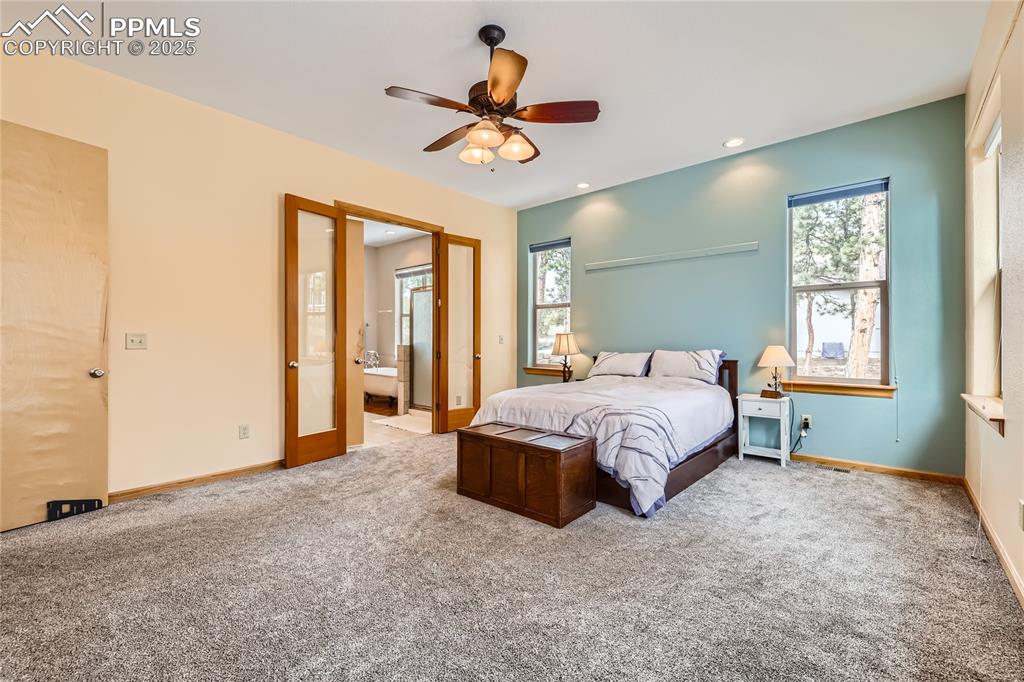
Carpeted bedroom featuring a ceiling fan, ensuite bath, recessed lighting, and baseboards
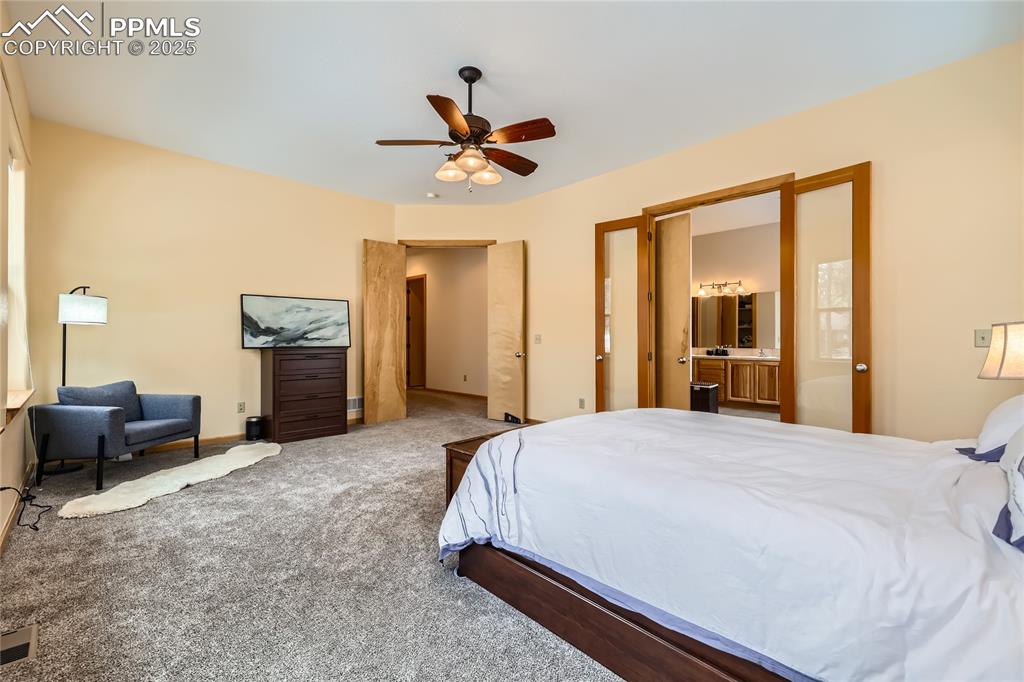
Bedroom featuring carpet flooring, baseboards, ensuite bathroom, and ceiling fan
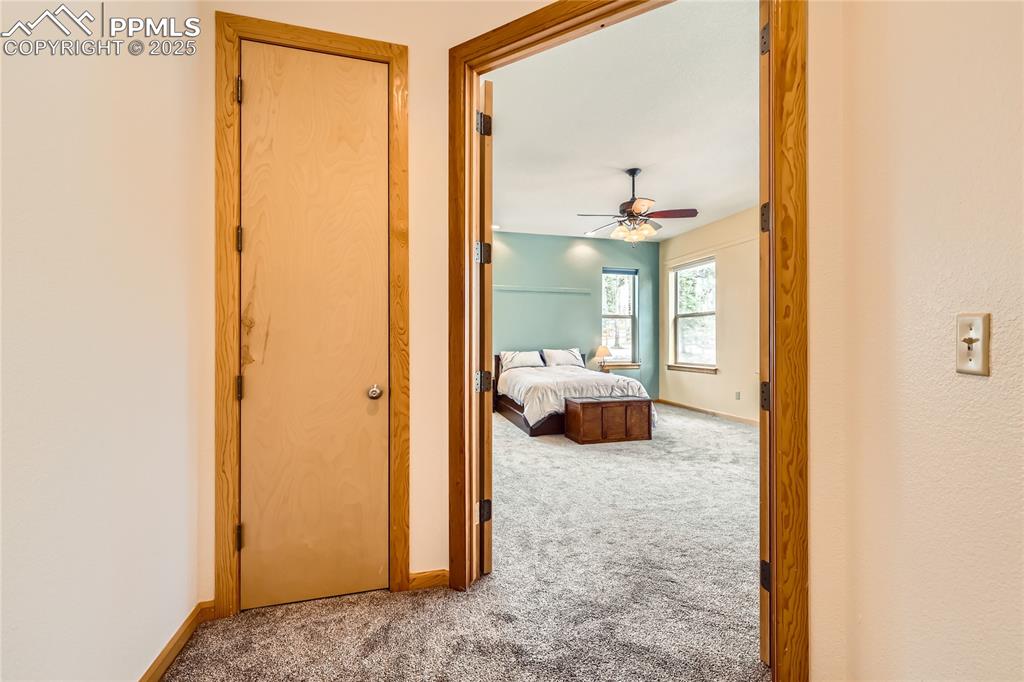
Bedroom featuring carpet, baseboards, and ceiling fan
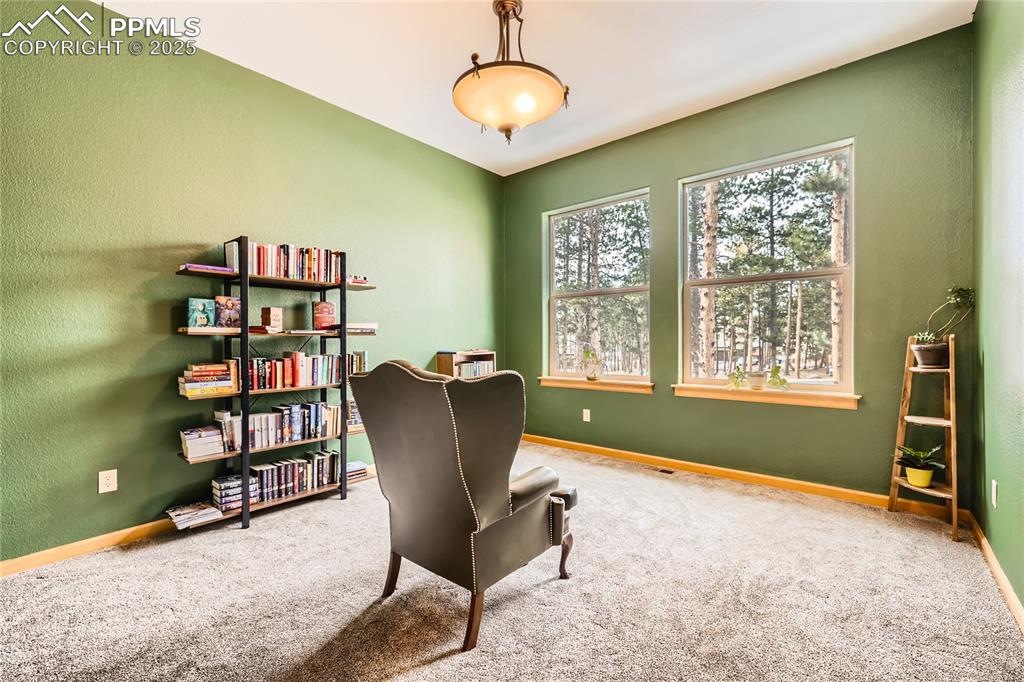
Carpeted office with baseboards
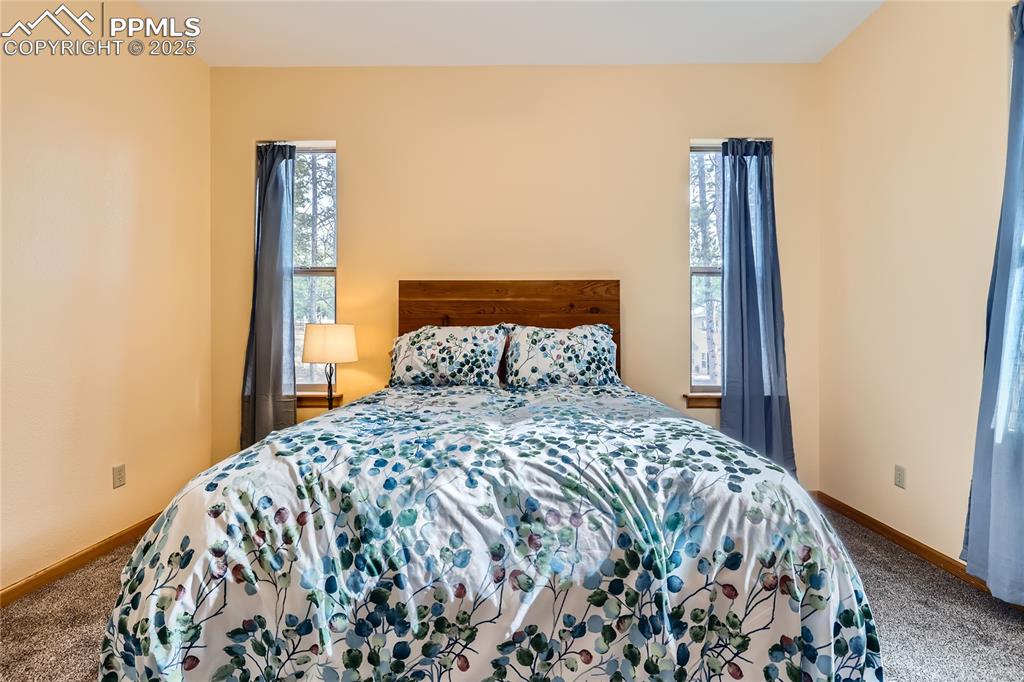
Carpeted bedroom with multiple windows and baseboards
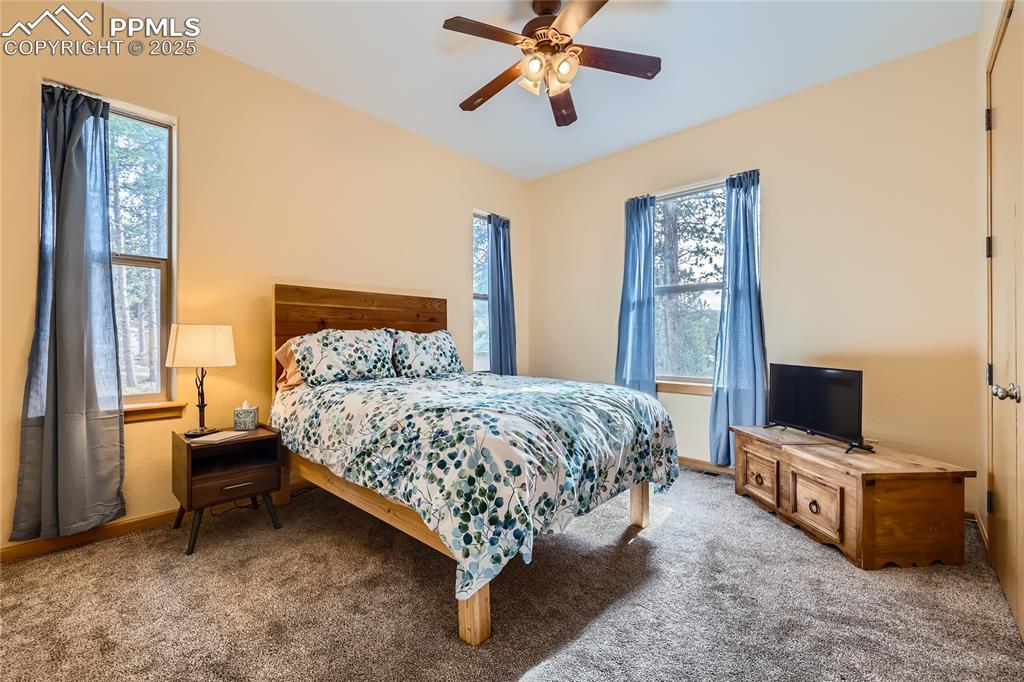
Carpeted bedroom with multiple windows, a ceiling fan, and baseboards
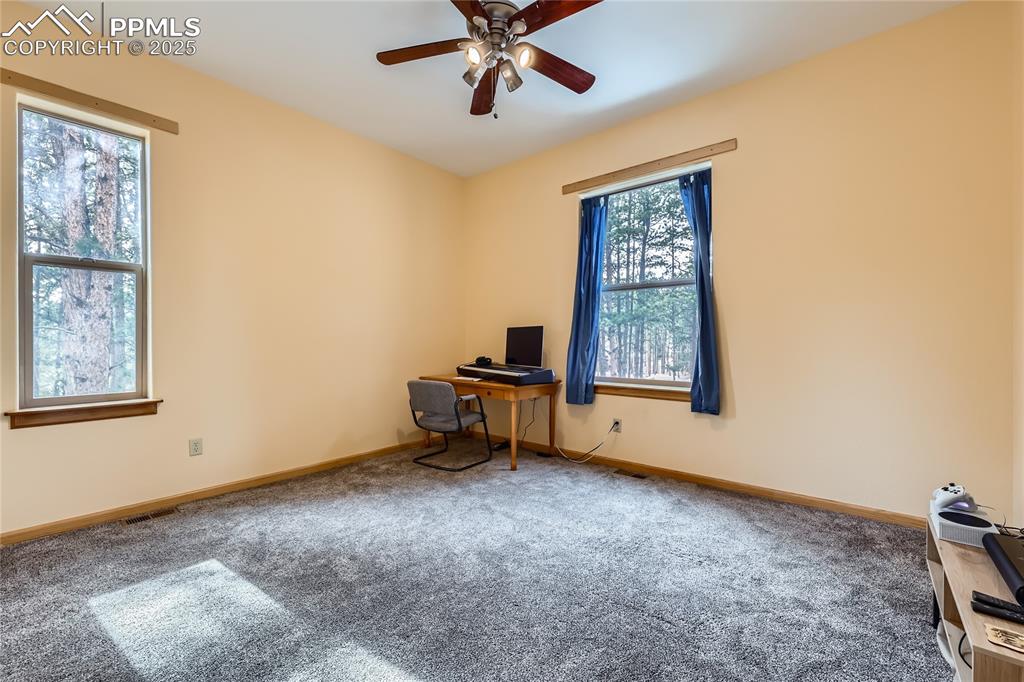
Unfurnished office featuring carpet flooring, visible vents, baseboards, and ceiling fan
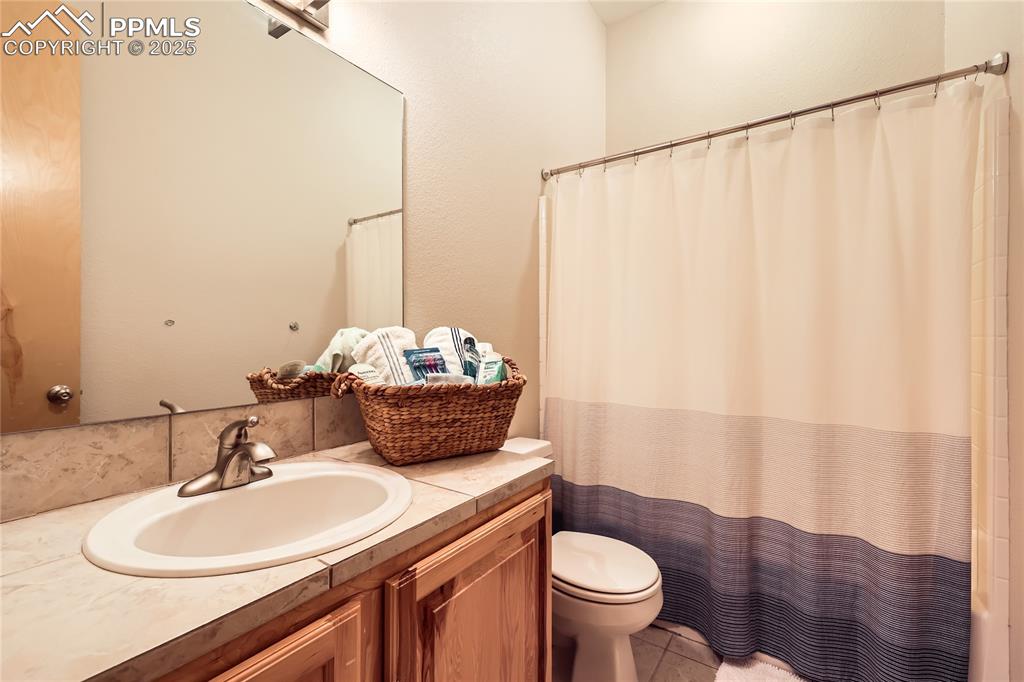
Full bath featuring tile patterned floors, toilet, and vanity
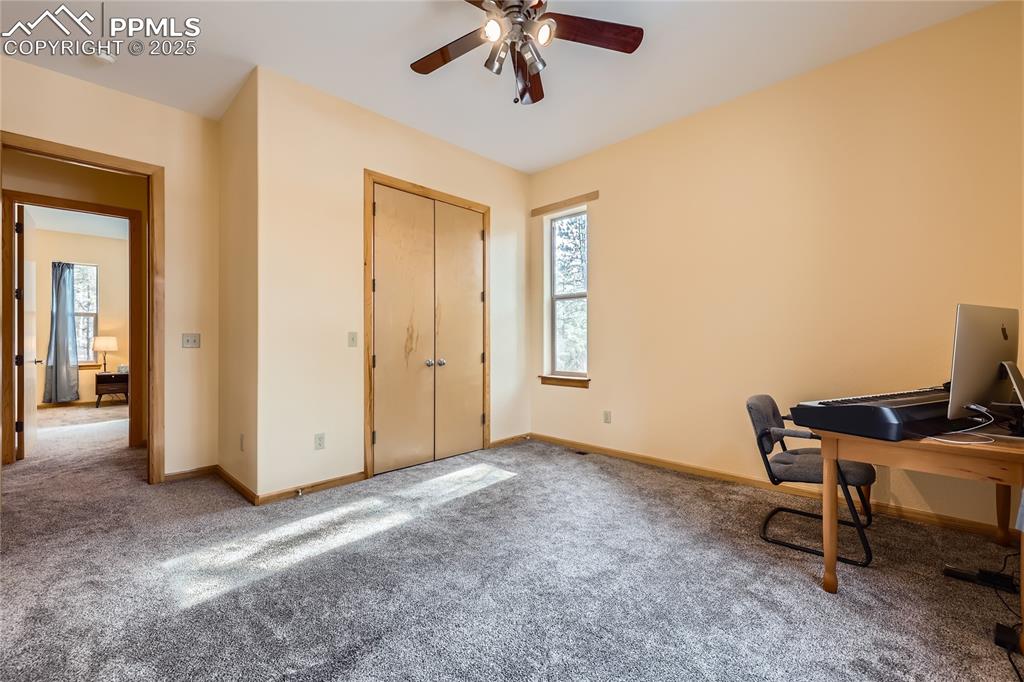
Office with carpet flooring, baseboards, and ceiling fan
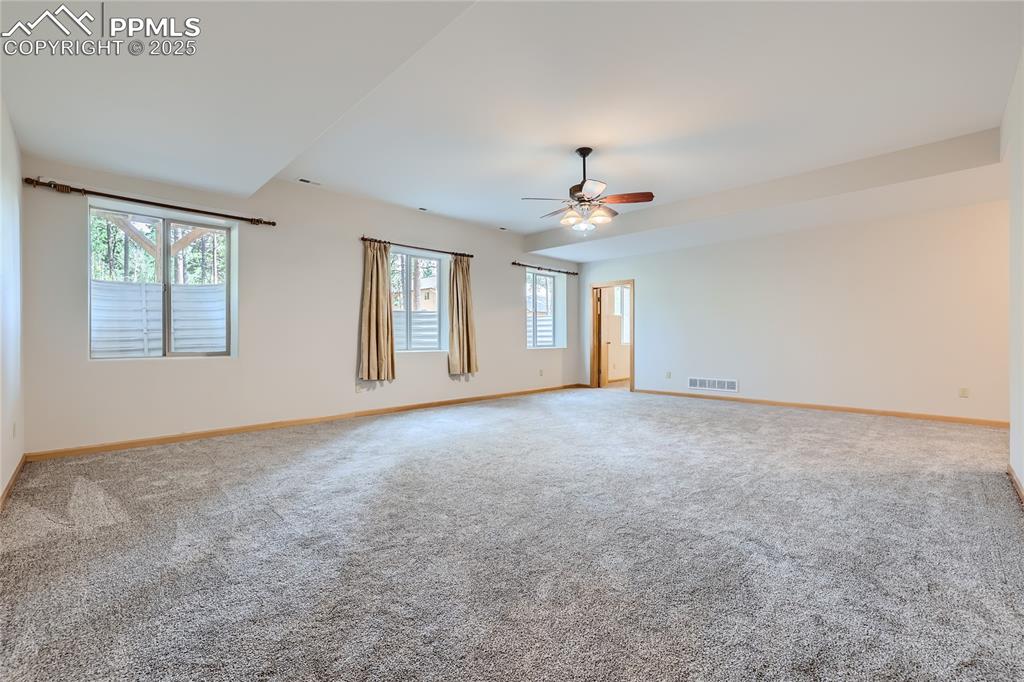
Carpeted spare room featuring visible vents, a ceiling fan, and baseboards
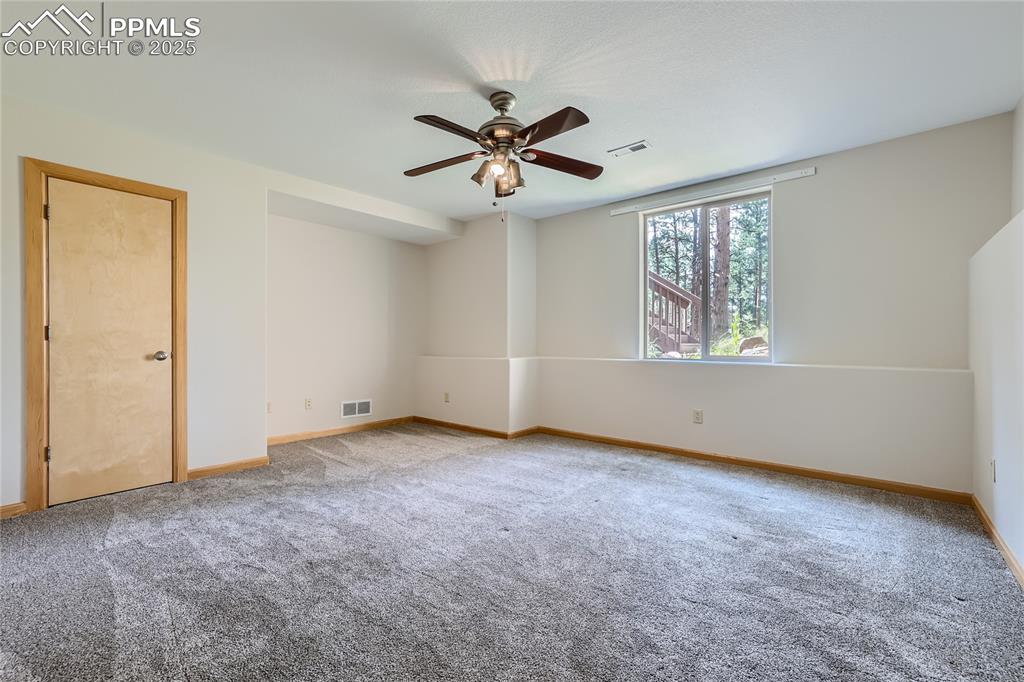
Unfurnished room with visible vents, carpet flooring, baseboards, and ceiling fan
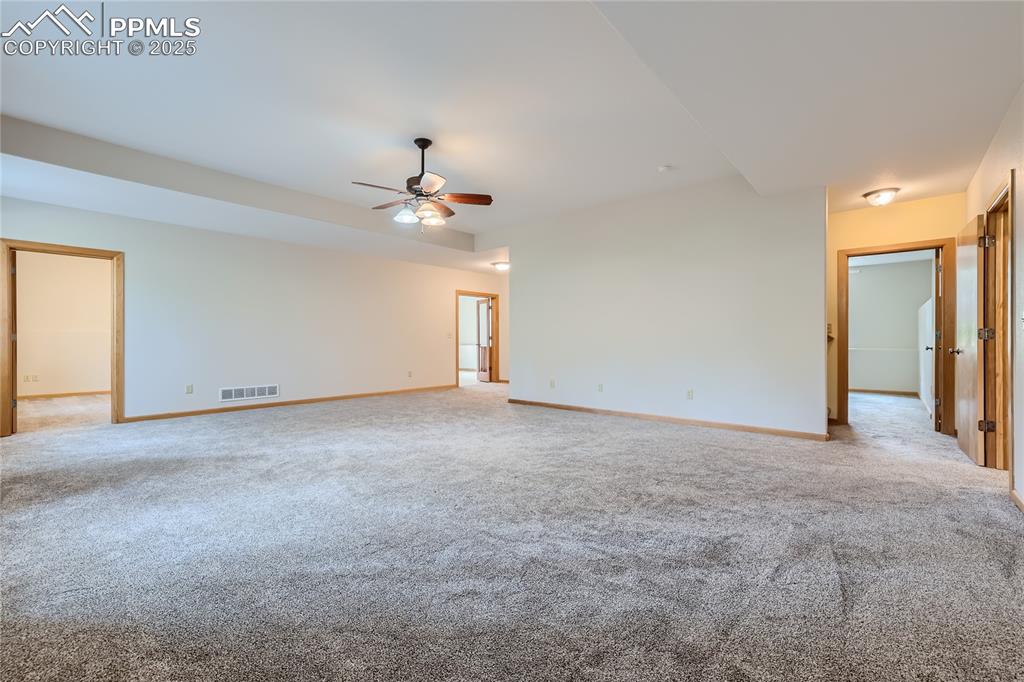
Unfurnished room featuring light carpet, visible vents, and baseboards
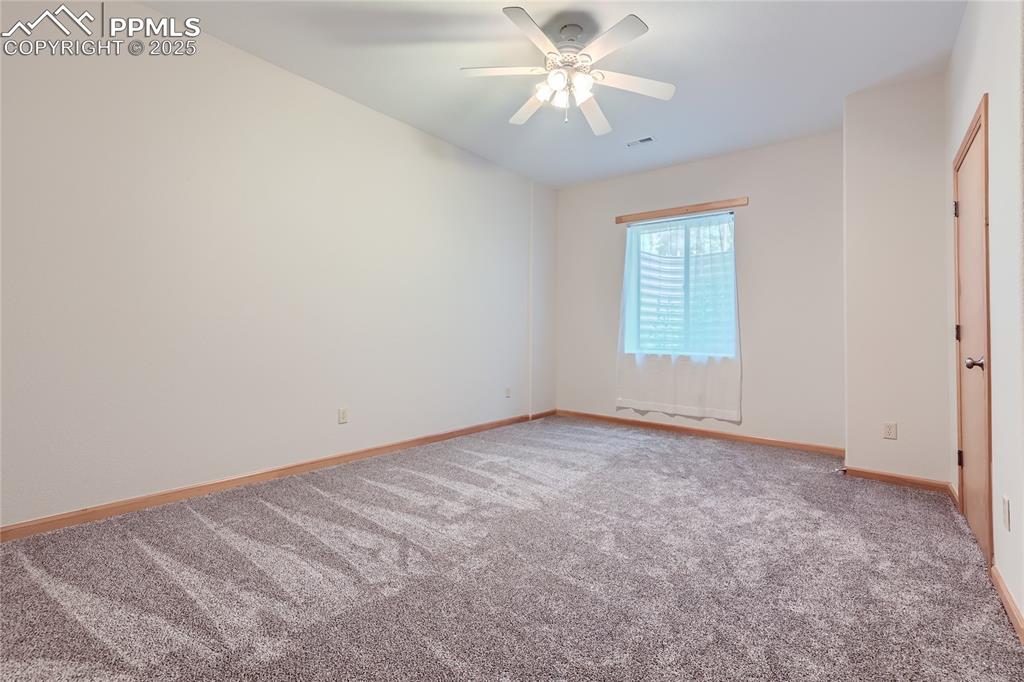
Unfurnished room with baseboards, carpet floors, visible vents, and a ceiling fan
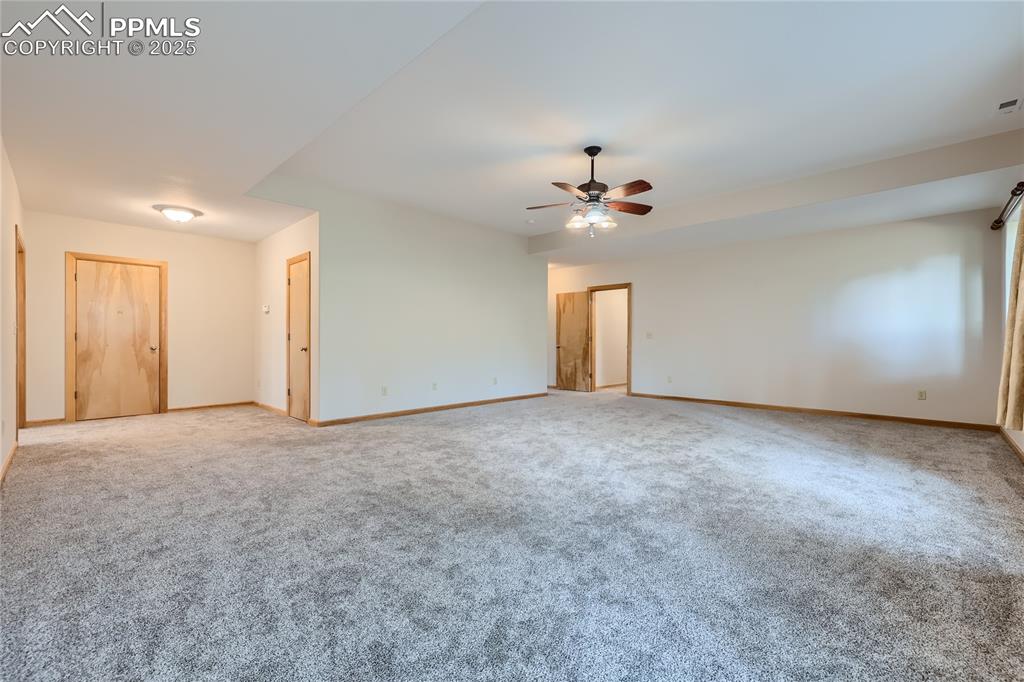
Unfurnished room with a ceiling fan, baseboards, and carpet floors
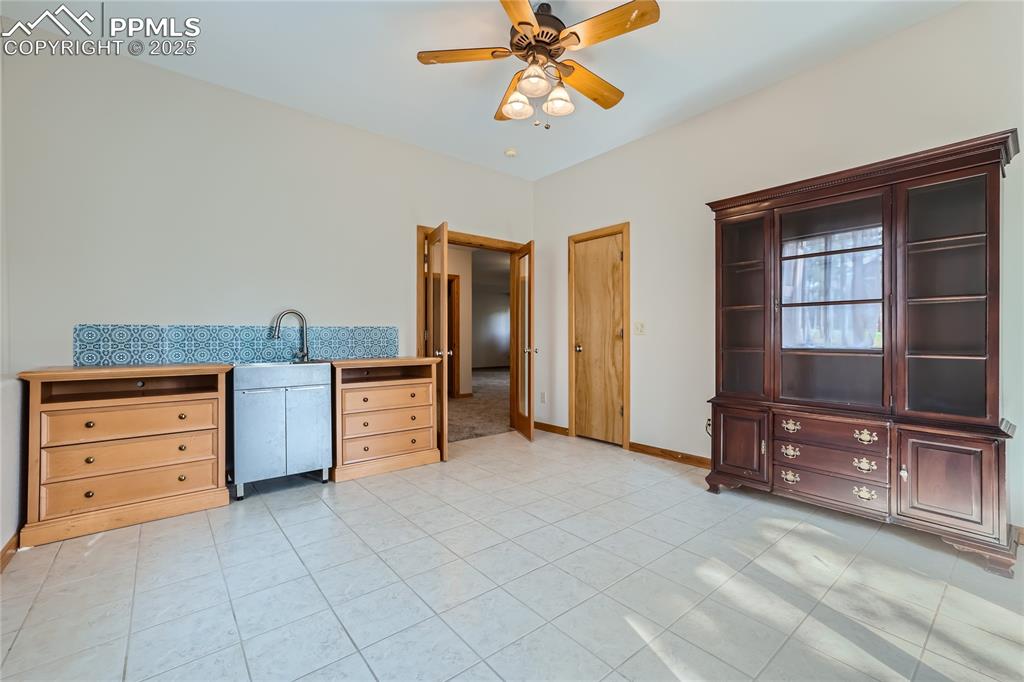
Kitchen with a sink, baseboards, light tile patterned flooring, and a ceiling fan
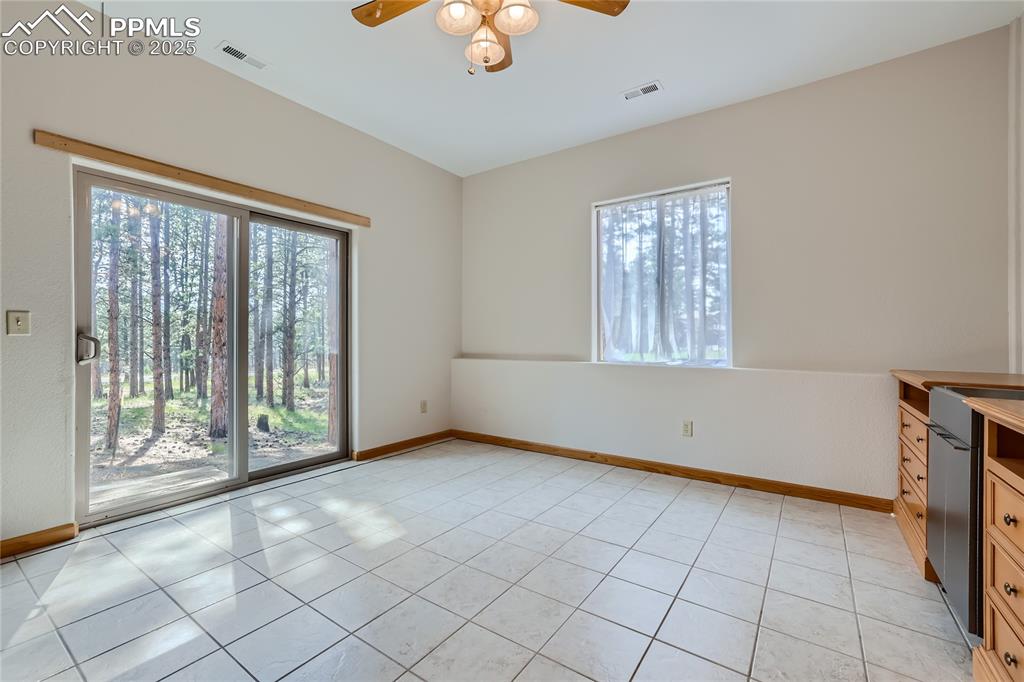
Empty room with light tile patterned floors, baseboards, and plenty of natural light
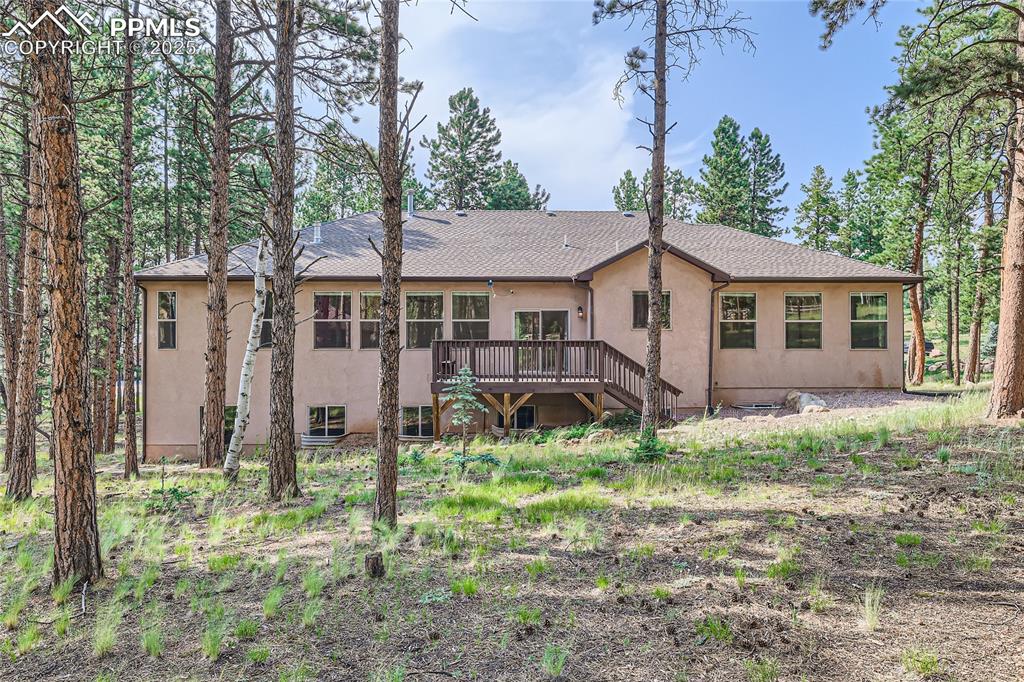
Back of property with stucco siding, central air condition unit, a deck, and a shingled roof
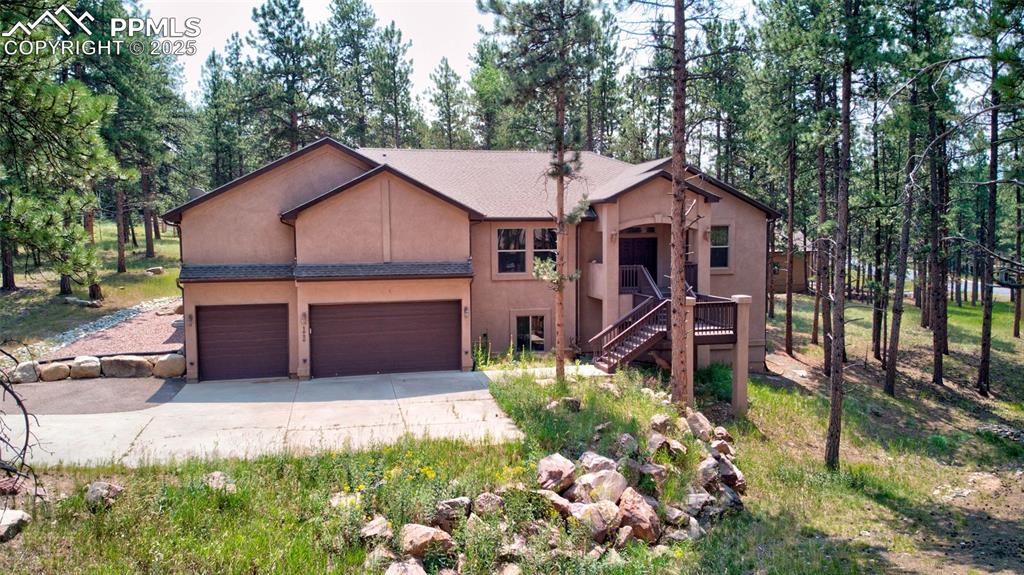
View of front facade featuring stucco siding, driveway, and stairway
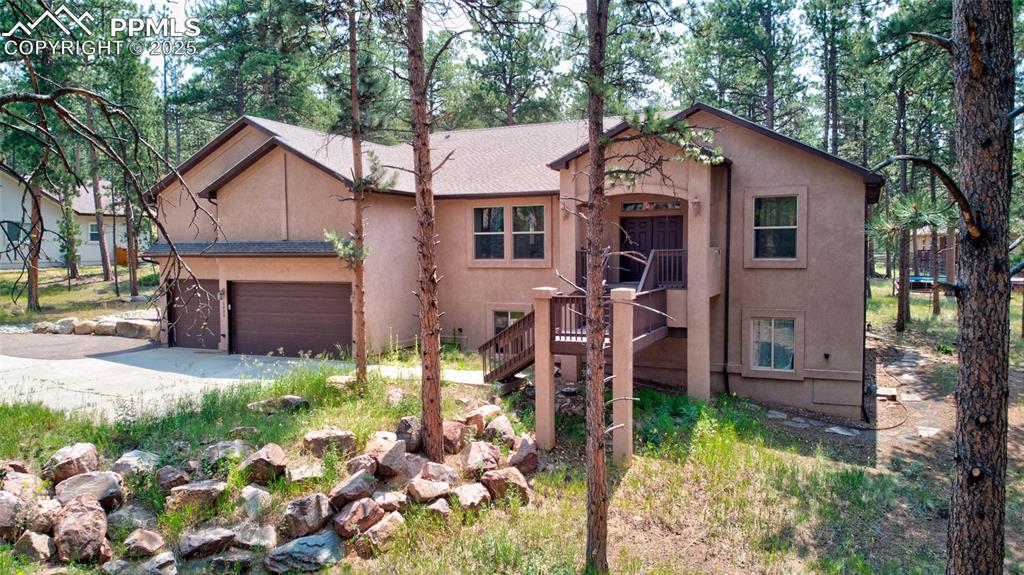
View of front facade featuring stucco siding, an attached garage, and driveway
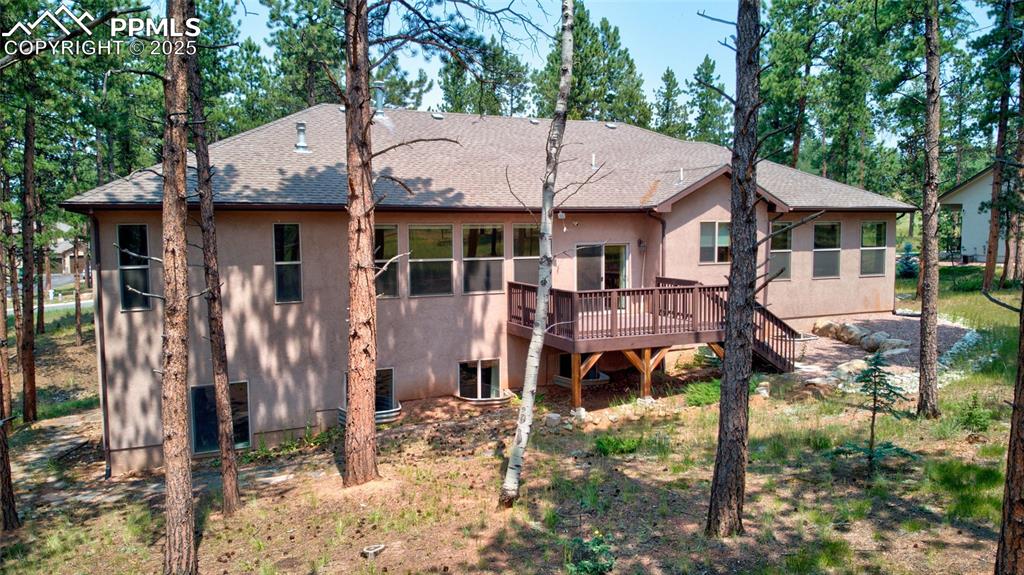
Back of house featuring stairway, stucco siding, a shingled roof, and a deck
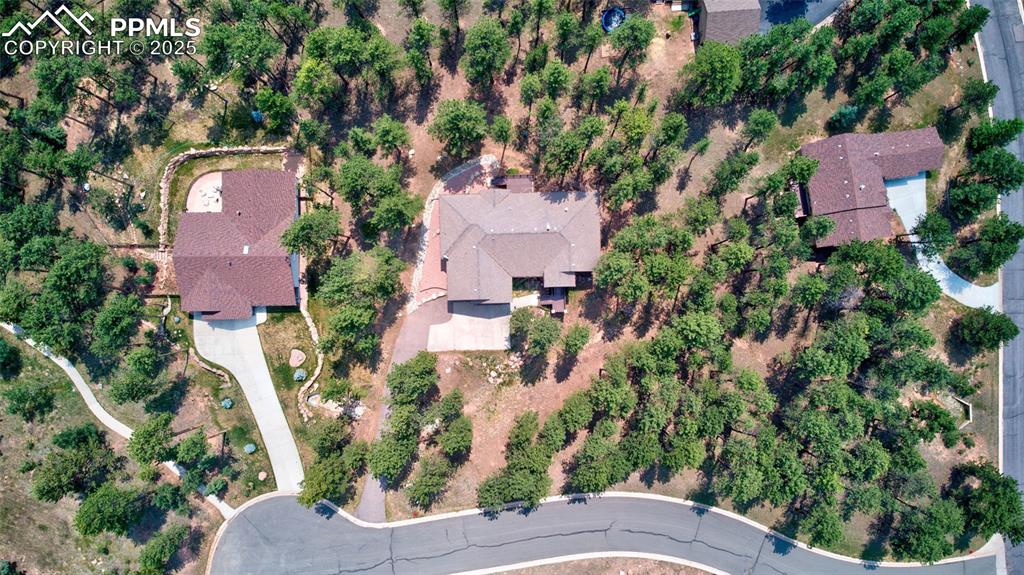
Aerial view
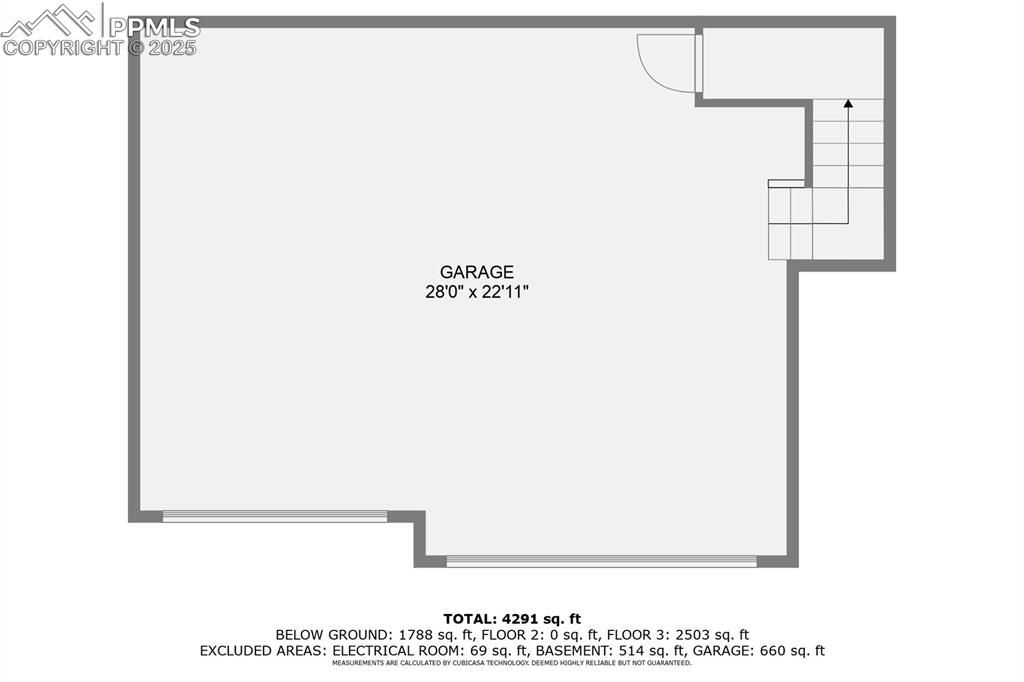
Floor plan
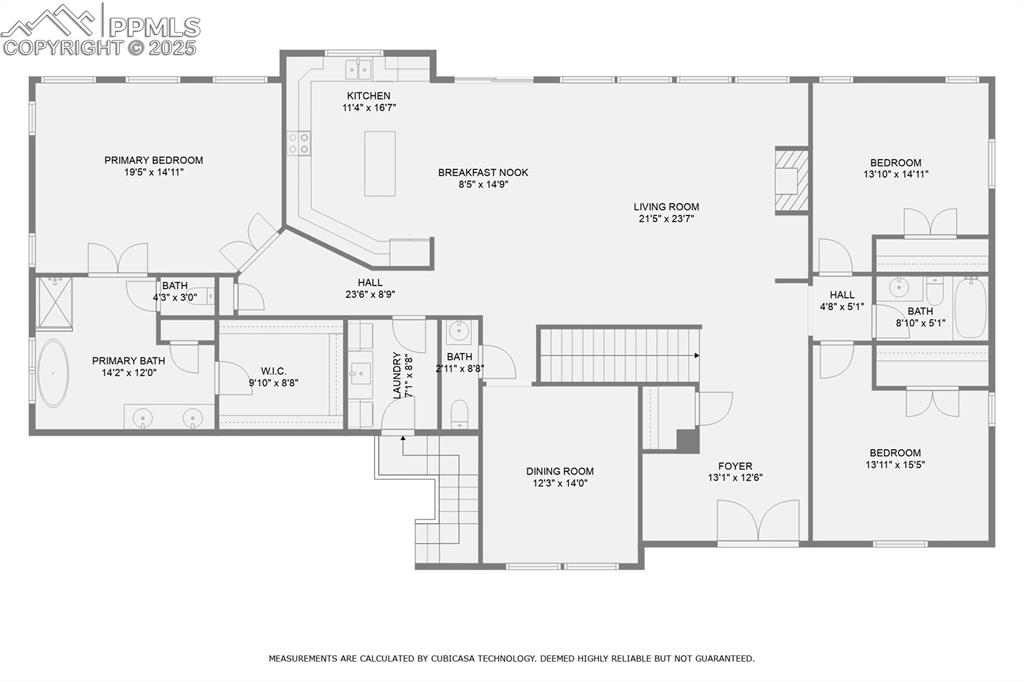
Floor plan
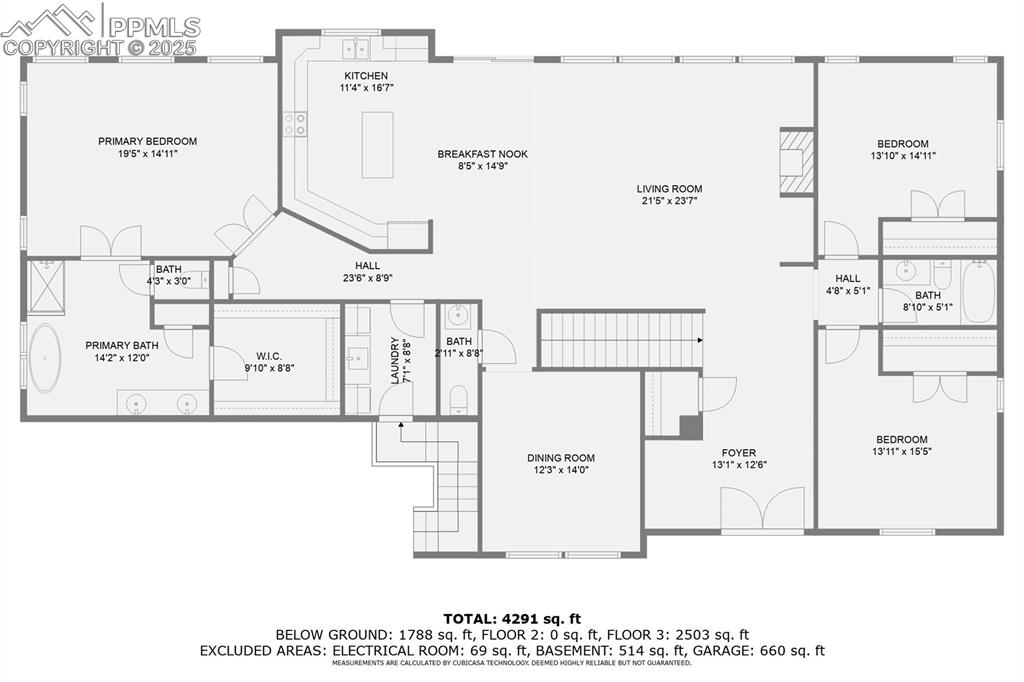
View of layout
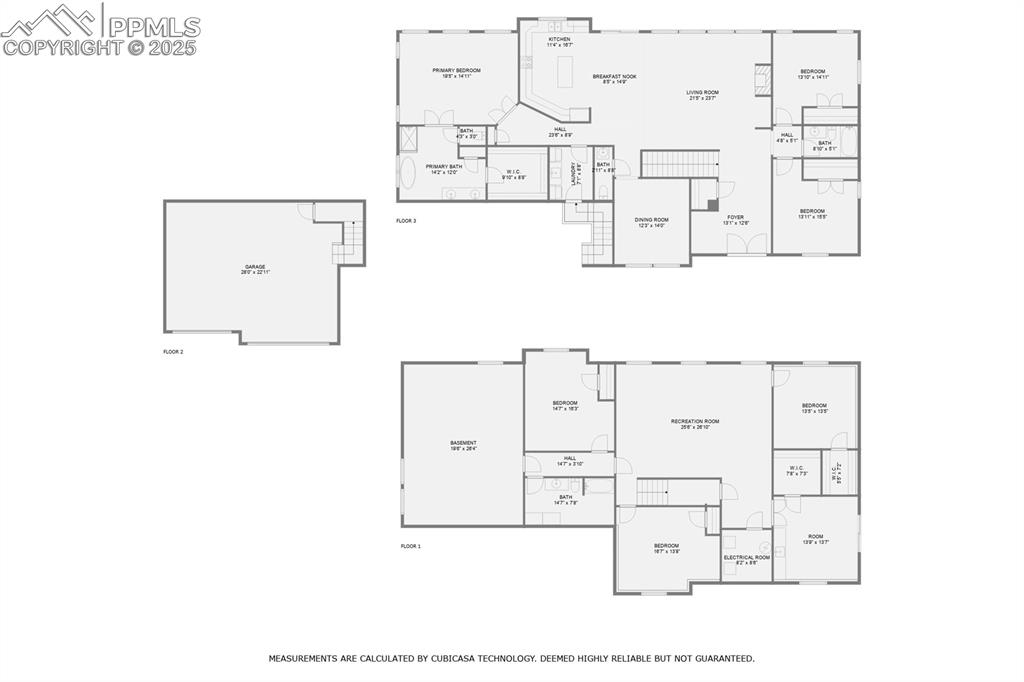
Floor plan
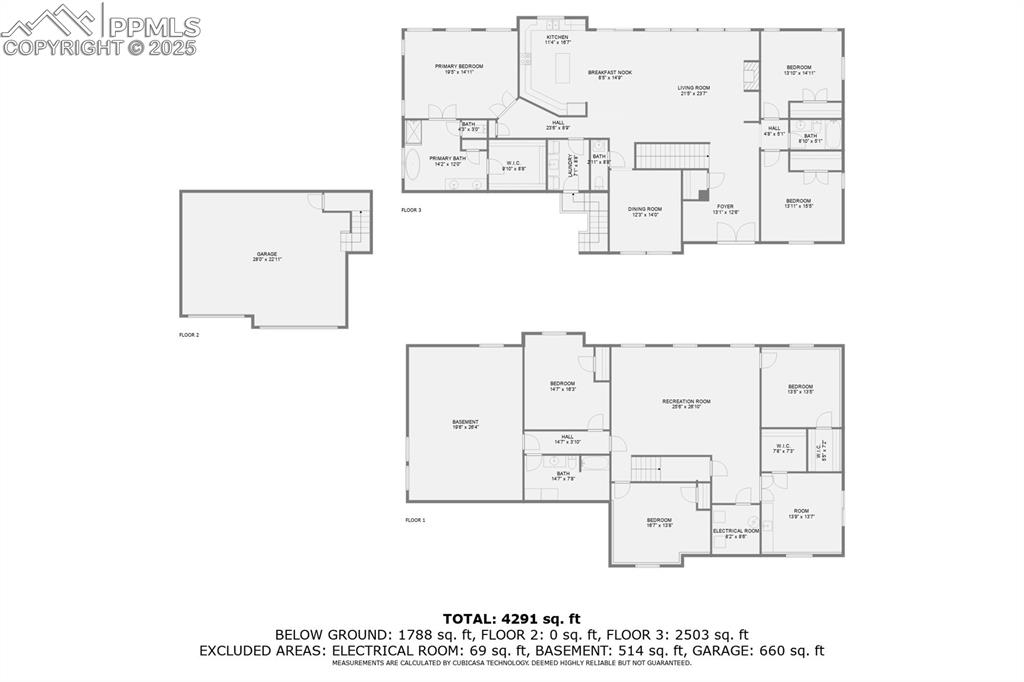
Plan
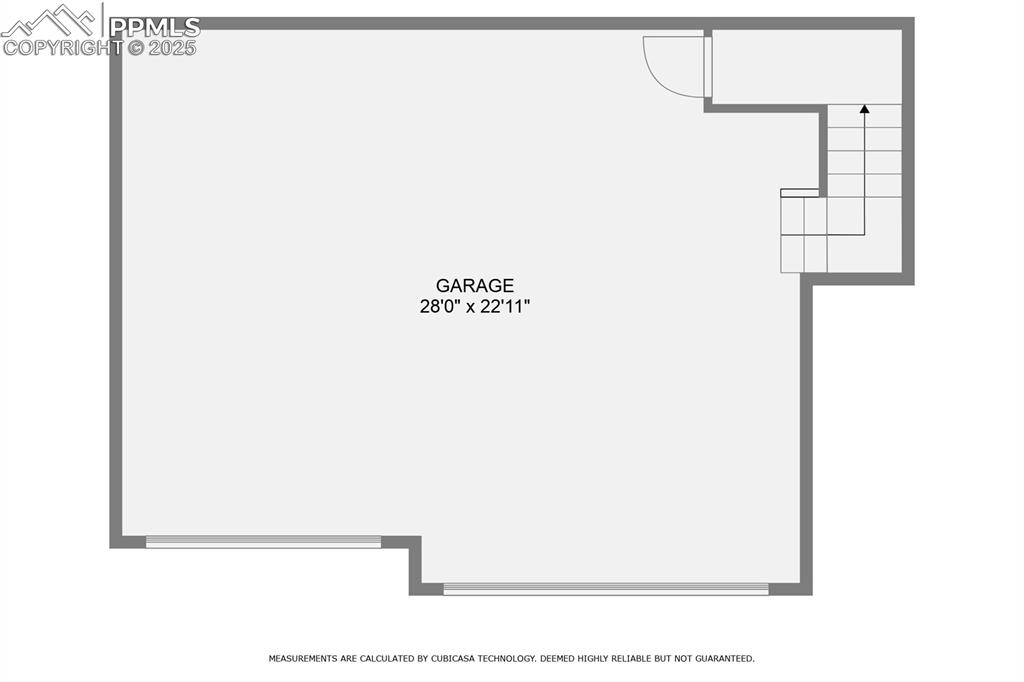
Plan
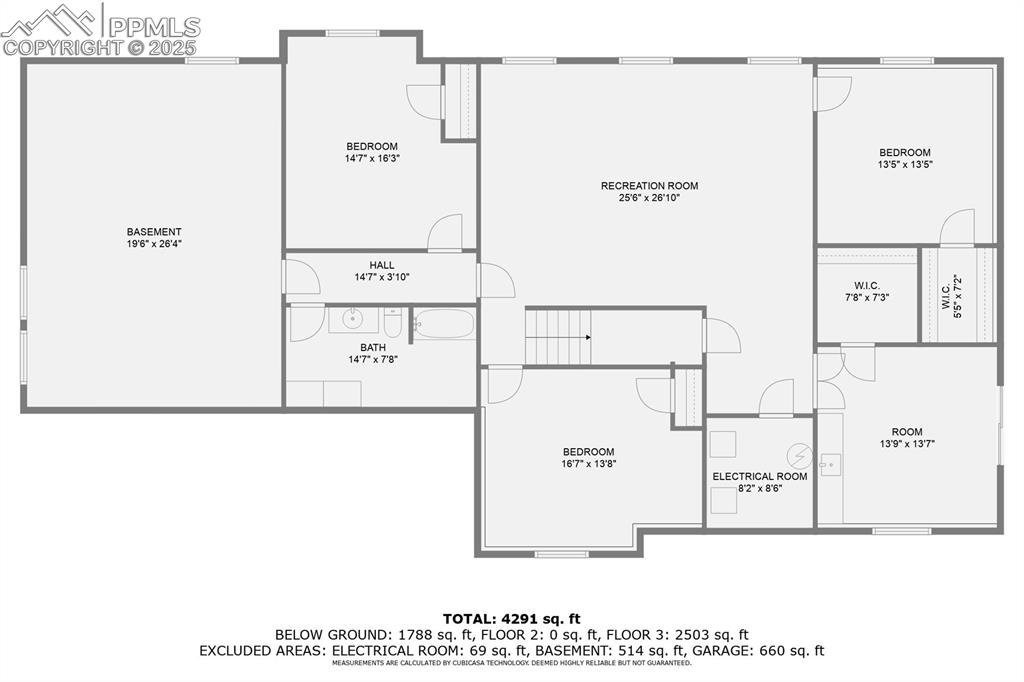
Floor plan
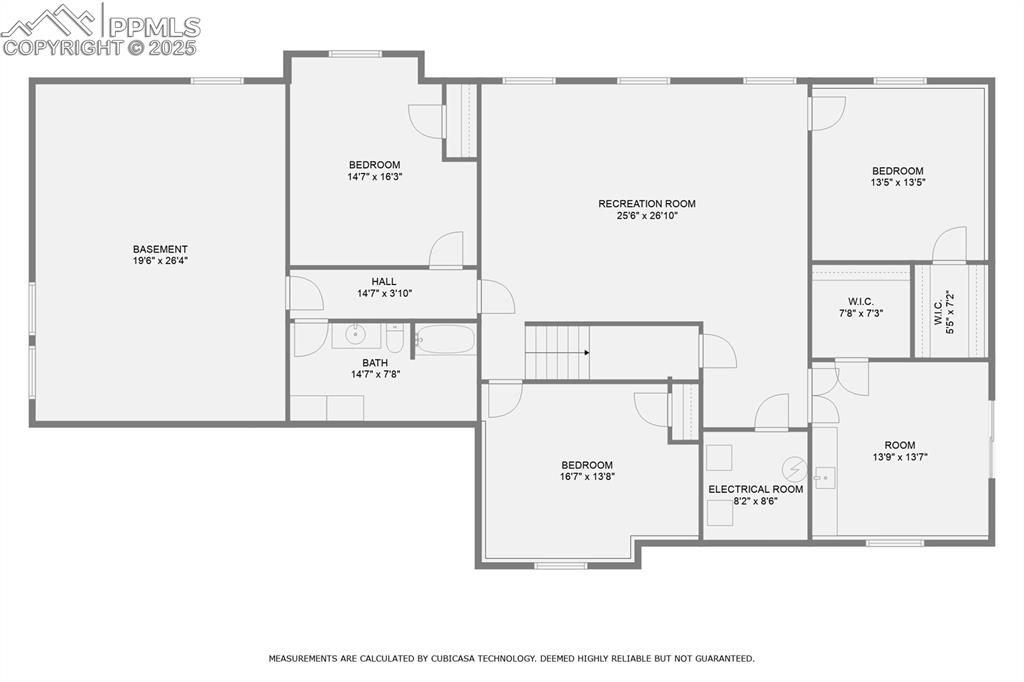
View of layout
Disclaimer: The real estate listing information and related content displayed on this site is provided exclusively for consumers’ personal, non-commercial use and may not be used for any purpose other than to identify prospective properties consumers may be interested in purchasing.