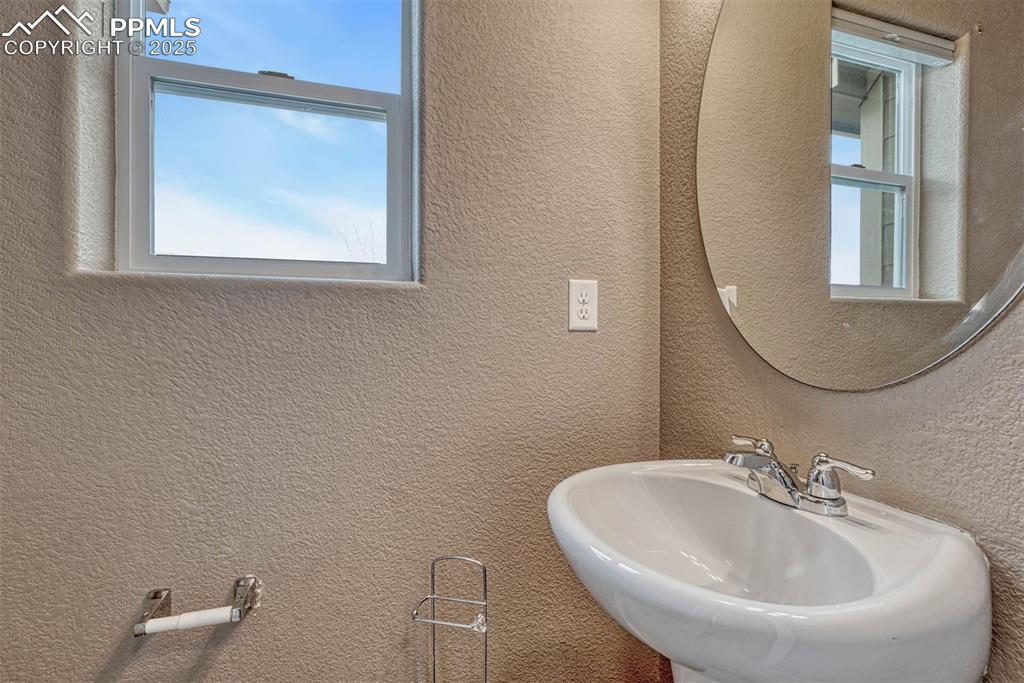7767 Swingarm Grove, Peyton, CO, 80831

Front of Structure

Living Room

Kitchen

Bedroom

Bathroom

Back of Structure

Kitchen

Dining Area

Kitchen

Kitchen

Kitchen featuring stainless steel appliances, tasteful backsplash, dark brown cabinetry, and light countertops

Kitchen

Living Room

Living Room

Living area with a textured ceiling, stairway, carpet, a stone fireplace, and baseboards

Bathroom

Other

Bedroom

Sitting Room

Bedroom

Bedroom

Bathroom

Bedroom

Bedroom

Bathroom

Bedroom

Bedroom

Laundry

Front of Structure

Entry

Yard

Plan

Floor plan
Disclaimer: The real estate listing information and related content displayed on this site is provided exclusively for consumers’ personal, non-commercial use and may not be used for any purpose other than to identify prospective properties consumers may be interested in purchasing.