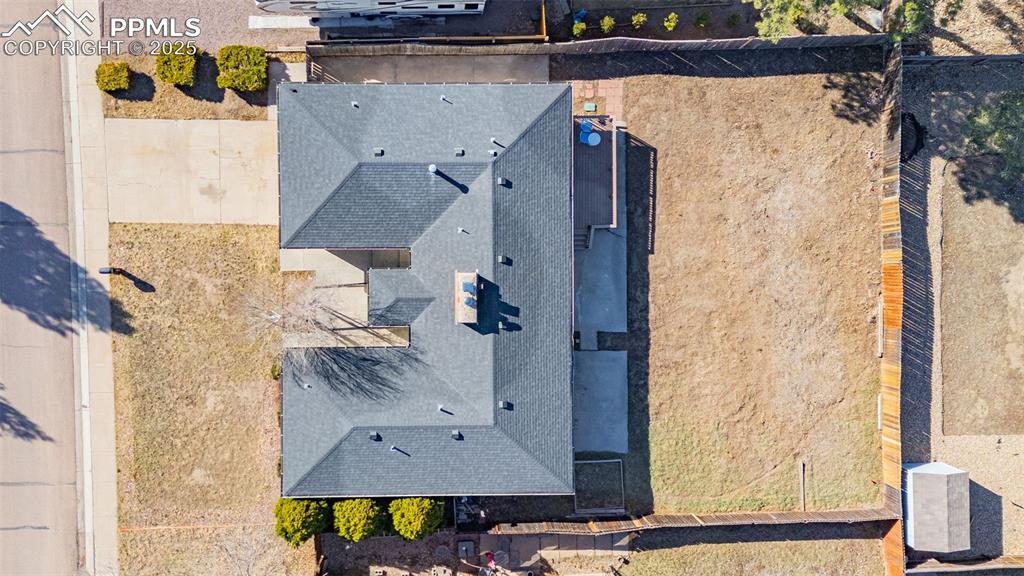6450 Garlock Way, Colorado Springs, CO, 80918

Ranch-style home featuring brick siding, an attached garage, fence, concrete driveway, and a mountain view

Ranch-style home with concrete driveway, an attached garage, fence, and brick siding

Living area with ceiling fan, wood finished floors, and a wood stove

Living room featuring wood finished floors and baseboards

Living area with a wood stove, baseboards, light wood-style flooring, and a ceiling fan

Living area with baseboards, a wood stove, a ceiling fan, and hardwood / wood-style floors

Kitchen featuring brown cabinets, a kitchen island, light wood-style flooring, and stainless steel refrigerator with ice dispenser

Kitchen with a sink, light wood-type flooring, a kitchen island, and appliances with stainless steel finishes

Kitchen featuring tasteful backsplash, brown cabinets, and a sink

Kitchen featuring a breakfast bar area, light wood-type flooring, appliances with stainless steel finishes, and a sink

Kitchen with a wealth of natural light, light wood-type flooring, and electric stove

Carpeted bedroom featuring a ceiling fan, baseboards, visible vents, and a textured ceiling

Carpeted bedroom featuring baseboards, a textured ceiling, and ceiling fan

Full bathroom featuring double vanity, tile patterned flooring, toilet, and a sink

Full bathroom featuring a sink, double vanity, recessed lighting, and tile patterned flooring

Bedroom featuring a textured ceiling, a ceiling fan, baseboards, and carpet floors

Bedroom featuring carpet flooring, a ceiling fan, baseboards, and a textured ceiling

Full bathroom featuring tile patterned floors, toilet, vanity, and shower / bathtub combination with curtain

Carpeted living room with visible vents, a textured ceiling, recessed lighting, a fireplace, and baseboards

Carpeted living room with visible vents, a brick fireplace, a textured ceiling, and baseboards

Living area featuring recessed lighting, carpet, and a textured ceiling

Bedroom featuring visible vents, carpet floors, a textured ceiling, and baseboards

Carpeted home office featuring baseboards and a textured ceiling

Living area featuring visible vents, a textured ceiling, baseboards, and carpet floors

Living room with visible vents, built in shelves, baseboards, carpet, and a textured ceiling

Full bath featuring vanity, tile patterned floors, baseboards, and a stall shower

Rear view of house featuring fence, central air condition unit, a chimney, a deck, and a patio area

View of yard with a patio and a fenced backyard

Drone / aerial view with a residential view

Drone / aerial view

Bird's eye view featuring a residential view

Bird's eye view featuring a mountain view and a residential view

Bird's eye view featuring a mountain view and a residential view

Ranch-style house with a residential view, a mountain view, concrete driveway, and fence

Ranch-style house with brick siding, a shingled roof, fence, a residential view, and a mountain view
Disclaimer: The real estate listing information and related content displayed on this site is provided exclusively for consumers’ personal, non-commercial use and may not be used for any purpose other than to identify prospective properties consumers may be interested in purchasing.