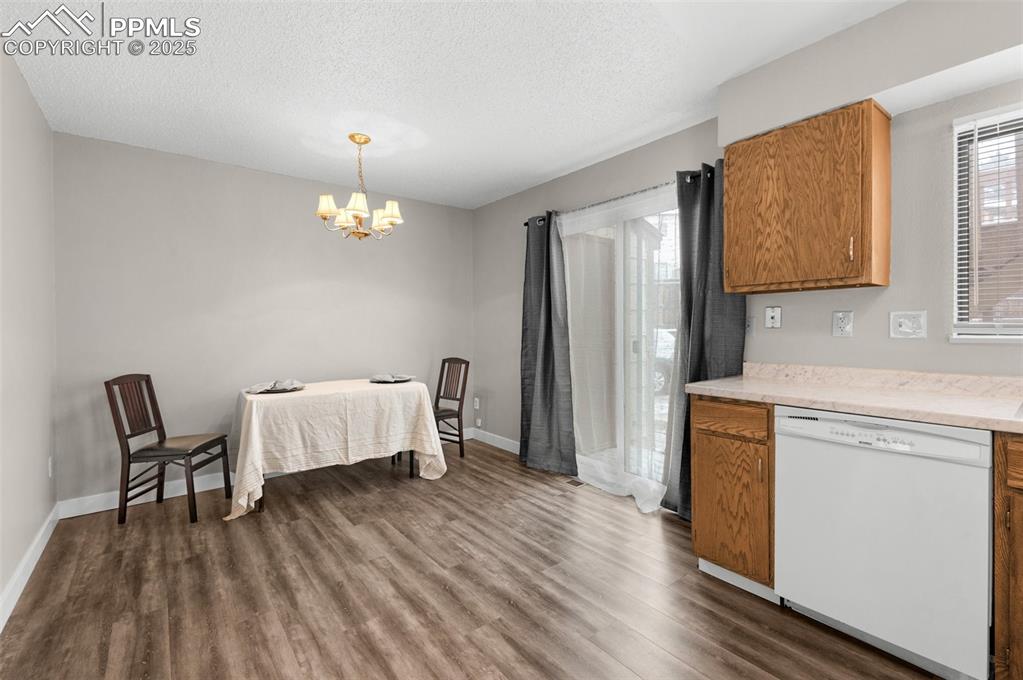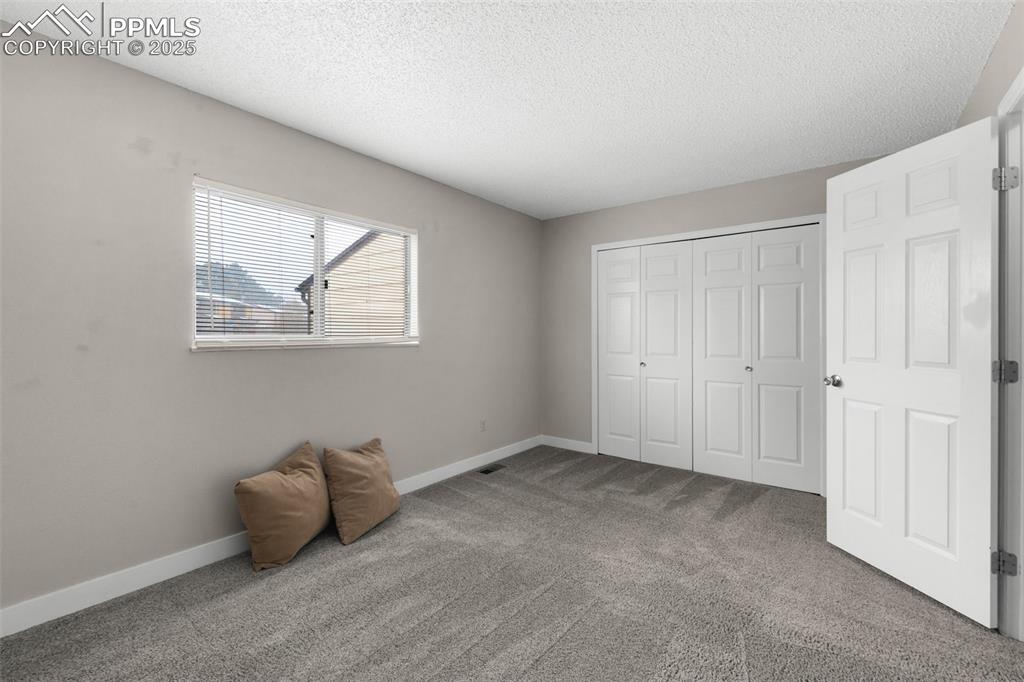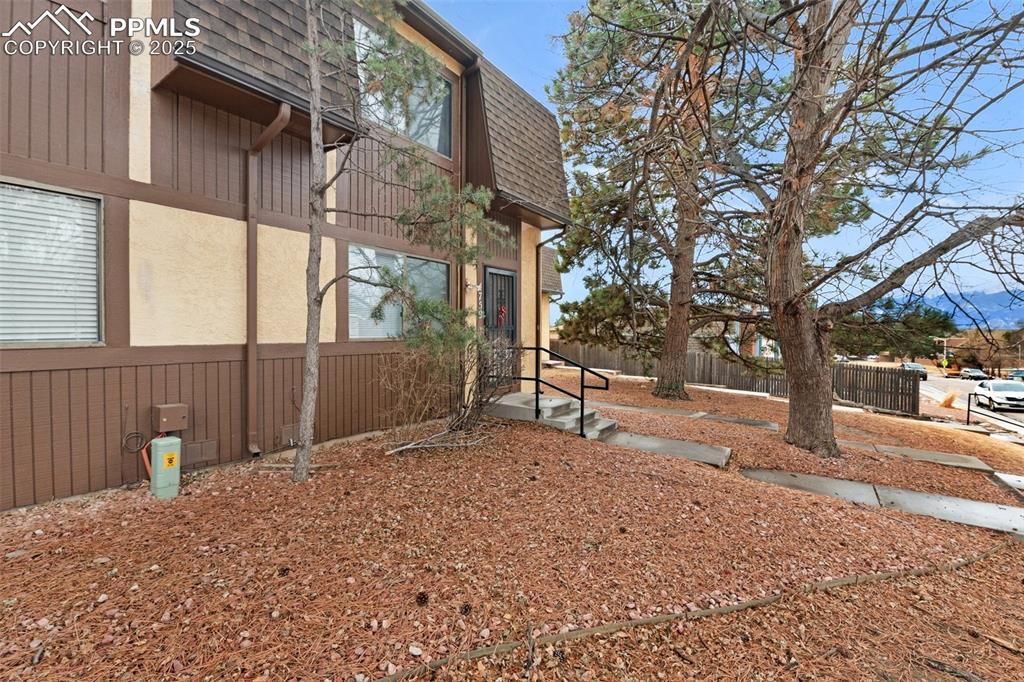4759 Picturesque Drive, Colorado Springs, CO, 80917

Entrance to property with mansard roof, roof with shingles, and stucco siding

Kitchen with visible vents, ventilation hood, light countertops, brown cabinets, and white appliances

Living room with a textured ceiling, wood finished floors, baseboards, and a tile fireplace

Empty room featuring carpet flooring, a textured ceiling, and baseboards

Snow covered house with a deck and stairway

Kitchen with white appliances, baseboards, a sink, light countertops, and under cabinet range hood

Kitchen with dark wood-type flooring, baseboards, brown cabinets, white dishwasher, and a notable chandelier

Dining area with stairway, baseboards, light wood finished floors, a textured ceiling, and a chandelier

Sitting room with visible vents, baseboards, stairs, wood finished floors, and a textured ceiling

Living area featuring visible vents, baseboards, a tiled fireplace, wood finished floors, and a textured ceiling

Living area featuring visible vents, a textured ceiling, baseboards, and wood finished floors

Unfurnished bedroom featuring a closet, carpet flooring, a textured ceiling, and baseboards

Bathroom featuring baseboards, toilet, vanity, and stacked washer and dryer

Spare room featuring baseboards, a textured ceiling, and carpet

Other

Unfurnished bedroom featuring a closet, baseboards, and carpet

Bathroom featuring vanity, wood finished floors, baseboards, walk in shower, and toilet

Unfurnished bedroom with carpet, baseboards, visible vents, a closet, and a textured ceiling

Wooden terrace with a residential view

Back of house featuring stairway, fence, and a wooden deck

Back of house with a storage unit, an outbuilding, a deck, fence, and stairs

Back of property with stairs, a deck, and a patio area

Multi unit property featuring stucco siding, mansard roof, and a shingled roof

View of yard with fence
Disclaimer: The real estate listing information and related content displayed on this site is provided exclusively for consumers’ personal, non-commercial use and may not be used for any purpose other than to identify prospective properties consumers may be interested in purchasing.