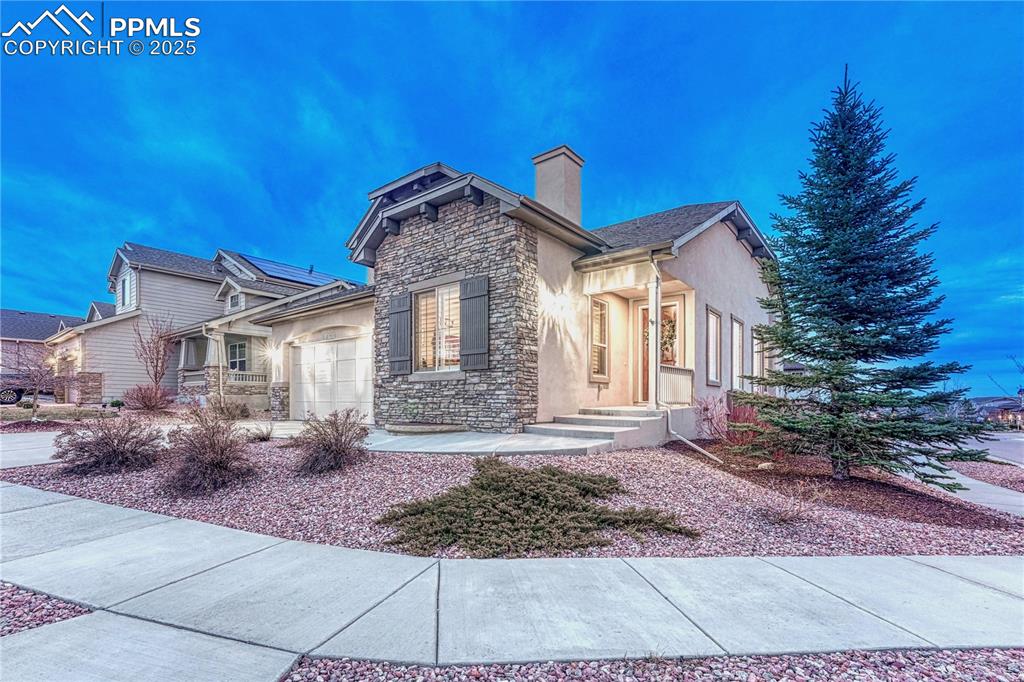9127 Argentine Pass Trail, Colorado Springs, CO, 80924

Saddletree former model home on a corner lot in the D20 Cordera community

Stucco and stone-sided home with xeriscape landscaping

Extra attention to detail in every corner of this home

Front entry opens to beautiful natural wood floors

Each window features plantation shutters and the stairs are surrounded by decorative wrought iron railings.

Just off the entry you enter into the front bedroom currently being used as an office

A good-sized space away from the rest of the home for guests or quiet work to be done

Main-level full bathroom with granite countertops, ceramic tile flooring tile to the ceiling in the shower

Open layout main level with West and South facing windows for great warmth and light

Just past the stairway to the full basement is a large dining area with matching chandeliers.

The adjoining dining, living and kitchen space are filled with light from the many large windows

Continue into the main living space and warm up by the full height stone gas log fireplace.

With 10ft ceilings, the living room walks out onto a covered composite deck

To the left of the sliding glass doors is the main level primary bedroom suite

The covered deck allows it to be enjoyed year around

The kitchen seamlessly connects with the living space and each area of the home is elegantly built

The kitchen offers a large granite island, full height tile back splash and under cabinet lighting

The large island curves to allow for more dining spaces at the breakfast bar

Stainless steel appliances and loads of counter space for meal prep or portable appliances

Five burner gas range/oven and microwave make cooking easier

Undermount granite composite sink and stainless dishwasher within the large single-slab island

Main level primary bedroom with large windows, recessed ceiling and a walkout to the covered deck

Large South facing windows bring in the warm light

Primary bathroom adjoins the bedroom and is separated by a solid wood sliding barn door

Main level primary bath with separate vanities, soaking tub, and a large walk-in closet

Elegant floor-to-ceiling tile shower and private raindrop glass window

Open main-level laundry room with built-in cabinet and a door to the 3 car tandem garage

Follow the beautiful railings and stairs down to the 9 ft finished basement w/large unfinished space for storage or another bedroom and bath

High ceilings and large windows open up the garden level basement family room

Carpeted throughout the basement level and window wells feature a stone look finish.

The basement offers family room, 2 bedrooms, bathroom and a large unfinished storage room

Basement bedroom with ample space

Large white sliding closet doors in the basement bedroom

Basement level full bathroom with tile floors and granite counters

Second basement bedroom has a garden-level window well

Similar white sliding closet doors for this bedroom

Enjoy the evenings and Colorado weather from the covered deck

Enjoy the outdoors from the main living area or the main level bedroom

The backyard offers another living space on the concrete patio and great landscaping

Fully fenced backyard. The deck even offers storage space below for your outdoor equipment and furniture

Space for outdoor entertaining and relaxing

The landscaping really comes alive in the warmer months

Backyard lighting and gate access to the side of the home

A great lot in a beautiful community close to shopping

Enjoy living and loving this great home in Cordera

Large main level living home on a fenced corner lot

3 car tandem garage with a level driveway to welcome you home

Beautifully landscaped with miles of walking trails

Highly rated Chinook Elementary and Middle Schools in community - D20

Cordera Community Center
Disclaimer: The real estate listing information and related content displayed on this site is provided exclusively for consumers’ personal, non-commercial use and may not be used for any purpose other than to identify prospective properties consumers may be interested in purchasing.