4440 Monitor Rock Lane, Colorado Springs, CO, 80904

Stunning home in Cedar Heights

Peaceful natural setting

Incredible views any time of day

Entrance foyer

Bright open floor plan

Gas fireplace in living room

Living room

Large windows for abundant lighting

Watch the city lights sparkle in the evening

Dining room

Enjoy evenings indoors or outdoors

Dining w/ buffet bar

Kitchen

Granite counters & island

SS appliances & new wine fridge

Spacious walk-in pantry
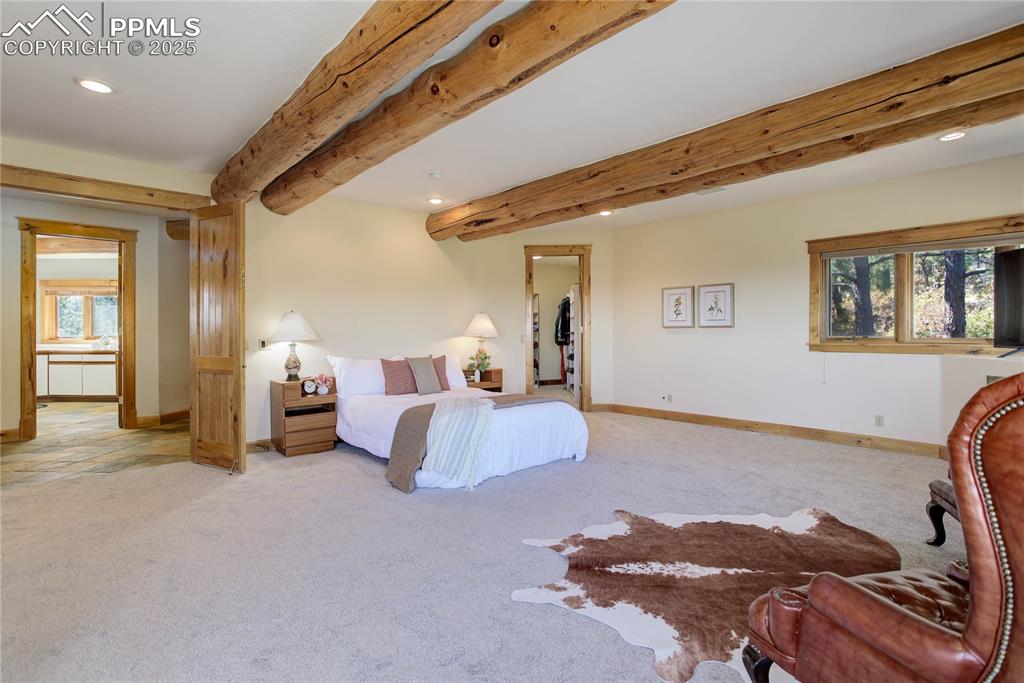
Picture window & walk-out to deck

Breakfast nook

Covered deck from main level

Primary suite - main level

Primary suite w/ walk-in closet

Spacious primary w/ gas fireplace

Twinkling city lights visible from primary suite

Luxurious 5-piece bath

Spa/steam shower & towel warming rack

Deck off of primary suite

Office - main level

Laundry room

Powder room - main level
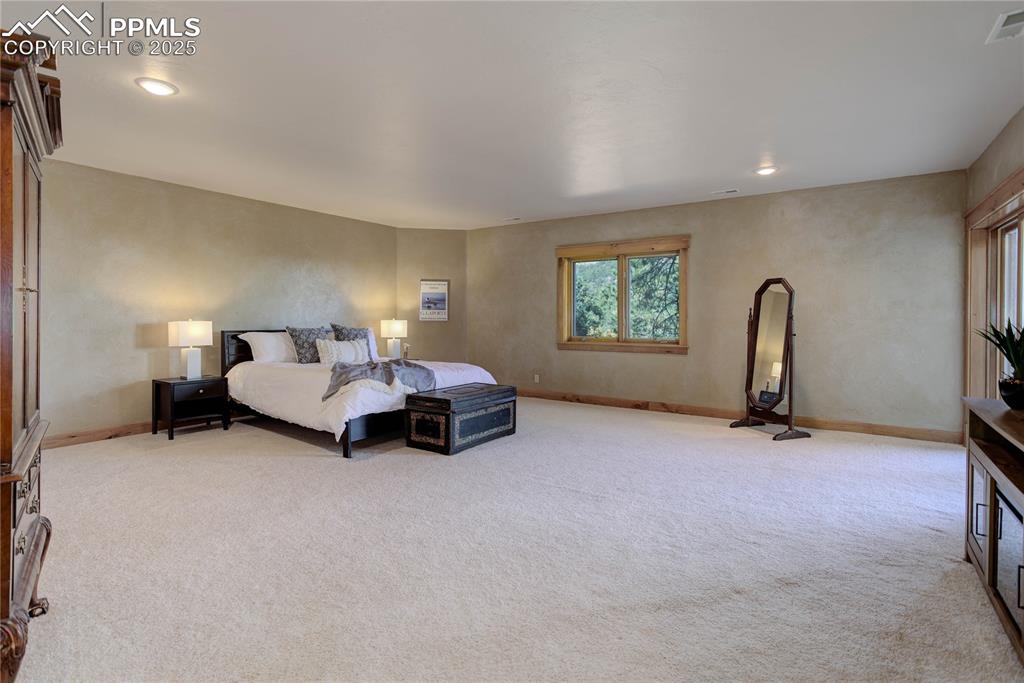
Family room - lower level

Wet bar w/ barstool seating

Walk-out & entertainment center

Covered patio off family room & bedroom 2

Bedroom 2 - lower level

Bedroom 2 walk-out

Bedroom 2 full en-suite bath

Bedroom 3 - lower level

Bedroom 4 - lower level

Full bath - lower level

Entry water feature
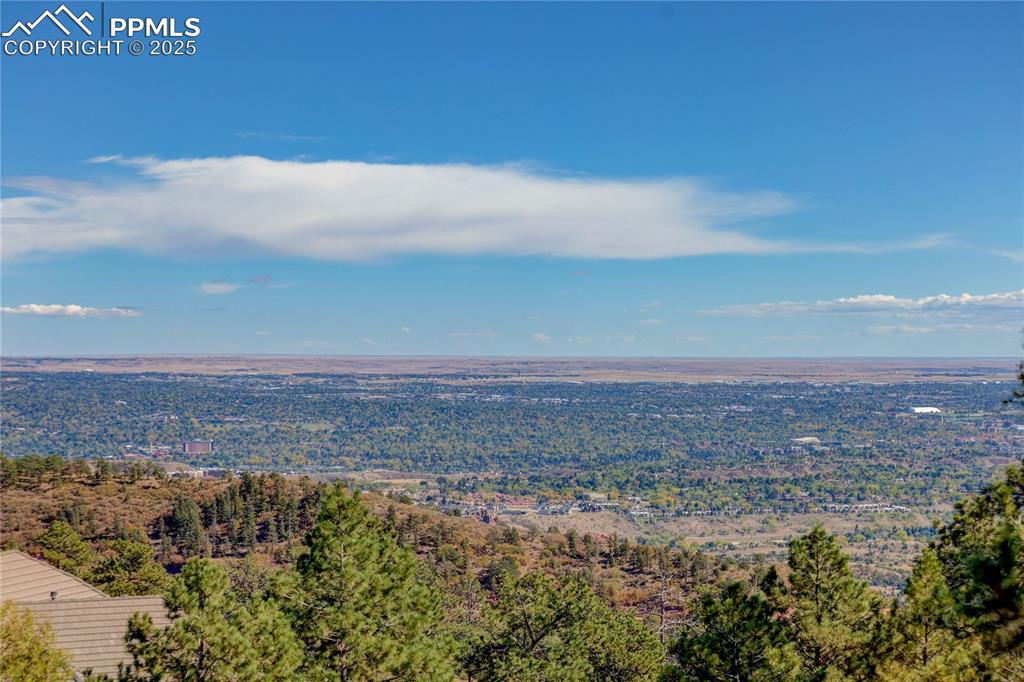
Panoramic views of Colorado Springs
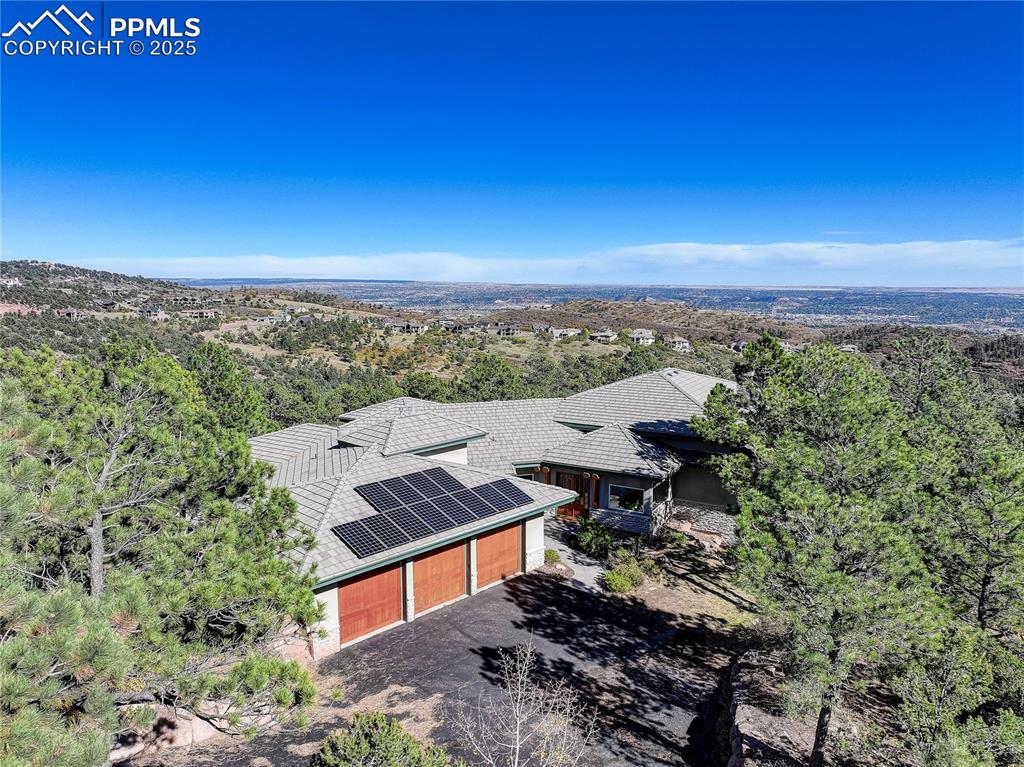
Solar installed
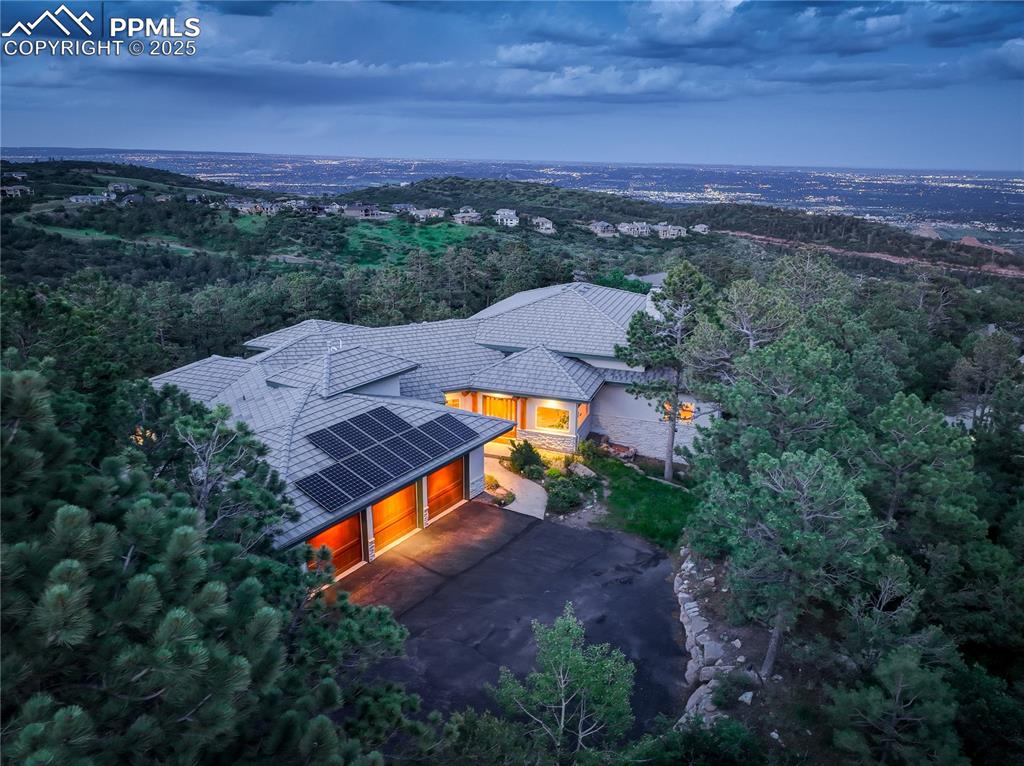
Panorama of city lights
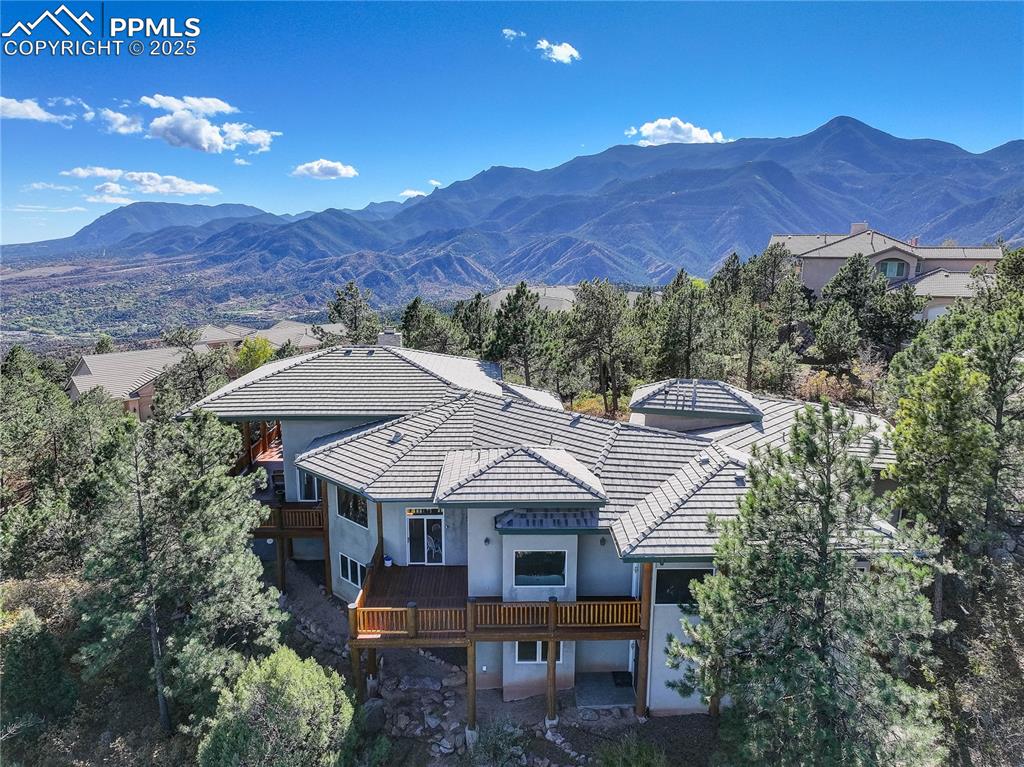
Indoor & outdoor entertainment spaces
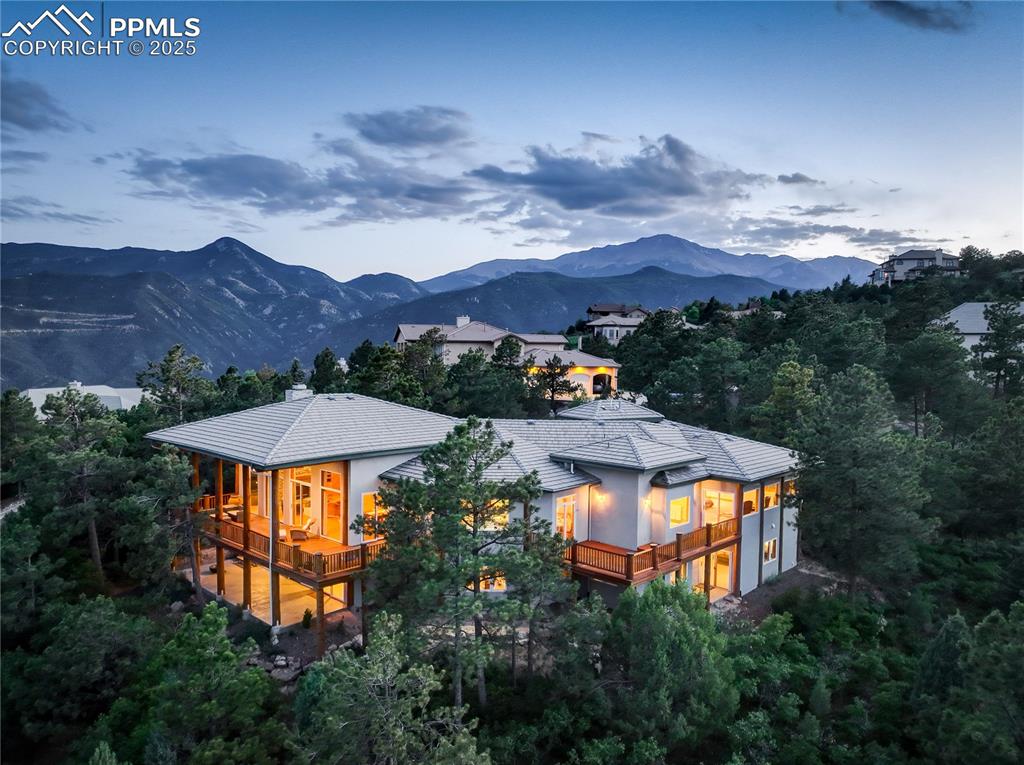
Incredible mountain retreat
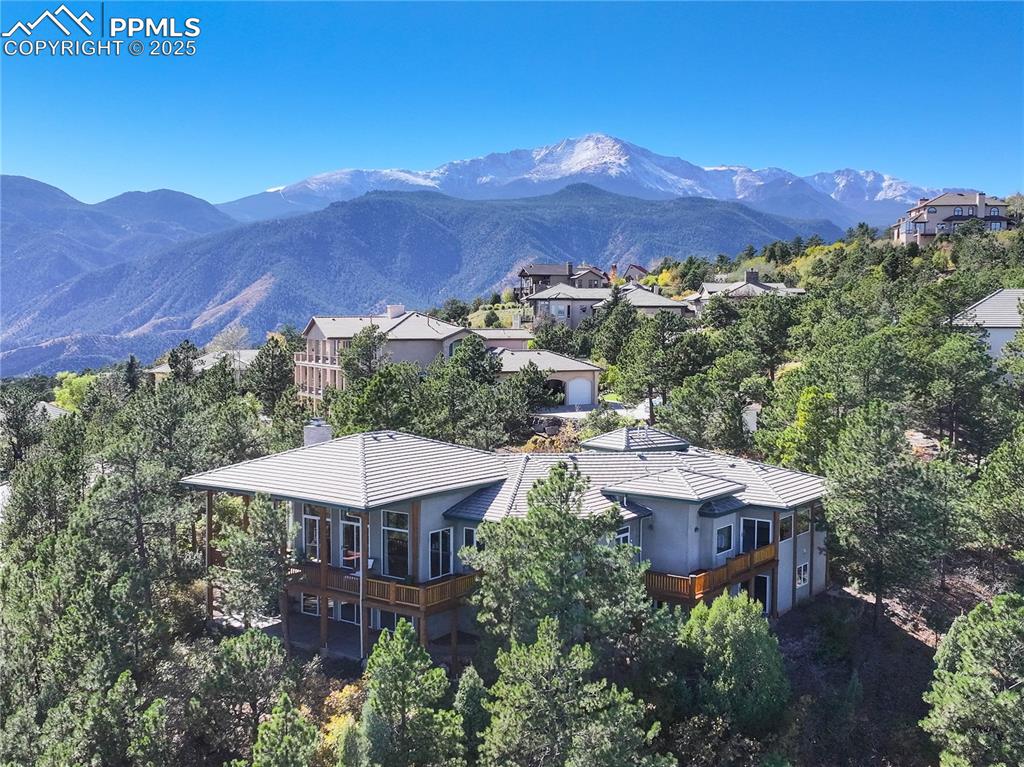
Minutes away, Worlds apart
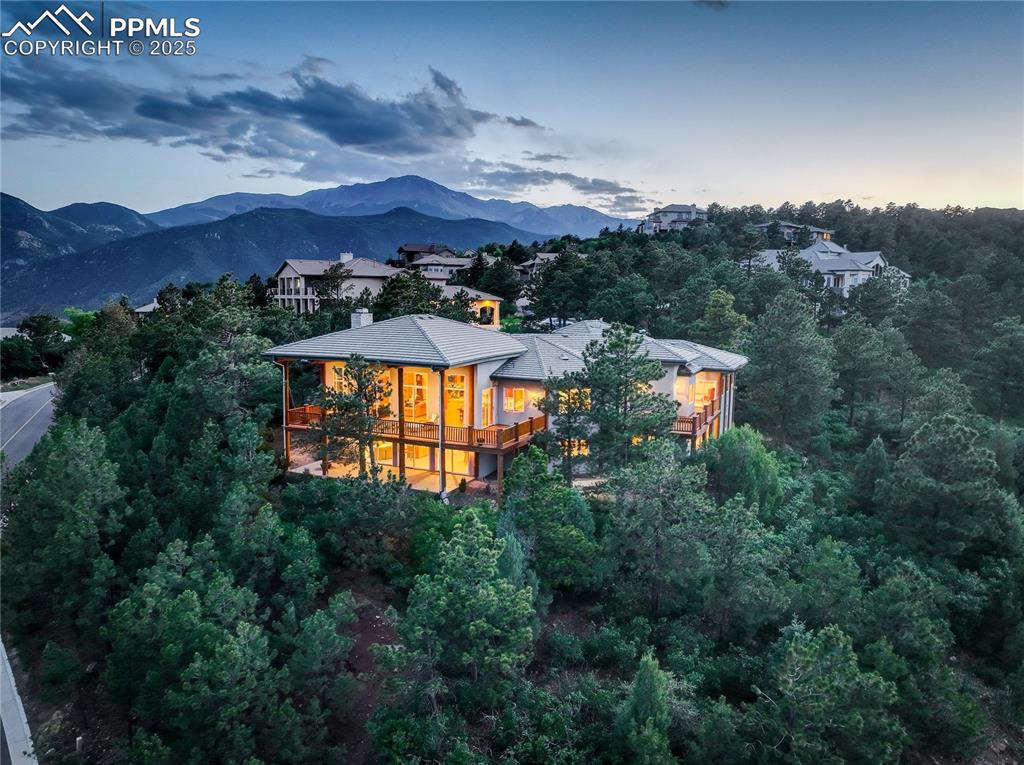
Wonderful home in Cedar Heights
Disclaimer: The real estate listing information and related content displayed on this site is provided exclusively for consumers’ personal, non-commercial use and may not be used for any purpose other than to identify prospective properties consumers may be interested in purchasing.